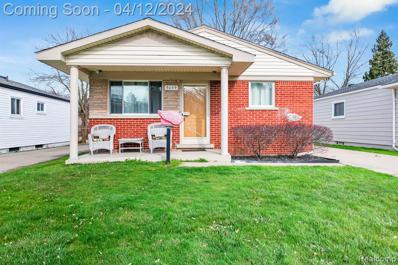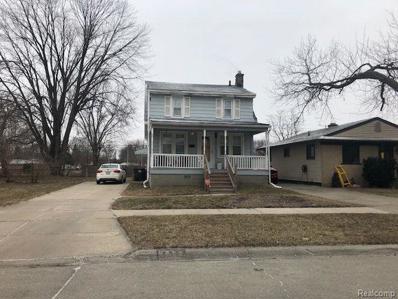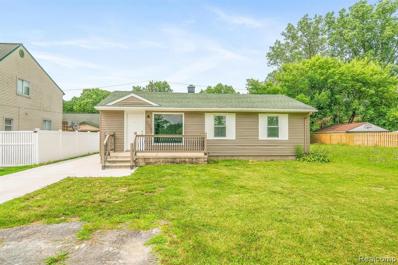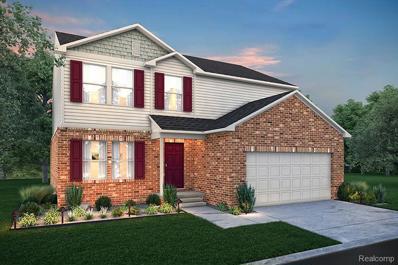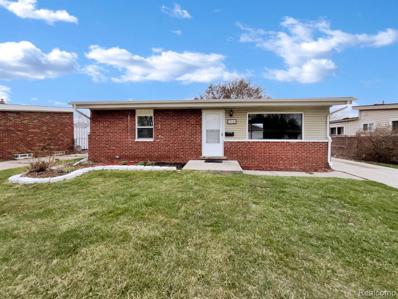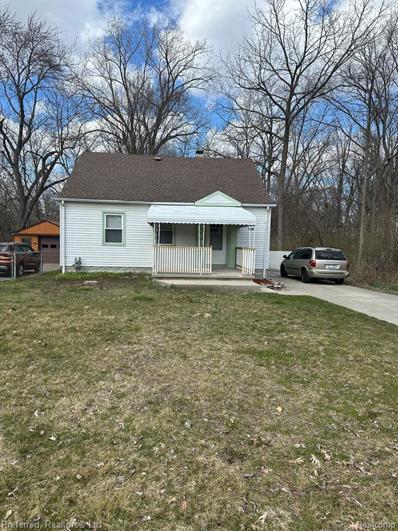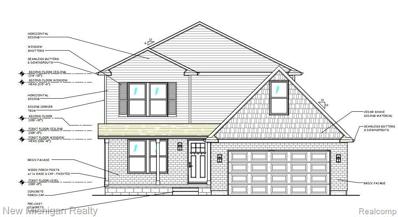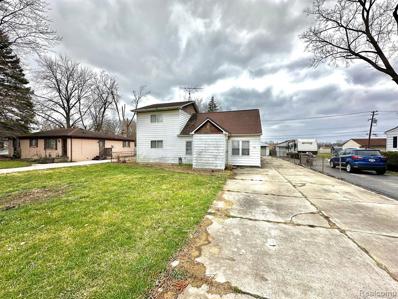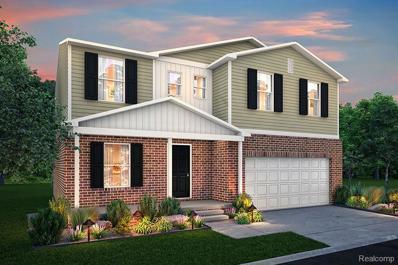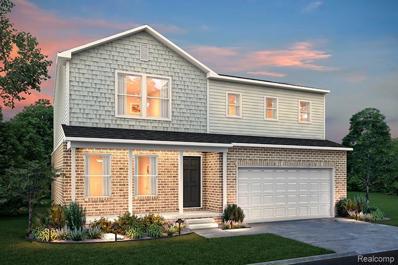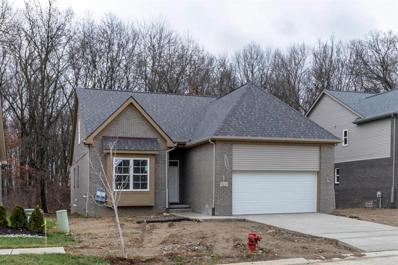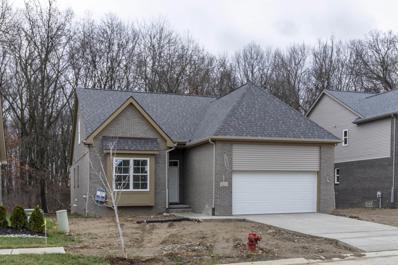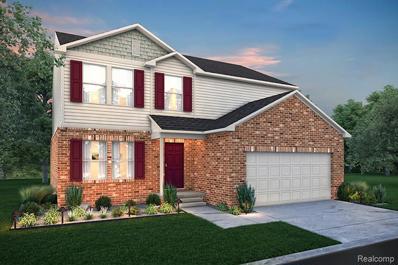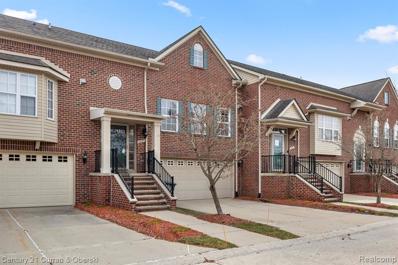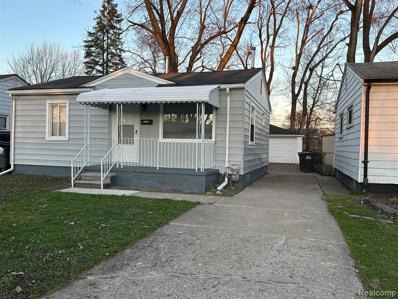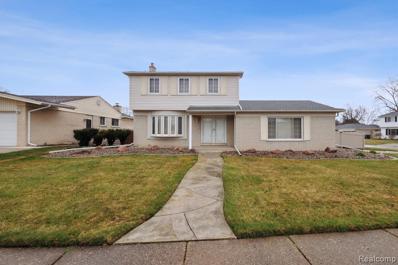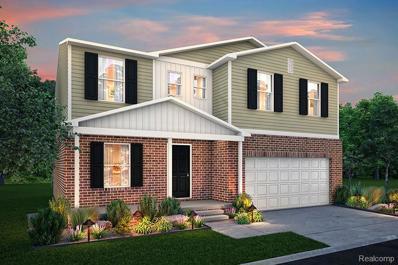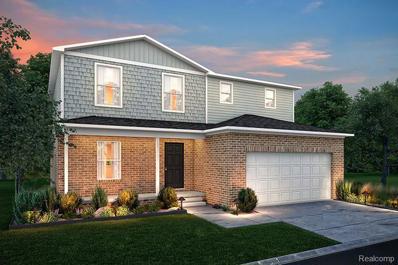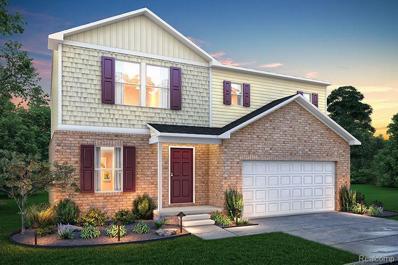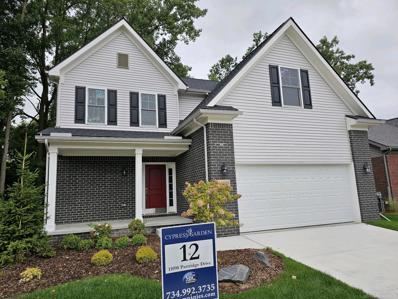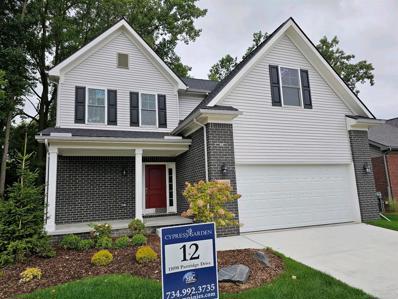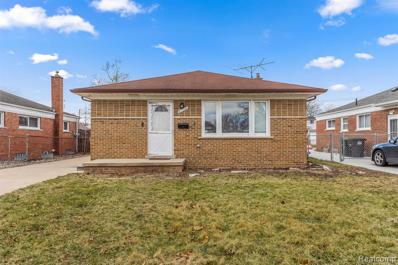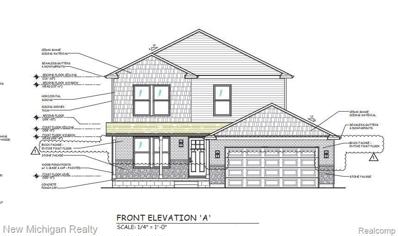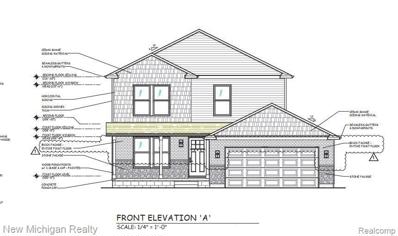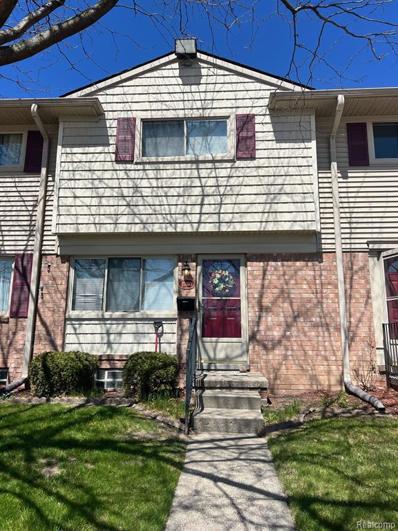Taylor MI Homes for Sale
$190,000
6049 Gulley Taylor, MI 48180
- Type:
- Single Family
- Sq.Ft.:
- 864
- Status:
- Active
- Beds:
- 3
- Lot size:
- 0.09 Acres
- Baths:
- 1.00
- MLS#:
- 60299055
- Subdivision:
- Dearbornaire Sub No 1
ADDITIONAL INFORMATION
Immaculately cared for ranch in search of a new owner!! Walk in through the beautiful spacious covered porch into a bright and cheery living room with oak floors and surround sound has an open concept to the kitchen featuring lots of real wood cabinets. On the main floor you will also find 3 bedrooms and an updated full bath. Pull down attic storage. In the basement you will find a large family room area, separate laundry/storage area and a flex room that could be a work out area, additional bedroom or an office. Outside you will find a dream garage! Huge with additional loft storage. Property is completely up to code with the city of Taylor. BATVD
$150,000
6368 Hazel Taylor, MI 48180
- Type:
- Single Family
- Sq.Ft.:
- 1,280
- Status:
- Active
- Beds:
- 3
- Lot size:
- 0.24 Acres
- Baths:
- 1.00
- MLS#:
- 60298485
- Subdivision:
- Dearbornshire Park Sub
ADDITIONAL INFORMATION
3 bdrm 1 bath house with basement. No garage. Currently tenant occupied. They would like to stay if you're interested in the home as an rental investment .
$159,900
14236 Beech Daly Taylor, MI 48180
- Type:
- Single Family
- Sq.Ft.:
- 836
- Status:
- Active
- Beds:
- 3
- Lot size:
- 0.15 Acres
- Baths:
- 1.00
- MLS#:
- 60298302
- Subdivision:
- Eureka Heights Sub No 3
ADDITIONAL INFORMATION
This newly remodeled Ranch 3 bedroom 1 bath house may be smaller, but packs a mighty punch. This is a great starter house, or perfect for someone wanting to downsize. This house is completely move in ready. The entire house was updated in 2023 and some of the improvements include: New concrete driveway, New Kitchen and bathroom down to the studs, refinished hardwood floors in all 3 bedrooms hall and living room. New ceramic tiles in kitchen, bathroom and laundry room. All new light fixtures, new windows and opener in the garage, new porch railings, newer roof, fresh paint inside and outside and so much more. All appliances stay including the washer and dryer. The empty lot to the North is owned by the city so you have more space to play. Seller also has a vacant lot behind the house for sale that connects to the back of the property and have a gate to access the land. look at MLS number 20230082165 BATVAI
$373,990
10477 Lakeview Taylor, MI 48180
- Type:
- Single Family
- Sq.Ft.:
- 2,009
- Status:
- Active
- Beds:
- 5
- Lot size:
- 0.19 Acres
- Baths:
- 3.00
- MLS#:
- 60298128
ADDITIONAL INFORMATION
Prepare to be impressed by this BEAUTIFUL NEW 2-story Walkout Basement Home in the Island Lakes at Midtown Community! The elegant 2202 Plan boasts a flex space and a guest suite with a walk-in closet on the main floor. The Kitchen features gorgeous cabinets, granite countertops, and stainless-steel appliances (Including Range, microwave, and Dishwasher). All other bedrooms are on the 2nd floor. The oversized primary suite has a private bath, dual vanity sinks, and a walk-in closet. This desirable plan also comes complete with a 2-car garage.
$194,000
25648 Filmore Taylor, MI 48180
Open House:
Thursday, 4/25 8:00-7:30PM
- Type:
- Single Family
- Sq.Ft.:
- 1,050
- Status:
- Active
- Beds:
- 3
- Lot size:
- 0.14 Acres
- Baths:
- 1.00
- MLS#:
- 60298085
- Subdivision:
- Oak View Sub No 2
ADDITIONAL INFORMATION
Welcome to this charming property! The natural color palette throughout the home invites a sense of tranquility, with a nice backsplash in the kitchen adding a touch of elegance. Other rooms offer flexibility for various living arrangements, while the primary bathroom boasts good under sink storage. Outside, the fenced backyard provides privacy and security. Fresh interior paint gives a crisp, clean feel, complementing the partial flooring replacement in some areas. New appliances complete the modern updates in this lovely home. Don't miss the opportunity to make this your own oasis! Buyer/agent advised to verify homestead vs non homestead tax status with a tax professional. This home has been virtually staged to illustrate its potential.
$265,500
22200 Goddard Taylor, MI 48180
- Type:
- Single Family
- Sq.Ft.:
- 2,000
- Status:
- Active
- Beds:
- 5
- Lot size:
- 0.29 Acres
- Baths:
- 2.00
- MLS#:
- 60297657
ADDITIONAL INFORMATION
This is a perfect home for multi-generational residents to enjoy. Move-in ready, the home has a brand new remodeled second floor that expands spacious floor plan with two large rooms featuring a common area and ceramic bath with shower and cozy floor heater. Farm house kitchen includes a dining area or use one of the five potential bedrooms for a formal dining room. Many glass block windows in the full basement allow natural light to pour in. Freshly painted and new carpeting throughout. Recently updated roof and central air. Homeowner replaced sewer lines and connected to city sewer system. The property is unique with a very deep yard bordered by Sexton and Kilfoil Drain. Great location in walking distance to stores, pubs, restaurants and the fabulous Heritage Park campus.
$319,900
15154 Hampden Rd Taylor, MI 48180
- Type:
- Single Family
- Sq.Ft.:
- 1,690
- Status:
- Active
- Beds:
- 4
- Lot size:
- 0.2 Acres
- Baths:
- 3.00
- MLS#:
- 60297073
ADDITIONAL INFORMATION
NEW CONSTRUCTION! Beautiful Colonial style home featuring 4 bedrooms, 2.1 bathrooms, basement and 2 car attached garage. Stone/Vinyl exterior with LVP and carpet. Amazing kitchen with Quartz/Granite counters and a beautiful ceramic backsplash. Bathrooms will feature ceramic tile flooring and ceramic tile wainscot. Home is located adjacent to a park, minutes away from I-94 and I-75 and only 15 minutes from Detroit Metro Airport. Located close to major anchor stores and shopping. Development will consist of 8 homes. Buyer can choose from 8 lots. 5-6 month build time.
$149,900
10564 Baraga Taylor, MI 48180
- Type:
- Single Family
- Sq.Ft.:
- 1,716
- Status:
- Active
- Beds:
- 4
- Lot size:
- 0.46 Acres
- Baths:
- 1.00
- MLS#:
- 60296578
- Subdivision:
- Supervisors Taylor Plat No 5
ADDITIONAL INFORMATION
A perfect investment opportunity. Being sold "as is". Priced with remodeling in mind. Buyer to obtain Cet. of Occupancy from the City of Taylor. 4 nice sized bedrooms and a large bathroom. 2 car detached garage. Large Fenced in yard.
$366,990
10443 Lakeview Taylor, MI 48180
- Type:
- Single Family
- Sq.Ft.:
- 2,009
- Status:
- Active
- Beds:
- 4
- Lot size:
- 0.19 Acres
- Baths:
- 3.00
- MLS#:
- 60296432
ADDITIONAL INFORMATION
Donââ¬â¢t miss this opportunity to own a BEAUTIFUL NEW 2-Story Walkout Basement home in the Island Lakes at Midtown Community! The elegant 2002 Plan offers flex room on the main floor. The Kitchen features gorgeous cabinets, granite countertops, and stainless-steel appliances (including Range, microwave, and Dishwasher). All bedrooms, including the laundry room, are on the 2nd floor. The primary suite has a private bath, dual vanity sinks, and a walk-in closet. This desirable plan also comes complete with a 2-car garage.
$348,990
10409 Lakeview Taylor, MI 48180
- Type:
- Single Family
- Sq.Ft.:
- 1,811
- Status:
- Active
- Beds:
- 4
- Lot size:
- 0.19 Acres
- Baths:
- 3.00
- MLS#:
- 60296419
ADDITIONAL INFORMATION
You will love this BEAUTIFUL NEW 2-story Walkout Basement Home in the Island Lakes at Midtown Community! The desirable 1802 Plan features a main floor guest suite, which means this plan offers private Living space both upstairs and downstairs. The Kitchen features gorgeous cabinets, granite countertops, and stainless-steel appliances (Range, Microwave, and Dishwasher). All other bedrooms, including the primary suite, are on the 2nd floor. The primary suite has a private bath, dual vanity sinks, and a walk-in closet. The other 2 bedrooms are well-sized and share another full-sized bath. Youââ¬â¢ll also love the versatile loft space and a walk-in laundry room on the upper floor. This welcoming plan comes with a 2-car garage.
$375,833
11341 Partridge Taylor, MI 48180
- Type:
- Single Family
- Sq.Ft.:
- 1,936
- Status:
- Active
- Beds:
- 3
- Lot size:
- 0.19 Acres
- Year built:
- 2023
- Baths:
- 2.10
- MLS#:
- 58050136978
- Subdivision:
- Cypress Garden
ADDITIONAL INFORMATION
New split-level home under construction on a rear wooded site in Cypress Garden in Taylor. The Bayberry--three bedrooms, 2.1 baths, great room, den and dining nook with full basement and 2-car garage. Kitchen with extended island and range, dishwasher, disposal and microwave. Volume ceiling in owner's suite. First floor laundry room. Two ceiling fan preps. Garage curb. Landscaping in front, sod and sprinklers. Three-piece rough plumbing in basement. Conveniently located near highway, shopping and entertainment. Photos and virtual tour are of a comparable home.
$375,833
11341 Partridge Taylor, MI 48180
- Type:
- Single Family
- Sq.Ft.:
- 1,936
- Status:
- Active
- Beds:
- 3
- Lot size:
- 0.19 Acres
- Baths:
- 3.00
- MLS#:
- 50136978
- Subdivision:
- Cypress Garden
ADDITIONAL INFORMATION
New split-level home under construction on a rear wooded site in Cypress Garden in Taylor. The Bayberry--three bedrooms, 2.1 baths, great room, den and dining nook with full basement and 2-car garage. Kitchen with extended island and range, dishwasher, disposal and microwave. Volume ceiling in owner's suite. First floor laundry room. Two ceiling fan preps. Garage curb. Landscaping in front, sod and sprinklers. Three-piece rough plumbing in basement. Conveniently located near highway, shopping and entertainment. Photos and virtual tour are of a comparable home.
$373,990
10375 Lakeview Taylor, MI 48180
- Type:
- Single Family
- Sq.Ft.:
- 2,009
- Status:
- Active
- Beds:
- 5
- Lot size:
- 0.19 Acres
- Baths:
- 3.00
- MLS#:
- 60296258
ADDITIONAL INFORMATION
Prepare to be impressed by this BEAUTIFUL NEW 2-story Walkout Basement Home in the Island Lakes at Midtown Community! The elegant 2202 Plan boasts a flex space and a guest suite with a walk-in closet on the main floor. The Kitchen features gorgeous cabinets, granite countertops, and stainless-steel appliances (Including Range, microwave, and Dishwasher). All other bedrooms are on the 2nd floor. The oversized primary suite has a private bath, dual vanity sinks, and a walk-in closet. This desirable plan also comes complete with a 2-car garage.
$229,900
13195 Golf Pointe Taylor, MI 48180
- Type:
- Condo
- Sq.Ft.:
- 2,200
- Status:
- Active
- Beds:
- 3
- Baths:
- 4.00
- MLS#:
- 60295679
- Subdivision:
- Wayne County Condo Sub Plan No 625
ADDITIONAL INFORMATION
Newer construction 3 bedroom 3 1/2 bath condo with 2 car attached garage + backs up to Lakes of Taylor golf course! Walkout basement with full bath, large living room with gas fireplace + balcony with retractable awning overlooking golf course, large kitchen with center island, dining area, first floor office with gas fireplace, first floor 1/2 bath, second floor features 2 bedrooms each with their own full bath + walk in closets, walkout basement with 3rd bedroom + laundry room, quick drive to Southland Mall, Meijer + Taylor Sportsplex, waiting on association information, will upload once obtained from management, all data apx.
$139,000
8045 Elm Taylor, MI 48180
- Type:
- Single Family
- Sq.Ft.:
- 696
- Status:
- Active
- Beds:
- 2
- Lot size:
- 0.13 Acres
- Baths:
- 1.00
- MLS#:
- 60295027
- Subdivision:
- Telegraph Park Sub
ADDITIONAL INFORMATION
This home is perfect for buyers looking for a property at an affordable price. Located in near major freeways you'll enjoy the convenience of nearby amenities, schools, and parks. Don't miss your chance to own this cute two-bedroom ranch, complete with a garage and a large backyard ââ¬â it's a perfect opportunity to start building your dreams! Remodeled cute starter home with a large garage and yard close to shopping.
$284,900
25500 Rusty Taylor, MI 48180
- Type:
- Single Family
- Sq.Ft.:
- 1,515
- Status:
- Active
- Beds:
- 3
- Lot size:
- 0.22 Acres
- Baths:
- 2.00
- MLS#:
- 60294192
- Subdivision:
- Landmark Sub No 2
ADDITIONAL INFORMATION
A rare opportunity to call this amazing 1500 sqft 3 bedroom 1.5 bath home your own! Pride of ownership is very obvious throughout this one owner home. The meticulously landscaped yard will be the envy of all friends and family as they walk up to your gorgeous front porch. Huge family room with gas fireplace and spacious living room can accommodate your largest get together or provide lots of extra elbow room. The open basement is ready to be turned in to the man-cave she-space or extra living space for all your extra needs. Like the outdoors? The huge private backyard is the perfect spot for the morning cup of coffee or evening glass of wine. You may never find a more loved or better cared for home anywhere. Busy schedule? This home is located close to every major convenience like shopping, groceries, dining, expressways and the airport. Updates include newer roof, furnace 2021, ac 2021.
$364,990
10341 Lakeview Taylor, MI 48180
- Type:
- Single Family
- Sq.Ft.:
- 2,009
- Status:
- Active
- Beds:
- 4
- Lot size:
- 0.19 Acres
- Baths:
- 3.00
- MLS#:
- 60294263
ADDITIONAL INFORMATION
Donââ¬â¢t miss this opportunity to own a BEAUTIFUL NEW 2-Story Walkout Basement home in the Island Lakes at Midtown Community! The elegant 2002 Plan offers flex room on the main floor. The Kitchen features gorgeous cabinets, granite countertops, and stainless-steel appliances (including Range, microwave, and Dishwasher). All bedrooms, including the laundry room, are on the 2nd floor. The primary suite has a private bath, dual vanity sinks, and a walk-in closet. This desirable plan also comes complete with a 2-car garage.
$373,990
10273 Lakeview Taylor, MI 48180
- Type:
- Single Family
- Sq.Ft.:
- 2,217
- Status:
- Active
- Beds:
- 5
- Lot size:
- 0.19 Acres
- Baths:
- 3.00
- MLS#:
- 60294248
ADDITIONAL INFORMATION
Prepare to be impressed by this BEAUTIFUL NEW walk out basement 2-story Home in the Island Lakes at Midtown Community! The elegant 2202 Plan boasts a flex space and a guest suite with a walk-in closet on the main floor. The Kitchen features gorgeous cabinets, granite countertops, and stainless-steel appliances (Including Range, microwave, and Dishwasher). All other bedrooms are on the 2nd floor. The oversized primary suite has a private bath, dual vanity sinks, and a walk-in closet. This desirable plan also comes complete with a 2-car garage.
$349,990
10307 Lakeview Taylor, MI 48180
- Type:
- Single Family
- Sq.Ft.:
- 1,811
- Status:
- Active
- Beds:
- 4
- Lot size:
- 0.19 Acres
- Baths:
- 3.00
- MLS#:
- 60294174
ADDITIONAL INFORMATION
You will love this BEAUTIFUL NEW 2-story Walkout Basement Home in the Island Lakes at Midtown Community! The desirable 1802 Plan features a main floor guest suite, which means this plan offers private Living space both upstairs and downstairs. The Kitchen features gorgeous cabinets, granite countertops, and stainless-steel appliances (Range, Microwave, and Dishwasher). All other bedrooms, including the primary suite, are on the 2nd floor. The primary suite has a private bath, dual vanity sinks, and a walk-in closet. The other 2 bedrooms are well-sized and share another full-sized bath. Youââ¬â¢ll also love the versatile loft space and a walk-in laundry room on the upper floor. This welcoming plan comes with a 2-car garage.
$393,918
11098 Partridge Taylor, MI 48180
- Type:
- Single Family
- Sq.Ft.:
- 1,939
- Status:
- Active
- Beds:
- 4
- Lot size:
- 0.18 Acres
- Baths:
- 3.00
- MLS#:
- 50135989
- Subdivision:
- Cypress Garden
ADDITIONAL INFORMATION
New colonial home under construction on a rear wooded site in Cypress Garden in Taylor. The Evanston IV--four bedrooms, 2 1/2 baths, family room and dining nook with full basement and 2-car garage. Kitchen with range, dishwasher, microwave and island. Owner's suite with volume ceiling and large walk-in closet and owner's bath. Second floor laundry room. Two ceiling fan preps. Upgraded cabinets. Central air and 3-piece rough plumbing in basement. Landscaping custom option includes full lot sprinklers, front yard landscape and sod in front and seed in the rear yard. Conveniently located near highway, shopping and entertainment.
$393,918
11098 Partridge Taylor, MI 48180
- Type:
- Single Family
- Sq.Ft.:
- 1,939
- Status:
- Active
- Beds:
- 4
- Lot size:
- 0.18 Acres
- Year built:
- 2022
- Baths:
- 2.10
- MLS#:
- 58050135989
- Subdivision:
- Cypress Garden
ADDITIONAL INFORMATION
New colonial home under construction on a rear wooded site in Cypress Garden in Taylor. The Evanston IV--four bedrooms, 2 1/2 baths, family room and dining nook with full basement and 2-car garage. Kitchen with range, dishwasher, microwave and island. Owner's suite with volume ceiling and large walk-in closet and owner's bath. Second floor laundry room. Two ceiling fan preps. Upgraded cabinets. Central air and 3-piece rough plumbing in basement. Landscaping custom option includes full lot sprinklers, front yard landscape and sod in front and seed in the rear yard. Conveniently located near highway, shopping and entertainment.
$150,000
8738 Weddel Taylor, MI 48180
- Type:
- Single Family
- Sq.Ft.:
- 1,034
- Status:
- Active
- Beds:
- 3
- Lot size:
- 0.14 Acres
- Baths:
- 1.00
- MLS#:
- 60293914
- Subdivision:
- Annadale Sub
ADDITIONAL INFORMATION
AWESOME THREE BEDROOM, ONE FULL BATH RANCH IN THE ANNADALE SUB! HUGE KITCHEN WITH TONS OF CABINET SPACE AND ALL PICTURED APPLIANCES STAY! ALL HARDWOOD COMPLETELY REFINISHED IN THE MAIN LIVING AREAS AND A/C AND FURNACE NEW IN 2018. TONS OF OPTIONS FOR THE UNFINISHED BASEMENT SPACE WITH A DRY BAR AREA AND LOTS OF ADDITIONAL ROOM FOR STORAGE. DETACHED TWO CAR GARAGE AND YARD IS FULLY FENED. CLOSE TO SCHOOLS, MAJOR FREEWAYS AND DETROIT METRO AIRPORT.
$299,900
Eureka Taylor, MI 48180
- Type:
- Single Family
- Sq.Ft.:
- 1,504
- Status:
- Active
- Beds:
- 3
- Lot size:
- 0.9 Acres
- Baths:
- 3.00
- MLS#:
- 60293846
- Subdivision:
- Paterson Telreka Sub No 2
ADDITIONAL INFORMATION
NEW CONSTRUCTION! Beautiful Colonial style home featuring 3 bedrooms, 2.1 bathrooms, basement and 2 car attached garage. Stone/Vinyl exterior with LVP and carpet. Amazing kitchen with Quartz/Granite counters and a beautiful ceramic backsplash. Bathrooms will feature ceramic tile flooring and ceramic tile wainscot. Home is located adjacent to a park, minutes away from I-94 and I-75 and only 15 minutes from Detroit Metro Airport. Located close to major anchor stores and shopping. Development will consist of 8 homes. Buyer can choose from 8 lots. 5-6 month build time.
$299,900
Eureka Road Taylor, MI 48180
- Type:
- Single Family
- Sq.Ft.:
- 1,504
- Status:
- Active
- Beds:
- 3
- Lot size:
- 0.9 Acres
- Year built:
- 2024
- Baths:
- 2.10
- MLS#:
- 20240016222
- Subdivision:
- Paterson Telreka Sub No 2
ADDITIONAL INFORMATION
NEW CONSTRUCTION! Beautiful Colonial style home featuring 3 bedrooms, 2.1 bathrooms, basement and 2 car attached garage. Stone/Vinyl exterior with LVP and carpet. Amazing kitchen with Quartz/Granite counters and a beautiful ceramic backsplash. Bathrooms will feature ceramic tile flooring and ceramic tile wainscot. Home is located adjacent to a park, minutes away from I-94 and I-75 and only 15 minutes from Detroit Metro Airport. Located close to major anchor stores and shopping. Development will consist of 8 homes. Buyer can choose from 8 lots. 5-6 month build time.
$49,990
23460 Baker Taylor, MI 48180
ADDITIONAL INFORMATION
***No Rentals**** This is a well maintained cooperative unit of 744 sq. ft featuring 2 bedrooms and 1.5 baths with a basement. Sale includes all appliances and window treatments. Cooperative provides an outdoor workout circuit for all ages with new play structures for our youngest members. There is a large playground area near walking paths through a small private wooded area. Electric vehicle charging stations and clubhouse rentals exclusively for our members. Monthly carrying charge is $585 and includes gas, water, city taxes, lawn maintenance, maintenance services and snow removal. Must be cash sale, no loans, mortgages or payment plans permitted.

Provided through IDX via MiRealSource. Courtesy of MiRealSource Shareholder. Copyright MiRealSource. The information published and disseminated by MiRealSource is communicated verbatim, without change by MiRealSource, as filed with MiRealSource by its members. The accuracy of all information, regardless of source, is not guaranteed or warranted. All information should be independently verified. Copyright 2024 MiRealSource. All rights reserved. The information provided hereby constitutes proprietary information of MiRealSource, Inc. and its shareholders, affiliates and licensees and may not be reproduced or transmitted in any form or by any means, electronic or mechanical, including photocopy, recording, scanning or any information storage and retrieval system, without written permission from MiRealSource, Inc. Provided through IDX via MiRealSource, as the “Source MLS”, courtesy of the Originating MLS shown on the property listing, as the Originating MLS. The information published and disseminated by the Originating MLS is communicated verbatim, without change by the Originating MLS, as filed with it by its members. The accuracy of all information, regardless of source, is not guaranteed or warranted. All information should be independently verified. Copyright 2024 MiRealSource. All rights reserved. The information provided hereby constitutes proprietary information of MiRealSource, Inc. and its shareholders, affiliates and licensees and may not be reproduced or transmitted in any form or by any means, electronic or mechanical, including photocopy, recording, scanning or any information storage and retrieval system, without written permission from MiRealSource, Inc.

The accuracy of all information, regardless of source, is not guaranteed or warranted. All information should be independently verified. This IDX information is from the IDX program of RealComp II Ltd. and is provided exclusively for consumers' personal, non-commercial use and may not be used for any purpose other than to identify prospective properties consumers may be interested in purchasing. IDX provided courtesy of Realcomp II Ltd., via Xome Inc. and Realcomp II Ltd., copyright 2024 Realcomp II Ltd. Shareholders.
Taylor Real Estate
The median home value in Taylor, MI is $166,950. This is higher than the county median home value of $80,100. The national median home value is $219,700. The average price of homes sold in Taylor, MI is $166,950. Approximately 60.22% of Taylor homes are owned, compared to 32.19% rented, while 7.59% are vacant. Taylor real estate listings include condos, townhomes, and single family homes for sale. Commercial properties are also available. If you see a property you’re interested in, contact a Taylor real estate agent to arrange a tour today!
Taylor, Michigan has a population of 61,648. Taylor is less family-centric than the surrounding county with 22.03% of the households containing married families with children. The county average for households married with children is 25.33%.
The median household income in Taylor, Michigan is $44,435. The median household income for the surrounding county is $43,702 compared to the national median of $57,652. The median age of people living in Taylor is 38.5 years.
Taylor Weather
The average high temperature in July is 83.4 degrees, with an average low temperature in January of 19.1 degrees. The average rainfall is approximately 33.6 inches per year, with 42.5 inches of snow per year.
