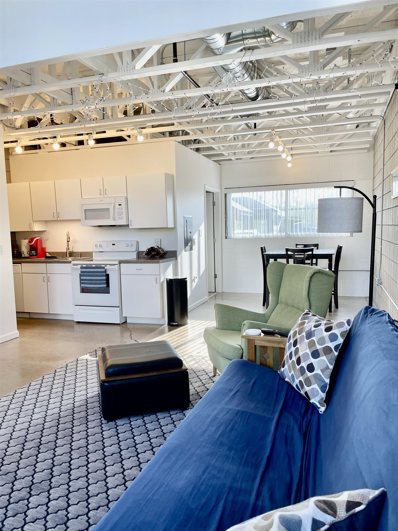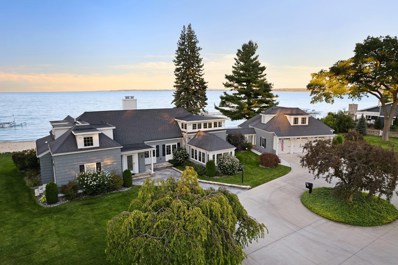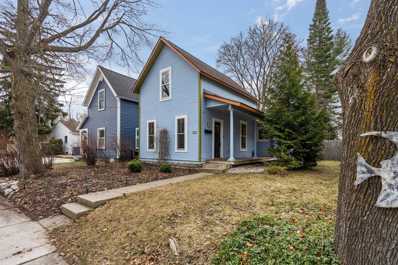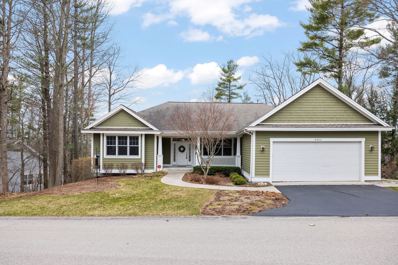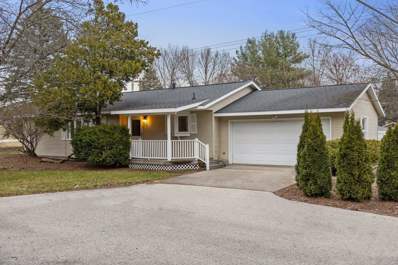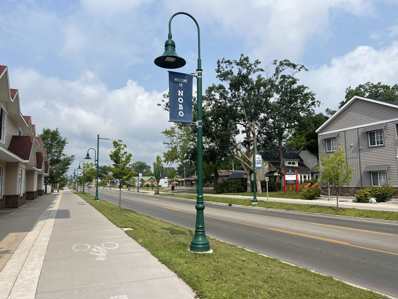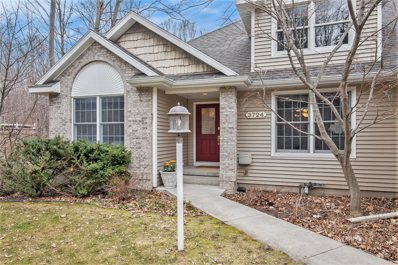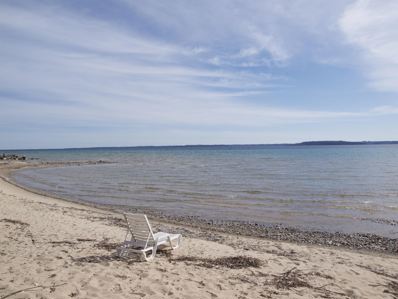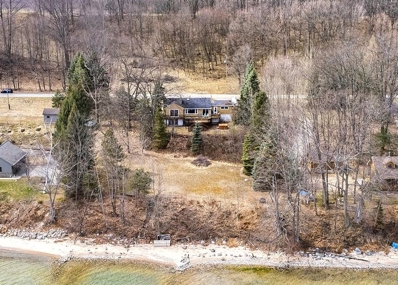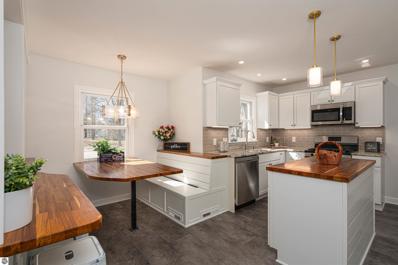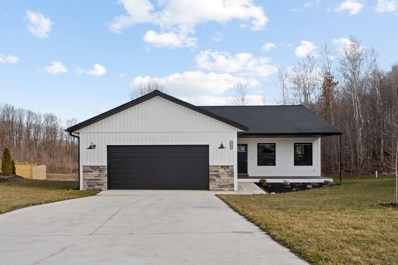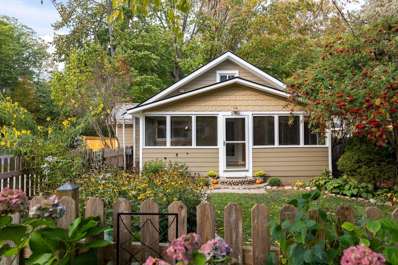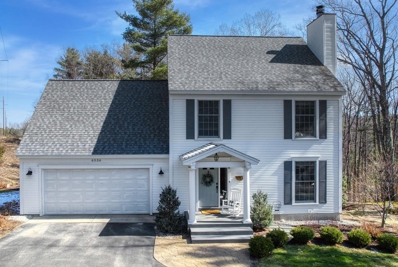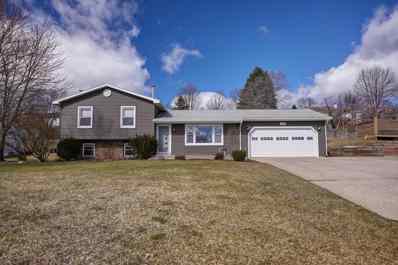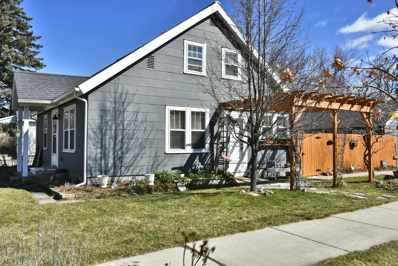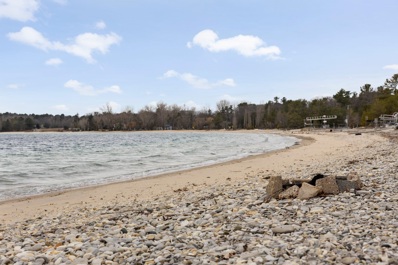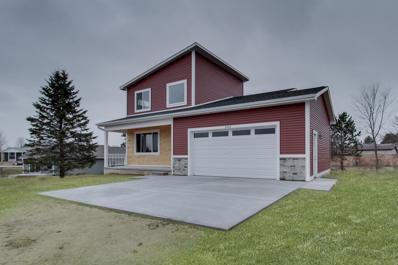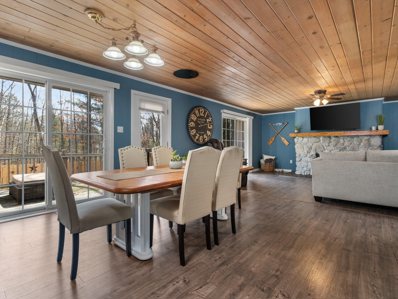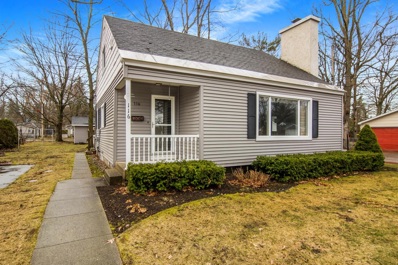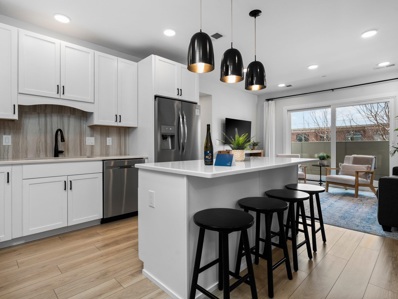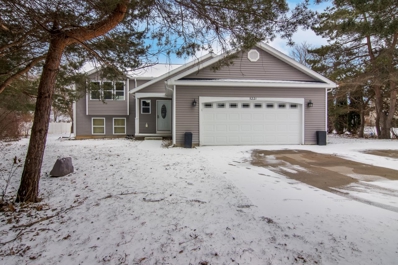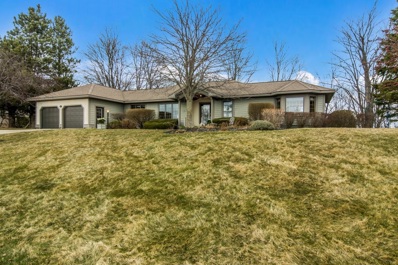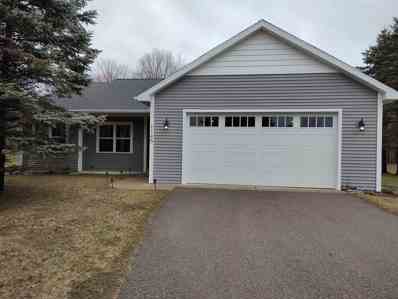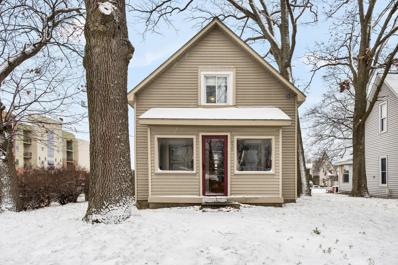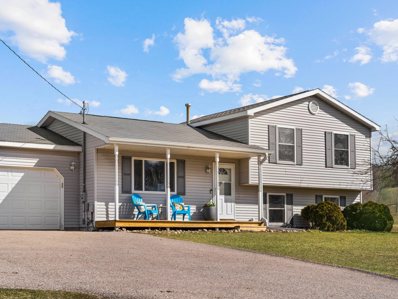Traverse City MI Homes for Sale
$249,000
710 Centre Traverse City, MI 49686
- Type:
- Condo
- Sq.Ft.:
- 980
- Status:
- Active
- Beds:
- 1
- Baths:
- 1.00
- MLS#:
- 80016181
- Subdivision:
- Seven On Centre
ADDITIONAL INFORMATION
Lofty, affordable, in-town condo just a stones throw from the TART (Boardman Lake Loop) trail network and all its connections to parks, restaurants, etc, The generous size of this 1BR 1BA condo and its "Flex Room" makes it comfortable to work from home, enjoy hobbies or host a guest. Each unit in the 7-unit building has a private entrance and parking for 2+ cars. Sidewalk and parking area directly in front of each unit is a Limited Common Element and for exclusive use of that Unit. This is a recent condominium conversion. As of April 3, 5 of the 7 units are sold or under contract.
$4,199,900
743 Munson Traverse City, MI 49686
- Type:
- Single Family
- Sq.Ft.:
- 5,109
- Status:
- Active
- Beds:
- 7
- Lot size:
- 0.94 Acres
- Baths:
- 6.00
- MLS#:
- 80016180
- Subdivision:
- Metes & Bounds
ADDITIONAL INFORMATION
The historical Hannah Lay Beach House, built in 1927, is a spectacular 7 bed/5.5 bath Cape Cod style home which boasts 235ââ¬â¢ of private, sugar sand East Bay frontage along Traverse City's Miracle Mile! Upon entry, you are greeted by a spacious living room with high beamed ceilings and a dual-sided stone gas fireplace. A beautiful kitchen with gleaming countertops and ample cabinet storage is adjoined to the dining area, surrounded by windows. Beyond the living room into the water-facing family room is the opposite side of the stone fireplace, a handsome wet bar, and panoramic water views. The views continue with an expansive Primary bedroom boasting a traditional bay window, large walk-in closet and a private en suite bath featuring a dual vanity and a tiled corner shower-for-two. A large, designated laundry hosts a charming built-in window seat and separate exit point. On the west side of the home is a sizable guest bedroom with water views, full hallway bath, and a mudroom, connecting to the carriage house via a breezeway. The upper levels overlook the living room below and host 3 roomy guest bedrooms, an office space, and two full baths as well as an upstairs stackable washer and dryer. Connected by the breezeway is a 2 bed/1 bath carriage house and garage. The space is light and airy with charming dormer windows, peaked ceilings, glossy wood floors, and a kitchenette. 2 additional bedrooms share a full bath. The 3-car garage hosts multiple closets and storage rooms, as well as a mudroom and half bath. The rear of the home hosts a custom stone patio facing the deep powdery beach and shimmering water of East Bay. This incredible home is perched on nearly 1-acre, and is in a prime location mere blocks way from downtown TC's best dining, shopping, beaches, and entertainment!
$407,500
322 S Cedar Traverse City, MI 49684
- Type:
- Single Family
- Sq.Ft.:
- 1,042
- Status:
- Active
- Beds:
- 2
- Lot size:
- 0.13 Acres
- Baths:
- 1.00
- MLS#:
- 80016166
- Subdivision:
- Hannah Lay's 9th Edition
ADDITIONAL INFORMATION
Charming & fully updated Kids Creek home in heart of Traverse City. This small but sassy 2 Bedroom home boasts a modern design vibe with a classic Victorian feel. The rooms are brightened by completely new windows throughout the entire home! The dining area is complimented with funky wallpaper and a retro inspired chandelier. The kitchen is remodeled with open shelving, displaying all of your culinary treasures and libations. The mudroom is multi-purpose with a laundry area and fully remodeled custom bath. Upstairs loft area is an ideal office and/or yoga space and sits adjacent to a nice sized bedroom. The basement is dry and completes the storage component for all of your gear. Step out the back door for a fully fenced yar, extensive new landscaping and a large shed. Enjoy summer nights among the stars around the firepit. Just a couple blocks from Grand Traverse Bay, a minute from Munson and easy access to all of the Mercado eateries and shops and trails at the Commons. Live in a a community where things aren't just happening; you are immersed in it making it happen!
- Type:
- Condo
- Sq.Ft.:
- 2,118
- Status:
- Active
- Beds:
- 4
- Baths:
- 3.00
- MLS#:
- 80016161
- Subdivision:
- The Enclave
ADDITIONAL INFORMATION
Discover luxury living at its finest in this exquisite craftsman-style condominium home nestled at the base of the Old Mission Peninsula, within the prestigious Enclave community. This custom-designed home offers the perfect blend of elegance, comfort, and convenience, with main floor living and a wealth of desirable features. As you step inside, you're greeted by an inviting open floor plan highlighted by an island kitchen adorned with Corian countertops, a walk-in pantry, and a cozy breakfast nook. The dining area opens onto a covered screened-in porch, providing the perfect spot for relaxation. The spacious living room boasts custom built-ins, a gas fireplace, and offers seasonal views of the bay, while an adjacent office/den area provides added flexibility. Retreat to the primary bedroom suite, complete with a walk-in closet and full bath. An additional bedroom and bath on the main floor provide ample space for guests or family members. The walkout lower level offers even more living space, with two spacious bedrooms, a full bath, a family room, and plenty of storage areaââ¬âideal for accommodating visitors or creating a comfortable retreat. Outside, enjoy the tranquility of the covered front porch, patio, and beautiful landscaping with irrigation, creating a serene outdoor oasis. With 3000 finished square feet of living space, this home offers plenty of room to spread out or entertain. Conveniently located near beaches, restaurants, downtown Traverse City, and renowned wineries, you'll enjoy easy access to all the area has to offer, while the association takes care of many exterior maintenance items.
- Type:
- Single Family
- Sq.Ft.:
- 1,344
- Status:
- Active
- Beds:
- 3
- Lot size:
- 0.3 Acres
- Baths:
- 2.00
- MLS#:
- 80016152
- Subdivision:
- Peninsula Drive Terrace
ADDITIONAL INFORMATION
Welcome to this mid-century gem nestled at the base of the Old Mission Peninsula. This 3-bedroom, 1.5-bathroom impeccably maintained ranch home offers an ideal canvas for updating and personalization. Situated in the coveted Eastern Elementary neighborhood, enjoy easy access to parks, East and West Bay beaches, and a great starting point for all that the region has to offer. Municipal utilities, central air, and original wood floors- what's not to love?!
$375,000
626 E Eighth Traverse City, MI 49686
- Type:
- Condo
- Sq.Ft.:
- 1,454
- Status:
- Active
- Beds:
- 2
- Baths:
- 2.00
- MLS#:
- 80016149
- Subdivision:
- The Stations
ADDITIONAL INFORMATION
Claim your spot in Traverse City's newest hip neighborhood, NOBO (North Boardman Lake District). Walk to breweries, restaurants, bike shops, an indoor climbing wall, the library, the beach, the grocery, bakeries and downtown. The Boardman Lake Trail which connects to The TART Trail, is literally steps away All information collected from 3rd party sources is deemed accurate & true, however, buyer's agent should confirm. Non warrantable condo. Exterior door has been replaced, window replacement pending.
- Type:
- Single Family
- Sq.Ft.:
- 1,813
- Status:
- Active
- Beds:
- 4
- Lot size:
- 0.42 Acres
- Baths:
- 4.00
- MLS#:
- 80016145
- Subdivision:
- Woodland Hills
ADDITIONAL INFORMATION
Presenting this cherished, one-owner home, eagerly awaiting its next family. Nestled in a sought-after subdivision, it offers unparalleled convenience to schools, YMCA, shopping, Munson Hospital, downtown, and all that Traverse City has to offer. Spanning 2900 square feet, the thoughtfully designed floor plan is sure to delight, matched only by the exceptional quality of the home itself. Recent upgrades include a newer water heater and furnace, ensuring both comfort and peace of mind. Conveniently situated on a cul-de-sac for privacy.
- Type:
- Single Family
- Sq.Ft.:
- 1,424
- Status:
- Active
- Beds:
- 3
- Lot size:
- 0.85 Acres
- Baths:
- 3.00
- MLS#:
- 80016131
- Subdivision:
- Shoreside Valley Estates
ADDITIONAL INFORMATION
Welcome to one of Leelanauââ¬â¢s finest communities. Leelanau county living with close proximity to Traverse city make this home a perfect location for TC professionals. Perched above beautiful West bay, gives this home lovely seasonal sunrise views, as well as 230ft of shared access on the bay. This 3bd 3ba home is set for easy main floor living. The cozy kitchen has fantastic finishes, such as the soap stone counters stainless steel applainaces, and tiled floor. The finished lower level walk out is ready for entertaining. The flower gardens are planted so to be in constant bloom. All of the hidden work has been done. Windows, Roof, Water heater, Natural gas furnace,ââ¬Â¦ etc all updated makes this home ready for your finishing touches to make it yours.
$1,200,000
17768 Smokey Hollow Traverse City, MI 49686
- Type:
- Single Family
- Sq.Ft.:
- 1,085
- Status:
- Active
- Beds:
- 3
- Lot size:
- 0.91 Acres
- Baths:
- 2.00
- MLS#:
- 80016140
- Subdivision:
- None
ADDITIONAL INFORMATION
Just 11 miles out on the Old Mission Peninsula and convenient to all the amenities that peninsula living offers. Welcome home to where the morning sunrise begins with dramatic color changes, illuminating the water as the new day begins. This beautiful scene can be repeated time and time again at this amazing Eastbay waterfront home. Quiet peacefulness abounds with 150 feet of private sandy shoreline on almost 1 acre. This home was well thought out in design and intentionality, with attention given to water views and comfortable living on both levels. Upon entering the home you feel the warmth generated from the beautiful birds-eye maple flooring to the cozy fireplace. The walkout lower level of this home is fully finished with a fireplace plus a wet bar. The oversized hot tub is easy to access from the walkout lower level. The home is equipped with central air and many more appealing features. Mature trees line the property and provide privacy and a natural beauty. The yard is spacious, allowing for games and plenty of outdoor enjoyment. Then you can step down to the beach to enjoy swimming, kayaking, waterboarding, sailing, and boating. Or you may just want to relax and listen to the music of the waves on your own private beach.
- Type:
- Single Family
- Sq.Ft.:
- 1,632
- Status:
- Active
- Beds:
- 3
- Lot size:
- 0.21 Acres
- Year built:
- 1941
- Baths:
- 2.00
- MLS#:
- 1920783
- Subdivision:
- Block F Hannah Lay & Co's 7TH
ADDITIONAL INFORMATION
Don't Miss Out on This Exceptional Home in Traverse City's Downtown Neighborhood! Set in the heart of Traverse City's downtown neighborhood, 887 Washington St presents an unmissable opportunity to own a truly exceptional home. This newly remodeled residence offers 1632 square feet of luxurious living space, featuring three bedrooms and two bathrooms. Step inside to discover a fully renovated interior, complete with a stunning kitchen featuring new appliances, granite countertops, and a teak butcher block countertop. The attention to detail extends throughout the home, with a custom bathroom boasting a cedar vanity, granite top, and under-vanity lighting. Family room with a barn door and horizontal metal railing. New furnace, A/C and water heater Outside, the home boasts new vinyl shake siding with PVC trim, enhancing its curb appeal, while the attached two-car garage provides added convenience. Situated in the highly sought-after Boardman neighborhood, this home offers more than just a living place âit offers a lifestyle. With easy access to downtown amenities, including shops, restaurants, beaches, the civic center, and a grocery store, everything you need is right at your doorstep. Plus, with new zoning rules potentially allowing for additional structures on the property, the possibilities are endless. Don't miss your chance to make this stunning home your own!
$440,000
862 Crest Traverse City, MI 49696
- Type:
- Single Family
- Sq.Ft.:
- 1,353
- Status:
- Active
- Beds:
- 2
- Lot size:
- 0.23 Acres
- Baths:
- 2.00
- MLS#:
- 80016114
- Subdivision:
- Traditions
ADDITIONAL INFORMATION
New-built (2023) ranch home with full walkout basement! Open floor plan with vaulted ceilings, single floor living, main floor laundry, private owners suite with walk in closet and custom tiled shower. Spacious kitchen with a sleek modern design including white cabinetry, tile backsplash and hardwood floors throughout main living areas. Walk-out basement has framed in walls ready for drywall. Attached 2 - car garage, covered front porch and nice back deck and patio. Irrigation and hydroseeded. Great community AND a dog park!
$465,000
2013 E Front Traverse City, MI 49686
- Type:
- Single Family
- Sq.Ft.:
- 1,198
- Status:
- Active
- Beds:
- 3
- Lot size:
- 0.16 Acres
- Baths:
- 2.00
- MLS#:
- 80016113
- Subdivision:
- Front & Munson North
ADDITIONAL INFORMATION
A bungalow with proof that beautiful things donââ¬â¢t always have to come in big, overwhelming spaces. This home has everything you could possibly want - modern updates, hardwood floors, kitchen prep sink, updated baths and an upstairs primary suite thatââ¬â¢s never been lived in - all packed within a sweet little abode at the base of Old Mission Peninsula. Itââ¬â¢s truly a manageable amount of home ownership with big character, which leaves tons of margin for PLAY. East Bay park is close enough for a nightly dip, and evening winter walks through NMC will always be well lit. Perennial gardens will light up summer days, while the backyard fire pit is perfect for enjoying an evening with friends while the pup runs free in the fenced backyard. So much to love, and in the perfect location to do it all! All offers are due at 9am on Monday, April 8th.
- Type:
- Single Family
- Sq.Ft.:
- 2,054
- Status:
- Active
- Beds:
- 5
- Lot size:
- 1.23 Acres
- Baths:
- 3.00
- MLS#:
- 80016110
- Subdivision:
- Metes & Bounds
ADDITIONAL INFORMATION
Charming Old Mission Peninsula home. Contemporary home design features an abundance of natural lighting throughout, lovely main floor living room with natural fireplace. Elegant kitchen design with quartz c/tops, breakfast bar, pantry, stainless appliances and hardwood flooring that flows into dining area with access to gracious rear deck. Main floor half bath. Take advantage of private primary bedroom oasis on its own level with his and hers closets, private bath with jet tub and tiled shower. Second floor offers 4 bedrooms and full bath. Finished walk-out lower level with family room. 2 car attached garage, central a/c, irrigation, large garden area with storage barn. Located at the base of Old Mission Peninsula.
$399,900
3171 Paysage Traverse City, MI 49684
- Type:
- Single Family
- Sq.Ft.:
- 1,052
- Status:
- Active
- Beds:
- 3
- Lot size:
- 0.48 Acres
- Baths:
- 2.00
- MLS#:
- 80016102
- Subdivision:
- Panorama Point
ADDITIONAL INFORMATION
Nearly 1/2 an acre lot close to town on a quiet cul-du-sac off of Zimmerman Road, just west of Munson Hospital. This stylish home features 3 bedrooms / 2 baths, a living room and a family room in the finished lower level with an electric fireplace and bar, creating plenty of space for the whole family. The primary bedroom is attached to a bath and the two additional bedrooms are nearby. The high end, automatic doggy door gives your furry friends access to the spacious and fenced-in backyard all hours of the day. Lots of closets and high quality shades & blinds. New updates include new decks on the back of the home, new front door, new foyer barn door, new light fixtures.
- Type:
- Single Family
- Sq.Ft.:
- 1,265
- Status:
- Active
- Beds:
- 3
- Lot size:
- 0.13 Acres
- Baths:
- 1.00
- MLS#:
- 80016098
- Subdivision:
- Perry Hannah 4TH Add
ADDITIONAL INFORMATION
Location Location. Downtown Bungalow walking distance to shops, restaurants, parks, schools & stadium. Super well maintained. Lots of natural light, hardwood floors in both main level bedrooms & living room. Vaulted, open beam ceiling in kitchen. Upper level BR, storage & office area. Updates galore (see assoc docs), well maintained & move in ready. Fenced back yard with extended deck for lots of summer gatherings & 1+ car garage. Full basement with built-ins for plenty of storage. Low utilities.
$999,000
4736 Forest Traverse City, MI 49686
- Type:
- Single Family
- Sq.Ft.:
- 1,716
- Status:
- Active
- Beds:
- 3
- Lot size:
- 1.42 Acres
- Baths:
- 2.00
- MLS#:
- 80016093
- Subdivision:
- None
ADDITIONAL INFORMATION
Nestled just beyond Haserot Beach on the picturesque Old Mission Peninsula, this charming 3-bedroom, 2-bathroom cottage exudes warmth and coziness. Situated on 1.4 acres adorned with beautiful wooded lots and boasting 135 feet of pristine private waterfront along the breathtaking Grand Traverse Bay, it offers a serene retreat. The cottage features a detached two-car garage with finished rooms above, providing ample space for guests or a cozy home office. With its idyllic setting, this cottage is the epitome of tranquil lakeside living.
$497,000
5431 Herkner Traverse City, MI 49685
- Type:
- Single Family
- Sq.Ft.:
- 1,760
- Status:
- Active
- Beds:
- 3
- Lot size:
- 0.44 Acres
- Baths:
- 3.00
- MLS#:
- 80016087
- Subdivision:
- Eaglehurst
ADDITIONAL INFORMATION
Brand new home by award winning company Leelanau Construction. This is our Modern efficient home with open concept and first floor living. Home features 1,760 Sq. Ft. of open concept and Master bedroom on first floor with 2 additional bedrooms and bathroom on second floor. Home features quarts countertops, tile shower, 2 car garage and luxury vinyl flooring throughout the first floor. The hojme has a walk out basement that is pre plumbed for future finish. This is an amazing West side Traverse City location just minutes to downtown TC, minutes from Traverse City West high School and Just minutes from Moomers and Long Lake access. Eaglehurst subdivision is maintained by the county and has a public road. Municipal water and sewer.
- Type:
- Single Family
- Sq.Ft.:
- 1,200
- Status:
- Active
- Beds:
- 3
- Lot size:
- 2.2 Acres
- Baths:
- 2.00
- MLS#:
- 80016077
- Subdivision:
- None
ADDITIONAL INFORMATION
Escape to the tranquility of the countryside with this newly updated home nestled on over two acres, offering the perfect blend of rural serenity and modern convenience. Just minutes from downtown yet secluded in a picturesque setting, this property boasts three bedrooms, two bathrooms, and a finished basement, providing ample space for comfortable living and entertaining. Surrounded by three inland lakesââ¬âBass, Spider, and Rennieââ¬âand with easy access to the nearby trail system, outdoor enthusiasts will relish the opportunity for fishing, boating, hiking, trail riding and exploring. Modern updates including a brand new furnace, A/C, appliances, flooring, and more ensure peace of mind and contemporary comfort. More than enough room to add an outbuilding to store your toys as well! Natural Gas is also coming to the area.
- Type:
- Single Family
- Sq.Ft.:
- 1,105
- Status:
- Active
- Beds:
- 3
- Lot size:
- 0.24 Acres
- Baths:
- 1.00
- MLS#:
- 80016073
- Subdivision:
- Wilhelm's Add
ADDITIONAL INFORMATION
Located in town Traverse City on a 1/4 acre corner lot (a rarity!), this lovingly maintained home features a spacious living room with a gas fireplace, a comfortable kitchen with plenty of cabinets, first floor primary BR and second BR, with a very large 3rd BR located on the second floor. HW under carpeting and so much storage space throughout! The newer furnace will keep you toasty in the winter and cool in the summer with central AC. Enjoy coffee on the composite deck or on the side patio. Oversized 2 car garage with workshop is easily accessed via the driveway off the alley. Large and partially fenced yard with irrigation. A perfect place to call home!
$535,000
708 Randolph Traverse City, MI 49684
- Type:
- Condo
- Sq.Ft.:
- 923
- Status:
- Active
- Beds:
- 2
- Baths:
- 2.00
- MLS#:
- 80016072
- Subdivision:
- Snl Building Condo
ADDITIONAL INFORMATION
Your perfect condo in the heart of Downtown Traverse City! This condo boasts a cool and contemporary design, offering the perfect blend of style and functionality. This unit is conveniently located on the second floor, providing easy access along with an elevator. With premium interior finishes and an open-concept kitchen featuring beautiful quartz countertops, a large kitchen island, and top-of-the-line stainless steel appliances. This condo also offers the convenience of a private parking lot, with one designated parking space for each unit. Located on Randolph Street, just west of the iconic Dairy Lodge, this condo offers easy access to West Bay, the TART Trail, Pickleball courts, the city marina, and an array of shopping and dining options. Currently being used as a Short term rental as they are permitted, so whether you're looking for a personal sanctuary, an investment opportunity, or both, this condo is the perfect choice. Can be offered fully furnished!
$429,900
5221 Barney Traverse City, MI 49684
- Type:
- Single Family
- Sq.Ft.:
- 916
- Status:
- Active
- Beds:
- 3
- Lot size:
- 0.46 Acres
- Baths:
- 2.00
- MLS#:
- 80016071
- Subdivision:
- Devonshire
ADDITIONAL INFORMATION
Charming 3 bedrooms, 2 baths home offers just the right amount of living space with open main floor living, island kitchen design, stainless appliances and cathedral ceilings. Wood flooring flows through kitchen into dining area with slider door to rear deck overlooking spacious rear yard. Full walk out lower level includes family room, and primary suite with private bath and walk-in closet. Attached 2 car garage, central air conditioning and walking/biking to Bay Meadows Golf Course. Only a short drive to downtown Traverse City.
$950,000
15774 Merlot Traverse City, MI 49686
- Type:
- Single Family
- Sq.Ft.:
- 1,823
- Status:
- Active
- Beds:
- 3
- Lot size:
- 0.45 Acres
- Baths:
- 4.00
- MLS#:
- 80016070
- Subdivision:
- Vineyard Crest
ADDITIONAL INFORMATION
Old Mission Peninsula Home with Panoramic Views of Both EAST & WEST Grand Traverse Bays and the lovely vines of Chateau Chantal. This stunning home boasts main floor gracious living designed for entertaining. Greet your guests in the lovely entryway to showcase stunning East Bay views from the wall of windows in the large living room. The kitchen boasts great counter space and loads of storage. Eat casually at the counter, the breakfast nook or in the dining room. The bonus space off the kitchen is a three season screened-in porch ideal for a rainy day. Or step out onto the expansive deck to sit in the sun and soak up the amazing views. The primary suite features views of both bays with deck access as well as a large walk in closet and private bath. A laundry room with a powder room is also on the main floor. The walk out lower level has a fully finished family room with plenty of room to spread out as well as two spacious bedrooms and a full bathroom. There is also an exercise room currently used as overflow guest space and the utility room has tons of storage space. This is a very special property in a stunning location ââ¬â the very best of Northern Michigan living.
- Type:
- Single Family
- Sq.Ft.:
- 1,373
- Status:
- Active
- Beds:
- 4
- Lot size:
- 0.67 Acres
- Baths:
- 3.00
- MLS#:
- 80016130
- Subdivision:
- South Creek
ADDITIONAL INFORMATION
Like new, privately tucked behind a majestic stand of pines, this 4/3 is in a marvelous Traverse City neighborhood. A quality Agostinelli Builders home has all of the features that you would expect in a higher price range, Hardwood floors, tile laundry and baths, granite counters, soft close cabinetry, walk-in pantry & closets, tray ceiling, insulated foundation and central air to name a few. Situated on a 0.67 Acre lot that backs up a beautiful woodland, the landscaping includes a patio pergola and irrigation, there is a garden shed and the garage is oversized. Remodel in 2020 finished the lower level with a family room, wall fireplace and fun bar ("Other" in Measurements)! The 4th bedroom and full bath make every guest feel welcomed. It's a sweet package and move in ready right down to all of the appliances, including the 2 mounted TV's. Located conveniently 8 minutes South of the city with easy access to whatever direction you're headed.
$285,000
1030 Boyd Traverse City, MI 49686
- Type:
- Single Family
- Sq.Ft.:
- 925
- Status:
- Active
- Beds:
- 2
- Lot size:
- 0.09 Acres
- Baths:
- 1.00
- MLS#:
- 80016063
- Subdivision:
- Oak Heights
ADDITIONAL INFORMATION
Welcome to downtown Traverse City charm, efficiency and convenience. Located steps away from the Traverse Area Recreational Trail (TART) and just a short bike ride or walk to Clinch Park Beach, Bryant Park Beach, the magnificent and diverse restaurants and shopping of downtown TC and all the conveniences that Garfield Rd. has to offer. Enjoy summer evenings on the patio, rainy afternoons on the sun porch and your morning coffee in the cozy kitchen. The main floor bedroom can easily double as a home office or den and guest room. The upper level bedroom offers loads of hidden storage for all your hobbies and collections. The lot zoning may allow for a multifamily dwelling, so if investing in real estate is on the goal list, this could be the perfect property for you! Set your appointment today so you don't miss out on this affordable downtown option.
- Type:
- Single Family
- Sq.Ft.:
- 1,068
- Status:
- Active
- Beds:
- 3
- Lot size:
- 2 Acres
- Baths:
- 2.00
- MLS#:
- 80016042
- Subdivision:
- Metes & Bounds
ADDITIONAL INFORMATION
Charming 3-bedroom, 2-bathroom QUAD level home on 2 country acres perched up high with magnificent countryside views. Inside, discover a cozy interior complemented by recent updates and a functional layout. The main floor features a welcoming ambiance with fresh paint throughout with lots of natural light offering a bright and airy atmosphere. Entertain guests effortlessly in the dining area, conveniently adjacent to a deck where you can enjoy outdoor dining or simply unwind amid the tranquility of nature. Ideally located just 6 miles from downtown Traverse City. This home is also located close to schools and shopping. The perfect blend of rural tranquility and urban accessibility.

Provided through IDX via MiRealSource. Courtesy of MiRealSource Shareholder. Copyright MiRealSource. The information published and disseminated by MiRealSource is communicated verbatim, without change by MiRealSource, as filed with MiRealSource by its members. The accuracy of all information, regardless of source, is not guaranteed or warranted. All information should be independently verified. Copyright 2024 MiRealSource. All rights reserved. The information provided hereby constitutes proprietary information of MiRealSource, Inc. and its shareholders, affiliates and licensees and may not be reproduced or transmitted in any form or by any means, electronic or mechanical, including photocopy, recording, scanning or any information storage and retrieval system, without written permission from MiRealSource, Inc. Provided through IDX via MiRealSource, as the “Source MLS”, courtesy of the Originating MLS shown on the property listing, as the Originating MLS. The information published and disseminated by the Originating MLS is communicated verbatim, without change by the Originating MLS, as filed with it by its members. The accuracy of all information, regardless of source, is not guaranteed or warranted. All information should be independently verified. Copyright 2024 MiRealSource. All rights reserved. The information provided hereby constitutes proprietary information of MiRealSource, Inc. and its shareholders, affiliates and licensees and may not be reproduced or transmitted in any form or by any means, electronic or mechanical, including photocopy, recording, scanning or any information storage and retrieval system, without written permission from MiRealSource, Inc.

The accuracy of all information, regardless of source, is not guaranteed or warranted. All information should be independently verified. Copyright© Northern Great Lakes REALTORS® MLS. All Rights Reserved.
Traverse City Real Estate
The median home value in Traverse City, MI is $392,450. This is higher than the county median home value of $223,600. The national median home value is $219,700. The average price of homes sold in Traverse City, MI is $392,450. Approximately 55.59% of Traverse City homes are owned, compared to 32.3% rented, while 12.12% are vacant. Traverse City real estate listings include condos, townhomes, and single family homes for sale. Commercial properties are also available. If you see a property you’re interested in, contact a Traverse City real estate agent to arrange a tour today!
Traverse City, Michigan has a population of 15,550. Traverse City is more family-centric than the surrounding county with 28.43% of the households containing married families with children. The county average for households married with children is 27.94%.
The median household income in Traverse City, Michigan is $53,237. The median household income for the surrounding county is $58,229 compared to the national median of $57,652. The median age of people living in Traverse City is 40.6 years.
Traverse City Weather
The average high temperature in July is 80.4 degrees, with an average low temperature in January of 14.7 degrees. The average rainfall is approximately 33.3 inches per year, with 104.7 inches of snow per year.
