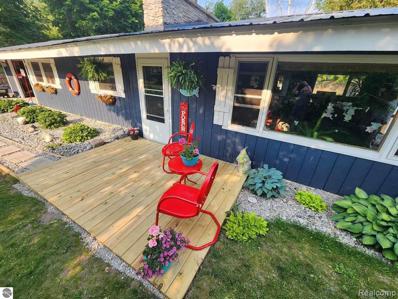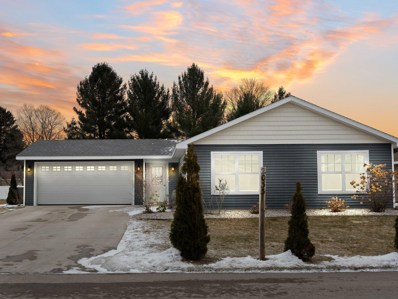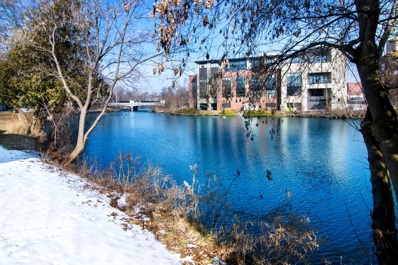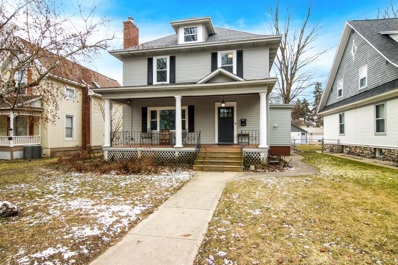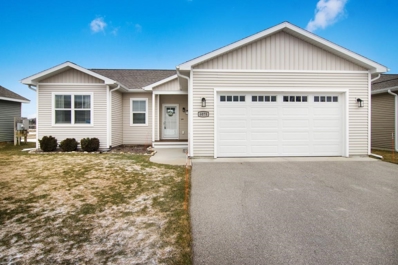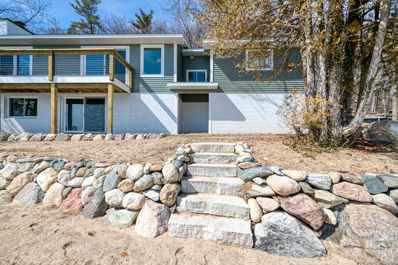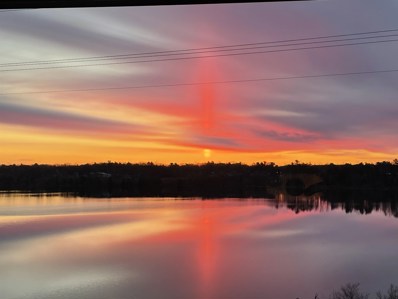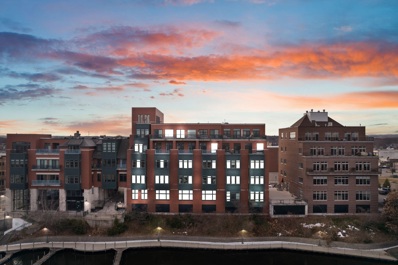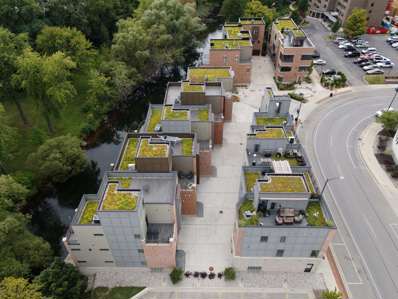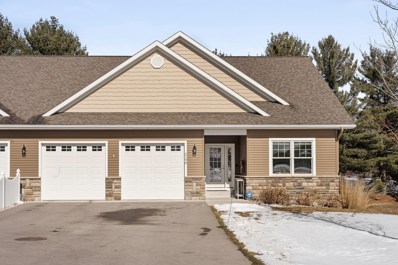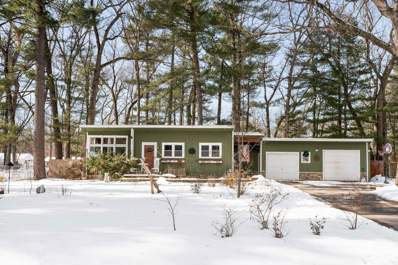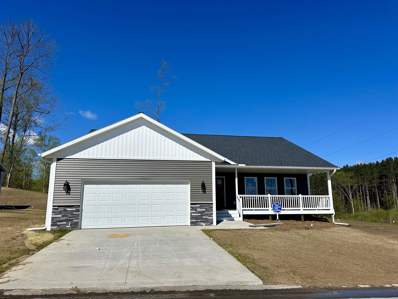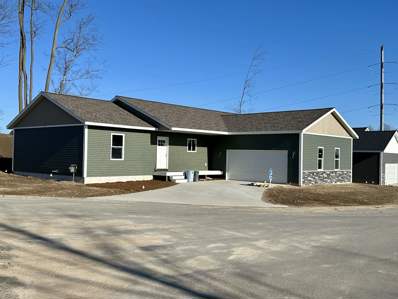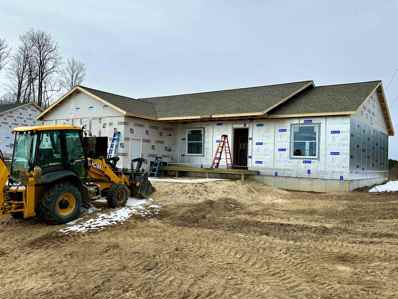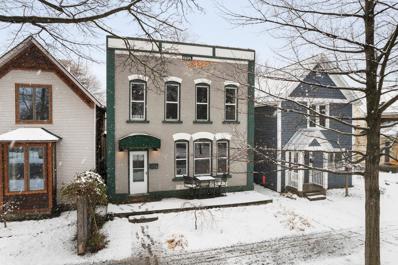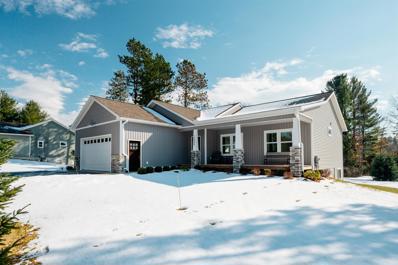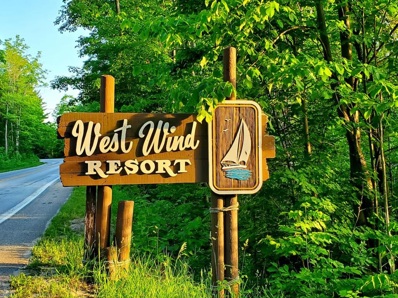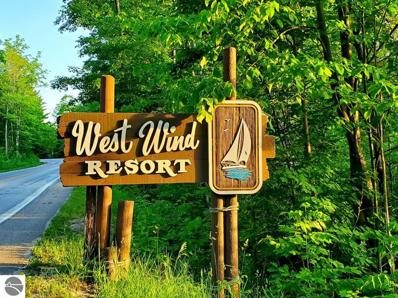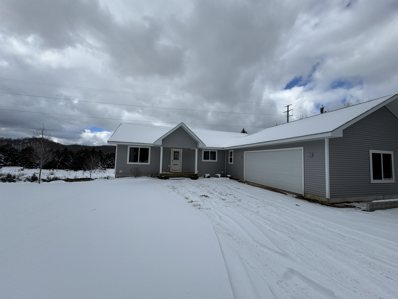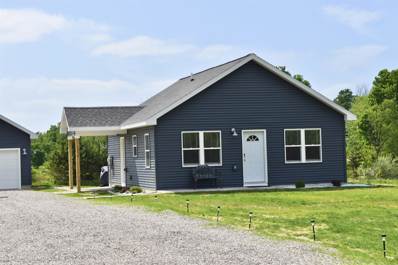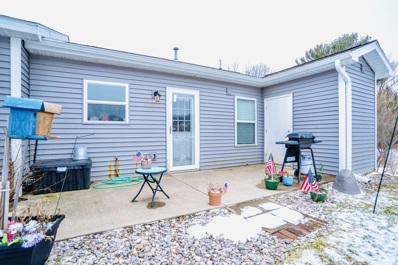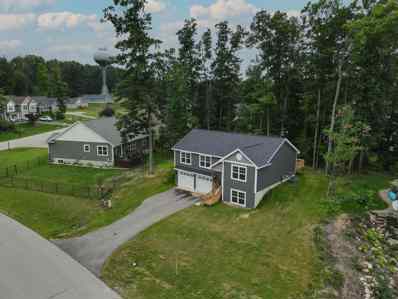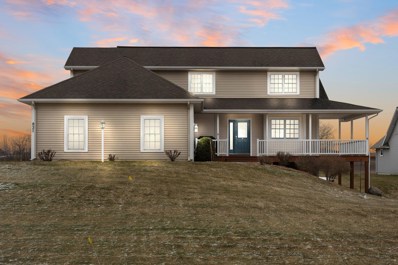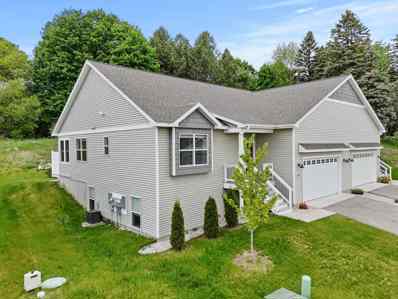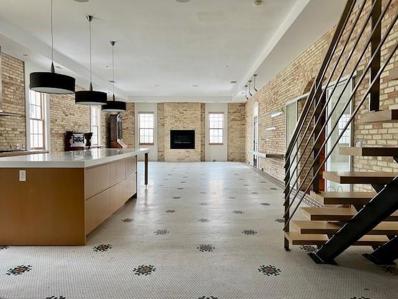Traverse City Real Estate
The median home value in Traverse City, MI is $389,900.
This is
higher than
the county median home value of $223,600.
The national median home value is $219,700.
The average price of homes sold in Traverse City, MI is $389,900.
Approximately 55.59% of Traverse City homes are owned,
compared to 32.3% rented, while
12.12% are vacant.
Traverse City real estate listings include condos, townhomes, and single family homes for sale.
Commercial properties are also available.
If you see a property you’re interested in, contact a Traverse City real estate agent to arrange a tour today!
Traverse City, Michigan has a population of
15,550.
Traverse City is
more
family-centric than the surrounding county with
28.43% of the households
containing married families with children.
The county average for households married with children is 27.94%.
The median household income in Traverse City, Michigan is
$53,237.
The median household income for the surrounding county is $58,229
compared to the national median of $57,652.
The median age of people living in Traverse City is
40.6 years.
Traverse City Weather
The average high temperature in July is 80.4
degrees, with an average low temperature in January of 14.7 degrees.
The average rainfall is approximately 33.3 inches
per year, with 104.7 inches of snow per year.

