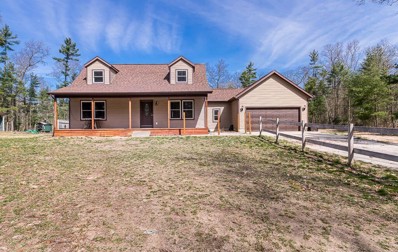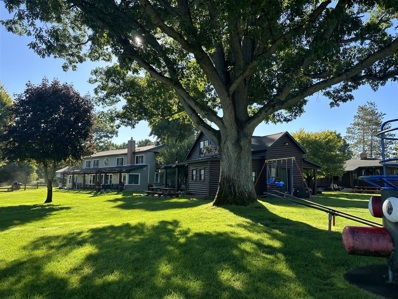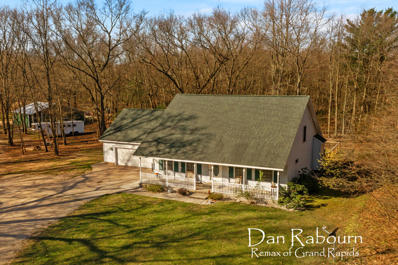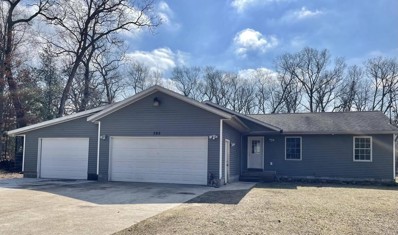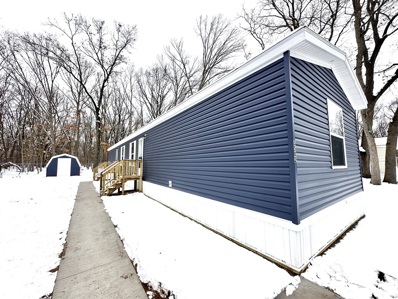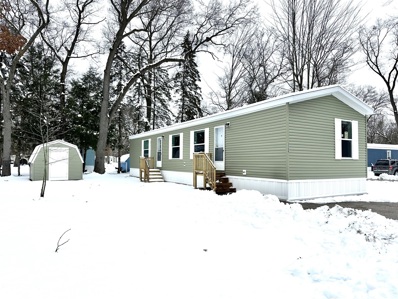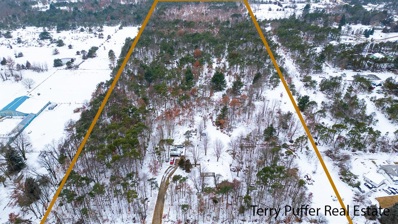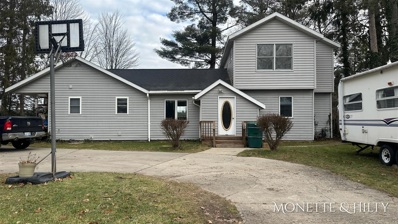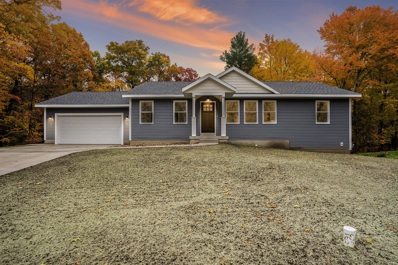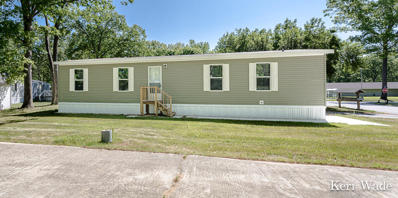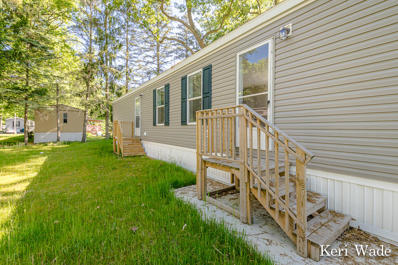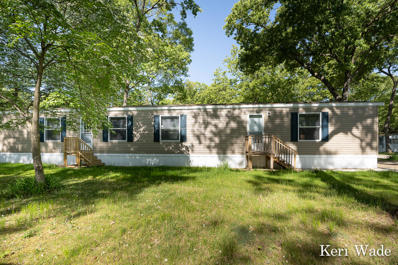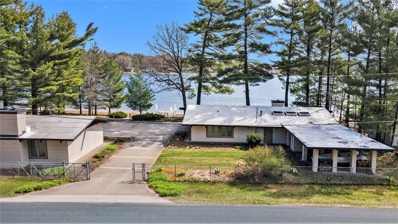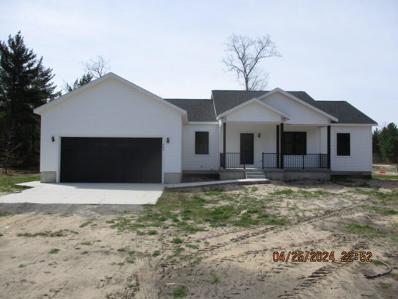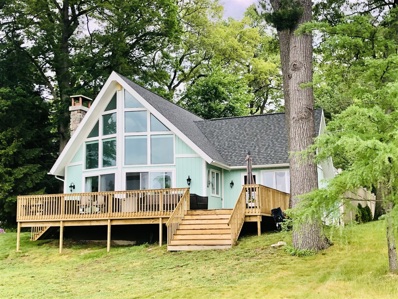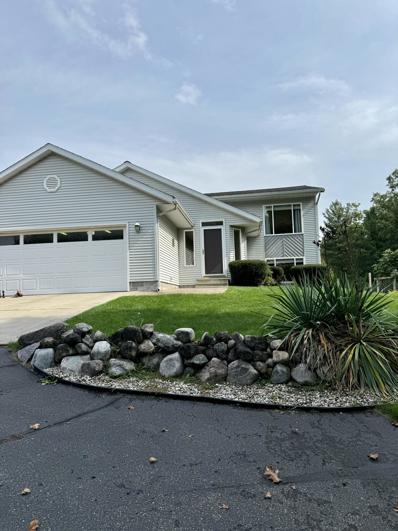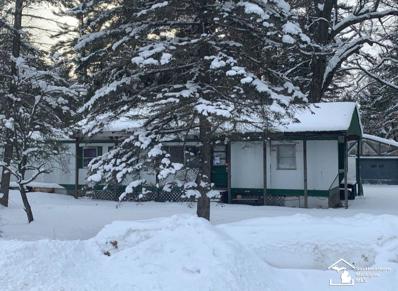Twin Lake MI Homes for Sale
- Type:
- Single Family
- Sq.Ft.:
- 1,542
- Status:
- Active
- Beds:
- 3
- Lot size:
- 20 Acres
- Baths:
- 2.00
- MLS#:
- 70399616
ADDITIONAL INFORMATION
Discover the potential of this spacious 20-acre property in Twin Lake, MI, featuring a 3-bedroom, 2-bath home with a main-floor master bedroom. The open living room flows into the kitchen, ready for your updates. An expansive walkout basement is primed for finishing, offering room for growth. Includes a valuable mother-in-law suite and a substantial 30x40 pole barn for storage or a workshop. The vast property invites endless possibilities for outdoor activities, agriculture, or additional structures. Ideal for investors or DIY enthusiasts, this home is a canvas for your renovation dreams, promising significant return on investment through refurbishment and customization.
$2,200,000
Address not provided Twin Lake, MI 49457
- Type:
- Single Family
- Sq.Ft.:
- 9,104
- Status:
- Active
- Beds:
- 19
- Lot size:
- 2.52 Acres
- Baths:
- 13.00
- MLS#:
- 70398582
ADDITIONAL INFORMATION
Welcome to South Shore Resort, a premier destination in picturesque Twin Lake, Michigan. Nestled along the tranquil shores of one of Michigan's most stunning lakes,the resort offers the perfect blend of rustic charm and modern comfort. This all sports lake is known for its beauty, recreation and great location. Fishing, boating, swimming, scenic picnic spots, bike riding, snowmobiletrails, and sightseeing are just a few of the many adventures awaiting you. South Shore Resort was Built in 1909 as a hotel and Restaurant. It has recently been completely renovated with unlimited upgrades. This resort is now a year round destination. Current bookings bring in and are not limited to $10,000 weekly with additional pontoon rental income.
- Type:
- Single Family
- Sq.Ft.:
- 2,034
- Status:
- Active
- Beds:
- 3
- Lot size:
- 9.38 Acres
- Baths:
- 2.00
- MLS#:
- 70394957
ADDITIONAL INFORMATION
Custom, quality built with options for horses on 9.4 acres of serene privacy, 3 min SW of Twin Lake and 5 mi from Dalton Horse Park. This 2-story has 1,938 sq ft of expansive rooms & living space. A well-appointed kitchen includes appliances. The dining area walks out to a charming deck overlooking picturesque surroundings, an ideal spot for relaxing, observing wildlife, and listening to the quiet! A Large living room with Fireplace. The main floor master and upper level bedrooms all have big walk-in closets, 10x12 closet in main bedroom. High efficient NATURAL GAS furnace. An oversized pole barn with a new metal roof could easily convert back to a horse set-up. Roof, furnace, & central air new in last decade for both reliability and comfort. Great for hunting. Brand New Well & Tank.
- Type:
- Single Family
- Sq.Ft.:
- 1,250
- Status:
- Active
- Beds:
- 6
- Lot size:
- 0.89 Acres
- Baths:
- 2.00
- MLS#:
- 70392669
ADDITIONAL INFORMATION
ADDITIONAL INFORMATION
Welcome to Timberline Estates Community! Experience modern living at its finest in this stunning, brand new manufactured home. Step inside and be captivated by the elegance and functionality of this home. The heart of the house, the chef's kitchen, boasts numerous upgrades, including ample kitchen cabinets for all your culinary needs. But wait, there's more! Open the doors to the pantry cabinet and discover a delightful surprise--a spacious room that seamlessly transitions into a fully equipped laundry room. Convenience meets innovation in this thoughtful design. Retreat to the expansive master bedroom featuring a generous walk-in closet, providing ample storage space for your wardrobe essentials. Pamper yourself in the luxurious master bath, complete with a beautiful stand-up
ADDITIONAL INFORMATION
Step into your new haven in Timberline Estates! This exquisite, brand-new manufactured home offers 2 bedrooms, 2 full baths, and a chef's kitchen that's designed to elevate your culinary experience. Experience the perfect blend of comfort and sophistication as you explore the spacious master bedroom with its ensuite bath and walk-in closet, providing a serene escape at the end of the day. Adding to the appeal, this home comes with a matching shed, providing convenient storage space for your outdoor essentials and tools. Embrace the joys of homeownership without compromising on quality or style. This home offers affordability without sacrificing luxury. Situated in the desirable Timberline Estates, you'll enjoy the peaceful surroundings while still being close to all the
- Type:
- Single Family
- Sq.Ft.:
- n/a
- Status:
- Active
- Beds:
- n/a
- Lot size:
- 17.02 Acres
- Baths:
- MLS#:
- 70388402
ADDITIONAL INFORMATION
17 prime wooded acres to build your dream home in Reeths Puffer Schools. This parcel features densely wooded terrain with large mature oaks & pines, fruit trees, and berries. Located in highly sought-fter Twin Lake, near recreation trails, bike trails, & parks. The existing structure needs to be demolished, but the electric service, well, and septic are in working order. Land splits may be available depending on desired future use.DO NOT ENTER THE HOME. IT IS NOT STRUCTURALLY SOUND. ALL BUYERS TO BE ACCOMPANIED BY SHOWING AGENT.Property to be sold ''As is'' with structures. Buyers agent to verify all information, building codes, and land split availability with the municipality.
- Type:
- Single Family
- Sq.Ft.:
- 3,406
- Status:
- Active
- Beds:
- 6
- Lot size:
- 0.38 Acres
- Baths:
- 4.00
- MLS#:
- 70384978
ADDITIONAL INFORMATION
Nestled on the shores of Crocker Lake, this 6-bedroom, 4-bath home is a haven of comfort and natural beauty. The heart of the home boasts a large kitchen, island, and ample cabinet space. The expansive living area is bathed in natural light, offering breathtaking views of the tranquil lake. Step outside onto the large deck for delightful gatherings and lazy afternoons basking in the scenic views. The primary suite is a retreat, featuring a spa-like ensuite bathroom and access to the deck where you can wake up to the serene sights and sounds of the lake. Additionally, five more well-appointed bedrooms and three additional full baths ensure ample space for family and guests. The walk-out basement has a kitchenette, bedroom, and bathroom with unfinished ceilings. Situated on a generous lot,
- Type:
- Single Family
- Sq.Ft.:
- 1,555
- Status:
- Active
- Beds:
- 3
- Lot size:
- 0.39 Acres
- Baths:
- 2.00
- MLS#:
- 70384619
ADDITIONAL INFORMATION
New build 2023 quality throughout! Open concept with cathedral ceilings, walk out basement ready to finish and rough plumbed for a 3rd full bath. Abundance of natural light, premium vinyl plank flooring, amazing quartz countertops, black faucets with a large Island. Main floor laundry and a huge master suite, with walk in closet. Well built and insulated with a central HVAC system for your comfort and low energy bills. Extra large attached 2 car garage, yard hydroseeded and ready to move in. Nestled into mature trees with a large deck for entertaining viewing your beautiful wooded back yard. Call today for your private showing. Buyers and buyers agent to verify all information.
ADDITIONAL INFORMATION
Introducing 3520 Cedar Rd! This captivating manufactured home boasts 3 bedrooms, 2 full baths, a center island kitchen, a spacious master suite with a walk-in closet, and an open concept design. Embrace the perfect balance of functionality and elegance as the seamless flow connects the living, dining, and kitchen areas, creating an inviting space for entertaining or daily living. The kitchen, adorned with sleek finishes and modern appliances, will inspire your culinary creativity. Unwind in the tranquil master suite, featuring a generously sized walk-in closet and a spa-like full bath. Two additional bedrooms offer versatility and comfort for guests or family members. This home is situated in the beautiful community of Timberline Estates. Schedule your personal showing today.
ADDITIONAL INFORMATION
Introducing 3510 Spruce St! This 3-bed, 2-bath manufactured home offers spacious living and elegant design. Open floor plan, abundant natural light, and a chef's kitchen with snack bar and eat-in area make entertaining a breeze. Relax in the luxurious master suite with a walk-in closet and spa-like bathroom. Enjoy all the amenities Timberline Estates has to offer with low maintenance living in a desirable community. Don't miss this opportunity for affordable, stylish homeownership. Schedule a showing today!
ADDITIONAL INFORMATION
Presenting the 3475 Spruce St, nestled in the charming Timberline Estates community. This inviting residence features 3 bedrooms, 2 full baths, and generous walk-in closets, offering both comfort and storage space. Showcasing contemporary design and superior craftsmanship, this affordable home combines style with functionality. Discover the perfect blend of affordability and elegance in this remarkable property. Don't miss out on the chance to embrace a stylish lifestyle in Timberline Estates. Secure your dream home today!
- Type:
- Single Family
- Sq.Ft.:
- 1,926
- Status:
- Active
- Beds:
- 3
- Lot size:
- 0.8 Acres
- Baths:
- 2.00
- MLS#:
- 70342778
ADDITIONAL INFORMATION
Embrace modern lakeside living on West Lake in Twin Lake, Michigan! This unique home, once an Easter Seal camp, combines contemporary design with historic charm. With three lots and 250+ feet of frontage, it's a water lover's dream. The spacious design, high-end finishes, and incredible outdoor living space make this home perfect for entertaining or relaxation. Beyond its allure, owning a piece of Twin Lakes history adds character to this retreat. The three lots could be split with a lot line adjustment on the northern lot. There is a boat ramp on the property to easily launch small watercraft. Boathouse has a fireplace and is roughed in for a bathroom, shower, and kitchen.
- Type:
- Single Family
- Sq.Ft.:
- 1,604
- Status:
- Active
- Beds:
- 3
- Lot size:
- 0.55 Acres
- Baths:
- 2.00
- MLS#:
- 70341862
ADDITIONAL INFORMATION
Beautiful new construction in Dalton Twp. Features over 1600 square foot, 3 large bedrooms including master suite, Open floor plan, Granite kitchen counter tops, large 2 stall fully insulated garage with 8' by 18' insulated overhead Garage door. As of 11/16/23 this property is still under construction. Make your appointment today.
- Type:
- Single Family
- Sq.Ft.:
- 2,144
- Status:
- Active
- Beds:
- 3
- Lot size:
- 0.22 Acres
- Baths:
- 3.00
- MLS#:
- 70341403
ADDITIONAL INFORMATION
Beautiful A-Frame home overlooking spring-fed, all-sports West lake! 3 bedrooms, 2.5 baths with a full loft complete with private bedroom and sitting room overlooking the comfortable living room with flagstone, natural gas fireplace. The space between the detached 2 stall garage is lovingly known as 'Little Italy' and offers a private outdoor retreat from your active 'At The Lake'' lifestyle. This year round home has a new roof in 2022, new front & back deck in 2020, many new windows in 2019, new garage door in 2019, gutters 2019, remote control blinds and too many indoor updates to list! Sale of 6195 West Lake Rd, also includes the lot across the street that runs from West Lake Road over to Middle Lake Road. Appx 10 minutes to US Hwy 31, Michigan's Adventure and shopping & dining.
$549,900
6144 Staple Road Twin Lake, MI 49457
- Type:
- Other
- Sq.Ft.:
- 2,448
- Status:
- Active
- Beds:
- 3
- Lot size:
- 2.99 Acres
- Year built:
- 1995
- Baths:
- 3.00
- MLS#:
- 23138655
- Subdivision:
- Winnetka Park
ADDITIONAL INFORMATION
Have you ever dreamt of owning a wine vineyard? If the answer is yes, we have a great opportunity for you! The home has 3 bedrooms with 2.5 baths, along with a tasting room, a licensed cellar, a pole barn, and a shed. Everything you need is already in place, whether you want to use it for personal enjoyment or continue as a business. This home was built in 1995 and is immaculate. Walking into this bi level home, you will find on the upper level a recently remodeled kitchen with granite counter tops, lots of upper and lower level lighting with dimmer switches, and soft-close cabinets. It is open to a formal dining room, which is currently being re-purposed as an office, and also open to the living room. In addition, there is a main floor en suite, with 2 walk-in closets with french doors. On the lower level, you will find a huge recreational/family room with a gas log fireplace and a wet bar built out of mahogany and teakwood. There is also another full bathroom with heated ceramic floors, and two bedrooms with lots of natural light from the daylight windows. The walkout sliders on the lower level have a covered patio overlooking the vast amount of gorgeous, various types of grapes. To the left, you will see the heated tasting room with the licensed cellar below. The Vineyard expects to produce 2200 bottles in the spring. The vines are equipped with a drip irrigation system with zones for ease of care. Call today to schedule your personal showing.
- Type:
- Single Family
- Sq.Ft.:
- 720
- Status:
- Active
- Beds:
- 3
- Lot size:
- 0.46 Acres
- Baths:
- 1.00
- MLS#:
- 50122402
- Subdivision:
- New Horizon Estates 1
ADDITIONAL INFORMATION
Check out this fixer upper in a great area. This 3 bedroom home is situated on a 100x200 large lot with an oversized detached garage. There is plenty of room to park a camper, add on or build the home of your dreams. The beautiful, treed lot is located in an awesome country like setting near several lakes, trails, and woods for hunting. Schedule a walk through with your realtor today. Home is set up for easy appointments and sellers will reply to all written offers. Currently only accepting cash offers no land contract, sorry. Home is owned by a Licensed Real Estate Salesperson. Measurements taken from public records but should be verified by purchaser.

Provided through IDX via MiRealSource. Courtesy of MiRealSource Shareholder. Copyright MiRealSource. The information published and disseminated by MiRealSource is communicated verbatim, without change by MiRealSource, as filed with MiRealSource by its members. The accuracy of all information, regardless of source, is not guaranteed or warranted. All information should be independently verified. Copyright 2024 MiRealSource. All rights reserved. The information provided hereby constitutes proprietary information of MiRealSource, Inc. and its shareholders, affiliates and licensees and may not be reproduced or transmitted in any form or by any means, electronic or mechanical, including photocopy, recording, scanning or any information storage and retrieval system, without written permission from MiRealSource, Inc. Provided through IDX via MiRealSource, as the “Source MLS”, courtesy of the Originating MLS shown on the property listing, as the Originating MLS. The information published and disseminated by the Originating MLS is communicated verbatim, without change by the Originating MLS, as filed with it by its members. The accuracy of all information, regardless of source, is not guaranteed or warranted. All information should be independently verified. Copyright 2024 MiRealSource. All rights reserved. The information provided hereby constitutes proprietary information of MiRealSource, Inc. and its shareholders, affiliates and licensees and may not be reproduced or transmitted in any form or by any means, electronic or mechanical, including photocopy, recording, scanning or any information storage and retrieval system, without written permission from MiRealSource, Inc.

The properties on this web site come in part from the Broker Reciprocity Program of Member MLS's of the Michigan Regional Information Center LLC. The information provided by this website is for the personal, noncommercial use of consumers and may not be used for any purpose other than to identify prospective properties consumers may be interested in purchasing. Copyright 2024 Michigan Regional Information Center, LLC. All rights reserved.
Twin Lake Real Estate
The median home value in Twin Lake, MI is $310,850. This is higher than the county median home value of $120,300. The national median home value is $219,700. The average price of homes sold in Twin Lake, MI is $310,850. Approximately 73.03% of Twin Lake homes are owned, compared to 8.32% rented, while 18.65% are vacant. Twin Lake real estate listings include condos, townhomes, and single family homes for sale. Commercial properties are also available. If you see a property you’re interested in, contact a Twin Lake real estate agent to arrange a tour today!
Twin Lake, Michigan has a population of 1,845. Twin Lake is less family-centric than the surrounding county with 20.69% of the households containing married families with children. The county average for households married with children is 26.7%.
The median household income in Twin Lake, Michigan is $74,138. The median household income for the surrounding county is $46,077 compared to the national median of $57,652. The median age of people living in Twin Lake is 55.3 years.
Twin Lake Weather
The average high temperature in July is 80.4 degrees, with an average low temperature in January of 19.3 degrees. The average rainfall is approximately 35.6 inches per year, with 77.6 inches of snow per year.
