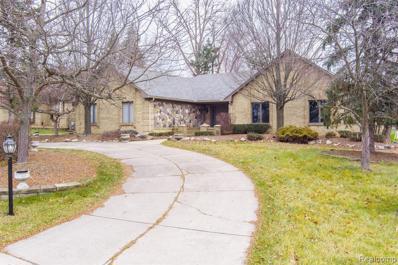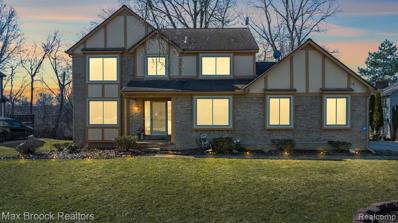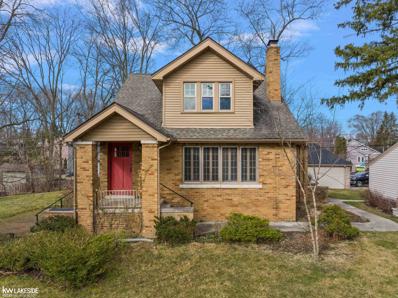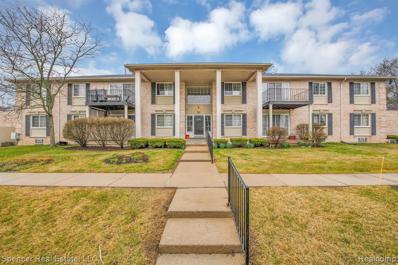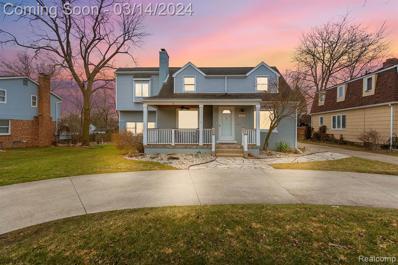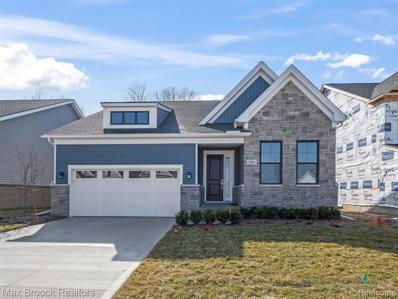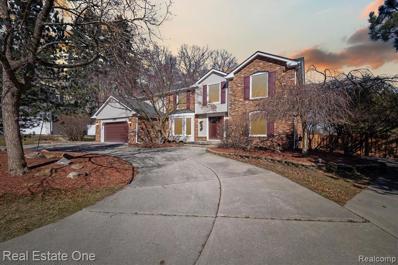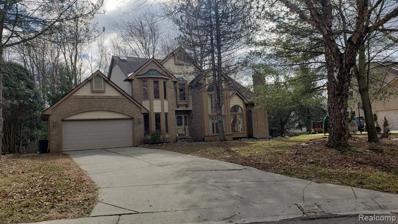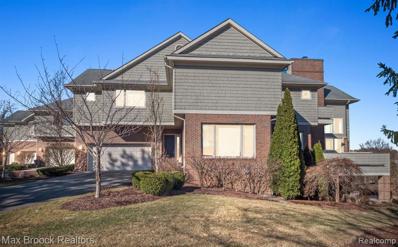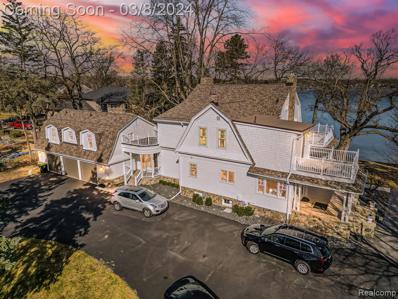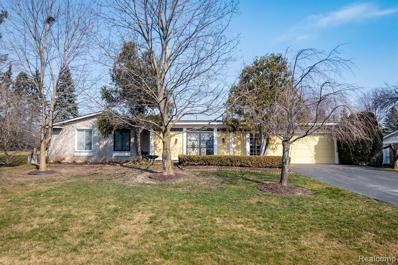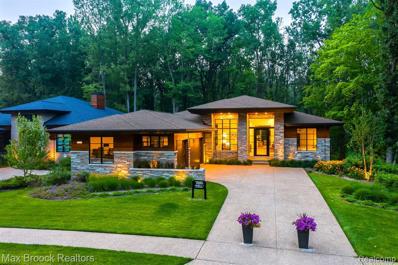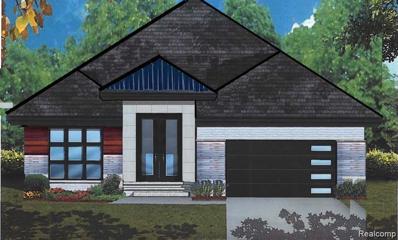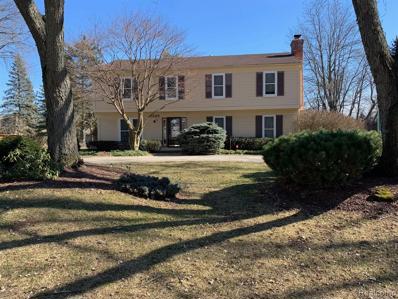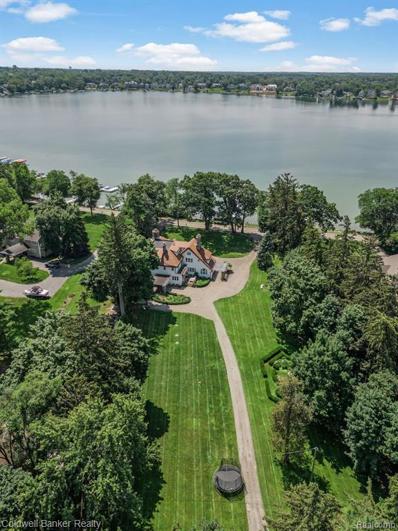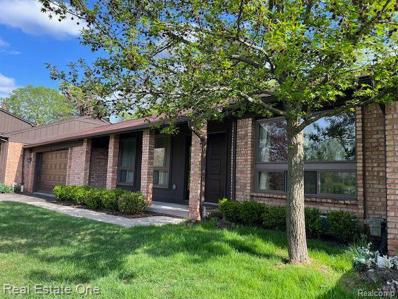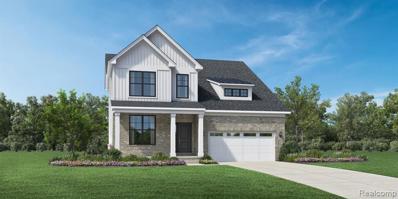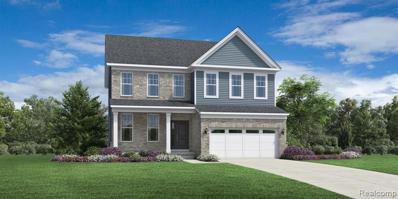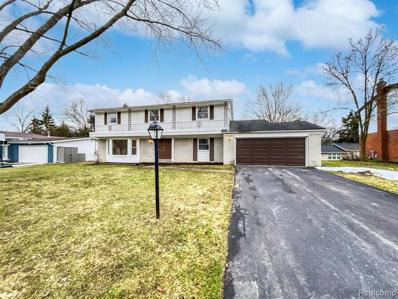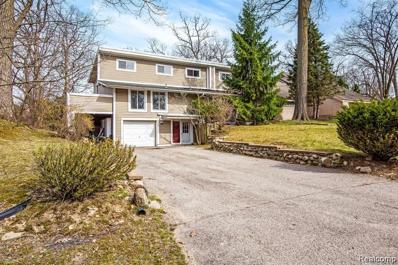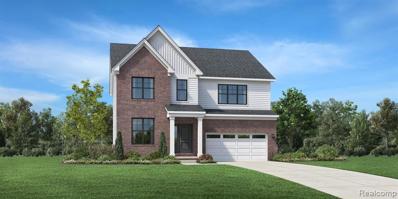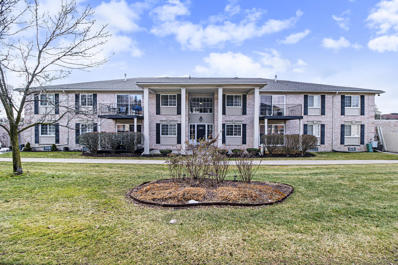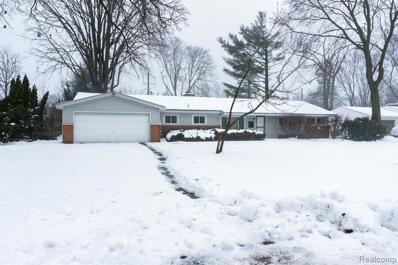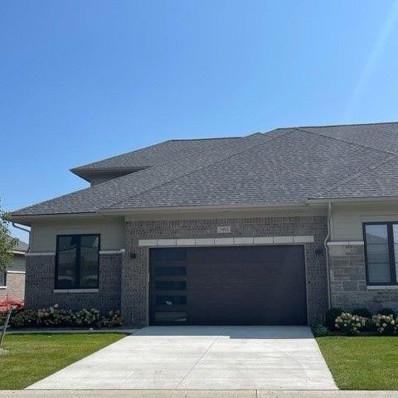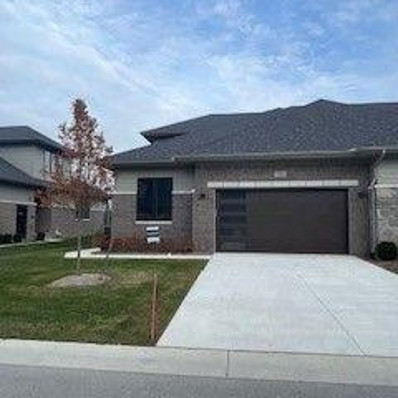W Bloomfield MI Homes for Sale
- Type:
- Single Family
- Sq.Ft.:
- 2,298
- Status:
- Active
- Beds:
- 3
- Lot size:
- 0.29 Acres
- Baths:
- 4.00
- MLS#:
- 60294846
- Subdivision:
- Ravines Of West Bloomfield
ADDITIONAL INFORMATION
Newly Remodeled Ranch home located in the heart of West Bloomfield. Home has a great layout with high vaulted ceilings and a fireplace in the family room. Kitchen has been fully renovated with new cabinets and quartz countertops. All new stainless steel appliances. Breakfast nook with walk out patio. The home has 3 bedrooms, 2 full bath, and a guest bath on the main floor. Updates include: New luxurious Porcelain tiles and wood floors throughout, Newly renovated bathrooms with freestanding tub, Home Freshly Painted, New water heater-2023, New roof-2022, and New light fixtures and door hardware. The home also has a huge finished basement with New carpet and an additional sitting area, dinning room, two extra rooms, and a full bath. Great neighborhood with walled lake schools. Home Warranty Included!
- Type:
- Single Family
- Sq.Ft.:
- 2,385
- Status:
- Active
- Beds:
- 4
- Lot size:
- 0.32 Acres
- Baths:
- 3.00
- MLS#:
- 60294939
- Subdivision:
- Shenandoah Lake In The Woods No 4
ADDITIONAL INFORMATION
Here is the perfect opportunity to live in highly sought Shenandoah Lake in the Woods. Situated on picturesque .32 acre wooded lot with pond views. Spacious home with 2385 sq. ft. includes 4-bedrooms and 2-1/2 baths. Ideal floor plan for entertaining or everyday life. Primary bedroom with private bath and walk-in-closet. 3 additional nice size bedrooms on upper level. Large unfinished basement leads to endless possibilities. Amazing deck to relax after a long day.
- Type:
- Single Family
- Sq.Ft.:
- 1,820
- Status:
- Active
- Beds:
- 5
- Lot size:
- 0.45 Acres
- Baths:
- 2.00
- MLS#:
- 50136189
- Subdivision:
- Herndons Walnut Lake Estates
ADDITIONAL INFORMATION
This charming all-brick Bungalow has recently been meticulously remodeled in 2021 to blend timeless elegance with modern amenities. As you approach, a vibrant red front door beckons you inside, setting the tone for the stylish updates that await. Step into the bright and airy interior, where the main level boasts refinished hardwood floors and a seamless fusion of original character and contemporary design. The newly renovated kitchen is a showstopper, featuring trendy turquoise appliances, quartz countertops, a custom hood, shiplap accents, creating a space that's both functional and on-trend. The main level maintains its integrity with solid wood doors, fireplace, built-ins, and updated fixtures, offering a cozy ambiance for gatherings or quiet evenings at home. A side screened porch with new flooring provides the perfect spot for summer entertaining, rain or shine, while the spacious lot with a circular driveway and two-car garage ensures ample parking for guests. Downstairs, the lower level offers endless possibilities for additional living space, including a second kitchen, ideal for extended family or guests. Beyond the property, residents enjoy beach access to all sports Walnut Lake, perfect for swimming, boating, and soaking up the sun. Plus, with close proximity to everyday amenities, including schools, parks, shopping, and dining, this home offers the perfect balance of tranquility and convenience. Don't miss your chance to own this exquisite Bungalow home in West Bloomfield. Schedule a showing today and experience the epitome of luxury living at 5520 Inkster Road.
- Type:
- Condo
- Sq.Ft.:
- 1,303
- Status:
- Active
- Beds:
- 2
- Baths:
- 2.00
- MLS#:
- 60294267
- Subdivision:
- Whitney Court Of West Bloomfield Occpn 1502
ADDITIONAL INFORMATION
PERFECT FOR HOME OWNERS AND INVESTORS. Step inside this beautiful second floor condo. The entry in very clean and inviting, the grounds are well maintained and it is near by great schools and amenities. It features 2 large bedroom, 2 full bathroom and a deck off the back. The kitchen has been updated with stainless steel appliances and bright cabinets. You will love the fresh paint job and new luxury vinyl floors that flow through the entire space. The condo has in unit laundry, a large basement storage area that can be furnished, and a 1 car garage. This one is move in ready and won't last long. Schedule a showing today! The HOA does allow these to be used as rented out.
- Type:
- Single Family
- Sq.Ft.:
- 2,016
- Status:
- Active
- Beds:
- 3
- Lot size:
- 0.24 Acres
- Baths:
- 3.00
- MLS#:
- 60293301
- Subdivision:
- Herndon's Walnut Lake Estates No 1
ADDITIONAL INFORMATION
W BLOOMFIELD TAXES WITH BIRMINGHAM SCHOOLS and SELLER OFFERING CONCESSIONS!! This charming home on a double lot with deeded lake access offers the allure of lake side living! well maintained and cared for enjoy the warmth and character greeted with old world charm. A covered front porch leads you to a warm and cozy sunlit living room with hardwood floors, stone fireplace. The kitchen with cherry cabinets & SS appliances adjacent to the dining area gives thatââ¬â¢s open concept feel. A vaulted ceiling updated primary ensuite and bath are just a few of the many modern updates. Step outside to this spacious yard and enjoy lounging on the double deck for summer bon fires. A detached garage and shed for ample storage donââ¬â¢t complete this beautiful propertyââ¬Â¦ thereââ¬â¢s more! a short walk to a private beach for swimming, boating, picnics perfect for summer days and evenings.
- Type:
- Single Family
- Sq.Ft.:
- 2,014
- Status:
- Active
- Beds:
- 2
- Lot size:
- 0.16 Acres
- Baths:
- 2.00
- MLS#:
- 60293081
- Subdivision:
- Occpn Plan No 2276 Reserve At West Bloomfield
ADDITIONAL INFORMATION
Brand new construction ranch home in the Reserve at West Bloomfield! Ready for immediate occupancy. The Reserve at West Bloomfield offers resort style amenities with a clubhouse, fitness center, pool and covered patio with fireplace. Low-maintenance lifestyle with the HOA covering lawn care and snow removal. Brentwood Craftsman ranch floor plan featuring two entry level bedrooms plus a den/library. Extensive builder upgrades completed in the kitchen, primary suite, flooring, hardware, lighting & landscaping. Covered front porch. 10' ceilings throughout entry level. Wide plank hardwood floors throughout. Custom wood & metal railing. Gourmet chef's kitchen featuring white quartz counters & backsplash, JennAir RISE Design Expression appliances, pot filler, under cabinet lighting, hood fan. Open concept floor plan with adjacent breakfast nook/sitting area, living room & dining room all open to the kitchen. Southern exposure along the back of the home providing tons of natural light. Library French doors. Primary suite quartz bathroom, dual sink vanity, frameless glass shower. Custom walk-in closet organizers designed by Organized Living. Brushed nickel & chrome hardware throughout. 9' walls in lower level with egress window, offering an additional 2,014 square feet to finish. LED recessed lighting throughout. Cat6 wired. Private, wooded backyard. Steps away from the clubhouse and the West Bloomfield Nature Trail. Move right in to this exceptionally constructed home!
- Type:
- Single Family
- Sq.Ft.:
- 4,000
- Status:
- Active
- Beds:
- 4
- Lot size:
- 0.53 Acres
- Baths:
- 6.00
- MLS#:
- 60293101
- Subdivision:
- West Bloomfield Lake Sub No 3
ADDITIONAL INFORMATION
Impeccably renovated residence showcasing upscale enhancements throughout, presenting exceptional value. Step inside to discover a stunning chef's kitchen boasting expansive countertops, a central island, built-in refrigerator, and a convenient butler's pantry. Each bathroom has been meticulously updated with custom cabinetry, ensuring luxury at every turn. The spacious family room exudes elegance with a custom wet bar, a captivating fireplace, and two expansive door walls that open to the spacious deck & tiered secluded large lot yard, featuring a heated pool and spa. Wooded property behind lot is government owned and will not be built on therefore it will stay wooded. An office on the main level offers panoramic views of the pool and lush yard, fostering productivity in a serene setting. This remarkable home features generously-sized bedrooms, including two lavish suites, each equipped with his and her walk-in closets. The primary suite showcases a breathtaking 22-foot-long bathroom adorned with exquisite tile work, a walk-in shower for two, and dual shower heads. The second master suite boasts a charming dressing room, a spacious walk-in closet, and a beautifully appointed bathroom with yet another walk-in shower featuring dual shower heads. Convenience abounds with first-floor laundry equipped with high-efficiency, front-load washer and dryer units. The expansive lot affords unparalleled privacy, offering a serene retreat for relaxation and entertainment alike. With lake privileges included, this home presents a rare opportunity to enjoy the best of lakeside living. Beautiful updates render this home move-in ready, promising a lifestyle of luxury and comfort. Experience the epitome of refined livingââ¬âschedule your tour today! Updates: Roof 2019, First fl flooring 2018, Bsmt : finished / floors /paint 2018, HVAC 2 new 2019, Second floor new carpet 2023, Fresh paint 2023 Kitchen backsplash & new appliances 2023 Pool new tiles/conc/equip/heated (2019) BTVAI, AI virtual staging added to some photos.
- Type:
- Single Family
- Sq.Ft.:
- 2,826
- Status:
- Active
- Beds:
- 4
- Lot size:
- 0.27 Acres
- Baths:
- 3.00
- MLS#:
- 60292587
- Subdivision:
- Pilgrim Hills Sub - West Bloomfield
ADDITIONAL INFORMATION
EVERYTHING A BIG FAMILY WANTS IS RIGHT HERE AT THIS SPACIOUS 4 BD AND 2 1/2 BA BRICK COLONIAL IN THE PILGRIM HILLS SUB. OF WEST BLOOMFIELD . SPACIOUS GREAT ROOM WITH VAULTED CEILING . ALL APPLIANCES AVAILABLE . GRANITE COUNTERTOPS AND LOTS OF CABINETS IN THE KITCHEN WITH AN ISLAND . LARGE BREAKFAST AREA WITH A DOOR WALL LEADING TO A LARGE 2 TIER WOOD DECK . LARGE LIBRARY ROOM WITH FRENCH DOORS . LARGE WINDOWS ALLOWING LOTS OF NATURAL SUNLIGHT . SECURITY ALARM . PRIMARY BEDROOM WITH A PRIVATE FULL BATHROOM AND WALK-IN CLOSETS . NEW HVAC 2024 . NEWER APPLIANCES . HOME WARRANTY .
- Type:
- Condo
- Sq.Ft.:
- 3,305
- Status:
- Active
- Beds:
- 3
- Baths:
- 5.00
- MLS#:
- 60291953
- Subdivision:
- West Bay Occpn 579
ADDITIONAL INFORMATION
Welcome to your entertainers dream home with Pine Lake DEEDED BOAT DOCK and community boat house. This stunning property offers luxurious living spaces and an array of custom features that will exceed your expectations, especially at this price point. Step inside this inviting open-concept floor plan. The main floor showcases a stunning living area with large windows, allowing plentiful natural light to flood the space offering breathtaking views of Pine lake. The gourmet kitchen is a chef's delight, featuring high-end commercial grade appliances, sleek quartzite countertops, and a walk in pantry. There is an in-home office updated with elegant wood cabinets. With its spacious layout, two walk-in closets, washer/dryer and two private ensuite bathrooms, this primary suite offers the perfect sanctuary after a long day. One of the standout features of this home is the full gym including a steam shower, allowing you to maintain an active lifestyle without leaving the comfort of your own home. The walkout lower level is another impressive aspect of this home, providing easy access to the backyard oasis, and dock area. The bar, and wine cooler in the lower level adds a touch of sophistication and convenience, perfect for hosting gatherings or enjoying a nightcap. This exceptional 3 bed 4.5 bathroom condominium was totally renovated in 2022 including HVAC, HWH, flooring throughout, bathrooms, kitchen, gym, etc.... See list attached to docs for complete list. Don't miss out on the opportunity to own this exquisite home. Schedule a showing today and imagine yourself living in luxury and comfort right on Pine Lake! Call now for your private tour! BATVAI
$1,299,999
6890 Commerce West Bloomfield, MI 48324
- Type:
- Single Family
- Sq.Ft.:
- 4,732
- Status:
- Active
- Beds:
- 6
- Lot size:
- 1.1 Acres
- Baths:
- 5.00
- MLS#:
- 60291947
- Subdivision:
- Suprvr's Plat No 5 - West Bloomfield
ADDITIONAL INFORMATION
Discover the epitome of luxury living in this magnificent 3-story colonial home nestled along the serene lakefront. Boasting direct lake access, this residence invites a seamless connection with nature and water vistas. The spacious open floor plan bathes every corner in ample natural light, creating an inviting atmosphere throughout. Step into a culinary haven within the gourmet kitchen, equipped with upgraded high-end appliances and adorned with elegant granite countertops. Abundant storage space ensures both functionality and aesthetic appeal, making daily living and entertaining a joy. Retreat to the opulent primary bedroom, complete with an en-suite bathroom and a private balcony that offers panoramic views of the picturesque surroundings. This sanctuary becomes a personal oasis within the home. Adding to the allure, an attached guest house above the garage provides additional accommodation or flex space, catering to diverse lifestyle needs. Whether hosting gatherings or enjoying quiet moments, the outdoor spaces are designed for both relaxation and entertainment. This property seamlessly blends architectural sophistication with practical functionality, creating a residence that exemplifies comfort, style, and the joy of lakeside living. Embrace a lifestyle of luxury in this stunning lakefront colonial retreat.
- Type:
- Single Family
- Sq.Ft.:
- 2,758
- Status:
- Active
- Beds:
- 4
- Lot size:
- 0.35 Acres
- Baths:
- 3.00
- MLS#:
- 60290771
- Subdivision:
- Bloomfield On The Lake
ADDITIONAL INFORMATION
Nestled in the sought-after community of West Bloomfield, this immaculate 4-bedroom, 2.5-bathroom home is the epitome of move-in ready luxury. Boasting spacious living areas, this home is perfect for a growing family or individuals looking to spread out and indulge in comfort and style. The living room offers a large, inviting space, ideal for entertaining friends and family. With a formal dining room and an eat-in kitchen, the possibilities for gathering are endless, ensuring every meal is a delightful experience. Each room is generously sized, offering ample space for customization to suit your lifestyle. The master bedroom is a true retreat, featuring great closet space and an ensuite bathroom with double vanities and a large walk-in shower, providing a spa-like experience at home. The basement is a true gem, wonderfully finished and ready for you to make your dream area a reality. Whether you envision a home theater, office space, or a workout area, this basement lets your desires come to life, offering endless possibilities for relaxation and entertainment. A standout feature of this home is the courtyard in the middle of the property. This courtyard is a private oasis, perfect for relaxing on summer nights or hosting gatherings with friends and family, creating unforgettable memories right at home. With its great location near amenities, the possibilities for enjoyment and convenience are endless. Don't miss out on this incredible opportunity. Schedule your showing today and start indulging in the lifestyle you deserve in this exceptional home.
$2,075,000
3721 Northwood West Bloomfield, MI 48324
- Type:
- Single Family
- Sq.Ft.:
- 3,500
- Status:
- Active
- Beds:
- 2
- Lot size:
- 3.89 Acres
- Baths:
- 3.00
- MLS#:
- 60290252
- Subdivision:
- Upper Straits Beach
ADDITIONAL INFORMATION
The Terra Modern Prairie ranch home *TO BE BUILT* by Cambridge Homes includes the foyer and study with 14ââ¬â¢ ceilings, the great room/dining room/kitchen with 13ââ¬â¢ ceilings and glass windows that total 11ââ¬â¢ tall by 21ââ¬â¢ wide, a private covered lanai off the great room, large center opening door wall to lanai, 10ââ¬â¢ ceilings on the rest of the main floor, very high-quality finishes throughout the home, 3 car garage, walkout basement and much more. Also note that you are able to customize any part of this home including both the elevation and floor plan. The lower level may be finished off for an additional fee including 2,800 sqft and 4 bedrooms similar to the existing model plan. Cambridge Homes is also a multi-award-winning luxury builder with over 40 years of experience. Schedule a tour of the builderââ¬â¢s finished model by reaching out to the listing agent. Other plans also available to see.
$1,750,000
Walnut Lake West Bloomfield, MI 48323
- Type:
- Single Family
- Sq.Ft.:
- 3,900
- Status:
- Active
- Beds:
- 4
- Lot size:
- 1.16 Acres
- Baths:
- 4.00
- MLS#:
- 60289686
ADDITIONAL INFORMATION
TO BE BUILT. NEW CONSTRUCTION - 1.16ac LAKEFRONT WALKOUT. Gorgeous Modern "AZD" Design. All Glass Lakefront Elevation. First Floor Master Suite w/ 10ft Ceilings. Large Walk-In Closets. Large Shower. Laundry next to MBR. 12ft Story Great Rm & Foyer w/ Open Stairs to 2nd & Lower Level. Island Kit, Walk-in Pantry, Mud Hall w/ bench. Additional 2nd floor Master Suite available. 3rd & 4th BR's. Possible Walk-out BR's, Theater, Kit, etc. 2, 3 or 4 car front & side-entry garages possible. Enjoy gorgeous lakefront sunrises and tranquil sunsets. Totally isolated lot without homes on either side. Existing dock needs update. All approvals for Wetlands, Woodlands, Soil Borings completed. "On Golden Pond" views without the FALL tree leaves. Take a look for yourself and relax in the Serene & Tranquil setting that you could be enjoying every day! ELEC Boats & JetSkis. Price includes lot.
- Type:
- Single Family
- Sq.Ft.:
- 2,156
- Status:
- Active
- Beds:
- 4
- Lot size:
- 0.26 Acres
- Baths:
- 3.00
- MLS#:
- 60289675
- Subdivision:
- Fox Run Green No 2
ADDITIONAL INFORMATION
Unique opportunity to own this expanded home in Fox Run Green. Seller hates to leave their 3-season room addition with sky lights and 2 door walls. Other features include: hardwood floors, granite transformations, Wallside windows, garden window in kitchen, finished space in the full basement, high efficiency furnace, epoxy floor in garage, dog run. Licensed real estate professional must be physically present at all times. Private subdivision park a short walk away.
$2,595,000
2690 Pine Lake West Bloomfield, MI 48324
- Type:
- Single Family
- Sq.Ft.:
- 7,476
- Status:
- Active
- Beds:
- 7
- Lot size:
- 1.44 Acres
- Baths:
- 8.00
- MLS#:
- 60289019
- Subdivision:
- Suprvr's Plat No 6 - West Bloomfield
ADDITIONAL INFORMATION
PINE LAKE LIVING!!! Here is your amazing opportunity to own this coveted manor home nestled along the shores of private all-sports Pine Lake. Experience the lake lifestyle throughout the year and particularly in the summer with a lakefront home that provides a swimming/boating area and has a beautiful sandy beach bottom. Upon entering this magical home, you will be romanced through every room from the Grand Foyer to the 3rd level. 7 bedrooms (most with a fireplace and a sleeping porch), 5 full and 3 half baths, and 9 fireplaces (yes, nine). Incredible use of ceramics, stone, leaded glass and plaster makes this home incomparable. The finished lower level also offers a large recreation area with polished Terrazzo floors. Since 2005, the owners have passionately restored this grand home to the charm and character of the period with today's modern conveniences. The beautiful grounds offer approx. 172 feet of lake frontage including a 100' dock with a sitting platform, a Boat house overlooking the lake and Bloomfield Hills Schools. PLEASE DO NOT ENTER THE PROPERTY WITHOUT AN APPOINTMENT-BATVAI. {SPECIAL NOTE: Seller has CONDITIONAL APPROVAL for a lot split to build a future residence on the back of this property, facing the newly redone Pine Lake CC Golf Course- OFFERED SEPARATELY-PARCEL CAN BE SOLD AS ONE ESTATE PARCEL AS WELL. Call L/B for details. --
- Type:
- Condo
- Sq.Ft.:
- 1,960
- Status:
- Active
- Beds:
- 2
- Baths:
- 2.00
- MLS#:
- 60288782
- Subdivision:
- Cloister On The Lakes Occpn 86
ADDITIONAL INFORMATION
Stunning contemporary ranch condo on Fox Lake with great views from great room, dining room and family room/library. Open flowing floor plan with vaulted ceilings. Relax in your family room/library with a wall of built-ins and book shelves. Chef's kitchen with stainless steel appliances, granite counters and plenty of cabinets. Primary bedroom with doorwall to private courtyard, walk-in closet and bath. Guest bedroom with walk-in closet and bath. First floor laundry. Cloister On The Lakes amenities include a club house, pool and tennis courts. Bloomfield Hills schools. West Bloomfield is close to lakes, golf, entertainment, restaurants and shopping. Minutes from all major freeways.
- Type:
- Single Family
- Sq.Ft.:
- 2,560
- Status:
- Active
- Beds:
- 4
- Lot size:
- 0.16 Acres
- Baths:
- 3.00
- MLS#:
- 60287668
- Subdivision:
- Occpn Plan No 2276 Reserve At West Bloomfield
ADDITIONAL INFORMATION
New construction quick move in home by Toll Brothers - Move in June 2024! Complete with top-tier design features in a desirable location, this is the home you've always dreamt of. The bright foyer sets the perfect mood for the Drummond Craftsman, offering plenty of natural light and flowing effortlessly into the rest of the home. Right off the foyer, French doors and elongated windows in the office create an open, yet private space to work from home. Embrace relaxation in the sun-filled great room that is bursting with natural light and is adjacent to the kitchen and casual dining area. The stunning kitchen is highlighted by a large center island, designer backsplash, modern cabinets, and upgraded countertops. Located just off the kitchen, the conservatory presents an elegant ambiance with beautiful accents and stunning views of the outdoor living space. Tucked away on the second floor, the primary bedroom offers the perfect getaway with a resort-like shower complete with a sitting area and immense walk-in closet space. Roomy secondary bedrooms feature a shared full bath and sizable closet space. A conveniently placed second-floor laundry room and spacious two-car garage that flows directly into an everyday entry help with the daily routine. Gorgeous designer finishes highlight every room in this home. Don't miss this opportunityââ¬âcall today to schedule an appointment!
- Type:
- Single Family
- Sq.Ft.:
- 2,710
- Status:
- Active
- Beds:
- 4
- Lot size:
- 0.15 Acres
- Baths:
- 3.00
- MLS#:
- 60287794
- Subdivision:
- Occpn Plan No 2276 Reserve At West Bloomfield
ADDITIONAL INFORMATION
New construction quick move in by Toll Brothers - move in June 2024! This beautifully crafted Whittaker Huntingdon home is loaded with designer extras and upgrades offering 2,710 square feet, 4 bedrooms, and 2.5 baths. The bright foyer sets the perfect mood, offering plenty of natural light and flowing effortlessly into the rest of the home. A private office is conveniently placed right off the foyer, providing you with the perfect place to work from home. The open-concept living space with expanded great room is the ideal atmosphere for entertaining, offering connectivity to the kitchen and views of the outdoor living space. Complementing the well-designed kitchen is an immense center island, plenty of counter and cabinet space, and a sizable pantry. Located just off the kitchen, the formal dining room presents an elegant ambiance with beautiful accents and fashionable lighting fixtures. Secluded on the second floor, you'll find the expansive primary bedroom, complete with an immense walk-in closet and a resort-style bathroom suite. Roomy secondary bedrooms feature sizable closets and a shared full bath. Create the space you want in the spacious basement, with rough-in plumbing that allows you to finish the space in the future. Gorgeous designer finishes highlight every room in this home, be the first to see this gorgeous home in person by scheduling an appointment today!
Open House:
Thursday, 4/25 8:00-7:30PM
- Type:
- Single Family
- Sq.Ft.:
- 2,691
- Status:
- Active
- Beds:
- 5
- Lot size:
- 0.25 Acres
- Baths:
- 3.00
- MLS#:
- 60286972
- Subdivision:
- Kimberley North No 2
ADDITIONAL INFORMATION
Welcome to this charming home featuring a cozy fireplace, creating a warm and inviting ambiance. The interior boasts a relaxing natural color palette, promoting a soothing atmosphere. This property offers versatile living with additional rooms for flexible use, allowing you to customize your space to fit your needs perfectly. The primary bathroom showcases good under sink storage, providing practicality and functionality. Step outside into the backyard and find a delightful sitting area, perfect for unwinding and enjoying the outdoors. Additionally, this home showcases fresh interior paint, partial flooring replacement in some areas, and new appliances, creating a modern and refreshed feel. Don't miss out on this fantastic opportunity to own a property that seamlessly blends comfort and style. Buyer/agent advised to verify homestead vs non homestead tax status with a tax professional. This home has been virtually staged to illustrate its potential.
- Type:
- Single Family
- Sq.Ft.:
- 3,566
- Status:
- Active
- Beds:
- 5
- Lot size:
- 0.27 Acres
- Baths:
- 4.00
- MLS#:
- 60285932
- Subdivision:
- Upper Long Woods
ADDITIONAL INFORMATION
This beautiful split-level home is perfect for lakeside living. Perfect for a Large Family. With 5 bedrooms, including a main floor master, and 3.5 baths, this home is perfect for enjoying time with family and guests. The open floorplan features high vaulted ceilings that create a bright and open living space that's perfect for entertaining. The views of Lake Robin from the living space and bedrooms are simply stunning. The home also offers access to All sports lake Upper Long Lake via dock and boat access, where you can enjoy all the water sports and activities that come with lakeside living. This home includes school of choice, giving families the flexibility to choose the best education opportunities. Don't miss out on the opportunity to make lakeside living a reality in this stunning split-level home with access to two beautiful lakes. Lower taxes for the area.
- Type:
- Single Family
- Sq.Ft.:
- 2,950
- Status:
- Active
- Beds:
- 4
- Lot size:
- 0.14 Acres
- Baths:
- 3.00
- MLS#:
- 60285562
- Subdivision:
- Occpn Plan No 2276 Reserve At West Bloomfield
ADDITIONAL INFORMATION
New construction quick move in home by Toll Brothers - Move in June 2024! With an open-concept floor plan and expertly designed finishes, this quick move-in Frankfort is perfect for the way you live. The bright foyer sets the perfect mood, flowing effortlessly into the rest of the home. Embrace relaxation in the sun-filled great room that is bursting with natural light and is adjacent to the kitchen and casual dining area. Prepping meals is a breeze with the large center island and expansive counter space. French doors and elongated windows in the office create an open, yet private space to effectively work from home. The primary bedroom suite is the perfect retreat offering a spa-like bathroom that features a luxe primary shower with sitting area, dual sink vanity, and two walk-in closets. Spacious secondary bedrooms include walk-in closets. The basement features lookout windows and rough-in plumbing for a future bath, allowing you to create the additional living space you want. Gorgeous designer appointed features complete every room in this popular new home design. Come experience your dream home by scheduling a tour with the Sales Team today!
- Type:
- Other
- Sq.Ft.:
- 1,303
- Status:
- Active
- Beds:
- 2
- Year built:
- 1974
- Baths:
- 2.00
- MLS#:
- 24005175
- Subdivision:
- Whitney Court Of West Bloomfield
ADDITIONAL INFORMATION
Beautiful 2nd Floor unit in ''Move in Condition''. 2 spacious bedrooms and 2 Updated Baths and Kitchen. Additional Amenities include: Stainless Steel Island cart in updated Kitchen, Balcony off Living Room, In-Unit Laundry, 1 car garage plus 1 assigned space, 21 x 15 private storage area in basement. Assoc. Dues include: Insurance, lawn and snow removal, exterior maintenance, trash removal, water and balcony maintenance.
- Type:
- Single Family
- Sq.Ft.:
- 1,787
- Status:
- Active
- Beds:
- 3
- Lot size:
- 0.35 Acres
- Baths:
- 2.00
- MLS#:
- 60284445
- Subdivision:
- Franklin Knolls No 3 - West Bloomfield
ADDITIONAL INFORMATION
Welcome to this investment potential in West Bloomfield Township! This 3-bedroom, 2-bathroom ranch-style home presents a golden opportunity for astute investors seeking to maximize their returns. Nestled in the heart of West Bloomfield, this property boasts a strategic location with proximity to key amenities, schools, and recreational facilities. The residence features a functional floor plan, with three bedrooms and two bathrooms, offering comfort and convenience. Investors will appreciate the untapped potential of this property, providing a canvas for renovation. The possibilities are boundless, allowing for the implementation of modern upgrades and creative transformations to elevate the home's overall appeal. The surrounding neighborhood, known for its charm and community spirit, further enhances the investment allure. This West Bloomfield gem is a canvas awaiting the brushstrokes of a visionary investor. Whether you're looking to revitalize and resell or capitalize on the rental market, this property is poised to deliver. Schedule today.
- Type:
- Other
- Sq.Ft.:
- 1,841
- Status:
- Active
- Beds:
- 2
- Lot size:
- 0.03 Acres
- Year built:
- 2024
- Baths:
- 3.00
- MLS#:
- 24004181
- Subdivision:
- Occpn Plan No 2304 Gramercy Ridge
ADDITIONAL INFORMATION
Immediate Occupancy, 1st floor Primary Bedroom!! Desirable END Location with Wrap-around Windows in Dining/Great Rooms. Primary Bedroom w/private Spa-like bath, Custom Designed California Closet Built-ins. White Kitchen featuring 42' cabinets, SS appliances, Tiled Backsplash, Island & Quartz. Exposed Aggregate Patio w/Beautiful Landscaped back. Laundry room. All baths Tile/Quartz appointed. 1st floor library with Hardwood & Glass door. 2nd floor w/Cozy Loft & large bedroom & WIC. 2-car attached garage with opener & direct access.
- Type:
- Other
- Sq.Ft.:
- 1,491
- Status:
- Active
- Beds:
- 2
- Lot size:
- 0.03 Acres
- Year built:
- 2024
- Baths:
- 2.00
- MLS#:
- 24004179
- Subdivision:
- Occpn Plan No 2304 Gramercy Ridge
ADDITIONAL INFORMATION
RANCH floorplan!!! Immediate Occupancy!! Hard to find 2 x 2 layout with 2-car garage and full basement w/taller height ceilings, 3-piece R-Plumbing & Egress Window. Ready for you to finish & have plenty of storage!! Wider Plank custom wood flooring. 42' Taller height Kitchen Cabinets w/Crown. Island w/Overhang. Upgraded Quartz Counters & 3x12 backsplash. Exposed SS hood-fan, Gas 5-burner cooktop, SS DW and Built-in Wall Micro/Oven. All bathrooms Quartz & 12x24 tile. Built-in California Closet system in Owners Large closet. Taller height ceilings & Tray accents. Laundry room w/upper cabinets & tub. Decorative lighting & Recessed package. 2-Car Garage w/opener. Private end location with exposed aggregate patio & Beautiful landscape buffer.

Provided through IDX via MiRealSource. Courtesy of MiRealSource Shareholder. Copyright MiRealSource. The information published and disseminated by MiRealSource is communicated verbatim, without change by MiRealSource, as filed with MiRealSource by its members. The accuracy of all information, regardless of source, is not guaranteed or warranted. All information should be independently verified. Copyright 2024 MiRealSource. All rights reserved. The information provided hereby constitutes proprietary information of MiRealSource, Inc. and its shareholders, affiliates and licensees and may not be reproduced or transmitted in any form or by any means, electronic or mechanical, including photocopy, recording, scanning or any information storage and retrieval system, without written permission from MiRealSource, Inc. Provided through IDX via MiRealSource, as the “Source MLS”, courtesy of the Originating MLS shown on the property listing, as the Originating MLS. The information published and disseminated by the Originating MLS is communicated verbatim, without change by the Originating MLS, as filed with it by its members. The accuracy of all information, regardless of source, is not guaranteed or warranted. All information should be independently verified. Copyright 2024 MiRealSource. All rights reserved. The information provided hereby constitutes proprietary information of MiRealSource, Inc. and its shareholders, affiliates and licensees and may not be reproduced or transmitted in any form or by any means, electronic or mechanical, including photocopy, recording, scanning or any information storage and retrieval system, without written permission from MiRealSource, Inc.

The properties on this web site come in part from the Broker Reciprocity Program of Member MLS's of the Michigan Regional Information Center LLC. The information provided by this website is for the personal, noncommercial use of consumers and may not be used for any purpose other than to identify prospective properties consumers may be interested in purchasing. Copyright 2024 Michigan Regional Information Center, LLC. All rights reserved.
W Bloomfield Real Estate
W Bloomfield real estate listings include condos, townhomes, and single family homes for sale. Commercial properties are also available. If you see a property you’re interested in, contact a W Bloomfield real estate agent to arrange a tour today!
W Bloomfield, Michigan has a population of 33,876.
The median household income in W Bloomfield, Michigan is $102,910. The median household income for the surrounding county is $73,369 compared to the national median of $57,652. The median age of people living in W Bloomfield is 46.3 years.
W Bloomfield Weather
The average high temperature in July is 82.37 degrees, with an average low temperature in January of 16.33 degrees. The average rainfall is approximately 32.97 inches per year, with 36.1 inches of snow per year.
