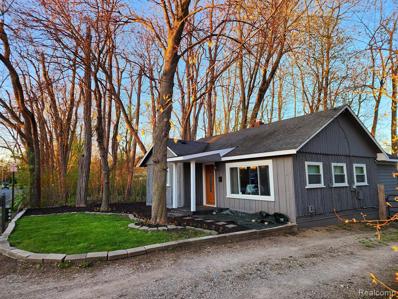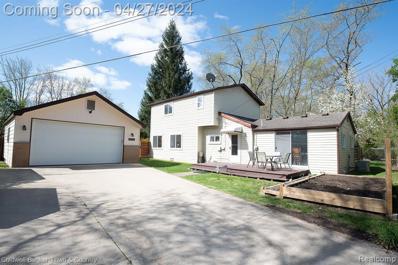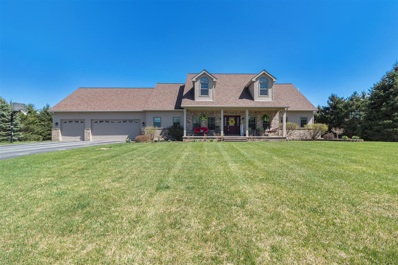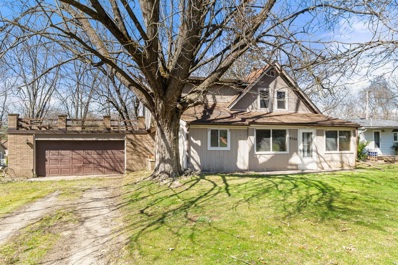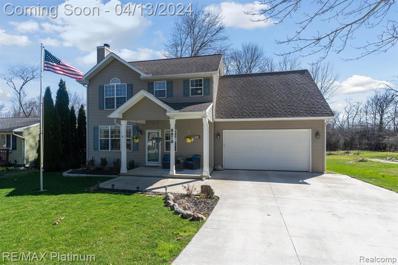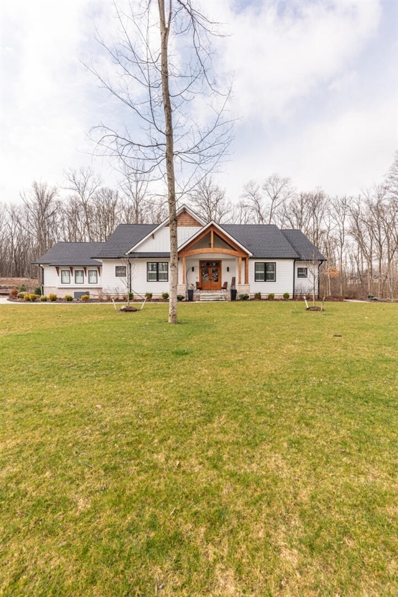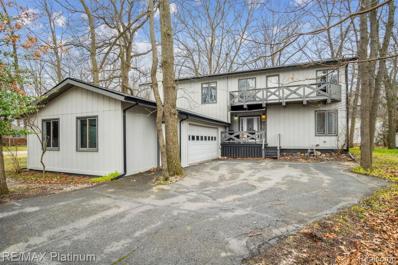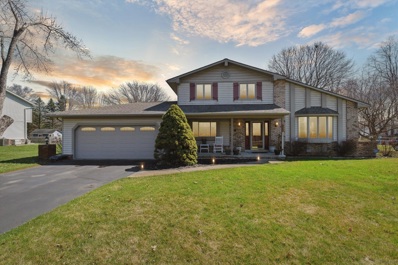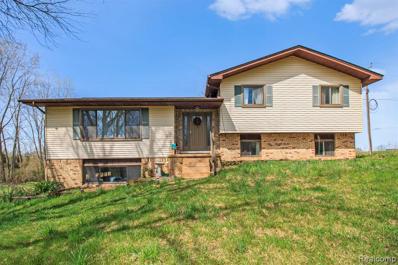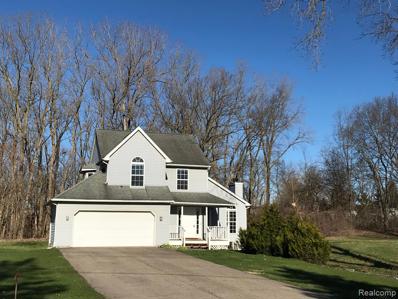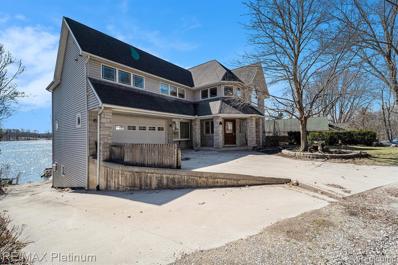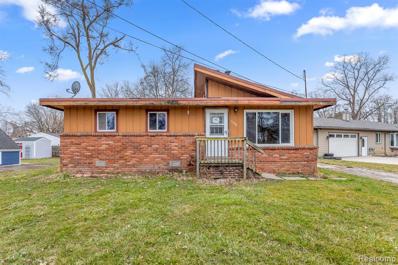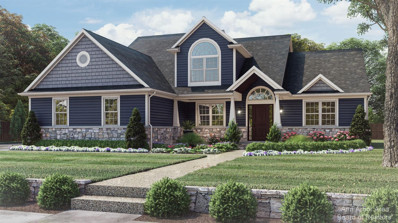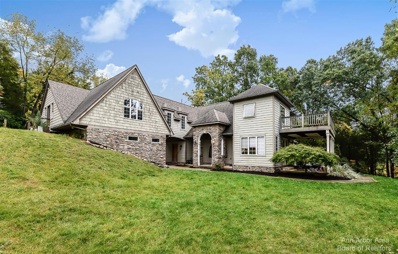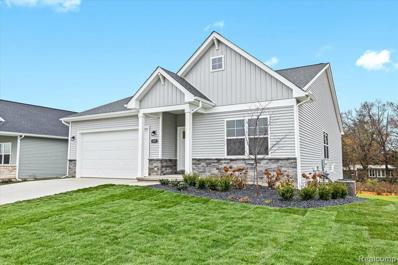Whitmore Lake MI Homes for Sale
$229,900
504 E Shore Whitmore Lake, MI 48189
- Type:
- Single Family
- Sq.Ft.:
- 956
- Status:
- NEW LISTING
- Beds:
- 3
- Lot size:
- 0.22 Acres
- Baths:
- 1.00
- MLS#:
- 60302861
ADDITIONAL INFORMATION
Fabulous 3 bdrm home across the street from Whitmore Lake and nestled in the woods!! Great for pet owners large fenced in yard. Neat and clean and ready to be moved into immediate occupancy. Large deep driveway and potential for garage. On sewer and new 5 inch pvc well. Natural gas. PARTIAL FULL basement, holds all the mechanical systems. Block foundation, partial crawl. New dishwasher and refrigerator included.
- Type:
- Single Family
- Sq.Ft.:
- 1,769
- Status:
- NEW LISTING
- Beds:
- 2
- Lot size:
- 0.2 Acres
- Baths:
- 2.00
- MLS#:
- 60302843
- Subdivision:
- Horseshoe Lake Dev Co Shady Beach Sub
ADDITIONAL INFORMATION
Look no further... recently remodeled home with a beautifully maintained Beach Association to All Sports Lake, Horseshoe Lake. Fully fenced in back yard. Perfect deck for entertaining! Lots of updates, such as new flooring, freshly painted and brand new Furnace etc. Only minutes to US-23 and 10 mins to I-96.
- Type:
- Single Family
- Sq.Ft.:
- 3,189
- Status:
- Active
- Beds:
- 5
- Lot size:
- 2.38 Acres
- Baths:
- 4.00
- MLS#:
- 70400651
ADDITIONAL INFORMATION
Spread out and enjoy country life just minutes from the city at this fantastic custom home with 4000+ square feet of living space on over two acres! Located in the popular Dexter School District with lower Webster Township taxes, you'll enjoy the sights and sounds of nature all around you, especially in the tranquil park-like backyard with a wetland area full of birds - bring your binoculars! A generous covered porch provides a warm welcome to family and friends. Once inside, formal living and dining rooms flank the entry. At the back of the home is a huge family room with vaulted ceiling and wood-burning fireplace - the perfect space to gather for game days and holidays. The considerable kitchen next door provides tons of cabinet and granite counter space, an island workspace, a walk-in
- Type:
- Single Family
- Sq.Ft.:
- 1,646
- Status:
- Active
- Beds:
- 3
- Lot size:
- 0.27 Acres
- Baths:
- 2.00
- MLS#:
- 70399584
ADDITIONAL INFORMATION
No fault of the home buyers got cold feet. Unlock the potential of this cozy 3-bedroom, 2- 2-bathroom home, ideally located with access to Buck Lake. While it requires a touch of TLC, the opportunities are endless for those ready to invest some effort into making it shine.
- Type:
- Single Family
- Sq.Ft.:
- 1,652
- Status:
- Active
- Beds:
- 4
- Lot size:
- 0.17 Acres
- Baths:
- 3.00
- MLS#:
- 60299689
ADDITIONAL INFORMATION
So many things to love about your new home! Welcoming covered front porch, bright & cheery exposure, tall 9 ' ceilings on the main floor, vaulted ceiling in the primary bedroom and remodeled primary bath are just some of the features you will appreciate. Home backs to 25 +/- acres of wooded township owned land. The large deck & fire pit are the perfect way to enjoy the outdoors on summer nights. Some new flooring upstairs, furnace replaced in 2019, new water softener in 2023. Lake access to Whitmore lake, no dock space is included however the lake has a public marina. Showings start 04/13/2024 @1:30 PM
$1,155,000
Address not provided Whitmore Lake, MI 48189
- Type:
- Single Family
- Sq.Ft.:
- 2,817
- Status:
- Active
- Beds:
- 4
- Lot size:
- 1.91 Acres
- Baths:
- 5.00
- MLS#:
- 70399138
ADDITIONAL INFORMATION
Two listings,1-ML 24016247, $1,310,000 w/buildable lot. 2- Not Reduced! $1,155,000 Custom home built in 2021 by the established (60+yrs) & acclaimed Chizek Builders. On 2 gorgeous acres with rolling terrain & mature trees. Home features a spacious gourmet kitchen, w/ ample custom cabinetry, walk in pantry, hardwood throughout the 1st fl. Luxurious master suite w/ cathedral ceilings, Bath w/ walk-in shower & spa tub. Two additional bedroom ensuites, first floor laundry room, mudroom & half bath complete the main level. Lower level w/ walkout rec room, bedroom, bath, studio/workroom or storage. Beautifully landscaped with gorgeous perennials . Enjoy wooded, private views from generous windows and a 4 season room. Come experience thi
- Type:
- Single Family
- Sq.Ft.:
- 2,697
- Status:
- Active
- Beds:
- 3
- Lot size:
- 0.28 Acres
- Baths:
- 2.00
- MLS#:
- 60298387
- Subdivision:
- Strawberry Point Bluffs Sub
ADDITIONAL INFORMATION
Step into the serene elegance of this two-story contemporary oasis, perfectly situated amidst a treed locale, with a generous spread of 2,697 square feet of sophisticated living space. This splendid home boasts three spacious bedrooms and two modern bathrooms, alongside coveted Strawberry Lake access, inviting a blend of upscale living. At the heart of the residence, the kitchen dazzles with granite countertops, stainless steel appliances, and rich wood flooring, while the bathrooms mirror this refinement with stylish tile, walk-in showers, and granite vanities. The inviting great room, warmed by a natural fireplace, promises cozy evenings against a backdrop of tasteful ambiance. The property's expansive potential is further highlighted by an unfinished basement, ready to transform into your personalized space. Notable upgrades include a newly installed roof in 2024, an updated heating and cooling system, and an attached two-and-a-half car garage, complemented by ample guest parking. Freshly painted and thoroughly updated, this home is a testament to contemporary design and comfort, near Farley Elementary, Navigator Upper Elementary, and Pathfinder School, offering park access and a chain of lakes. Embrace yourself in the comfort of this home.
- Type:
- Single Family
- Sq.Ft.:
- 2,354
- Status:
- Active
- Beds:
- 4
- Lot size:
- 0.69 Acres
- Baths:
- 3.00
- MLS#:
- 70397908
ADDITIONAL INFORMATION
This lovely 4-bed, 2.5 bath home is tucked in the desirable Huron River Highlands neighborhood. The spacious living room flows into kitchen and cozy family room with gas fireplace. The eat in kitchen leads to heated 3 seasons room- perfect for your morning coffee and entertaining. Potential 4th bedroom/office on main floor. Updated master bath, newer hot water heater, and roof in '16. Finished basement with built-in bar and workshop. Situated on a large .69 acre lot with mature trees, a storage shed, sprinklers, invisible fence, generator hookup and deck with gas grill. Pinckney schools. Access to Huron River with boat launch in the community. Access to Gut Lake with dock, as well. 1 year home warranty included in the sale.
$500,000
8535 Scully Whitmore Lake, MI 48189
- Type:
- Single Family
- Sq.Ft.:
- 1,961
- Status:
- Active
- Beds:
- 3
- Lot size:
- 2.89 Acres
- Baths:
- 2.00
- MLS#:
- 60296498
ADDITIONAL INFORMATION
Welcome to your move-in-ready home! Situated on 3.5 acres with a pasture for your smaller animals. This home has 3 bedrooms and 2 full baths with over 2700 finished sqft! Modern kitchen with breakfast nook, pantry, quartz countertops and SS appliances. Enjoy the large open living and dining room which expands through the sliding glass door to the deck. Lower level has a family room with a dry bar, wood stove with brick mounting, and would make a great guest suite. Two car attached garage includes a large heated workshop. Recently renovations include fresh paint, Kitchen updates, brand new garage door motor, new water heater, softener, and newer windows. Home also has a hydronic heating system. Outside includes a shed to store tools and yard toys. Mature trees include cherry, almond and an American pear tree. Scully Road is a nature preserve road offering a peaceful setting with sandhill cranes, gorgeous sunsets and deer galore. Nearby community disc golf course. Only 15 minutes to neighboring Ann Arbor/Ypsilanti & 10 minutes to charming downtown Dexter & Manly W. Bennet Memorial Park. No HOA! Selling with Parcel# C-00310200011.
$449,900
11826 N Main Whitmore Lake, MI 48189
- Type:
- Single Family
- Sq.Ft.:
- 1,530
- Status:
- Active
- Beds:
- 3
- Lot size:
- 0.53 Acres
- Baths:
- 4.00
- MLS#:
- 60296007
ADDITIONAL INFORMATION
Sharp contemporary colonial, with views of beautiful Whitmore Lakeââ¬Â¦NO subdivision rules or regs here!! Great room with vaulted ceiling, skylights, gas fireplace, door wall to large deck and access to wonderful rear yard, that backs to wooded area, with loads of room to play!! Super sharp and wonderfully designed, remodeled kitchen w/large island!! Primary bedroom with vaulted ceiling, walk in closet and private bath with double sinks. 2nd bedroom with vaulted ceiling. Partially finished walk out basement w/rec area, full bath and laundry area. 2 car, attached garage, wired with 220 service. Convenient access to 23!!
Open House:
Saturday, 4/27 12:00-2:00PM
- Type:
- Single Family
- Sq.Ft.:
- 2,305
- Status:
- Active
- Beds:
- 3
- Lot size:
- 0.19 Acres
- Baths:
- 4.00
- MLS#:
- 60293868
- Subdivision:
- Hiawatha Beach
ADDITIONAL INFORMATION
Have You Always Wanted to be King of the Castle? Welcome to Your Premiere Waterfront Home With Stunning Views of Desirable Buck Lake! This Magnificent Property Claims to be the Largest Home on the Lake, Offering Unparalleled Quality and Exclusivity. As You Arrive, You Will Be Captivated By the Grandeur of the Beautiful Stone Front Pillars that Greet You, Hinting at the Elegance Within ~ Stepping Inside, You Will Be Welcomed By a Warmth of Hardwood Floors that Flow Throughout the Home and to the Inviting and Comfortable Ambiance ~ One of the Most Striking Features of this Residence is its Expansive 13' Basement Ceilings, Offering Endless Possibilities for Customization and Creating an Impressive Sense of Space ~ Imagine Transforming this Vast Area into Your Own Personal Retreat, Entertainment Haven or Fitness Paradise ~ Ascending to the Upper Levels You Will Be Enchanted By the Unique Spiral Staircase that Leads from the Upstairs Deck to a Private Outdoor Oasis Featuring a Luxurious Hot Tub ~ This Exquisite Touch Allows You to Unwind While Taking in Breathtaking Views of the Serene Lake Surroundings ~ Outside the Hardscape Landscape Adds to the Allure of the Property, Providing a Picturesque Backdrop for Outdoor Gatherings, Relaxation and Recreation ~ Whether You Are Hosting a Barbecue with Friends or Simply Enjoying a Quiet Moment by the Waters Edge, this Outdoor Haven Offers Endless Opportunities for Enjoyment ~ Additionally the Under-House 4 Car Garage (In Addition to the Main Level 3 Car Garage) Ensures Ample Space for Parking and Storage Providing Convenience and Functionality for Your Day-To-Day Needs, You Even Have Your Own Concrete Drive to the Lakeside For Access to the Lower Level and it Serves as Your Own Private Boat Launch ~ This is More Than Just a Home; It's a Sanctuary Where Every Detail Has Been Carefully Planned to Offer the Ultimate in Resort Living ~ Do Not Miss the Opportunity to Make this Waterfront Paradise Your Own and Experience the Epitome of Lakeside Living at its Finest!
- Type:
- Single Family
- Sq.Ft.:
- 888
- Status:
- Active
- Beds:
- 3
- Lot size:
- 0.15 Acres
- Baths:
- 1.00
- MLS#:
- 60293030
- Subdivision:
- Fairview
ADDITIONAL INFORMATION
Amazing opportunity on this 3 bedroom ranch. Located on a dead end street and within walking distance to Whitmore Lake. Endless opportunities. Spacious backyard. Ready for your finishing touches! Sold as is. Buyer and agent to verify all information.
- Type:
- Other
- Sq.Ft.:
- 2,662
- Status:
- Active
- Beds:
- 4
- Lot size:
- 5.19 Acres
- Year built:
- 2024
- Baths:
- 3.00
- MLS#:
- 23130170
- Subdivision:
- Timber Ridge
ADDITIONAL INFORMATION
Welcome to your own private paradise in beautiful Timber Ridge! Nestled on 5 pristine acres of lush, wooded land, this enchanting property offers the perfect canvas to build your dream retreat. Essex Homes will make your dream come true! The Camden-II plan offers a first floor primary suite, open great room with fireplace, a spacious kitchen with island, breakfast nook and formal dining. 1st floor laundry, and 3 nice size bedrooms upstairs. Daylight or walkout basement options. Plans can easily accommodate a 2 or 3 car garage. This extraordinary property offers a unique opportunity to escape the hustle and bustle of the world and immerse yourself in nature's beauty while remaining close to modern amenities. Located just north of the City of Dexter. Property has been perked, well and se septic still needed. Natural gas available. Floor plans and photos are for representation purposes only, plans can be modified to fit your needs DEXTER SCHOOLS!
- Type:
- Single Family
- Sq.Ft.:
- 3,930
- Status:
- Active
- Beds:
- 3
- Lot size:
- 2.01 Acres
- Baths:
- 5.00
- MLS#:
- 70372531
ADDITIONAL INFORMATION
LAND CONTRACT ONLY. CALL LISTING AGENT FOR DETAILS. Situated on 2+ ac of captivating land, this stunning French Country estate is a true masterpiece. As you step inside, you'll immediately notice the enchanting ambiance created by the seller, an importer w/an eye for 1-of-a-kind treasures. These exquisite finds are seamlessly woven throughout the home, transforming it into a truly remarkable masterpiece. Designed w/a touch of whimsy & flair, the centralized chef's kitchen offers cherry cabinets, black granite counters, SS appliances and open shelving showcasing treasures. The great room w/vaulted ceilings, stunning floor to ceiling gas fireplace & large picture windows flooding the room in natural light is perfect for gathering w/loved ones, while a private study w/built-ins creates a
$472,000
357 Jubilee Whitmore Lake, MI 48189
- Type:
- Single Family
- Sq.Ft.:
- 1,538
- Status:
- Active
- Beds:
- 3
- Lot size:
- 0.21 Acres
- Baths:
- 2.00
- MLS#:
- 60269202
ADDITIONAL INFORMATION
Welcome to Chestnut Village! Located at the corner of Whitmore Lake & North Territorial. Extremely Easy US-23 Access & just 7 Miles to the University of Michigan, 8 Miles to University of Michigan Hospital & 10 Miles to Brighton. This home is ready for immediate move-in! Just over 1,500sqf sitting on a beautiful walkout lot which includes a composite deck, sod, irrigation, trees, stone flower beds & plantings! This floor plan features an open living/dining space/kitchen layout with tall vaulted ceilings. First floor laundry just off the garage entry. Primary ensuite bedroom at the back of the home with walk-in closet & large dual sink vanity with quartz countertop. Quartz countertops throughout, tile surround fireplace & tile backsplash kitchen with all the appliances included! The walkout lower level is full of daylight with 9' ceilings & prepped for an additional bathroom & bedroom. Built using the Superior Wall foundation system which is pre-insulated creating a more energy efficient & comfortable lower level, stronger than traditional poured foundations, studs already in place, ready to finish and so much more. Don't settle for the typical "builder grade." Take a look in person and you will see how Chestnut Home Builders raise the bar! Come visit the site and walk through 4 completed homes! Community amenities include walking trails, park area with pavilion, fenced in dog park & more!

Provided through IDX via MiRealSource. Courtesy of MiRealSource Shareholder. Copyright MiRealSource. The information published and disseminated by MiRealSource is communicated verbatim, without change by MiRealSource, as filed with MiRealSource by its members. The accuracy of all information, regardless of source, is not guaranteed or warranted. All information should be independently verified. Copyright 2024 MiRealSource. All rights reserved. The information provided hereby constitutes proprietary information of MiRealSource, Inc. and its shareholders, affiliates and licensees and may not be reproduced or transmitted in any form or by any means, electronic or mechanical, including photocopy, recording, scanning or any information storage and retrieval system, without written permission from MiRealSource, Inc. Provided through IDX via MiRealSource, as the “Source MLS”, courtesy of the Originating MLS shown on the property listing, as the Originating MLS. The information published and disseminated by the Originating MLS is communicated verbatim, without change by the Originating MLS, as filed with it by its members. The accuracy of all information, regardless of source, is not guaranteed or warranted. All information should be independently verified. Copyright 2024 MiRealSource. All rights reserved. The information provided hereby constitutes proprietary information of MiRealSource, Inc. and its shareholders, affiliates and licensees and may not be reproduced or transmitted in any form or by any means, electronic or mechanical, including photocopy, recording, scanning or any information storage and retrieval system, without written permission from MiRealSource, Inc.

The properties on this web site come in part from the Broker Reciprocity Program of Member MLS's of the Michigan Regional Information Center LLC. The information provided by this website is for the personal, noncommercial use of consumers and may not be used for any purpose other than to identify prospective properties consumers may be interested in purchasing. Copyright 2024 Michigan Regional Information Center, LLC. All rights reserved.
Whitmore Lake Real Estate
The median home value in Whitmore Lake, MI is $392,000. This is higher than the county median home value of $293,500. The national median home value is $219,700. The average price of homes sold in Whitmore Lake, MI is $392,000. Approximately 62.02% of Whitmore Lake homes are owned, compared to 29.92% rented, while 8.07% are vacant. Whitmore Lake real estate listings include condos, townhomes, and single family homes for sale. Commercial properties are also available. If you see a property you’re interested in, contact a Whitmore Lake real estate agent to arrange a tour today!
Whitmore Lake, Michigan has a population of 6,876. Whitmore Lake is less family-centric than the surrounding county with 26.33% of the households containing married families with children. The county average for households married with children is 33.1%.
The median household income in Whitmore Lake, Michigan is $51,301. The median household income for the surrounding county is $65,618 compared to the national median of $57,652. The median age of people living in Whitmore Lake is 35.9 years.
Whitmore Lake Weather
The average high temperature in July is 81.1 degrees, with an average low temperature in January of 14.8 degrees. The average rainfall is approximately 34 inches per year, with 57.3 inches of snow per year.
