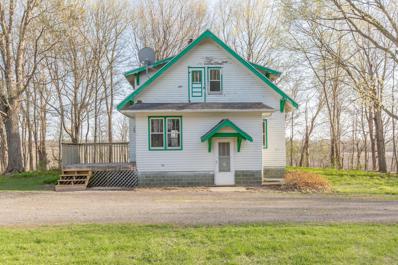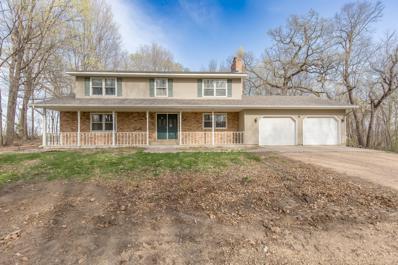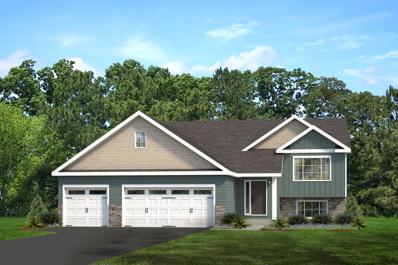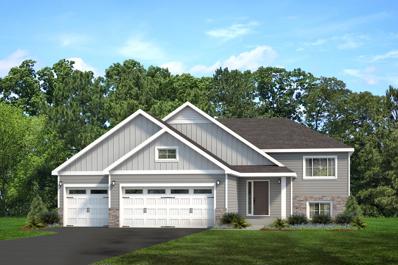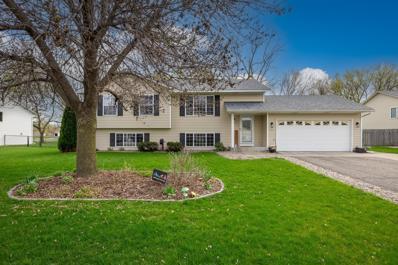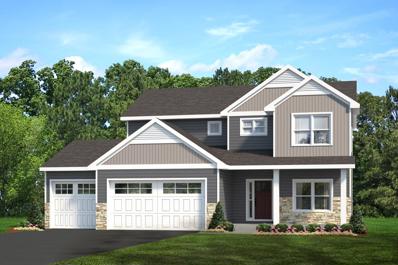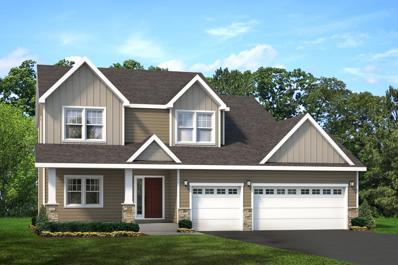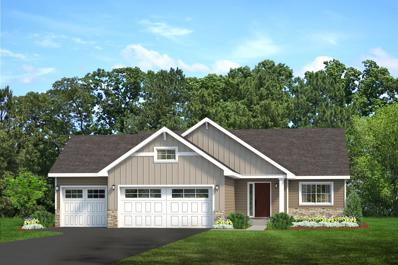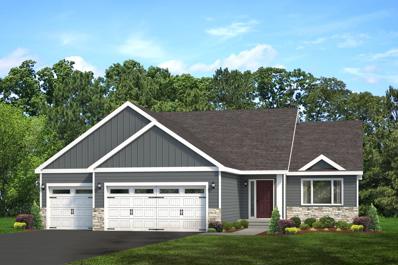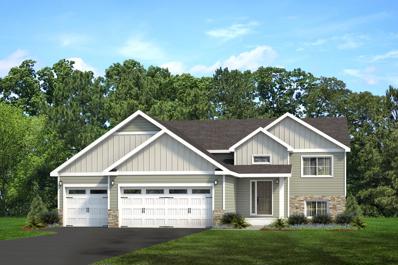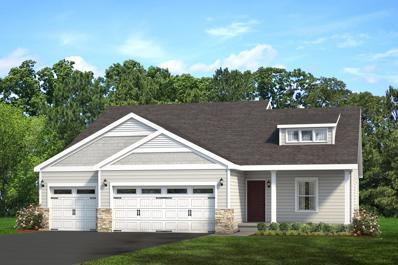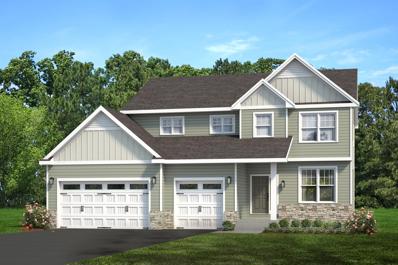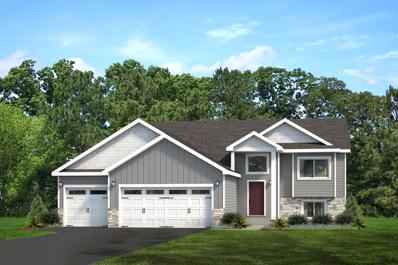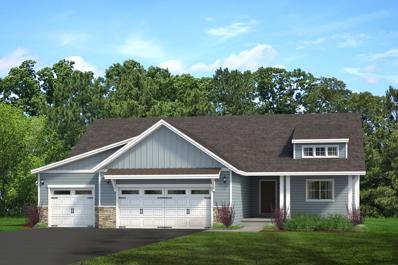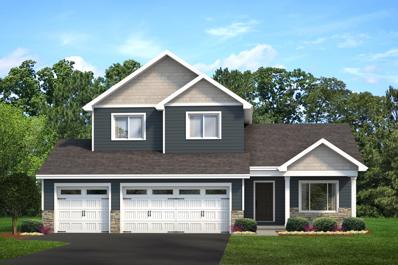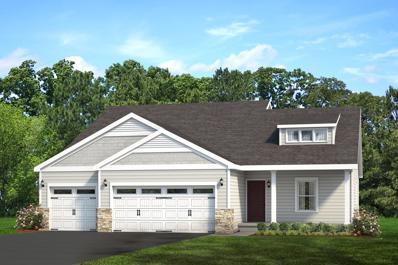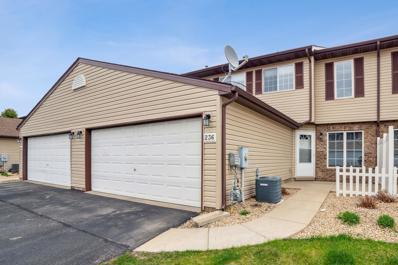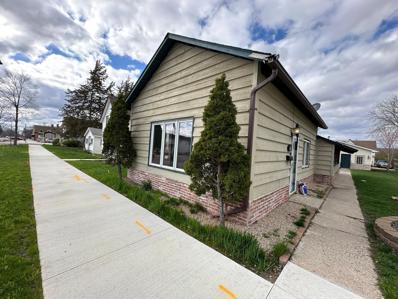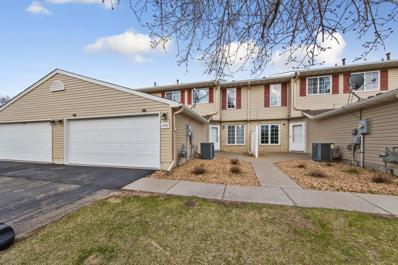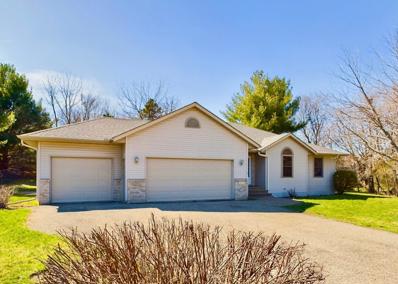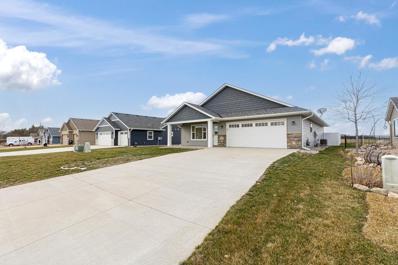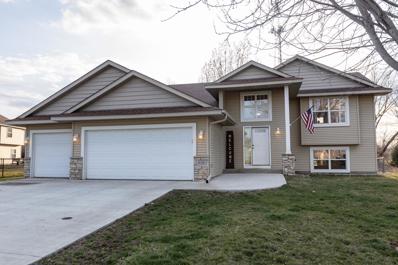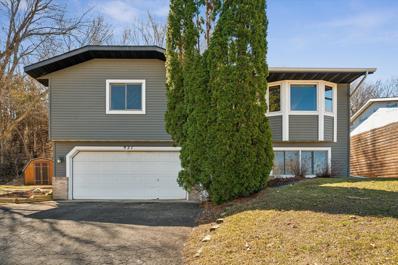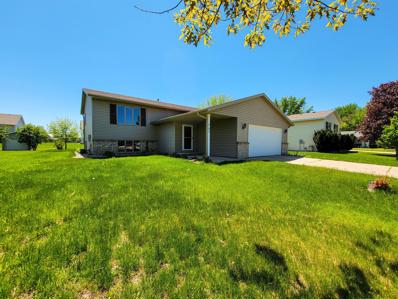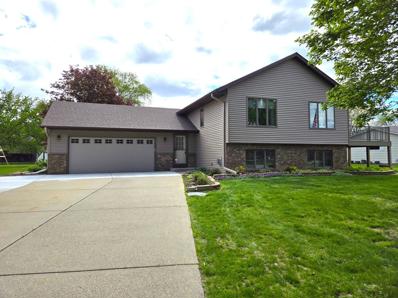Belle Plaine MN Homes for Sale
- Type:
- Single Family
- Sq.Ft.:
- 1,290
- Status:
- NEW LISTING
- Beds:
- 4
- Lot size:
- 6 Acres
- Year built:
- 1937
- Baths:
- 1.00
- MLS#:
- 6524814
ADDITIONAL INFORMATION
Wonderful fixer upper hobby farm, 4 bedroom farm house with wood floors, full basement, deck, 40x54 shed, nice private setting, horses allowed, open kitchen, mudroom, deck, nice floor plan, lots of walk-in closets & storage, 2 car garage and more wooded land available. Call for maps & details, come see all the potential!!
- Type:
- Single Family
- Sq.Ft.:
- 2,730
- Status:
- NEW LISTING
- Beds:
- 4
- Lot size:
- 2.5 Acres
- Year built:
- 1979
- Baths:
- 3.00
- MLS#:
- 6524543
ADDITIONAL INFORMATION
Wonderful 4 bedroom 3 bath 2-story in nice shape, totally wooded lot, over-sized 2 car garage, four season porch, 2 fireplaces, tile floors, primary bath, walk-in closets, front porch, full basement, new well & septic will be installed new before closing, firepit, patio & large deck. Quiet country road, very nice setting, come see!!
- Type:
- Single Family
- Sq.Ft.:
- 1,362
- Status:
- NEW LISTING
- Beds:
- 3
- Lot size:
- 0.27 Acres
- Year built:
- 2024
- Baths:
- 2.00
- MLS#:
- 6523880
ADDITIONAL INFORMATION
To be built by Loomis Homes. Welcome to the Linden II! This model features an open floor plan with lots of natural light! On the main floor is a large family room, kitchen with a window and center island and the dining area. Heading down the hallway from the kitchen leads you to 3 bedrooms and 2 bathrooms with the master suite having a private 3/4 bath and walk-in closet. The Linden II also includes a roomy front entry with a nice closet that has doorways to the front porch and convenient 3 car garage. Make your preferred selections for your new home at our design center! We are happy to provide info on other lots and models available!
- Type:
- Single Family
- Sq.Ft.:
- 1,362
- Status:
- NEW LISTING
- Beds:
- 3
- Lot size:
- 0.21 Acres
- Year built:
- 2024
- Baths:
- 2.00
- MLS#:
- 6523876
ADDITIONAL INFORMATION
To be built by Loomis Homes. Welcome to the Linden II! This model features an open floor plan with lots of natural light! On the main floor is a large family room, kitchen with a window and center island and the dining area. Heading down the hallway from the kitchen leads you to 3 bedrooms and 2 bathrooms with the master suite having a private 3/4 bath and walk-in closet. The Linden II also includes a roomy front entry with a nice closet that has doorways to the front porch and convenient 3 car garage. Make your preferred selections for your new home at our design center! We are happy to provide info on other lots and models available!
- Type:
- Single Family
- Sq.Ft.:
- 2,309
- Status:
- NEW LISTING
- Beds:
- 4
- Lot size:
- 0.31 Acres
- Year built:
- 2000
- Baths:
- 2.00
- MLS#:
- 6524526
- Subdivision:
- Scotts Field 3rd Add
ADDITIONAL INFORMATION
Welcome home to this lovely fully finished 4-bedroom home nestled on a quiet cul-de-sac street. Loaded with recent updates including paint, lighting, hardware, beautiful new flooring throughout the entire main level, and the basement family room, game room, & 4th bedroom. The kitchen & dining room boasts granite countertops, stainless steel appliances, & tons of natural light. Enjoy a large living room, 3 main level bedrooms, a gorgeous full-bath with an updated vanity and tiled floor. Walk downstairs to a cozy family room with built-ins including a bar & large game room perfect for entertaining, plus an updated bathroom with a walk-in tiled shower. Step outside the patio door to a massive composite deck that overlooks a lush lawn w/ mature trees and lilac bushes. Enjoy the security of a fully fenced-in backyard. Wrapped around the side & back of the garage you will find a large concrete pad for additional parking. New roof in 2021. Don’t wait, schedule your showing today!
- Type:
- Single Family
- Sq.Ft.:
- 2,262
- Status:
- NEW LISTING
- Beds:
- 4
- Year built:
- 2024
- Baths:
- 3.00
- MLS#:
- 6523378
- Subdivision:
- Chatfield On The Green
ADDITIONAL INFORMATION
To be built new construction by Loomis Homes. Welcome to the Wentworth! As you enter through the 3 car garage, there is a large entry with closet and 1/2 bath. Around the corner is the open concept main floor with a family room, dining room and the kitchen offering a pantry, center island and a window. Through the front porch entry is a nice flex room perfect for a den or office! The upper level has 4 bedrooms and laundry room. The master suite has its own full bath with separate tub and shower plus a door to the toilet room and the walk-in closet! Make your preferred selections for your new home at our design center! We are happy to provide info on other lots and models available!
- Type:
- Single Family
- Sq.Ft.:
- 2,136
- Status:
- NEW LISTING
- Beds:
- 4
- Lot size:
- 0.19 Acres
- Year built:
- 2024
- Baths:
- 3.00
- MLS#:
- 6523345
- Subdivision:
- Chatfield On The Green
ADDITIONAL INFORMATION
To be built by Loomis Homes. Welcome to the Springfield! This model features an open floor plan with a great room, dining room and kitchen with a large pantry on the main floor, plus a bonus room as you enter through the front door from the large porch! The 3 car garage enters into a mud room with a closet and a half bath. Head upstairs and you'll find the master suite which has a private bath with separate tub and shower and a good sized walk-in closet. There are 3 more bedrooms, a full bath, and laundry room on this upper level as well! Make your preferred selections for your new home at our design center! We are happy to provide info on other lots and models available!
- Type:
- Single Family
- Sq.Ft.:
- 1,325
- Status:
- NEW LISTING
- Beds:
- 3
- Lot size:
- 0.18 Acres
- Year built:
- 2024
- Baths:
- 2.00
- MLS#:
- 6523334
ADDITIONAL INFORMATION
To be built by Loomis Homes. As you enter the Sherwood Model from the large 3-car garage or nice front porch, you'll find an open floor plan with a large family room, kitchen with a window and island and dining room overlooking the back yard on the main level. This rambler includes 3 bedrooms and 2 bathrooms on the same level! The master suite has a private 3/4 bath and walk-in closet. Make your preferred selections for your new home at our design center! We are happy to provide info on other lots and models available!
- Type:
- Single Family
- Sq.Ft.:
- 1,400
- Status:
- NEW LISTING
- Beds:
- 3
- Lot size:
- 0.19 Acres
- Year built:
- 2024
- Baths:
- 2.00
- MLS#:
- 6523240
- Subdivision:
- Chatfield On The Green
ADDITIONAL INFORMATION
To be Built by Loomis Homes. Welcome to the Poplar plan - a rambler with an open concept main floor plan and plenty of natural light. The welcoming main entry leads to a kitchen with a breakfast bar, dining room, and large family room on the main level. Just down the hall is your primary suite with private 3/4 bath and walk-in closet along with 2 more bedrooms, a full bathroom, and laundry. Make your preferred selections for your new home at our design center! We are happy to provide info on other lots and models available!
- Type:
- Single Family
- Sq.Ft.:
- 1,362
- Status:
- NEW LISTING
- Beds:
- 3
- Lot size:
- 0.19 Acres
- Year built:
- 2024
- Baths:
- 2.00
- MLS#:
- 6523427
ADDITIONAL INFORMATION
To be built by Loomis Homes. Welcome to the Linden II! This model features an open floor plan with lots of natural light! On the main floor is a large family room, kitchen with a window and center island and the dining area. Heading down the hallway from the kitchen leads you to 3 bedrooms and 2 bathrooms with the master suite having a private 3/4 bath and walk-in closet. The Linden II also includes a roomy front entry with a nice closet that has doorways to the front porch and convenient 3 car garage. Make your preferred selections for your new home at our design center! We are happy to provide info on other lots and models available!
- Type:
- Single Family
- Sq.Ft.:
- 1,426
- Status:
- NEW LISTING
- Beds:
- 3
- Year built:
- 2024
- Baths:
- 2.00
- MLS#:
- 6523397
- Subdivision:
- Chatfield On The Green
ADDITIONAL INFORMATION
To be built by Loomis Homes. Welcome to the Aspen! This three level home has an open concept main floor which offers a spacious kitchen, family room and dining room. Just a few steps up leads you to 3 bedrooms and 2 full baths - one of which is tucked away in the spacious master with a walk-in closet. You'll love the large 3 car attached garage and nice front porch with both entry points near the kitchen. Plenty of natural light and windows, and a breakfast bar make this a great home! Make your preferred selections for your new home at our design center! We are happy to provide info on other lots and models available!
- Type:
- Single Family
- Sq.Ft.:
- 2,318
- Status:
- NEW LISTING
- Beds:
- 4
- Year built:
- 2024
- Baths:
- 3.00
- MLS#:
- 6523389
- Subdivision:
- Chatfield On The Green
ADDITIONAL INFORMATION
To be Built by Loomis Homes. Welcome home to the Everest; a roomy and bright 2 story home! As you come in through the 3 car garage, you have an entry with a closet which leads into the kitchen with center island and large walk-in pantry. The main level is open floor plan with a great room and dining past the kitchen. Enter from the front porch, you'll find a nice sized foyer, office/den and half bath. Head up the steps to find the spacious master suite, including a full bath with separate shower and tub and a large walk-in closet with a window! Also on this floor are 3 more bedrooms, a full bath and the laundry room. Make your preferred selections for your new home at our design center! We are happy to provide info on other lots and models available!
- Type:
- Single Family
- Sq.Ft.:
- 1,362
- Status:
- NEW LISTING
- Beds:
- 3
- Lot size:
- 0.19 Acres
- Year built:
- 2024
- Baths:
- 2.00
- MLS#:
- 6523404
- Subdivision:
- Chatfield On The Green
ADDITIONAL INFORMATION
To be built by Loomis Homes. Welcome to the Linden II! This model features an open floor plan with lots of natural light! On the main floor is a large family room, kitchen with a window and center island and the dining area. Heading down the hallway from the kitchen leads you to 3 bedrooms and 2 bathrooms with the master suite having a private 3/4 bath and walk-in closet. The Linden II also includes a roomy front entry with a nice closet that has doorways to the front porch and convenient 3 car garage. Make your preferred selections for your new home at our design center! We are happy to provide info on other lots and models available!
- Type:
- Single Family
- Sq.Ft.:
- 1,665
- Status:
- NEW LISTING
- Beds:
- 3
- Lot size:
- 0.28 Acres
- Year built:
- 2024
- Baths:
- 2.00
- MLS#:
- 6523205
- Subdivision:
- Chatfield On The Green
ADDITIONAL INFORMATION
To be built by Loomis Homes. Welcome to the Afton Model! As you enter from the 3 car garage, you'll find the laundry room, kitchen which has a center island and walk-in pantry, dining room, and a large family room on the open concept main level. Welcome guests in the open main entry with closet and relax on the good sized front porch. The master suite has a full bathroom with separate tub and shower that walks through to a large walk-in closet. On the other side of the main floor, you will find another full bath and 2 more bedrooms. Make your preferred selections for your new home at our design center! We are happy to provide info on other lots and models available!
- Type:
- Single Family
- Sq.Ft.:
- 1,750
- Status:
- NEW LISTING
- Beds:
- 3
- Lot size:
- 0.19 Acres
- Year built:
- 2024
- Baths:
- 3.00
- MLS#:
- 6523233
- Subdivision:
- Chatfield On The Green
ADDITIONAL INFORMATION
To Be Built by Loomis Homes. Welcome to the Stratford! As you enter through the large front porch, you'll see a large open floor plan with a flex room and plenty of natural light! The kitchen has an island and a window over the sink, the dining room looks out over the back yard and the large great room has plenty of space to make your own! This two-story home has laundry and 3 bedrooms on the upper level, including the spacious master with a walk-in closet and private bath. The mudroom on main level includes half bath and coat closet through the 3 car garage. Make your preferred selections for your new home at our design center! We are happy to provide info on other lots and models available!
- Type:
- Single Family
- Sq.Ft.:
- 1,426
- Status:
- NEW LISTING
- Beds:
- 3
- Lot size:
- 0.24 Acres
- Year built:
- 2024
- Baths:
- 2.00
- MLS#:
- 6523223
ADDITIONAL INFORMATION
To be built by Loomis Homes. Welcome to the Aspen! This three level home has an open concept main floor which offers a spacious kitchen, family room and dining room. Just a few steps up leads you to 3 bedrooms and 2 full baths - one of which is tucked away in the spacious master with a walk-in closet. You'll love the large 3 car attached garage and nice front porch with both entry points near the kitchen. Plenty of natural light and windows, and a breakfast bar make this a great home! Make your preferred selections for your new home at our design center! We are happy to provide info on other lots and models available!
- Type:
- Townhouse
- Sq.Ft.:
- 1,230
- Status:
- NEW LISTING
- Beds:
- 3
- Lot size:
- 0.03 Acres
- Year built:
- 2004
- Baths:
- 2.00
- MLS#:
- 6523121
ADDITIONAL INFORMATION
Nice 3 bedroom, 2 bath townhome in Belle Plaine. The home and community are both well maintained. Open main level living room, dining, and kitchen space. Main level also has your clothes washer/dryer and a half bath. Upstairs is all three bedrooms along with a full bathroom. Great location with quick access to Hwy 169. Home was freshly painted 2023. Newer Furnace, AC, water heater, stove, microwave, and kitchen flooring.
- Type:
- Single Family
- Sq.Ft.:
- 1,044
- Status:
- NEW LISTING
- Beds:
- 2
- Lot size:
- 0.12 Acres
- Year built:
- 1870
- Baths:
- 1.00
- MLS#:
- 6518643
- Subdivision:
- City Of Belle Plaine
ADDITIONAL INFORMATION
Introducing this lovely single-story home featuring 2 bedrooms, 1 bathroom, and a spacious 2-car garage. Conveniently located near restaurants, shopping, schools, and parks, it offers easy living in a prime location. Don't miss out on this perfect blend of comfort and accessibility! Buyers and agents to verify all information and measurements.
- Type:
- Townhouse
- Sq.Ft.:
- 1,217
- Status:
- NEW LISTING
- Beds:
- 3
- Lot size:
- 0.03 Acres
- Year built:
- 2008
- Baths:
- 2.00
- MLS#:
- 6520816
- Subdivision:
- Belle Meadow
ADDITIONAL INFORMATION
Don't miss out on this private, tucked away townhouse in a quiet Cul De Sac in Belle Plaine. This newly professionally painted home has a spacious main floor with an open concept kitchen and living room with large windows that let the light in! The kitchen also has a large pantry for all your needs. The washer/dryer are conveniently on the main floor for easy access. Heading upstairs you have 3 Bedrooms and a full bath. Enjoy a large walk-in closet, and plenty of natural light! Dogs and cats are allowed which you are able to take a nice walk past a large park, baseball field, outdoor hockey rink and up to the dog park just down the street! If you are hungry, head over to local restaurant that are in walking distance. This townhouse is well maintained and move in ready! Don't wait!
- Type:
- Single Family
- Sq.Ft.:
- 3,033
- Status:
- Active
- Beds:
- 4
- Lot size:
- 0.52 Acres
- Year built:
- 1999
- Baths:
- 3.00
- MLS#:
- 6492586
- Subdivision:
- Subdivisionname Creekview Add
ADDITIONAL INFORMATION
Ready to step into your new home? From the expansive front yard to the sprawling back, there’s so much room to create the house of your dreams while enjoying idyllic surroundings. The first floor boasts a warm and inviting living room accentuated with an cozy fireplace that was just fully serviced, a generously sized primary bedroom complemented with an en-suite bath and walk-in closet, a charming second bedroom with ample closet space, a dedicated office, and a dining area perfect for banquets. It also houses a well-equipped kitchen with a sizeable pantry, and main floor laundry hookups . Not to forget the spacious 3 car garage with the doors inspected and serviced for your precious wheels. Downstairs, you'll find an expansive family room, a versatile bonus room, two more bedrooms, a convenient laundry room, and a full bath all designed for relaxed living. New paint throughout the entire home, new carpet in lower level. A fresh deep clean in home and windows!
- Type:
- Single Family
- Sq.Ft.:
- 1,444
- Status:
- Active
- Beds:
- 3
- Lot size:
- 0.19 Acres
- Year built:
- 2019
- Baths:
- 2.00
- MLS#:
- 6517468
- Subdivision:
- Robert Creek Preserve 1st Add
ADDITIONAL INFORMATION
Indulge in the Splendor of this Recently Constructed Single-Story Residence! Delight in the Craftsmanship of this 3 Bedroom, 2 Bathroom Abode, nestled within the serene environs of Robert Creek Preserve. Revealing an Airy Ambiance, the home boasts a Vaulted Kitchen, Dining Area, and Living Space. Adorned with Custom Cabinetry and Granite Countertops, the Kitchen exudes Elegance. Bedrooms offer ample proportions, with a Luxurious Master Suite graced by a 3/4 Bath and Expansive Walk-in Closet. The Oversized Two-Car Garage is meticulously appointed, fully Insulated and Finished. Outside, a meticulously Landscaped Yard, complete with an Irrigation System, and a Driveway of Immaculately Poured Concrete enhance the property's allure. Notably, the Roof underwent Replacement in 2021, upgrading to Certainteed Northgate Shingles renowned for their Class 4 Impact Resistance, following a Hailstorm. Embrace the Allure of New Construction without enduring the waiting period!
- Type:
- Single Family
- Sq.Ft.:
- 2,068
- Status:
- Active
- Beds:
- 4
- Lot size:
- 0.25 Acres
- Year built:
- 2003
- Baths:
- 2.00
- MLS#:
- 6517890
- Subdivision:
- Wildflower Ridge Sub #2
ADDITIONAL INFORMATION
A warm welcome to this bi-split level home which offers a spacious foyer that leads to an open-concept floor plan with vaulted ceilings. The featured improvements are new gutters, new plank flooring, carpet, and tiling on the upper level, new composite decking and newly structured stairs to the deck, updated cement driveway and walk to the entry, and rock landscaping around the home. It features 4 generous-sized bedrooms, 2 full bathrooms, and a spacious family room on the lower level. The yard is completely fenced with chain-link fencing, and offers a fire pit. The garage is fully insulated.
- Type:
- Single Family
- Sq.Ft.:
- 1,380
- Status:
- Active
- Beds:
- 2
- Lot size:
- 0.29 Acres
- Year built:
- 1994
- Baths:
- 2.00
- MLS#:
- 6516221
- Subdivision:
- City Of Belle Plaine
ADDITIONAL INFORMATION
Wonderful home nestled on a larger wooded private lot! Well cared for home that offers vaulted ceilings, updated bathrooms, Stainless steel appliances, wood floors, tile & LVP flooring, bay window, walk-in closets, and so much more! Inside you'll love the layout - Nice kitchen w/ lots of cabinets (SS refrigerator only 1 year old), family room with vaulted ceiling, dining room w/ patio doors that bring you to the deck to enjoy those beautiful days looking out into the wooded yard. You also have 2 large bedrooms, both with walk-in closets plus primary bedroom with walk-through to the updated bathroom. The lower level has a nice family room and another updated bathroom. Plenty of room for the vehicles and toys in the HEATED garage + the outside 12x10 storage shed.
- Type:
- Single Family
- Sq.Ft.:
- 2,214
- Status:
- Active
- Beds:
- 4
- Lot size:
- 0.29 Acres
- Year built:
- 2000
- Baths:
- 2.00
- MLS#:
- 6513905
- Subdivision:
- Fogartys 2nd Add
ADDITIONAL INFORMATION
Welcome to this well-kept rare find 4 bedrooms 2 full baths split with all three bedrooms on one level in a growing Southwestern town! Enjoy a two-tiered deck and eat in kitchen. Easy and quick access to highway 169, shops, and schools
- Type:
- Single Family
- Sq.Ft.:
- 2,051
- Status:
- Active
- Beds:
- 3
- Lot size:
- 0.35 Acres
- Year built:
- 1990
- Baths:
- 2.00
- MLS#:
- 6501151
- Subdivision:
- Subdivisionname Oakwood Sub
ADDITIONAL INFORMATION
Welcome to this charming single-family home nestled in the highly sought-after Oakwood subdivision in Belle Plaine. Boasting 3 bedrooms plus an office/den, this property offers versatility and space. The main level greets you with a spacious entry and a large walk-in mudroom closet, ideal for staying organized. Upstairs, the front-facing living room, large dining area, and well-appointed kitchen with stainless steel appliances and abundant cabinetry create a perfect space for entertaining. A maintenance-free deck provides outdoor relaxation. The main floor bathroom features a large vanity and combination tub/shower. Completing this level are the primary bedroom and a second bedroom. The lower level features a family room with a cozy gas fireplace, a walk-behind bar, a 3/4 bathroom with a sauna, the third bedroom, and an office that could be a 4th bedroom, just add a closet. Ample storage and built-ins throughout add convenience. Don't miss the opportunity to make this house your home!
Andrea D. Conner, License # 40471694,Xome Inc., License 40368414, AndreaD.Conner@Xome.com, 844-400-XOME (9663), 750 State Highway 121 Bypass, Suite 100, Lewisville, TX 75067

Xome Inc. is not a Multiple Listing Service (MLS), nor does it offer MLS access. This website is a service of Xome Inc., a broker Participant of the Regional Multiple Listing Service of Minnesota, Inc. Open House information is subject to change without notice. The data relating to real estate for sale on this web site comes in part from the Broker ReciprocitySM Program of the Regional Multiple Listing Service of Minnesota, Inc. are marked with the Broker ReciprocitySM logo or the Broker ReciprocitySM thumbnail logo (little black house) and detailed information about them includes the name of the listing brokers. Copyright 2024, Regional Multiple Listing Service of Minnesota, Inc. All rights reserved.
Belle Plaine Real Estate
The median home value in Belle Plaine, MN is $357,950. This is higher than the county median home value of $282,700. The national median home value is $219,700. The average price of homes sold in Belle Plaine, MN is $357,950. Approximately 76.42% of Belle Plaine homes are owned, compared to 10.74% rented, while 12.84% are vacant. Belle Plaine real estate listings include condos, townhomes, and single family homes for sale. Commercial properties are also available. If you see a property you’re interested in, contact a Belle Plaine real estate agent to arrange a tour today!
Belle Plaine, Minnesota has a population of 6,935. Belle Plaine is less family-centric than the surrounding county with 40.47% of the households containing married families with children. The county average for households married with children is 44.59%.
The median household income in Belle Plaine, Minnesota is $75,903. The median household income for the surrounding county is $93,151 compared to the national median of $57,652. The median age of people living in Belle Plaine is 34.5 years.
Belle Plaine Weather
The average high temperature in July is 81.1 degrees, with an average low temperature in January of 3.6 degrees. The average rainfall is approximately 31.6 inches per year, with 45.9 inches of snow per year.
