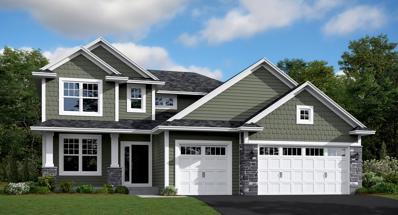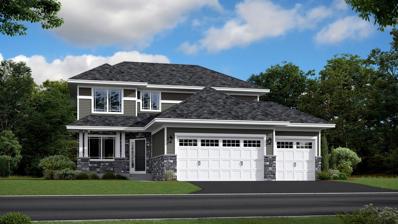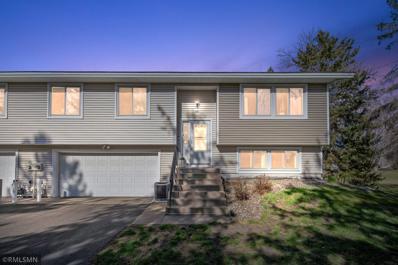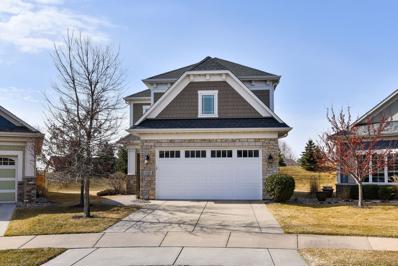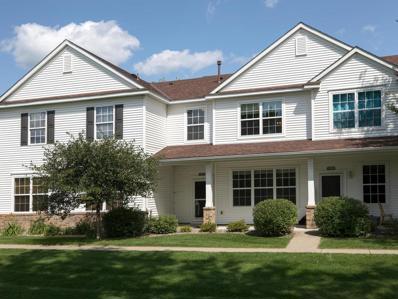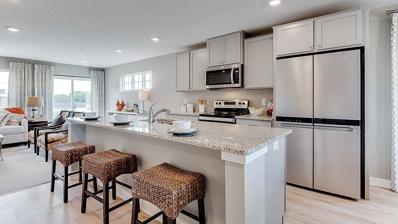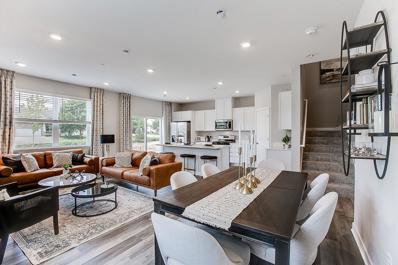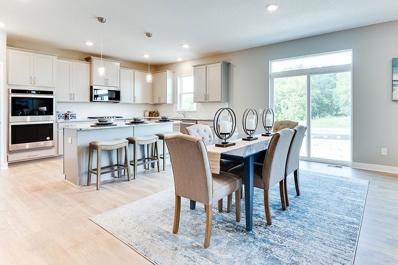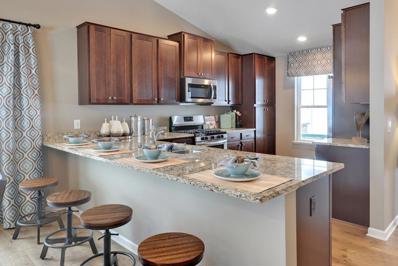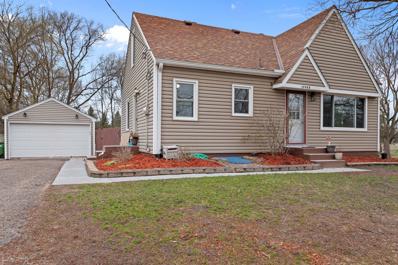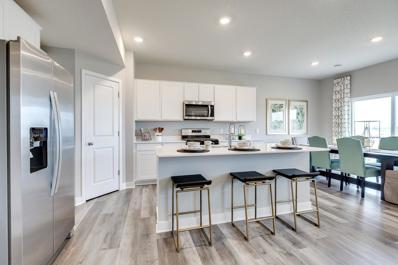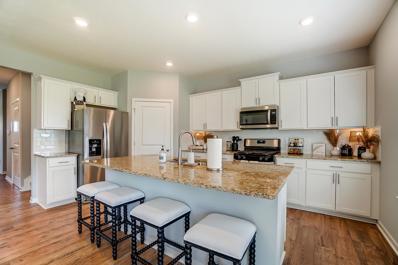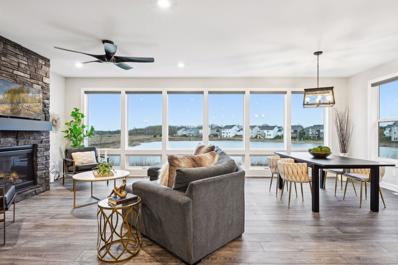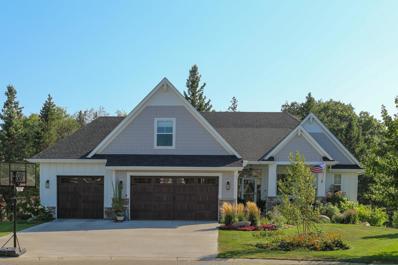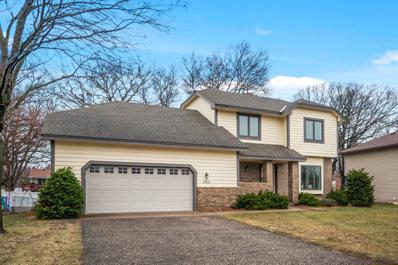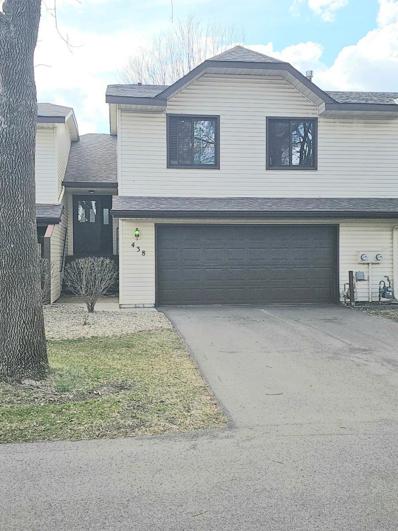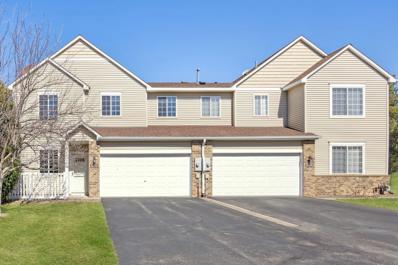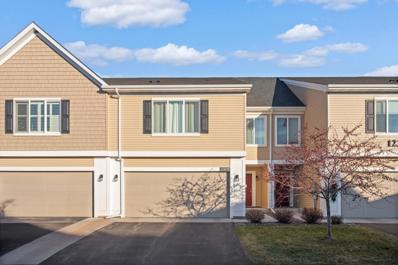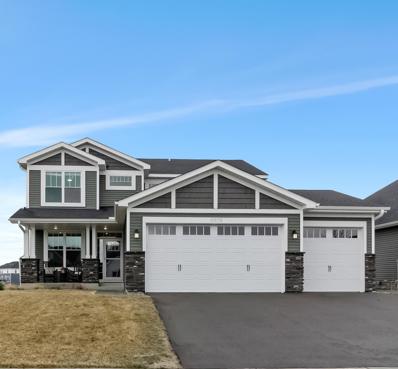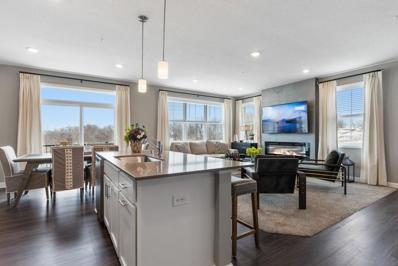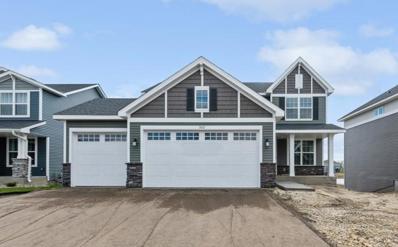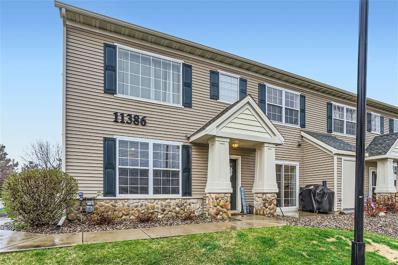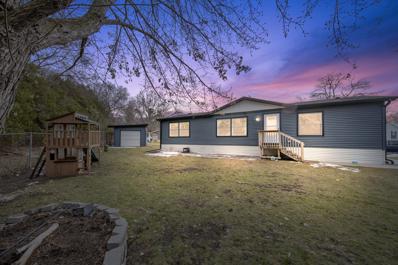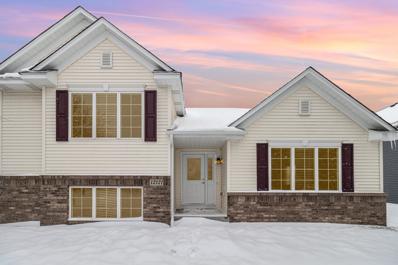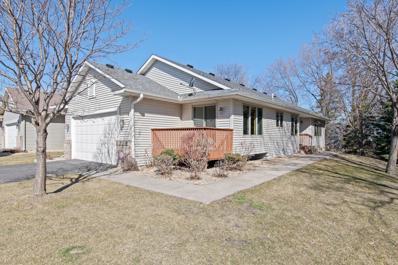Blaine MN Homes for Sale
$562,395
4348 129th Court NE Blaine, MN 55449
- Type:
- Single Family
- Sq.Ft.:
- 2,271
- Status:
- Active
- Beds:
- 4
- Lot size:
- 0.19 Acres
- Year built:
- 2024
- Baths:
- 3.00
- MLS#:
- 6519964
- Subdivision:
- Lexington Waters
ADDITIONAL INFORMATION
This home is a to-be-built home, and it's not yet under construction. Ask how you can qualify for savings up to $17,000 or a 4.99% (FHA only) or a 5.375% (conventional loan) by using Seller’s Preferred Lender. This home is on a lookout homesite! The Vanderbilt's open floorplan fosters family gatherings & entertaining. The well-appointed kitchen offers ample storage & workspace. Offering 4 upper-level bedrooms, the owner's suite boasts a private 3/4 bath, complemented by a full upper-level bathroom. Enjoy the coveted Anoka Hennepin School District, ensuring excellent education. This community's charm lies in its blend of natural beauty & modern comfort, with wetlands & scenic ponds providing a picturesque backdrop.
$624,420
4368 129th Court NE Blaine, MN 55449
- Type:
- Single Family
- Sq.Ft.:
- 2,609
- Status:
- Active
- Beds:
- 4
- Lot size:
- 0.17 Acres
- Year built:
- 2024
- Baths:
- 3.00
- MLS#:
- 6519914
- Subdivision:
- Lexington Waters
ADDITIONAL INFORMATION
This home is under construction and will be ready for a quick move-in early September. Ask how you can qualify for savings up to $17,000 or a 4.99% (FHA only) or a 5.375% (conventional loan) by using Seller’s Preferred Lender. Welcome to the Springfield! This beautiful, brand new home features a morning room. Offering 4 bedrooms on the upper level, this gorgeous home also has the spectacular morning room additional square footage on the main and lower level. Main level study/flex room. The owner's suite features a private, full owner's bath & a full upper level bath. You'll love the spacious floorplan with dramatic 2 story foyer. Tons of storage & workspace are available in the well-appointed kitchen. The open plan is family friendly & great for entertaining.
$249,900
300 96th Lane NE Blaine, MN 55434
- Type:
- Townhouse
- Sq.Ft.:
- 1,444
- Status:
- Active
- Beds:
- 2
- Year built:
- 1983
- Baths:
- 2.00
- MLS#:
- 6519424
- Subdivision:
- Clover Leaf Farm 5th Rep
ADDITIONAL INFORMATION
Welcome to 300 96th Lane NE! Step inside to discover an updated interior with modern fixtures and fresh flooring. The spacious main level seamlessly integrates the kitchen, living, and dining areas. Also on the main level you'll find two bedrooms, including a large primary bedroom with a walk-in closet and access to a full bathroom. The finished lower-level walk-out offers versatility, with space for a family room, home office, or additional 3rd bedroom, complete with a convenient bathroom, laundry facilities, and ample storage. This end unit townhome features a deck and patio area, providing privacy and access to green space. Located near the National Sports Center, shopping, and Spring Lake Park School District, convenience is key. Whether you seek relaxation or entertainment, this townhome offers the flexibility and amenities to suit your lifestyle. Don't miss the chance to call it home!
- Type:
- Single Family
- Sq.Ft.:
- 2,093
- Status:
- Active
- Beds:
- 3
- Lot size:
- 0.27 Acres
- Year built:
- 2014
- Baths:
- 3.00
- MLS#:
- 6519278
- Subdivision:
- The Lakes Of Radisson 58th Add
ADDITIONAL INFORMATION
3-bedroom, 3-bathroom home boasts exquisite craftsman details and a thoughtfully designed open floor plan. The main level features a cozy living room with a fireplace, perfect for chilly evenings, while the spacious kitchen is adorned with a large island w/ new pendants, sleek quartz countertops, and built-in buffet and bookshelves. New entry nook! A walk-in pantry ensures ample storage, while the dining area seamlessly connects to the back patio, ideal for outdoor entertaining. Upstairs, the primary suite is a luxurious retreat with vaulted ceilings, a generous walk-in closet, and a spa-like bathroom complete with a walk-in shower. Completing the upstairs is a generous sized loft, 2 spacious guest bedrooms and a full bath. This home also provides the convenience of association-maintained living, including lawn and snow care. Residents also enjoy the amenities of The Lakes community, which include access to miles of walking paths, a serene lake, park, and beach.
- Type:
- Townhouse
- Sq.Ft.:
- 1,532
- Status:
- Active
- Beds:
- 2
- Lot size:
- 0.02 Acres
- Year built:
- 2004
- Baths:
- 3.00
- MLS#:
- 6519103
- Subdivision:
- Cic 99 Durham Green
ADDITIONAL INFORMATION
2 bedroom 3 bath, two story townhome located in the Club West neighborhood. Updated flooring on main level. Newer paint throughout. Primary bedroom has a large walk in closet with a private bath. Large loft on upper level perfect for an office or another entertainment area. Newer countertops and appliances in kitchen as well as lighting fixtures.(Fridge will be replaced with different stainless one before closing) The HOA provides a gym, play ground, pool, tennis court and a party room.
- Type:
- Townhouse
- Sq.Ft.:
- 1,687
- Status:
- Active
- Beds:
- 3
- Year built:
- 2024
- Baths:
- 3.00
- MLS#:
- 6519663
- Subdivision:
- Harpers Landing
ADDITIONAL INFORMATION
***Ask how you can received a fixed 30 year interest rate of 6.25%, and up to $10,000 towards closing costs!*** Welcome to our Beautiful 3- level townhomes. This end unit Caledonia is located in the heart of Blaine at our Harper's Landing community and features all three bedrooms and laundry on same floor for your convenience. The finished lower bonus room is perfect for guests, home office, or fitness. The main level is sure to impress with the kitchen of your dreams, featuring 42” cabinets, expansive white quartz island for 4-person seating, vented microwave hood and gas range PLUS a huge family room with an expansive deck off of it for relaxation, and separate dining area on the main level is included. Private dog park, close to parks and more all with a professionally managed HOA.
- Type:
- Townhouse
- Sq.Ft.:
- 1,965
- Status:
- Active
- Beds:
- 4
- Lot size:
- 0.05 Acres
- Year built:
- 2024
- Baths:
- 3.00
- MLS#:
- 6519659
- Subdivision:
- Harper's Landing
ADDITIONAL INFORMATION
***Ask how you can received a fixed 30 year interest rate of 6.25%, and up to $10,000 towards closing costs!*** Beautiful end unit two story 4 bedroom townhome now available at our Harper's Landing community in Blaine. The Elton is one of our most popular plans featuring an expansive open concept main floor which is flooded with natural light. High end finishes such as quartz countertops, stainless steel appliances, and LVP flooring abound in this home. Upstairs you will find four generously sized bedrooms including a private main suite with it's own private bath. The upstairs loft creates a versatile space to use how you need. Harper's Landing is located right in the center of Blaine close to all the shopping and amenities you need. Less than a mile from The Lakes, you can take a short trip there to utilize their playgrounds, beaches, miles of walking trails, and play areas.
- Type:
- Single Family
- Sq.Ft.:
- 2,553
- Status:
- Active
- Beds:
- 4
- Year built:
- 2024
- Baths:
- 4.00
- MLS#:
- 6518981
- Subdivision:
- Lexington Waters
ADDITIONAL INFORMATION
Lexington Waters offers new construction luxury two-story single-family homes, and is nestled in the quiet and peaceful northeast corner of Blaine, where privacy and nature intersect with unlimited access to freeways, shopping, restaurants, sports facilities, fitness and more! Welcome home to The Grant Floorplan! Amazing parks and golf courses nearby, plus children will attend the award-winning Anoka-Hennepin Schools. Home features our designer Willow color cabinets with signature kitchen package including double ovens, quartz kitchen countertops, stainless appliances, walk-in pantry and bedroom closets, upper level loft and laundry rooms. 4th bedroom on the main level! Lovely layout for all generations! Projected end of July 2024 completion.
- Type:
- Single Family
- Sq.Ft.:
- 1,998
- Status:
- Active
- Beds:
- 4
- Year built:
- 2024
- Baths:
- 3.00
- MLS#:
- 6518973
- Subdivision:
- Preserve At Lexington Waters
ADDITIONAL INFORMATION
Introducing another new construction opportunity from D.R. Horton, America’s #1 Home Builder. Our popular Rushmore offers 4 bedrooms, 3 baths and a finished walkout lower level with a spacious family room, bedroom and full bathroom. All with 3 car garage! You'll be amazed with the vaulted family room, spacious kitchen, designer Smart Squire Willow Color cabinets, stainless steel appliances and quartz counter tops. Fantastic backyard with plenty of outdoor space! Community walking trails, and city park! Close to shopping, restaurants, walking trails, and city parks. Play a round at the famous TPC and Victory Links Golf Courses. Easy access to I-35W. Home will be ready for move-in end of July 2024.
$359,000
11408 Sunset Avenue Blaine, MN 55014
- Type:
- Single Family
- Sq.Ft.:
- 1,693
- Status:
- Active
- Beds:
- 4
- Lot size:
- 0.27 Acres
- Year built:
- 1957
- Baths:
- 2.00
- MLS#:
- 6518807
- Subdivision:
- Colonial Gardens
ADDITIONAL INFORMATION
You'll fall in love with this cozy, 1.5-story home in Blaine. Hardwood floors highlight the main level, along with a bedroom, full bath, and formal dining room. On the upper level you'll find a 2nd bedroom and loft area. Lower level features 2 additional bedrooms with vinyl flooring. Enjoy nature from the deck and gazebo, overlooking the back yard with apple tree. Updates to the home include roof and insulated siding (6 yrs); newer windows, including side and sliding doors; AC (3 yrs); new water heater; new well pressure tank; new water softener; new carpeting on stairs and upper level. Close to shopping and dining and near many lakes, parks, and trails. Septic system is compliant.
$496,605
3025 126th Lane NE Blaine, MN 55449
- Type:
- Single Family
- Sq.Ft.:
- 2,495
- Status:
- Active
- Beds:
- 4
- Lot size:
- 0.17 Acres
- Year built:
- 2024
- Baths:
- 3.00
- MLS#:
- 6518843
- Subdivision:
- Harpers Landing
ADDITIONAL INFORMATION
Introducing the Hudson. A brand new floor plan brought to you by D.R. Horton - America's Builder. This incredible new floor plan offers a beautiful large open concept main floor, a flex room, quartz countertops, stainless steel appliances, 4 bedrooms all upstairs, upstairs laundry, and a sizeable bonus room on the second floor. Located in Blaine and backing up to a pond, this home is nice and private, yet offers the convenience of living in Blaine close to all the amenities and shopping you could ask for. Located less than a mile from The Lakes complex with miles of walking/biking trails, playgrounds, beaches, and volleyball courts. Also located in between Lexington Ave and Hwy 65 off Main St, it's easy to get where you need to go!
$481,345
3012 126th Lane NE Blaine, MN 55449
- Type:
- Single Family
- Sq.Ft.:
- 2,323
- Status:
- Active
- Beds:
- 4
- Lot size:
- 0.17 Acres
- Year built:
- 2024
- Baths:
- 3.00
- MLS#:
- 6518846
- Subdivision:
- Harpers Landing
ADDITIONAL INFORMATION
Welcome to your brand new home! The Holcombe floor plan by D.R. Horton, America's Builder is sure to impress. Flooded by natural sunlight, the main floor boasts open concept living at it's finest. The kitchen features high end finishes such as quartz countertops, stainless steel appliances, and a spacious walk in pantry. The main floor family room features a cozy electric fireplace allowing you to set the perfect ambiance in your home. Upstairs you will find four spacious bedrooms, loft space and laundry. conveniently located in the heart of Blaine close to all the shopping and conveniences you need, and close to the Lakes with it's playgrounds, beaches, and walking trails, Don't miss out on this wonderful opportunity to own a new home!
- Type:
- Single Family
- Sq.Ft.:
- 2,764
- Status:
- Active
- Beds:
- 3
- Lot size:
- 0.17 Acres
- Year built:
- 2022
- Baths:
- 3.00
- MLS#:
- 6516148
- Subdivision:
- Oakwood Ponds 5th Add
ADDITIONAL INFORMATION
Experience luxury living at its finest in this stunning 3 bed, 3 bath custom-built home. No expense spared in creating this exceptional residence, boasting unparalleled craftsmanship and attention to detail. Step inside to discover a spacious layout, designer finishes, and high-end fixtures throughout. This home is truly one-of-a-kind, not like the others on the street. Don't miss your chance to own this masterpiece. Schedule a showing today!
$949,900
3064 131st Court NE Blaine, MN 55449
- Type:
- Single Family
- Sq.Ft.:
- 3,845
- Status:
- Active
- Beds:
- 6
- Lot size:
- 0.25 Acres
- Year built:
- 2019
- Baths:
- 4.00
- MLS#:
- 6514692
- Subdivision:
- Wagamon Ranch
ADDITIONAL INFORMATION
Gorgeous rambler constructed with quality craftsmanship, distinctive character and exceptional detail & design located in the sought-after Wagamon Ranch Community of Blaine. This home features 5 BR's, 4 BA's, finished walk-out basement plus a Bonus Office Suite. The Great Room on the main floor is bathed in natural light with a wall of windows, 11 foot ceilings with beams and stone floor to ceiling gas fireplace. Spacious gourmet kitchen with quartz countertops, large pantry, huge center island, large dining room with engineered hardwood floors. Fantastic Owner's Suite with luxurious Bath, free-standing tub and walk-in tiled shower. Great Rec-room with gas fireplace, 9 foot ceilings, wall of windows & walks out onto private patio. Enjoy the wooded and pond views from the maint-free deck. Meticulously manicured yard with extensive landscaping. See Highlights detailed in supplements. You'll love entertaining your family and friends at the wonderful pool and clubhouse! Definitely must see
- Type:
- Single Family
- Sq.Ft.:
- 3,744
- Status:
- Active
- Beds:
- 4
- Lot size:
- 0.25 Acres
- Year built:
- 1988
- Baths:
- 4.00
- MLS#:
- 6516279
- Subdivision:
- Erickson Meadows
ADDITIONAL INFORMATION
Welcome home! This stunning, professionally renovated 4-bedroom, 4-bathroom residence is sure to impress. Own the best of both worlds, getting the joy of new construction with the comfort of a beautiful established neighborhood and a generous lot. Step inside to discover a sun-filled, gorgeous kitchen perfect for culinary adventures. Utilize the chefs style 5 burner gas stove while overlooking the wooded backyard and peaceful deck . Cozy up by the fireplace in the spacious living area, or unwind in the designer master bath featuring a luxurious soaking tub. The fully finished lower level boasts a fourth bedroom, family room, and an additional 3/4 bath, offering ample space for family, relaxation and entertainment. A dedicated laundry room, formal dining area, eat in kitchen, and spacious master with a vaulted ceiling round out this eye catching home. With modern amenities and exquisite finishes throughout, this brand new home is ready to welcome you. Move in ready.
- Type:
- Townhouse
- Sq.Ft.:
- 1,214
- Status:
- Active
- Beds:
- 3
- Year built:
- 1982
- Baths:
- 2.00
- MLS#:
- 6517259
ADDITIONAL INFORMATION
This spotless townhome is situated on a large yard with a walk-out basement overlooking a beautiful treed area. Brand new carpet, new shingles in 2018, new Andersen Windows 2019. The primary bedroom is huge, 17x10. Walk-out lower level is finished with a huge bedroom, family room, and 3/4 bath. Conveniently located with all that Blaine has to offer, freeway access, shopping, parks, recreation, and miles of walking paths.
$286,500
2361 119th Lane NE Blaine, MN 55449
- Type:
- Townhouse
- Sq.Ft.:
- 1,604
- Status:
- Active
- Beds:
- 2
- Lot size:
- 0.04 Acres
- Year built:
- 2002
- Baths:
- 2.00
- MLS#:
- 6461304
- Subdivision:
- Cic 100 Tpc 12th
ADDITIONAL INFORMATION
Welcome home to 2361 119th Lane NE! This impeccably maintained, end-unit townhome is ready to move right into. Stunning 2bd/2ba + loft is completely turn-key. The first thing you notice is the gleaming wood floors and the light-filled spaces. Spacious kitchen with center island has plenty of storage and workspace. Informal dining room and living spaces with an open concept. Upper level features 2 large bedrooms. The primary has a great walk-in closet. Upper level full bath has been updated with new shower, fixtures and counter. The upper level loft makes a fantastic office space or playroom. Upstairs laundry room is a huge convenience. Highly sought-after location: Easy access to neighborhood parks, TPC and Victory Links Golf Courses , shopping, restaurants, trails along with easy access to 35W. This townhome truly has it all. Come see this one today!
- Type:
- Townhouse
- Sq.Ft.:
- 1,799
- Status:
- Active
- Beds:
- 3
- Lot size:
- 0.03 Acres
- Year built:
- 2017
- Baths:
- 3.00
- MLS#:
- 6515438
- Subdivision:
- Cic 270 Crown Cove North
ADDITIONAL INFORMATION
Welcome to the Lakes Community of Blaine! This 3BD, 3BA townhome with an open concept layout, offers a seamless blend of modern living and privacy. Step inside to a spacious foyer with an ample amount of space to comfortably greet guests. Take note of the 12ft ceilings on the main floor with two sets of large windows to let in an abundance of natural light. Updated kitchen with quartz countertops, soft-close maple cabinets, stainless appliances and full pantry closet. Easy to meal prep while entertaining guests with this tasteful open concept design. Primary suite with attached en-suite and walk-in closet is sure to impress. Spacious second bedroom upstairs has double closets and easy access to full bathroom. Lower level is complete with a third bedroom, family room, and 3/4 bathroom. This townhome offers the perfect blend of comfort and convenience in a prime location. Located in the highly sought-after Lakes community, near parks, trails, and shopping this home is truly captivating!
- Type:
- Single Family
- Sq.Ft.:
- 2,185
- Status:
- Active
- Beds:
- 4
- Lot size:
- 0.19 Acres
- Year built:
- 2022
- Baths:
- 3.00
- MLS#:
- 6506071
- Subdivision:
- North Meadows
ADDITIONAL INFORMATION
Welcome to this spacious four-bed, three-bath home in Blaine! With a welcoming open floor plan, modern kitchen, and ample living space, it's perfect for both everyday living and entertaining. Upstairs, four bedrooms include a serene primary suite with a private bath. Step outside to enjoy the beautiful custom deck overlooking a peaceful pond. Plus, cozy up by the gas fireplace on chilly evenings, The home also boasts an unfinished walkout basement, offering tons of potential for customization. With a three-car garage and proximity to shopping and entertainment, this home offers both convenience and comfort. Don't miss out—schedule a showing today!
$452,025
3556 109th Lane NE Blaine, MN 55449
- Type:
- Townhouse
- Sq.Ft.:
- 1,831
- Status:
- Active
- Beds:
- 3
- Lot size:
- 0.15 Acres
- Year built:
- 2024
- Baths:
- 3.00
- MLS#:
- 6516293
- Subdivision:
- Reserve At North Meadows
ADDITIONAL INFORMATION
This home is currently under construction and will be ready for a quick move-in mid July. Ask how you can qualify for savings up to $15,000 or a 4.99% (FHA only) or a 5.375% (conventional loan) by using Seller’s Preferred Lender. This home includes a washer, dryer, and a water softener. This twin home has only one shared wall, and sits on a beautiful walkout homesite. The St. Croix offers 3 bedrooms on the upper level. You'll love the spacious floorplan with large island & included fireplace! The included, maintenance free deck is great for entertaining. Enjoy beautiful quartz countertops, ceramic tile backsplash, and shaker style cabinets in the spacious and storage friendly kitchen. This community is conveniently located near shopping & entertainment, less than a mile from Interstate 35W.
$589,990
3512 110th Lane NE Blaine, MN 55449
- Type:
- Single Family
- Sq.Ft.:
- 2,609
- Status:
- Active
- Beds:
- 4
- Lot size:
- 0.17 Acres
- Year built:
- 2024
- Baths:
- 3.00
- MLS#:
- 6516276
- Subdivision:
- The Reserve At North Meadows
ADDITIONAL INFORMATION
This home is completed and ready for a quick move-in. Ask how you can qualify for savings up to $15,000 by using Seller’s Preferred Lender. Welcome to the Springfield! This beautiful, brand new home features a morning room, and it includes a washer, dryer, and a water softener. Offering 4 bedrooms on the upper level, this gorgeous home also has the spectacular morning room additional square footage on the main and lower level. Main level study/flex room. The owner's suite features a private, full owner's bath & a full upper level bath. You'll love the spacious floorplan with dramatic 2 story foyer. Tons of storage & workspace are available in the well-appointed kitchen. The open plan is family friendly & great for entertaining.
- Type:
- Townhouse
- Sq.Ft.:
- 1,632
- Status:
- Active
- Beds:
- 2
- Lot size:
- 0.03 Acres
- Year built:
- 2002
- Baths:
- 3.00
- MLS#:
- 6515660
- Subdivision:
- Cic 115 Wallington-berkeley
ADDITIONAL INFORMATION
Absolutely beautiful end-unit in the sought-after Club West community, includes access to pool, tennis courts, gym, and clubhouse! There is SO much to love about this home, including two-story vaulted ceiling and family room with gas fireplace. Expansive upper-level primary bedroom with a large walk-in closet and full private bathroom. The upper level also has a 2nd bedroom, and full bathroom, and a large open loft area. Many updates such as all new stainless-steel appliances, new trim throughout, new flooring in bathrooms, new furnace in 2023, new AC in 2023, new water heater in 2021, new roof in 2017. Close to walking trails, parks, shopping, and many restaurants. Move-in ready!
$134,750
11335 6th Place NE Blaine, MN 55434
- Type:
- Single Family
- Sq.Ft.:
- 1,348
- Status:
- Active
- Beds:
- 3
- Year built:
- 2003
- Baths:
- 2.00
- MLS#:
- 6514933
ADDITIONAL INFORMATION
Welcome to your modern oasis at Park of Four Seasons! Discover the perfect blend of comfort & convenience in this beautifully updated trailer home offering 3 BD & 2 BA. Step inside to find a meticulously maintained interior featuring stylish upgrades throughout. The spacious living area provides a warm & inviting atmosphere, ideal for relaxing or entertaining guests. The kitchen boasts modern appliances, ample cabinet space, & a breakfast bar for casual dining. Outside, immerse yourself in the fantastic amenities offered by the community. Whether you're looking to unwind at the community center, enjoy outdoor activities at the recreational area, or take a refreshing dip in the indoor heated pool, there's something for everyone to enjoy. Challenge friends to a game of basketball on the courts, watch the little ones laugh & play at the playground, or host a family picnic at the facilities provided. Don't miss out on this opportunity to experience resort-style living in the comfort of you
- Type:
- Single Family
- Sq.Ft.:
- 2,106
- Status:
- Active
- Beds:
- 3
- Lot size:
- 0.16 Acres
- Year built:
- 2004
- Baths:
- 3.00
- MLS#:
- 6515892
- Subdivision:
- The Lakes Of Radisson 11th
ADDITIONAL INFORMATION
This home blends modern design with classic charm. The hardwood floors and natural lighting creates an inviting atmosphere to host. The entire home has been freshly painted. Kitchen has granite, backsplash, stainless steel appliances & gas range opening to informal dining and living room. Upper level open to 1st level with bonus space/loft, master suite & addt’l bed/bath. Master suite has a walk-in closet and shower. The furnace & A/C installed in 2018, roof (2017). “The Lakes” community is walking distance to parks & walking trails.
$345,000
10165 3rd Street NE Blaine, MN 55434
- Type:
- Single Family-Detached
- Sq.Ft.:
- 1,572
- Status:
- Active
- Beds:
- 2
- Lot size:
- 0.09 Acres
- Year built:
- 2001
- Baths:
- 2.00
- MLS#:
- 6491529
- Subdivision:
- University Park Add
ADDITIONAL INFORMATION
Welcome to this charming detached one-level townhome with an unfinished basement, offering spacious living in a convenient layout. Boasting two bedrooms and two bathrooms, this home provides comfortable accommodation for various lifestyles. Step inside to discover a thoughtfully designed main floor featuring a convenient laundry area, eliminating the hassle of stairs. Cozy up by the fireplace in the inviting living space, perfect for relaxing evenings or entertaining guests. The kitchen showcases updated stainless steel appliances, adding a modern touch to the culinary experience. With ample counter space and storage, meal preparation becomes a breeze. The adjacent dining area provides a cozy spot for enjoying meals with loved ones. Welcome home!
Andrea D. Conner, License # 40471694,Xome Inc., License 40368414, AndreaD.Conner@Xome.com, 844-400-XOME (9663), 750 State Highway 121 Bypass, Suite 100, Lewisville, TX 75067

Xome Inc. is not a Multiple Listing Service (MLS), nor does it offer MLS access. This website is a service of Xome Inc., a broker Participant of the Regional Multiple Listing Service of Minnesota, Inc. Open House information is subject to change without notice. The data relating to real estate for sale on this web site comes in part from the Broker ReciprocitySM Program of the Regional Multiple Listing Service of Minnesota, Inc. are marked with the Broker ReciprocitySM logo or the Broker ReciprocitySM thumbnail logo (little black house) and detailed information about them includes the name of the listing brokers. Copyright 2024, Regional Multiple Listing Service of Minnesota, Inc. All rights reserved.
Blaine Real Estate
The median home value in Blaine, MN is $380,000. This is higher than the county median home value of $247,600. The national median home value is $219,700. The average price of homes sold in Blaine, MN is $380,000. Approximately 83.3% of Blaine homes are owned, compared to 13.44% rented, while 3.26% are vacant. Blaine real estate listings include condos, townhomes, and single family homes for sale. Commercial properties are also available. If you see a property you’re interested in, contact a Blaine real estate agent to arrange a tour today!
Blaine, Minnesota has a population of 62,453. Blaine is more family-centric than the surrounding county with 38.74% of the households containing married families with children. The county average for households married with children is 34.44%.
The median household income in Blaine, Minnesota is $80,423. The median household income for the surrounding county is $76,796 compared to the national median of $57,652. The median age of people living in Blaine is 37.3 years.
Blaine Weather
The average high temperature in July is 82.6 degrees, with an average low temperature in January of 1.5 degrees. The average rainfall is approximately 32 inches per year, with 59.4 inches of snow per year.
