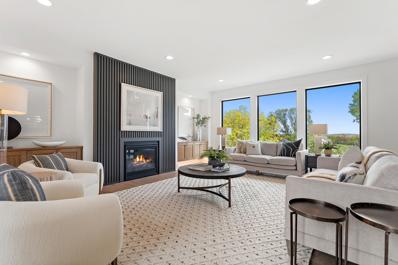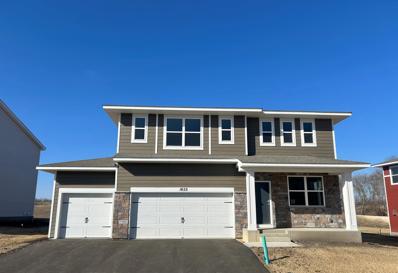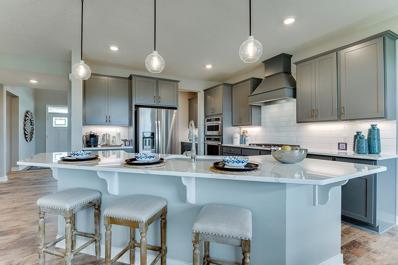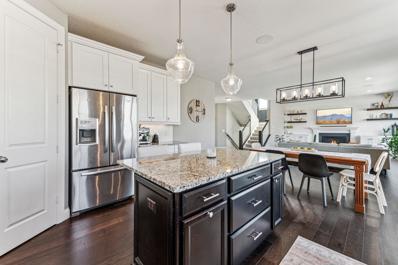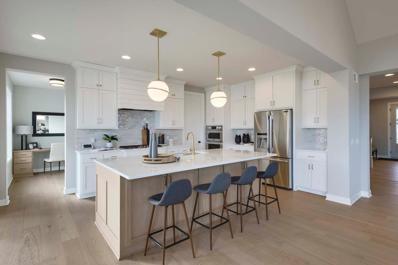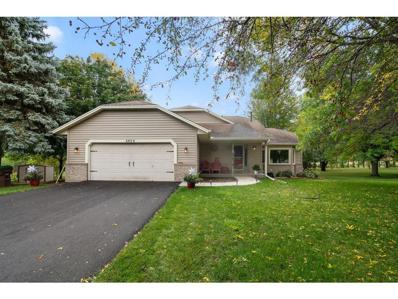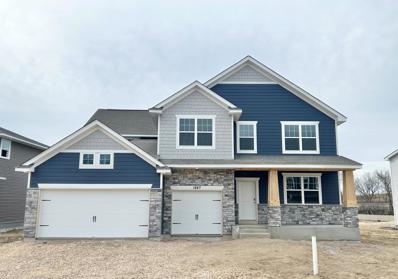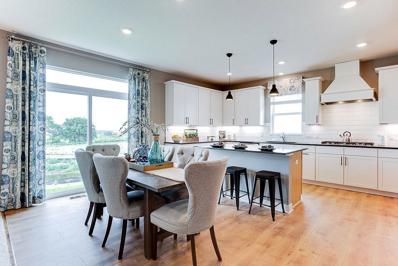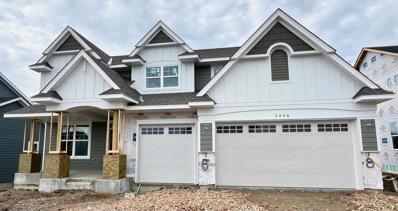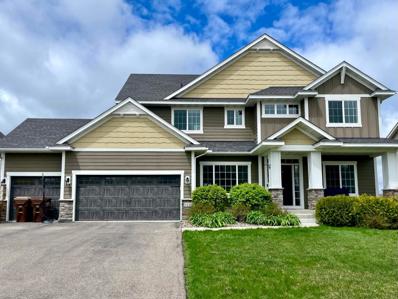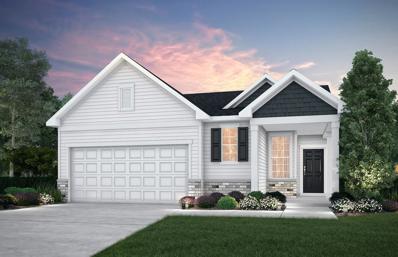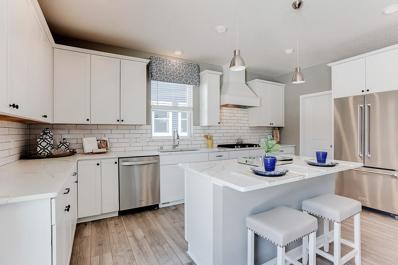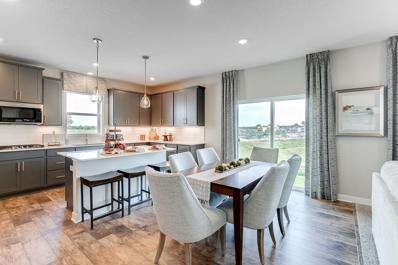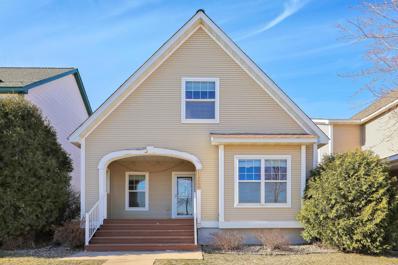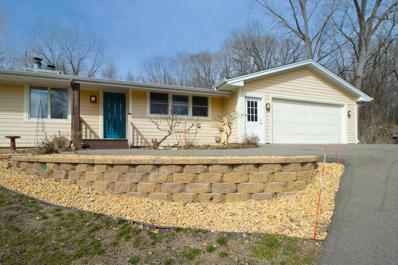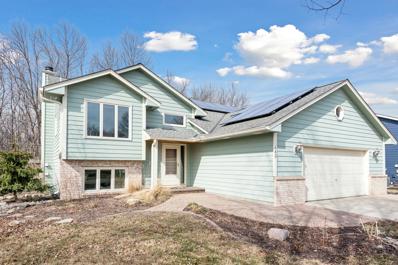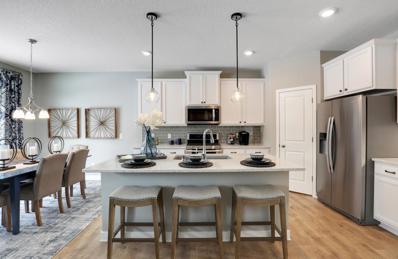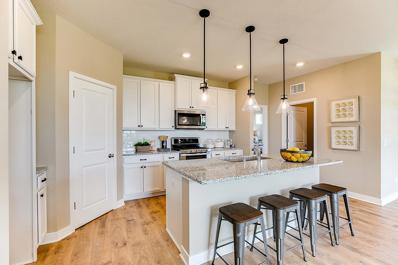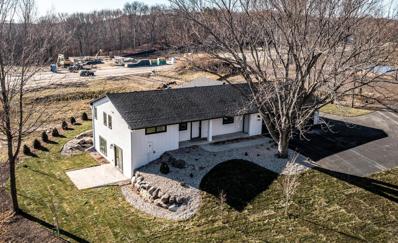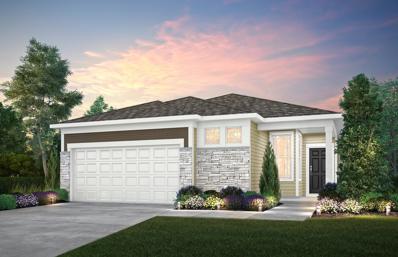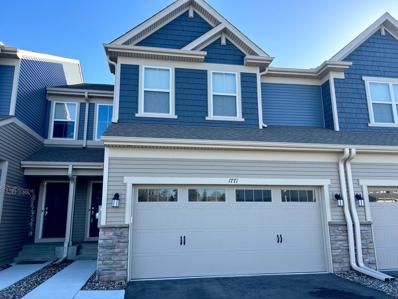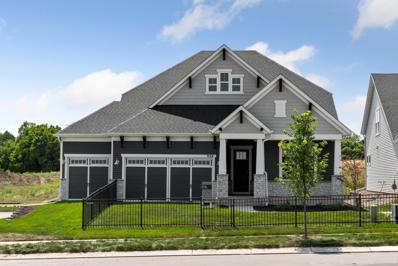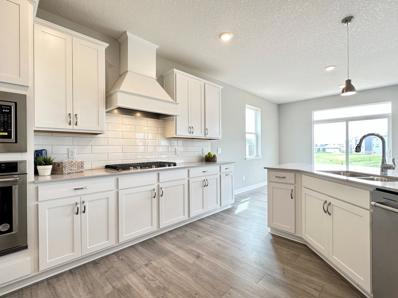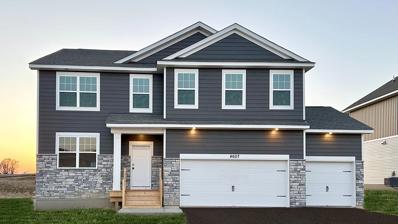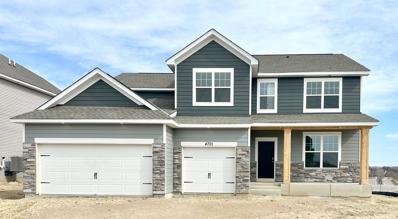Chaska MN Homes for Sale
$1,400,000
737 Ensconced Way Chaska, MN 55318
- Type:
- Single Family
- Sq.Ft.:
- 4,950
- Status:
- Active
- Beds:
- 5
- Lot size:
- 0.24 Acres
- Year built:
- 2023
- Baths:
- 5.00
- MLS#:
- 6508159
- Subdivision:
- Ensconced Woods
ADDITIONAL INFORMATION
McDonald Construction Partners' Reggie award-winning model home in Chaska is FOR SALE! Welcome to the Willow in Chaska's newest neighborhood, Ensconced Woods. This beautiful Scandinavian-inspired design is one-of-a-kind from the front of the home through the entry door. All throughout, you will feel the quality of the products selected and attention to detail in the construction as well as design and selection process. This McDonald custom home features 5 bedrooms plus a Bonus Room, 4.5 baths, volume spaces in the foyer and great room, drywall beam ceiling accents, 2-story stair tower, prep kitchen and large pantry area, 3 season porch, and more! In the finished walkout basement, you will find ~10' ceilings, a dry bar, flexible spaces for entertaining, an exercise room and your 5th bedroom. This custom home is on a private walkout lot and offers breathtaking views of the Minnesota river valley.
- Type:
- Single Family
- Sq.Ft.:
- 2,599
- Status:
- Active
- Beds:
- 5
- Lot size:
- 0.23 Acres
- Year built:
- 2023
- Baths:
- 3.00
- MLS#:
- 6501372
- Subdivision:
- Oak Creek
ADDITIONAL INFORMATION
**6.25% fixed interest rate incentive available on this home!** **COMPLETED NEW CONSTRCTION** 5 bedrooms on the upper level + upper-level loft and laundry for your convenience. Well-appointed kitchen with beautiful, stained maple cabinetry, quartz countertops and tile backsplash. Soft close door and drawers, recycle center, walk-in pantry and more! Designated office on the main level. Enjoy sitting outside on your front porch in this picturesque community. Sidewalks, walking trails and community park.
- Type:
- Single Family
- Sq.Ft.:
- 3,448
- Status:
- Active
- Beds:
- 5
- Lot size:
- 0.3 Acres
- Year built:
- 2024
- Baths:
- 4.00
- MLS#:
- 6505140
- Subdivision:
- Oak Creek
ADDITIONAL INFORMATION
ASK HOW YOU CAN RECIEVE UP TO $15,000 IN CLOSING COSTS! Oak Creek, by D.R. Horton offers new construction luxury two-story single-family homes in desired Chaska, MN. Welcome home to our well-appointed home, The Whitney, featuring a gourmet designer inspired kitchen with gas cook top and walk-through butler’s pantry. Kitchen cabinetry offers soft close doors and dovetailed drawer construction. This home is situated on a highly desirable walk-out homesite with beautiful views! The main level boasts an additional bedroom and 3/4-bath, spacious entry points and ample storage. Upstairs the primary suite includes TWO separate walk-in closets, dual vanity sinks and a separate soaking tub and tiled shower. Upper lever laundry, complete with cabinets! 5 beds and 4 baths, this home has it all! Smart home package and irrigation included! Estimated completion July/Aug 2024.
- Type:
- Single Family
- Sq.Ft.:
- 3,275
- Status:
- Active
- Beds:
- 5
- Lot size:
- 0.27 Acres
- Year built:
- 2015
- Baths:
- 4.00
- MLS#:
- 6498622
ADDITIONAL INFORMATION
Step into luxury with this stunning 5-bedroom, 4-bathroom masterpiece! This dream home is meticulously designed to meet your every need. 4 spacious bedrooms await you on the 2nd floor, where convenience meets functionality with the inclusion of a second-floor laundry room, plus an additional loft space. You will find 2 beautifully appointed full bathrooms on the second floor, one 1/2 bath on the main floor, & a brand new 3/4 bathroom in the lower level. Entertain in style with a large, open main floor layout that seamlessly connects the living, dining, & kitchen areas that is flooded with natural light. In addition, you will find a functional main floor office. Discover a world of possibility in the brand-new basement. A family room beckons for cozy gatherings, a flex room awaits your personal touch, & an additional bedroom with a bathroom ensures comfort for your guests. Lastly, this home offers a three-car garage with an EV charging setup, epoxy flooring, and built-in cabinets.
- Type:
- Single Family
- Sq.Ft.:
- 3,603
- Status:
- Active
- Beds:
- 4
- Lot size:
- 0.31 Acres
- Year built:
- 2024
- Baths:
- 4.00
- MLS#:
- 6507733
- Subdivision:
- The Harvest West
ADDITIONAL INFORMATION
**Pictures are of similar home. Home is under construction. Estimated completion is June. Welcome to your dream home! This Baley model home is a true masterpiece, offering the perfect blend of luxury and functionality. Wake up to the gentle warmth of sunlight in the charming morning room, an idyllic spot for sipping coffee or enjoying a leisurely brunch. Elevate your cooking experience in this exquisite gourmet kitchen, complete with premium appliances, quartz countertops, and a stylish backsplash. Enjoy the luxury of extra living space with a sizable bonus room, providing the perfect setting for movie nights, game days, or quiet retreats.
$440,000
2654 Shadow Lane Chaska, MN 55318
- Type:
- Single Family
- Sq.Ft.:
- 2,508
- Status:
- Active
- Beds:
- 4
- Lot size:
- 0.48 Acres
- Year built:
- 1992
- Baths:
- 3.00
- MLS#:
- 6502733
- Subdivision:
- Shadow Wood Second Add
ADDITIONAL INFORMATION
Welcome to 2654 Shadow Lane in ideal Chaska location! Home is situated on spacious, flat lot. Bright and open with fresh paint throughout. Vaulted main level family room, main floor mud room with laundry and spacious kitchen and dining area. Upper level features 3 bedrooms including owner’s suite with private bathroom and walk-in closet. Spacious family room with bar in lower level walkout with 3/4 bathroom. 4th bedroom and office/excercise/playroom in lowest level. Many updates to the home including new siding & gutters and new driveway and sidewalk. See full lists of updates and features in supplements.
- Type:
- Single Family
- Sq.Ft.:
- 3,448
- Status:
- Active
- Beds:
- 5
- Lot size:
- 0.22 Acres
- Year built:
- 2024
- Baths:
- 4.00
- MLS#:
- 6505870
- Subdivision:
- Oak Creek
ADDITIONAL INFORMATION
**6.25% fixed interest rate incentive available on this home!** **COMPLETED NEW CONSTRUCTION! Oak Creek, by D.R. Horton offers new construction luxury two-story single-family homes in desired Chaska, MN. Welcome home to our gorgeous and well-appointed home, The Whitney, featuring a gourmet designer inspired kitchen with gas cook top and walk-through butler’s pantry. Pristine white cabinetry offers soft close doors and dovetailed drawer construction. The main level boasts an additional bedroom and 3/4-bath, spacious entry points and ample storage. Upstairs the primary suite includes TWO separate walk-in closets, dual vanity sinks and a separate soaking tub and tiled shower. Upper lever laundry, complete with cabinets! 5 beds and 4 baths, this home has it all! Smart home package and irrigation included! Oak Creek is situated in the highly rated Eastern Carver County Schools. Find yourself enjoying a coffee at Red Bench Bakery or a day of shopping in Downtown Chaska just minutes away!
- Type:
- Single Family
- Sq.Ft.:
- 3,003
- Status:
- Active
- Beds:
- 5
- Lot size:
- 0.27 Acres
- Year built:
- 2024
- Baths:
- 3.00
- MLS#:
- 6505866
- Subdivision:
- Oak Creek
ADDITIONAL INFORMATION
**6.25% fixed interest rate incentive available on this home!** Oak Creek offers new construction luxury two-story single-family homes in desired Chaska, MN. Introducing the Jordan, our most popular floorplan, situated on a beautiful walkout, cul-de-sac homesite!! This home is perfect for entertaining. Featuring an open concept with formal dining area that can double as an office or flex room. Thoughtfully designed gourmet kitchen with quartz countertops, tile backsplash, gas cooktop & huge W/I pantry. Generous-sized family room, highly sought after main level bed/bath, fireplace & mudroom! Upper-level features laundry, large loft, four bedrooms, incredible primary suite dual sinks, separate shower/tub & 2 W/I closets. Oak Creek is located in the highly-rated Eastern Carver County School district. Find yourself enjoying a coffee at Red Bench Bakery or a day of shopping at Carver Junk Company in Downtown Chaska just 5 minutes away!
- Type:
- Single Family
- Sq.Ft.:
- 2,462
- Status:
- Active
- Beds:
- 4
- Lot size:
- 0.19 Acres
- Year built:
- 2024
- Baths:
- 3.00
- MLS#:
- 6506425
- Subdivision:
- Reserve At Autumn Woods
ADDITIONAL INFORMATION
This home is available for a June closing date! Ask about how you can qualify for savings up to $10,000 using Seller’s Preferred Lender! RESERVE at AUTUMN WOODS - Sinclair floorplan w/4 bedrooms & 2.5 bathrooms! The main level showcases a gourmet kitchen w/white cabinets & a convenient walk-in pantry. Enjoy upgraded features including SS appliances, quartz countertops, & white tile backsplash. Cozy up by the corner gas stone fireplace in the great room or make use of the main-floor study w/French doors for added privacy. Upstairs, the primary suite is spacious & luxurious, boasting a spa-like bathroom with a serenity shower. The upper level also offers a large laundry room with utility sink & walk-in linen closet. Unfinished LL provides endless possibilities for future design. LP Smartsiding on all 4 sides, sod, landscaping & sprinkler system-all included.
- Type:
- Single Family
- Sq.Ft.:
- 3,839
- Status:
- Active
- Beds:
- 5
- Lot size:
- 0.27 Acres
- Year built:
- 2014
- Baths:
- 4.00
- MLS#:
- 6505445
- Subdivision:
- Nickel Creek Third Add
ADDITIONAL INFORMATION
Do not miss your opportunity to live in this highly sought-after neighborhood! This bright contemporary 2 story home in a cul-de-sac boasts an open floor plan and ample amounts of living space. Newly updated- new carpet and fresh paint. The luxurious kitchen features a center-island with bar seating, double ovens, quartz counter tops, butler pantry/coffee bar that leads into a formal dining room. Main floor also includes a cozy living room with stone fireplace, bright office, and mudroom with built in lockers. Four bedrooms on the upper level, laundry room, and full bathroom. Featuring the primary suite of your dreams with private full bath and walk-in closet. Bright, spacious finished basement with walk-out and family room with home theater perfect for entertaining! Fully fenced in yard great for pets! Heated 3 car garage with plenty of storage. Set up a tour today!
- Type:
- Single Family
- Sq.Ft.:
- 1,683
- Status:
- Active
- Beds:
- 2
- Lot size:
- 0.15 Acres
- Year built:
- 2024
- Baths:
- 2.00
- MLS#:
- 6505224
- Subdivision:
- Del Webb At Chaska 2nd Add
ADDITIONAL INFORMATION
The Passport is our Most Popular Garden Series Plan with a Very Open and Inviting Feel. Enjoy Resort Style Living in a Community with many Amenities. Adelwood is an Active Adult Community with an Outdoor Pool, Pickle Ball & Bocce Ball Courts, Firepit, Fitness Center and so Much More! Don't Forget to Leave the Lawn Mower and Shovel Behind! This Home Is Projected to be Complete in July or August. Photos are from our Model Home and May Show Options that are not Included.
- Type:
- Single Family
- Sq.Ft.:
- 3,794
- Status:
- Active
- Beds:
- 5
- Year built:
- 2024
- Baths:
- 3.00
- MLS#:
- 6504753
- Subdivision:
- Rivertown Heights
ADDITIONAL INFORMATION
**ASK HOW YOU CAN RECIEVE UP TO $15,000 IN CLOSING COSTS** Rivertown Heights offers new construction luxury 2-story homes in booming Chaska, MN. THE JORDAN, is our most popular floor plan; open concept, front flex room, and main level bedroom. HOME INCLUDES FINISHED REC ROOM IN THE LOOKOUT LOWER LEVEL. Beautifully designed gourmet kitchen, wood vent hood, quartz countertops, tile backsplash, wall oven & huge walk-in pantry. Light filled family room, gas fireplace & expansive mudroom with walk in closet! Upper-level features laundry for convenience, large loft, four bedrooms, incredible primary suite dual sinks, separate soaker tub and tile shower, TWO walk-in closets. Rivertown Heights is located in the highly-rated Eastern Carver County School district. Walk or bike to Downtown Chaska from your front door. Blend of suburban and urban excitement, with a vibrant array of events, farmers markets, and annual festivities. Commuting is a breeze, right off of 212. NO HOA! Future City Park.
- Type:
- Single Family
- Sq.Ft.:
- 3,003
- Status:
- Active
- Beds:
- 5
- Lot size:
- 0.21 Acres
- Year built:
- 2024
- Baths:
- 3.00
- MLS#:
- 6504677
- Subdivision:
- Rivertown Heights
ADDITIONAL INFORMATION
**ASK HOW YOU CAN RECIEVE UP TO $15,000 IN CLOSING COSTS** Rivertown Heights offers new construction luxury two-story single-family homes in booming Chaska, MN. THE JORDAN, our most popular floor plan, open concept, front flex room, and main level bedroom. Beautifully designed signature kitchen with quartz countertops, tile backsplash, double wall ovens & huge walk-in pantry. Light filled family room, gas fireplace & expansive mudroom with walk in closet! Upper-level features laundry for convenience, large loft, four bedrooms, incredible primary suite dual sinks, separate soaker tub and tile shower, TWO walk-in closets. Homesite is a lookout, front door faces North. Rivertown Heights is located in the highly-rated Eastern Carver County School district. Walk or bike to Downtown Chaska from your front door. Blend of suburban and urban excitement, with a vibrant array of events, farmers markets, and annual festivities. Commuting is a breeze, right off of 212. NO HOA! Future City Park.
- Type:
- Single Family
- Sq.Ft.:
- 1,976
- Status:
- Active
- Beds:
- 3
- Lot size:
- 0.09 Acres
- Year built:
- 2003
- Baths:
- 3.00
- MLS#:
- 6504162
- Subdivision:
- Clover Field Model Center
ADDITIONAL INFORMATION
Fantastic Two Story Home nestled in Jonathan of Chaska, directly across the street from Cloverfield Ridge Elementary, park and ballfields. The covered front porch welcomes you to this beautiful and well featured home. As you enter you will be impressed by the open layout flowing from the living room, dining room and kitchen with a large peninsula island and stainless appliances. The main level is complete with a primary bed with private bathroom, Separate family room/study and a half bathroom. The upper level features two nicely sized bedrooms and a full bathroom. The unfinished lower offers abundant storage and the potential add additional finished space. Come see all that Jonathan of Chaska has to offer. The Exterior Trim above the Front Porch will be getting replaced prior to closing and is a cosmetic add-on over the top of the vinyl siding.
$495,000
1350 Parkview Drive Chaska, MN 55318
- Type:
- Single Family
- Sq.Ft.:
- 3,048
- Status:
- Active
- Beds:
- 4
- Lot size:
- 0.35 Acres
- Year built:
- 1979
- Baths:
- 3.00
- MLS#:
- 6496335
- Subdivision:
- Valley View 2nd Add
ADDITIONAL INFORMATION
Great home in great location! Beautiful newer kitchen with cherry cabinets and lots of light. Open concept- kitchen, dining room and living room. Screened porch off the dining room with backyard views. The main bedroom has an on-suite. The lower lever has a walk-out with large family room with wood-burning fireplace, a bedroom with attached bath and an office. The large laundry/storage room is on the lower level, adjacent to the laundry room is the large heated work shop with double doors to the backyard Under the garage). The landscaping is beautiful. New updates in the past two years are: new driveway, retaining walls, new front landscaping, new furnace, new air conditioner and water heater and new gutters.
$475,000
642 Koehnen Drive Chaska, MN 55318
- Type:
- Single Family
- Sq.Ft.:
- 2,550
- Status:
- Active
- Beds:
- 4
- Lot size:
- 0.2 Acres
- Year built:
- 1993
- Baths:
- 2.00
- MLS#:
- 6473131
- Subdivision:
- Hundertmark Heights Fifth Add
ADDITIONAL INFORMATION
Welcome to this great Chaska home. This is not your average split entry. The main floor is over 1300 sq ft and includes 3 bedrooms, an eat in kitchen, separate dining room, family room and a big deck. The owner's bedroom has a great walk-in closet. The basement is huge and bright and feels like a rambler with a fourth bedroom, large family room/billiards room and separate game room. The basement bathroom is connected to a sauna. The basement also walks out to a beautiful private paver patio. The house has updated mechanicals, newer solar panels and electric systems. Extra large two car garage with a concrete driveway with extra room to park a car. Jonathan Elementary! Don't miss.
$580,000
4741 Camden Circle Chaska, MN 55318
- Type:
- Single Family
- Sq.Ft.:
- 2,522
- Status:
- Active
- Beds:
- 4
- Year built:
- 2024
- Baths:
- 3.00
- MLS#:
- 6500144
- Subdivision:
- Rivertown Heights
ADDITIONAL INFORMATION
Personalize your future home with this To Be Built opportunity by D.R. HORTON, America's Builder. The Harrison plan boasts a spacious and inviting open concept on the main level, complete with open kitchen, quartz countertops, a stylish tile backsplash, and a generous corner walk-in pantry. Experience the ultimate comfort as you cozy up to the gas fireplace. Upstairs, indulge in the luxury of a versatile loft plus four bedrooms, including a primary suite boasting a walk-in closet and a private bath with soaker tub. Walk or bike to Downtown Chaska from your front door. Area offers the perfect blend of suburban charm and urban excitement, with a vibrant array of events, farmers markets, and annual festivities. Commuting is a breeze with easy access to Routes 212 and 169. Close to all the conveniences and NO HOA! Future City Park.
$590,000
4742 Camden Circle Chaska, MN 55318
- Type:
- Single Family
- Sq.Ft.:
- 1,866
- Status:
- Active
- Beds:
- 3
- Year built:
- 2024
- Baths:
- 2.00
- MLS#:
- 6500155
- Subdivision:
- Rivertown Heights
ADDITIONAL INFORMATION
Personalize your future home with this To Be Built opportunity by D.R. HORTON, America's Builder. The Clifton floor plan provides one-level living at its finest. Loaded in and out, the layout offers all of the luxuries of new construction, tucked into a memorable one-level layout. This 3 bed/2 bath/3 car garage home is the perfect plan for downsizing but keeping enough space to entertain! Unfinished walkout lower level included. Walk or bike to Downtown Chaska from your front door. Area offers the perfect blend of suburban charm and urban excitement, with a vibrant array of events, farmers markets, and annual festivities. Commuting is a breeze with easy access to Routes 212 and 169. Close to all the conveniences and NO HOA! Future City Park.
$785,000
727 Ensconced Way Chaska, MN 55318
- Type:
- Single Family
- Sq.Ft.:
- 2,835
- Status:
- Active
- Beds:
- 4
- Lot size:
- 1.13 Acres
- Year built:
- 1975
- Baths:
- 3.00
- MLS#:
- 6500327
- Subdivision:
- Ensconced Woods
ADDITIONAL INFORMATION
This is a rare opportunity to own a completely (from bare studs) renovated home on 1.13 acres inside Chaska’s new premier development Ensconced woods! We put all new Marvin windows, the latest technology in insulation. Completely Changed the layout of the home to fit your modern needs. Amazing attention to Detail. This home has amazing Southern views over this award winning development.
$514,990
228 Robin Avenue Chaska, MN 55318
- Type:
- Single Family
- Sq.Ft.:
- 1,683
- Status:
- Active
- Beds:
- 2
- Lot size:
- 0.13 Acres
- Year built:
- 2024
- Baths:
- 2.00
- MLS#:
- 6499393
- Subdivision:
- Del Webb At Chaska 2nd Add
ADDITIONAL INFORMATION
Our Most Popular Home. The Passport Located in Adelwood Offering an Active Adult Lifestyle. Enjoy Resort Style Living in Your Single-Family Home. This Del Webb Community Features the Brickstone Club With Many Amenities Including a Lifestyle Director Helping with Clubs and Activities. Tired of Mowing the Yard and Shoveling the Driveway. No Worries as the Association Takes Care of This for You! Enjoy Pickle Ball or Bocce Ball? They are Included as Well as an Outside Firepit and Swimming Pool. Want to Cancel Your Gym Membership? The Club House has a Fitness Center and So Much More! Projected Completion in July! Photos are from our Model Home.
$445,000
1771 Emerson Court Chaska, MN 55318
- Type:
- Townhouse
- Sq.Ft.:
- 2,273
- Status:
- Active
- Beds:
- 4
- Lot size:
- 0.04 Acres
- Year built:
- 2022
- Baths:
- 4.00
- MLS#:
- 6499073
- Subdivision:
- Pioneer Vista
ADDITIONAL INFORMATION
Don't miss out on this spacious, and light-filled, three levels with a walk out basement, rowhome-style with large windows front and back with beautiful nature views. Open main level floorplan with 9-ft high ceilings, electric fireplace, and deck. Designer kitchen with white laminate cabinetry, quartz countertops, slate-finish appliances, gas stove, center island, backsplash, pantry and more. Also has a main floor 1/2 bath. Upper level features three bedrooms, two bathrooms, and a laundry room. Spacious master suite with large walk-in closet and private bath with 5' walk-in shower and double sink vanity. The lower level features a walk out finished family room, wired for surround sound, and electrical outlets to mount your TV's. There is also a 4th bedroom, and a 4th 3/4 bath in the basement. The carpet is top quality with a quality pad. This is move in ready, complete with appliances, water softener and window blinds/curtains. The seller is a licensed real estate agent in Minnesota.
$892,790
517 Hammers Court Chaska, MN 55318
- Type:
- Single Family
- Sq.Ft.:
- 3,336
- Status:
- Active
- Beds:
- 3
- Lot size:
- 0.17 Acres
- Year built:
- 2024
- Baths:
- 3.00
- MLS#:
- 6498181
- Subdivision:
- Del Webb At Chaska 2nd Add
ADDITIONAL INFORMATION
The Ascend with a Finished lower level in our Chaska Del Webb Community. Leave the shovel and lawn mower behind. The homeowners association includes the Brick-stone Club House with activities set up by the onsite lifestyle director. Enjoy the outdoor pool, pickle ball and bocce ball courts as well as the gas fire pit. Inside you will find a fitness center, locker rooms, billiards and craft rooms as well as a catering kitchen attached to an event room. Photos from Model Home. This is a to be built example.
- Type:
- Single Family
- Sq.Ft.:
- 4,308
- Status:
- Active
- Beds:
- 5
- Year built:
- 2024
- Baths:
- 4.00
- MLS#:
- 6498054
- Subdivision:
- Rivertown Heights
ADDITIONAL INFORMATION
***ASK HOW YOU CAN RECIEVE UP TO $15,000 IN CLOSING COSTS** Whitney floor plan with finished rec room in the lookout lower level. Gourmet designer inspired kitchen with wood vent hood, oversized gas cook top, and walk-through butler's pantry. Timeless white cabinetry with soft close doors and dovetailed drawer construction. The main level offers bedroom and 3/4-bath, spacious entry points and ample storage. Upstairs the primary suite includes two separate walk-in closets, dual vanity sinks and a separate soaking tub and tiled shower. 5 beds in total and 4 baths. This home has it all! Smart home package and irrigation included! Rivertown Heights is situated in the highly-rated Eastern Carver County Schools. QUICK CLOSE OPTIONS available, you can make this dream home yours today! Walk or bike to Downtown Chaska from your front door. Commuting is a breeze with easy access to Routes 212 and 169. Future 90 acre park/preserve adjoins neighborhood with the City of Chaska. NO HOA!
- Type:
- Single Family
- Sq.Ft.:
- 2,776
- Status:
- Active
- Beds:
- 4
- Lot size:
- 0.21 Acres
- Year built:
- 2024
- Baths:
- 3.00
- MLS#:
- 6497021
- Subdivision:
- Rivertown Heights
ADDITIONAL INFORMATION
***Ask how you can receive a 6.25% 30 year fixed interest rate AND up to $10,000 in seller paid closing costs.***COMPLETED NEW CONSTRUCTION*** An exciting new opportunity in construction by D.R. HORTON, America's Builder. Rivertown Heights is adjacent to a future City of Chaska Park over 90 acres and is a NO HOA community. The Adams floor boasts a spacious and inviting open concept on the main level, complete with a moody kitchen, quartz countertops, a stylish tile backsplash, and a generous 10ft walk-in pantry. Upstairs, indulge in the luxury of a versatile loft plus four bedrooms, including a primary suite boasting an enormous walk-in closet and a private bath with soaker tub. QUICK CLOSE OPTIONS available! Walk or bike to Downtown Chaska from your front door. Area offers the perfect blend of suburban charm and urban excitement, with a vibrant array of events, farmers markets, and annual festivities. Commuting is a breeze with easy access to Routes 212 and 169.
- Type:
- Single Family
- Sq.Ft.:
- 3,003
- Status:
- Active
- Beds:
- 5
- Year built:
- 2024
- Baths:
- 3.00
- MLS#:
- 6497016
- Subdivision:
- Rivertown Heights
ADDITIONAL INFORMATION
***Ask how you can receive a 6.25% 30 year fixed interest rate AND up to $10,000 in seller paid closing costs.***COMPLETED NEW CONSTRUCTION*** An exciting new opportunity by D.R. HORTON, America's Builder. Rivertown Heights is adjacent to a future City of Chaska 90 acre park and is a NO HOA community. THE JORDAN, open concept, front flex room, and main level bedroom. Signature kitchen with quartz countertops, tile backsplash, double wall ovens & huge walk-in pantry. Light filled family room, gas fireplace & expansive mudroom with walk in closet! Upper-level laundry for convenience, large loft, four bedrooms, primary suite dual sinks, separate soaker tub and tile shower, TWO walk-in closets. Located in the highly-rated Eastern Carver County School district. Walk or bike to Downtown Chaska from your front door. Blend of suburban and urban excitement, with a vibrant array of events, farmers markets, and annual festivities. Commuting is a breeze, right off of 212.
Andrea D. Conner, License # 40471694,Xome Inc., License 40368414, AndreaD.Conner@Xome.com, 844-400-XOME (9663), 750 State Highway 121 Bypass, Suite 100, Lewisville, TX 75067

Xome Inc. is not a Multiple Listing Service (MLS), nor does it offer MLS access. This website is a service of Xome Inc., a broker Participant of the Regional Multiple Listing Service of Minnesota, Inc. Open House information is subject to change without notice. The data relating to real estate for sale on this web site comes in part from the Broker ReciprocitySM Program of the Regional Multiple Listing Service of Minnesota, Inc. are marked with the Broker ReciprocitySM logo or the Broker ReciprocitySM thumbnail logo (little black house) and detailed information about them includes the name of the listing brokers. Copyright 2024, Regional Multiple Listing Service of Minnesota, Inc. All rights reserved.
Chaska Real Estate
The median home value in Chaska, MN is $485,490. This is higher than the county median home value of $341,500. The national median home value is $219,700. The average price of homes sold in Chaska, MN is $485,490. Approximately 67.37% of Chaska homes are owned, compared to 28.92% rented, while 3.71% are vacant. Chaska real estate listings include condos, townhomes, and single family homes for sale. Commercial properties are also available. If you see a property you’re interested in, contact a Chaska real estate agent to arrange a tour today!
Chaska, Minnesota has a population of 25,578. Chaska is less family-centric than the surrounding county with 43.09% of the households containing married families with children. The county average for households married with children is 44.2%.
The median household income in Chaska, Minnesota is $81,938. The median household income for the surrounding county is $93,095 compared to the national median of $57,652. The median age of people living in Chaska is 36.1 years.
Chaska Weather
The average high temperature in July is 82.8 degrees, with an average low temperature in January of 2.6 degrees. The average rainfall is approximately 31.5 inches per year, with 45.9 inches of snow per year.
