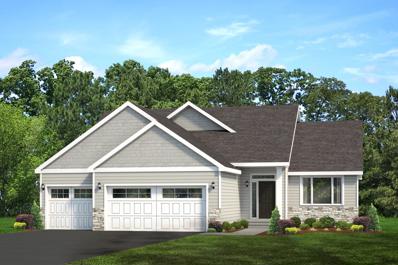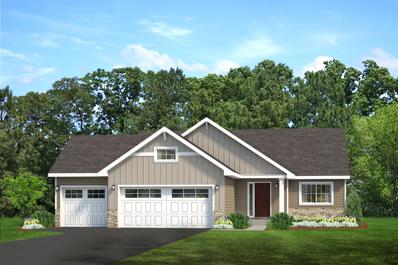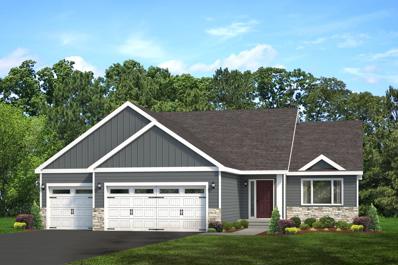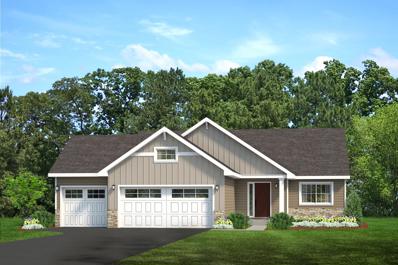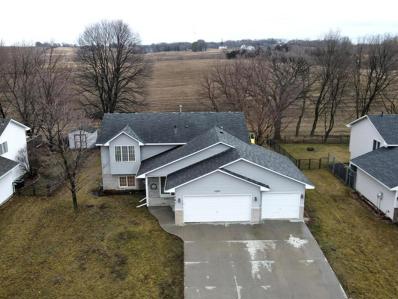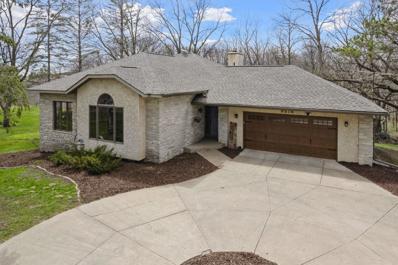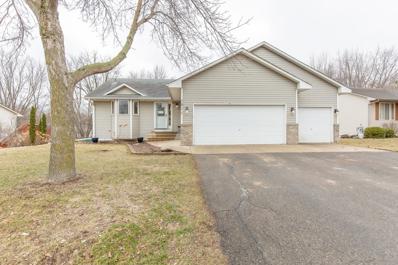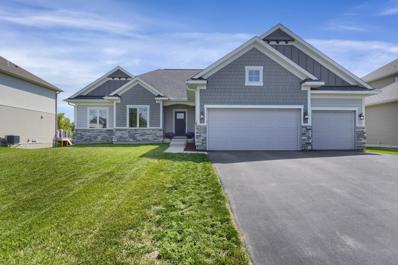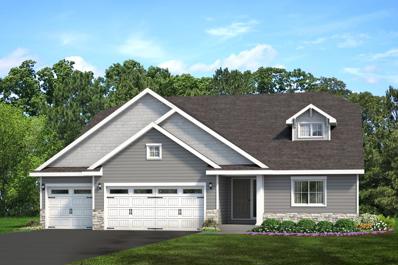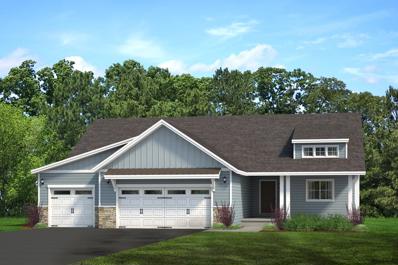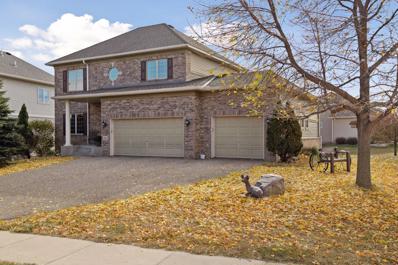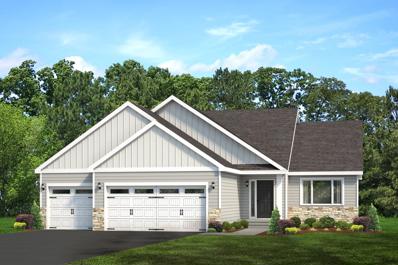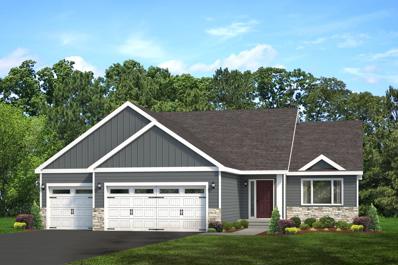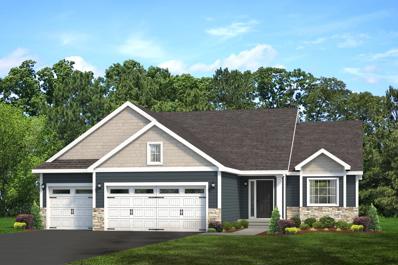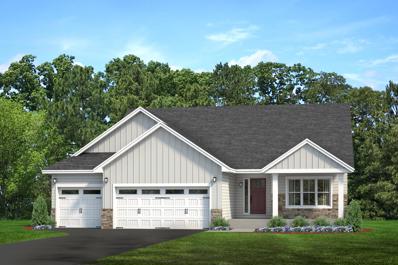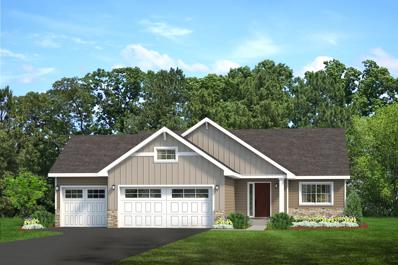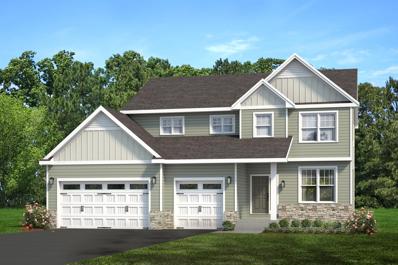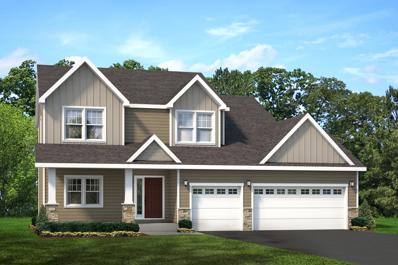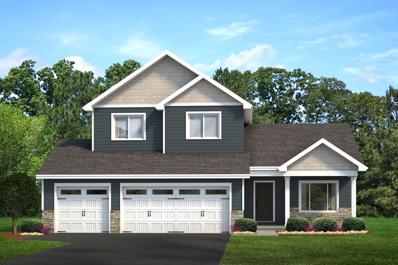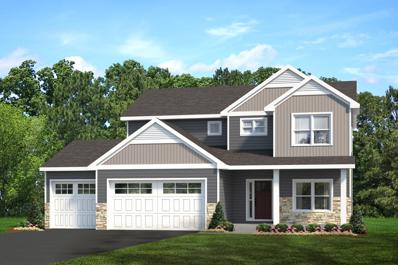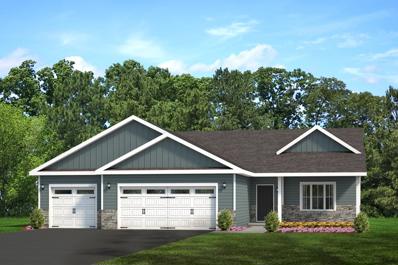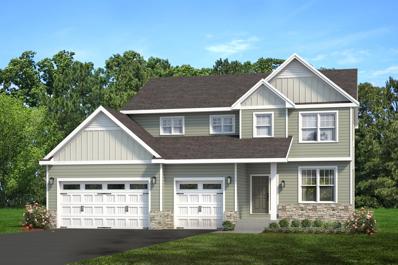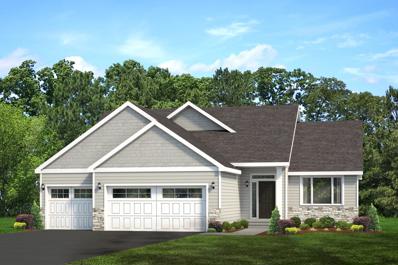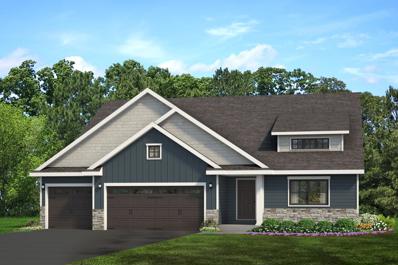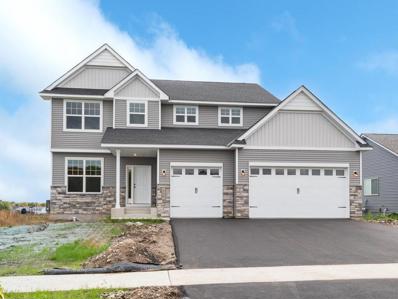Cologne MN Homes for Sale
$392,400
517 Winkler Trail Cologne, MN 55322
- Type:
- Single Family
- Sq.Ft.:
- 1,400
- Status:
- NEW LISTING
- Beds:
- 3
- Lot size:
- 0.27 Acres
- Year built:
- 2024
- Baths:
- 2.00
- MLS#:
- 6523887
- Subdivision:
- Winkler Crossing
ADDITIONAL INFORMATION
To be Built by Loomis Homes. Welcome to the Poplar plan - a rambler with an open concept main floor plan and plenty of natural light. The welcoming main entry leads to a kitchen with a breakfast bar, dining room, and large family room on the main level. Just down the hall is your primary suite with private 3/4 bath and walk-in closet along with 2 more bedrooms, a full bathroom, and laundry. Make your preferred selections for your new home at our design center! We are happy to provide info on other lots and models available!
- Type:
- Single Family
- Sq.Ft.:
- 1,325
- Status:
- NEW LISTING
- Beds:
- 3
- Lot size:
- 0.21 Acres
- Year built:
- 2024
- Baths:
- 2.00
- MLS#:
- 6523910
- Subdivision:
- Winkler Crossing
ADDITIONAL INFORMATION
To be built by Loomis Homes. As you enter the Sherwood Model from the large 3-car garage or nice front porch, you'll find an open floor plan with a large family room, kitchen with a window and island and dining room overlooking the back yard on the main level. This rambler includes 3 bedrooms and 2 bathrooms on the same level! The master suite has a private 3/4 bath and walk-in closet. Make your preferred selections for your new home at our design center! We are happy to provide info on other lots and models available!
$400,400
521 Winkler Trail Cologne, MN 55322
- Type:
- Single Family
- Sq.Ft.:
- 1,400
- Status:
- NEW LISTING
- Beds:
- 3
- Lot size:
- 0.53 Acres
- Year built:
- 2024
- Baths:
- 2.00
- MLS#:
- 6523908
- Subdivision:
- Winkler Crossing
ADDITIONAL INFORMATION
To be Built by Loomis Homes. Welcome to the Poplar plan - a rambler with an open concept main floor plan and plenty of natural light. The welcoming main entry leads to a kitchen with a breakfast bar, dining room, and large family room on the main level. Just down the hall is your primary suite with private 3/4 bath and walk-in closet along with 2 more bedrooms, a full bathroom, and laundry. Make your preferred selections for your new home at our design center! We are happy to provide info on other lots and models available!
$382,400
519 Winkler Trail Cologne, MN 55322
- Type:
- Single Family
- Sq.Ft.:
- 1,325
- Status:
- NEW LISTING
- Beds:
- 3
- Lot size:
- 0.42 Acres
- Year built:
- 2024
- Baths:
- 2.00
- MLS#:
- 6523895
- Subdivision:
- Winkler Crossing
ADDITIONAL INFORMATION
To be built by Loomis Homes. As you enter the Sherwood Model from the large 3-car garage or nice front porch, you'll find an open floor plan with a large family room, kitchen with a window and island and dining room overlooking the back yard on the main level. This rambler includes 3 bedrooms and 2 bathrooms on the same level! The master suite has a private 3/4 bath and walk-in closet. Make your preferred selections for your new home at our design center! We are happy to provide info on other lots and models available!
$350,000
1041 Meadow Street Cologne, MN 55322
- Type:
- Single Family
- Sq.Ft.:
- 2,143
- Status:
- NEW LISTING
- Beds:
- 4
- Lot size:
- 0.22 Acres
- Year built:
- 1997
- Baths:
- 2.00
- MLS#:
- 6486583
- Subdivision:
- Benton Creek Estates 3rd Add
ADDITIONAL INFORMATION
Great Cologne location close to highway 212 for easy commute to downtown Chaska and the SW suburbs. Large deck overlooking the private backyard which backs up to vacant land for added privacy. The main level features beautiful hardwood floors and a vaulted living room that opens up to the kitchen and dining room for an open floor plan perfect for entertaining guests. 3 Bedrooms on the main level, huge family room in the lower level with 4th bedroom or guest suite, updated kitchen and bathrooms, and Large 3-car garage with newer concrete driveway.
$799,900
9515 166th Street Cologne, MN 55322
- Type:
- Single Family
- Sq.Ft.:
- 2,212
- Status:
- Active
- Beds:
- 3
- Lot size:
- 7.75 Acres
- Year built:
- 1989
- Baths:
- 2.00
- MLS#:
- 6520434
ADDITIONAL INFORMATION
Come find your serenity on this private 7.75 acre full of mature hardwood trees, with beautiful Silver Creek running thru the center. Offering a rare opportunity to own one of Carver County’s hidden gems! Conveniently located between hwy 169 and 212, this property presents a rare opportunity to embrace the beauty of rural life while enjoying the nearby conveniences. The interior features an open concept with 10’ ceilings, large windows that flood the home with natural light and incredible views. From ducks in the creek, to eagles, deer, turkey and more!! 3 bedrooms, a den and 2 large bathrooms, a cozy family room with a wood fireplace and built ins. Walkout on the stamped patio to a deck and gazebo overlooking Silver Creek. Cozy up in the cedar 3-season porch on the back of the home. 34’ x 60’ Pole shed with concrete and power for all the toys and hobbies. This is truly a unique property, don’t miss this opportunity.
$369,900
1011 Meadow Street Cologne, MN 55322
- Type:
- Single Family
- Sq.Ft.:
- 1,952
- Status:
- Active
- Beds:
- 3
- Lot size:
- 0.23 Acres
- Year built:
- 1996
- Baths:
- 2.00
- MLS#:
- 6513048
- Subdivision:
- Benton Creek Estates 2nd Addn
ADDITIONAL INFORMATION
Wonderful 3 bedroom 2 bath home on nice lot, backs up to creek and woods. Private backyard, walkout, deck, 3 car heated garage, center island, open floor plan, lots of windows, stainless steel appliances, new carpet, LVP & tile floors and newer bathrooms. Ready to move right in and enjoy, come see!!
- Type:
- Single Family
- Sq.Ft.:
- 2,677
- Status:
- Active
- Beds:
- 3
- Lot size:
- 0.28 Acres
- Year built:
- 2016
- Baths:
- 3.00
- MLS#:
- 6503122
- Subdivision:
- Village At Cologne Fifteenth Add
ADDITIONAL INFORMATION
This gorgeous M/I-built home is move-in-ready, shows like new construction, and has upgrades that are sure to please any buyer. The main floor has a fantastic open-concept layout, great for entertaining. The kitchen is perfectly laid out with a large center island, recessed and pendant lighting, granite counters, new Samsung premium stainless steel smart appliances, convenient pantry, and engineered wood floors. The living room includes a tray ceiling, gas fireplace, and large south-facing windows for lots of natural light. Newer maintenance-free deck off of the dining space. Three bedrooms on the main level, including spacious owner's suite with tray ceiling, walk-in closet and en-suite bath. Huge family room and bathroom in the walk-out lower level with the option to easily add two more bedrooms. The rooms have already been framed and partially drywalled. Great location tucked in The Villages neighborhood just minutes from Cologne Academy, Highway 212, and downtown Cologne.
- Type:
- Single Family
- Sq.Ft.:
- 1,830
- Status:
- Active
- Beds:
- 3
- Lot size:
- 0.29 Acres
- Year built:
- 2024
- Baths:
- 2.00
- MLS#:
- 6505659
- Subdivision:
- Winkler Crossing
ADDITIONAL INFORMATION
To be built by Loomis Homes. The Waterford Model features a secluded master suite with 3/4 bath and walk-in closet, separated from second and third bedroom on the main level. Kitchen, dining, and giant great room feature an open concept space. Laundry and mudroom conveniently located through the 3-car garage keeps the main entry tidy. This model has lots of storage space including a walk-in pantry! This community offers an exceptional quality of living with a small-town feel, while the attractions and employment of the larger cities are only minutes away. Residents are perfectly positioned for a variety of outdoor activities, including boating, fishing, hiking and biking at a number of local lakes and parks in and around Cologne. Make your preferred selections for your new home at our design center! We are happy to provide info on other lots and models available!
- Type:
- Single Family
- Sq.Ft.:
- 1,665
- Status:
- Active
- Beds:
- 3
- Lot size:
- 0.3 Acres
- Year built:
- 2024
- Baths:
- 2.00
- MLS#:
- 6505648
- Subdivision:
- Winkler Crossing
ADDITIONAL INFORMATION
To be built by Loomis Homes. Welcome to the Afton Model! As you enter from the 3 car garage, you'll find the laundry room, kitchen which has a center island and walk-in pantry, dining room, and a large family room on the open concept main level. Welcome guests in the open main entry with closet and relax on the good sized front porch. The master suite has a full bathroom with separate tub and shower that walks through to a large walk-in closet. On the other side of the main floor, you will find another full bath and 2 more bedrooms. Make your preferred selections for your new home at our design center! We are happy to provide info on other lots and models available!
- Type:
- Single Family
- Sq.Ft.:
- 2,952
- Status:
- Active
- Beds:
- 4
- Lot size:
- 0.33 Acres
- Year built:
- 2006
- Baths:
- 4.00
- MLS#:
- 6491611
- Subdivision:
- Village At Cologne
ADDITIONAL INFORMATION
Look no further for your beautiful Move In Ready, One Owner Spotless home! This Wonderful Home boasts so many things that you won’t get in new construction! Solid Maple and Cherry Cabinetry, Doors, and Millwork, Cathedral Ceiling in the Primary BR along with Huge Walk In Closet and Large Private Primary Bath, Upper Level Loft Area, Stacked Stone FP in Main Level LR, Heated 4 Car Garage w/ 9 foot wide 3rd Door, Corner Lot, Newer Appliances, Main Floor Laundry, Walkout LL, featuring Family Room, and 4th BR/Flex Area, Lots of Storage, Central Vac, New Water Softener, Freshly Stained Deck, Gutters. Walking Trails, Parks, Community Center, and Cologne Academy right at your door step! Truly must see to appreciate the quality and care that this home presents!
- Type:
- Single Family
- Sq.Ft.:
- 1,400
- Status:
- Active
- Beds:
- 3
- Lot size:
- 0.22 Acres
- Year built:
- 2024
- Baths:
- 2.00
- MLS#:
- 6476950
- Subdivision:
- Winkler Crossing
ADDITIONAL INFORMATION
o be Built by Loomis Homes. Welcome to the Poplar plan - a rambler with an open concept main floor plan and plenty of natural light. The welcoming main entry leads to a kitchen with a breakfast bar, dining room, and large family room on the main level. Just down the hall is your primary suite with private 3/4 bath and walk-in closet along with 2 more bedrooms, a full bathroom, and laundry. This community offers an exceptional quality of living with a small-town feel, while the attractions and employment of the larger cities are only minutes away. Residents are perfectly positioned for a variety of outdoor activities, including boating, fishing, hiking and biking at a number of local lakes and parks in and around Cologne. Make your preferred selections for your new home at our design center! We are happy to provide info on other lots and models available!
- Type:
- Single Family
- Sq.Ft.:
- 1,400
- Status:
- Active
- Beds:
- 3
- Lot size:
- 0.21 Acres
- Year built:
- 2024
- Baths:
- 2.00
- MLS#:
- 6476923
- Subdivision:
- Winkler Crossing
ADDITIONAL INFORMATION
To be Built by Loomis Homes. Welcome to the Poplar plan - a rambler with an open concept main floor plan and plenty of natural light. The welcoming main entry leads to a kitchen with a breakfast bar, dining room, and large family room on the main level. Just down the hall is your primary suite with private 3/4 bath and walk-in closet along with 2 more bedrooms, a full bathroom, and laundry. This community offers an exceptional quality of living with a small-town feel, while the attractions and employment of the larger cities are only minutes away. Residents are perfectly positioned for a variety of outdoor activities, including boating, fishing, hiking and biking at a number of local lakes and parks in and around Cologne. Make your preferred selections for your new home at our design center! We are happy to provide info on other lots and models available!
- Type:
- Single Family
- Sq.Ft.:
- 1,451
- Status:
- Active
- Beds:
- 3
- Lot size:
- 0.22 Acres
- Year built:
- 2024
- Baths:
- 2.00
- MLS#:
- 6476933
- Subdivision:
- Winkler Crossing
ADDITIONAL INFORMATION
To be Built by Loomis Homes. The Poplar II Model features a welcoming open floor plan with kitchen that has a nice island and a window, dining overlooking the back yard, and large family room on the main level. This rambler includes 3 nice sized bedrooms, 2 bathrooms, and laundry on the main level. Enjoy the master suite with private full bath and walk-in closet. The 3 car garage offers plenty of space for all the toys and a front porch to welcome guests on! Make your preferred selections for your new home at our design center! We are happy to provide info on other lots and models available!
- Type:
- Single Family
- Sq.Ft.:
- 1,436
- Status:
- Active
- Beds:
- 2
- Lot size:
- 0.21 Acres
- Year built:
- 2024
- Baths:
- 2.00
- MLS#:
- 6476872
- Subdivision:
- Winkler Crossing
ADDITIONAL INFORMATION
To be built by Loomis Homes. The Calhoun Plan features a welcoming open floor plan with kitchen, dining, and large living room on the main level. Welcome guests in the open main entry. This Rambler plan includes 2 bedrooms, 2 bathrooms, and laundry on the main level. Enjoy the master suite with 3/4 bath and walk-in closet. Make your preferred selections at our design center! We have many other lots and models available to choose from.
- Type:
- Single Family
- Sq.Ft.:
- 1,325
- Status:
- Active
- Beds:
- 3
- Lot size:
- 0.22 Acres
- Year built:
- 2024
- Baths:
- 2.00
- MLS#:
- 6476863
- Subdivision:
- Winkler Crossing
ADDITIONAL INFORMATION
To be built by Loomis Homes. As you enter the Sherwood Model from the large 3-car garage or nice front porch, you'll find an open floor plan with a large family room, kitchen with a window and island and dining room overlooking the back yard on the main level. This rambler includes 3 bedrooms and 2 bathrooms on the same level! The master suite has a private 3/4 bath and walk-in closet. Make your preferred selections for your new home at our design center! We are happy to provide info on other lots and models available!
- Type:
- Single Family
- Sq.Ft.:
- 2,318
- Status:
- Active
- Beds:
- 4
- Lot size:
- 0.24 Acres
- Year built:
- 2024
- Baths:
- 3.00
- MLS#:
- 6476859
- Subdivision:
- Winkler Crossing
ADDITIONAL INFORMATION
To be Built by Loomis Homes. Welcome home to the Everest; a roomy and bright 2 story home! As you come in through the 3 car garage, you have an entry with a closet which leads into the kitchen with center island and large walk-in pantry. The main level is open floor plan with a great room and dining past the kitchen. Enter from the front porch, you'll find a nice sized foyer, office/den and half bath. Head up the steps to find the spacious master suite, including a full bath with separate shower and tub and a large walk-in closet with a window! Also on this floor are 3 more bedrooms, a full bath and the laundry room. Make your preferred selections for your new home at our design center! We are happy to provide info on other lots and models available!
- Type:
- Single Family
- Sq.Ft.:
- 2,136
- Status:
- Active
- Beds:
- 4
- Lot size:
- 0.27 Acres
- Year built:
- 2024
- Baths:
- 3.00
- MLS#:
- 6476748
- Subdivision:
- Winkler Crossing
ADDITIONAL INFORMATION
To be built by Loomis Homes. Welcome to the Springfield! This model features an open floor plan with a great room, dining room and kitchen with a large pantry on the main floor, plus a bonus room as you enter through the front door from the large porch! The 3 car garage enters into a mud room with a closet and a half bath. Head upstairs and you'll find the master suite which has a private bath with separate tub and shower and a good sized walk-in closet. There are 3 more bedrooms, a full bath, and laundry room on this upper level as well! Make your preferred selections for your new home at our design center! We are happy to provide info on other lots and models available!
- Type:
- Single Family
- Sq.Ft.:
- 1,750
- Status:
- Active
- Beds:
- 3
- Lot size:
- 0.28 Acres
- Year built:
- 2024
- Baths:
- 3.00
- MLS#:
- 6476743
- Subdivision:
- Winkler Crossing
ADDITIONAL INFORMATION
To Be Built by Loomis Homes. Welcome to the Stratford! As you enter through the large front porch, you'll see a large open floor plan with a flex room and plenty of natural light! The kitchen has an island and a window over the sink, the dining room looks out over the back yard and the large great room has plenty of space to make your own! This two-story home has laundry and 3 bedrooms on the upper level, including the spacious master with a walk-in closet and private bath. The mudroom on main level includes half bath and coat closet through the 3 car garage. Make your preferred selections for your new home at our design center! We are happy to provide info on other lots and models available!
- Type:
- Single Family
- Sq.Ft.:
- 2,262
- Status:
- Active
- Beds:
- 4
- Lot size:
- 0.29 Acres
- Year built:
- 2024
- Baths:
- 3.00
- MLS#:
- 6476391
- Subdivision:
- Winkler Crossing
ADDITIONAL INFORMATION
To be built new construction by Loomis Homes. Welcome to the Wentworth! As you enter through the 3 car garage, there is a large entry with closet and 1/2 bath. Around the corner is the open concept main floor with a family room, dining room and the kitchen offering a pantry, center island and a window. Through the front porch entry is a nice flex room perfect for a den or office! The upper level has 4 bedrooms and laundry room. The master suite has its own full bath with separate tub and shower plus a door to the toilet room and the walk-in closet! Make your preferred selections for your new home at our design center! We are happy to provide info on other lots and models available!
- Type:
- Single Family
- Sq.Ft.:
- 1,515
- Status:
- Active
- Beds:
- 3
- Lot size:
- 0.29 Acres
- Year built:
- 2024
- Baths:
- 2.00
- MLS#:
- 6476386
- Subdivision:
- Winkler Crossing
ADDITIONAL INFORMATION
To be built by Loomis Homes. The Meadow is a rambler that features a welcoming open floor plan with kitchen, dining, and large family room on the main level where you'll also find 3 bedrooms, 2 bathrooms, and laundry. The master suite has a private 3/4 bath and large walk-in closet. Out front you have a nice sized porch and a large 3 car garage! Make your preferred selections for your new home at our design center! We are happy to provide info on other lots and models available!
- Type:
- Single Family
- Sq.Ft.:
- 2,318
- Status:
- Active
- Beds:
- 4
- Year built:
- 2024
- Baths:
- 3.00
- MLS#:
- 6476151
ADDITIONAL INFORMATION
To be Built by Loomis Homes. Welcome home to the Everest; a roomy and bright 2 story home! As you come in through the 3 car garage, you have an entry with a closet which leads into the kitchen with center island and large walk-in pantry. The main level is open floor plan with a great room and dining past the kitchen. Enter from the front porch, you'll find a nice sized foyer, office/den and half bath. Head up the steps to find the spacious master suite, including a full bath with separate shower and tub and a large walk-in closet with a window! Also on this floor are 3 more bedrooms, a full bath and the laundry room. Make your preferred selections for your new home at our design center! We are happy to provide info on other lots and models available!
- Type:
- Single Family
- Sq.Ft.:
- 1,400
- Status:
- Active
- Beds:
- 3
- Year built:
- 2024
- Baths:
- 2.00
- MLS#:
- 6476067
ADDITIONAL INFORMATION
To be Built by Loomis Homes. Welcome to the Poplar plan - a rambler with an open concept main floor plan and plenty of natural light. The welcoming main entry leads to a kitchen with a breakfast bar, dining room, and large family room on the main level. Just down the hall is your primary suite with private 3/4 bath and walk-in closet along with 2 more bedrooms, a full bathroom, and laundry. This community offers an exceptional quality of living with a small-town feel, while the attractions and employment of the larger cities are only minutes away. Residents are perfectly positioned for a variety of outdoor activities, including boating, fishing, hiking and biking at a number of local lakes and parks in and around Cologne. Make your preferred selections for your new home at our design center! We are happy to provide info on other lots and models available!
- Type:
- Single Family
- Sq.Ft.:
- 1,830
- Status:
- Active
- Beds:
- 3
- Year built:
- 2024
- Baths:
- 2.00
- MLS#:
- 6476115
ADDITIONAL INFORMATION
To be built by Loomis Homes. The Waterford Model features a secluded master suite with 3/4 bath and walk-in closet, separated from second and third bedroom on the main level. Kitchen, dining, and giant great room feature an open concept space. Laundry and mudroom conveniently located through the 3-car garage keeps the main entry tidy. This model has lots of storage space including a walk-in pantry! This community offers an exceptional quality of living with a small-town feel, while the attractions and employment of the larger cities are only minutes away. Residents are perfectly positioned for a variety of outdoor activities, including boating, fishing, hiking and biking at a number of local lakes and parks in and around Cologne. Make your preferred selections for your new home at our design center! We are happy to provide info on other lots and models available!
- Type:
- Single Family
- Sq.Ft.:
- 2,318
- Status:
- Active
- Beds:
- 4
- Lot size:
- 0.2 Acres
- Year built:
- 2023
- Baths:
- 3.00
- MLS#:
- 6463685
- Subdivision:
- Winkler Crossing
ADDITIONAL INFORMATION
This home is ready to close! After viewing the home you can verify the closing date, lock in your interest rate, close and move in quickly. Be sure to ask about lender incentives for qualified buyers! Welcome home to the Everest; a 2 story home featuring four bedrooms on the upper level. You'll definitely enjoy the spacious master suite which includes a walk in closet and a bath with separate shower and tub. Main level open floor plan offers great room with a gas fireplace, spacious dining area, and kitchen layout including a center island and large pantry. Welcome guests in a large foyer. Plan includes 3 car garage and an office. Residents of Cologne are perfectly positioned for a variety of outdoor activities, including boating, fishing, hiking and biking at a number of local lakes and parks in and around the city. The basketball court, baseball field and walking trails are designed for your entertainment!
Andrea D. Conner, License # 40471694,Xome Inc., License 40368414, AndreaD.Conner@Xome.com, 844-400-XOME (9663), 750 State Highway 121 Bypass, Suite 100, Lewisville, TX 75067

Xome Inc. is not a Multiple Listing Service (MLS), nor does it offer MLS access. This website is a service of Xome Inc., a broker Participant of the Regional Multiple Listing Service of Minnesota, Inc. Open House information is subject to change without notice. The data relating to real estate for sale on this web site comes in part from the Broker ReciprocitySM Program of the Regional Multiple Listing Service of Minnesota, Inc. are marked with the Broker ReciprocitySM logo or the Broker ReciprocitySM thumbnail logo (little black house) and detailed information about them includes the name of the listing brokers. Copyright 2024, Regional Multiple Listing Service of Minnesota, Inc. All rights reserved.
Cologne Real Estate
The median home value in Cologne, MN is $388,900. This is higher than the county median home value of $341,500. The national median home value is $219,700. The average price of homes sold in Cologne, MN is $388,900. Approximately 83.01% of Cologne homes are owned, compared to 13.62% rented, while 3.37% are vacant. Cologne real estate listings include condos, townhomes, and single family homes for sale. Commercial properties are also available. If you see a property you’re interested in, contact a Cologne real estate agent to arrange a tour today!
Cologne, Minnesota has a population of 1,729. Cologne is more family-centric than the surrounding county with 55.17% of the households containing married families with children. The county average for households married with children is 44.2%.
The median household income in Cologne, Minnesota is $84,191. The median household income for the surrounding county is $93,095 compared to the national median of $57,652. The median age of people living in Cologne is 33.6 years.
Cologne Weather
The average high temperature in July is 82.8 degrees, with an average low temperature in January of 2.6 degrees. The average rainfall is approximately 31.4 inches per year, with 45.9 inches of snow per year.
