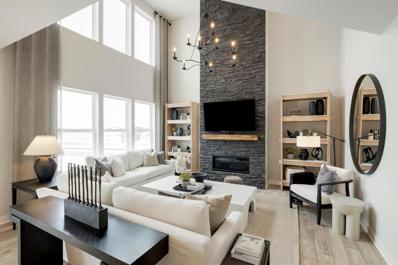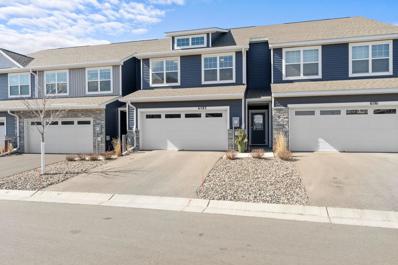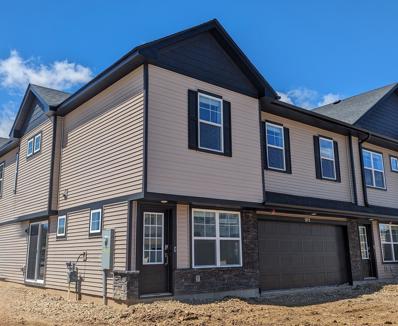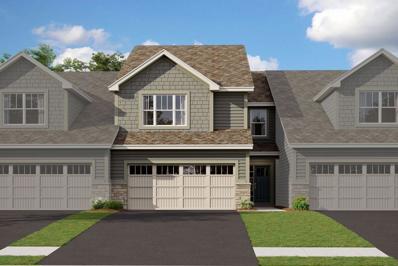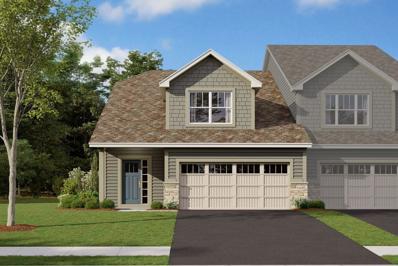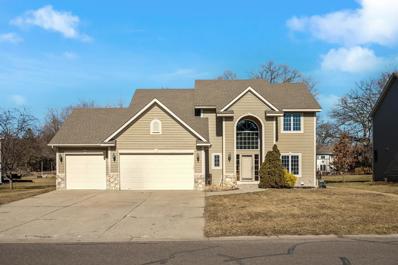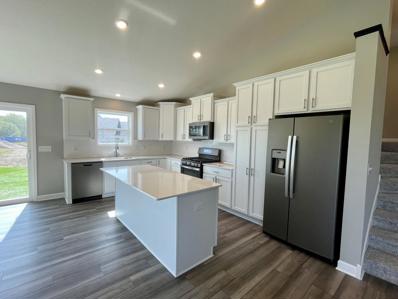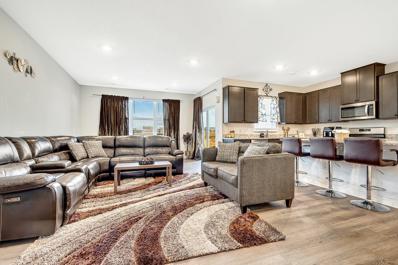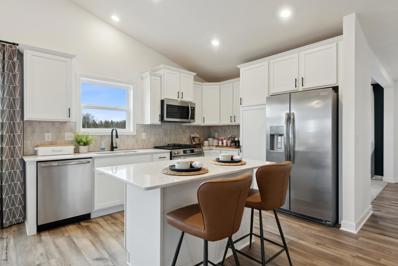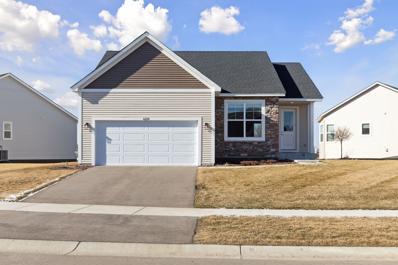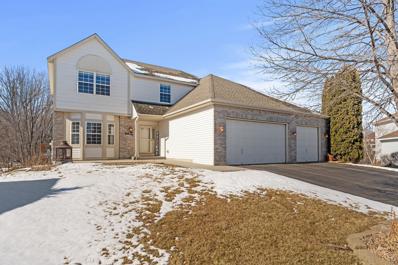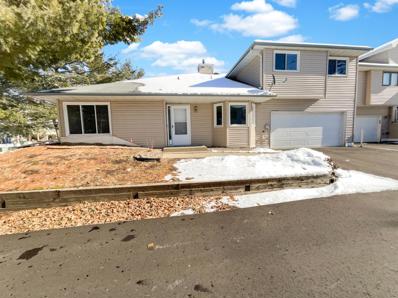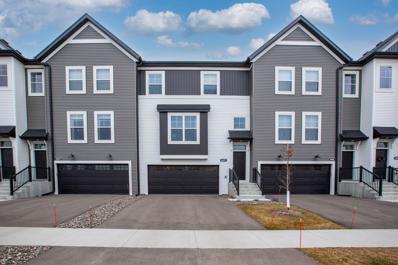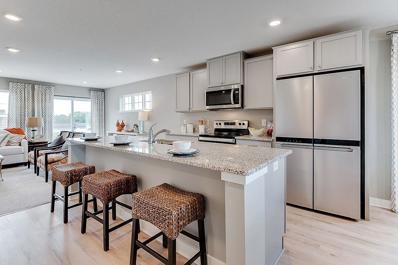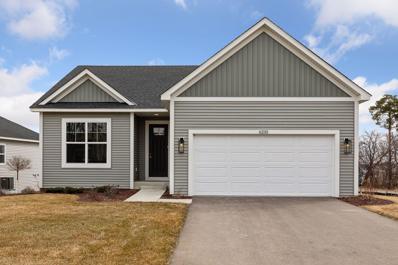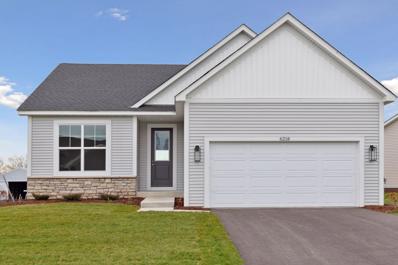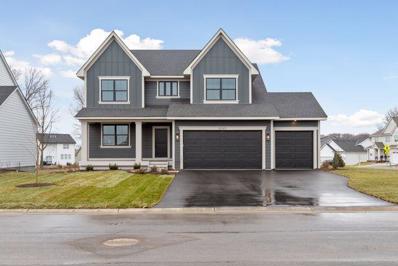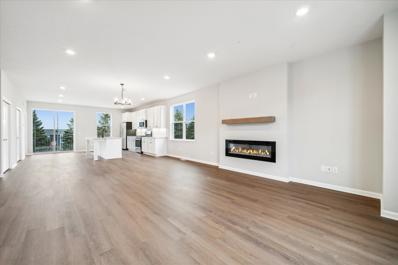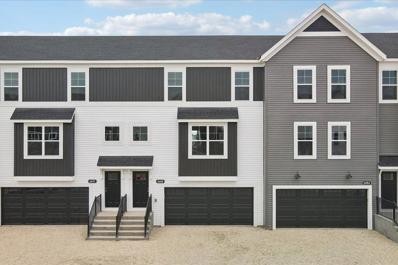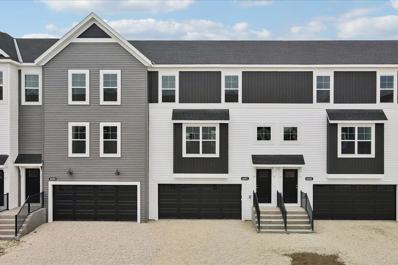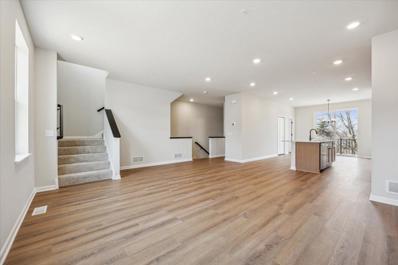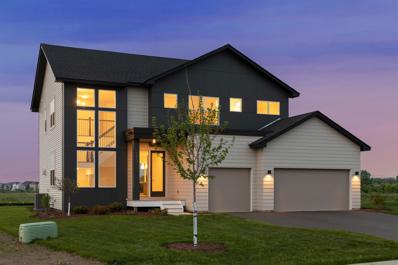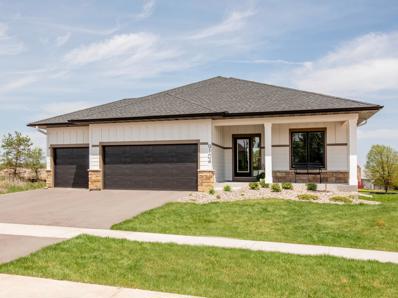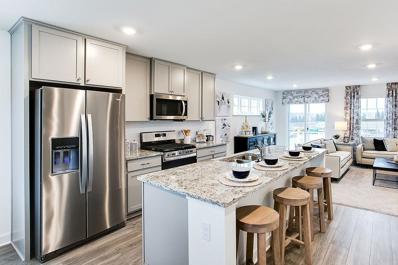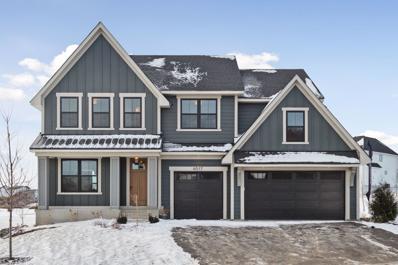Cottage Grove MN Homes for Sale
- Type:
- Single Family
- Sq.Ft.:
- 3,257
- Status:
- Active
- Beds:
- 4
- Lot size:
- 0.2 Acres
- Year built:
- 2023
- Baths:
- 3.00
- MLS#:
- 6501012
- Subdivision:
- Hawthorne
ADDITIONAL INFORMATION
The beautiful Waverly features a 2-story gathering room and large bright windows. Kitchen features 42" cabinets. Extra-large center Island, formal dining room, 4 bedrooms up and 1 bedroom on the main floor, 3 bathrooms, spacious loft, flex room for office and laundry upstairs. This home is beautiful throughout. Hawthorne is a gorgeous community in the city of Cottage Grove. Trails and ponds will make this an amazing community to call home! Schedule a visit to the model to learn more, open daily 11-6. Ask about our amazing financial incentives! Cottage Grove Elementary School, Oltman Middle School and East Ridge High School. **Pictures are of a Waverly Model Home
- Type:
- Townhouse
- Sq.Ft.:
- 1,894
- Status:
- Active
- Beds:
- 3
- Lot size:
- 0.04 Acres
- Year built:
- 2020
- Baths:
- 3.00
- MLS#:
- 6499239
- Subdivision:
- High Pointe
ADDITIONAL INFORMATION
This home shows like a model and the sellers have added several nice custom decorating features that will be sure to please! Granite countertops, stainless steel appliances, luxury plank flooring and the attention to detail. The main floor layout is nice and open with so much light and a private covered patio that looks out onto the green space. The owners suite also features a private covered deck overlooking the green space and wildlife. It will be a pleasure to do your laundry in the "fancy" upper laundry room. Low association fees and convenient location. Come check out this home today.
- Type:
- Townhouse
- Sq.Ft.:
- 1,792
- Status:
- Active
- Beds:
- 3
- Lot size:
- 0.1 Acres
- Year built:
- 2024
- Baths:
- 3.00
- MLS#:
- 6500605
- Subdivision:
- Westwind
ADDITIONAL INFORMATION
This home is under construction and will be complete in May. Ask about savings up to $10,000 using Seller's Preferred Lender! This new two-story townhome is an end unit featuring a contemporary design. The first floor offers a stylish open-concept layout among the Great Room, dining room and kitchen. Upstairs are a loft that adds shared living space, two secondary bedrooms and a luxe owner’s suite with a retreat. This home comes complete with an Aqua Logic Water Softener, Irrigation, and "Smart" home features. Includes Lennar's home automation features and full HOA maintenance for lawn care, snow removal, garbage/recycling, community irrigation and access/upkeep of future amenities to make homeownership life as easy as possible.
- Type:
- Townhouse
- Sq.Ft.:
- 2,225
- Status:
- Active
- Beds:
- 3
- Lot size:
- 0.06 Acres
- Year built:
- 2024
- Baths:
- 3.00
- MLS#:
- 6495328
- Subdivision:
- Woodward Ponds 3rd Addition
ADDITIONAL INFORMATION
Welcome to 6577 Jocelyn Avenue South in Cottage Grove, MN! This modern 2-story townhome offers a perfect blend of style and functionality. With 3 bedrooms, 2.5 bathrooms, and a 2-car garage, this property encompasses a total of 2,277 square feet of living space. As you step inside, you are greeted by an inviting open floorplan that seamlessly connects the living room, dining area, and kitchen. The kitchen is a chef’s dream, featuring a spacious island that provides ample countertop space for meal prep and casual dining. The home includes a luxurious owner’s bedroom and en-suite bathroom, complete with a dual-sink vanity and walk-in closet. The bedrooms are all generously sized, offering comfort and relaxation for all family members or guests. Additional features of this property include abundant natural light, modern fixtures, high-quality finishes, and a spacious yard.
- Type:
- Townhouse
- Sq.Ft.:
- 2,148
- Status:
- Active
- Beds:
- 2
- Lot size:
- 0.07 Acres
- Year built:
- 2024
- Baths:
- 3.00
- MLS#:
- 6495322
- Subdivision:
- Woodward Ponds 3rd Add
ADDITIONAL INFORMATION
Welcome home to this charming 2-bedroom, 2.5-bathroom home located at 6575 Jocelyn Avenue South in Cottage Grove, MN. This beautiful 2-story new construction townhome boasts a modern design and top-notch craftsmanship throughout. As you enter, you'll be greeted by an inviting open floorplan that seamlessly connects the living spaces, making it perfect for both relaxing and entertaining. The kitchen is a focal point of the home, featuring stainless steel appliances, quartz countertops, and a convenient island that provides extra prep space and a gathering spot for friends and family. The owner's suite with an en-suite bathroom is a sanctuary of its own! It features a walk-in closet and a dual-sink vanity in the bathroom, adding a touch of luxury to your daily routine. The 2 spacious bedrooms offer plenty of space to unwind and recharge after a long day. With a total of 2,148 square feet, there's plenty of room to make this home your own and create the living space of your dreams.
- Type:
- Single Family
- Sq.Ft.:
- 3,261
- Status:
- Active
- Beds:
- 4
- Lot size:
- 0.32 Acres
- Year built:
- 2000
- Baths:
- 4.00
- MLS#:
- 6499226
- Subdivision:
- Kingsborough Woods
ADDITIONAL INFORMATION
Great Two story in Cottage Grove- New Carpet, Paint and counter tops have just been installed. Available to view starting Thursday 3/7
- Type:
- Single Family
- Sq.Ft.:
- 1,773
- Status:
- Active
- Beds:
- 3
- Lot size:
- 0.2 Acres
- Year built:
- 2024
- Baths:
- 3.00
- MLS#:
- 6498868
- Subdivision:
- Graymont Village
ADDITIONAL INFORMATION
This home is under construction and will be completed in May. Ask about savings up to $10,000 using Seller’s Preferred Lender! This new two-story home showcases a modern design. The main level features an open layout among the Great Room, dining room and kitchen, while flex space overlooks the front porch. Upstairs, two secondary bedrooms and the owner’s suite provide personal retreats for family members. =This home comes with a Irrigation System and Aqua Logic Water Softener. Set near Highway I-494, Graymont Village is not far from water-borne adventures along the Mississippi River and major shopping centers, as well as all the culture and entertainment in the bustling cities of Minneapolis and Saint Paul.
- Type:
- Townhouse
- Sq.Ft.:
- 1,894
- Status:
- Active
- Beds:
- 3
- Lot size:
- 0.05 Acres
- Year built:
- 2022
- Baths:
- 3.00
- MLS#:
- 6494520
- Subdivision:
- High Pointe
ADDITIONAL INFORMATION
Prepare to be impressed by this remarkable like-new townhome. Designed with both elegance and functionality in mind, this home has the ultimate floorplan for hosting and everyday life. Entertain effortlessly in the expansive open concept living, dining, and kitchen area on the main level, complete with a convenient half bath for guests. Say goodbye to cold MN winters while you cozy up to the electric fireplace. Upstairs, unwind in three generously proportioned bedrooms, along with a versatile private office or bonus storage space. Retreat to the owner's suite, featuring a private balcony, a spa-like bath, and ample closet space. Stay connected and in control with the convenience of a modern smart home system. Plus, indulge your furry friends with access to the community's private dog park.
- Type:
- Single Family
- Sq.Ft.:
- 2,328
- Status:
- Active
- Beds:
- 4
- Lot size:
- 0.2 Acres
- Year built:
- 2024
- Baths:
- 3.00
- MLS#:
- 6497994
- Subdivision:
- Graymont Village
ADDITIONAL INFORMATION
- Type:
- Single Family-Detached
- Sq.Ft.:
- 1,420
- Status:
- Active
- Beds:
- 2
- Year built:
- 2022
- Baths:
- 2.00
- MLS#:
- 6496524
- Subdivision:
- Cardinal Reserve
ADDITIONAL INFORMATION
Now available for sale! This home was previously rented for only 12 months. New carpet on main level and stairway. Fresh paint. New Office door. Enjoy the carefree living in this Villa built by Michael Lee. Convenient main level living. Main level features 2 bedrooms and 2 bathrooms. Great room with Gas Fireplace. Enjoy the sunshine with southern exposure through the large windows. Stainless appliances. The center island will be the hub for guests to gather. Informal dining looking out to open space through the large Pella Patio door provides a spacious feel and fantastic views. Lower level to be completed as you dream it should be . Plenty of room for Bedroom, Bathroom, Oversize Rec room , plus additional space for crafts, storage, exercise, whatever you need. Maintenance free siding. Pella Windows. No Snow. No Mow. Association takes care or it. You can enjoy life doing what you love. Ready to move in. Come see it today!
- Type:
- Single Family
- Sq.Ft.:
- 3,630
- Status:
- Active
- Beds:
- 4
- Lot size:
- 0.36 Acres
- Year built:
- 2003
- Baths:
- 4.00
- MLS#:
- 6486721
- Subdivision:
- Pine Summit 5th Add
ADDITIONAL INFORMATION
Discover the allure of this meticulously curated residence, blending comfort and style seamlessly. Standout features include sleek stainless-steel appliances, with exquisite stone countertops in the kitchen, new washer and dryer, and a chic cement patio. Four bedrooms on the same level exude modern elegance with new carpeting and fresh paint. The magnetic charm extends to a fully finished basement, an entertainer's dream.Experience the enchantment of a walkout leading to a serene patio overlooking a tranquil backyard. Delight in a beautiful three-season porch, a tranquil retreat. This residence transcends the ordinary, offering a sanctuary of comfort and refinement. Seize the moment – it's an invitation to elevated living. Beautiful screened in porch for relaxation. Conveniently close to new Oltman Middle School in the East Ridge High School district, nestled in a quiet cul-de-sac.
- Type:
- Townhouse
- Sq.Ft.:
- 1,212
- Status:
- Active
- Beds:
- 3
- Lot size:
- 0.1 Acres
- Year built:
- 1992
- Baths:
- 1.00
- MLS#:
- 6493058
- Subdivision:
- Highland Town Homes
ADDITIONAL INFORMATION
Welcome to this charming property with a natural color palette that creates a warm and inviting atmosphere throughout. The kitchen boasts a nice backsplash, perfect for adding a pop of style to your culinary adventures. Other rooms provide flexible living space to suit your unique needs. The primary bathroom offers good under sink storage to keep your essentials organized. Plus, enjoy the fresh interior paint that adds a touch of modern elegance to every room. Don't miss out on this wonderful opportunity to make this house your new home! This home has been virtually staged to illustrate its potential.
- Type:
- Townhouse
- Sq.Ft.:
- 1,942
- Status:
- Active
- Beds:
- 3
- Lot size:
- 0.04 Acres
- Year built:
- 2022
- Baths:
- 3.00
- MLS#:
- 6488360
- Subdivision:
- Woodward Ponds 2nd Add
ADDITIONAL INFORMATION
Beautiful Townhome only available due to relocation! The Afton plan of Park Collection! Beautiful homesite! This townhome features a well thought out open main floor plan design. The kitchen boasts oyster colored cabinets, stainless steel appliances, and quart countertops. The large center island offers plenty of usable space. Relax in the large family room by the designer fireplace or out on the deck. Upstairs you will find an excellent sized Owner's suite which has a large walk-in closet and a private bathroom. 2 other bedrooms and a full bathroom are on the same floor. The deep sized garage is great for some extra storage. The lower level has a large utility room and walk-out patio door to the rear yard. All this in an association maintained community.
- Type:
- Townhouse
- Sq.Ft.:
- 1,687
- Status:
- Active
- Beds:
- 3
- Lot size:
- 0.03 Acres
- Year built:
- 2024
- Baths:
- 3.00
- MLS#:
- 6486826
- Subdivision:
- Hinton Woods
ADDITIONAL INFORMATION
6.25% interest rate available on this home!! This beautiful home features 3 bedrooms, 2 bathrooms & laundry upstairs including primary suite with walk-in closet. The finished lower-level flex room is perfect for guests, home office, or fitness. This home has a designer inspired interior package with white cabinets, expansive quartz island for 4-person seating, kitchen pantry, vented microwave hood and gas range. The open main floor has a 1/2 bath and is a perfect space for entertaining! All homes come with a HUGE deck, Smart Home technology, and high efficiency mechanicals. There is a walking path from the neighborhood to Cottage Grove Elementary and is part of #833 South Washington County School District. You can walk to the popular Junction 70 Grill, and are a short drive from shopping, entertainment, parks and more restaurants! HOA covers trash/recycling, exterior maintenance, lawn care, snow removal, insurance, and irrigation.
- Type:
- Single Family-Detached
- Sq.Ft.:
- 2,192
- Status:
- Active
- Beds:
- 3
- Lot size:
- 0.25 Acres
- Year built:
- 2022
- Baths:
- 3.00
- MLS#:
- 6487701
- Subdivision:
- Cardinal Reserve
ADDITIONAL INFORMATION
2024 Parade Home April 12th move-in! We are currently finishing the basement and is included in this listing. Carefree Villas by Michael Lee with convenient main level living. Beautiful walkout lot with views of trees is very calming. Main level features 2 bedrooms and 2 bathrooms, great room space with taller ceilings. Lower level with a 3rd bedroom, 3rd bathroom, and huge recreation will be complete by March 2024. Pella windows, and maintenance free vinyl siding makes this the perfect place for retirement. Snow and mow association takes care of the outside. One-Two-Ten Year new home warranty. Flat lots, lookout, and walkout lots are still available for your choosing.
- Type:
- Single Family-Detached
- Sq.Ft.:
- 1,400
- Status:
- Active
- Beds:
- 2
- Lot size:
- 0.24 Acres
- Year built:
- 2022
- Baths:
- 2.00
- MLS#:
- 6487708
- Subdivision:
- Cardinal Reserve
ADDITIONAL INFORMATION
****Builder will agree to plant 4 - 8' tall evergreens Carefree Villas by Michael Lee with convenient main level living at a reasonable cost. Main level features 2 bedrooms and 2 bathrooms, great room space with taller ceilings. Future lower level with a 3rd bedroom, 3rd bathroom, and huge recreation if needed. Pella windows, and maintenance free vinyl siding makes this the perfect place for retirement. Snow and mow association takes care of the outside. One-Two-Ten Year new home warranty. Flat lots, lookout and walkout lots are still available for your choosing.
- Type:
- Single Family
- Sq.Ft.:
- 2,384
- Status:
- Active
- Beds:
- 3
- Year built:
- 2023
- Baths:
- 3.00
- MLS#:
- 6486628
- Subdivision:
- The Edge At Eastbrooke
ADDITIONAL INFORMATION
Welcome to The Edge at Eastbrooke! Stonegate Builders presents the Abbey floorplan that showcases 3 bedroom 2.5 bathrooms and 3 stall garage. Open concept living on a corner lookout lot. The main level offers a spacious kitchen, pocket office, mudroom, and great room with a gas fireplace. The upper level offers 3 bedrooms with a primary bathroom, loft, secondary bathroom, and an oversized laundry room. Photos are of the home. District 833 school district and feeds into Eastridge High School!
- Type:
- Townhouse
- Sq.Ft.:
- 2,436
- Status:
- Active
- Beds:
- 3
- Lot size:
- 0.36 Acres
- Year built:
- 2024
- Baths:
- 3.00
- MLS#:
- 6481509
- Subdivision:
- Woodward Ponds 2nd Add
ADDITIONAL INFORMATION
Welcome to this beautiful 3-story, new construction townhome located at 6680 Jody Avenue South in Cottage Grove, MN. This meticulously crafted property boasts 3 bedrooms, 2.5 bathrooms, and a 2.5-car garage, offering ample space. With a generous size of 2,436 square feet, this home gives you the room you need to spread out and make it your own. As you step inside, you'll immediately notice the open floorplan that connects the living areas seamlessly. The kitchen is a true highlight, featuring a center island that provides additional seating and storage. Whether you're a passionate home cook or enjoy entertaining guests, this kitchen is the perfect space to create culinary delights. The en-suite owner's bathroom is another standout feature of this home. Equipped with a dual-sink vanity, it offers a convenient and luxurious space where you can unwind at the end of a long day. You'll love having your own private oasis in the comfort of your own home.
- Type:
- Townhouse
- Sq.Ft.:
- 2,091
- Status:
- Active
- Beds:
- 3
- Lot size:
- 0.36 Acres
- Year built:
- 2024
- Baths:
- 3.00
- MLS#:
- 6481493
- Subdivision:
- Woodward Ponds 2nd Add
ADDITIONAL INFORMATION
Welcome to 6688 Jody Avenue South in Cottage Grove, MN! This stunning 3-story townhome is now available for sale. With its modern design, high-quality construction, and a range of desirable features, this property offers an inviting and comfortable living experience for anyone in search of their dream home. As you enter, you'll immediately be drawn to the spacious open floorplan that seamlessly connects the living, dining, and kitchen areas. The kitchen is a true gem, complete with a large island that provides ample space for meal prep and entertaining. Whether you're hosting a dinner party or enjoying a cozy night in, this kitchen is sure to impress. With 3 bedrooms and 2.5 bathrooms, there is plenty of room for everyone in the family. The owner's bedroom is a delightful retreat, boasting an en-suite bathroom with a dual-sink vanity. This private oasis allows you to unwind and relax after a long day.
- Type:
- Townhouse
- Sq.Ft.:
- 2,091
- Status:
- Active
- Beds:
- 3
- Lot size:
- 0.04 Acres
- Year built:
- 2024
- Baths:
- 3.00
- MLS#:
- 6481480
- Subdivision:
- Woodward Ponds 2nd Add
ADDITIONAL INFORMATION
With its meticulous design and modern features, this property offers a comfortable and stylish living experience for any potential homeowner. Boasting 3 bedrooms and 2.5 bathrooms, this house provides ample space for individuals and families alike. The open floorplan creates a seamless flow between the kitchen, dining area, and living room, making it ideal for entertaining guests or simply enjoying quality time with loved ones. The kitchen is equipped with a spacious island, allowing for convenient meal preparation and serving. Upstairs, the en-suite owner's bathroom is a true sanctuary. Featuring a dual-sink vanity, it is perfect for any homeowner seeking a private oasis where they can relax and unwind. In addition to its interior features, this property also offers an attached 2-car garage, ensuring you'll always have a secure space to park your vehicles. And with 2,091 total square feet, there is plenty of room to make this home your own.
- Type:
- Townhouse
- Sq.Ft.:
- 2,268
- Status:
- Active
- Beds:
- 3
- Lot size:
- 0.04 Acres
- Year built:
- 2024
- Baths:
- 3.00
- MLS#:
- 6480865
- Subdivision:
- Woodward Ponds 2nd Add
ADDITIONAL INFORMATION
Welcome to 6696 Jody Avenue South in Cottage Grove, Minnesota! This stunning new construction townhome is now available for sale. Located in a desirable neighborhood, this 3-story home features 3 bedrooms, 2.5 bathrooms, and a 2-car garage. As you step inside, you will immediately be impressed by the open and spacious floorplan. The bright and airy atmosphere creates a welcoming environment for you and your loved ones. The kitchen is a chef's dream, boasting a functional island that provides ample counter space and storage. Whether you are hosting a family dinner or entertaining guests, this kitchen is perfect for all your culinary adventures. With 2,268 total square feet, there's plenty of room for everyone. The en-suite owner's bathroom includes a dual-sink vanity, providing convenience and luxury. Each bedroom is designed to offer comfort, privacy, and flexibility for whatever space you need in your new home.
- Type:
- Single Family
- Sq.Ft.:
- 2,855
- Status:
- Active
- Beds:
- 4
- Lot size:
- 0.3 Acres
- Year built:
- 2022
- Baths:
- 4.00
- MLS#:
- 6477403
- Subdivision:
- Rolling Meadows
ADDITIONAL INFORMATION
Move-in Ready Model!!! Michael Lee Homes presents its Garfield II design with gorgeous views of preserved DNR greenspace. The massive open design of the main floor is lined with tons of windows and complete with designer finishes throughout, from the gourmet kitchen with cooktop/hood/wall oven and 12 ft quartz island with eat-up area. The expansive second floor features a luxury owner’s suite with tile shower & soaking tub, two bedrooms joined by a Jack & Jill bathroom, and an extra bedroom with its own private bath. Complete with low maintenance materials, Pella Encompass Series windows and James Hardie front, this home is built to look good and last! The community of Rolling Meadows features 41 premium homesites, NO HOA, and gorgeous views from each homesite.
- Type:
- Single Family-Detached
- Sq.Ft.:
- 2,404
- Status:
- Active
- Beds:
- 3
- Lot size:
- 0.19 Acres
- Year built:
- 2024
- Baths:
- 3.00
- MLS#:
- 6475538
- Subdivision:
- Cardinal Reserve
ADDITIONAL INFORMATION
Welcome to Cardinal’s newest one-level model home with a finished walkout basement and a deck that overlooks a pond-one of the best homesites in the area. This home features three bedrooms, three baths, and a three-car garage- all finished with our known quality and craftsmanship. Included are Andersen 400 series windows, custom-made cabinetry, solid core doors (not hollow), on-site enameled finishes, solid closet shelving(not wired), and more. If you desire a well-built home of lasting value in an association, maintained neighborhood, then this is the home for you!
- Type:
- Townhouse
- Sq.Ft.:
- 1,687
- Status:
- Active
- Beds:
- 3
- Lot size:
- 0.04 Acres
- Year built:
- 2023
- Baths:
- 3.00
- MLS#:
- 6474098
- Subdivision:
- Hinton Woods
ADDITIONAL INFORMATION
6.25% interest rate available on this home with STUNNING pond view! This beautiful home features 3 bedrooms, 2 bathrooms & laundry upstairs including primary suite with walk-in closet. The finished lower-level flex room is perfect for guests, home office, or fitness. This home has a designer inspired interior package with gray cabinets, expansive quartz island for 4-person seating, kitchen pantry, vented microwave hood and gas range. The open main floor adds a 1/2 bath and is a perfect space for entertaining! All homes come with a HUGE deck, Smart Home technology, and high efficiency mechanicals. There is a walking path from the neighborhood to Cottage Grove Elementary and is part of #833 South Washington County School District. You can walk to the popular Junction 70 Grill, and are a short drive from shopping, entertainment, parks and more restaurants! HOA covers trash/recycling, exterior maintenance, lawn care and snow removal, insurance, and irrigation!
- Type:
- Single Family
- Sq.Ft.:
- 4,684
- Status:
- Active
- Beds:
- 5
- Lot size:
- 3.8 Acres
- Year built:
- 2024
- Baths:
- 5.00
- MLS#:
- 6498769
- Subdivision:
- Oak Wood Glen
ADDITIONAL INFORMATION
Imagine building your dream home on a wooded, 3+ acre lot with easy access to both Cottage Grove and Woodbury's amenities! This award winning, Stonegate Builders floor plan built on this private setting can be yours! The gourmet kitchen with large island and quartz countertops overlooks the dinette. Beamed ceiling, fireplace, and built-ins with floating shelves grace the great room. The main level is made complete with an office/flex room, powder bath, mudroom, and screen porch w/fireplace & grill deck. Upstairs, enjoy the large owners bedroom w/box vault ceiling and en suite bath with tile shower and large walk-in closet. Bedrooms 2 and 3 share a convenient Jack-&-Jill bath. Bedroom 4 is equipped with a private en suite 3/4 bath. Bonus room and laundry room complete the upper level. The lower level features a cozy fireplace, 5th bedroom, 5th bath, wet bar, rec room, game room and athletic court. Let us help you make your home dreams come true! Reach out today for more information!
Andrea D. Conner, License # 40471694,Xome Inc., License 40368414, AndreaD.Conner@Xome.com, 844-400-XOME (9663), 750 State Highway 121 Bypass, Suite 100, Lewisville, TX 75067

Xome Inc. is not a Multiple Listing Service (MLS), nor does it offer MLS access. This website is a service of Xome Inc., a broker Participant of the Regional Multiple Listing Service of Minnesota, Inc. Open House information is subject to change without notice. The data relating to real estate for sale on this web site comes in part from the Broker ReciprocitySM Program of the Regional Multiple Listing Service of Minnesota, Inc. are marked with the Broker ReciprocitySM logo or the Broker ReciprocitySM thumbnail logo (little black house) and detailed information about them includes the name of the listing brokers. Copyright 2024, Regional Multiple Listing Service of Minnesota, Inc. All rights reserved.
Cottage Grove Real Estate
The median home value in Cottage Grove, MN is $406,495. This is higher than the county median home value of $308,100. The national median home value is $219,700. The average price of homes sold in Cottage Grove, MN is $406,495. Approximately 84.36% of Cottage Grove homes are owned, compared to 11.81% rented, while 3.83% are vacant. Cottage Grove real estate listings include condos, townhomes, and single family homes for sale. Commercial properties are also available. If you see a property you’re interested in, contact a Cottage Grove real estate agent to arrange a tour today!
Cottage Grove, Minnesota has a population of 35,902. Cottage Grove is more family-centric than the surrounding county with 40% of the households containing married families with children. The county average for households married with children is 37.06%.
The median household income in Cottage Grove, Minnesota is $90,337. The median household income for the surrounding county is $89,598 compared to the national median of $57,652. The median age of people living in Cottage Grove is 36.1 years.
Cottage Grove Weather
The average high temperature in July is 81.9 degrees, with an average low temperature in January of 5 degrees. The average rainfall is approximately 32.1 inches per year, with 50.6 inches of snow per year.
