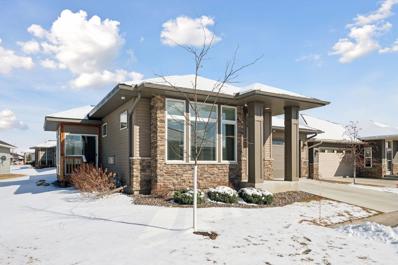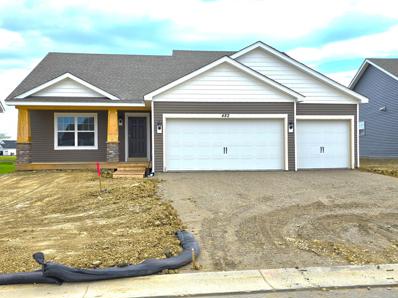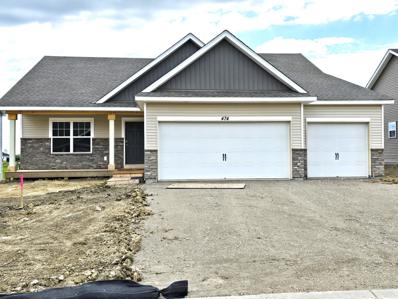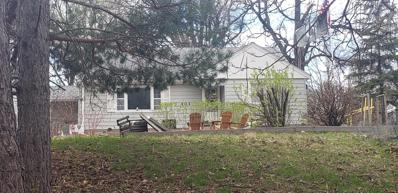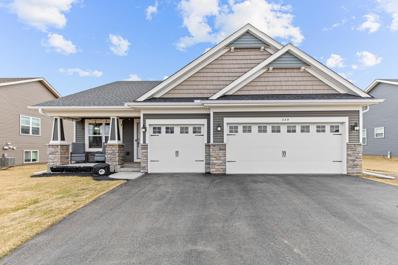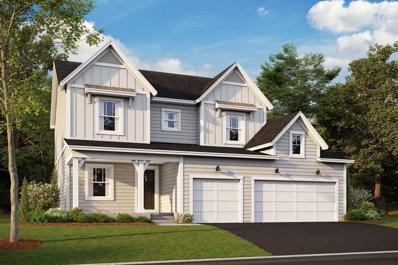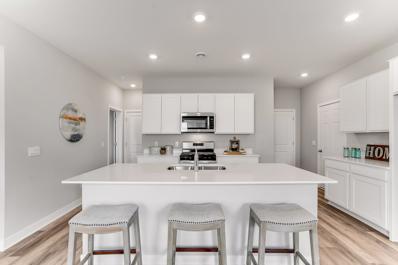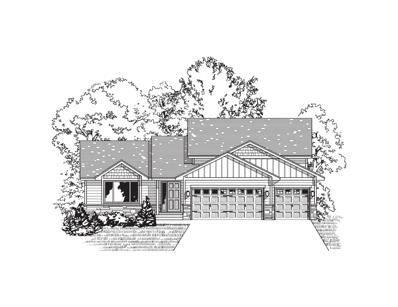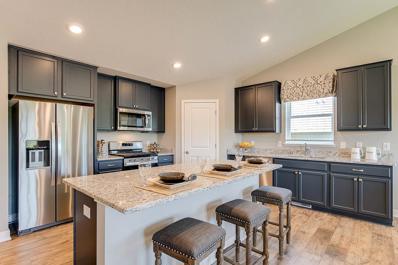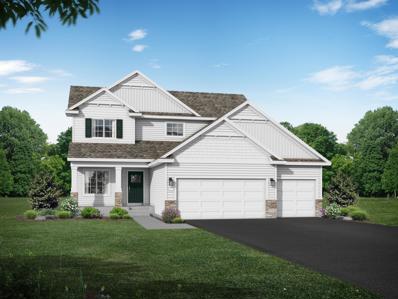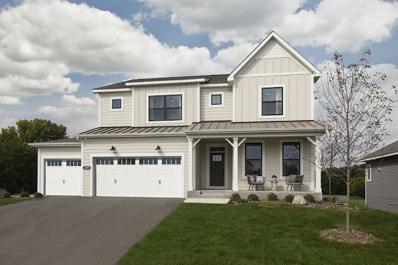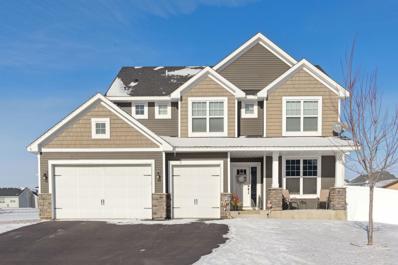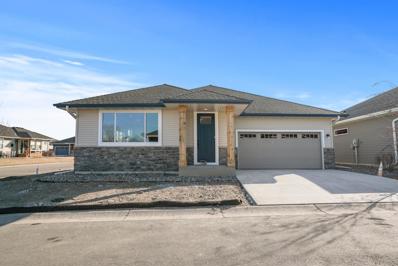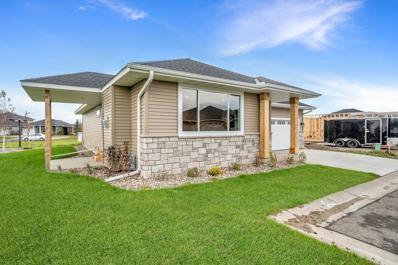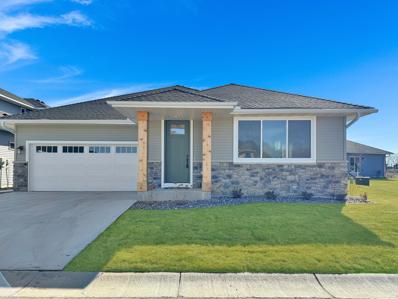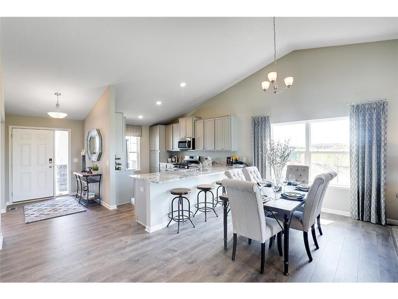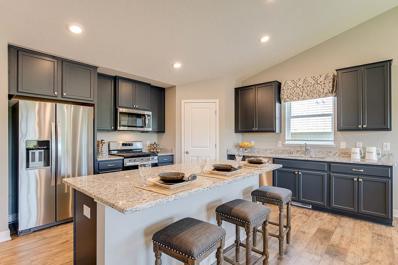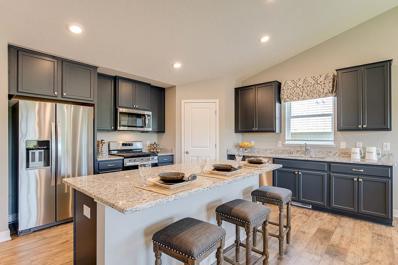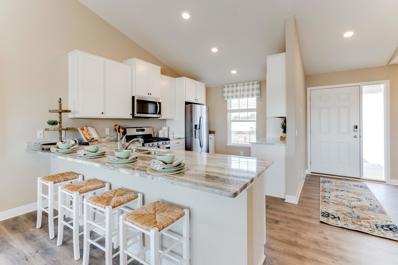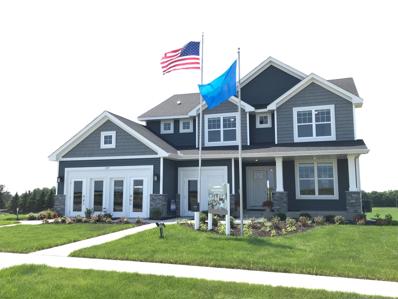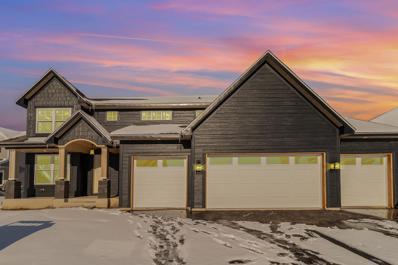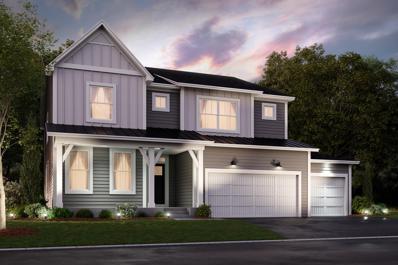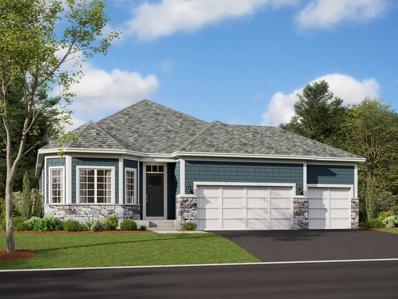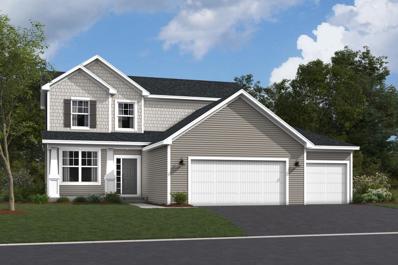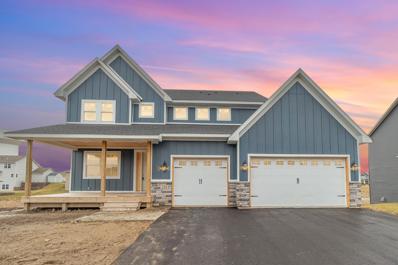Delano MN Homes for Sale
- Type:
- Single Family-Detached
- Sq.Ft.:
- 1,617
- Status:
- Active
- Beds:
- 2
- Lot size:
- 0.12 Acres
- Year built:
- 2019
- Baths:
- 2.00
- MLS#:
- 6506390
- Subdivision:
- Delano Crossings
ADDITIONAL INFORMATION
Welcome to 1222 Willowbrook Circle. Home features an open floor plan with oversized windows and 10' ceilings. Kitchen highlights include stainless steel appliances, gas range, granite countertops with breakfast bar, and plenty of cabinet space. Fabulous primary bedroom suite features a private den/office, 3/4 bath, and walk-in closet. Heated and insulated oversized 3 car garage (tandem) with concrete driveway. Enjoy relaxing in the enclosed porch. All living facilities on one level.
- Type:
- Single Family
- Sq.Ft.:
- 2,513
- Status:
- Active
- Beds:
- 5
- Lot size:
- 0.19 Acres
- Year built:
- 2023
- Baths:
- 4.00
- MLS#:
- 6509182
- Subdivision:
- Greywood
ADDITIONAL INFORMATION
Ask how you can receive a 6.25% 30 yr fixed mortgage rate!*******COMPLETED NEW CONSTRUCTION****Introducing another new construction opportunity from D.R. Horton, America’s Builder. This incredible Cameron II is the largest of our Express Premier plans! Wide open layout with vaulted main level with large island, walk in pantry, corner gas fireplace, stainless appliances, granite, knockdown ceilings and large front porch. 5 BR's including primary suite with private bath and HUGE walk-in closet, FINISHED walkout lower. Main floor office with double doors and so much more. Smart home technology included and a 3-car garage.
- Type:
- Single Family
- Sq.Ft.:
- 2,402
- Status:
- Active
- Beds:
- 4
- Lot size:
- 0.2 Acres
- Year built:
- 2023
- Baths:
- 4.00
- MLS#:
- 6509178
- Subdivision:
- Greywood
ADDITIONAL INFORMATION
Ask how you can receive a 6.25% 30 yr fixed mortgage rate!********COMPLETED NEW CONSTRUCTION***Introducing another new construction opportunity from D.R. Horton, America’s Builder. Welcome to Greywood, Delano's Newest DR Horton Community! The Finnegan's popular floor plan features an open concept with high vaulted ceilings, stunning kitchen with large center island, gorgeous Harbor Gray cabinets, walk-in pantry, quartz countertops, stainless steel appliances, Main level office and so much more. Private bath in primary bedroom and 2 walk-in closets. Plus, it includes finished walkout lower-level family room with 4th bedroom/bathroom and 3 -car garage. Convenient location backing to wetlands with walking trails and a future city park. All our homes include Smart Home Technology.
- Type:
- Single Family
- Sq.Ft.:
- 1,727
- Status:
- Active
- Beds:
- 4
- Lot size:
- 0.54 Acres
- Year built:
- 1950
- Baths:
- 3.00
- MLS#:
- 6506180
- Subdivision:
- Japs Sunny Slope
ADDITIONAL INFORMATION
Private setting set back off the road .Nicely wooded Large Lot. Spacious Screened porch where Peaceful Privacy Prevails! Currently has grilling area at one end & sitting area around a "fire table"at the other. Wonderful full stainless kitchen w/generous eat on/serve off center isle. Plenty of cupboards & counter space. Main living area open to kitchen & views out the front patio & fire pit. 3BRs on main & full Bath. 3rd BR currently "home office"with Front dr access. Primary in upper has roomy sitting area and walk thru closet to full bath suite. Bsaement w/unfinished half bath & laundry area, awaits your finishing touches. Garage with extra parking areas. ( Sidewalk in front along street is maintained by the city.)
- Type:
- Single Family
- Sq.Ft.:
- 2,326
- Status:
- Active
- Beds:
- 4
- Lot size:
- 0.23 Acres
- Year built:
- 2020
- Baths:
- 3.00
- MLS#:
- 6504616
- Subdivision:
- Highland Rdg 7th Add
ADDITIONAL INFORMATION
Better than new construction! Welcome to this charming home in Delano's Highland Ridge neighborhood. Enjoy entertaining with this large, open floorplan with plenty of room for friends and family. Enjoy the ample natural light that floods the interior, highlighting the sleek finishes throughout. The kitchen boasts modern slate appliances, center island, pantry, and quartz countertops. The main level features soaring vaulted ceilings and seamlessly transitions to a spacious backyard through patio doors. Upstairs, find three bedrooms and two baths, including a master retreat with a walk-in closet, walk-in shower, and quartz countertops. The lower level provides versatile entertainment spaces, an additional full bath, and a fourth bedroom. Other features include a three-car attached and insulated garage, in-ground sprinkler system, and smart home capabilities. Enjoy nature from your home with a wetland across the street. This beautiful home is a must see!
$520,465
1021 Legacy Drive Delano, MN 55328
- Type:
- Single Family
- Sq.Ft.:
- 2,214
- Status:
- Active
- Beds:
- 4
- Lot size:
- 0.31 Acres
- Year built:
- 2024
- Baths:
- 3.00
- MLS#:
- 6503198
- Subdivision:
- Legacy Woods
ADDITIONAL INFORMATION
At 2,214 square feet, this home has all the essentials you’re looking for in your new home including 4 spacious bedrooms, 2.5 bathrooms, plus a main-level flex room. The versatile flex room located off the foyer is the perfect space for a home office, playroom, or formal dining space. As you step back into the foyer, beautiful laminate wood floors lead you to the family room with an electric fireplace, kitchen, and dining area where the open-concept layout creates the perfect space for families to gather together. The kitchen comes equipped with abundant counter space, a center island, stainless steel appliances, and a walk-in pantry. Completing the main level is a large mud room with drop-zone cabinetry and an oversized walk-in. Upstairs, the owner’s suite offers complete privacy from the secondary bedrooms and includes a private bathroom with dual sinks and a large walk-in closet. The upper level is completed by three spacious bedrooms, a hall bath, and a convenient laundry room.
$499,990
920 Redfield Circle Delano, MN 55328
- Type:
- Single Family
- Sq.Ft.:
- 2,449
- Status:
- Active
- Beds:
- 5
- Year built:
- 2024
- Baths:
- 3.00
- MLS#:
- 6503988
- Subdivision:
- Greywood
ADDITIONAL INFORMATION
Ask how you can receive a 6.25% 30 yr fixed mortgage rate!***********HOME CURRENTLY UNDER CONSTRUCTION*** Introducing another new construction opportunity from D.R. Horton, America’s Builder. Introducing The Elm from DR Horton at Greywood in Delano! Smart and thoroughly designed, this gorgeous 2-story with a lookout BASEMENT (unfinished). The layout also features an open main level including a stunning kitchen, w/ white cabinets, cozy family room, plus a dining. Fifth bedroom with 3/4 bath on the main floor. Upstairs is equally impressive, as the level features four bedrooms, a pair of bathrooms, laundry and loft space. Smart Home Technology.
$412,000
193 3rd Street NW Delano, MN 55328
- Type:
- Single Family
- Sq.Ft.:
- 1,500
- Status:
- Active
- Beds:
- 3
- Lot size:
- 0.32 Acres
- Year built:
- 2024
- Baths:
- 2.00
- MLS#:
- 6503021
- Subdivision:
- Neisen Rdg Third Add
ADDITIONAL INFORMATION
Windsor model by Drake Construction, Inc. This home includes 3 bedrooms, all on one level. A primary bedroom with 3/4 bath and walk-in closet. A full main bath rounds off the upper level. The main level has an expansive open family area, with a soaring vaulted ceiling. Huge center island and a walk-in pantry. Third level is a walkout to the backyard. Fourth level looks out over the backyard. Lower two level are unfinished, and awaiting your ideas and finishing touches. Great curb appeal, and a large corner lot!
- Type:
- Single Family
- Sq.Ft.:
- 2,402
- Status:
- Active
- Beds:
- 4
- Year built:
- 2024
- Baths:
- 4.00
- MLS#:
- 6501207
- Subdivision:
- Greywood
ADDITIONAL INFORMATION
Ask how you can receive a 6.25% 30 yr fixed mortgage rate!*************HOME IS CURRENTLY UNDER CONSTRUCTION**** Introducing another new construction opportunity from D.R. Horton, America’s Builder. Welcome to Greywood, Delano's Newest DR Horton Community! The Finnegan's popular floor plan features an open concept with high vaulted ceilings, stunning kitchen with large center island, gorgeous white cabinets, walk-in pantry, quartz countertops, stainless steel appliances, Main level office and so much more. Private bath in primary bedroom and 2 walk-in closets. Plus, it includes finished walkout lower-level family room with 4th bedroom/bathroom and 3 -car garage. Convenient location backing to wetlands with walking trails and a future city park. All our homes include Smart Home Technology. Colors and options are for representational purposes only and vary by home.
- Type:
- Single Family
- Sq.Ft.:
- 1,804
- Status:
- Active
- Beds:
- 3
- Lot size:
- 0.29 Acres
- Year built:
- 2024
- Baths:
- 3.00
- MLS#:
- 6498097
ADDITIONAL INFORMATION
JP Brooks presents the Preston w/ an upgraded elevation, two story home w/ an unfinished LL on a great LO lot. Desirable Greywood community in Delano! Conveniently located near HWY 12, & the downtown area of Delano which is known for its strong sense of community. National award winning school district, access to many beautiful parks/dog park/trails/city events! Come see for yourself and discover why Delano is a great place to live, work and play! UGD KTCH w/ painted cabinets/crown molding/hardware/SS appliances/roll out trash/recycle, & quartz CTOPS throughout. Vaulted PS w/ ceiling fan. 3 beds on the UL, w/ a laundry room! Unfinished LL, that could include bed 4, FR, a game area, & a bathroom in the future for an additional 788 SQ FT. Onsite finished trim for no nail holes! Full yard sod/irrigation! Pictures, photographs, colors, features, & sizes are for illustration purposes only & may vary from the home that is built. Call to verify open house hours. Feb 24, est. comp. is May 24
- Type:
- Single Family
- Sq.Ft.:
- 5,765
- Status:
- Active
- Beds:
- 5
- Lot size:
- 0.37 Acres
- Year built:
- 2022
- Baths:
- 5.00
- MLS#:
- 6497364
- Subdivision:
- Legacy Woods
ADDITIONAL INFORMATION
This exquisite, must-see home makes a statement with its 5 bedrooms, 5 bathrooms, 3-car garage, all in 4741 square feet. From the minute you walk into this home you will not want to leave. There is so much to see in this nicely appointed home complete with two kitchen islands, a morning room, tech nook, and loads of storage. There is a gas burning fireplace with a stone front from floor to ceiling. Next to the family room is a spacious dining room. A must have today is the flex room as you enter the home. Upstairs you will find a breathtaking spa/owner's bath that is sure to please with double shower heads and two entrances. On this floor is a loft and three other bedrooms plus laundry room. In the lower level is a finished walk-out with a lower-level morning room, large recreation room plus another bedroom and bath. To finish off the house there is a deck that looks out over your large lot that has a city-maintained pond. Do not miss this beautiful home in fabulous Delano.
- Type:
- Single Family
- Sq.Ft.:
- 2,692
- Status:
- Active
- Beds:
- 4
- Lot size:
- 0.29 Acres
- Year built:
- 2017
- Baths:
- 3.00
- MLS#:
- 6496294
- Subdivision:
- Highland Rdg 4th Add
ADDITIONAL INFORMATION
Don't miss out on the chance to live in the acclaimed Delano school district! This stunning home, nestled on a superb corner lot in Highland Ridge, offers an array of remarkable features. Step through the inviting open front porch into the gracious foyer and sunlit office. The open-concept layout encompasses an expansive living room with a cozy gas fireplace, a casual dining area, and a luxurious kitchen boasting custom soft-close cabinets, quartz countertops, and a spacious island perfect for entertaining. Upstairs, discover a second family room, three generous bedrooms, and a primary suite complete with an attached bathroom featuring a dual-headed walk-in shower and ample walk-in closet space. The unfinished basement, with egress windows and plumbing stubbed out, presents an opportunity for the next owner to customize and add substantial equity. Outside, the sizable walkout backyard showcases a grand custom paver patio with a fireplace, bordered by a brand new privacy fence.
- Type:
- Single Family
- Sq.Ft.:
- 1,891
- Status:
- Active
- Beds:
- 3
- Lot size:
- 0.1 Acres
- Year built:
- 2022
- Baths:
- 2.00
- MLS#:
- 6497408
- Subdivision:
- Willowbrook
ADDITIONAL INFORMATION
Come experience Delano's newest one level villas in this charming community of Willowbrook right off Hwy 12. We have two fresh contemporary floor plans that have been thoughtfully designed to meet your everyday needs. Plus there is an option to design a floor plan to your liking. It features an open concept main level with plenty of natural light flowing throughout the living and kitchen area. If offers 3 bedrooms, 2 full bathrooms with a master suite that offers a private master bathroom and walk in closet. Relax in your screen porch conveniently right off your dining area with an option to add a 2nd larger private porch tucked in the back. Plenty of storage is available in the crawl space and two car garage. This community is in walking distance to walking paths and ponds and not too far from a large grocery store, clinic and banks. It's a perfect blend - enjoy the single family home feel but with the maintenance free association lifestyle.
- Type:
- Single Family
- Sq.Ft.:
- 1,771
- Status:
- Active
- Beds:
- 3
- Lot size:
- 0.1 Acres
- Year built:
- 2023
- Baths:
- 2.00
- MLS#:
- 6497406
- Subdivision:
- Willowbrook
ADDITIONAL INFORMATION
Home is completed and move in ready! Come experience Delano's newest one level villas in this charming community of Willowbrook right off Hwy 12. We have two fresh contemporary floor plans that have been thoughtfully designed to meet your everyday needs. Plus there is an option to design a floor plan to your liking. It features an open concept main level with plenty of natural light flowing throughout the living and kitchen area. It offers 3 bedrooms, 2 full bathrooms with a master suite that offers a private master bathroom and walk in closet. Plenty of storage is available in the crawl space and two car garage. This community is in walking distance to walking paths and ponds and not too far from a large grocery store, clinic and banks. It's a perfect blend - enjoy the single family home feel but with the maintenance free association maintained lifestyle.
- Type:
- Single Family
- Sq.Ft.:
- 1,891
- Status:
- Active
- Beds:
- 3
- Lot size:
- 0.1 Acres
- Year built:
- 2022
- Baths:
- 2.00
- MLS#:
- 6497405
- Subdivision:
- Willowbrook
ADDITIONAL INFORMATION
Completed New Construction! Ready for Move! Come experience Delano's newest one level villas in this charming community of Willowbrook right off Hwy 12. We have two fresh contemporary floor plans that have been thoughtfully designed to meet your everyday needs. Plus there is an option to design a floor plan to your liking. It features an open concept main level with plenty of natural light flowing throughout the living and kitchen area. If offers 3 bedrooms, 2 full bathrooms with a master suite that offers a private master bathroom and walk in closet. Relax in your screen porch conveniently right off your dining area with an option to add a 2nd larger private porch tucked in the back. Plenty of storage is available in the crawl space and two car garage. This community is in walking distance to walking paths and ponds and not too far from a large grocery store, clinic and banks. It's a perfect blend - enjoy the single family home feel but with the maintenance free association lifestyle.
- Type:
- Single Family
- Sq.Ft.:
- 1,998
- Status:
- Active
- Beds:
- 4
- Lot size:
- 0.2 Acres
- Year built:
- 2024
- Baths:
- 4.00
- MLS#:
- 6491337
- Subdivision:
- Greywood
ADDITIONAL INFORMATION
*****HOME IS CURRENTLY UNDER CONSTRUCTION***Come by our model office! Introducing another new construction opportunity from D.R. Horton, America’s Builder. Our popular Rushmore offers 4 bedrooms, 3 baths and a finished lookout lower-level family room and bath. All with 3 car garage! You'll be amazed with the vaulted family room, spacious kitchen, cabinets, stainless steel appliances, micro-vent to the exterior and granite counter tops. Quick close possible! Colors and options are for representational purposes only and vary by home.
- Type:
- Single Family
- Sq.Ft.:
- 2,402
- Status:
- Active
- Beds:
- 4
- Lot size:
- 0.2 Acres
- Year built:
- 2023
- Baths:
- 4.00
- MLS#:
- 6493483
- Subdivision:
- Greywood
ADDITIONAL INFORMATION
Ask how you can receive a 6.25% 30 yr fixed mortgage rate!*****HOME IS CURRENTLY UNDER CONSTRUCTION**** Introducing another new construction opportunity from D.R. Horton, America’s Builder. Welcome to Greywood, Delano's Newest DR Horton Community! The Finnegan's popular floor plan features an open concept with high vaulted ceilings, stunning kitchen with large center island, gorgeous white cabinets, walk-in pantry, quartz countertops, stainless steel appliances, Main level office and so much more. Private bath in primary bedroom and 2 walk-in closets. Plus, it includes finished walkout lower-level family room with 4th bedroom/bathroom and 3 -car garage. Convenient location backing to wetlands with walking trails and a future city park. All our homes include Smart Home Technology. Colors and options are for representational purposes only and vary by home.
- Type:
- Single Family
- Sq.Ft.:
- 2,402
- Status:
- Active
- Beds:
- 4
- Lot size:
- 0.2 Acres
- Year built:
- 2023
- Baths:
- 4.00
- MLS#:
- 6493481
- Subdivision:
- Greywood
ADDITIONAL INFORMATION
Ask how you can receive a 6.25% 30 yr fixed mortgage rate!********HOME IS UNDER CONSTRUCTION**** Introducing another new construction opportunity from D.R. Horton, America’s Builder. Welcome to Greywood, Delano's Newest DR Horton Community! The Finnegan's popular floor plan features an open concept with high vaulted ceilings, stunning kitchen with large center island, gorgeous gray cabinets, walk-in pantry, quartz countertops, stainless steel appliances, Main level office and so much more. Private bath in primary bedroom and 2 walk-in closets. Plus, it includes finished walkout lower-level family room with 4th bedroom/bathroom and 3 -car garage. Convenient location backing to wetlands with walking trails and a future city park. All our homes include Smart Home Technology. Colors and options are for representational purposes only and vary by home.
- Type:
- Single Family
- Sq.Ft.:
- 2,242
- Status:
- Active
- Beds:
- 4
- Lot size:
- 0.22 Acres
- Year built:
- 2022
- Baths:
- 4.00
- MLS#:
- 6491322
- Subdivision:
- Greywood
ADDITIONAL INFORMATION
Our re-designed "Bryant II" plan offers you wonderful space with high vaulted ceilings and room for everyone. Your new home features a main open floor with large kitchen and dining areas, oversized family room and convenient half bath on the main level. The lookout lower level is also finished with a bedroom, full bathroom and family room. Kitchen offers modern grey cabinets, gorgeous quartz countertops, stainless appliances with gas range and microwave that vents to the exterior.
$578,075
257 6th Street NW Delano, MN 55328
- Type:
- Single Family
- Sq.Ft.:
- 2,692
- Status:
- Active
- Beds:
- 4
- Lot size:
- 0.24 Acres
- Year built:
- 2023
- Baths:
- 3.00
- MLS#:
- 6490479
- Subdivision:
- Highland Ridge
ADDITIONAL INFORMATION
Spacious 4 bedroom Lewis with upper level loft space and main floor office/flex space with etched glass French doors is in the perfect location in Delano! featuring a large main floor family room, dine-in kitchen with island and plenty of counter space. High functioning kitchen with SS appliances. Elegant kitchen cabinetry in timeless cotton white with quartz counter tops, large undermount sink, recycle center, plus a walk-in pantry and exquisite tile backsplash! Four spacious bedrooms are located up all with walk-in closets plus the large private Primary Suite, spacious loft, laundry room, and 2 full baths. Our oversized 3 car garage has plenty of storage space with tall garage doors and will fit the boat! This home has plenty of room for expansion in the unfinished lower level with space for an additional family room, recreation room, bedroom, and bathroom. Stop by our model home, open Wednesday through Sunday.
$779,900
212 Lori Lane Delano, MN 55328
- Type:
- Single Family
- Sq.Ft.:
- 3,674
- Status:
- Active
- Beds:
- 5
- Lot size:
- 0.32 Acres
- Year built:
- 2024
- Baths:
- 4.00
- MLS#:
- 6489646
- Subdivision:
- Clover Spgs 4th Add
ADDITIONAL INFORMATION
Step into 212 Lori Lane, a nearing completion masterpiece! This home boasts 5 beds, 4 baths, and a spacious 4-car garage. From James Hardy siding to premium kitchen and bathroom materials, every detail radiates luxury. Enjoy the open floor plan with two gas fireplaces and a custom kitchen featuring quartz countertops. Upstairs, discover an owner's suite, three bedrooms, a laundry room, and another full bath, plus a bonus loft area. The lower level offers a family room, a generously sized bedroom, a 3/4 bath, and a theater/game area with walkout access and stunning pond views. Don't miss the chance to call Clover Springs your luxurious home!
$694,855
997 Big Woods Dr Delano, MN 55328
- Type:
- Single Family
- Sq.Ft.:
- 4,741
- Status:
- Active
- Beds:
- 5
- Year built:
- 2024
- Baths:
- 5.00
- MLS#:
- 6488413
ADDITIONAL INFORMATION
The popular Jordan model is sure to please your family. With a finished lower level you have 5 bedrooms, and 5 baths. This lot is a look out lot so you have plenty of sunlight to light up the lower level. In the upstairs you will find a large loft and a beautiful owner's suite and amazing bath. You also can't miss this huge owner's closet. The laundry room is a nice size room to take care of all your laundry day needs. Another nice feature of this home is the morning room right off the kitchen, what a wonderful place to enjoy your morning coffee. With a finished basement you have lots of room for you to enjoy gatherings with family and friends. Why don't you come on out to see what this To Be Built home has to offer you and the options that you would have available to you in building this home. Great floorplan, great lots to choose from, and a great location close to the new City park that is going to be built. Check us out.
$498,600
1015 Legacy Drive Delano, MN 55328
- Type:
- Single Family
- Sq.Ft.:
- 1,773
- Status:
- Active
- Beds:
- 2
- Lot size:
- 0.31 Acres
- Year built:
- 2024
- Baths:
- 2.00
- MLS#:
- 6488530
- Subdivision:
- Legacy Woods 1st Add
ADDITIONAL INFORMATION
The Grayson one of the most popular models we have. This is the perfect home for someone looking to downsize but have storage needs. This lot is a full basement with a bath roughed in for future expansion and an egress window for another bedroom if you should desire. The kitchen in the Grayson is great for the cook in the family and the island is great for entertaining. The family room right off the kitchen makes the transition easy for entertaining. Windows in this beautiful floorplan are large to let all the sun in. Come on in to see what everyone loves about the Grayson.
- Type:
- Single Family
- Sq.Ft.:
- 1,750
- Status:
- Active
- Beds:
- 3
- Lot size:
- 0.24 Acres
- Year built:
- 2024
- Baths:
- 3.00
- MLS#:
- 6487884
ADDITIONAL INFORMATION
The Bloomington 3 bedroom 3 bath home on a full basement lot. This home has a great location in the community close to walking trails and the new City of Delano Park. The Bloomington boosts 1750 square feet of living space with an unfinished basement waiting for you to design your living space for entertainment and a possible 4th bedroom and bath. Call or stop by the model today to see the floorplan and what this home would include.
$759,000
235 Lori Lane Delano, MN 55328
- Type:
- Single Family
- Sq.Ft.:
- 3,549
- Status:
- Active
- Beds:
- 5
- Lot size:
- 0.3 Acres
- Year built:
- 2024
- Baths:
- 4.00
- MLS#:
- 6486343
- Subdivision:
- Clover Spgs 4th Add
ADDITIONAL INFORMATION
Step into 235 Lori Lane, a nearing completion masterpiece! This home boasts 5 beds, 4 baths, and a spacious 3-car garage. From James Hardy siding to premium kitchen and bathroom materials, every detail radiates luxury. Enjoy the open floor plan with two gas fireplaces and a custom kitchen featuring quartz countertops. The dining area leads to a private deck. Upstairs, discover an owner's suite, three bedrooms, a laundry room, and another full bath, plus a bonus loft area. The lower level offers a family room, a spacious bedroom, a 3/4 bath, and a theater/game area with walkout access and stunning pond views. Don't miss the chance to call Clover Springs home!
Andrea D. Conner, License # 40471694,Xome Inc., License 40368414, AndreaD.Conner@Xome.com, 844-400-XOME (9663), 750 State Highway 121 Bypass, Suite 100, Lewisville, TX 75067

Xome Inc. is not a Multiple Listing Service (MLS), nor does it offer MLS access. This website is a service of Xome Inc., a broker Participant of the Regional Multiple Listing Service of Minnesota, Inc. Open House information is subject to change without notice. The data relating to real estate for sale on this web site comes in part from the Broker ReciprocitySM Program of the Regional Multiple Listing Service of Minnesota, Inc. are marked with the Broker ReciprocitySM logo or the Broker ReciprocitySM thumbnail logo (little black house) and detailed information about them includes the name of the listing brokers. Copyright 2024, Regional Multiple Listing Service of Minnesota, Inc. All rights reserved.
Delano Real Estate
The median home value in Delano, MN is $429,900. This is higher than the county median home value of $255,200. The national median home value is $219,700. The average price of homes sold in Delano, MN is $429,900. Approximately 76.19% of Delano homes are owned, compared to 23.81% rented, while 0% are vacant. Delano real estate listings include condos, townhomes, and single family homes for sale. Commercial properties are also available. If you see a property you’re interested in, contact a Delano real estate agent to arrange a tour today!
Delano, Minnesota has a population of 5,854. Delano is more family-centric than the surrounding county with 47.36% of the households containing married families with children. The county average for households married with children is 41.55%.
The median household income in Delano, Minnesota is $74,046. The median household income for the surrounding county is $77,953 compared to the national median of $57,652. The median age of people living in Delano is 37.7 years.
Delano Weather
The average high temperature in July is 82.3 degrees, with an average low temperature in January of 2.6 degrees. The average rainfall is approximately 31.2 inches per year, with 45.9 inches of snow per year.
