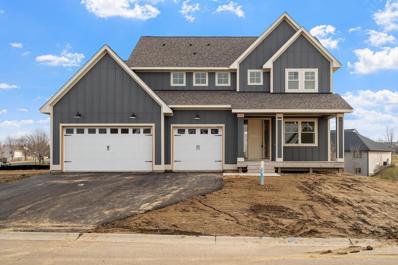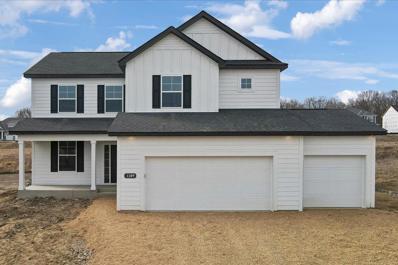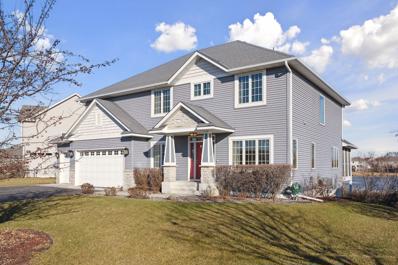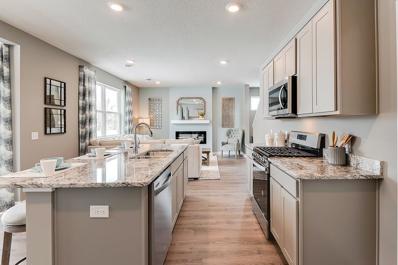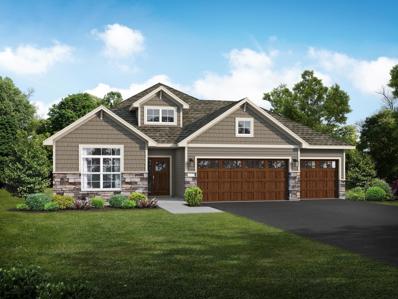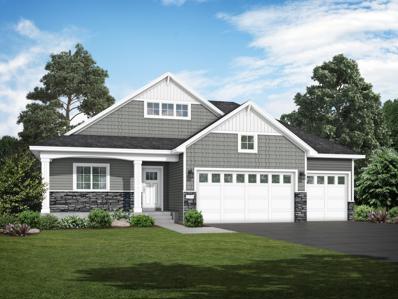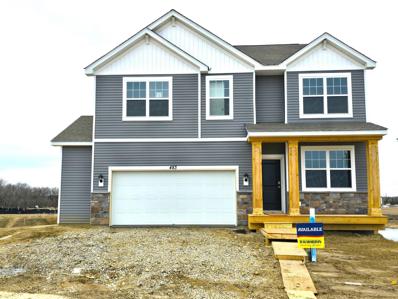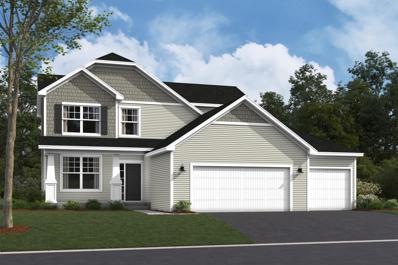Delano MN Homes for Sale
$719,900
203 Lori Lane Delano, MN 55328
- Type:
- Single Family
- Sq.Ft.:
- 3,690
- Status:
- Active
- Beds:
- 6
- Lot size:
- 0.3 Acres
- Year built:
- 2023
- Baths:
- 4.00
- MLS#:
- 6480210
- Subdivision:
- Clover Springs 4th Add.
ADDITIONAL INFORMATION
Come see this stunning completed new construction home! plans to choose from. Upgrades include Pella windows, James hardy siding, and a beautiful custom kitchen. Enjoy the open & functional floor plans with a cozy gas fireplace and stone surround. Custom kitchen includes quartz countertops, oversized center island, SS appliances, walk-in pantry, large dining space with large sliding doors to future deck. Upstairs the owners suite offers a vault, a spacious walk-in closet, full custom bath, separate tiled shower, tub & water closet. Full custom bathroom w/ double sink. The lower level offers a nicely finished family room, large bedroom, full bathroom and game area. Panoramic views of pond.
- Type:
- Single Family
- Sq.Ft.:
- 2,147
- Status:
- Active
- Beds:
- 3
- Lot size:
- 0.26 Acres
- Year built:
- 2023
- Baths:
- 3.00
- MLS#:
- 6485041
ADDITIONAL INFORMATION
The Dearborn one of our most popular Smart Series. Walk right into your home and immediately fall in love. The large family room, dining room and kitchen allow for lots of entertaining and family get togethers. Upstairs you will find a large Owner's Suite and bath plus 2 other nice size bedrooms. Need room for a home office or study area? No problem there is a large loft to take care of your needs. A laundry room is also on this level making laundry day so much easier. The basement is unfinished and awaiting your creative ideas. There is an egress window for a future bedroom and rough-in for a bath to make finishing the lower level easier for you. Delano is a great place to live. There is shopping nearby and the new Delano City Park to be constructed on the other side of our community. Splash Pad, nature center, athletic fields and trails nearby, what more could you need? Come visit us today you'll be glad you did.
- Type:
- Single Family
- Sq.Ft.:
- 4,561
- Status:
- Active
- Beds:
- 5
- Lot size:
- 0.44 Acres
- Year built:
- 2006
- Baths:
- 4.00
- MLS#:
- 6480428
- Subdivision:
- Westridge Hills 4th Add
ADDITIONAL INFORMATION
Rare opportunity in cul-de-sac of sought-after Westridge Hills. Appreciate the numerous upgrades and enhancements which elevate your living experience. The kit. boasts new SS appl, stylish quartz center island; updated hardwood flooring and custom frplc on the main level. Newer washer/dryer, water heater, and A/C unit and all new light fixtures create an inviting atmosphere. Venture up to the 5 large bdrms w/primary featuring a spa-like bath, jetted tub, sep. shower, dual sinks, heated flrs, and indulgent heated toilet seat. LL has new LVP flooring and patio door, new built-in bookcases flanking the custom gas frplc, a fully equipped movie theater, and separate office space w/discreet security wall. Home is complete with an insulated and heated garage equipped with cabinet system and Racedeck custom flooring. Incredible pond views from 3-season porch, landscaped yard with stamped concrete patio w/firepit, invisible fence, maintenance-free deck and rubber mulch. New roof completed.
- Type:
- Single Family
- Sq.Ft.:
- 1,989
- Status:
- Active
- Beds:
- 4
- Lot size:
- 0.26 Acres
- Year built:
- 2022
- Baths:
- 3.00
- MLS#:
- 6469209
- Subdivision:
- Greywood
ADDITIONAL INFORMATION
Introducing another new construction opportunity from D.R. Horton, America’s Builder. The Pine - smart and thoughtfully designed, this awesome two-story layout features an open main level including a stunning kitchen with granite counters, Stainless gas appliances that vent to the exterior, large island and LVP on the entire main floor. Cozy family room highlighted by a modern fireplace plus a dining area adjacent to an oversized patio off the back and powder room. Upstairs is equally impressive, as the level features four bedrooms, laundry and loft. Other plans also available, this is the model home.
$523,900
644 Goldenrod Court Delano, MN 55328
- Type:
- Single Family-Detached
- Sq.Ft.:
- 1,948
- Status:
- Active
- Beds:
- 2
- Lot size:
- 0.22 Acres
- Year built:
- 2024
- Baths:
- 2.00
- MLS#:
- 6469168
ADDITIONAL INFORMATION
JPB presents the Waterford Villa, w/ a UPG elevation, 3 car garage w/ a DBL bay WSHOP area fully insulated w/ a rough in heater, in HOA on a SOG lot. Desirable Greywood community in Delano! Conveniently located near HWY 12, & the DTWN area of Delano which is known for its strong sense of community. National award winning school district access/to many beautiful parks/dog parkt/rails, & city events! Come see for yourself & discover why Delano is a great place to live/work/play! Highly UPG GRT KTCH w/ gas stove, wood vent hood, 42" UP CBT, DBL oven, UPG frdge, UPG 8' island w/ wing walls w/ larger quartz CTOP, & bsplash. Vaulted DR w/ hutch area, LUX expanded shower w/ tile & tile bench, custom glass door. LR also includes a step vault, FRP & WSO to a large concrete patio. Full yard sod/irrigation! Pictures/photographs/colors/features/sizes are for illustration purposes only & may vary from the home built. Call to verify open house hours.
$535,900
660 Goldenrod Court Delano, MN 55328
- Type:
- Single Family-Detached
- Sq.Ft.:
- 2,775
- Status:
- Active
- Beds:
- 5
- Lot size:
- 0.23 Acres
- Year built:
- 2024
- Baths:
- 3.00
- MLS#:
- 6469122
ADDITIONAL INFORMATION
JP Brooks presents the Madison Rambler in HOA maintained floor plan, w/ a 3 car garage w/ workshop area on a LO lot. Desirable Greywood community in Delano! Conveniently located near HWY 12, & the DTWN area of Delano which is known for its strong sense of community. National winning school district access/to many beautiful parks/dog parkt/rails, & city events! Come see for yourself & discover why Delano is a great place to live/work/play! UGD cabinets, SS appls, crown molding, backsplash, & quartz ctops, vaulted LR w/ electric fireplace, vaulted PB w/ luxury shower option that includes an expanded shower/tiled bench/custom glass doors. LL finished for an addl 1,179 SQ FT, w/ beds 4/5, FR & wetbar! Full yard sod/irrigation! Pictures, photographs, colors, features, and sizes are for illustration purposes only and may vary from the home that is built. Call to verify open house hours. Construction starts Jan. '24, & est. comp. is May '24!
- Type:
- Single Family
- Sq.Ft.:
- 2,323
- Status:
- Active
- Beds:
- 4
- Lot size:
- 0.2 Acres
- Year built:
- 2023
- Baths:
- 3.00
- MLS#:
- 6461800
- Subdivision:
- Greywood
ADDITIONAL INFORMATION
Ask how you can receive a 6.25% 30 yr fixed mortgage rate!********COMPLETED NEW CONSTRUCTION***The Holcombe floor plan is brand new to D.R. Horton and features upgrades such as quartz countertops and stainless appliances. Enjoy the main level study and open family room, dinette and kitchen. Upstairs offers more living space with a loft, 4 bedrooms and laundry.
- Type:
- Single Family
- Sq.Ft.:
- 1,976
- Status:
- Active
- Beds:
- 3
- Lot size:
- 0.24 Acres
- Year built:
- 2023
- Baths:
- 3.00
- MLS#:
- 6396589
- Subdivision:
- Legacy Woods
ADDITIONAL INFORMATION
To-Be-Built Canton B. This home features 3 bedrooms, and 3 bathrooms with an unfinished lower level. This home has a 3-car garage with plenty of room for your vehicles and equipment. Many nice features to choose from in our Design Center. This community has over-sized lots with room to enjoy. Come out and take a look at our community and see how beautiful the area is. Hope to see you here.
Andrea D. Conner, License # 40471694,Xome Inc., License 40368414, AndreaD.Conner@Xome.com, 844-400-XOME (9663), 750 State Highway 121 Bypass, Suite 100, Lewisville, TX 75067

Xome Inc. is not a Multiple Listing Service (MLS), nor does it offer MLS access. This website is a service of Xome Inc., a broker Participant of the Regional Multiple Listing Service of Minnesota, Inc. Open House information is subject to change without notice. The data relating to real estate for sale on this web site comes in part from the Broker ReciprocitySM Program of the Regional Multiple Listing Service of Minnesota, Inc. are marked with the Broker ReciprocitySM logo or the Broker ReciprocitySM thumbnail logo (little black house) and detailed information about them includes the name of the listing brokers. Copyright 2024, Regional Multiple Listing Service of Minnesota, Inc. All rights reserved.
Delano Real Estate
The median home value in Delano, MN is $427,211. This is higher than the county median home value of $255,200. The national median home value is $219,700. The average price of homes sold in Delano, MN is $427,211. Approximately 76.19% of Delano homes are owned, compared to 23.81% rented, while 0% are vacant. Delano real estate listings include condos, townhomes, and single family homes for sale. Commercial properties are also available. If you see a property you’re interested in, contact a Delano real estate agent to arrange a tour today!
Delano, Minnesota has a population of 5,854. Delano is more family-centric than the surrounding county with 47.36% of the households containing married families with children. The county average for households married with children is 41.55%.
The median household income in Delano, Minnesota is $74,046. The median household income for the surrounding county is $77,953 compared to the national median of $57,652. The median age of people living in Delano is 37.7 years.
Delano Weather
The average high temperature in July is 82.3 degrees, with an average low temperature in January of 2.6 degrees. The average rainfall is approximately 31.2 inches per year, with 45.9 inches of snow per year.
