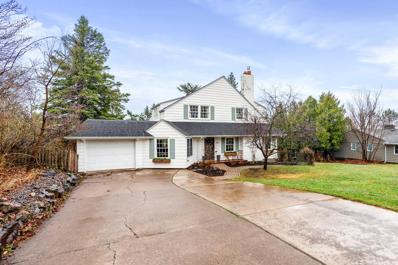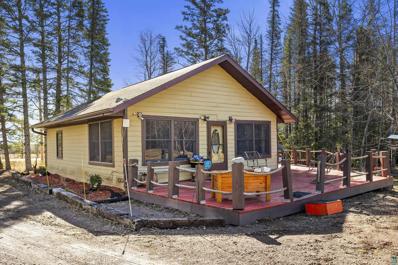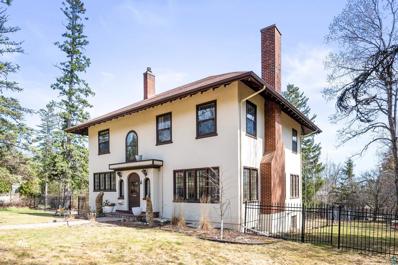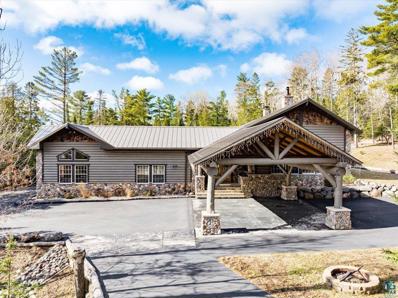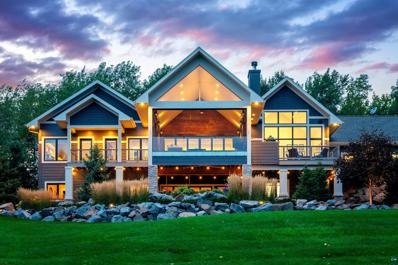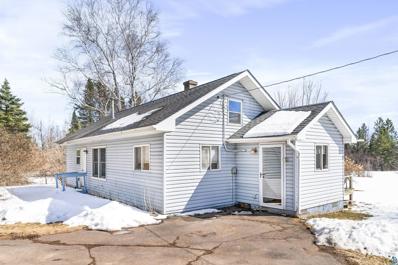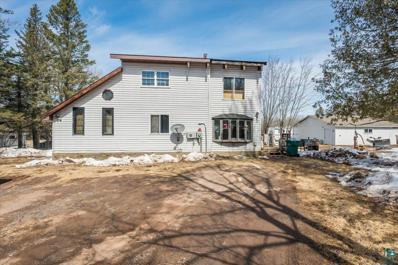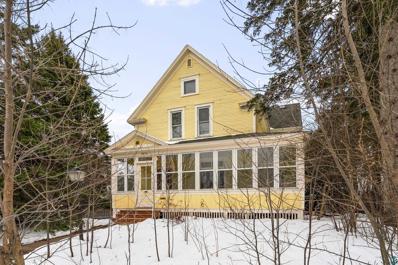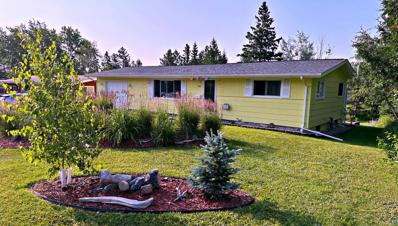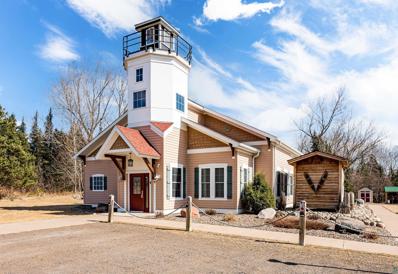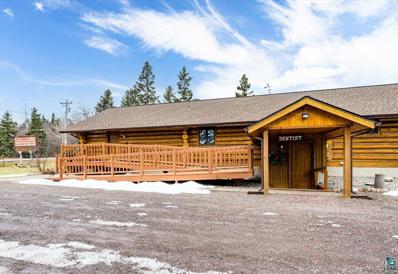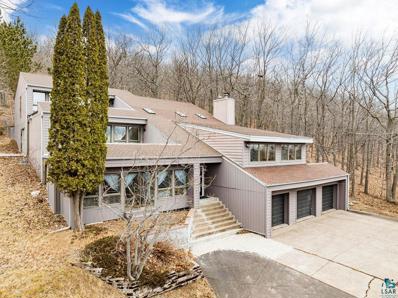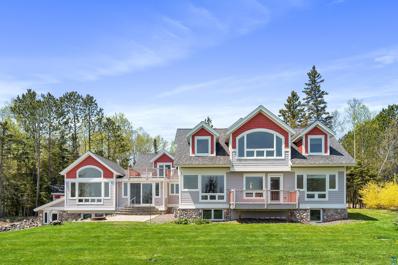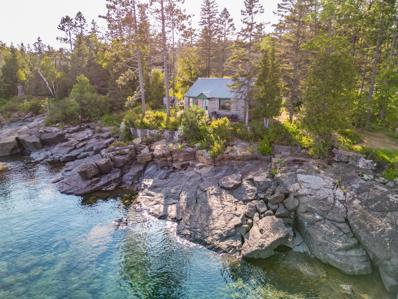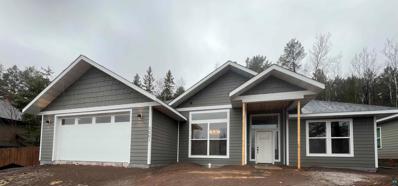Duluth MN Homes for Sale
$400,000
3630 E 4th Street Duluth, MN 55804
- Type:
- Single Family
- Sq.Ft.:
- 1,762
- Status:
- NEW LISTING
- Beds:
- 4
- Lot size:
- 0.34 Acres
- Year built:
- 1933
- Baths:
- 2.00
- MLS#:
- 6521213
- Subdivision:
- Crescent View Park
ADDITIONAL INFORMATION
Charming Congdon home situated high enough in the "Hidden Valley" area offers partial views of the Lake from nearly every room! The location is to die for; tucked in to a quiet, tree-lined neighborhood, it's close to schools, trails, parks and more. The elegant 1930s-style fit & finish hearkens to an era of cool elegance, evidenced by the built-ins, large windows, and spacious rooms. There was a certain feeling of Zen during those days, and that calmness is present today. Note the original flagstone in front entry and hardwoods throughout. Bright & spacious living room includes a fireplace insert. Dining, family room & kitchen windows let the sun in! Mudroom, bedroom (currently used as an office) and¾ bath on main floor. Upstairs, 3 BRs + a bath sporting original tiles. Gigantic owners BR includes large walk in closet & stairs to an attic space for storage, or finish it to living space! Oversized deck & backyard are perfect for playing, or relaxing and grilling on a summer's evening.
$279,900
6347 Homestead Rd Duluth, MN 55804
Open House:
Sunday, 4/21 2:00-4:00PM
- Type:
- Other
- Sq.Ft.:
- 720
- Status:
- NEW LISTING
- Beds:
- 1
- Lot size:
- 10 Acres
- Year built:
- 1950
- Baths:
- 1.00
- MLS#:
- 6113231
ADDITIONAL INFORMATION
Looking for some land? Maybe a second home on the north shore? Look no further. Located between Duluth and Two Harbors, this 10-acre slice of paradise may be just what you're looking for. At just over 700 sq/ft, this home is efficient and comfortable for year-round use or seasonally. It features one spacious bedroom, a full bath, and an open concept kitchen, dining, and living room. A practical one-stall garage sits up near the home while a 30'x45' pole building offers storage for cars, equipment, and toys out back. Trails run throughout the property & connect with a greater network running through adjoining neighbor-owned lots & state land. Property features Zito fiber optic internet, a private mound system, well, and propane heat. Close enough to commute to Duluth, don't miss this chance at buying yourself some elbow room!
$699,900
3330 E 1st St Duluth, MN 55804
- Type:
- Other
- Sq.Ft.:
- 3,300
- Status:
- NEW LISTING
- Beds:
- 5
- Lot size:
- 0.52 Acres
- Year built:
- 1925
- Baths:
- 3.00
- MLS#:
- 6113153
ADDITIONAL INFORMATION
Historic home with modern conveniences. This expertly crafted colonial features 4+bedrooms, 3 bathrooms, and a spacious 3 stall attached garage in the heart of the Congdon neighborhood. Filled with original charm, the home has beautifully preserved hardwood floors, crown molding, high ceilings, and original tile work including the Batchelder Tile fireplace in the living room. The first floor includes a large living room, sunroom, formal dining room, breakfast nook and renovated kitchen with direct access to the newly refinished deck with sweeping views of the woods on this nearly half-acre property. The second floor features four large bedrooms and two bathrooms, including a primary suite with a newly renovated bathroom with high-end stone and tile finishings. The home doesnât stop there, a finished attic offers views of Lake Superior and space for a home office, playroom or guest room and the bonus room in the basement makes a perfect workout room. The wooded property of this Congdon home features a fenced in yard, a pergola with a fire pit, low-maintenance, deer-resistant landscaping and a new driveway. This charmer is within the most sought after neighborhood in Duluth, within walking distance to Congdon Elementary, Ordean East Middle School, East High School, Holy Rosary, Glensheen Mansion, the Lakewalk Trail and amazing hiking along Tischer Creek.
$899,500
1818 Ridgewood Ct Duluth, MN 55804
- Type:
- Other
- Sq.Ft.:
- 7,103
- Status:
- NEW LISTING
- Beds:
- 6
- Lot size:
- 1.35 Acres
- Year built:
- 1966
- Baths:
- 5.00
- MLS#:
- 6113145
ADDITIONAL INFORMATION
Step into the realm of Duluth's most unique homes and prepare to be captivated by the splendor of 1818 Ridgewood Court. Nestled amidst the tranquil enclave of Congdon, this private sanctuary sprawls across four expansive lots, offering a retreat unlike any other. As you approach, a valet-style carport with a heated slab beckons, hinting at the luxury that lies within. Crossing the threshold, a grand foyer welcomes you, just a prelude to the array of breathtaking surprises awaiting your discovery. Venture further to find a kitchen adorned with hickory cabinetry, stone archways, and a soaring cathedral ceiling. A spacious breakfast and coffee bar area invites you to gaze out through expansive windows onto your sprawling estate, a haven for entertaining, with ample space to host gatherings. The journey continues through a formal dining room, seamlessly connected to an awe-inspiring great room featuring a custom-built rock fireplace, commanding attention as the heart of the home. But the allure doesn't end there, five bedrooms, five bathrooms, each meticulously appointed, await your exploration. The master suite is a sanctuary unto itself, boasting a waterfall jetted tub enveloped in exquisite stonework, a cozy fireplace, and a suite wet bar, ideal for unwinding after a long day. A sprawling walk-in closet ensures effortless organization, while a private deck offers serene views of the backyard. Descending to the lower level reveals yet another realm of relaxation and entertainment, with a wet bar area, wood fireplace, ample storage, and a bathroom. An attached 3+ car garage and a spacious two-story storage shed, or playhouse cater to practical needs, while a sprawling patio invites outdoor enjoyment amidst the serene natural beauty. Last but definitely least, check out the 42x22 recreation room, a veritable oasis boasting a second kitchen, bathroom, hot tub, gym, dance floor, stage, and a loft, that could be your 6th bedroom. This magnificent abode spans over 7100 square feet of exceptional living space, boasting energy-efficient features and over an acre of sprawling land. Experience the epitome of luxury living! Schedule a showing today and prepare to be enchanted.
$2,300,000
123 Montauk Ln Duluth, MN 55804
- Type:
- Other
- Sq.Ft.:
- 5,302
- Status:
- Active
- Beds:
- 5
- Lot size:
- 2.91 Acres
- Year built:
- 2010
- Baths:
- 5.00
- MLS#:
- 6113237
ADDITIONAL INFORMATION
Priceless! This one of a kind 5+ bedroom, 5 bath home provides a custom oasis nestled on 3 acres, with city water and minutes to everywhere in Duluth & surrounding area, this is YOUR Dream! Meticulously constructed with LAKE VIEWS FROM ALMOST EVERY ROOM, each design DETAIL has been THOUGHTFULLY placed & quality constructed in terms of efficiency or design element! Many features have been crafted using ONE OF A KIND unique & imported materials that can't be replicated! Exquisitely crafted using the highest end materials sets this apart! From the imported 125 year old floors from France in the main room, the reclaimed barnwood and reclaimed brick in the addition, the Natural stone exterior, on the fireplace, on the wood fired pizza oven and the tv wall in the Primary Suite , the Triple Glazed Anderson windows, the wood burning "Quadra -fire" high efficiency fireplace in the living room, the heated 3 car garage with epoxy floor, the SECOND garage building ( 32 x 52) with second level & solar panels, the spray foam insulation & ICF foundation, the Gourmet Kitchen decked out with Miele oven, coffee maker & steam oven, Capital Culinarian Gas stove with bbq , griddle & 4 burners, Viking Refrigerator, 3 " rugged concrete" Ceaserstone- topped oversized center Island, the main level Primary Suite with Steam Shower, soaking tub and balcony overlooking Lake Superior, main floor office with balcony & lakeviews.... all a WOW! TO..... An awe-inspiring "Megadeck" addition complete with stamped concrete covered patio below, this addition is wide open to Lake Superior and all her glory with 16 x 16 tiles deck & detailed with the tile, brick & barn wood walls, a concrete topped bbq area , heaters.. and all open to a spectacular grilling deck! Enjoy so much more with a main floor mud room near the laundry with lockers, main floor powder room, custom built-ins & walk in pantry! All of this is just the main level amenities! Descend to a Lower level that includes an immense Rec Room/Theater room with a custom designed bar featuring creative lighting, ice bin, open shelving, tile & comfortable bar seating! Top of the line Entire house Sound System, a utility room filled with high end and EFFICIENT UTILITIES, In Floor heat on the lower level, central air, 600 amps of electricity, solar on the 2nd garage, air to air exchanger.... And.... Two more Ensuites in the lower level plus a Guest Room! Your attractive, custom OASIS WITH A VIEW SITS ON 3 LANDSCAPED AND CREATIVE
- Type:
- Other
- Sq.Ft.:
- 972
- Status:
- Active
- Beds:
- 1
- Lot size:
- 10 Acres
- Year built:
- 1935
- Baths:
- 1.00
- MLS#:
- 6113018
ADDITIONAL INFORMATION
Affordable Country Living! A rare opportunity to live on 10 acres in the Country with your own "red barn", a 2 car garage, 2 sheds and a sweet, little home for an affordable price point! Sellers are subdividing off this 10 acre parcel from their 40 so this 1 + bedroom, 1 full bath will be available! This farmhouse has been in the seller family for many years! With more space than you would think, spaces include a mudroom/porch entry, a large kitchen with space for dining, a living room with wood stove, a cozy great room area with propane gas fireplace, a bedroom, laundry room and full bath!! All the spaces you would LOVE in this little package! The land is gorgeous and is an easy commute as it is just off the main road! Imagine the serene commute by car or motorcycle into Two Harbors or Duluth! If you've ever wanted a huge garden , space to roam, to renovate an old barn, to get out of the city.... This is it!
$279,900
3125 Elm Rd Duluth, MN 55804
- Type:
- Other
- Sq.Ft.:
- 2,450
- Status:
- Active
- Beds:
- 4
- Lot size:
- 3.1 Acres
- Year built:
- 1988
- Baths:
- 1.00
- MLS#:
- 6113016
ADDITIONAL INFORMATION
Desirable Location on this home includes 4 large bedrooms, 1 Full bath w/a jet tub, eat-in kitchen, two spacious living areas; including a sunken living room, vaulted ceilings. Don't forget the 30x30 heated garage with a slab, all sits on 3.10 acres. Take a look Today!
$409,900
4416 McCulloch St Duluth, MN 55804
- Type:
- Other
- Sq.Ft.:
- 2,076
- Status:
- Active
- Beds:
- 4
- Lot size:
- 0.16 Acres
- Year built:
- 1904
- Baths:
- 2.00
- MLS#:
- 6112943
ADDITIONAL INFORMATION
This charming 4 bedroom, 2 bath home nestled in the Lakeside neighborhood offers a perfect blend of classic features and modern amenities. The enclosed porch welcomes you into a warm and inviting space. Inside, you'll find a well-appointed layout including a formal living room, family room, and formal dining room adorned with two built-in cabinets. The spacious kitchen boasts a center island, making meal preparation a breeze, while the adjacent sunroom / mudroom. Upstairs, the four bedrooms, an updated full tile bath and convenient second-floor laundry. Hardwood floors throughout and natural woodwork add charm to every room. The walk-out basement features a workshop, lots of storage, updated heating system and central air. Outside there is a new 2 car garage and some new landscaping. A must see home!
$279,900
5114 Oakley St Duluth, MN 55804
- Type:
- Other
- Sq.Ft.:
- 1,636
- Status:
- Active
- Beds:
- 3
- Lot size:
- 0.24 Acres
- Year built:
- 1964
- Baths:
- 2.00
- MLS#:
- 6112922
ADDITIONAL INFORMATION
Adorable rambler in coveted Lakeside community, conveniently located within walking distance to Hawk Ridge and Lester Park! The main floor of the home features an open concept living and consists of 2 large bedrooms with a full bathroom; the living room/dining/kitchen has large windows letting in lots of natural light; In the lower level you will appreciate the extra family space, bonus guest rooms/hobby rooms/offices (no egress) and remodeled half bath that has also been plumbed for a shower, should you desire to install one. Enjoy summer BBQâs and entertaining outside on the deck and the brick patio. And get your green thumb ready for the spacious backyard where there is a couple great flower/garden beds and a great landscaped area in the front yard! You have found your PLACE! Call today for your personal tour!
$925,000
5730 Homestead Rd Duluth, MN 55804
- Type:
- Other
- Sq.Ft.:
- 3,751
- Status:
- Active
- Beds:
- 4
- Lot size:
- 17.36 Acres
- Year built:
- 2007
- Baths:
- 4.00
- MLS#:
- 6112911
ADDITIONAL INFORMATION
Nestled alongside Duluth's breathtaking North Shore sits a one-of-a-kind property brimming with history and modern comfort. This meticulously converted Lighthouse Building offers two, spacious 1800 sq ft units, each a perfect haven for families, friends, or even a permanent home. Imagine waking up to breathtaking sunrises over Lake Superior, visible from the very top of the lighthouse structure! Each unit boasts two bedrooms and two bathrooms, providing ample privacy for your group. But the charm doesn't stop there. Step inside and discover the warmth of updated amenities throughout. Imagine cozying up after a day of exploring by the fireplace, or unwinding in your very own private sauna â a true North Shore luxury. Originally constructed to resemble the iconic Copper Harbor Lighthouse in Michigan, this unique building once housed a bustling restaurant. Now, cleverly transformed into two vacation rentals, it retains its historical character while offering all the modern conveniences you desire. Zoned commercial, the possibilities are endless. Whether you envision an unforgettable vacation escape or a permanent haven close to nature, this lighthouse property offers the perfect blend of comfort, history, and stunning location. With ample storage for all your gear, this gem is ready to be your launchpad for adventures along the North Shore, all within easy reach of Lake Superior's majesty.
$689,900
572X Homestead Rd Duluth, MN 55804
- Type:
- Other
- Sq.Ft.:
- 4,172
- Status:
- Active
- Beds:
- 4
- Lot size:
- 2.45 Acres
- Year built:
- 1993
- Baths:
- 5.00
- MLS#:
- 6112624
ADDITIONAL INFORMATION
5722 Homestead Rd has 2400 square feet of potential home or business opportunity with an amazing location, midway between Duluth and Two Harbors! Sitting on 2.45 acres, (more acreage available) this quality building was constructed in 1993 by Minde Log Constructions using old growth Pine Logs harvested from McGregor Mn. Impeccably maintained with newer roof and seamless gutters, geo-thermal/in-slab heating system, A/C throughout, wired for security and sprinklered. This multi-use structure is currently divided into 4 units but could effortlessly be converted into a single family dwelling or keep the rentals to offset living expenses. (Two units are of which currently leased) Pending Duluth Township approval, this property could potentially be short term rented. Conveniently situated between North Shore Scenic Drive and Hwy 61, call for a private showing today.
$639,900
4425 Norwood St Duluth, MN 55804
- Type:
- Other
- Sq.Ft.:
- 4,093
- Status:
- Active
- Beds:
- 4
- Lot size:
- 2.18 Acres
- Year built:
- 1979
- Baths:
- 4.00
- MLS#:
- 6112582
ADDITIONAL INFORMATION
Tucked into Hawks Ridge sits this uniquely majestic, contemporary home surrounded by 2+ private acres of woods and wildlife! Did we say this one was right in town?! It is!! If youâve seen it before, come see it again with itâs many improvements! This 4+ bedroom, 4 bath home sits among the treetops with expansive views of Lake Superior and the city skyline in the winter, nestled right into Hawks Ridge with just a short hike from your backyard to biking and hiking trails! The kitchen was upgraded to include granite countertops, cherry cabinets, large kitchen island, wet bar, and has the best light coming in from its floor to ceiling windows that lead to a big, open deck! The double oven and dishwasher in this professional kitchen are BRAND NEW! The updated laundry room is found right off the kitchen with tons of storage and the location canât be more convenient! A walk-in pantry and open concept dining are the icing on the cake for this lovely kitchen space! The family room makes you feel grand but cozy with its expansive vaulted ceilings and stone fireplace! The skylight windows bringing in tons of natural light, there's hardwood flooring, and an oversized sunroom/porch area to create your indoor garden oasis or a nice place in the sun! Wake up in the Master bedroom with floor to ceiling windows that open to a private deck with Lake Superior Views, a HUGE walk-in closet, and private full master bath! Youâll enjoy the lofted area above the living room that has additional sitting/family room space but also includes two good sized bedrooms and a full bath! A perfect place for kids, offices, visitors, the possibilities are endless! Another wonderful feature to this home is the den/office area which includes a decorative fireplace, more floor to ceilings windows so you feel like youâre in wide, open spaces, and direct access to a full bath with sauna! Two bonus rooms and another ¾ bath offer even more space for use as bedrooms, workout room, craft space, playroom, etc! The back yard is fully fenced and butts up to Skyline Parkway and is excellent for watching the migratory patterns of Hawks Ridge! A HUGE workshop, storage room, and an attached and heated 3 car garage really round out this gem of a home! The possibilities with this one are endless! Lots of updates but also many opportunities to make it your own! Newer roofs, boiler, appliances! Such a COOL space with UNIQUE features that you wonât find anywhere else!
$1,119,500
5163 Greenwood Rd Duluth, MN 55804
- Type:
- Other
- Sq.Ft.:
- 6,258
- Status:
- Active
- Beds:
- 6
- Lot size:
- 1.76 Acres
- Year built:
- 2007
- Baths:
- 5.00
- MLS#:
- 6112286
ADDITIONAL INFORMATION
Welcome to 5163 Greenwood Road, a stunning home along the shores of Lake Superior. A corner lot situated on almost 2 acres, this 6,000+ sqft gem is distinct and luxurious, while maintaining traditional, warm and inviting features with views of Lake Superior from every room. Step inside to a main floor that leaves nothing to desire from the Italian tile kitchen with granite countertops and custom fixtures to the vaulted family room, and light filled living room with fireplace and dining room. Main floor laundry and ADA-compliant bedroom suite on main floor. On the second floor, wake up to Lake Superior views in the dedicated primary suite that offers a private deck to enjoy your morning coffee, two walk-in closets, and ensuite with heated floors. Upstairs you will also find a large study with Murphy Bed, a second bedroom, additional bathroom, and a sitting area complete with a wet bar. Make your way down to the basement that offers plenty of space to accommodate your needs including a 4th and 5th bedroom, mud room, and ample storage system with several closets equipped with custom-designed storage. The basement also houses a state of the art, eco friendly, Geothermal Energy System and whole home Reverse Osmosis Water System! The spacious yard is made for hosting gatherings, gardening, or simply relaxing on a beautiful Duluth day while admiring the view watching ships pass by. You'll also love the ease of the attached oversized three car garage. Don't miss the opportunity to own this remarkable home with breathtaking views!
- Type:
- Single Family
- Sq.Ft.:
- 887
- Status:
- Active
- Beds:
- 2
- Lot size:
- 0.44 Acres
- Year built:
- 1946
- Baths:
- 1.00
- MLS#:
- 6456523
- Subdivision:
- Greenwood Cliffs Town Of Duluth
ADDITIONAL INFORMATION
PRICE REDUCED! 212 feet of shoreline on the North Shore of Lake Superior! The North Shore is renowned for its breathtaking natural landscapes. Lake Superior also features rugged cliffs, rocky shorelines, dense forests, waterfalls, and pristine sandy beaches. The iconic Split Rock Lighthouse is one of the region's most recognizable landmarks. With hiking, hunting, camping, biking, fishing, water sports, and numerous waterfalls, there is plenty to do! Relax at night because the North Shore is known for its relatively dark skies, making it a great place for stargazing and a chance to witness the spectacular Northern Lights (Aurora Borealis) during certain times of the year. Call your realtor today to set up a showing!
$664,900
3001 N 52nd Ave E Duluth, MN 55804
- Type:
- Other
- Sq.Ft.:
- 2,005
- Status:
- Active
- Beds:
- 3
- Lot size:
- 0.24 Acres
- Year built:
- 2023
- Baths:
- 2.00
- MLS#:
- 6108803
ADDITIONAL INFORMATION
Gorgeous Brand New Construction is Complete in Hawk Ridge with Lake View! Be the 1st to enjoy this one level 3+bedroom/2 bath home with in-floor heat. Open floor concept with 11' ceilings in kitchen, front entry & great room. LR with gas fireplace. Also, a den to use for whatever you desire. Primary suite features a tiled walk-in shower, soaker tub, double vanity and large walk-in closet, kitchen includes stainless steel appliances, tiled backsplash, beautiful quartz countertops and walk-in pantry. Formal dining room. Attached 2 car garage with storage area above garage. Covered patio for entertaining, LP smart siding. City utilities. Close to many biking and walking trails. Come check out this stunning home and make it yours today!
Andrea D. Conner, License # 40471694,Xome Inc., License 40368414, AndreaD.Conner@Xome.com, 844-400-XOME (9663), 750 State Highway 121 Bypass, Suite 100, Lewisville, TX 75067

Xome Inc. is not a Multiple Listing Service (MLS), nor does it offer MLS access. This website is a service of Xome Inc., a broker Participant of the Regional Multiple Listing Service of Minnesota, Inc. Open House information is subject to change without notice. The data relating to real estate for sale on this web site comes in part from the Broker ReciprocitySM Program of the Regional Multiple Listing Service of Minnesota, Inc. are marked with the Broker ReciprocitySM logo or the Broker ReciprocitySM thumbnail logo (little black house) and detailed information about them includes the name of the listing brokers. Copyright 2024, Regional Multiple Listing Service of Minnesota, Inc. All rights reserved.
Andrea D. Conner, License # 40471694, Xome Inc., License 40368414, AndreaD.Conner@Xome.com, 844-400-XOME (9663), 750 State Highway 121 Bypass, Suite 100, Lewisville, TX 75067

2024 Copyright 2024 Lake Superior Area REALTORS® Multiple Listing Service. All rights reserved. The data relating to real estate for sale on this web site comes in part from the Broker Reciprocity Program of the Lake Superior Area REALTORS® Multiple Listing Service. Real estate listings held by brokerage firms other than this broker are marked with the Broker Reciprocity logo or the Broker Reciprocity thumbnail logo and detailed information about them includes the name of the listing brokers. The broker providing these data believes them to be correct but advises interested parties to confirm them before relying on them in a purchase decision.
Duluth Real Estate
The median home value in Duluth, MN is $168,300. This is higher than the county median home value of $153,000. The national median home value is $219,700. The average price of homes sold in Duluth, MN is $168,300. Approximately 56.01% of Duluth homes are owned, compared to 37.6% rented, while 6.39% are vacant. Duluth real estate listings include condos, townhomes, and single family homes for sale. Commercial properties are also available. If you see a property you’re interested in, contact a Duluth real estate agent to arrange a tour today!
Duluth, Minnesota 55804 has a population of 86,066. Duluth 55804 is less family-centric than the surrounding county with 25.26% of the households containing married families with children. The county average for households married with children is 26.75%.
The median household income in Duluth, Minnesota 55804 is $47,227. The median household income for the surrounding county is $50,936 compared to the national median of $57,652. The median age of people living in Duluth 55804 is 33.8 years.
Duluth Weather
The average high temperature in July is 75.9 degrees, with an average low temperature in January of 3 degrees. The average rainfall is approximately 31.1 inches per year, with 76.1 inches of snow per year.
