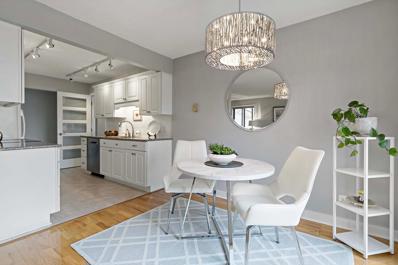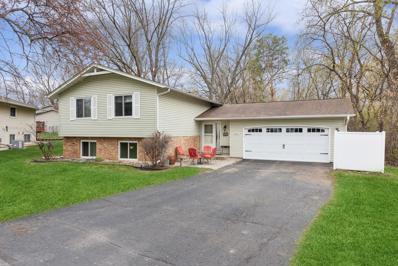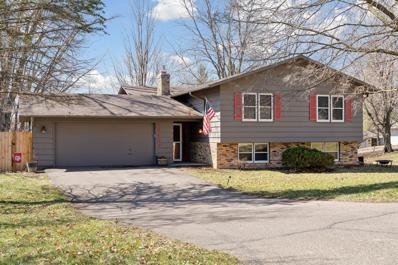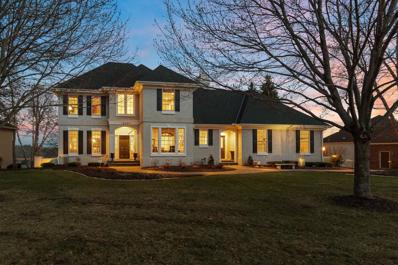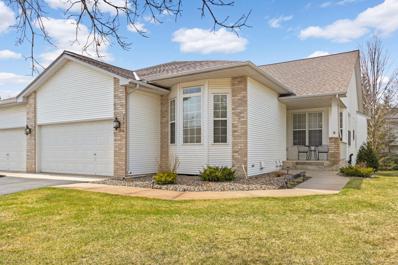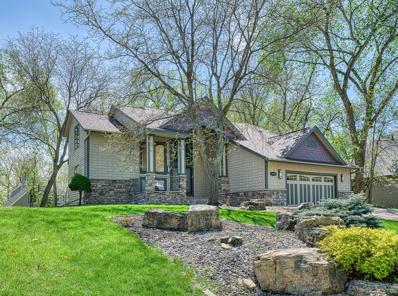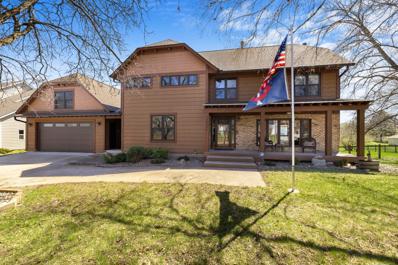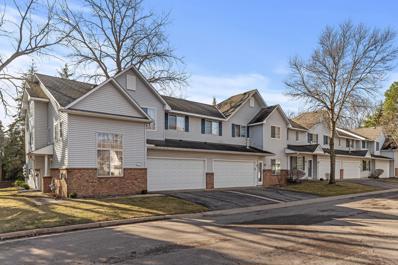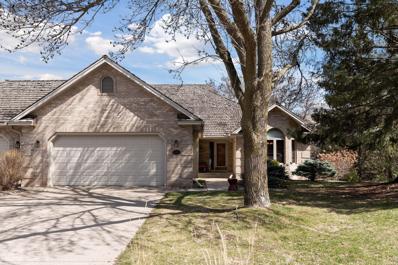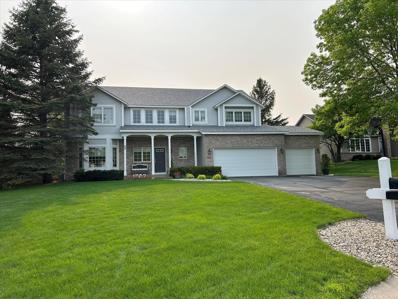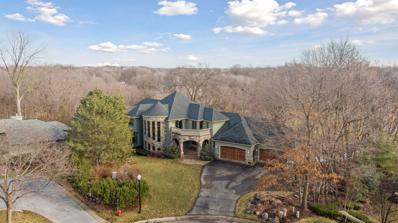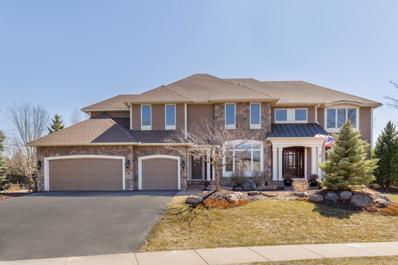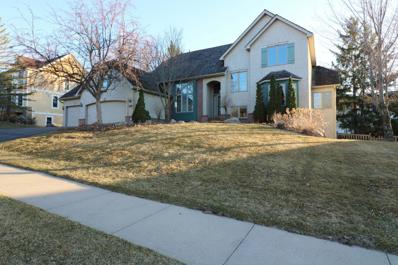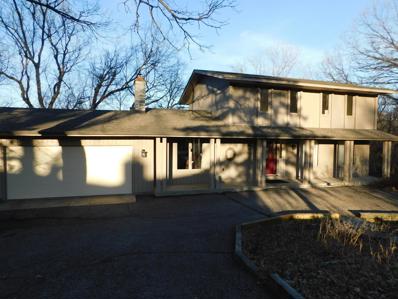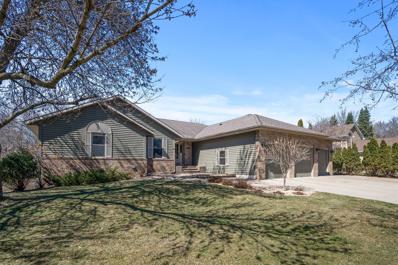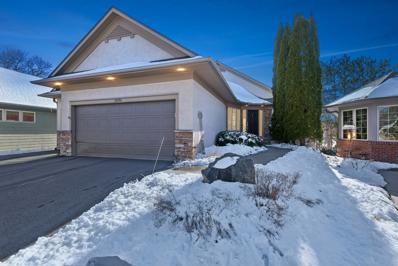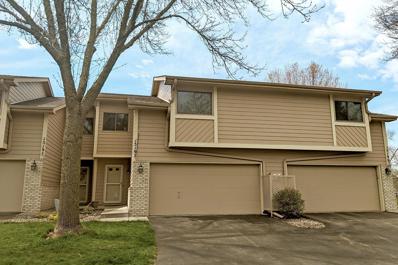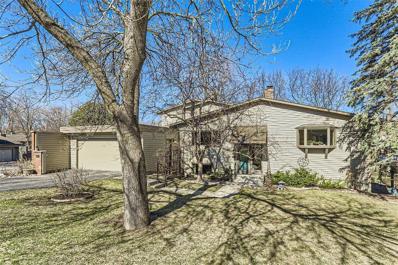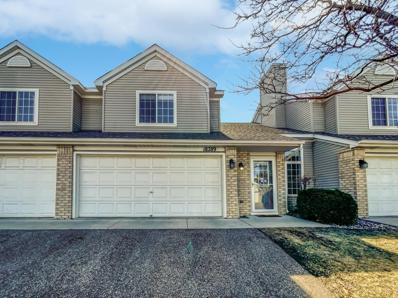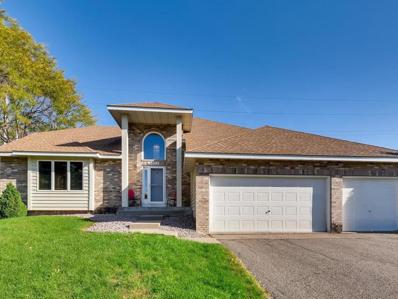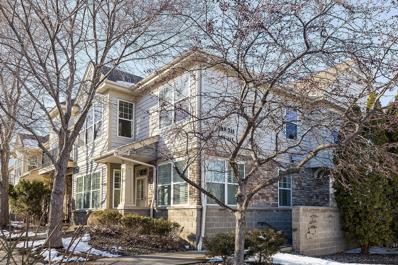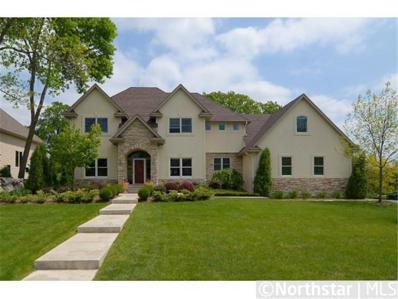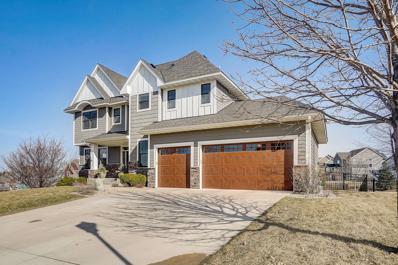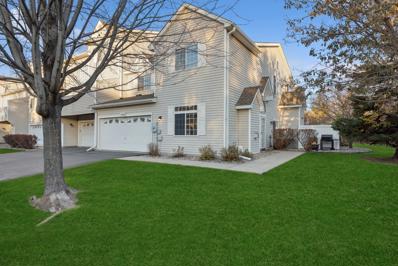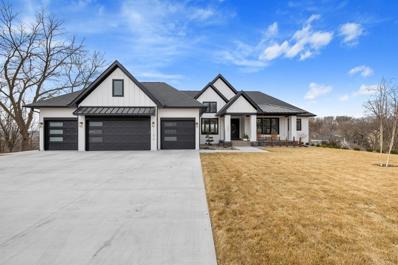Eden Prairie MN Homes for Sale
- Type:
- Other
- Sq.Ft.:
- 1,100
- Status:
- Active
- Beds:
- 1
- Year built:
- 1979
- Baths:
- 1.00
- MLS#:
- 6516923
- Subdivision:
- Cic 2009 Golf Vista Court A Condo
ADDITIONAL INFORMATION
Amazing 1,100 tfsf condo in prime location off Mitchell and Baker Rd. This gem has been meticulously cared for with gleaming hardwood floors, white kitchen cabinetry, stone counter tops, tile backsplash, new garbage disposal, SS range, great microwave, prestine washer/dryer, new laundry tub, faucet, light. See supplements for more detail. This lovely unit is waiting for you! Just move in! 1 yr home warranty included!
- Type:
- Single Family
- Sq.Ft.:
- 1,928
- Status:
- Active
- Beds:
- 5
- Lot size:
- 0.33 Acres
- Year built:
- 1976
- Baths:
- 2.00
- MLS#:
- 6467482
- Subdivision:
- Lake Eden North
ADDITIONAL INFORMATION
Situated on a peaceful cul-de-sac in Eden Prairie, this impeccable maintained home offers a tranquil setting with its lush lot that adjoins wooded land. Meticulously cared for by its current owners, this residence boasts upgrades such as a new roof, siding, garage door, a recently added trex composite deck, as well as newer carpeting and wood flooring. Enjoy the convenience of updated appliances and mechanicals throughout. The layout seamlessly blends functionality and comfort, featuring an upper-level living room alongside three bedrooms. Perfectly positioned near Eden Prairie Mall, Costco, and a variety of dining and entertainment options, this home presents an ideal combination of serenity and covenience.
- Type:
- Single Family
- Sq.Ft.:
- 2,146
- Status:
- Active
- Beds:
- 4
- Lot size:
- 0.33 Acres
- Year built:
- 1976
- Baths:
- 2.00
- MLS#:
- 6511697
- Subdivision:
- Duck Lake Estates
ADDITIONAL INFORMATION
This charming split-level home sits on a private corner lot just moments from Eden Prairie high school (walkable), shops and dining. From generously sized bedrooms to expanded living areas and a spacious kitchen, you'll find there's something for everyone in this home. The highlight though is the comfortable and welcoming three-season screen porch overlooking the back yard and just off the upper-level family room. The kitchen is adorned with solid wood cabinets, granite counters, and a sizable center island. In addition, you'll find two bedrooms and a full bathroom on the upper-level. Descend to the lower walkout level, where you'll discover yet another inviting living area with fireplace, two additional bedrooms, a chic 3/4 bathroom, laundry room and a nice patio. Spacious two-car garage and fenced back yard. You're sure to enjoy this small community offering access to Duck Lake; perfect for paddleboarding, kayaking, canoeing, or any other non-motorized water vehicle. Welcome home!
$1,250,000
18887 Magenta Bay Eden Prairie, MN 55347
- Type:
- Single Family
- Sq.Ft.:
- 4,730
- Status:
- Active
- Beds:
- 5
- Lot size:
- 0.48 Acres
- Year built:
- 1994
- Baths:
- 4.00
- MLS#:
- 6517681
- Subdivision:
- Windfield On The Lake - Windfield 4th Add
ADDITIONAL INFORMATION
Get ready to be captivated by this flawlessly designed custom Charles Cudd masterpiece in the highly desirable Wynnfield neighborhood. Impeccable home perfectly situated on a gorgeous 0.48-acre lot overlooking Rice Marsh Lake w/panoramic views. Beautifully remodeled inside & out! (*Remodel by: John Kraemer & Sons & Engler Studio Design). This spectacular home will take your breath away! Exceptional craftmanship, top tier finishes & attention to detail throughout. Magnificent layout w/an open floor design offering 4,730sqft of beautiful living space w/no detail overlooked. Award-winning gourmet kitchen, luxurious primary bath w/htd flrs & steam shower, gleaming hdwd flrs, wine cellar, serene sunroom to relax & exquisite walk-out lower level. The expansive patio creates an idyllic outdoor haven w/an inviting hot tub, grill & pizza oven, alongside a cozy gas firepit, offering a dreamy outdoor setting w/stunning views of Rice Marsh Lake! Perfect home for entertaining! Prepare to be amazed!
- Type:
- Townhouse
- Sq.Ft.:
- 3,369
- Status:
- Active
- Beds:
- 3
- Lot size:
- 0.25 Acres
- Year built:
- 2002
- Baths:
- 3.00
- MLS#:
- 6518254
ADDITIONAL INFORMATION
Fabulous & spacious townhome offers so much! All main living areas on entry level including home office, LR, DR, Kitchen, primary BR+BA, sun room + laundry + guest bath. Lower level with 2 additional BRs, Bath, Amusement room and abundant storage. Very open & bright throughout. Office could be used as a fourth bedroom. Move in and enjoy.
- Type:
- Single Family
- Sq.Ft.:
- 4,120
- Status:
- Active
- Beds:
- 5
- Lot size:
- 0.32 Acres
- Year built:
- 1986
- Baths:
- 4.00
- MLS#:
- 6517421
- Subdivision:
- Vernon Hill Estates
ADDITIONAL INFORMATION
Welcome to this stunning architecturally designed home boasting 5+ bedrooms and 4 bathrooms. The first floor greets you with an abundance of natural light, beautiful large windows, and soaring ceilings. The gourmet kitchen is complete with, luxury finishes, a coffee bar and top-of-the-line appliances. A cozy family room with fireplace, laundry/storage area/mudroom, powder room, and flex room(currently an office) round out the main level. Upstairs, you will discover spacious bedrooms including a primary suite with an abundance of closet space and a spa-like bathroom. An additional full bath is located on the upper level. The lower level offers an expansive rec room, a bar with beverage refrigerator, and 2 bedrooms, with option for a home theatre/exercise room. Outside, enjoy a large deck, sports court, and charming front porch. Don’t miss the oversized 2 car garage. Conveniently located near parks, trails, Eden Prairie High School, community center, shopping, and dining.
- Type:
- Single Family
- Sq.Ft.:
- 2,928
- Status:
- Active
- Beds:
- 4
- Lot size:
- 0.96 Acres
- Year built:
- 1962
- Baths:
- 4.00
- MLS#:
- 6517751
- Subdivision:
- Registered Land Surv 751 Tract
ADDITIONAL INFORMATION
Any offers will be decided upon at noon on 4/29/24. Completely updated, remodeled, and rebuilt by the sellers. Amazing home on almost 1 acre. The fenced yard backs up to Creekwood Park. Gorgeous mature landscaping with a pergola, boulders, paver patios, and a fruit garden can be accessed from the maintenance-free deck or walkout. Redwood/brick exterior. Quality is everywhere: tile, hardwood, vaults, ceiling fans, corian, stainless appliances! Open chef's kitchen with gas stove and vented fan hood. The vaulted sunroom off of the informal dining has a gas fp. The primary bedroom is on the upper floor. The ensuite has a separate shower and jet tub, laundry is in the closet, and a library is attached with a deck. Two sets of heat/AC for the upper and main level. The garage is amazing- large oversized two with 20x21 heated shop behind it or use as a tandem 3 with half of the shop space. Above the garage is the heated 22x12 office. Oversized concrete driveway.
- Type:
- Townhouse
- Sq.Ft.:
- 1,598
- Status:
- Active
- Beds:
- 2
- Year built:
- 1997
- Baths:
- 2.00
- MLS#:
- 6514578
- Subdivision:
- Cic 0807 Mitchell Village Coach
ADDITIONAL INFORMATION
Welcome to your new home in the heart of Eden Prairie! This charming 2 bed, 2 bath Townhome offers a blend of comfort and convenience that's sure to captivate. From the moment you step inside, the cozy ambiance sets the stage for relaxed living. The adjoining dining room, bathed in natural light and with easy access to the patio right off the dining area, is perfect for shared meals and memorable gatherings. The kitchen, just steps away, features ample counter space for effortless entertaining. Upstairs, both bedrooms and the laundry room are conveniently located. The primary bedroom features a spacious walk-in closet, providing plenty of storage space. Additionally, there's a cozy loft upstairs, perfect for a home office or entertainment area. The bathroom offers the luxury of dual sinks and abundant natural light. With its thoughtful design and prime location, this Townhome offers the perfect blend of comfort and convenience. Don't miss out on the opportunity to make it your own!
- Type:
- Other
- Sq.Ft.:
- 4,109
- Status:
- Active
- Beds:
- 4
- Year built:
- 1991
- Baths:
- 3.00
- MLS#:
- 6515475
- Subdivision:
- Creek Knolls
ADDITIONAL INFORMATION
Nestled at the end of a tranquil cul-de-sac, 10447 Fawns Way invites you to effortless living. Its spacious layout unfolds across a single level, boasting a welcoming living and dining area with vaulted ceilings ensuring a bright, airy ambiance. savor the beauty of nature in comfort throughout the year in the heated sunporch. The kitchen, with granite countertops and oak floors, beckons culinary delights. Retreat to the generous primary suite with tray ceiling, a walk-in closet and a spa-like bath. then unwind in the cozy walk out lower-level family room with a gas stove. Outside, the deck awaits, offering tranquil pond views. Welcome to no-fuss living at its finest.
- Type:
- Single Family
- Sq.Ft.:
- 3,939
- Status:
- Active
- Beds:
- 5
- Lot size:
- 0.36 Acres
- Year built:
- 1995
- Baths:
- 4.00
- MLS#:
- 6515761
- Subdivision:
- Shores Of Mitchell Lake 2nd Add
ADDITIONAL INFORMATION
Step into luxury through the grand staircase entrance of this magnificent home. The formal sitting room boasts a large bay window, flooding the space with natural light and highlighting its wood details and crown molding. Entertain with ease in the spacious dining room, adjacent to the gourmet kitchen featuring granite countertops, ample cabinetry, and stainless steel appliances. The eat-in kitchen area leads seamlessly into the cozy main living room, complete with a gas fireplace for chilly evenings. Upstairs, the primary suite awaits, offering a vaulted ceiling, walk-in closet, and a spa-like 5-piece bath with a soaker tub and glass door shower. Find a full bath and 4 additional bedrooms, with a jack and jill bath, provide plenty of space for guests. The lower level offers a recreation area, media room with built-in shelving, and abundant storage. Outside, enjoy the expansive deck overlooking the huge backyard. With new carpet, newer AC, siding, and roof, this home is move-in ready!
$1,895,000
18844 Bearpath Trail Eden Prairie, MN 55347
- Type:
- Single Family
- Sq.Ft.:
- 8,495
- Status:
- Active
- Beds:
- 6
- Lot size:
- 0.63 Acres
- Year built:
- 2002
- Baths:
- 7.00
- MLS#:
- 6517833
- Subdivision:
- Bearpath
ADDITIONAL INFORMATION
Executive custom-built Lecy home on one of the finest lots in the sought-after Bearpath Golf & Country Club gated community. Loaded with architectural details and amenities, this residence offers a dramatic two-story vaulted living room with a floor-to-ceiling stone fireplace and huge windows showcasing the creek setting with golf course views. The gourmet kitchen with hearth room and built-in dining area opens to the three-season porch with a large deck. Main level vaulted owner suite with a fireplace, spa-like bath, and dual custom closets. Additional main level features include a grand two-story foyer with a light-filled circular staircase, impressive library with a wet bar, office with beautiful built-ins, and a formal dining room. Three bedrooms are on the upper level. The walkout lower level presents a built-in entertainment center with a stone fireplace, full bar, wine cellar, game room, exercise room, theater room and two bedrooms. 4-car heated garage.
$1,195,000
9805 Trails End Road Eden Prairie, MN 55347
- Type:
- Single Family
- Sq.Ft.:
- 5,364
- Status:
- Active
- Beds:
- 5
- Lot size:
- 0.41 Acres
- Year built:
- 2005
- Baths:
- 5.00
- MLS#:
- 6516027
- Subdivision:
- Settlers West
ADDITIONAL INFORMATION
This stunning 2-story offers the ideal blend of luxury & lifestyle and has been updated throughout: fresh paint, new carpet, & refinished hardwood floors. The eat-in kitchen is truly a chef's delight, featuring high-end appliances & abundant storage. 2-story family room with wall of windows & great natural light. Cozy sunroom (with in-floor heat) perfect for enjoying your morning coffee or entertaining guests. Upper-level features 4 bedrooms with spacious master suite. Lower-level has ample space for gatherings, games, or just relaxing. Dedicated exercise room equipped with a ventilation system. Workshop/mancave is a must see! Oversized 3-car garage is a car enthusiast's dream, boasting epoxy floors, in-floor radiant heat, and extensive built-in storage for all your tools & equipment. Fabulous, private lot, complete with paver patio & spacious green space. Conveniently located near parks, trails, Lake Riley, & an array of amenities! Bussing available to EP or Chanhassen schools!
- Type:
- Single Family
- Sq.Ft.:
- 4,048
- Status:
- Active
- Beds:
- 5
- Lot size:
- 0.31 Acres
- Year built:
- 1996
- Baths:
- 4.00
- MLS#:
- 6516700
- Subdivision:
- Village Knolls 3rd Add
ADDITIONAL INFORMATION
Welcome to 10035 Gristmill Ridge located in the very desirable Mill Creek Estates neighborhood with parks and walking trails. This two story home features a main floor owners suite, main floor den/office, main floor laundry room just around the corner from the kitchen. Two bedrooms upstairs with Jack and Jill bathroom. Completely finished lower level walkout with a spacious family room, a playroom, two additional bedrooms and another full bathroom.
- Type:
- Single Family
- Sq.Ft.:
- 2,982
- Status:
- Active
- Beds:
- 5
- Lot size:
- 0.54 Acres
- Year built:
- 1973
- Baths:
- 4.00
- MLS#:
- 6511847
- Subdivision:
- Hillcrest Courts 3rd Add
ADDITIONAL INFORMATION
Move in ready with fresh paint and lots of brand new carpet. Looking for a home with enough space to flex rooms to your needs? 5 bedrooms and 4 baths. Lower level teenage space, home office, grandparent suite, or office? Custom features with lighting and design. Replaced front door, low maintenance decking materials, a kitchen designed for today, and family computer center right where the family gathers. Lots of upgrades and custom features to discover. Main floor laundry is spacious and serves as a great family entry for year round weather conditions. Be sure to look for the virtually daily visitors of wild turkey and deer.
- Type:
- Single Family
- Sq.Ft.:
- 4,010
- Status:
- Active
- Beds:
- 5
- Lot size:
- 0.51 Acres
- Year built:
- 1991
- Baths:
- 4.00
- MLS#:
- 6515758
- Subdivision:
- Starring Highlands 2nd Add
ADDITIONAL INFORMATION
Fantastic rambler in a wonderful Eden Prairie neighborhood. This home boast tons of natural light, two kitchens, main floor living and plenty of room for entertaining. The Immaculate main kitchen open to a bright and airy family room with access to the sunroom which has a wrap around deck. The main floor primary suite and laundry add to the convenience and functionality of this home. The homes features five large bedrooms, four bathrooms, a hobby room, cedar closet and plenty of storage space. The walk out lower level could be turned into a private living area with a kitchen, main living and two large bedrooms. Perfect for entertaining! Install your hot tub right outside your lower level bathroom door. Enjoy your morning coffee in the sunroom overlooking your private back yard. The large 3 car garage is heated and finished to perfection. Close to schools, restaurants, shopping, and walking trails featuring the beautiful Staring Lake Park! You must see!
- Type:
- Single Family-Detached
- Sq.Ft.:
- 2,440
- Status:
- Active
- Beds:
- 3
- Lot size:
- 0.12 Acres
- Year built:
- 2000
- Baths:
- 3.00
- MLS#:
- 6509279
- Subdivision:
- Villas At Mitchell Lake
ADDITIONAL INFORMATION
Single-level detached villa on Lake Mitchell. Open floor plan with vaulted ceilings. Main floor owner's suite, sunroom, granite center island, built-ins, hardwood floors, heated tile bathroom flooring, walking trails and lake access. Optional boat slip for $35/month.
- Type:
- Townhouse
- Sq.Ft.:
- 1,800
- Status:
- Active
- Beds:
- 3
- Year built:
- 1992
- Baths:
- 2.00
- MLS#:
- 6485161
- Subdivision:
- Donnays Edenvale 2nd Add
ADDITIONAL INFORMATION
Bright, charming townhouse with vaulted ceilings, hardwood floors, ceramic tile, skylight, and lots of natural light. Open floorplan with main level primary suite that includes large walk-in closet, jetted whirlpool tub and separate shower. Enjoy the sunset from the large western-facing deck located on the main level. Also has patio access from walkout lower level. Finished lower level includes spacious family room with gas fireplace, plus 3rd bedroom, laundry, and 3/4 bath. Conveniently located close to schools, parks, shopping, and easy freeway access. Perfect for downsizing. This is a must-see that won't last long!
- Type:
- Townhouse
- Sq.Ft.:
- 2,006
- Status:
- Active
- Beds:
- 2
- Year built:
- 1978
- Baths:
- 2.00
- MLS#:
- 6509315
- Subdivision:
- Mill Creek 4th Add
ADDITIONAL INFORMATION
Welcome to this thoughtfully designed 2 bed, 2 bath townhome located in the quiet Mill Creek neighborhood of Eden Prairie. This meticulously maintained home has been lovingly cared for by the current owner for almost 30 years and it shows. Boasting stunning vaulted ceilings that create an open and airy feel throughout the upper living area. The large primary bedroom is a nothing short of spectacular! Complete with oversized walk-in closet and ensuite primary bathroom. Step outside onto the updated deck and enjoy the beautiful views of the surrounding nature. The lower level offers a light-filled 2nd bedroom, spacious home office, and a large family room. The highly rated HOA offers fantastic amenities including a swimming pool and community center, providing plenty of opportunities for recreation and socializing. Located within walking distance of the coveted Olympic Hills Golf Club, and minutes from shops, restaurants and entertainment. Plan your tour of this new listing today!
- Type:
- Townhouse
- Sq.Ft.:
- 686
- Status:
- Active
- Beds:
- 2
- Lot size:
- 0.05 Acres
- Year built:
- 1995
- Baths:
- 2.00
- MLS#:
- 6514733
- Subdivision:
- Summerfield 2nd Add
ADDITIONAL INFORMATION
Welcome home to this charming property that offers a cozy fireplace perfect for those chilly nights. The natural color palette throughout the home creates a warm and inviting atmosphere. The kitchen boasts a nice backsplash, while other rooms provide flexible living space to suit your needs. The primary bathroom features a separate tub and shower, as well as double sinks and good under sink storage. Partial flooring replacement in some areas gives the home a fresh feel. Don't miss out on this wonderful opportunity to make this house your home! This home has been virtually staged to illustrate its potential.
- Type:
- Single Family
- Sq.Ft.:
- 4,180
- Status:
- Active
- Beds:
- 5
- Lot size:
- 0.25 Acres
- Year built:
- 1995
- Baths:
- 4.00
- MLS#:
- 6510131
- Subdivision:
- Glenshire 2nd Add
ADDITIONAL INFORMATION
A rare gem indeed: A Dream Home Awaits Key Features: • 5 Bedrooms: Space for family, guests, and more. • 3.5 Baths: Convenience and comfort. • Over 4100 Sq Ft: Abundant living space, home with Souna. • Luxurious Master Suite: Dual vanity sinks, your oasis. • Main Floor Great Room: Soaring vaulted ceilings, a cozy gas fireplace, and a gourmet kitchen. • Large Media Room: Versatile space that combines entertainment, comfort, and style. • Updates: Landscaping, water heater, HVAC upgrades, and more. Maintained and Move-in-ready home. • Location: Eden Prairie’s Prime Location, Finest neighborhoods, Top-rated schools, Amenities like Costco, the Prairie Mall, and dining Options around.
- Type:
- Low-Rise
- Sq.Ft.:
- 1,645
- Status:
- Active
- Beds:
- 3
- Lot size:
- 0.62 Acres
- Year built:
- 2002
- Baths:
- 2.00
- MLS#:
- 6511101
- Subdivision:
- Cic 1071 Hartford Commons Condo
ADDITIONAL INFORMATION
Welcome to your new home! Discover luxury living just steps away from Eden Prairie Center in this stunning 3-bed, 2-bath condo in the Hartford Commons development. Boasting more than 1,600 square feet of finished space, high ceilings, and large windows, you'll soak in abundant sunlight in every corner. As an end unit, enjoy added privacy and tranquility. Park hassle-free with underground, heated parking and your own 2-stall private garage with a door - a very rare amenity! Bask in the warmth of the sunroom or enjoy the private deck overlooking the tree-filled courtyard. Entertain in style with an open kitchen featuring updated stainless appliances and a spacious center island. Plus, revel in the fresh ambiance of a freshly painted interior. Don't miss out - this property will not last long!
- Type:
- Single Family
- Sq.Ft.:
- 4,570
- Status:
- Active
- Beds:
- 5
- Lot size:
- 0.39 Acres
- Year built:
- 2002
- Baths:
- 5.00
- MLS#:
- 6484288
- Subdivision:
- Seven Pines
ADDITIONAL INFORMATION
Gorgeous renovation of this 5BR, 5BA, 2002 custom built 2-story tucked away in cul-de-sac street of "The Heritage". Exquisite design from the impressive curb appeal to double-split stair system, newer white enamel trim & cabinetry, extra wide floor trim, trendy lighting, quality flooring, gorgeous, gourmet kitchen w/ Kitchen-Aid appliances, flex bar, and Quartz center island. Large dinette area opens to a stately family room. Formal dining room. Main floor office w/ built-ins, remodeled laundry/mud room. The upper level is highlighted by a stunning primary bathroom renovation, a bonus room, four bedrooms, and extra “Jack & Jill” bathroom. The large amusement/ billiard room has a cozy family room area, 5th BR, 5th BA, and extra flex room. The spacious backyard has nice summer privacy when leaves fill in for enjoyment on the deck. New Roof in 2021. Beautifully renovated home in great location, top rated Eden Prairie schools. Golden opportunity for an awesome home at a terrific value!
$1,150,000
9803 Rainier Court Eden Prairie, MN 55347
- Type:
- Single Family
- Sq.Ft.:
- 4,921
- Status:
- Active
- Beds:
- 5
- Lot size:
- 0.38 Acres
- Year built:
- 2013
- Baths:
- 6.00
- MLS#:
- 6513309
- Subdivision:
- The Meadows At Riley Creek
ADDITIONAL INFORMATION
Truly impeccable LDK custom built 2-story perfectly situated on a beautiful cul-de-sac in the desirable Meadows at Riley Creek with high-end, exquisite craftsmanship throughout. You will be wowed the moment you walk in! This remarkable home features 4,921FSF of beautiful living space with absolutely no detail overlooked! Spectacular wall of windows, soaring ceilings, ideal open floor plan w/luxurious gourmet kitchen, expansive kitchen island, walk-in pantry, main flr office, gleaming hardwood floors, gorgeous formal & informal dining spaces, vast foyer & stunning 3-season porch w/cozy fireplace! You’ll love the walk out lower-level w/full bar & entertaining space & your fabulous outdoor patio overlooking your spacious fenced-in backyard. This home was made for entertaining–inside & out! Impressive, prestigious, custom finishes, stunning coffered ceiling, custom shelving/lighting & in a perfect location-close to parks/trails, schools, shopping, restaurants & more! Prepare to be amazed!
- Type:
- Townhouse
- Sq.Ft.:
- 1,663
- Status:
- Active
- Beds:
- 3
- Year built:
- 2002
- Baths:
- 2.00
- MLS#:
- 6509396
- Subdivision:
- Cic 0972 Lodges At Oakparke Estate
ADDITIONAL INFORMATION
Stunning light filled 3 bedroom end unit town home. The main level of this south facing unit features a gorgeous updated kitchen boasting a walk in pantry, quartz countertops, and stainless steel appliances. From dining room walkout to large patio with space to play, grill, or entertain. Warm up around the cozy fireplace in living room with soaring 2 story vaulted ceilings. Additionally enjoy the updated flooring, half bath, and laundry room. The upper level features a primary bedroom with walk in closet, two additional bedrooms, loft area, and full bathroom. The bathroom has two entrances, one from hallway and other from primary bedroom, and has a separate tub and shower. Updates include: Kitchen, main level flooring, water heater (2023), above fireplace, and paint. Dogs and rentals are allowed.
$1,595,000
11479 Riverview Road Eden Prairie, MN 55347
- Type:
- Single Family
- Sq.Ft.:
- 4,537
- Status:
- Active
- Beds:
- 3
- Lot size:
- 0.41 Acres
- Year built:
- 2022
- Baths:
- 5.00
- MLS#:
- 6509938
- Subdivision:
- Riverview Heights
ADDITIONAL INFORMATION
Amazing views!! 2022 built custom home! The open floor plan features vaulted living room and white oak wood beams, gas fireplace, oversized Andersen windows, white oak wood floors, 9+ ft ceilings throughout the main floor, a custom kitchen, quartz counter tops, large center waterfall island, Thermador appliances, and walk-in pantry with additional double oven. The primary suite features 12t ceiling, walk-in shower, custom built luxury walk-in closet. 3 Season screened porch with gas fireplace. Maintenance free deck. The lower-level oasis has space for all to enjoy. A large family room with fireplace, 2 additional bedrooms and 2 baths, entertainment room, bar, exercise room and Finnish indoor sauna, steam shower. Outdoor hot tub. Lower level in-floor heat. Additional washer and dryer. 4 car insulated finished garage with epoxy floors.
Andrea D. Conner, License # 40471694,Xome Inc., License 40368414, AndreaD.Conner@Xome.com, 844-400-XOME (9663), 750 State Highway 121 Bypass, Suite 100, Lewisville, TX 75067

Xome Inc. is not a Multiple Listing Service (MLS), nor does it offer MLS access. This website is a service of Xome Inc., a broker Participant of the Regional Multiple Listing Service of Minnesota, Inc. Open House information is subject to change without notice. The data relating to real estate for sale on this web site comes in part from the Broker ReciprocitySM Program of the Regional Multiple Listing Service of Minnesota, Inc. are marked with the Broker ReciprocitySM logo or the Broker ReciprocitySM thumbnail logo (little black house) and detailed information about them includes the name of the listing brokers. Copyright 2024, Regional Multiple Listing Service of Minnesota, Inc. All rights reserved.
Eden Prairie Real Estate
The median home value in Eden Prairie, MN is $430,975. This is higher than the county median home value of $289,200. The national median home value is $219,700. The average price of homes sold in Eden Prairie, MN is $430,975. Approximately 70.37% of Eden Prairie homes are owned, compared to 25.91% rented, while 3.72% are vacant. Eden Prairie real estate listings include condos, townhomes, and single family homes for sale. Commercial properties are also available. If you see a property you’re interested in, contact a Eden Prairie real estate agent to arrange a tour today!
Eden Prairie, Minnesota has a population of 63,660. Eden Prairie is more family-centric than the surrounding county with 36.1% of the households containing married families with children. The county average for households married with children is 33.56%.
The median household income in Eden Prairie, Minnesota is $103,426. The median household income for the surrounding county is $71,154 compared to the national median of $57,652. The median age of people living in Eden Prairie is 40.2 years.
Eden Prairie Weather
The average high temperature in July is 83.1 degrees, with an average low temperature in January of 7.2 degrees. The average rainfall is approximately 31.7 inches per year, with 53.9 inches of snow per year.
