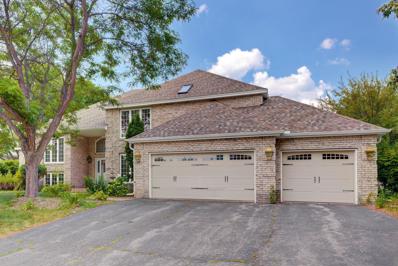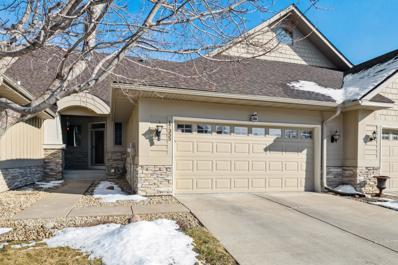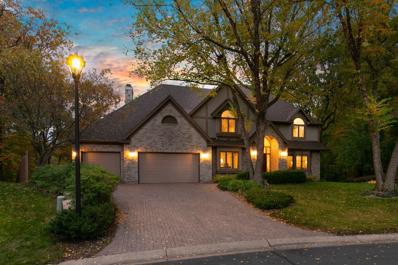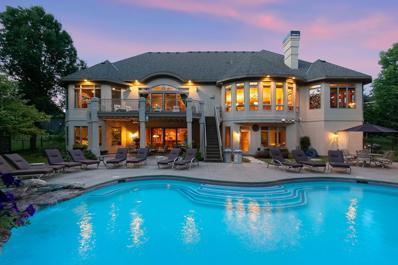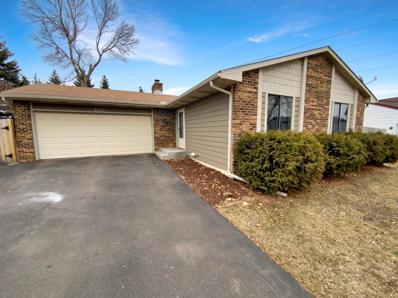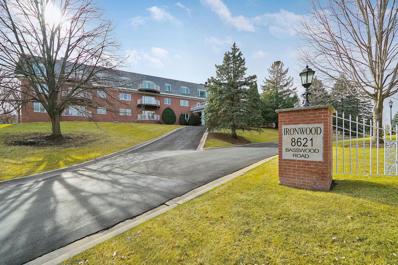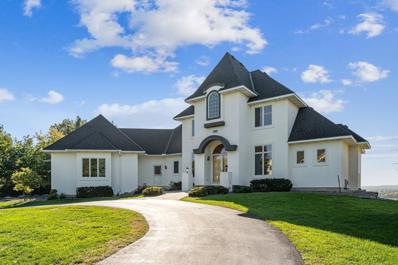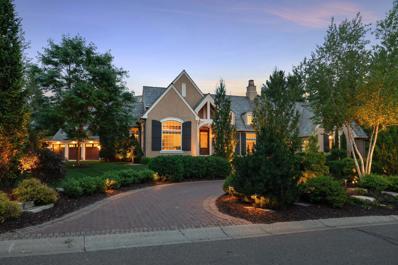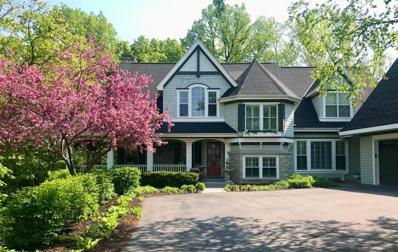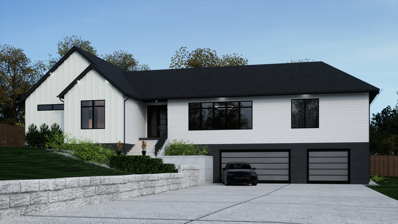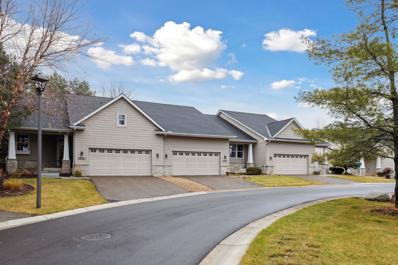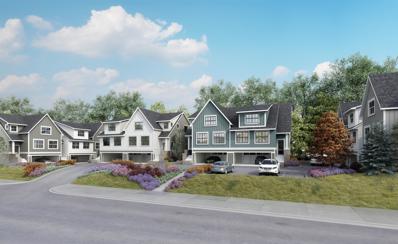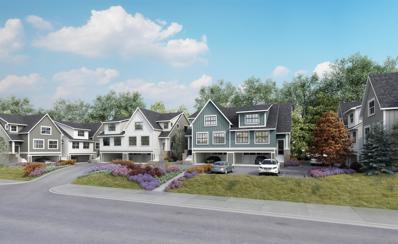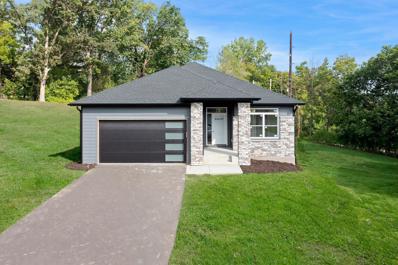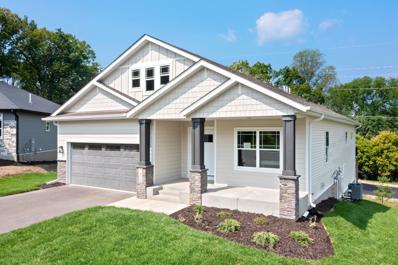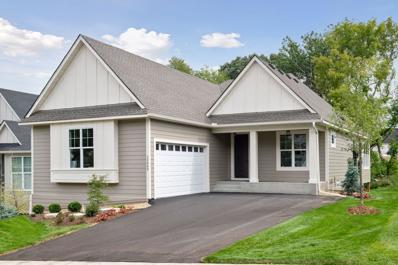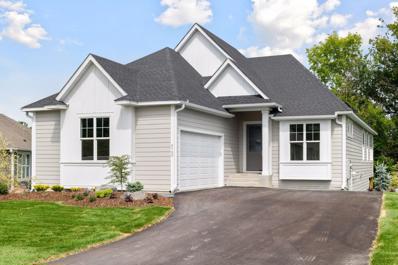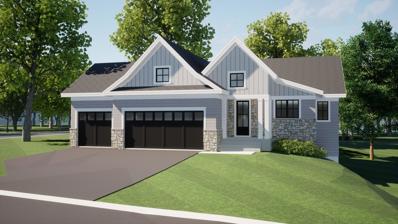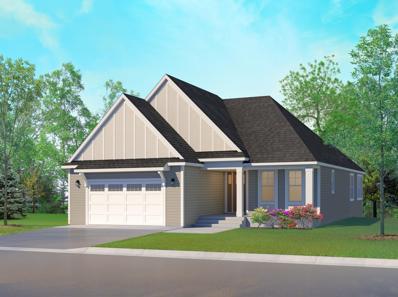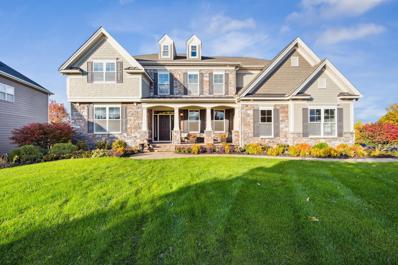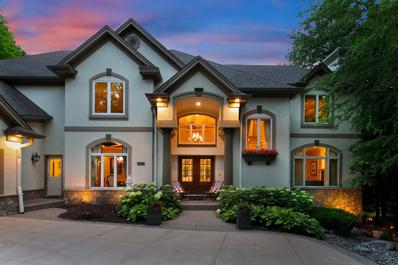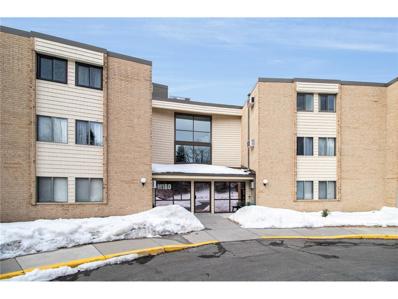Eden Prairie MN Homes for Sale
- Type:
- Single Family
- Sq.Ft.:
- 4,557
- Status:
- Active
- Beds:
- 6
- Lot size:
- 0.31 Acres
- Year built:
- 1988
- Baths:
- 4.00
- MLS#:
- 6490029
- Subdivision:
- Bluestem Hills 4th Add
ADDITIONAL INFORMATION
Welcome to Bluestem Hills - a sought-after neighborhood boasting convenience and charm. This stunning two-story home with a walkout basement and three-car garage offers a perfect blend of elegance and functionality. Step inside and be greeted by a grand foyer with heated floors. To the right, a spacious formal dining room awaits, while to the left, a cozy formal living area beckons. The gourmet kitchen features granite countertops, stainless steel appliances, and ample cabinetry. Enjoy the sunroom overlooking the pool and landscaped grounds. Upstairs, the master suite boasts a fireplace, walk-in closet, and luxurious bathroom. Three additional bedrooms and a full bath provide space for family or guests. The basement offers two bedrooms, a full kitchen, and easy access to the pool. Meticulously remodeled and maintained, this home is a true gem. Call today to schedule a showing and make it yours!
- Type:
- Townhouse
- Sq.Ft.:
- 3,384
- Status:
- Active
- Beds:
- 3
- Year built:
- 2006
- Baths:
- 3.00
- MLS#:
- 6474647
- Subdivision:
- Heritage Village
ADDITIONAL INFORMATION
Enjoy move-in-ready, one-level-living, low maintenance lifestyle! Thoughtfully renovated, this upscale townhome combines quality, function & updated surfaces to create beautiful spaces throughout. Meticulously maintained, impeccable TH features efficient & custom comforts such as triple pane windows, custom window treatments, spray foam insulation, poured concrete construction, insulated garage door & more! Natural light & architectural details. Gleaming hardwood floors, shaker style solid wood doors, built-ins, 9’ knocked-down ceiling. Eat-in Kitchen sparkles w/quartz counters, tile backsplash, SS appliances, Alder cabinets, pull-outs, workstation sink, bar counter. Open concept DR/LR flows to vaulted sunroom & spacious Trex deck. Primary suite walks-out to deck. French doors open to main level office/2ndBR. Impressive LL has Family room, wet bar, 3rdBR, ¾ bath w/heated floors, ample storage. Nearby Lake Riley, trails/parks/golf/Hwy access all add to this convenient & great location!
$1,100,000
10979 Chapman Point Eden Prairie, MN 55347
- Type:
- Single Family
- Sq.Ft.:
- 4,743
- Status:
- Active
- Beds:
- 5
- Lot size:
- 0.5 Acres
- Year built:
- 1992
- Baths:
- 4.00
- MLS#:
- 6488503
- Subdivision:
- Bell Oaks 3rd Add
ADDITIONAL INFORMATION
Exquisite home perfectly situated on a 0.5-acre serene lot in cul-de-sac w/beautiful inground pool in the sought-after Bell Oaks Estates. Gorgeous landscaping w/mature trees, meticulously maintained & updates galore! Fresh new carpet & paint throughout, energy efficient Vanee Air Exchanger, new pool liner 2020, new main pool pump July 2023, new roof 2021, new gutter guards 2021, HVAC 2015, water heater 2015, new refrigerator & dishwasher 2020 & added new pool shed/garden house in 2021. You will love having 3BD on one level & 2BD in lower level that walks out to your remarkable outdoor patio/pool space. Perfect home for entertaining-inside & out! Incredible curb appeal with 4,743sqft of living space, Trex deck, cozy sunroom, 3 frplcs & a secret room in the lower lvl. Extraordinary balcony off primary bedroom overlooking backyard, gleaming hdwd flrs, granite counters & rich architectural details. This home is filled with charm & beauty–truly impressive! *20 NEW windows to be replaced!
$1,895,000
11343 Entrevaux Drive Eden Prairie, MN 55347
- Type:
- Single Family
- Sq.Ft.:
- 6,874
- Status:
- Active
- Beds:
- 4
- Lot size:
- 0.49 Acres
- Year built:
- 2002
- Baths:
- 4.00
- MLS#:
- 6487398
- Subdivision:
- Entrevaux
ADDITIONAL INFORMATION
Fantastic Opportunity! You can buy this luxurious custom-built Wooddale home mostly furnished! Home is perfectly nestled on a gorgeous, serene lot w/a backyard space you must see to believe! Stunning, resort style concrete pool w/hot tub, 3 waterfalls, vast deck/patio space+grilling deck w/gas line, stunning Pergola w/frplc & tons of space to entertain & relax. Enjoy abundant privacy on a magnificent lot & impressive landscaping in your backyard oasis. This architectural masterpiece has high-end finishes throughout, new roof, htd flrs, extraordinary open flr plan, main flr office w/Murphy bed, vast gourmet kitchen w/custom pizza oven, surround sound, gleaming Maple hrdwd flrs, exquisite copper ceiling, expansive 4-car garage, laundry on both lvls & lavish living areas making this home an entertainer’s paradise w/custom wet bar, theatre & billiards space & even a secret room! You’ll appreciate the quality craftmanship & impressive updates. Truly a must-see experience - inside & out!
- Type:
- Single Family
- Sq.Ft.:
- 1,728
- Status:
- Active
- Beds:
- 3
- Lot size:
- 0.28 Acres
- Year built:
- 1981
- Baths:
- 2.00
- MLS#:
- 6487207
- Subdivision:
- Hillsborough 2nd Add
ADDITIONAL INFORMATION
Welcome to this charming home that offers an array of desirable features. Step inside and be greeted by a cozy fireplace, perfect for creating a warm and inviting ambiance during those cooler evenings. The natural color palette throughout the home provides a soothing and timeless backdrop for your personal style. With additional rooms offering flexible living space. The primary bathroom boasts good under sink storage, ensuring a clutter-free environment. Outside, the fenced backyard offers privacy and security. Relax and entertain in the covered sitting area, where you can enjoy the fresh air comfortably. The interior of the home has been recently painted, bringing a fresh and modern feel. Partial flooring replacement in some areas adds to the updated appeal. Don't miss out on this fantastic opportunity to own a home with these sought-after attributes. This home has been virtually staged to illustrate its potential.
- Type:
- Low-Rise
- Sq.Ft.:
- 1,813
- Status:
- Active
- Beds:
- 2
- Year built:
- 1982
- Baths:
- 2.00
- MLS#:
- 6484844
- Subdivision:
- Condo 0401 Ironwood In The Preser
ADDITIONAL INFORMATION
Ironwood Condos on a 4+ acre [parcel in the Preserve. Upper level rear facing unit. Recently updated with new carpets, new Pella windows, new toilets, new curcuit breaker box, painted walls, kitchen countertops, wood floors, and SS appliances. Large living room with formal dining. Wood paneled den with electric fireplace and sliding glass door to private deck. Main bedroom is king size with multiple closets and private 3/4 bath. 2nd bedroom with double closet. Laundry is in unit. 2 storage closets (one by unit and other by garage parking). 2 good size parking stalls #36. Ironwood has an outdoor heated pool plus large deck and gazebo. Complex also belongs to the Preserve which has pools, tennis courts, club house, playground and trails.
$1,250,000
12501 Riverview Road Eden Prairie, MN 55347
- Type:
- Single Family
- Sq.Ft.:
- 5,258
- Status:
- Active
- Beds:
- 4
- Lot size:
- 0.94 Acres
- Year built:
- 2001
- Baths:
- 4.00
- MLS#:
- 6445751
- Subdivision:
- Riverview Bluffs
ADDITIONAL INFORMATION
Custom built Parade of Homes property designed to offer main level living at its finest w/idyllic views of the Minnesota River Valley from the walls of windows in almost every rm. This executive home has been meticulously maintained inside & out by the original owners/designers. The main floor boasts a grand entryway, formal & inform. dining spaces, chefs kitchen w/top of the line appliances & deck access, laundry, mudrm, powder rm, living rm w/soaring ceilings, plus primary suite w/luxurious bathrm & walk in closet. Upstairs you will be graced by a multi-use private living space complete w/walk in closet, a full bathrm & balcony. The walkout lower level is ready for your entertaining featuring large living spaces, wet bar, 2 bedrms, bathrm & ample storage! Superb craftsmanship w/no details missed in the design. Convenient Eden Prairie location that feels like the country but is close to regional & private airports, golf courses, shopping, restaurants & more.
$2,995,000
8975 English Turn Eden Prairie, MN 55347
- Type:
- Single Family
- Sq.Ft.:
- 7,293
- Status:
- Active
- Beds:
- 6
- Lot size:
- 0.68 Acres
- Year built:
- 1997
- Baths:
- 6.00
- MLS#:
- 6484311
- Subdivision:
- Bearpath 5th Add
ADDITIONAL INFORMATION
Welcome to luxury living in Bearpath's secure and gated golf community. This grand estate (situated on the 16th fairway) underwent a complete renovation down to the studs by Charles Cudd Co. in 2015. Re-build includes new exterior, walls, wiring, plumbing, and insulation. With meticulous attention to detail, the main floor layout seamlessly connects living spaces. The gourmet kitchen boasts top-of-the-line appliances and a spacious island. This 7,293 sqft home boasts an oasis-like main floor primary suite, five additional bedrooms, and five additional bathrooms. Home holds laundry on each level, an office, sun room, screened porch, mud room, exercise, and lower level bar. Features include Sonos sound system throughout, R/O water system, heated floors, new driveway and entry gate. Enjoy outdoor privacy in additional yard space away from golfers. Large 850sqft garage. Exclusive access to a private golf, tennis courts, and clubhouse. This home epitomizes grandeur, privacy, and elegance.
$1,825,000
18808 Bearpath Trail Eden Prairie, MN 55347
- Type:
- Single Family
- Sq.Ft.:
- 7,581
- Status:
- Active
- Beds:
- 5
- Lot size:
- 1.3 Acres
- Year built:
- 2000
- Baths:
- 5.00
- MLS#:
- 6483703
- Subdivision:
- Bearpath 9th Add
ADDITIONAL INFORMATION
If unparalleled quality, the finest amenities & privacy are important to you, look no further than this spectacular custom home in the gated Bearpath Golf & Country Club community. 1.3 acres with a wooded, park like backyard-plenty of space to expand, play & entertain. Loaded w/charm & gorgeous architectural details. A true chef's kitchen w/ top of the line appliances, baking center, butler's pantry & a built in Italian wood fired pizza oven. The main level has 3 sets of French doors out to the extensive maintenance free decks w/covered BBQ porch & builtin storage/buffet. A large, tranquil owner's suite w/fireplace, extensive closet space & spa like bathroom. Large walkout level has something for everyone-English pub style bar, 1,500 bottle wine cellar, billiard area, theater rm, exercise rm, 2nd laundry w/ gift wrap/craft area, screen porch w/ hot tub & so much more!! Don't miss the adorable nanny/inlaw suite w/ private entrance (included in total sq ft) above the 4 car garage...
$1,399,900
6468 Kurtz Lane Eden Prairie, MN 55346
- Type:
- Single Family
- Sq.Ft.:
- 3,529
- Status:
- Active
- Beds:
- 5
- Lot size:
- 0.51 Acres
- Year built:
- 2024
- Baths:
- 6.00
- MLS#:
- 6482827
- Subdivision:
- Registered Land Surv 261 Tract
ADDITIONAL INFORMATION
Incredible one of a kind new construction home with full ICF foundation all exterior walls-R33. In Floor Heat in full Basement, Garage, Main level excluding bedrooms & front steps. Open main level floor with 10ft box vaulted ceilings in living room w/ gas fireplace. Black on black Triple Pane windows & oversized sliding door leading to the Dry Deck with Stamped Concrete patio. Open kitchen, ample cabinetry, 10ft island, high end appliances and oversized walk in pantry with surround cabinetry. 3 Bedrooms on the main level including the Large Primary with its own spa like bathroom including a large ceramic shower and standalone tub. Office on main level with double doors for a pleasant work from home experience. Basement offers a large walk out family room with 2 more bedrooms and full bath. Large Mudroom coming in from the oversized 3 car garage, work shop space with bathroom and a drive through garage from front to back. All this nested in a very desirable neighborhood. Must see!
- Type:
- Townhouse
- Sq.Ft.:
- 2,583
- Status:
- Active
- Beds:
- 3
- Lot size:
- 0.11 Acres
- Year built:
- 2002
- Baths:
- 3.00
- MLS#:
- 6470670
- Subdivision:
- The Pines At Settlers Ridge
ADDITIONAL INFORMATION
Beautiful one-level-living TH in Settler's Ridge offers oasis of quality, style & convenience. Open concept w/natural light & sophisticated architectural details. Gleaming maple floors, 9’ ceilings, six panel/double doors, custom built-ins, white trim & more - all enhance great spaces! Kitchen granite has raised pass-thru w/central open view to main floor dining/living, perfect for entertaining! Enjoy SS appliances, maple cabinets & kitchen breakfast room. Living room has TV niche/displays & gas FP for easy ambiance. Vaulted sunroom has skylight & flows to deck. Primary suite has private bath, walk-in shower & walk-in closet. French doors open to main office/flex space. LL family impresses w/built-ins, gas FP & area for pool table. French doors open to bonus space! Large LL bed & full bath. Sizable storage room. Amenities include pool, ball court, play area & access to Richard T Anderson Conservation park. Nearby Lake Riley, hiking/biking & shopping add more to this great location!
- Type:
- Townhouse
- Sq.Ft.:
- 2,938
- Status:
- Active
- Beds:
- 3
- Lot size:
- 0.04 Acres
- Year built:
- 2022
- Baths:
- 3.00
- MLS#:
- 6466915
- Subdivision:
- Sheldon Place
ADDITIONAL INFORMATION
Welcome to Sheldon Place, Eden Prairies newest townhome community. Featuring 10-units in the heart of Eden Prairie, Sheldon Place is located adjacent to major transportation routes making access unprecedented. Enjoy the adjacent Miller Park and walking/biking trails as well as shopping, and restaurants. Main floor Owner's suite, great room with gas burning fireplace, dining, office, laundry and maintenance free deck. The upstairs boasts a large family room, two additional bedrooms, full bath and ample storage. The home includes 2.5 attached garage stalls as well as two covered parking stalls. Images are representative of a similar unit.
- Type:
- Townhouse
- Sq.Ft.:
- 2,938
- Status:
- Active
- Beds:
- 3
- Lot size:
- 0.04 Acres
- Year built:
- 2022
- Baths:
- 3.00
- MLS#:
- 6466911
- Subdivision:
- Sheldon Place
ADDITIONAL INFORMATION
Welcome to Sheldon Place, Eden Prairies newest townhome community. Featuring 10-units in the heart of Eden Prairie, Sheldon Place is located adjacent to major transportation routes making access unprecedented. Enjoy the adjacent Miller Park and walking/biking trails as well as shopping, and restaurants. Main floor Owner's suite, great room with gas burning fireplace, dining, office, laundry and maintenance free deck. The upstairs boasts a large family room, two additional bedrooms, full bath and ample storage. The home includes 2.5 attached garage stalls as well as two covered parking stalls. Images are representative of a similar unit.
- Type:
- Single Family
- Sq.Ft.:
- 2,889
- Status:
- Active
- Beds:
- 4
- Year built:
- 2022
- Baths:
- 3.00
- MLS#:
- 6466115
- Subdivision:
- Eden Ridge
ADDITIONAL INFORMATION
Welcome to Eden Ridge, an exclusive enclave of 10 homes in a private cul-de-sac. The custom Berry Ridge Rambler plan offers main-floor living at its best, featuring a welcoming entry, a warm great room with a box vault, and an open floor plan connecting the kitchen, snack bar, and spacious mudroom/laundry area. With three bedrooms on the main floor, each boasting 9' ceilings, the residence provides comfort and style. The lower level includes a fourth bedroom, wet bar, oversized family room, 3/4 bath, and a future theater/flex room, along with ample storage. This home is a blend of sophistication, functionality, and contemporary living. Make it yours or customize your dream home in one of our prime locations at Eden Ridge.
- Type:
- Single Family
- Sq.Ft.:
- 2,697
- Status:
- Active
- Beds:
- 3
- Lot size:
- 0.23 Acres
- Year built:
- 2022
- Baths:
- 3.00
- MLS#:
- 6460014
- Subdivision:
- Eden Ridge
ADDITIONAL INFORMATION
Step into the "St. Croix Rambler," a harmonious blend of sophistication and comfort with its open floor plan and 9' ceilings, maximizing natural light. The main level boasts a spacious kitchen with a working pantry, a Great Room featuring a stone-faced fireplace, 2 bedrooms, 2 baths, a convenient main-floor laundry, and a versatile den. Descend to the finished lower level for a family room with a wet bar, an additional bedroom, and ample storage. This haven offers not just a home but a canvas for your dreams. Make it yours or customize your dream home in one of our prime locations. Welcome to a life of elegance and comfort.
- Type:
- Single Family-Detached
- Sq.Ft.:
- 3,356
- Status:
- Active
- Beds:
- 3
- Lot size:
- 0.16 Acres
- Year built:
- 2022
- Baths:
- 3.00
- MLS#:
- 6461593
- Subdivision:
- Prairie Heights
ADDITIONAL INFORMATION
MODEL HOME AVAILABLE FOR SALE at Prairie Heights, a new luxury villa home neighborhood built exclusively by Norton Homes in Eden Prairie. Showcasing 23 beautiful lots and architecturally designed plans, this opportunity provides the convenience and simplicity of one-level, maintenance-free living. Exceptional details and amenities are afforded with Norton Homes’ high level of standard features including the ability to make custom selections. The association includes lawn care and snow removal allowing you more time to enjoy family, travel and recreational activities. Prairie Heights is conveniently located within minutes of shops, restaurants and parks.
- Type:
- Single Family-Detached
- Sq.Ft.:
- 3,496
- Status:
- Active
- Beds:
- 3
- Lot size:
- 0.17 Acres
- Year built:
- 2022
- Baths:
- 3.00
- MLS#:
- 6461410
- Subdivision:
- Prairie Heights
ADDITIONAL INFORMATION
COMPLETED NEW CONSTRUCTION HOME at Prairie Heights, a new luxury villa home neighborhood built exclusively by Norton Homes in Eden Prairie. Showcasing 23 beautiful lots and architecturally designed plans, this opportunity provides the convenience and simplicity of one-level, maintenance-free living. Exceptional details and amenities are afforded with Norton Homes’ high level of standard features including the ability to make custom selections. The association includes lawn care and snow removal allowing you more time to enjoy family, travel and recreational activities. Prairie Heights is conveniently located within minutes of shops, restaurants and parks.
$1,313,630
17110 Claycross Way Eden Prairie, MN 55346
ADDITIONAL INFORMATION
Minnetonka Schools! To be built. Price/build to varies based on custom build. Don't miss your opportunity to own this luxury home with every attention to quality and detail! Home is "to be built" new custom, construction. Exact build/design features will vary based on custom design choices by buyer. Plan showcases a luxury main level living area and entertaining spaces. Optional space for elevator, large butler's panty and an oversized owner's suite! The spacious lower level offers additional bedrooms and entertaining space. Quality and detail is showcased by Align building in every part of each home! Pictures are not "actual home". Some features/measurements will vary based on individual buyer choices.
- Type:
- Single Family
- Sq.Ft.:
- 3,655
- Status:
- Active
- Beds:
- 3
- Lot size:
- 0.25 Acres
- Year built:
- 2023
- Baths:
- 3.00
- MLS#:
- 6454363
- Subdivision:
- Prairie Heights
ADDITIONAL INFORMATION
NEW TO-BE-BUILT FRONT FACING GARAGE MITCHELL HOME at Prairie Heights, a new luxury villa home neighborhood built exclusively by Norton Homes in Eden Prairie. Showcasing 23 beautiful lots and architecturally designed plans, this opportunity provides the convenience and simplicity of one-level, maintenance-free living. Exceptional details and amenities are afforded with Norton Homes’ high level of standard features including the ability to make custom selections. The association includes lawn care and snow removal allowing you more time to enjoy family, travel and recreational activities. Prairie Heights is conveniently located within minutes of shops, restaurants and parks.
$1,700,000
16302 Sohm Court Eden Prairie, MN 55347
- Type:
- Single Family
- Sq.Ft.:
- 7,567
- Status:
- Active
- Beds:
- 6
- Lot size:
- 0.4 Acres
- Year built:
- 2013
- Baths:
- 7.00
- MLS#:
- 6450033
- Subdivision:
- Eden Prairie Woods
ADDITIONAL INFORMATION
Discover an extraordinary 2-story executive residence spanning over 7900 sq ft, including an in-law suite with separate entrance. This home showcases an exquisite fusion of sophistication and function. Boasting 6 bedrooms, 3 with en suite bathrooms, it offers ultimate comfort and privacy. Sunlight bathes every corner, accentuating the open, flowing floor plan. Two laundry rooms exemplify convenience. Elegant formal dining and living rooms impress even the most discerning hosts. A fully equipped bar with an adjoining wine room beckons connoisseurs. An in-home theater promises cinematic escapades. Ample storage spaces cater to your every need. a 3-car garage awaits your prized vehicles. Bordering city-owned green space, this oasis harmonizes nature and luxury, enchanting the most astute buyer.
$1,729,000
18815 Bearpath Trail Eden Prairie, MN 55347
- Type:
- Single Family
- Sq.Ft.:
- 6,692
- Status:
- Active
- Beds:
- 5
- Lot size:
- 0.53 Acres
- Year built:
- 2000
- Baths:
- 5.00
- MLS#:
- 6394205
- Subdivision:
- Bearpath 9th Addn
ADDITIONAL INFORMATION
Truly a rare opportunity to own this remarkable Lecy masterpiece on a private, cul-de-sac with stunning, nature panoramic views. This picturesque home is located in the sought-after gated Bearpath Comm. with 24/7 security, privacy & exclusivity & amazing amenities including golf course, pools, tennis courts & more! The details & craftmanship throughout this incredible gem are truly extraordinary. Gorgeous gourmet kitchen, impressive foyer flooded w/natural light, formal & informal dining, gleaming hdwd flrs, 4 frplcs, floor to ceiling windows, relaxing sauna, executive office, lavish primary suite, vast ceilings, walkout lower lvl w/amusement room, wet bar, lovely wine cellar, flex room & addt’l bed/bth. This home is an entertainer’s dream w/quality & rich architectural details & over 6,600FSF of incredible, luxurious living space. Secluded backyard patio/deck space w/exquisite views -your own private oasis for relaxation & outdoor enjoyment. This impeccable home is a true experience!
- Type:
- Single Family
- Sq.Ft.:
- 870
- Status:
- Active
- Beds:
- 1
- Lot size:
- 4.58 Acres
- Year built:
- 1982
- Baths:
- 1.00
- MLS#:
- WIREX_WWRA6331150
- Subdivision:
- Condo 0315 The Preserve I Condo
ADDITIONAL INFORMATION
Adorable 1-level condo living.... add extra info. Your $375 annual fee to the preserve gets you access to the clubhouse, pool, beach, tennis, pickleball, volleyball, and more, which is located directly across the street. Enjoy walking trails from the condo directly to Nesbitt park and around Neill Lake. Approx. 1 mile to EP Mall & shopping conveniences.
Andrea D. Conner, License # 40471694,Xome Inc., License 40368414, AndreaD.Conner@Xome.com, 844-400-XOME (9663), 750 State Highway 121 Bypass, Suite 100, Lewisville, TX 75067

Xome Inc. is not a Multiple Listing Service (MLS), nor does it offer MLS access. This website is a service of Xome Inc., a broker Participant of the Regional Multiple Listing Service of Minnesota, Inc. Open House information is subject to change without notice. The data relating to real estate for sale on this web site comes in part from the Broker ReciprocitySM Program of the Regional Multiple Listing Service of Minnesota, Inc. are marked with the Broker ReciprocitySM logo or the Broker ReciprocitySM thumbnail logo (little black house) and detailed information about them includes the name of the listing brokers. Copyright 2024, Regional Multiple Listing Service of Minnesota, Inc. All rights reserved.
| Information is supplied by seller and other third parties and has not been verified. This IDX information is provided exclusively for consumers personal, non-commercial use and may not be used for any purpose other than to identify perspective properties consumers may be interested in purchasing. Copyright 2024 - Wisconsin Real Estate Exchange. All Rights Reserved Information is deemed reliable but is not guaranteed |
Eden Prairie Real Estate
The median home value in Eden Prairie, MN is $430,975. This is higher than the county median home value of $289,200. The national median home value is $219,700. The average price of homes sold in Eden Prairie, MN is $430,975. Approximately 70.37% of Eden Prairie homes are owned, compared to 25.91% rented, while 3.72% are vacant. Eden Prairie real estate listings include condos, townhomes, and single family homes for sale. Commercial properties are also available. If you see a property you’re interested in, contact a Eden Prairie real estate agent to arrange a tour today!
Eden Prairie, Minnesota has a population of 63,660. Eden Prairie is more family-centric than the surrounding county with 36.1% of the households containing married families with children. The county average for households married with children is 33.56%.
The median household income in Eden Prairie, Minnesota is $103,426. The median household income for the surrounding county is $71,154 compared to the national median of $57,652. The median age of people living in Eden Prairie is 40.2 years.
Eden Prairie Weather
The average high temperature in July is 83.1 degrees, with an average low temperature in January of 7.2 degrees. The average rainfall is approximately 31.7 inches per year, with 53.9 inches of snow per year.
