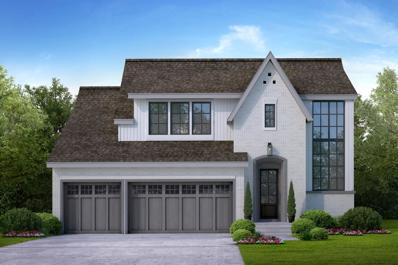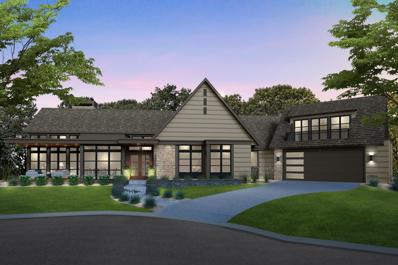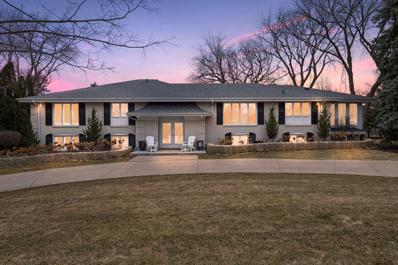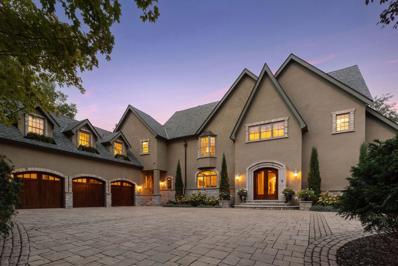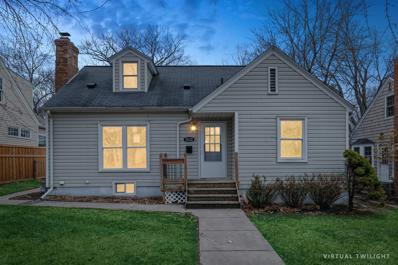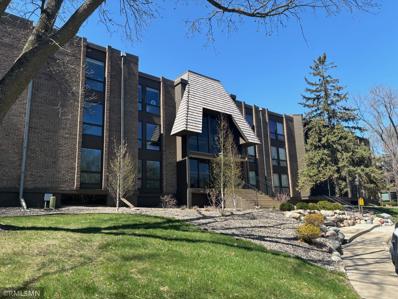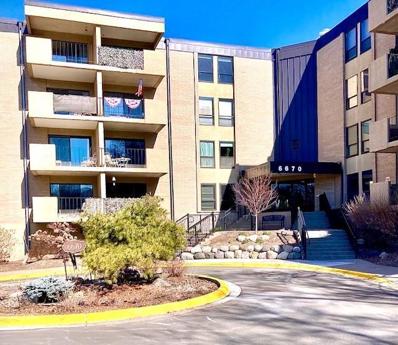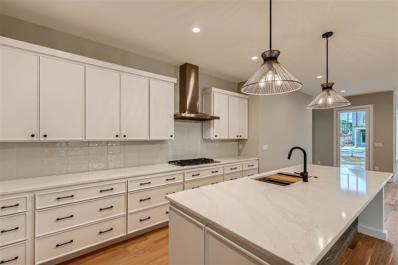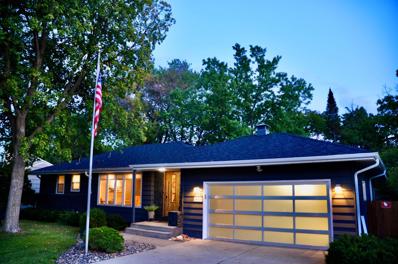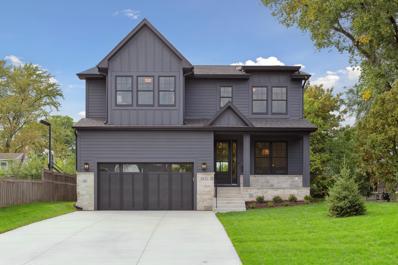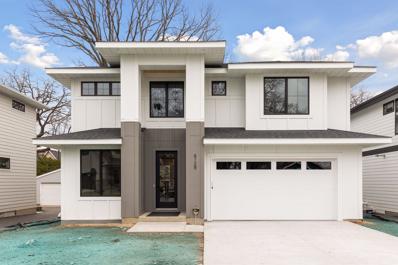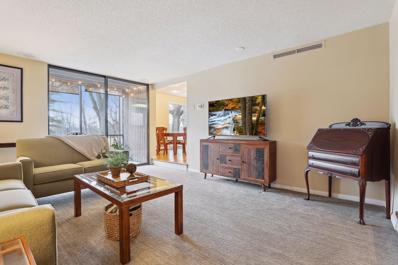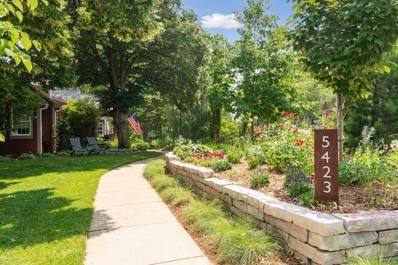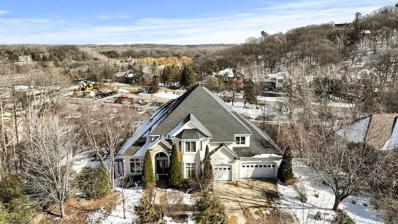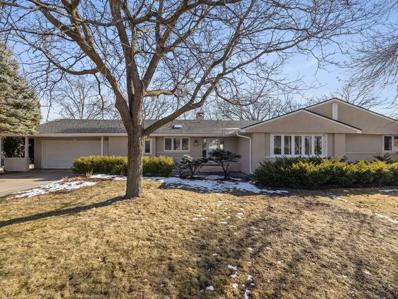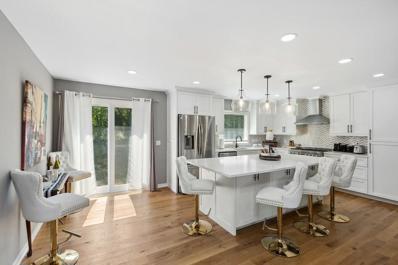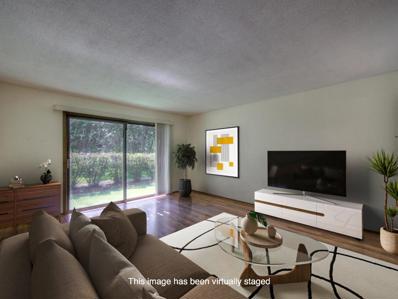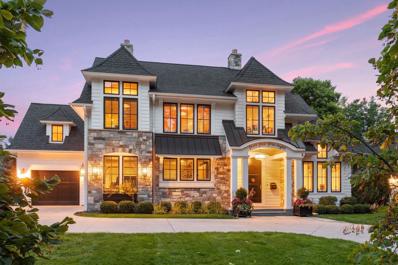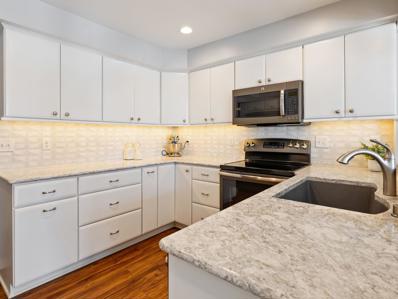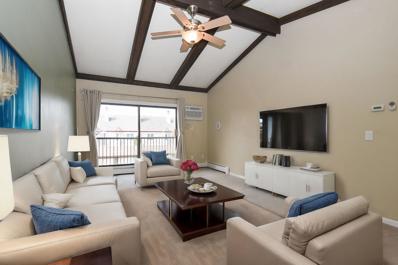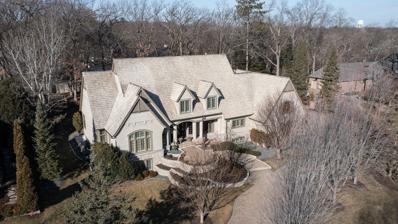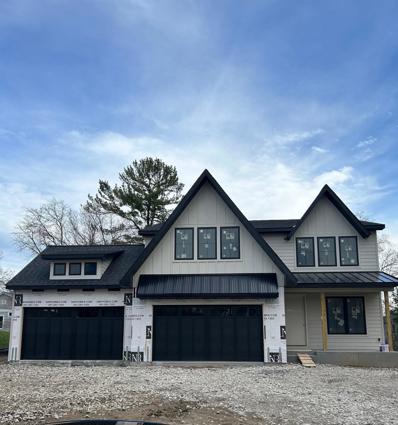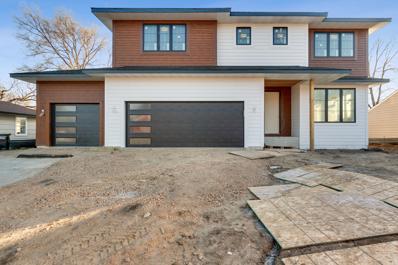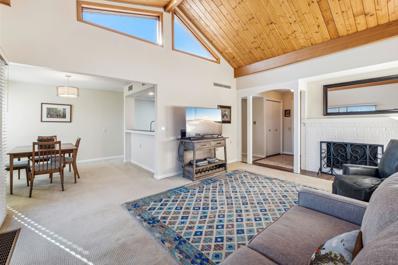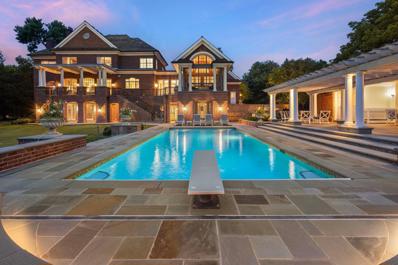Edina MN Homes for Sale
$2,995,000
5009 Bruce Avenue Edina, MN 55424
- Type:
- Single Family
- Sq.Ft.:
- 4,548
- Status:
- Active
- Beds:
- 5
- Year built:
- 2024
- Baths:
- 5.00
- MLS#:
- 6499271
- Subdivision:
- Brucewood
ADDITIONAL INFORMATION
New construction by Great Neighborhood Homes in Brucewood. Just a short walk to Arden Park, Edina Country Club, and 50th & France. A modern classic, with all the amenities merged with a timeless style that fits well with the historic neighborhood. Open floor plan with a great room concept, four bedrooms upstairs, and an optional golf simulator and sport court downstairs. Rare three car garage.
$3,295,000
5205 Minnehaha Boulevard Edina, MN 55424
- Type:
- Single Family
- Sq.Ft.:
- 3,834
- Status:
- Active
- Beds:
- 3
- Lot size:
- 0.32 Acres
- Year built:
- 2024
- Baths:
- 5.00
- MLS#:
- 6499358
- Subdivision:
- South Harriet Park Steiner Add
ADDITIONAL INFORMATION
One level living in this modern masterpiece by Great Neighborhood Homes overlooking Arden Park and the Minnehaha Creek. Rare 0.31-acre lot walking distance to Edina Country Club and 50th & France. Vaulted ceilings and huge windows fill the home with natural light. Open floor plan featuring a spacious main floor primary bedroom suite. Huge dining room with seating for 8-10. Gorgeous lanai with phantom screens overlooking the park, playground, and creek. Spacious lower level with a media room, spacious bar, exercise room and two guest bedrooms. Room for an optional golf simulator and sport court. Oversized two-plus car garage could be expanded to a three-car garage. Optional bonus room above the garage. Build this plan or start from scratch.
$1,350,000
5700 Deville Drive Edina, MN 55436
- Type:
- Single Family
- Sq.Ft.:
- 4,800
- Status:
- Active
- Beds:
- 5
- Lot size:
- 0.5 Acres
- Year built:
- 1966
- Baths:
- 3.00
- MLS#:
- 6498992
- Subdivision:
- Parkwood Knolls 13th Add
ADDITIONAL INFORMATION
Nestled in the sought-after Parkwood Knoll neighborhood, this stately colonial residence occupies a prime half-acre lot. Boasting nearly 5,000 square feet, this meticulously maintained home features 5 bedrooms, 3 bathrooms, and has undergone numerous updates. As you enter through the beautiful grand foyer, you'll be greeted by an inviting open living room and dining area, both overlooking the expansive and private backyard. The bright white kitchen seamlessly transitions into the main floor family room, creating a perfect space for both daily living and entertaining. Main floor owners suite with large walk-in closet, rare large tree-filled lot with fantastic landscaping and pool, updates throughout! This is a must-see!
$2,995,000
5000 Oak Bend Lane Edina, MN 55436
- Type:
- Single Family
- Sq.Ft.:
- 7,073
- Status:
- Active
- Beds:
- 4
- Lot size:
- 0.78 Acres
- Year built:
- 1997
- Baths:
- 6.00
- MLS#:
- 6423333
- Subdivision:
- Mirror Oaks
ADDITIONAL INFORMATION
*Pre-approval or proof of funds required prior to all showings. Matterport tour in supplements. Stucco test available upon request.* Expertly crafted home in coveted Mirror Oaks. Exquisite, hand-selected finishes throughout. Chef's kitchen with Wolf and Sub-Zero appliances and butler's pantry. Main level also features family room, formal living and dining room, private office and screened porch. 3 bedrooms on upper level, all with ensuite baths. Primary suite with luxurious bath, walk-in closet and private laundry. Lower level includes 4th bedroom, family room, billiard space, theater room, wine room and steam room. Backyard is a true oasis and features outdoor kitchen, saltwater pool and spa, firepit and mature landscaping. Minutes away from multiple country clubs, The Blake School and convenient highway access.
$299,000
5032 Bedford Avenue Edina, MN 55436
- Type:
- Single Family
- Sq.Ft.:
- 1,738
- Status:
- Active
- Beds:
- 3
- Lot size:
- 0.15 Acres
- Year built:
- 1946
- Baths:
- 1.00
- MLS#:
- 6498248
- Subdivision:
- Brookside Heights
ADDITIONAL INFORMATION
Updated and Move-in-ready One 1/2 Story home with new flooring, paint, updated kitchen, bathroom and much more. Three bedroom's and full bathroom above grade with a living room, dining room, and a kitchen. Lower level has an L-Shaped amusement room, laundry room, and large storage area. Two car garage with attached screen porch. Hardwood floors, wood fireplace and central air. This is a must see!! The land is owned by the West Hennepin Land Trust. See supplements.
- Type:
- Low-Rise
- Sq.Ft.:
- 1,026
- Status:
- Active
- Beds:
- 1
- Year built:
- 1975
- Baths:
- 1.00
- MLS#:
- 6497940
- Subdivision:
- Edina West Condominium
ADDITIONAL INFORMATION
Welcome home to easy living in Edina West. This is a perfect unit with views of the courtyard and landscaped backyard complete with relaxing fountain. This unit has a unique layout with a bonus room off the entrance that could be used for a small office, craft room or plenty of storage. The large bedroom has a nicely sized walk-in closet, a vanity and sink area plus plenty of room for a seating or desk area. The kitchen has granite countertops and brand-new stainless appliances. The unit has new carpet and is freshly painted. Move your personal property in and call it home! Amenities include: indoor/outdoor pickleball/tennis courts, racquet ball, fitness rooms, indoor and outdoor swimming pools, hot tub, Sauna, locker rooms, multiple party rooms, guest suites, walking trails, outdoor grilling areas and much more.
- Type:
- Other
- Sq.Ft.:
- 720
- Status:
- Active
- Beds:
- 1
- Lot size:
- 6.61 Acres
- Year built:
- 1972
- Baths:
- 1.00
- MLS#:
- 6497611
- Subdivision:
- Condo 0496 Fountain Woods Ii
ADDITIONAL INFORMATION
Prepare to be pleased! Desirable 4th floor unit offers freshly painted ceilings & walls, new neutral colored plush carpet, tastefully remodeled kitchen & bathroom, cozy wood burning living room fireplace, spectacular southwesterly covered balcony views,heated parking space, close proximity to Nine Mile Creek Regional Trail, Bredesen Park, Walnut Ridge Park , numerous highway arteries,unparalleled amenities, indoor/outdoor pools, racquetball & tennis courts, exercise room, guest suite, men’s & women’s saunas, party room, library room, common gardens. Truly a distinctive Edina residence you will be proud to call home!
$1,575,000
5833 Vernon Lane Edina, MN 55436
- Type:
- Single Family
- Sq.Ft.:
- 3,673
- Status:
- Active
- Beds:
- 3
- Lot size:
- 0.12 Acres
- Baths:
- 3.00
- MLS#:
- 6497053
- Subdivision:
- Olde Vernon 3rd Add
ADDITIONAL INFORMATION
Rare opportunity to build your new home with luxury and convenience right in the heart of Edina. Impressive design and custom options. Nestled in an already existing neighborhood that maintains lawn and snow care. Luxurious open main level living with gourmet kitchen including white oak wood flooring, custom cabinetry, quartz countertops, large kitchen island and high end appliances. Private owner's suite has a spacious bathroom with walk-in tile shower and attached walk-in closet including built ins. Sun soaked main level office and laundry room with all your needs on the main level. The lower level boasts a generous living room with wet bar, exercise room and two additional bedrooms. Relax and enjoy time in the added finished sun room and outdoor space. Start your build today and being customizing the inside to perfectly fit your design and style.
$614,900
4909 Aspasia Lane Edina, MN 55435
- Type:
- Single Family
- Sq.Ft.:
- 2,247
- Status:
- Active
- Beds:
- 4
- Lot size:
- 0.24 Acres
- Year built:
- 1959
- Baths:
- 2.00
- MLS#:
- 6496670
- Subdivision:
- Lake Edina Add
ADDITIONAL INFORMATION
Welcome to an incredibly updated Mid-Century home. Owners invested mindfully into upgrades throughout the years - Roof & gutters 2021, updated kitchen, appliances, bathrooms, Furnace/AC water heaters, floors, doors, deck, paint, modern gas fireplace, contemporary frosted glass garage door, lights, etc.. Other highlights: fenced backyard, south facing patio, lower level family room with new egress window, excellent sunlight exposure, 3 bedrooms on the same level, hardwood floors, sun-filled porch, and custom built-ins. Prime location near parks, schools, dining, Galleria and freeway access. Makes it an exceptional turn-key home that will impress inside and out. Enjoy this move-in ready opportunity.
$1,669,900
5917 Beard Avenue S Edina, MN 55410
- Type:
- Single Family
- Sq.Ft.:
- 4,165
- Status:
- Active
- Beds:
- 5
- Lot size:
- 0.15 Acres
- Year built:
- 2024
- Baths:
- 5.00
- MLS#:
- 6497260
- Subdivision:
- Harriet Manor 2nd Add
ADDITIONAL INFORMATION
The construction of a Dream Home is underway in the Chowen Park Neighborhood of Edina by Dream Homes Inc.. Open floor plan, attached and heated garage, 9' ceilings, custom cabinetry and tile work with heated floors in bathrooms, on-site finished hardwood flooring, coffered ceilings, custom iron railing all masterfully and tastefully crafted. No detail will be compromised. Come see the Dream Homes difference for yourself. Commit today for your chance to customize the home to your taste.
$1,998,500
6129 Oaklawn Avenue Edina, MN 55424
- Type:
- Single Family
- Sq.Ft.:
- 4,018
- Status:
- Active
- Beds:
- 5
- Lot size:
- 0.15 Acres
- Year built:
- 2023
- Baths:
- 5.00
- MLS#:
- 6493094
- Subdivision:
- Fairfax
ADDITIONAL INFORMATION
Introducing TJB Homes newest custom soft contemporary designed Two-Story home, nestled in Edina with 5 beds/5bath, 1/2 block to Pamela Park & Edina Schools. Boasting luxurious details and finishes throughout. Welcoming entry, bright den with distinctive features, open great room with open concept. Exciting ceiling details, custom fireplace, gourmet kitchen with custom designed cabinetry and dining space w/walk-out to patio and not to be missed butlers pantry. Spectacular owner's suite featuring unique accent wall with carefully crafted lighting and private bath reminiscent of a spa-like retreat. Lower level offers ample entertainment space with family room, game room, walk-up wet bar, exercise room, and 5th additional bedroom. Features fully landscaped yard with fence. More Edina sites available for custom building: 6105 Halifax Ave S. & 6205 Hillside Rd. Open weekends for Spring Parade of Homes. Agent to verify measurements.
- Type:
- Low-Rise
- Sq.Ft.:
- 1,600
- Status:
- Active
- Beds:
- 2
- Year built:
- 1975
- Baths:
- 2.00
- MLS#:
- 6489242
- Subdivision:
- Condo 0029 Edina West Condo
ADDITIONAL INFORMATION
Welcome to luxurious one-level living in this stunning 1st-floor corner condo! Discover the epitome of comfort with 3 private patios, one of which is screened in, offering delightful outdoor spaces. This unit boasts 2 bedrooms, 2 bathrooms, plus a den/family room, along with the convenience of an in-unit washer/dryer. The primary suite is a sanctuary featuring a private bath that is handicap accessible and generous closet space. You'll appreciate the ease of access with 2 underground, heated parking stalls and elevator service. But the true gem lies in the outstanding amenities! An underground tunnel grants access to indoor and outdoor pickleball/tennis courts, indoor/outdoor pools, a hot tub, weight room, library, party room, and even a guest suite. Come and experience this exceptional condo and its luxurious amenities firsthand. Don't miss out on the opportunity to elevate your lifestyle -schedule your viewing today!
$1,595,000
5423 Abbott Place Edina, MN 55410
- Type:
- Single Family
- Sq.Ft.:
- 4,676
- Status:
- Active
- Beds:
- 5
- Lot size:
- 0.28 Acres
- Year built:
- 1949
- Baths:
- 5.00
- MLS#:
- 6442416
- Subdivision:
- White Investment Cos Hidden Valley
ADDITIONAL INFORMATION
An utter jewel in the heart of the Creek Knoll neighborhood, this retreat offers a lifestyle centered around comfort, simplicity, and seamless indoor-outdoor living. Perfectly sited on a corner lot near Minnehaha Creek, its blocks to 50th and France. The outdoor space features a bluestone patio, multiple seating areas, TV, waterfall, fire pit, and hot tub, encapsulating an urban oasis surrounded by extensive landscaping and mature gardens that evolve with the seasons. Tastefully renovated in 2009, including a covered front porch, Owner's suite addition with laundry room, opened main floor layout, full kitchen remodel, main floor mudroom, 1/2 bath, and butler pantry. The versatile plan is perfect for social gatherings and can adapt as life does. Additional amenities include a large family room, home gym, sauna, steam showers, sound systems, and a second kitchen on the lower level. This home is an exceptional choice for those seeking refined living in an amazingly private urban escape.
$1,500,000
6305 Mcintyre Point Edina, MN 55439
- Type:
- Single Family
- Sq.Ft.:
- 5,826
- Status:
- Active
- Beds:
- 6
- Lot size:
- 0.46 Acres
- Year built:
- 2001
- Baths:
- 5.00
- MLS#:
- 6493407
- Subdivision:
- Arrowhead Pointe
ADDITIONAL INFORMATION
In Edina's Arrowhead Pointe neighborhood, this two-story home blends elegance with community convenience. Enter to a grand foyer with soaring ceilings & hardwood floors that gracefully extend throughout much of the main level. Entertain in the formal living room or the all-season porch with deck access. The gourmet kitchen features stainless steel appliances, island seating, & a walk-in pantry. A formal dining room & casual dining space offer versatile options. Relax in the family room with fireplace & built-ins. The main level includes an office, powder room & mudroom leading to the laundry & 5-car tandem garage. Upstairs, the primary suite impresses with dual closets, a fireplace, & a lavish bathroom. 3 additional upper level bedrooms include an en suite & a jack-and-jill setup. The walk-out lower level offers a spacious family room with 11', two more bedrooms, & a full bathroom. Outside, enjoy a pool & deck. Nearby amenities include parks & easy highway access.
- Type:
- Single Family
- Sq.Ft.:
- 4,350
- Status:
- Active
- Beds:
- 4
- Lot size:
- 0.83 Acres
- Year built:
- 1957
- Baths:
- 5.00
- MLS#:
- 6462176
- Subdivision:
- Woodhill Edina
ADDITIONAL INFORMATION
Cosmetically and mechanically maintained with recent updates: roof, gutters, one skylight, chimney cap, two liners, finished floors-hardwood on main, carpet-lower, and fresh paint throughout the majority of the home! Gorgeous cherry kitchen with stainless appliances, new oven, large eating area, and island. Main floor laundry, two ways to access the lower level, four plus bedrooms, five baths, three fireplaces (two wood burning & one gas), private .83 acre wooded walkout with deck and patio, and approximately 4300 sqft. The lower level walkout has a bedroom, an office(or non-conforming bedroom) two amusement areas, a wet bar, a fireplace, and ample extra space for storage or further use(exercise room?). Extra space inside the oversized two-car garage as well as an exterior access storage room below the garage off of the patio. There are 5 bedrooms and 1 is non-conforming.
- Type:
- Single Family
- Sq.Ft.:
- 2,674
- Status:
- Active
- Beds:
- 4
- Lot size:
- 0.29 Acres
- Year built:
- 1962
- Baths:
- 3.00
- MLS#:
- 6491841
- Subdivision:
- Mikulays Add
ADDITIONAL INFORMATION
Luxurious walkout rambler in the great Birchcrest neighborhood. Absolutely stunning down to the studs remodel. Open floor plan has top of the line finishes from top to bottom. Large living room with beautiful White Oak floors. The kitchen has an oversized quartz counter top that goes perfectly with the elegant backsplash. New appliances throughout the entire home including main floor top loading washer/dryer. The owner's suite has a spacious walk-in closet and curb less glass shower with custom tile. Lower level features: wet bar with granite counters and stone backsplash. Connected to the bar is a theatre room and game room perfect for entertaining. This gorgeous 4 bed, 3 bath home is situated on a large lot in the heart of Edina with easy access to schools, shopping, parks, and entertainment.
- Type:
- Low-Rise
- Sq.Ft.:
- 1,084
- Status:
- Active
- Beds:
- 2
- Year built:
- 1970
- Baths:
- 2.00
- MLS#:
- 6491837
- Subdivision:
- Condo 0088 Heatherton Of Edina
ADDITIONAL INFORMATION
Lovely spacious 2 bedrooms/2 bath condo. Recent updates include luxury vinyl flooring throughout and fresh paint. Move in ready. South facing with tons of natural light and a private outdoor patio. Large living and dining room. Freshly painted kitchen cabinets and the dishwasher was replaced recently. Primary bedroom has a large closet with built in storage and private 3/4 bathroom. Spacious second bedroom with custom closets and ceiling fan. Laundry facilities on each floor. Impressive shared amenities which include outdoor pool and patio with BBQ grills, community room, exercise room, book exchange and craft area. Low utility expenses. Separate storage unit and underground parking. Great Edina location. Closet to shopping, hospitals, dining, and entertainment venues. Owner to provide American Home Shield Plus Warranty Plan to buyer at closing.
$4,750,000
4508 Golf Terrace Edina, MN 55424
- Type:
- Single Family
- Sq.Ft.:
- 5,991
- Status:
- Active
- Beds:
- 5
- Lot size:
- 0.29 Acres
- Year built:
- 2015
- Baths:
- 5.00
- MLS#:
- 6490317
- Subdivision:
- Hansen & Parks 1st Add Cntry Cl Dist
ADDITIONAL INFORMATION
Golf Terrace is a stately, tree lined street flanking the south end of the Edina Country Club. This is a home with a confluence of classic design rendered with modern sensibility. Architectural design conceived by Ben Nelson with interiors by Brooke Voss and built by award winning Refined LLC. With a lot width shy of 100 feet and backing up to the chipping green of Edina Country Club, the view corridor to the north is a rolling and expansive showcase of the exceptionally manicured terrain of the golf club. 4508 Golf Terrace was designed with a sense of arrival, from the semi circle driveway right into the foyer of the home, there is a carefully crafted experience with every detail and element. The kitchen opens into the living and dining rooms which in turn spill into the outdoor and indoor patio spaces facing the GC. The upper level includes 4 bedrooms in addition to a lofted room and laundry. Lower level includes another bedroom, media and entertainment room along with a sport court.
- Type:
- Low-Rise
- Sq.Ft.:
- 1,569
- Status:
- Active
- Beds:
- 2
- Lot size:
- 13.48 Acres
- Year built:
- 1975
- Baths:
- 2.00
- MLS#:
- 6488336
- Subdivision:
- Condo 0029 Edina West Condo
ADDITIONAL INFORMATION
Spacious, corner-facing 2bed/2bath + den unit with resort-style amenities at Edina West! The updated, open kitchen features quartz countertops, custom white cabinetry, and stainless appliances. The light-filled living area includes a fireplace and opens to a screened porch, with a separate dining room adjacent. The large primary suite boasts an updated bathroom with a walk-in shower, 3 closets + a private balcony! A second updated full bathroom, second bedroom, and large den with covered balcony round out the space. In-unit laundry, along with a large additional flex/storage room. Additional storage down the hall. 2 parking spots in heated, underground garage. Property features indoor/outdoor pickleball and tennis courts, a racquetball court, a well-equipped exercise and fitness room, and a sauna. Both indoor and outdoor pools with a hot tub are available. Grilling areas with a patio are perfect for entertaining. An underground tunnel connects all amenities for easy access year-round!
- Type:
- Low-Rise
- Sq.Ft.:
- 719
- Status:
- Active
- Beds:
- 1
- Year built:
- 1972
- Baths:
- 1.00
- MLS#:
- 6489546
- Subdivision:
- Condo 0107 Edina Place York Condo
ADDITIONAL INFORMATION
Well-cared for home in hard to find second floor unit with vaulted ceilings, only four of these in each building. West facing windows provide great afternoon and evening sun throughout the year. Large living room that walks out to composite deck. Upgraded solid core doors and baseboard, nice kitchen set up including newer refrigerator, dishwasher, and brand new oven and microwave, stainless sink and faucet. Finished garage with GDO and work bench. Across the street from YMCA and walking distance to Southdale, Target, The Galleria, dining.
$2,995,000
5008 Oak Bend Lane Edina, MN 55436
- Type:
- Single Family
- Sq.Ft.:
- 9,367
- Status:
- Active
- Beds:
- 5
- Lot size:
- 0.69 Acres
- Year built:
- 2000
- Baths:
- 7.00
- MLS#:
- 6467954
- Subdivision:
- Mirror Oaks
ADDITIONAL INFORMATION
Handsome 5BR set on gorgeous site on quiet cul de sac features main level primary suite + study, as well as stunning kitchen/family room complex, formal dining room and high ceilinged living room. 3 bedroom suites, each with private bath, on second floor, as well as an expansive custom office over garage. Lower level with guest suite, second family room, wet bar, billiards, steam shower in second LL bath, hobby room and extensive storage. Triple attached garage. Rear terrace. Close to Interlachen CC.
$2,190,000
5304 Hollywood Road Edina, MN 55436
- Type:
- Single Family
- Sq.Ft.:
- 4,067
- Status:
- Active
- Beds:
- 5
- Lot size:
- 0.31 Acres
- Year built:
- 2024
- Baths:
- 5.00
- MLS#:
- 6489380
- Subdivision:
- Beverly Hills
ADDITIONAL INFORMATION
Situation on an oversized lot sits this custom-built home by NR Properties. This home has it all, from the large backyard, convenient location, 4 car heated garage, and custom finishes throughout. Featuring a large main level with office, gourmet chef's kitchen, butler's pantry, and over-sized mudroom. The large windows in the living room allow for an abundance of natural light to fill the room and give you a great view of the large backyard. The upper level has 4 large bedrooms; laundry room; and a large primary bedroom, bathroom, and walk-in closet. The lower level, featuring a custom wet-bar, large living room with a gas fireplace, bedroom, bathroom, and flex room, is perfect for entertaining friends and family. This home is hard to beat. With all the upgrades throughout and the 4 car garage, this house will have the room and details you are looking for in your new home! Est. Completion Apr/May 24.
$1,869,000
3905 W 58th Street Edina, MN 55424
- Type:
- Single Family
- Sq.Ft.:
- 4,784
- Status:
- Active
- Beds:
- 6
- Lot size:
- 0.23 Acres
- Year built:
- 2024
- Baths:
- 5.00
- MLS#:
- 6484339
- Subdivision:
- Borans Edina Manor
ADDITIONAL INFORMATION
Welcome to this thoughtfully designed home in the heart of Edina! Conveniently located just minutes to fabulous dining, shopping, top rated schools & walking distance to Pamela Park! Upon entry, a spacious foyer draws you into the inviting living room. The focal point is the sleek fireplace and surrounding built-ins. The kitchen blends modern design with timeless elegance. Waterfall edge quartz countertops & walnut cabinetry accents give a high end, contemporary feel. The kitchen seamlessly connects to a sunlit dining area, making it ideal for entertaining friends and family. Indulge in luxury in your primary suite upstairs. A spa like bathroom with heated floors, floating vanity, soaking tub, & separate glass enclosed shower will be a sanctuary of relaxation. Storage & space is no concern with multiple walk-in closets throughout, an oversized driveway, 3 car garage & 4,700+ sq ft! This residence embodies the ideal combination of comfort & luxury. Estimated mid-May completion.
- Type:
- Low-Rise
- Sq.Ft.:
- 1,087
- Status:
- Active
- Beds:
- 1
- Year built:
- 1975
- Baths:
- 1.00
- MLS#:
- 6489886
- Subdivision:
- Condo 0029 Edina West Condo
ADDITIONAL INFORMATION
Enjoy the many amenities that come with living at the Edina West Condominiums. Heated underground parking (#199) with a car wash. A tunnel system exists connecting the condos to the parking and all the facilities which include: pickle ball and tennis courts, indoor and outdoor swimming pools, sauna, hot tub, fitness center, 2 party rooms, guest suite, walking trails and outdoor grilling areas. Conveniently located with easy access to many entertainment venues, restaurants, parks, etc in the Twin Cities. This condo is sunny and has lovely views from the living rm, dining rm and bedroom of the woods just outside. Large owner's suite. New in-unit washer and dryer. New central air conditioner installed in 2023. Easy living in this private living oasis.
$4,995,000
5805 Mait Lane Edina, MN 55436
- Type:
- Single Family
- Sq.Ft.:
- 10,368
- Status:
- Active
- Beds:
- 5
- Lot size:
- 1.05 Acres
- Year built:
- 1999
- Baths:
- 10.00
- MLS#:
- 6467714
- Subdivision:
- Rolling Green Sec 2
ADDITIONAL INFORMATION
With high ceilings, great attention to detail, and spectacular south-facing views, this one-owner Rolling Green home, built by Steiner & Koppelman and remodeled by TEA2 Design, takes great advantage of its gorgeous pond facing site and includes a beautiful pool with expansive terracing and cabana. Main level public rooms open to additional terracing, including the delightful dining room terrace and rear terrace off the great room. Main level includes living room, center island kitchen, breakfast room, library/office, family room and stunning barrel vaulted porch. Private office/guest quarters over garage includes wet bar & ¾ bath. There are four en suite BRs on the 2nd floor, including the primary suite with fireplace and sitting area. The walkout lower level with Wirsbo in-floor heat includes a 5th BR, amusement room with bar & aquarium, billiards, wine cellar, media room, exercise room & spa. Tremendous amenities throughout.
Andrea D. Conner, License # 40471694,Xome Inc., License 40368414, AndreaD.Conner@Xome.com, 844-400-XOME (9663), 750 State Highway 121 Bypass, Suite 100, Lewisville, TX 75067

Xome Inc. is not a Multiple Listing Service (MLS), nor does it offer MLS access. This website is a service of Xome Inc., a broker Participant of the Regional Multiple Listing Service of Minnesota, Inc. Open House information is subject to change without notice. The data relating to real estate for sale on this web site comes in part from the Broker ReciprocitySM Program of the Regional Multiple Listing Service of Minnesota, Inc. are marked with the Broker ReciprocitySM logo or the Broker ReciprocitySM thumbnail logo (little black house) and detailed information about them includes the name of the listing brokers. Copyright 2024, Regional Multiple Listing Service of Minnesota, Inc. All rights reserved.
Edina Real Estate
The median home value in Edina, MN is $575,000. This is higher than the county median home value of $289,200. The national median home value is $219,700. The average price of homes sold in Edina, MN is $575,000. Approximately 67.77% of Edina homes are owned, compared to 26.01% rented, while 6.22% are vacant. Edina real estate listings include condos, townhomes, and single family homes for sale. Commercial properties are also available. If you see a property you’re interested in, contact a Edina real estate agent to arrange a tour today!
Edina, Minnesota has a population of 50,603. Edina is more family-centric than the surrounding county with 40.96% of the households containing married families with children. The county average for households married with children is 33.56%.
The median household income in Edina, Minnesota is $96,477. The median household income for the surrounding county is $71,154 compared to the national median of $57,652. The median age of people living in Edina is 44.6 years.
Edina Weather
The average high temperature in July is 83.3 degrees, with an average low temperature in January of 7.4 degrees. The average rainfall is approximately 31.5 inches per year, with 53.9 inches of snow per year.
