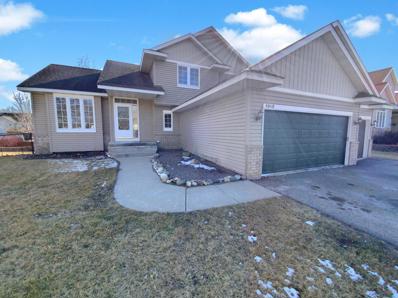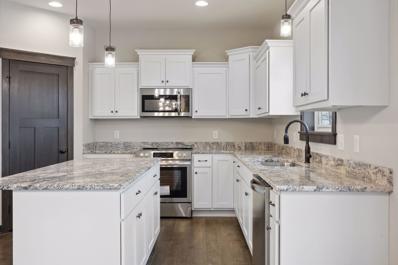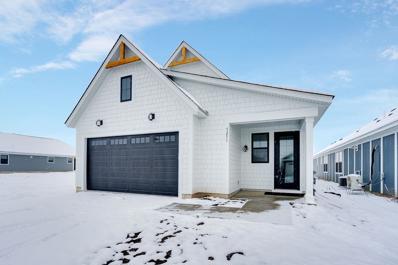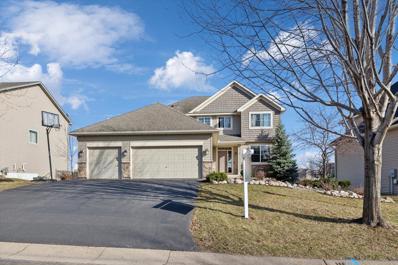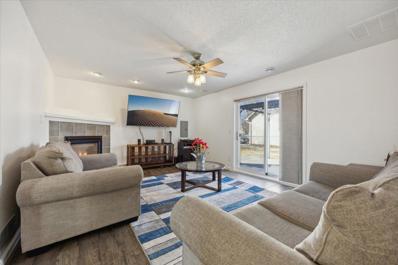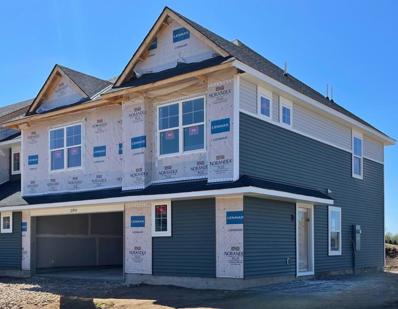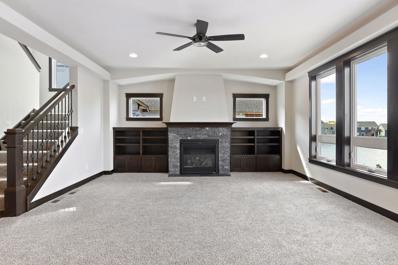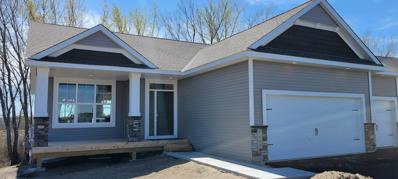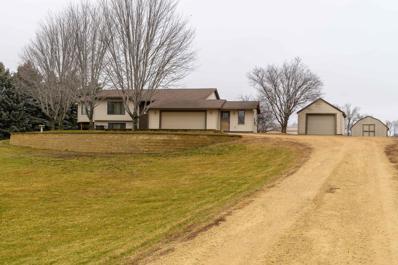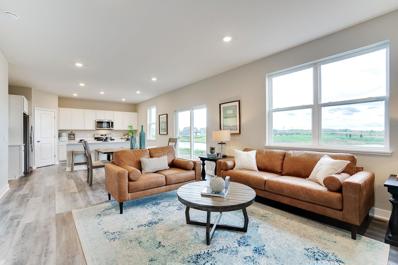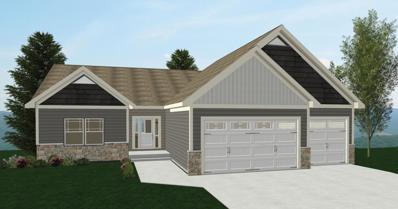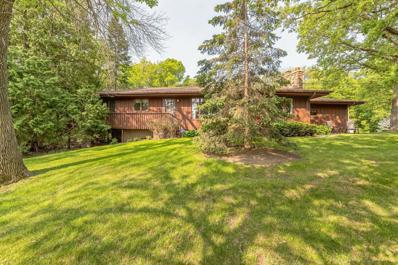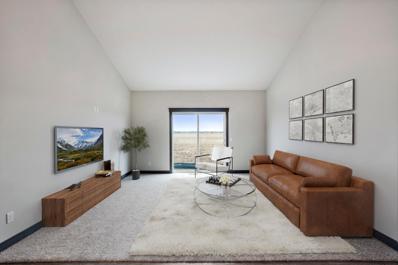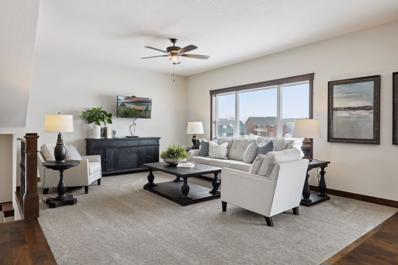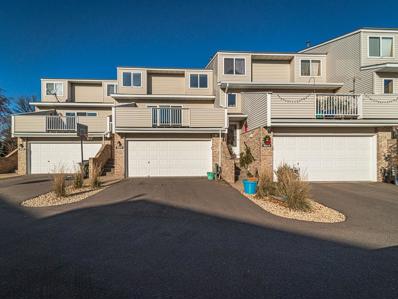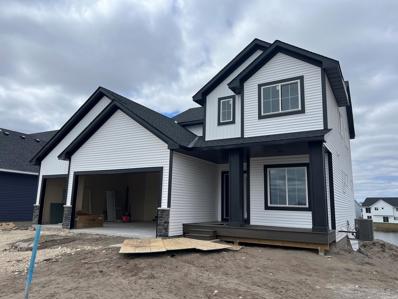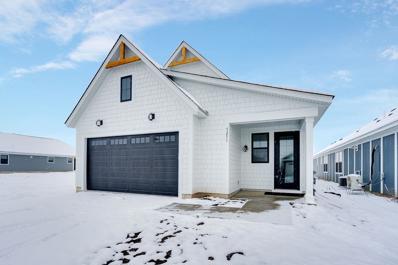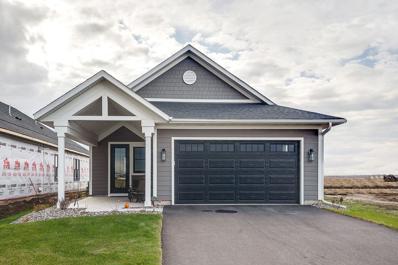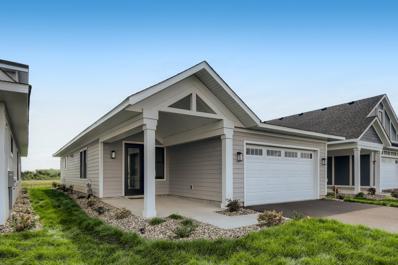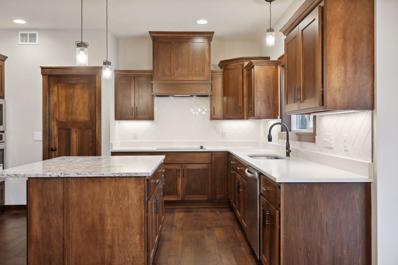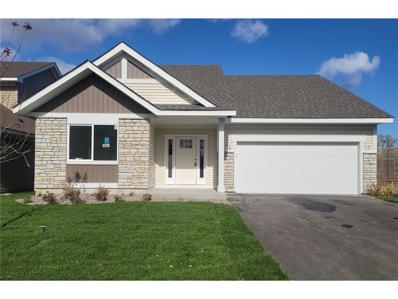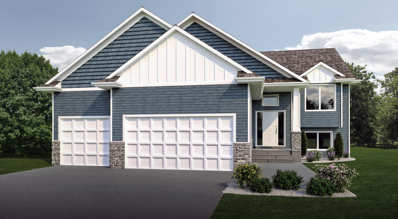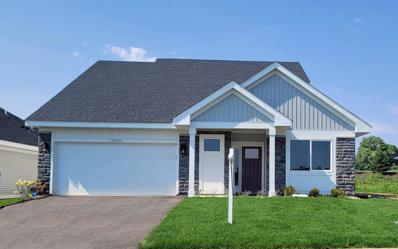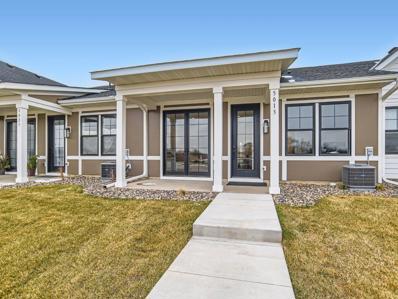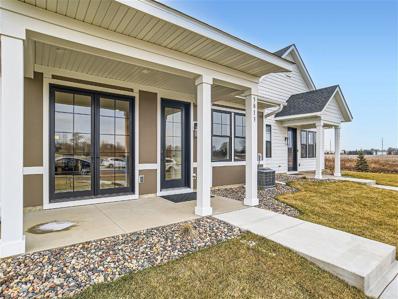Farmington MN Homes for Sale
- Type:
- Single Family
- Sq.Ft.:
- 2,832
- Status:
- Active
- Beds:
- 4
- Lot size:
- 0.26 Acres
- Year built:
- 2001
- Baths:
- 4.00
- MLS#:
- 6499993
- Subdivision:
- Autumn Glen 2nd Add
ADDITIONAL INFORMATION
Welcome to this charming home with a cozy fireplace, complemented by a natural color palette throughout. The kitchen features a nice backsplash, perfect for preparing meals. With other rooms for flexible living space, you'll have plenty of options to make this house your own. The primary bathroom boasts a separate tub and shower, as well as good under sink storage. Step outside to relax in the covered sitting area in the backyard, perfect for enjoying the outdoors. Partial flooring replacement in some areas adds to the appeal of this property. Don't miss your chance to make this house your new home! This home has been virtually staged to illustrate its potential.
- Type:
- Single Family
- Sq.Ft.:
- 3,449
- Status:
- Active
- Beds:
- 5
- Lot size:
- 0.22 Acres
- Year built:
- 2023
- Baths:
- 4.00
- MLS#:
- 6499670
- Subdivision:
- Sapphire Lake 3rd Add
ADDITIONAL INFORMATION
New Construction at its finest. Move in ready. Private nature lot. This home is offering 5 bedrooms, plus loft, 4 bath, 3 car garage, walk-out on a stunning homesite, backed up to the nature area. Standard inclusions are the solid wood 3 panel doors, 9 ft ceiling on the main floor, solid surface countertops, all SS kitchen appliances. LL finished. Ideal for the guests, inlaw or teenager suite. Other Easy access to Hwy 3 and other main roads. This gem in our Sapphire Lake Development. Parks and walking trails throughout. Buyers will not be dissapointed.
- Type:
- Single Family
- Sq.Ft.:
- 1,652
- Status:
- Active
- Beds:
- 2
- Year built:
- 2024
- Baths:
- 2.00
- MLS#:
- 6498983
ADDITIONAL INFORMATION
The Siena is the newest model Vita Attiva has to offer. This 2 bedroom, plus den boasts a spacious and semi-open floor plan with 9 foot ceilings, Anderson windows and doors, gorgeous LVT floors, stainless appliances, Quartz countertops, recessed lights, a large and impressive owner's suite a covers front porch, an open air back patio and is located in the highly sought after Vita Attiva 55 and older community. Enjoy your home while making new friends. Invite your neighbors and family to join you at the community center, host an evening at our speakeasy, play a pickup game of pickleball, take a lap in the pool, or walk along the endless sidewalks and trails that the area has to offer. This home is a must see for those looking for a resort style 55+ community in the South Metro.
- Type:
- Single Family
- Sq.Ft.:
- 3,048
- Status:
- Active
- Beds:
- 5
- Lot size:
- 0.23 Acres
- Year built:
- 2009
- Baths:
- 4.00
- MLS#:
- 6495089
ADDITIONAL INFORMATION
Beautiful Two Story Nestled on Recreational Pond! Homes in Parkview Ponds Enjoy Kayaking, Canoeing and Ice Skating in the Backyard. Open Concept Floor plan for Today's Lifestyle. Main Level Den for easy Work-from-home. Great Room with newer Vinyl Plank Floors, Huge Triple Pane Windows and Corner Gas Fireplace. Adjacent Dining Room has Hardwood Floors plus Sliding Glass Door with Transom leading to the Deck. Spacious Kitchen offers Center Island, Granite C.tops, Stainless Steel Appliances, Corner Pantry and Window Overlooking the View! Convenient 1/2 bath and Main Level Laundry. Upper Level includes all LVP Flooring! Primary Suite with Vaulted Ceilings, Walk-in Closet and Luxury Bath! 3 Additional bedrooms on this level. Finished Lower Level includes Family Room with Laminate Flooring, Plenty of space for Game Table, Playroom or Home Gym plus 5th Bedroom, 3/4 bath. Gorgeous Deck with Nicely Landscaped Yard overlooking one of the Larger Ponds of Parkview. Plan your Showing Soon!
$365,000
412 13th Street Farmington, MN 55024
- Type:
- Single Family
- Sq.Ft.:
- 1,840
- Status:
- Active
- Beds:
- 4
- Lot size:
- 0.17 Acres
- Year built:
- 1998
- Baths:
- 2.00
- MLS#:
- 6496639
- Subdivision:
- East Farmington 3rd Add
ADDITIONAL INFORMATION
Welcome to this beautiful open walkout 2 story home in Farmington. This home has 4 beds and 2 bathrooms, a walkout to the back yard and is a corner lot in a great location. Close to trails, parks and all shops and dining in Farmington. Well taken care with many recent upgrades like an insulated garage, updated kitchen tile backsplash, flooring, ceiling fans and more. See attached list of upgrades. Sellers will be taking all TVs and wall mounts, garage heater, standing freezer and the washer and dryer. Agent to verify all dimensions and measurements.
- Type:
- Townhouse
- Sq.Ft.:
- 1,906
- Status:
- Active
- Beds:
- 3
- Lot size:
- 0.06 Acres
- Year built:
- 2023
- Baths:
- 3.00
- MLS#:
- 6495993
- Subdivision:
- Lennar At Vermillion Commons
ADDITIONAL INFORMATION
Home is under construction and will be completed in June. Ask about saving up to $10,000 when choosing Seller’s Preferred Lender! This new two-story townhome is an end unit featuring a family-friendly design. The first floor showcases a Great Room for get-togethers, a dining room for meals of any occasion and a kitchen for inspired cooking. Upstairs are a versatile loft that adds shared living space and three bedrooms including the owner’s suite. This home comes complete with window blinds, Frigidaire Top Load Washer and Gas Dryer, Aqua Logic Water Softener, and "Smart" home features. Includes Lennar's home automation features and full HOA maintenance for lawn care, snow removal, garbage/recycling, community irrigation and access/upkeep of future amenities to make homeownership life as easy as possible.
- Type:
- Single Family
- Sq.Ft.:
- 4,232
- Status:
- Active
- Beds:
- 5
- Lot size:
- 0.17 Acres
- Year built:
- 2024
- Baths:
- 5.00
- MLS#:
- 6495228
- Subdivision:
- Sapphire Lake 3rd Add
ADDITIONAL INFORMATION
- Type:
- Single Family
- Sq.Ft.:
- 2,285
- Status:
- Active
- Beds:
- 3
- Lot size:
- 0.17 Acres
- Year built:
- 2024
- Baths:
- 3.00
- MLS#:
- 6491822
- Subdivision:
- Sapphire Lake 4th Add
ADDITIONAL INFORMATION
Distinctive Design Build is proud to present the "Seminole Rambler'' in Sapphire lake Farmington. This unique, modern 1 level floor plan is complete with quartz countertops and tile backsplash. Walk-in pantry, stainless steel kitchen appliances and custom cabinets with soft close. Main level laundry. Owner's suite features ensuite with walk-in closet, full tile shower and double sinks with quartz countertop. Quality craftsmanship and inspiring design with high-end finishes. Beautiful neighborhood with walking/biking paths through natural wetlands, parks and Sapphire Lake.
- Type:
- Single Family
- Sq.Ft.:
- 2,472
- Status:
- Active
- Beds:
- 5
- Lot size:
- 3.26 Acres
- Year built:
- 1984
- Baths:
- 3.00
- MLS#:
- 6474431
ADDITIONAL INFORMATION
Come see this great split-entry home just a short drive off of Hwy 52. This country home boasts 5 bedrooms total, two on the upper level and three in the lower level with a large living space on each level. Home has newly added solid six panel doors and updated flooring in the kitchen and lower level bathroom. Multiple garages and sheds can accommodate your hobbies, animals, toys or all three. Patio in the front and rear of the home to enjoy the views of the beautifully maintained yard of this quiet country home.
- Type:
- Single Family
- Sq.Ft.:
- 2,323
- Status:
- Active
- Beds:
- 4
- Lot size:
- 0.24 Acres
- Year built:
- 2023
- Baths:
- 3.00
- MLS#:
- 6484587
- Subdivision:
- Whispering Fields
ADDITIONAL INFORMATION
Introducing another new construction opportunity from D.R. Horton, America’s Builder. This home is trending towards an early May completion! This beautiful home offers an open-concept main level, with flex room and a beautiful kitchen including quartz kitchen counter tops, stainless appliances, and a large island. There is LVP hard surface flooring throughout the main level and an enlarged patio out the back door. The upper level is equally impressive with 4 bedrooms, 2 bathrooms, laundry room, and a large loft. The primary suite has its own private bath and walk-in closet. Smart home technology, sod and irrigation included! NO HOA! Great lot with a pond view. Fantastic location near the Farmington/Lakeville border. Just minutes from either historical downtown of Lakeville or Farmington. The community is right next to the Farmington HS and only minutes from shopping, dining and parks!
- Type:
- Single Family
- Sq.Ft.:
- 2,400
- Status:
- Active
- Beds:
- 4
- Lot size:
- 0.19 Acres
- Year built:
- 2024
- Baths:
- 3.00
- MLS#:
- 6480889
- Subdivision:
- Sapphire Lake 4th Add
ADDITIONAL INFORMATION
Discover the epitome of luxury living with Castle Gate Construction's latest model home. Step into a bright and inviting space boasting an open floor plan designed for modern comfort. This home features four spacious bedrooms and three elegantly appointed bathrooms. It also includes a private primary bath and a generously-sized walk-in closet. Embrace versatility with a main floor bedroom, perfect for accommodating guests or as an ideal office space. Convenience meets functionality with main floor laundry, ensuring seamless day-to-day living. Enjoy the premium touch of laminate plank wood flooring throughout the common areas of the main floor, and beautiful custom tile work in the primary suite adding both style and durability to the home's aesthetic. It also features a deep 3-car garage with extra space for storage or a work area. Castle Gate Construction is a full custom builder that can build to suit your needs and most budgets!
$561,900
20521 Akin Road Farmington, MN 55024
- Type:
- Single Family
- Sq.Ft.:
- 2,450
- Status:
- Active
- Beds:
- 3
- Lot size:
- 2.07 Acres
- Year built:
- 1960
- Baths:
- 2.00
- MLS#:
- 6476390
- Subdivision:
- Middle Crk Estates
ADDITIONAL INFORMATION
Welcome to your own beautiful oasis! This home is nestled up on 2 private acres with the conveniences of both country and city living. The serene 3 season porch overlooks beautiful gardens throughout the property and gorgeous stamped concrete patios. A perfect spot for your morning coffee. The master bedroom features french doors that open up onto a private deck. So you can enjoy our gorgeous Minnesota summers! Heated main car garage, additional 3 car garage with storage shed. Inground sprinkler system and many updates throughout. You don't want to miss this opportunity to own your very own slice of heaven. Seller is offering HSA Warranty.
- Type:
- Single Family
- Sq.Ft.:
- 2,398
- Status:
- Active
- Beds:
- 4
- Lot size:
- 0.19 Acres
- Year built:
- 2022
- Baths:
- 3.00
- MLS#:
- 6474010
- Subdivision:
- Sapphire Lake 3rd Add
ADDITIONAL INFORMATION
This multi-level split style home located in our Sapphire Lake neighborhood, features an open layout with vaulted ceilings, natural woodwork & trim, hard surface countertops throughout. 4 bed 3 bath, 3 car garage. Primary bed has his & her closets. Tons of storage space. Hardwood & tile flooring. Don't miss this opportunity to grab this beautiful home. Located close to downtown Farmington, local shopping and eateries. Easy access to Hwy #3.
- Type:
- Single Family
- Sq.Ft.:
- 3,449
- Status:
- Active
- Beds:
- 5
- Lot size:
- 0.18 Acres
- Year built:
- 2022
- Baths:
- 4.00
- MLS#:
- 6472256
- Subdivision:
- Sapphire Lake 2nd Add
ADDITIONAL INFORMATION
Visit this newly finished home. Be the first to own it. This home features 5 bedrooms plus loft, 4 bathrooms and a 3 car garage. Open & spacious floor plan overlooking Sapphire Lake. The standard features inc hardwood wood & tile floors, hard surface countertops, natural solid wood doors, custom wood cabinets. Primary offers a large bed/ bath suite inc. large tile walk in shower, double bowl vanity and large linen. This is our Parade of Homes model for sale. We do offer other floor plans and Price points in this neighborhood. The lake offers non-motorized sports. Homeowner can manicure 10 feet of lake for beach access. Located easy access to Hwy #3 and downtown Farmington.
- Type:
- Townhouse
- Sq.Ft.:
- 1,664
- Status:
- Active
- Beds:
- 2
- Year built:
- 1995
- Baths:
- 3.00
- MLS#:
- 6471730
- Subdivision:
- Dakota County Estates 9th Add
ADDITIONAL INFORMATION
Expensive updates!!! New mechanicals, patio door, kitchen, updated baths (2.5 baths), new flooring, lights, paint - The works! Natural daylight all day w/ south facing front. Quick access to Pilot Knob sports complex, Target, restaurants, and shops!
- Type:
- Single Family
- Sq.Ft.:
- 3,294
- Status:
- Active
- Beds:
- 4
- Lot size:
- 0.16 Acres
- Year built:
- 2023
- Baths:
- 4.00
- MLS#:
- 6470426
- Subdivision:
- Sapphire Lake 4th Add
ADDITIONAL INFORMATION
Introducing 1675 Spruce St. A stunning two-story, 4 bedroom, 4 bathroom home in beautiful Sapphire Lake development. Sprawling over 3200+ square feet, this residence will impress with an expansive great room featuring an inviting modern fireplace. Upstairs, discover a convenient layout with all 4 bedrooms and laundry strategically placed. The spacious basement is perfect for entertaining, adding to the home's allure. Impeccable craftsmanship meets affordability, offering a blend of high-quality construction and modern elegance. Your dream home with beautiful lake views awaits in this peaceful community.
- Type:
- Single Family
- Sq.Ft.:
- 1,652
- Status:
- Active
- Beds:
- 2
- Year built:
- 2024
- Baths:
- 2.00
- MLS#:
- 6470107
ADDITIONAL INFORMATION
The Siena is the newest model Vita Attiva has to offer. This 2 bedroom, plus den boasts a spacious and semi-open floor plan with 9 foot ceilings, Anderson windows and doors, gorgeous LVT floors, stainless appliances, Quartz countertops, recessed lights, a large and impressive owner's suite a covers front porch, an open air back patio and is located in the highly sought after Vita Attiva 55 and older community. Enjoy your home while making new friends. Invite your neighbors and family to join you at the community center, host an evening at our speakeasy, play a pickup game of pickleball, take a lap in the pool, or walk along the endless sidewalks and trails that the area has to offer. This home is a must see for those looking for a resort style 55+ community in the South Metro.
- Type:
- Single Family
- Sq.Ft.:
- 1,556
- Status:
- Active
- Beds:
- 2
- Year built:
- 2024
- Baths:
- 2.00
- MLS#:
- 6470087
- Subdivision:
- Vita Attiva At South Creek Third Addition
ADDITIONAL INFORMATION
Welcome to Vita Attiva a 55+ resort style community. The Florence is the perfect home for those looking for a Primary bedroom plus office/secondary bedroom. The common areas are designed with entertaining and everyday living in mind. Near panoramic views through the wall of windows on the back of the home are just one of this home's many features. Boasting a huge, covered front porch, back patio, open floor plan, gourmet kitchen, quartz countertops, Anderson Windows and Doors, Hardy siding, insulated garage, solid core interior doors, 9 foot ceilings, and customfinishes are just a few of the amenities this home offers.
- Type:
- Single Family
- Sq.Ft.:
- 1,820
- Status:
- Active
- Beds:
- 3
- Year built:
- 2024
- Baths:
- 3.00
- MLS#:
- 6470050
ADDITIONAL INFORMATION
Welcome to Vita Attiva a 55+ resort style community. The Palermo is the perfect home for those looking for a 3 bedroom option, with an open floor plan and luxury finishes. The common areas are designed with entertaining and everyday living in mind. With over 1,800 finished square feet, this home makes downsizing a lot easier. Boasting a huge, covered front porch, back patio, open floor plan, gourmet kitchen, quartz countertops, Anderson Windows andDoors, Hardy siding, insulated garage, solid core interior doors, 9 foot ceilings, and custom finishes are just a few of the amenities this home offers. This home is set on one of our deepest lots, creating more green space. This is literally the ONLY 55+ resort style community with these savings available in the South Metro. Don't miss out! Schedule your tourof Vita Attiva today and get ready to call this house your new home.
- Type:
- Single Family
- Sq.Ft.:
- 3,434
- Status:
- Active
- Beds:
- 5
- Lot size:
- 0.23 Acres
- Year built:
- 2024
- Baths:
- 4.00
- MLS#:
- 6467479
- Subdivision:
- Sapphire Lake 3rd Add
ADDITIONAL INFORMATION
Stunning private lot/ homesite backed up to nature and walking paths. This new construction gem of a home is 5 beds, 4 baths. Gormet style kitchen perfect for the buyer who loves to cook or entertain. Walk through pantry, ideal for a ton of storage. Fireplace, built-ins and large main floor space to enjoy life. Large Primary suite features tray vault ceiling and spacious closet. Large tiled walk in shower to add a perk to this private space. LL is finished with 5th bedroom, large family room and 3/4 bath. Located in our sapphire Lake development in downtown Farmington. Easy access to Cty Rd #3, local attractions and shopping.
- Type:
- Single Family
- Sq.Ft.:
- 1,819
- Status:
- Active
- Beds:
- 2
- Lot size:
- 0.16 Acres
- Year built:
- 2023
- Baths:
- 2.00
- MLS#:
- 6461271
- Subdivision:
- Fairhill Estate At North Creek
ADDITIONAL INFORMATION
Welcome to our popular FLEX&GROW Home™ offers ONE LEVEL living now expanded to include sunroom and private patio. Lawn and snow are maintained by professionally managed association. Enjoy the large kitchen island and expansive open floor plan in this FLEX&GROW Home™. This home also features wood plank LVP flooring throughout living areas, beautiful cabinets and Quartz counter upgrades, fireplace, and many other unique features.
- Type:
- Single Family
- Sq.Ft.:
- 2,707
- Status:
- Active
- Beds:
- 5
- Lot size:
- 0.17 Acres
- Year built:
- 2023
- Baths:
- 3.00
- MLS#:
- 6459406
- Subdivision:
- Sapphire Lake 2nd Add
ADDITIONAL INFORMATION
This new construction gem offers a 5 bed, 3 bath, 3 car garage located in the Sapphire Lake development. Great views of the lake. These nontraditional split style home offers vaulted ceilings living, dining & kitchen. Hardwood & tile floor, stunning solid wood 3 panel doors, custom millwork & trim package. Primary suite offers large walk-in closet. Bath features double bowl vanity. 12x12 deck included.
- Type:
- Single Family
- Sq.Ft.:
- 2,611
- Status:
- Active
- Beds:
- 4
- Lot size:
- 0.16 Acres
- Year built:
- 2022
- Baths:
- 3.00
- MLS#:
- 6458900
- Subdivision:
- Fairhill Estate At North Creek
ADDITIONAL INFORMATION
Completed new construction! Detached reverse RAMBLER w/ lawn and snow maintenance provided. Main floor living w/ GREAT master & 2nd bedroom at ground level. Enjoy the beautiful 5’ fireplace in the living room or enjoy the patio which opens from the living room and sunroom. We have also included upgraded flooring throughout. The large island really tops off this amazing kitchen. Let’s not forget about all of the light from windows galore. True one level living! The well-lit upper family room space flows into the two additional bedrooms upstairs. The tandem 3 car garage add a ton of extra space too! Future proofed with our FLEX&GROW Home design.
- Type:
- Townhouse
- Sq.Ft.:
- 1,178
- Status:
- Active
- Beds:
- 2
- Year built:
- 2023
- Baths:
- 2.00
- MLS#:
- 6457331
- Subdivision:
- Vita Attiva At South Creek Second Add
ADDITIONAL INFORMATION
Welcome to Vita Attiva at South Creek. Minnesota's NEWEST and only 55+ Active Living Community South of the river. Offering patio homes and attached villas with spectacular one & two-level living floor plans, luxurious finishes, light filled interior spaces, front porches, patios, customizable interiors, attached garages and a shared community center housing the speakeasy, party room, pickle ball courts, tennis courts and in-ground pool. The Umbria Floorplan offers aspacious and well-designed interior with luxury finishes and all loving facilities on one level. This property is nothing short of spectacular and a must see. Plan your visit to Vita today and get ready to call this house your new home.
$366,900
5031 216th St W Farmington, MN 55024
- Type:
- Single Family
- Sq.Ft.:
- 1,178
- Status:
- Active
- Beds:
- 2
- Year built:
- 2023
- Baths:
- 2.00
- MLS#:
- 6457293
- Subdivision:
- Vita Sttiva At South Creek Second Addition
ADDITIONAL INFORMATION
Welcome to The Umbria Model at Vita Attiva at South Creek. Minnesota's NEWEST and only 55+ Active Living Community South of the river. Offering patio homes and attached villas with spectacular one & two-level living floor plans, luxurious finishes, light filled interior spaces, front porches, patios, customizable interiors, attached garages and a shared community center housing the speakeasy, party room, pickle ball courts, tennis courts and in-ground pool. The Umbria Floorplan offers a spacious and well-designed interior with luxury finishes and all loving facilities on one level. This property is nothing short of spectacular and a must see. Plan your visit to Vita today and get ready to call this house your new home.
Andrea D. Conner, License # 40471694,Xome Inc., License 40368414, AndreaD.Conner@Xome.com, 844-400-XOME (9663), 750 State Highway 121 Bypass, Suite 100, Lewisville, TX 75067

Xome Inc. is not a Multiple Listing Service (MLS), nor does it offer MLS access. This website is a service of Xome Inc., a broker Participant of the Regional Multiple Listing Service of Minnesota, Inc. Open House information is subject to change without notice. The data relating to real estate for sale on this web site comes in part from the Broker ReciprocitySM Program of the Regional Multiple Listing Service of Minnesota, Inc. are marked with the Broker ReciprocitySM logo or the Broker ReciprocitySM thumbnail logo (little black house) and detailed information about them includes the name of the listing brokers. Copyright 2024, Regional Multiple Listing Service of Minnesota, Inc. All rights reserved.
Farmington Real Estate
The median home value in Farmington, MN is $388,500. This is higher than the county median home value of $289,400. The national median home value is $219,700. The average price of homes sold in Farmington, MN is $388,500. Approximately 85.14% of Farmington homes are owned, compared to 13.59% rented, while 1.27% are vacant. Farmington real estate listings include condos, townhomes, and single family homes for sale. Commercial properties are also available. If you see a property you’re interested in, contact a Farmington real estate agent to arrange a tour today!
Farmington, Minnesota has a population of 22,502. Farmington is more family-centric than the surrounding county with 51.5% of the households containing married families with children. The county average for households married with children is 35.46%.
The median household income in Farmington, Minnesota is $88,674. The median household income for the surrounding county is $79,995 compared to the national median of $57,652. The median age of people living in Farmington is 33.7 years.
Farmington Weather
The average high temperature in July is 82.3 degrees, with an average low temperature in January of 7.5 degrees. The average rainfall is approximately 31.9 inches per year, with 42 inches of snow per year.
