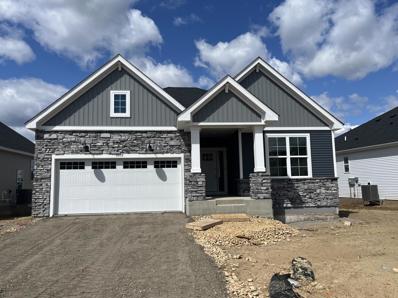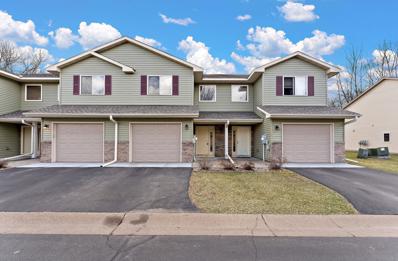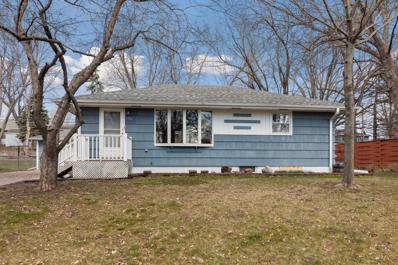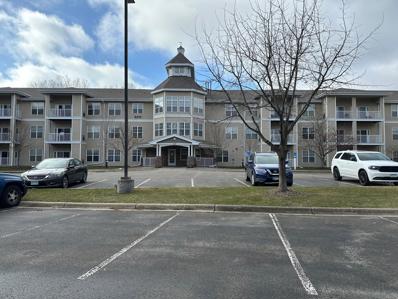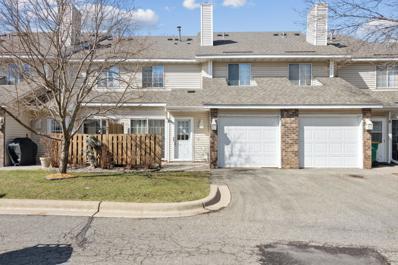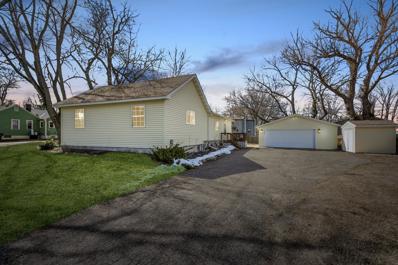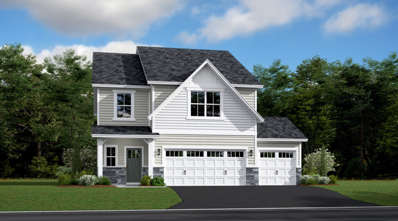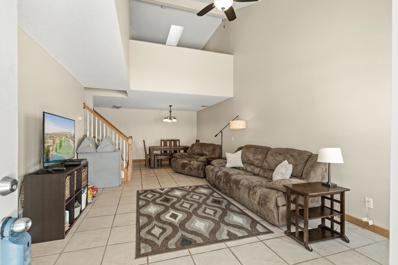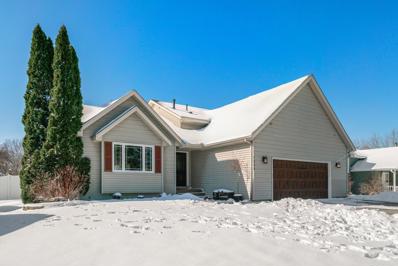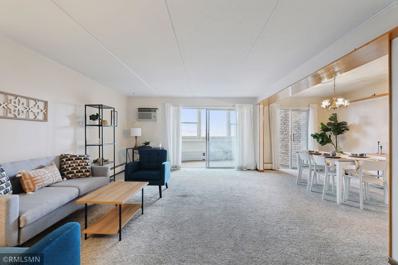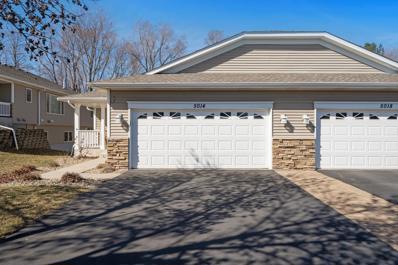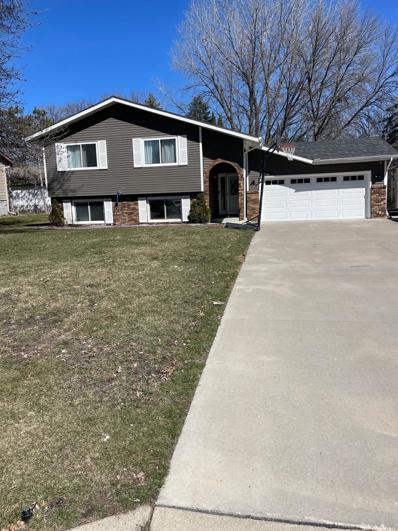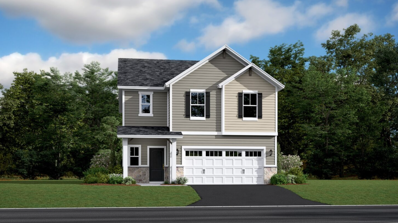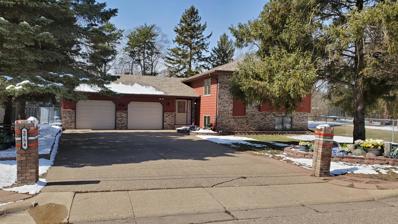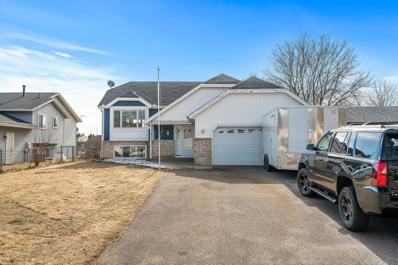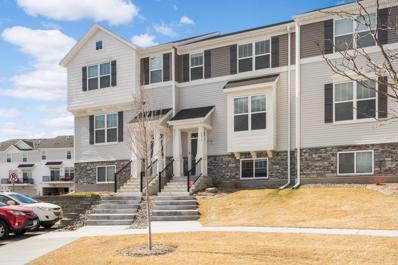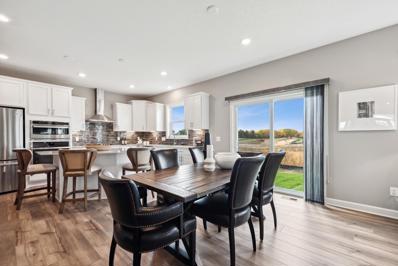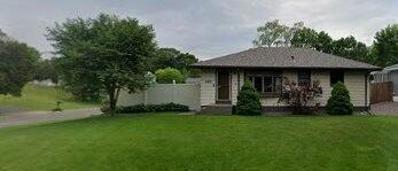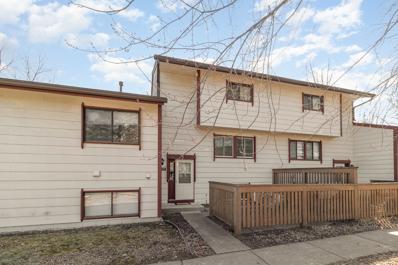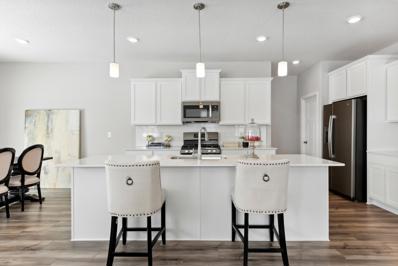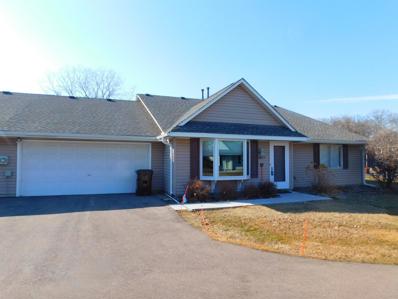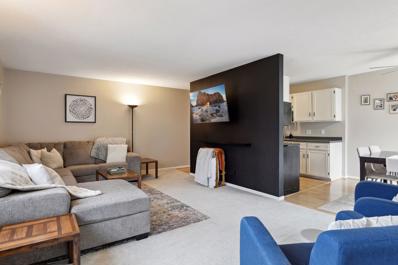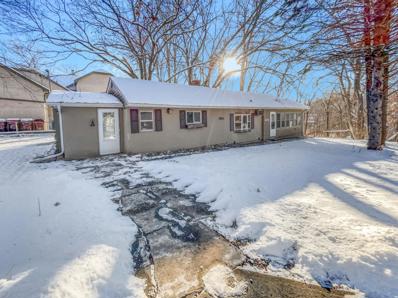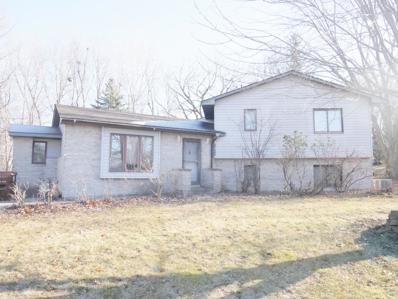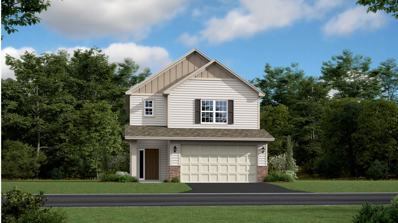Oakdale MN Homes for Sale
$559,990
7608 38th Street N Oakdale, MN 55128
- Type:
- Single Family
- Sq.Ft.:
- 2,984
- Status:
- NEW LISTING
- Beds:
- 4
- Lot size:
- 0.2 Acres
- Year built:
- 2024
- Baths:
- 3.00
- MLS#:
- 6520198
- Subdivision:
- Willowbrooke
ADDITIONAL INFORMATION
This home is under construction and will be ready for a quick move-in mid May. Ask how to qualify for savings up to $15,000 with use of Seller's Preferred Lender. This wonderful main floor living, association maintained villa offers a spacious finished lower level rec room, bedroom, and bathroom. This home has 3 bedrooms and 2 bathrooms on the main level. The Kitchen features white cabinetry at the perimeter with a large stained center island, quartz countertops, ceramic backsplash, gas range and stainless steel appliances.
$259,900
6293 13th Street N Oakdale, MN 55128
- Type:
- Townhouse
- Sq.Ft.:
- 1,548
- Status:
- NEW LISTING
- Beds:
- 3
- Year built:
- 2004
- Baths:
- 3.00
- MLS#:
- 6517096
ADDITIONAL INFORMATION
Welcome to 6293 13th Street N, Oakdale, MN! This charming abode boasts 3 bedrooms, 3 bathrooms, and a convenient 1-car garage. Step inside to discover updates galore, featuring sleek quartz counters, stylish LVP floors, plush new carpeting, and a fresh coat of paint throughout. Nestled in a prime location, enjoy easy access to amenities and attractions. Plus, with rentals allowed, it offers flexibility for investors or those seeking additional income. Don't miss the opportunity to call this meticulously updated gem your own!
$289,900
6740 4th Street N Oakdale, MN 55128
- Type:
- Single Family
- Sq.Ft.:
- 1,224
- Status:
- Active
- Beds:
- 3
- Lot size:
- 0.23 Acres
- Year built:
- 1960
- Baths:
- 1.00
- MLS#:
- 6517097
- Subdivision:
- Tanners Lake Heights 05
ADDITIONAL INFORMATION
This charming three-bedroom home hits the market for the first time since 1960! Original owners, this meticulously maintained gem has a detached garage and large sheds in the backyard for extra storage...and endless possibilities. New roofs on home and garage in 2023. Recently added egress window for a third bedroom in the basement. Walking distance to Tanners Lake Park and Tartan High School.
- Type:
- Low-Rise
- Sq.Ft.:
- 1,941
- Status:
- Active
- Beds:
- 2
- Year built:
- 2006
- Baths:
- 3.00
- MLS#:
- 6517513
- Subdivision:
- Hallmark Hills
ADDITIONAL INFORMATION
Welcome to Cardinal Pointe Cooperative. 55+ Community. This is the best maintenance free living. Common spaces include: Common room with kitchen, library, exercise room, underground heated parking, car wash, outdoor gathering areas, guest suite for rent. This Meadowlark Unit is the largest unit in the building. There are only three units like this. This spacious unit has two bedrooms, each bedroom having their own full bathroom. There is a private den. There are three patio doors leading to a large balcony.
- Type:
- Townhouse
- Sq.Ft.:
- 1,070
- Status:
- Active
- Beds:
- 2
- Lot size:
- 0.03 Acres
- Year built:
- 1990
- Baths:
- 1.00
- MLS#:
- 6515254
- Subdivision:
- Hallmark Ponds 4th Add
ADDITIONAL INFORMATION
Welcome to this 2 Bedroom, 1 Bath, 1 Car Garage Townhouse. New carpet and freshly painted- move in ready! This property offers a perfect blend of comfort and convenience. The open floor plan seamlessly connects the living room to the dining area and kitchen, creating an inviting atmosphere for gatherings. The kitchen boasts of appliances, ample cabinet space, and a convenient breakfast bar, making meal preparation a breeze. Enjoy your morning coffee or afternoon relaxing on the private patio just off the living area, perfect for enjoying the outdoors in the comfort of your own home. Upstairs, you'll find two good sized bedrooms, each offering plenty of closet space. The full bath offers a walk-through to the primary bedroom which additionally offers features a separate personal sink area. Upper Laundry for convenience. Conveniently located near shopping, dining, parks, and major highways, this home offers the best of suburban living.
- Type:
- Single Family
- Sq.Ft.:
- 1,450
- Status:
- Active
- Beds:
- 3
- Lot size:
- 0.22 Acres
- Year built:
- 1934
- Baths:
- 2.00
- MLS#:
- 6516335
- Subdivision:
- Castle Park
ADDITIONAL INFORMATION
Cute and Affordable! Awesome 3BR 1&3/4Bath Oakdale Rambler! Features includes 3BR on one level, great primary bedroom complete with 3/4 bath. Open kitchen, dining, and family room gives a great room feeling. Cute screen porch, oversized 2 car garage, across the street from Northdale Park and walking distance to Castle Elementary School! Please see supplements for list of recent updates.
- Type:
- Single Family
- Sq.Ft.:
- 2,505
- Status:
- Active
- Beds:
- 4
- Lot size:
- 0.2 Acres
- Year built:
- 2024
- Baths:
- 3.00
- MLS#:
- 6516436
- Subdivision:
- Willowbrooke
ADDITIONAL INFORMATION
This home is under construction and will be ready for a quick move-in at the beginning of July. Ask how to qualify for savings up to $10,000 using Preferred Lender! 4 Bedroom, 3 bath home slab on Grade two-story home. This beautiful Sequoia floorplan has a large open floor plan with a bedroom and bath on the main level, 4 bedrooms upstairs & a large loft upstairs. The kitchen has a pantry, large center island, gas range, stainless steel appliances, 2nd floor laundry, white kitchen and bathroom cabinets, luxury vinyl plank floors, quartz counter tops, tile kitchen back splash, owner's suite with private bath and large walk-in closet. LED lights, tons of smart home features, fully sodded yard with irrigation and a landscape package.
- Type:
- Townhouse
- Sq.Ft.:
- 1,410
- Status:
- Active
- Beds:
- 2
- Lot size:
- 0.4 Acres
- Year built:
- 1996
- Baths:
- 2.00
- MLS#:
- 6505344
ADDITIONAL INFORMATION
Main floor has a nice wide open floor plan flowing from the kitchen through the dining room into the living room with plenty of natural lighting. Nice tiled floors through the living room and dining room area. Plenty of kitchen counter space and lots of storage cabinets. More storage under the stairway with a built in pantry. Fresh paint on the main level and the primary bedroom, and up the stairway. Sellers can be flexible on a close date. Nice big loft area with an overhead skylight, that can be used as a sitting room or a workout room. Perfect for an in home office as well.
$485,000
7889 18th Street N Oakdale, MN 55128
- Type:
- Single Family
- Sq.Ft.:
- 3,584
- Status:
- Active
- Beds:
- 4
- Lot size:
- 0.22 Acres
- Year built:
- 1992
- Baths:
- 3.00
- MLS#:
- 6513124
- Subdivision:
- Hillvale 6th Add
ADDITIONAL INFORMATION
Completely updated and great for Entertaining! The main floor boasts Kona hardwood flooring, open concept kitchen with 2 center islands, granite counters, custom Maple soft close cabinetry, and newer SS appliances including a trash compactor. Upper level has 3 bedrooms and 2 bathrooms including a gorgeous primary ensuite with floor to ceiling tiled shower and a raised vanity with granite counter. Lower level family room with built in cabinetry, thermostatic controlled fireplace, 4th bedroom or office, and a 3/4 custom tiled bath. Walkout to the backyard oasis with a large deck surrounding the pool and a new 6ft white vinyl privacy fence. Plenty of open green space and a separate shed for all your outdoor equipment. Oversized 2.5 car heated garage, sprinkler system, newer HVAC system, on demand water heater, whole house water filtration and RO system.
- Type:
- Other
- Sq.Ft.:
- 1,170
- Status:
- Active
- Beds:
- 1
- Lot size:
- 0.46 Acres
- Year built:
- 1970
- Baths:
- 2.00
- MLS#:
- 6506363
- Subdivision:
- Lake View Terrace
ADDITIONAL INFORMATION
Welcome home to this one-of-a-kind unit overlooking Tanners Lake! Enjoy the views on the three season porch with brand new Andersen Windows or from the large primary bedroom with ensuite bathroom. Previously a two bedroom unit, the Seller eliminated one bedroom to add an open dining room and storage room, making your living space expansive! There's an exercise room located off the garage with 3 machines, free weights, shower & sauna. Community patio with furniture and dock on Tanners Lake. Conviently located near 3M and new Metro Gold Line stop (coming soon).
- Type:
- Townhouse
- Sq.Ft.:
- 2,422
- Status:
- Active
- Beds:
- 2
- Lot size:
- 0.05 Acres
- Year built:
- 2003
- Baths:
- 3.00
- MLS#:
- 6511356
- Subdivision:
- Park Overlook
ADDITIONAL INFORMATION
Experience one-level living located in a private cul-de-sac. Step into an inviting open concept space featuring vaulted ceilings, complemented by 6-panel oak doors and a built-in buffet. Large open kitchen with granite countertops. Unwind in the sunroom off the back of the home, with panoramic views of the woods. In the lower Level you will find a Third non-conforming bedroom, or flex room. Located just two blocks away, discover the Gateway Trail and the vast 220-acre Oakdale Park, ensuring outdoor adventures are always within reach.
- Type:
- Single Family
- Sq.Ft.:
- 1,667
- Status:
- Active
- Beds:
- 3
- Lot size:
- 0.24 Acres
- Year built:
- 1977
- Baths:
- 2.00
- MLS#:
- 6509747
ADDITIONAL INFORMATION
Introducing a stunning new listing! This immaculate home boasts a range of upgrades - Newer roof, front yard irrigation system, heated and insulated garage. Step inside to a beautifully remodeled family room, lower level bedroom with private bath, and upgraded kitchen with quartz countertops. This summer enjoy newly stained, cedar deck overlooking private backyard. Decorative rock around back of home and around garage.
- Type:
- Single Family
- Sq.Ft.:
- 2,049
- Status:
- Active
- Beds:
- 4
- Lot size:
- 0.2 Acres
- Year built:
- 2024
- Baths:
- 3.00
- MLS#:
- 6508976
- Subdivision:
- Willowbrooke
ADDITIONAL INFORMATION
This home is under construction and will be ready for a quick move-in early June. Ask how you can qualify for savings up to $15,000 by using Seller’s Preferred Lender! Welcome to the Cascade! This home includes 4 bedrooms, 2 bathrooms and a loft upstairs! Spacious kitchen includes white cabinetry, with quartz countertops, tile backsplash and stainless steel appliances! The Great Room includes an electric fireplace! All the kitchen appliances are included plus the water softener and washer and dryer! The home site comes completely sodded with landscaping and irrigation system!
- Type:
- Single Family
- Sq.Ft.:
- 2,125
- Status:
- Active
- Beds:
- 4
- Lot size:
- 0.3 Acres
- Year built:
- 1982
- Baths:
- 2.00
- MLS#:
- 6508517
- Subdivision:
- Westphals Garden Plots
ADDITIONAL INFORMATION
Exquisite split-entry home in Oakdale, close to everything and major highways. A charming, meticulously maintained and upgraded with new 2024 appliances (dishwasher, washer, dryer), new roof and lower-level bathtub (2023), maintenance free deck and patio (2020). Ample storage space with large closets, extra crawl space, and a laundry room that dreams are made of. It also includes a breathtaking proxy garage floor and with a bright solar light in the upper-level bathroom. This is opportunity you won't want to miss! Move-in condition
$415,000
1658 Helmo Road N Oakdale, MN 55128
- Type:
- Single Family
- Sq.Ft.:
- 1,810
- Status:
- Active
- Beds:
- 4
- Lot size:
- 0.19 Acres
- Year built:
- 1986
- Baths:
- 2.00
- MLS#:
- 6508264
- Subdivision:
- Oakdale Meadows 4th Add
ADDITIONAL INFORMATION
Beautiful, move in ready bedroom, 2 bath with walkout. Spacious Family area for entertainment. Maintenance free deck and spiral stairs leading to beautifully landscaped yard. Includes Gazeo, and storage shed for all the tools and extra storage. Windows replaced in 2015. Located near parks, trails, shopping and easy access to Hiway.
$389,500
7515 38th Street N Oakdale, MN 55128
- Type:
- Townhouse
- Sq.Ft.:
- 1,956
- Status:
- Active
- Beds:
- 4
- Lot size:
- 0.03 Acres
- Year built:
- 2023
- Baths:
- 4.00
- MLS#:
- 6498516
- Subdivision:
- Willowbrooke Second Add
ADDITIONAL INFORMATION
Move-in ready 4 bedroom, 4 bath 2023-built Willowbrooke townhome. Three bedrooms on same level including private primary ensuite and upper level laundry. Open spacious floorplan includes main floor family room, deck off the kitchen for easy grilling, stainless steel appliances and center island kitchen. The lower level is already finished with a guest bedroom ensuite or teenager pad currently used as office. Special property features include kitchen appliances, quartz countertops, tiled kitchen backsplash, window treatments and washer / dryer. Convenient Oakdale location near shopping & entertainment, parks & lakes and quick Highway access. Sharp affordable 4 bedroom living available for quick close. See supplements for floorpans, property video and 3D virtual walkthrough.
- Type:
- Single Family
- Sq.Ft.:
- 2,487
- Status:
- Active
- Beds:
- 4
- Lot size:
- 0.2 Acres
- Year built:
- 2024
- Baths:
- 3.00
- MLS#:
- 6492229
- Subdivision:
- Willowbrooke
ADDITIONAL INFORMATION
This home is under construction and will be ready for a quick move-in at the beginning of August. Ask how you can save up to $15,000 using sellers preferred lender. This stunning Sinclair home is located on a lookout homesite, offers a gourmet kitchen, 4 bedrooms, 2 bathrooms, and laundry room on the upper level! The main floor has an informal dining room, Great Room, study, and mudroom. A washer, dryer, and water softener are included.
$315,000
6891 5th Street N Oakdale, MN 55128
- Type:
- Single Family
- Sq.Ft.:
- 1,320
- Status:
- Active
- Beds:
- 2
- Lot size:
- 0.24 Acres
- Year built:
- 1960
- Baths:
- 2.00
- MLS#:
- 6434159
- Subdivision:
- Tanners Lake Heights 05
ADDITIONAL INFORMATION
More photos and remarks Coming Soon! Welcome to your dream home! This charming 3-bedroom, 2-bathroom oasis boasts a private fenced yard, perfect for outdoor relaxation and entertainment. Enjoy the convenience of a mancave garage and easy freeway access. Inside, the remodeled kitchen features quartz countertops and a wood-burning stove, creates a cozy atmosphere for gatherings. With a new roof installed in 2020, this home is not only inviting but also worry-free. Your new beginning awaits in this warm and welcoming haven!
- Type:
- Townhouse
- Sq.Ft.:
- 1,560
- Status:
- Active
- Beds:
- 3
- Lot size:
- 0.46 Acres
- Year built:
- 1979
- Baths:
- 2.00
- MLS#:
- 6493755
- Subdivision:
- Apt Ownership 04 09 10 16 Raintree Condo Sec 03
ADDITIONAL INFORMATION
Discover the charm of this 3-bed, 2-bath townhome, where comfort meets convenience in Oakdale. Inside, you'll find a well-equipped kitchen, spacious living areas, and a master suite with its own bath, promising private retreats within your home. Step outside to a cozy private patio, perfect for hosting or quiet relaxation. This home doesn't just offer a space to live; it invites a lifestyle with amenities like a pool, playground, and walking trails, enriching your days with leisure and activity. The 2-car garage adds ease, while its prime location near Highway 36 and I-694 ensures commuting is a breeze. Nearby attractions like the Oakdale Discovery Center and Gateway Trail enhance the allure of this centrally located gem. Embrace the opportunity for a life filled with ease and enjoyment in this inviting townhome.
$532,435
7604 38th Street N Oakdale, MN 55128
- Type:
- Single Family
- Sq.Ft.:
- 2,518
- Status:
- Active
- Beds:
- 3
- Lot size:
- 0.2 Acres
- Year built:
- 2024
- Baths:
- 3.00
- MLS#:
- 6497958
- Subdivision:
- Willowbrooke
ADDITIONAL INFORMATION
This home is under construction and will be ready for a quick move-in at the end of May. Ask how you can qualify for savings up to $15,000 using Seller’s Preferred Lender. Enjoy main-level and association maintained living! This Florence home has a finished lookout lower level, 3 bedrooms, and 3 bathrooms. The Kitchen has white cabinetry, walk-in pantry, large center island, quartz countertops, ceramic backsplash, gas range and slate appliances. This home features a large open main level with a laundry, mudroom and private owner's suite.
- Type:
- Townhouse
- Sq.Ft.:
- 972
- Status:
- Active
- Beds:
- 2
- Lot size:
- 0.18 Acres
- Year built:
- 1986
- Baths:
- 1.00
- MLS#:
- 6497607
- Subdivision:
- Minnesotas Eastwoode Add 03
ADDITIONAL INFORMATION
Streams of sunshine to start your day in this updated one level Townhome located inside a circle of most comforts and conveniences- an updated kitchen with a new sink and granite countertop is sure to serve up smiles. Newer high quality mohawk carpet with transferable 25-year warranty. New roof, windows, gutters, cement sidewalk and exterior trim paint... all less than a year old. Assumable low interest V.A. loan (2.99%) with approximately $164,000 balance.
- Type:
- Townhouse
- Sq.Ft.:
- 1,000
- Status:
- Active
- Beds:
- 2
- Lot size:
- 0.07 Acres
- Year built:
- 1972
- Baths:
- 1.00
- MLS#:
- 6495997
- Subdivision:
- Apt Ownership 02 Raintree Condo Sec 02
ADDITIONAL INFORMATION
Incredible value in this move-in ready 2 bed, end-unit home. Beautifully maintained and updated! Over the last 3 years updates include: new roof, electrical panel, & dishwasher, fresh paint throughout, re-finished cabinets in kitchen & laundry, and complete bath remodel. Newer mechanicals. Lake views from your deck! Fabulous location near Oakdale Nature Preserve & Mud Lake with many trails. Easy access to Hwy 36 and 694.
$281,000
6221 N 7th St Oakdale, MN 55128
- Type:
- Single Family
- Sq.Ft.:
- 1,336
- Status:
- Active
- Beds:
- 3
- Lot size:
- 0.21 Acres
- Year built:
- 1947
- Baths:
- 2.00
- MLS#:
- 6491598
- Subdivision:
- Lake Park Add
ADDITIONAL INFORMATION
Welcome to this charming home featuring a cozy fireplace, a natural color palette, and a nice backsplash in the kitchen. The kitchen also boasts a walk-in pantry for all your storage needs. Other rooms provide flexible living space for your unique needs. The primary bathroom offers good under sink storage. Step outside to enjoy the covered sitting area in the backyard, perfect for relaxing or entertaining. Fresh interior paint adds a touch of elegance to this delightful property. Don't miss out on the opportunity to make this house your new home. This home has been virtually staged to illustrate its potential.
- Type:
- Single Family
- Sq.Ft.:
- 2,025
- Status:
- Active
- Beds:
- 4
- Lot size:
- 0.57 Acres
- Year built:
- 1993
- Baths:
- 2.00
- MLS#:
- 6490765
- Subdivision:
- Oakpond Terrace 2nd Add
ADDITIONAL INFORMATION
Large lot size home in cul-de-sac. Features 4 bedrooms and 3 baths. 3 car garage detached. Enjoy the private yard with nice size deck.
- Type:
- Single Family
- Sq.Ft.:
- 1,946
- Status:
- Active
- Beds:
- 3
- Lot size:
- 0.2 Acres
- Year built:
- 2024
- Baths:
- 3.00
- MLS#:
- 6488698
- Subdivision:
- Willowbrooke
ADDITIONAL INFORMATION
This home is under construction and will be ready for a quick move-in at the end of June. Ask how you can qualify for savings up to $15,000 using Seller’s Preferred Lender. The popular Glacier floorplan! The main floor features a spacious kitchen with white cabinetry which flows seamlessly into the dining area and family room. The family room includes an electric fireplace and is flooded with natural light! The upper level includes 3 spacious bedrooms all with walk-in closets, laundry room and a loft.
Andrea D. Conner, License # 40471694,Xome Inc., License 40368414, AndreaD.Conner@Xome.com, 844-400-XOME (9663), 750 State Highway 121 Bypass, Suite 100, Lewisville, TX 75067

Xome Inc. is not a Multiple Listing Service (MLS), nor does it offer MLS access. This website is a service of Xome Inc., a broker Participant of the Regional Multiple Listing Service of Minnesota, Inc. Open House information is subject to change without notice. The data relating to real estate for sale on this web site comes in part from the Broker ReciprocitySM Program of the Regional Multiple Listing Service of Minnesota, Inc. are marked with the Broker ReciprocitySM logo or the Broker ReciprocitySM thumbnail logo (little black house) and detailed information about them includes the name of the listing brokers. Copyright 2024, Regional Multiple Listing Service of Minnesota, Inc. All rights reserved.
Oakdale Real Estate
The median home value in Oakdale, MN is $356,277. This is higher than the county median home value of $308,100. The national median home value is $219,700. The average price of homes sold in Oakdale, MN is $356,277. Approximately 72.82% of Oakdale homes are owned, compared to 23.44% rented, while 3.74% are vacant. Oakdale real estate listings include condos, townhomes, and single family homes for sale. Commercial properties are also available. If you see a property you’re interested in, contact a Oakdale real estate agent to arrange a tour today!
Oakdale, Minnesota has a population of 27,972. Oakdale is less family-centric than the surrounding county with 23.35% of the households containing married families with children. The county average for households married with children is 37.06%.
The median household income in Oakdale, Minnesota is $69,525. The median household income for the surrounding county is $89,598 compared to the national median of $57,652. The median age of people living in Oakdale is 38.7 years.
Oakdale Weather
The average high temperature in July is 82.5 degrees, with an average low temperature in January of 7.4 degrees. The average rainfall is approximately 32 inches per year, with 50.6 inches of snow per year.
