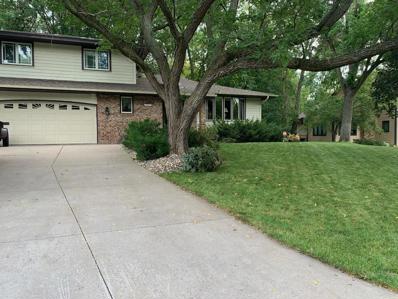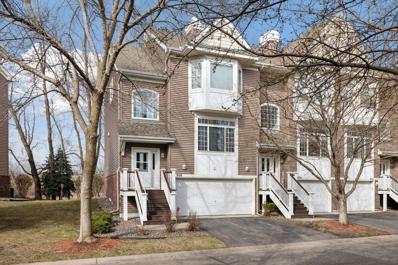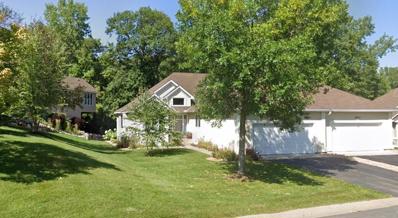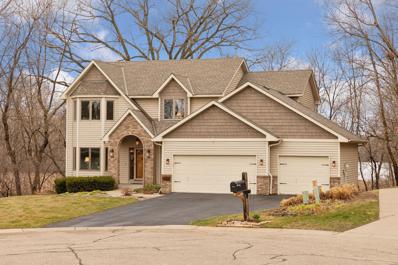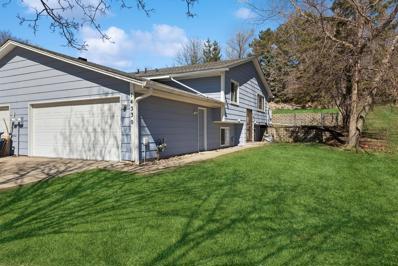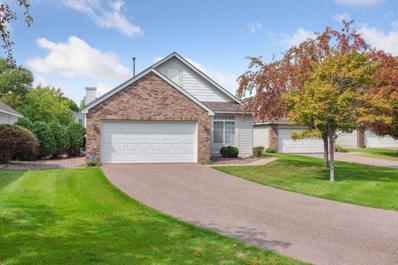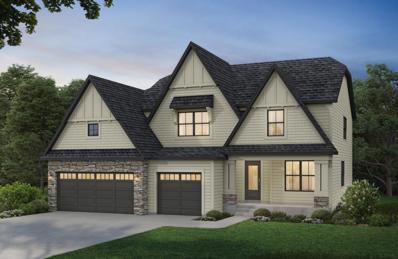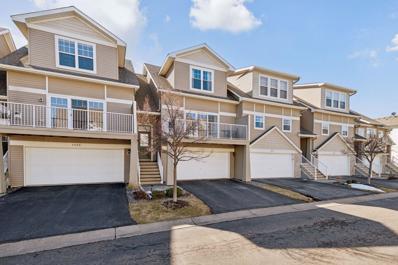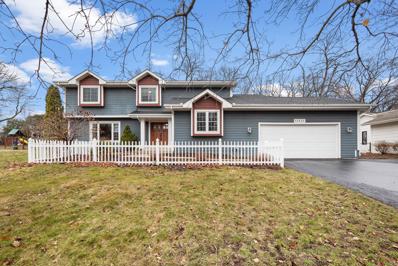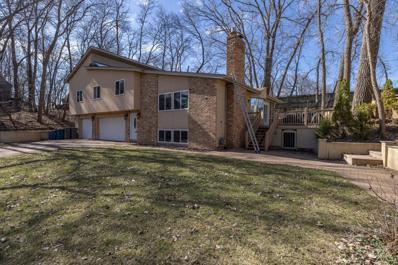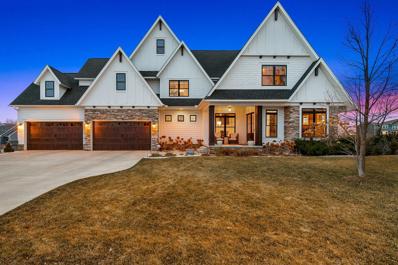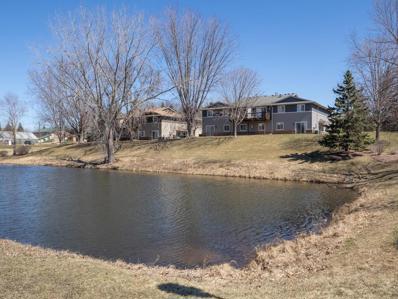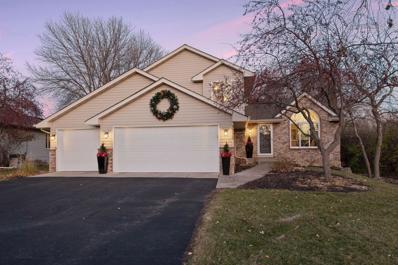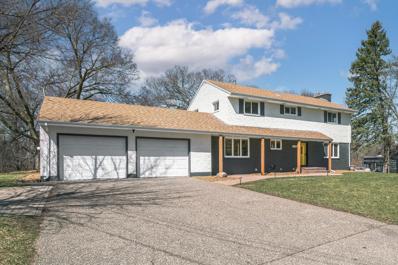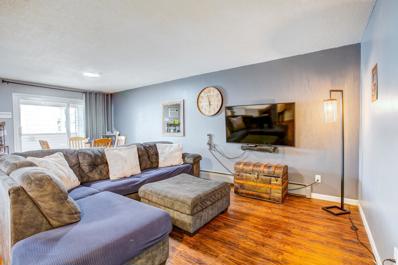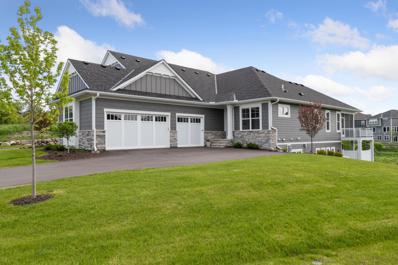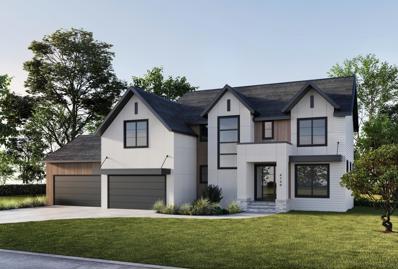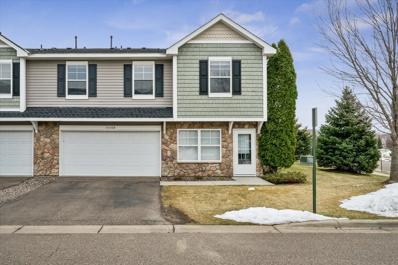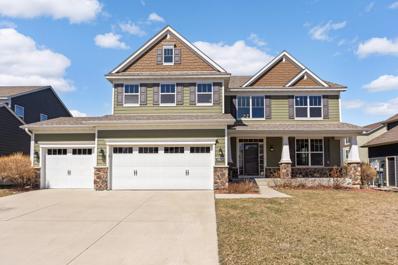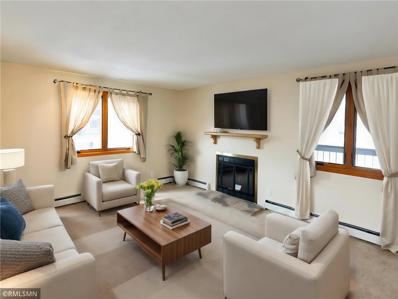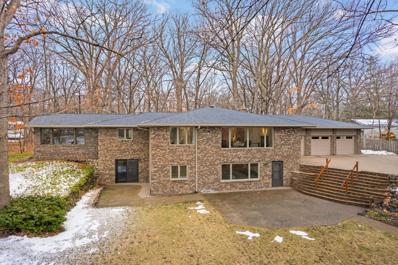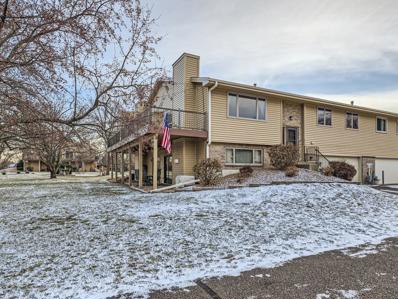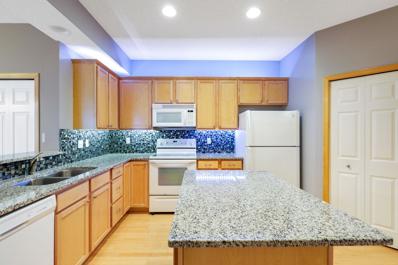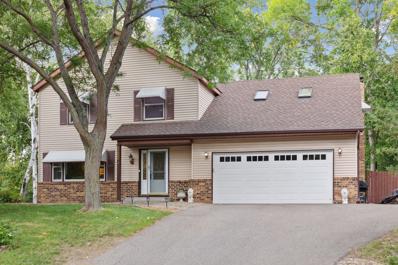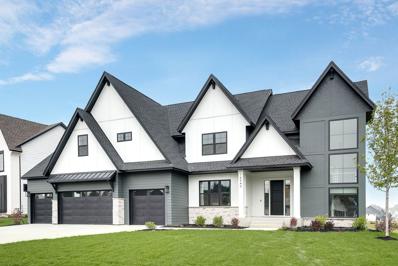Plymouth MN Homes for Sale
- Type:
- Single Family
- Sq.Ft.:
- 2,769
- Status:
- Active
- Beds:
- 4
- Lot size:
- 0.46 Acres
- Year built:
- 1979
- Baths:
- 3.00
- MLS#:
- 6477032
- Subdivision:
- Timber Creek
ADDITIONAL INFORMATION
This beautifully updated, spacious, and inviting home, is located on a desired culdesac that is within walking distance to Medicine Lake. From the moment you enter the home, the gorgeous hardwood floors welcome you. The stunningly updated kitchen includes granite countertops, an abundance of beautiful cabinets, stainless steel appliances, and a gas range. While this home offers 3 bedrooms on one level, a 4th is located in the lower level with an extra room that offers options. All 3 baths are beautifully updated with the laundry room located on the main level. A gas fireplace makes for a cozy family room that leads to the 4-season porch, and a maintenance-free deck. The insulated garage has epoxy flooring and shelving, while the home offers tons of storage. A must-see!
- Type:
- Townhouse
- Sq.Ft.:
- 1,949
- Status:
- Active
- Beds:
- 3
- Lot size:
- 0.04 Acres
- Year built:
- 1999
- Baths:
- 2.00
- MLS#:
- 6506928
- Subdivision:
- The Village At Bassett Creek
ADDITIONAL INFORMATION
Stylish end-unit townhome with a fabulous open floor plan, 9 foot ceilings, large windows and wood floors throughout. Loaded with updates including a recent kitchen makeover, ss appliances, granite countertops, composite kitchen sink and new lighting. Enjoy a large master bedroom with ensuite bath, three bedrooms upstairs and a family room on both main level and lower level. Outside, the deck overlooking the wooded creek provides a serene spot to enjoy morning coffee or hosting a summer BBQ. Demand is high and turnover is low in this development due to it's great setting and ultra convenient, close-in Plymouth location. Walkable to Medicine Lake and many beautiful parks and trails, great retail and dining options nearby, and just 10 minutes from downtown
- Type:
- Townhouse
- Sq.Ft.:
- 3,327
- Status:
- Active
- Beds:
- 3
- Year built:
- 2002
- Baths:
- 3.00
- MLS#:
- 6517384
- Subdivision:
- Pike Lake Woods 3rd Add
ADDITIONAL INFORMATION
RARE HIGHLY DESIRED REMARKABLE PIKE LAKE WOODS TWIN HOME NEW CUSTOM FRYKLUND DESIGNED QUARTZ & STAINLESS WHITE KITCHEN. NEW WOOD FLOORS, NEW MECHANICALS AMAZING COZY FLOORPLAN 4 SEASON PORCH SUNNY DECK WALKOUT LL AND MORE... BOOK YOUR SHOWING TIME NOW THIS WON'T LAST LONG... Coming Soon is now here... Are you coming to see your new home before its gone?
- Type:
- Single Family
- Sq.Ft.:
- 3,759
- Status:
- Active
- Beds:
- 4
- Lot size:
- 0.26 Acres
- Year built:
- 1992
- Baths:
- 4.00
- MLS#:
- 6508774
- Subdivision:
- Parkers Woods
ADDITIONAL INFORMATION
Looking for a true “up-north” experience in south Plymouth? This classic two sty. with Parker’s lake views, is located on a quiet cul de sac – less than a blk from the Luce Line Trail and an easy walk/bike to dtw Wayzata / Lake Minnetonka. Entertain in the spacious kit., formal DR & FR with 9-foot ceilings & gas FP. Flow out to the 4-season porch then onto the deck with a “Gin and Tonic” lowered railing for beautiful views of magical sunsets over the lake and wildlife in the wetlands. Enameled kit. has granite with STL appliances. Upper level has spacious primary suite and bath with 3 additional BD’s. The lower level features an exceptional FR with pool table and bar. Walkout to a private landscaped backyard and share the patio and paver & fire pit with family & friends. Three car garage offers additional workspace. Wayzata schools with multiple private options nearby too. Home is in a tight knit neighborhood. Is it right for you? Seize the opportunity to remarkable residence your own.
- Type:
- Townhouse
- Sq.Ft.:
- 1,401
- Status:
- Active
- Beds:
- 2
- Year built:
- 1981
- Baths:
- 2.00
- MLS#:
- 6515668
- Subdivision:
- Cedar Ridge
ADDITIONAL INFORMATION
Come see everything this updated twin home with NO association fee has to offer! The list of updates in this home includes: stainless steel kitchen appliances (2022), new quartz countertops (2022), updated floors (2022), and new carpet (2022). Spacious walk-in closets in each bedroom. Private fenced in yard with an 11x22 deck. Two car garage. Large concrete driveway with space for guest parking. Enjoy nearby restaurants, shopping at Rockford Road Plaza, and easy access to Highway 494.
- Type:
- Single Family
- Sq.Ft.:
- 1,701
- Status:
- Active
- Beds:
- 3
- Lot size:
- 0.08 Acres
- Year built:
- 1996
- Baths:
- 2.00
- MLS#:
- 6517292
- Subdivision:
- Rockford Glen 3rd Add
ADDITIONAL INFORMATION
$1,225,000
16840 48th Avenue Plymouth, MN 55446
- Type:
- Single Family
- Sq.Ft.:
- 4,733
- Status:
- Active
- Beds:
- 5
- Lot size:
- 0.28 Acres
- Year built:
- 2024
- Baths:
- 5.00
- MLS#:
- 6515691
- Subdivision:
- Hollydale
ADDITIONAL INFORMATION
The Hillcrest Sport in HOLLYDALE is under construction and expected to be completed late October 2024! This one of HANSON BUILDERS most popular floor plan designs. Custom designed kitchen with large center island, coffee bar, custom built cabinetry, and walk in pantry! Half stone fireplace feature wall with built-in cabinets and wood shelving with accent lighting. The upper level features 4 bedrooms, including a private Owner's Suite, bonus room, and walk through laundry. Finished lower level with 5th bedroom, family room, game room, wet bar and the indoor Sport Center is fun for all ages and activities all year round! Wayzata School District! Community Pool, Clubhouse, Cabanas and Playground available for all residents. Hanson Builders has additional available lots and spec homes in HOLLYDALE!
- Type:
- Townhouse
- Sq.Ft.:
- 1,886
- Status:
- Active
- Beds:
- 3
- Year built:
- 2004
- Baths:
- 3.00
- MLS#:
- 6510809
- Subdivision:
- Timber Creek Crossing
ADDITIONAL INFORMATION
This home features a spacious open concept on the main level that is highlighted by the new hardwood floors. Generously sized owner’s bedroom and an updated bathroom in the lower level all nestled into this great neighborhood within the highly acclaimed Wayzata School District. Great yard space to enjoy those beautiful MN summer days!
- Type:
- Single Family
- Sq.Ft.:
- 3,371
- Status:
- Active
- Beds:
- 5
- Lot size:
- 0.38 Acres
- Year built:
- 1977
- Baths:
- 3.00
- MLS#:
- 6515973
- Subdivision:
- Fazendin Park 5th Add
ADDITIONAL INFORMATION
Welcome to this expansive, meticulously crafted two-story in the esteemed 284 school district w/ a walking path directly to elementary school just 2 doors down! This residence offers an abundance of space and comfort. Step inside to discover five generously sized bedrooms, all conveniently located on the second floor for optimal privacy. Enjoy the serenity of the outdoors from the screened-in porch featuring a vaulted ceiling. Family room boasts a gas fireplace. Large, updated eat-in kitchen, adorned with two bay windows that flood the space with natural light. Revel in the luxury of beautiful cabs, granite counters, and stainless steel appliances. Conveniently located on the main floor is a dedicated office space. Descend to the lower level, where you'll find room for recreation and relaxation. Divided into a billiards room and a family room with yet another fireplace. Experience the epitome of luxurious living in this meticulously designed home.
- Type:
- Single Family
- Sq.Ft.:
- 2,317
- Status:
- Active
- Beds:
- 4
- Lot size:
- 0.38 Acres
- Year built:
- 1979
- Baths:
- 3.00
- MLS#:
- 6516836
- Subdivision:
- Morrison's Lake View Addition
ADDITIONAL INFORMATION
Stunning home in a phenomenal location between 494 and 169 off Bass Lake Road! The back yard boasts 3 levels of patio perfect for entertaining or enjoying the outdoors! Inside the home you have a modern (and large) kitchen and dinning area featuring granite counter tops including a massive Island, stainless appliances and spacious cabinetry! The panoramic windows allow you to view the lovely patio areas! A wonderful living room rounds out the main floor! Upstairs boast 4 bedrooms including the huge private suit with vaulted ceilings and an updated bathroom. You will have to see this master bedroom! Upstairs also has a hook up for washer and dryer. The lower level contains an updated 3/4 bath, a family room area and office/game room space as well. The 3 car garage includes a heated workshop space in the 3rd stall! Invisible fence installed in the yard for pets will stay with home as well! You won't want to miss out on this one!
$1,625,000
5650 Comstock Lane N Plymouth, MN 55446
- Type:
- Single Family
- Sq.Ft.:
- 6,176
- Status:
- Active
- Beds:
- 6
- Lot size:
- 0.36 Acres
- Year built:
- 2015
- Baths:
- 5.00
- MLS#:
- 6507175
- Subdivision:
- Serenity On The Greenway
ADDITIONAL INFORMATION
Welcome to the coveted Serenity on the Greenway neighborhood! Presenting a NIH custom-built gem that boasts a masterful layout, adorned w/ upscale finishes, exquisite custom woodwork & ready-to-enjoy condition. Charming fenced yard, the property features a three season deck/porch for effortless outdoor entertaining. The heart of the home is undoubtedly the Gourmet Chef’s Kitchen, complete w/ a fully equipped butler’s pantry & exquisite Cambria countertops.Upper level is a haven of comfort, offering five generously sized bedrooms, including a luxurious owner's suite, an expansive bonus room, a cozy loft area. Walk-out lower level is an entertainer’s dream, featuring a stylish wet bar, a sunken family room w/ a warm fireplace, a dedicated exercise room & Sport Court.Additionally, a comfortable BR with an adjoining 3/4 bathroom ensures privacy for guests. Situated mere minutes from the award-winning Wayzata High School & Providence Academy. HOA includes pool & clubhouse.
- Type:
- Low-Rise
- Sq.Ft.:
- 1,080
- Status:
- Active
- Beds:
- 2
- Year built:
- 1990
- Baths:
- 1.00
- MLS#:
- 6456828
- Subdivision:
- Condo 0632 Estates Of Fernbrook
ADDITIONAL INFORMATION
Absolutely a lovely condo in a prime Plymouth location, built like a townhome with its own separate outside entrance and attached garage. This comes with the following major updates; all brand new new stainless kitchen appliances (refrigerator, stove, microwave and dishwasher) PLUS a brand new furnace, water heater and washer and dryer. And there is more-- all new carpeting, new bathroom floor, re-glazed tub with new faucet, professionally freshly painted interior walls and closets. This is in one of the nicest locations in the complex with beautiful west facing serene pond views from each window and the rear deck. More features include a large primary bedroom with a walk in closet, a vaulted ceiling with skylight and a gas fireplace in the living room. The complex is also professionally managed. This truly is what realtors say--- "in move in condition".
- Type:
- Single Family
- Sq.Ft.:
- 2,714
- Status:
- Active
- Beds:
- 4
- Lot size:
- 0.39 Acres
- Year built:
- 1993
- Baths:
- 3.00
- MLS#:
- 6514755
- Subdivision:
- Seven Ponds 6th Add
ADDITIONAL INFORMATION
This beautifully updated home is nestled on a quite cul-de-sac, providing a peaceful and private living environment. The home's standout feature is its expansive four-season porch/sunroom, which floods the space with natural light year-round, offering a serene retreat for relaxation or entertainment. The interior boasts an open-concept design, seamlessly connecting the living, dining, and kitchen areas, ideal for modern living and social gatherings. The private backyard is an oasis of its own, featuring a large patio with a gas fire pit, perfect for outdoor dining, entertaining, or simply enjoying quiet nights under the stars. Located in an award-winning school district, this home is also within close proximity to a variety of restaurants, providing numerous dining options for any occasion. The combination of its prime location, thoughtful updates, and desirable features make this home a unique find for those seeking a blend of comfort, convenience, and quality.
- Type:
- Single Family
- Sq.Ft.:
- 3,328
- Status:
- Active
- Beds:
- 5
- Lot size:
- 0.47 Acres
- Year built:
- 1961
- Baths:
- 4.00
- MLS#:
- 6515054
- Subdivision:
- Creekwood Heights 1st Add
ADDITIONAL INFORMATION
This magnificent home is situated in a highly sought-after location and is proudly part of the prestigious Wayzata School district. As you step inside, you'll be greeted with a beautiful and spacious living space, which boasts of luxurious upgrades that cater to every discerning buyer's taste. The elegant upgrades include gleaming tiles, granite countertops, and LED mirrors in each of the beautifully appointed bathrooms. The spacious open-concept kitchen is a chef's paradise, featuring a top-of-the-line cooktop stove, lustrous granite countertops, a deep sink, and brand new appliances. For those who love to entertain, the separate dining room with exquisite built-ins is the perfect space to host guests. The generously sized bedrooms are equipped with sensor lights in all closets, adding a modern touch to this beautiful home. Family room features a stunning fireplace that sets the perfect ambiance. Walkout to your private oasis around the fire pit, or enjoy the serene wildlife.
- Type:
- Low-Rise
- Sq.Ft.:
- 950
- Status:
- Active
- Beds:
- 2
- Year built:
- 1969
- Baths:
- 1.00
- MLS#:
- 6515846
- Subdivision:
- Condo 0077 Sagamore 2 Condo
ADDITIONAL INFORMATION
Rare listing with the ENORMOUS patio AND balcony! Large bedrooms with fantastic closets and an additional storage room on the same level with even more closet space! Second bedroom would be the perfect spot for a home office. From the living room, step out to your huge private deck and patio area with gas line ready for grilling season! Not only can you enjoy privacy outside your sliding glass door, but you can also enjoy numerous paths, pond, green spaces and wildlife throughout the condo community. Living at the Sagamore Condominiums means you get the many perks of a workout room, heated indoor pool, outdoor swimming pool, sauna, tennis courts, a party room and community garden. You do not want to miss this one!
- Type:
- Townhouse
- Sq.Ft.:
- 3,241
- Status:
- Active
- Beds:
- 3
- Lot size:
- 0.25 Acres
- Year built:
- 2021
- Baths:
- 4.00
- MLS#:
- 6512689
- Subdivision:
- Elm Creek Place 3rd Add
ADDITIONAL INFORMATION
Why build when this stunning executive villa awaits! This is a quality built 3 bedroom, 4 bath, 3 car garage from Wooddale Builders, that will NOT disappoint. This home offers wide open spaces, incredible natural light, luxury finishes and numerous upgrades. On both levels there is zoned heat and laundry rooms. The master bath has heated floors with kick lights, a soaking tub and walk-in shower. Enjoy the open floor plan with vaulted ceilings, large south facing windows and gourmet custom kitchen with wine fridge and butlers galley. Both the deck and patio are extra large and overlook the spacious back yard. Extra large, heated 3 car garage with epoxy floors, drain and high ceilings. Move right in and enjoy the single-level living in style and with very little maintenance. Wayzata schools, close to walking trails and parks, as well as a quick drive to the city!
$2,295,000
4570 Garland Lane N Plymouth, MN 55446
- Type:
- Single Family
- Sq.Ft.:
- 6,216
- Status:
- Active
- Beds:
- 5
- Lot size:
- 0.36 Acres
- Year built:
- 2024
- Baths:
- 5.00
- MLS#:
- 6514831
- Subdivision:
- Hollydale
ADDITIONAL INFORMATION
Nestled on a quiet cul de sac street in Hollydale, this modern two-story home showcases contemporary luxury and thoughtful design. The main level foyer seamlessly flows into an expansive open concept a kitchen, great room, and dining space. The three-season porch and main level study offer quiet retreat spaces, while a prep kitchen and walk-in pantry cater to entertaining and practicality. The upper level hosts the vaulted primary suite featuring a luxurious bath and generous walk-in closet. It also offers a bonus room for versatile use, alongside three additional bedrooms and a convenient laundry room as well. The lower level features a wet bar, billiards and media area, athletic court, and exercise room, along with an additional bedroom. With 6,216 square feet of living space, five bathrooms, and five bedrooms, this home epitomizes modern living with a thoughtful layout design. Wayzata schools, & minutes from downtown Wayzata/Lake Minnetonka. Available for occupancy in August!
- Type:
- Townhouse
- Sq.Ft.:
- 1,785
- Status:
- Active
- Beds:
- 3
- Lot size:
- 0.05 Acres
- Year built:
- 2008
- Baths:
- 3.00
- MLS#:
- 6505291
- Subdivision:
- Taryn Hills 5th Add
ADDITIONAL INFORMATION
This end-unit town home has a new roof, installed 2023. You'll enjoy the private patio space accessible from sliding patio doors. The open concept living space is bright and inviting. You'll appreciate the convenience of an attached 2 car garage and a half bath on the main level. Upstairs you'll find a spacious open area suitable for a family room, home office, play room, or flex space to suit your needs. The expansive primary bedroom affords space for a sitting area or office. You'll appreciate the primary walk-in closet and 3/4 bathroom. Just off the primary bedroom, you'll find a laundry closet, 2 additional bedrooms, and a full bathroom. The home has been freshly painted and carpets were just professionally cleaned. The home is move-in ready!
- Type:
- Single Family
- Sq.Ft.:
- 4,843
- Status:
- Active
- Beds:
- 5
- Lot size:
- 0.25 Acres
- Year built:
- 2012
- Baths:
- 5.00
- MLS#:
- 6507813
- Subdivision:
- Arbor Grove
ADDITIONAL INFORMATION
Welcome to this stunning 5 bedroom, 5 bathroom home in the Wayzata School District with an attached 4 car garage (4th is tandem). With ample light and open space, this home is both elegant and convenient. Featuring a grand 2-story foyers as you walk into the property, a gourmet kitchen, sunroom, main floor laundry and a light filled family room. Lower level features spacious family room, bedroom and bathroom. This home is move in ready so come check it out!
- Type:
- Low-Rise
- Sq.Ft.:
- 1,057
- Status:
- Active
- Beds:
- 2
- Year built:
- 1983
- Baths:
- 2.00
- MLS#:
- 6514311
- Subdivision:
- Condo 0433 Trenton Place Condo
ADDITIONAL INFORMATION
Welcome to Trenton Place! This immaculate corner unit 2-bedroom, 2-bath condo boasts two screened porches, a cozy wood-burning fireplace, laminate flooring, white cabinetry, and tile floors in the bathrooms. Enjoy one-level living with the convenience of an in-unit washer/dryer and underground heated parking. Common amenities include an outdoor pool, tennis courts, community room, workout facility, and sauna. With great proximity to parks, trails, and shopping, this well-maintained gem offers comfort and luxury at every turn.
- Type:
- Single Family
- Sq.Ft.:
- 4,108
- Status:
- Active
- Beds:
- 5
- Lot size:
- 0.83 Acres
- Year built:
- 1966
- Baths:
- 4.00
- MLS#:
- 6508891
- Subdivision:
- City View Acres
ADDITIONAL INFORMATION
Welcome to this 5 bedroom 4 bathroom home on Gleason Lake in the Wayzata School district. This stunning property has updates galore featuring new windows facing the lake, updated flooring, new roof and skylights as well as fresh paint, built in media wall cabinets, shelving and more. Main level has 3 bedrooms while lower level is set up with 2 separate 1 bedroom + 1 bathroom units, both with their own kitchens. Lower level has great opportunity for AirBNB or rentals. Act fast, this home with lake access won’t last long! Note: Floor plans shown are renderings.
- Type:
- Townhouse
- Sq.Ft.:
- 1,550
- Status:
- Active
- Beds:
- 2
- Year built:
- 1984
- Baths:
- 2.00
- MLS#:
- 6459834
- Subdivision:
- West Medicine Lake Terrace
ADDITIONAL INFORMATION
Welcome home to this beautifully updated property! You'll love the walkout patio and deck, perfect for outdoor entertaining or morning coffee. The upper level interior boasts great neutral colors with rich tones throughout. The kitchen has been tastefully renovated with white shaker cabinets, black granite countertops, stainless steel appliances, and subway tile backsplash. New fixtures adorn every room, adding a modern touch. The updated bathroom exudes sleekness with touches of brass accents. Downstairs, the finished lower level walkout basement offers a cozy retreat with a gas fireplace, recessed lighting, and plenty of room for relaxation or entertainment. Don't miss out on this fantastic opportunity!
- Type:
- Townhouse
- Sq.Ft.:
- 1,632
- Status:
- Active
- Beds:
- 2
- Lot size:
- 0.76 Acres
- Year built:
- 2002
- Baths:
- 2.00
- MLS#:
- 6507344
- Subdivision:
- Cic 1039 Garden-villas At The Rese
ADDITIONAL INFORMATION
There's No Place Like This Home! Featuring new carpet, this excellent condition and move-in-ready gem offers a blank slate awaiting your personal touch. Recent mechanical updates include a new dryer, water heater, & water softener as of 2023, & a new roof as of 2017. The kitchen features a unique tile backsplash that adds a touch of charm, making the space as visually captivating as it is functional. The granite countertops provide a high end feel while offering ample workspace for meal prep & entertaining. Under cabinet lighting enhances the ambiance, giving the space a warm, cozy glow. The owner's suite is incredibly spacious and offers dual closets & a walk through bathroom. The upper level features a versatile loft great for an office, gym, or additional bedroom. Customize the space to best suit your lifestyle! Situated in a sought-after location, this home offers easy access to French Regional Park & Fish Lake Park, ideal for nature enthusiasts. Close to shopping & restaurants!
- Type:
- Single Family
- Sq.Ft.:
- 3,073
- Status:
- Active
- Beds:
- 4
- Lot size:
- 0.33 Acres
- Year built:
- 1980
- Baths:
- 3.00
- MLS#:
- 6512972
- Subdivision:
- Schmidt Lake Woods
ADDITIONAL INFORMATION
See 3D virtual tour. Same family for 30+ years. 2 story w/4BRs up. Private 1/3 acre lot, 14x10 deck, & 3-season porch. Park like yard including sandbox, playset, wishing well, & 8x10 shed - plus 32x14 side parking pad w/basketball hoop. Main level features living room, dining room, family room, kitchen, dinette, 3-season porch, 1/2 bath, and foyer. Large LR/DR w/neutral decor. Kitchen features new appliances, ceramic tile floors, Cambria counters, & eat-in dinette area w/brkfst bar - open to FR. Family room w/fplc - open to 2nd dining area w/walkout to porch. Vaulted porch - overlooks private backyard w/walkout to deck. Upper level features 4 BRs w/ceiling fans & 2 baths including primary BR w/private 3/4 bath, 21x13 4th BR/bonus room, & full bath. Lower level features 2nd family room/rec room, laundry room w/built-in cabinets & newer w/d. Vinyl windows main & upper level-2011 & 2017, Siding/roof/furnace/AC-2008, 200 amp elec-2022, water heater-2019, refrigerator/microwave/range-2024.
$1,999,000
16940 46th Avenue N Plymouth, MN 55446
- Type:
- Single Family
- Sq.Ft.:
- 6,400
- Status:
- Active
- Beds:
- 5
- Lot size:
- 0.43 Acres
- Year built:
- 2023
- Baths:
- 5.00
- MLS#:
- 6514098
- Subdivision:
- Hollydale
ADDITIONAL INFORMATION
Luxury 5+ Bed dream home in the coveted Hollydale Neighborhood in Wayzata Schools! This exceptional NIH Home new build entitled "The Rockefeller" greets you with an impressive modern exterior, open floor plan, sport court, walkout lower level and 4 car garage. The luxurious master en-suite features a walk-in shower and a relaxing soaker tub. The kitchen is a true masterpiece, boasting high-end appliances, a well-thought-out layout and walk-through butlers pantry is a chef's delight. The main level is further complemented by a radiant sunroom and enclosed 3 season area. The upper level boasts three baths, a dedicated laundry room, and 4 bedrooms plus a generously sized bonus room. The lower level includes an ultimate athletic court, exercise room, guest room and spacious entertainment area make staying active and hosting gatherings a pleasure. The walkout access to the backyard allows for seamless indoor-outdoor living. This home checks all the boxes and is move-in-ready. Welcome Home!
Andrea D. Conner, License # 40471694,Xome Inc., License 40368414, AndreaD.Conner@Xome.com, 844-400-XOME (9663), 750 State Highway 121 Bypass, Suite 100, Lewisville, TX 75067

Xome Inc. is not a Multiple Listing Service (MLS), nor does it offer MLS access. This website is a service of Xome Inc., a broker Participant of the Regional Multiple Listing Service of Minnesota, Inc. Open House information is subject to change without notice. The data relating to real estate for sale on this web site comes in part from the Broker ReciprocitySM Program of the Regional Multiple Listing Service of Minnesota, Inc. are marked with the Broker ReciprocitySM logo or the Broker ReciprocitySM thumbnail logo (little black house) and detailed information about them includes the name of the listing brokers. Copyright 2024, Regional Multiple Listing Service of Minnesota, Inc. All rights reserved.
Plymouth Real Estate
The median home value in Plymouth, MN is $480,000. This is higher than the county median home value of $289,200. The national median home value is $219,700. The average price of homes sold in Plymouth, MN is $480,000. Approximately 68.84% of Plymouth homes are owned, compared to 27.31% rented, while 3.85% are vacant. Plymouth real estate listings include condos, townhomes, and single family homes for sale. Commercial properties are also available. If you see a property you’re interested in, contact a Plymouth real estate agent to arrange a tour today!
Plymouth, Minnesota has a population of 76,258. Plymouth is more family-centric than the surrounding county with 37.03% of the households containing married families with children. The county average for households married with children is 33.56%.
The median household income in Plymouth, Minnesota is $91,867. The median household income for the surrounding county is $71,154 compared to the national median of $57,652. The median age of people living in Plymouth is 39.8 years.
Plymouth Weather
The average high temperature in July is 82.6 degrees, with an average low temperature in January of 6 degrees. The average rainfall is approximately 31.5 inches per year, with 52.4 inches of snow per year.
