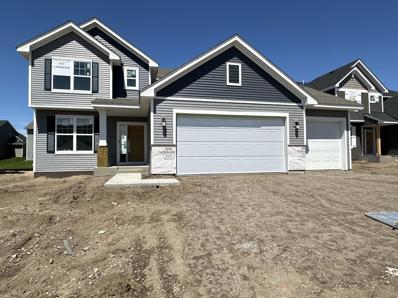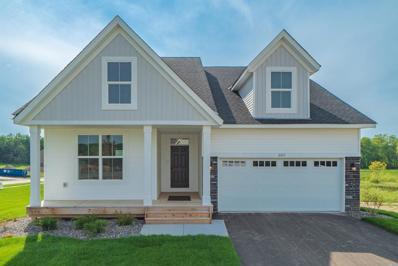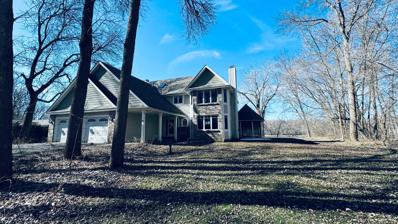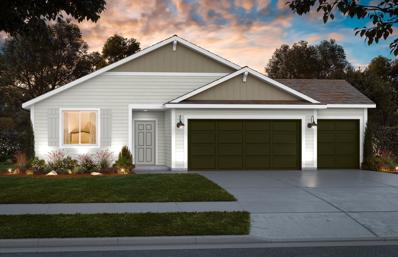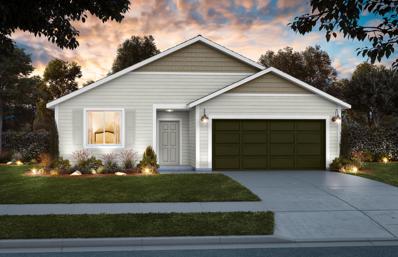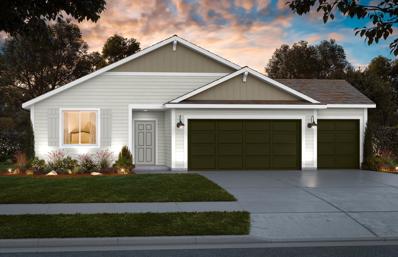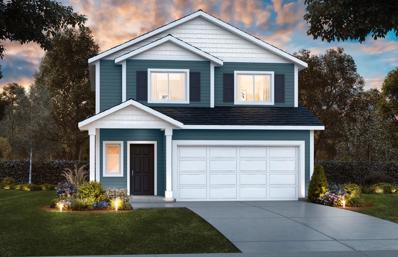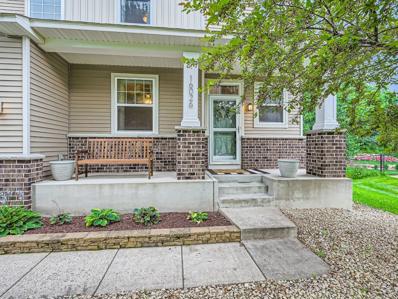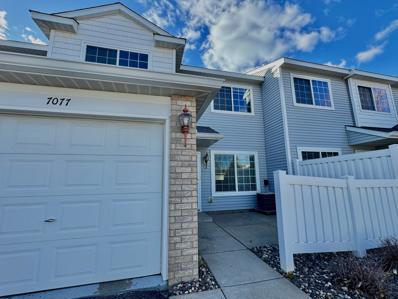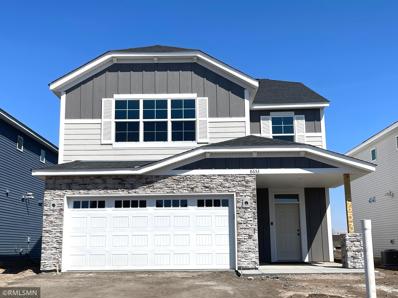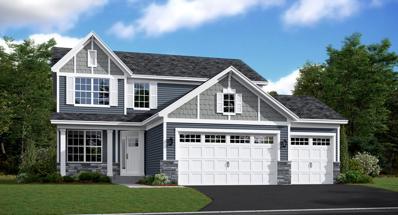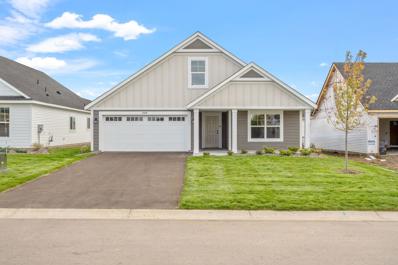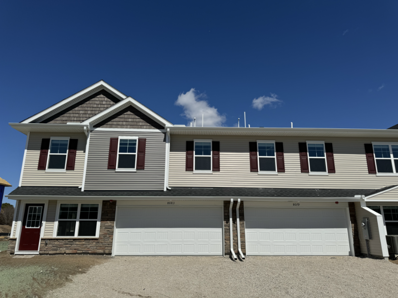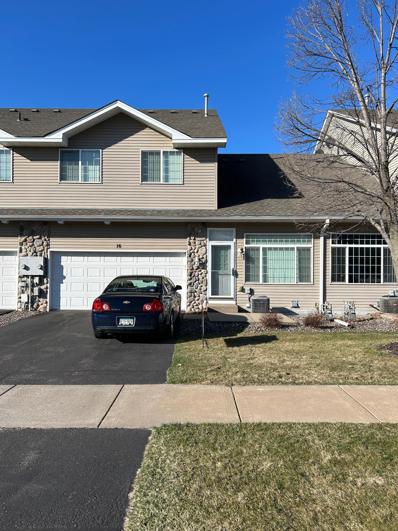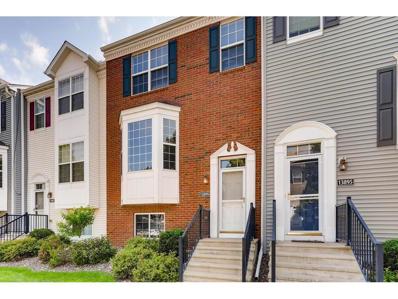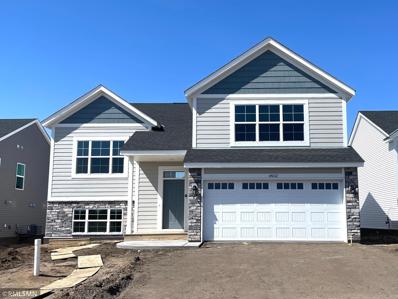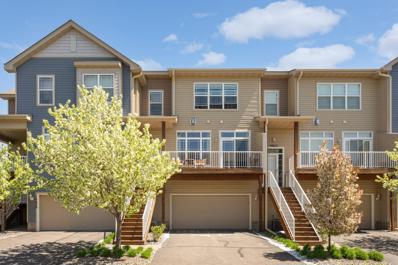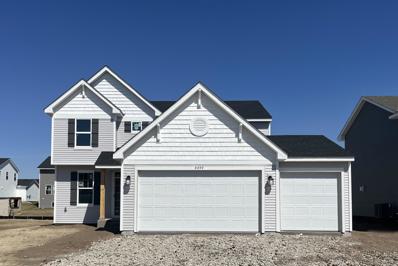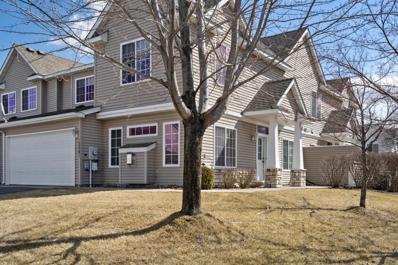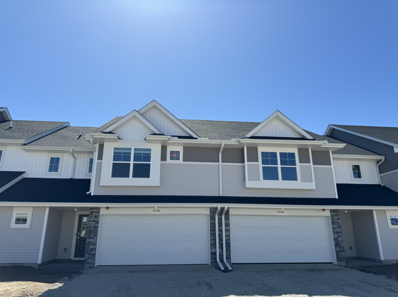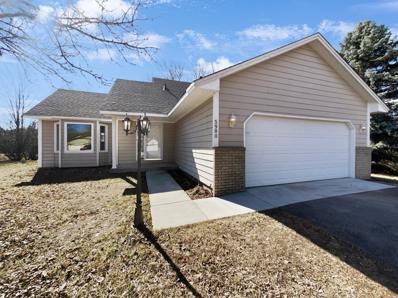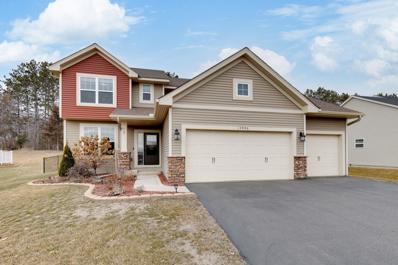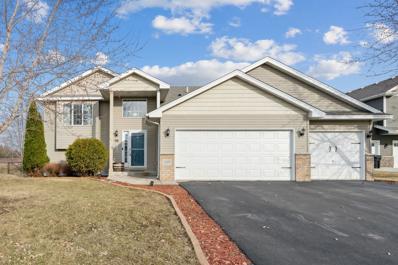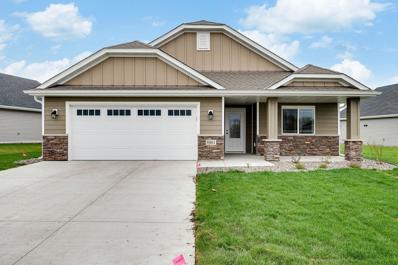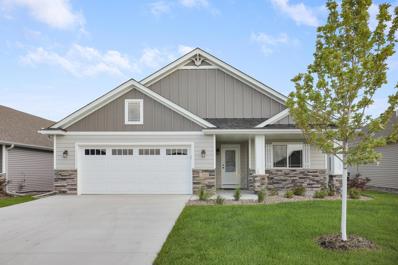Ramsey MN Homes for Sale
- Type:
- Single Family
- Sq.Ft.:
- 2,271
- Status:
- Active
- Beds:
- 4
- Lot size:
- 0.2 Acres
- Year built:
- 2024
- Baths:
- 3.00
- MLS#:
- 6516138
- Subdivision:
- Northfork Meadows
ADDITIONAL INFORMATION
This home is under construction and will be ready for a quick move-in mind June. Ask how you can qualify for savings up to $15,000 or a 4.99% (FHA only) or a 5.375% (conventional loan) by using Seller’s Preferred Lender. This Vanderbilt plan includes front landscaping, a large main floor flex room, a beautiful centered gas fireplace, and a walk-in pantry in the kitchen. The oversized mudroom includes a walk-in closet and access to main floor powder room.
$419,900
8864 152nd Lane NW Ramsey, MN 55303
- Type:
- Single Family
- Sq.Ft.:
- 1,942
- Status:
- Active
- Beds:
- 3
- Lot size:
- 0.18 Acres
- Year built:
- 2023
- Baths:
- 2.00
- MLS#:
- 6516137
- Subdivision:
- Preserve At Northfork 2nd Add
ADDITIONAL INFORMATION
The Hemlock provides the convenience and simplicity of one-level living. This floor plan features a vaulted ceiling and an open concept layout with the gourmet kitchen opening into the dining room and great room. The spacious master bedroom is conveniently located off the great room and comes complete with a large walk-in closet and a private master bathroom. A mudroom laundry room combo, two other bedrooms, and a full bathroom complete this one-level home. The finished sunroom is a great place to enjoy a nice warm sunny day reading your favorite book.
- Type:
- Single Family
- Sq.Ft.:
- 2,700
- Status:
- Active
- Beds:
- 4
- Lot size:
- 1.06 Acres
- Year built:
- 1989
- Baths:
- 3.00
- MLS#:
- 6515722
- Subdivision:
- Myrdal Estates
ADDITIONAL INFORMATION
Don't miss your opportunity to make this 4 bedroom, 3 bathroom, riverfront property your home! If you are looking for a home you can put your design touch on, this is it! Enter the front door and you will notice the large entryway, on your right you will find a sitting room with a fireplace. Continue through to the formal dining room and the spacious kitchen with amazing views of the river. Wrap around to the living room where you will find the 2nd fireplace. Head upstairs to find the primary bedroom with a fireplace, a walk-in closet, and a Jack and Jill bathroom. You will also find three more spacious bedrooms and a large bathroom on this floor. Property sold as is.
- Type:
- Single Family
- Sq.Ft.:
- 2,563
- Status:
- Active
- Beds:
- 4
- Lot size:
- 0.25 Acres
- Year built:
- 2024
- Baths:
- 3.00
- MLS#:
- 6509549
- Subdivision:
- Trott Brook Crossing
ADDITIONAL INFORMATION
Enjoy the ease of one-level living in this brand-new to be built home built by Creative Homes. You will be amazed by the smart, open Hudson floor plan & loads of light from the large windows in every room. From the LVP flooring to the Shaw carpet & Moen fixtures, everything says quality. Hosting friends & family is a breeze in the spacious great room that is adjacent to the kitchen & dining. The kitchen includes beautiful cabinets, Samsung stainless steel appliances, quartz countertops & an island perfect for meal prep & snacks. Finished walkout basement makes 4 bedrooms & 3 bathrooms, and space for everyone & everything. The oversized primary bedroom has an ensuite bath with a walk-in closet. With the convenience of laundry on the same level you won't have to worry about going up and down the stairs. You can bring all the toys and store them easily in the massive 3 car garage. With craftsmanship & classic yet, modern design, this home has everything you are looking for!
- Type:
- Single Family
- Sq.Ft.:
- 2,563
- Status:
- Active
- Beds:
- 4
- Lot size:
- 0.25 Acres
- Year built:
- 2024
- Baths:
- 3.00
- MLS#:
- 6509574
- Subdivision:
- Trott Brook Crossing
ADDITIONAL INFORMATION
Enjoy the ease of one-level living in this brand-new to be built home by Creative Homes. You will be amazed by the smart, open Hudson floor plan & loads of light from the large windows in every room. From the LVP flooring to the Shaw carpet & Moen fixtures, everything says quality. Hosting friends & family is a breeze in the spacious great room that is adjacent to the kitchen & dining. The kitchen includes beautiful cabinets, Samsung stainless steel appliances, quartz countertops & an island perfect for meal prep & snacks. With a full finished basement there are 4 bedrooms & 3 bathrooms, and space for everyone & everything. The oversized primary bedroom has an ensuite bath with a walk-in closet. With the convenience of laundry on the same level you won't have to worry about going up and down the stairs. You can bring all the toys and store them easily in the 2 car garage. With craftsmanship & classic yet, modern design, this home has everything you are looking for!
- Type:
- Single Family
- Sq.Ft.:
- 2,563
- Status:
- Active
- Beds:
- 4
- Lot size:
- 0.28 Acres
- Year built:
- 2024
- Baths:
- 3.00
- MLS#:
- 6509560
- Subdivision:
- Trott Brook Crossing
ADDITIONAL INFORMATION
Enjoy the ease of one-level living in this brand-new to be built home by Creative Homes. You will be amazed by the smart, open Hudson floor plan & loads of light from the large windows in every room. From the LVP flooring to the Shaw carpet & Moen fixtures, everything says quality. Hosting friends & family is a breeze in the spacious great room that is adjacent to the kitchen & dining. The kitchen includes beautiful cabinets, Samsung stainless steel appliances, quartz countertops & an island perfect for meal prep & snacks. With 4 bedrooms & 3 bathrooms, there is space for everyone & everything. The oversized primary bedroom has an ensuite bath with a walk-in closet. With the convenience of laundry on the same level you won't have to worry about going up and down the stairs. You can bring all the toys and store them easily in the massive 3 car garage. With craftsmanship & classic yet, modern design, this home has everything you are looking for!
$437,240
7448 171st Lane NW Ramsey, MN 55303
- Type:
- Single Family
- Sq.Ft.:
- 1,535
- Status:
- Active
- Beds:
- 3
- Lot size:
- 0.25 Acres
- Year built:
- 2023
- Baths:
- 3.00
- MLS#:
- 6509523
- Subdivision:
- Trott Brook Crossing
ADDITIONAL INFORMATION
The beautiful to be built, two-story Arlow floor plan, is part of the award winning Lifestyle Series from Creative Homes. From the windows gracing the staircase, to the vaulted ceilings in the great room, everything about this home create a warm, comfortable feeling with tons of light! The kitchen is the heart of the home with beautiful cabinets, stainless steel appliance, quartz countertops and large center island. You will not lack for storage with the impressive walk in pantry. Enjoy the convenience of having 3 bedrooms on one level with the primary having its own en suite bath and walk in closet. Laundry on the 2nd level, same as the bedrooms, making it convenient and easy. Unfinished walkout basement provides future space and equity! You don’t want to miss this fantastic opportunity!
- Type:
- Single Family
- Sq.Ft.:
- 3,724
- Status:
- Active
- Beds:
- 5
- Lot size:
- 0.44 Acres
- Year built:
- 2008
- Baths:
- 4.00
- MLS#:
- 6514657
- Subdivision:
- Estates Of Silver Oaks
ADDITIONAL INFORMATION
Beautiful home in the heart of Ramsey! Recent updates include new roof, flooring, light fixtures, water heater, master bathroom, washer & dryer plus EV charger in garage! You will love the butler's pantry & much more. Set back in a cul-de-sac with walking trails & park nearby. Five bedrooms with plenty of space for everyone!
- Type:
- Townhouse
- Sq.Ft.:
- 1,088
- Status:
- Active
- Beds:
- 2
- Lot size:
- 0.02 Acres
- Year built:
- 2004
- Baths:
- 2.00
- MLS#:
- 6514212
- Subdivision:
- Cic 142 Cove Miss W
ADDITIONAL INFORMATION
Two story 2 bed/2 bath townhome in a convenient Ramsey location. The main level features an open layout with a half bath and a large storage/closet space. Master bedroom has a large walk-in closet and a full bath. Second floor laundry. Private patio. Move in ready.
$394,900
8653 146th Lane NW Ramsey, MN 55303
- Type:
- Single Family
- Sq.Ft.:
- 2,425
- Status:
- Active
- Beds:
- 4
- Lot size:
- 0.12 Acres
- Year built:
- 2023
- Baths:
- 3.00
- MLS#:
- 6513548
ADDITIONAL INFORMATION
MOVE IN READY! This beautiful two story slab home welcomes you with an oversized front porch area which continues into the large foyer area. The main floor features an open design with luxury vinyl plank flooring throughout the entire main level. A stone gas fireplace adds just the right ambience for cozy evenings and the sleek granite countertops, spacious island with seating, walk in pantry, cheerful white cabinetry and stainless steel appliances make everyday tasks more enjoyable. Enjoy entertaining and grilling on the large cement patio that walks out from the dining room. The loft upstairs is equally perfect as an office, a playroom, or an extra hangout area and includes an extra nook with a built in desk top that would work great as a homework station. The owner’s suite is a great retreat and the upstairs laundry room nearby is very convenient. The upstairs includes 3 more bedrooms and a bathroom. This home is truly an incredible value and even includes sod and irrigation.
- Type:
- Single Family
- Sq.Ft.:
- 2,439
- Status:
- Active
- Beds:
- 4
- Lot size:
- 0.2 Acres
- Year built:
- 2024
- Baths:
- 3.00
- MLS#:
- 6512646
- Subdivision:
- Northfork Meadows
ADDITIONAL INFORMATION
This home is under construction and will be ready for a quick move-in at the end of June. Ask how you can qualify for savings up to $15,000 or a 4.99% (FHA only) or a 5.375% (conventional loan) by using Seller’s Preferred Lender. The Springfield floorplan is a beautiful open concept home with a large living room, a dining room that can function as an office, a great kitchen with slate steel appliances, and upper level laundry. This home sits on a beautiful lookout homesite.
$359,900
8848 152nd Lane NW Ramsey, MN 55303
- Type:
- Single Family
- Sq.Ft.:
- 1,579
- Status:
- Active
- Beds:
- 3
- Lot size:
- 0.18 Acres
- Year built:
- 2023
- Baths:
- 2.00
- MLS#:
- 6512284
- Subdivision:
- Preserve At Northfork 2nd Add
ADDITIONAL INFORMATION
The Birchwood provides the convenience and simplicity of one-level living. This floor plan features a vaulted ceiling and the foyer leading you into an open concept layout with a gourmet kitchen, dining room, and great room. The spacious master bedroom comes complete with the ceiling vaulted, a large walk-in closet and a private master bathroom with double sinks. A mudroom laundry room combo, two other bedrooms, and a full bathroom complete this one-level home.
$319,990
8083 149th Lane NW Ramsey, MN 55303
- Type:
- Townhouse
- Sq.Ft.:
- 1,800
- Status:
- Active
- Beds:
- 3
- Year built:
- 2024
- Baths:
- 3.00
- MLS#:
- 6512346
- Subdivision:
- Lynwood
ADDITIONAL INFORMATION
This home is complete and ready for a quick move-in. Ask how you can qualify for savings up to $5,000 by using Seller’s Preferred Lender. It's time to rethink townhome living with the Franklin end unit at Lennar's newest townhome community in Ramsey. The ideal home, lifestyle, and location you have been searching for. The Franklin offers an abundance of natural light along with 3 spacious bedrooms, 3 luxurious baths, an essential upper-level laundry, and an inviting loft space. The main level offers an open concept floorplan with a relaxing great room and beautiful kitchen with quartz countertops, ceramic tile backsplash, and shaker style cabinets. This inviting community has easy access to local shops, Highway 10, and the Northstar Commuter Rail, making commutes into central Minneapolis simple.
- Type:
- Townhouse
- Sq.Ft.:
- 1,596
- Status:
- Active
- Beds:
- 2
- Year built:
- 2004
- Baths:
- 3.00
- MLS#:
- 6506319
ADDITIONAL INFORMATION
Spacious townhome in convenient location. The kitchen features new; Microwave, dishwasher, and refrigerator. There is alot of counter and cupboard space. A large loft is located on the upper level and could be a 3rd bedroom. This is a rare find w/ a full basement! There is room for another bedroom and additional family room. There is a finished bathroom already on the lower level and a half bath is off the kitchen. The upper bath features a whirlpool tub and separate shower. The owners suite offers a spacious walk in closet. It's a great opportunity to build equity. The laundry is conveniently located on the upper level. The Furnace and Ac are just 2 years old and the carpet on the main level was just replaced.. The HOA dues are reasonable. Dont wait!
- Type:
- Townhouse
- Sq.Ft.:
- 2,096
- Status:
- Active
- Beds:
- 4
- Lot size:
- 0.03 Acres
- Year built:
- 2005
- Baths:
- 3.00
- MLS#:
- 6511232
- Subdivision:
- Rivenwick Village
ADDITIONAL INFORMATION
Embrace luxurious living in this impeccably maintained single-family townhome. Boasting four bedrooms and three baths, including a spacious master retreat, this home offers ample space for comfort and relaxation. Gather around the cozy fireplace in the inviting living area, perfect for cozy evenings with loved ones. With modern updates throughout, including a well-appointed kitchen and stylish finishes, this home is a haven of contemporary elegance. Experience the epitome of refined living in this cherished residence.
- Type:
- Single Family
- Sq.Ft.:
- 2,590
- Status:
- Active
- Beds:
- 5
- Lot size:
- 0.16 Acres
- Year built:
- 2023
- Baths:
- 3.00
- MLS#:
- 6510518
ADDITIONAL INFORMATION
This beautiful MOVE IN READY Primrose floor plan has an open concept floor plan with vaulted ceiling, sleek countertops and kitchen appliances included. The highlight of this home is the large and luxurious master bedroom suite which is set apart from the other 2 bedrooms on the main level and the vaulted ceiling makes the suite even more spacious-includes large walk in closet and master bathroom with double sinks and oversize shower. Downstairs, 2 additional bedrooms and a bathroom along with a large family room complete with a beautiful stone fireplace gives plenty of space for everyone to hang out together or separately, whether working from home or playing at home. Sod and inground sprinkler are included.
- Type:
- Townhouse
- Sq.Ft.:
- 1,480
- Status:
- Active
- Beds:
- 2
- Lot size:
- 0.02 Acres
- Year built:
- 2006
- Baths:
- 3.00
- MLS#:
- 6509674
- Subdivision:
- Cic 213 Gables Manor
ADDITIONAL INFORMATION
Welcome to this beautifully maintained townhome located in the heart of Ramsey. This charming 2-bedroom, 3-bathroom home features a spacious kitchen with a huge pantry, walk-in closets in both bedrooms, and a cozy fireplace in the living room, perfect for relaxing evenings. The luxurious jacuzzi tub offers a retreat for relaxation, while the garage provides ample storage space for outdoor gear and tools. Updated flooring throughout adds a touch of modern elegance to the home. Situated in the COR neighborhood, you'll enjoy easy access to the Northstar train station, shopping, music in the parks on Thursday nights during the summer, restaurants, and outdoor walking and biking trails. Don't miss out on this must-see property with its desirable features and prime location.
- Type:
- Single Family
- Sq.Ft.:
- 2,185
- Status:
- Active
- Beds:
- 4
- Lot size:
- 0.25 Acres
- Year built:
- 2024
- Baths:
- 3.00
- MLS#:
- 6509228
- Subdivision:
- Northfork Meadows
ADDITIONAL INFORMATION
This home is under construction and will be ready for a quick move-in mid May! Ask how you can qualify for savings up to $15,000 by using Seller’s Preferred Lender. This beautiful Bristol home has quartz countertops, Luxury Vinyl Plank flooring, gas stone fireplace, and walk-in closets galore. Home automation, sod, irrigation, and landscaping are all included with this home! Enjoy an abundance of natural light and upper level laundry.
$249,900
15541 Sodium Way Ramsey, MN 55303
- Type:
- Townhouse
- Sq.Ft.:
- 1,549
- Status:
- Active
- Beds:
- 3
- Lot size:
- 0.04 Acres
- Year built:
- 2005
- Baths:
- 2.00
- MLS#:
- 6506799
- Subdivision:
- Alpine Acres 4th Add
ADDITIONAL INFORMATION
Welcome to this inviting end unit townhome, featuring three bedrooms, two bathrooms, and abundant green space. Recently updated with brand new carpet, a modern bathroom, and a cozy fireplace, this home offers comfort and charm. Convenience is key with laundry on the same level as the bedrooms. Relax on the private patio and enjoy the proximity to shopping and trails.
$334,990
8090 149th Lane NW Ramsey, MN 55303
- Type:
- Townhouse
- Sq.Ft.:
- 1,804
- Status:
- Active
- Beds:
- 3
- Lot size:
- 0.04 Acres
- Year built:
- 2024
- Baths:
- 3.00
- MLS#:
- 6506198
- Subdivision:
- Lynwood
ADDITIONAL INFORMATION
This home is under construction and will be ready for a quick move-in early May. Ask how you can qualify for savings up to $5,000 by using Seller’s Preferred Lender. Rethink townhome living with the Madison at our newest townhome community in Ramsey - Lynwood! The ideal home, lifestyle, and location you have been searching for. This home offers 3 bedrooms, 3 bathrooms including a private 3/4 owners bath, and a full upper level bath. The large loft offers a great space for a workstation or play area - you will love the spacious floorplan! There is tons of storage and workspace are available in the well-appointed kitchen that features quartz countertops and ceramic tile backsplash. The open plan is family friendly and great for entertaining.
$371,000
5980 143rd Lane NW Ramsey, MN 55303
- Type:
- Single Family
- Sq.Ft.:
- 1,528
- Status:
- Active
- Beds:
- 4
- Lot size:
- 0.26 Acres
- Year built:
- 1993
- Baths:
- 2.00
- MLS#:
- 6505067
- Subdivision:
- Chestnut Hill 2nd Add
ADDITIONAL INFORMATION
Welcome home to this charming property with a natural color palette that creates a warm and inviting atmosphere throughout. The kitchen features a nice backsplash and plenty of storage, making it a chef's dream. The flexible living spaces offer endless possibilities for work or play. The primary bathroom boasts good under sink storage for all your toiletries. Step outside to the backyard with a cozy sitting area, perfect for enjoying the fresh air. With fresh interior paint, this home is move-in ready and waiting for you to make it your own. Don't miss out on this fantastic opportunity to own a beautiful property in a great location! This home has been virtually staged to illustrate its potential.
- Type:
- Single Family
- Sq.Ft.:
- 2,628
- Status:
- Active
- Beds:
- 4
- Lot size:
- 0.33 Acres
- Year built:
- 2017
- Baths:
- 4.00
- MLS#:
- 6498997
- Subdivision:
- Woodlands
ADDITIONAL INFORMATION
Open floor plan with beautiful kitchen featuring stainless steel appliances, granite countertops . The living room has a cozy feel with a gas fireplace and view of the wonderful yard. This home offers 4 bedrooms on the upper level with Laundry . The spacious primary bedroom is a private retreat with its own en-suite bathroom and large walk in closet. The fully fenced yard provides privacy and tranquility with large pines lining the back yard. Enjoy the outdoor patio with room to relax & entertain. Attached 3-stall garage, plenty of room for parking & storage.
- Type:
- Single Family
- Sq.Ft.:
- 2,010
- Status:
- Active
- Beds:
- 3
- Lot size:
- 0.32 Acres
- Year built:
- 2008
- Baths:
- 2.00
- MLS#:
- 6493465
- Subdivision:
- Brookfield 1st Add
ADDITIONAL INFORMATION
Discover comfort and convenience in this 2008-built Ramsey gem! A charming 3-bed, 2-bath split-level on a cul-de-sac, across the road from Brookside Elementary school. Minutes away from Rum River Golf Club, and downtown Anoka. Enjoy open living, vaulted ceilings, stainless steel appliances, finished basement, life-proof vinyl flooring, and a fenced yard with deck and fire pit. Welcome home!
$443,775
15227 Vicuna Street Ramsey, MN 55303
- Type:
- Single Family-Detached
- Sq.Ft.:
- 1,776
- Status:
- Active
- Beds:
- 3
- Lot size:
- 0.16 Acres
- Year built:
- 2023
- Baths:
- 2.00
- MLS#:
- 6499353
- Subdivision:
- Preserve At Northfork 2nd Add
ADDITIONAL INFORMATION
Customize your own Detached Villa in our newest development at the Preserve at Northfork. 4 plans to choose from. Features include front porch, vaulted ceilings, spacious kitchen with island & walk in pantry, sun porch, gas fireplace, patio, main floor laundry, private master bed & bath, all appliances included, 3-car garage options, many options available. One level living at its finest. 3 units left!
$466,197
15203 Vicuna St Nw Ramsey, MN 55303
- Type:
- Single Family-Detached
- Sq.Ft.:
- 1,857
- Status:
- Active
- Beds:
- 2
- Lot size:
- 0.16 Acres
- Year built:
- 2023
- Baths:
- 2.00
- MLS#:
- 6498505
ADDITIONAL INFORMATION
Customize your own Detached Villa in our newest development at the Preserve at Northfork. 4 plans to choose from. Features include front porch, vaulted ceilings, spacious kitchen with island & walk-in pantry, sun porch, gas fireplace, patio, main floor laundry, private master bed & bath, all appliances included, 3-car garage options, many options available. One-level living at its finest.
Andrea D. Conner, License # 40471694,Xome Inc., License 40368414, AndreaD.Conner@Xome.com, 844-400-XOME (9663), 750 State Highway 121 Bypass, Suite 100, Lewisville, TX 75067

Xome Inc. is not a Multiple Listing Service (MLS), nor does it offer MLS access. This website is a service of Xome Inc., a broker Participant of the Regional Multiple Listing Service of Minnesota, Inc. Open House information is subject to change without notice. The data relating to real estate for sale on this web site comes in part from the Broker ReciprocitySM Program of the Regional Multiple Listing Service of Minnesota, Inc. are marked with the Broker ReciprocitySM logo or the Broker ReciprocitySM thumbnail logo (little black house) and detailed information about them includes the name of the listing brokers. Copyright 2024, Regional Multiple Listing Service of Minnesota, Inc. All rights reserved.
Ramsey Real Estate
The median home value in Ramsey, MN is $410,000. This is higher than the county median home value of $247,600. The national median home value is $219,700. The average price of homes sold in Ramsey, MN is $410,000. Approximately 85.06% of Ramsey homes are owned, compared to 12.4% rented, while 2.54% are vacant. Ramsey real estate listings include condos, townhomes, and single family homes for sale. Commercial properties are also available. If you see a property you’re interested in, contact a Ramsey real estate agent to arrange a tour today!
Ramsey, Minnesota has a population of 25,853. Ramsey is more family-centric than the surrounding county with 37.61% of the households containing married families with children. The county average for households married with children is 34.44%.
The median household income in Ramsey, Minnesota is $92,984. The median household income for the surrounding county is $76,796 compared to the national median of $57,652. The median age of people living in Ramsey is 35.4 years.
Ramsey Weather
The average high temperature in July is 82.6 degrees, with an average low temperature in January of 1.5 degrees. The average rainfall is approximately 31.6 inches per year, with 59.4 inches of snow per year.
