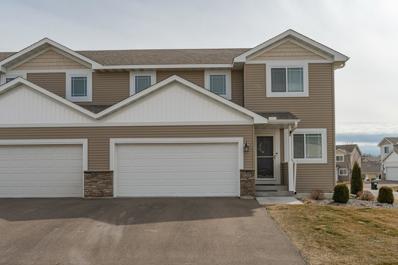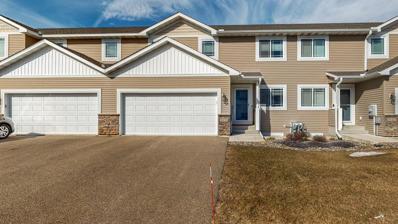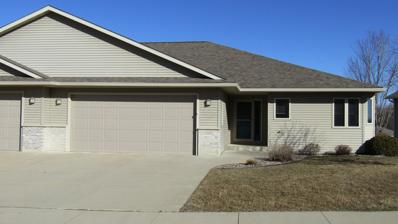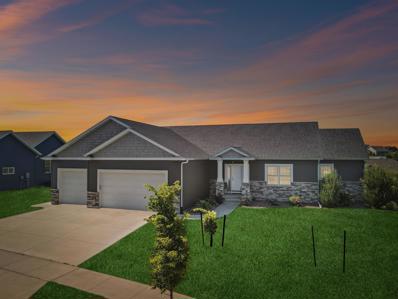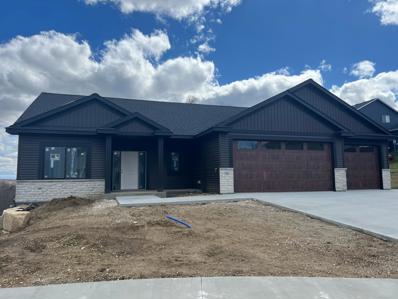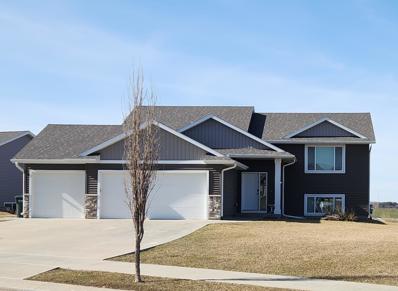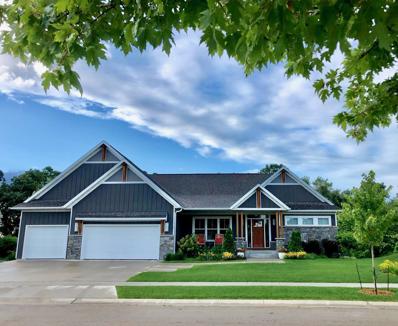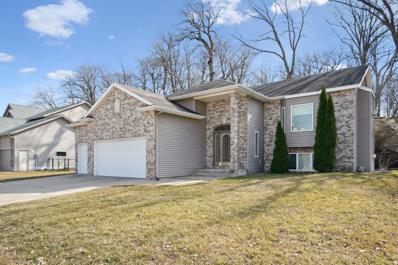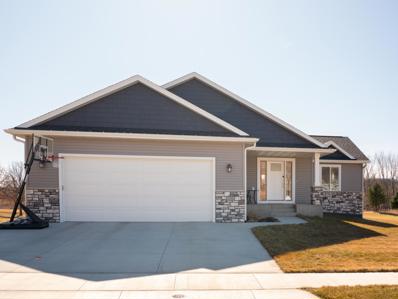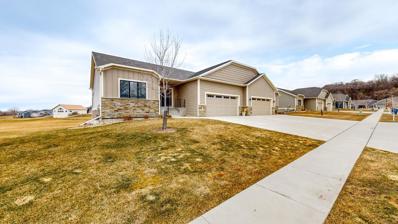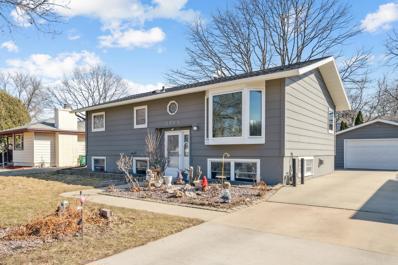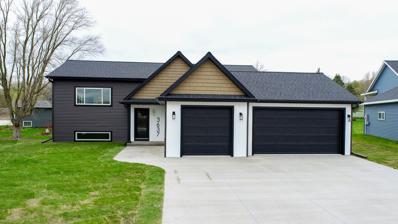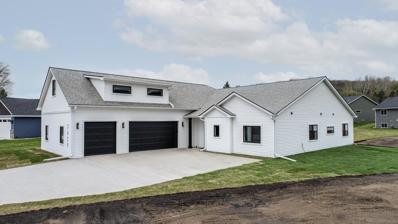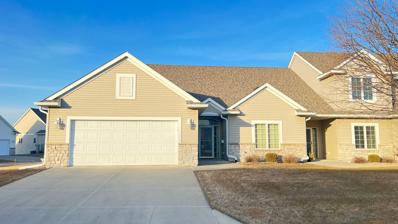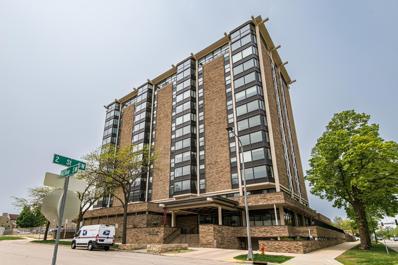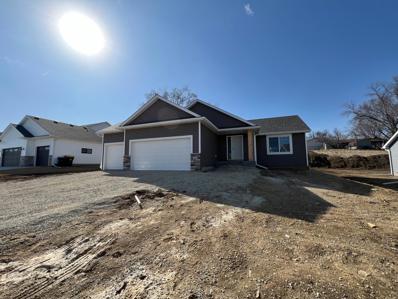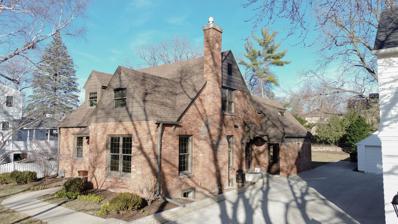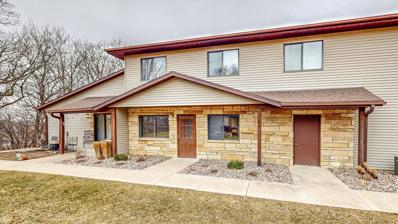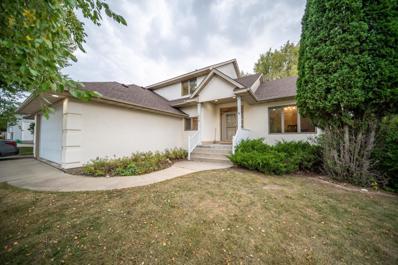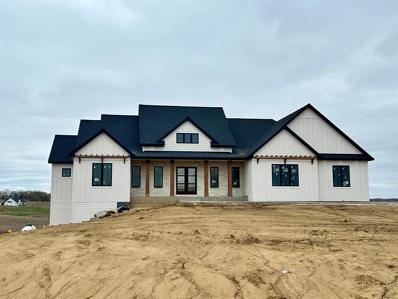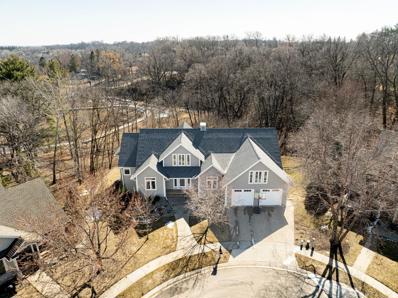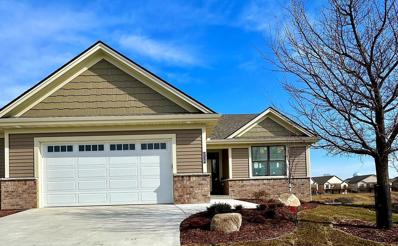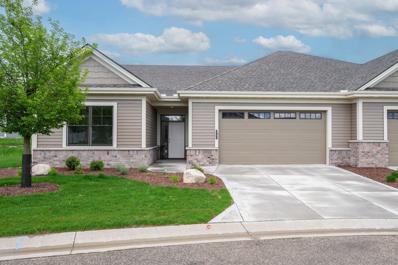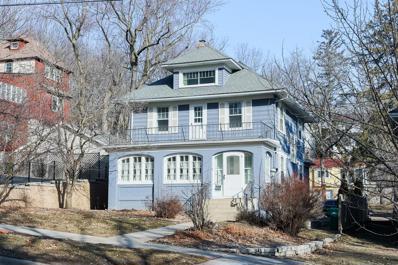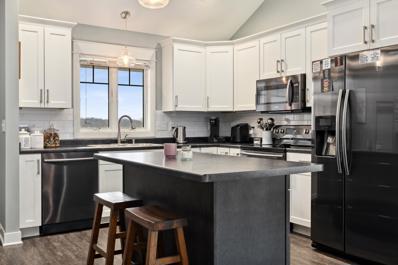Rochester MN Homes for Sale
- Type:
- Townhouse
- Sq.Ft.:
- 2,165
- Status:
- Active
- Beds:
- 4
- Lot size:
- 0.05 Acres
- Year built:
- 2019
- Baths:
- 4.00
- MLS#:
- 6500226
- Subdivision:
- Foxfield Luxury Twnhms
ADDITIONAL INFORMATION
Spacious End Unit, offering 4 bedrooms, 4 baths, with attached 2 car garage. Main floor offers living room, dining with sliding door to yard and a 10x 10 patio with Southern exposure, kitchen with quartz counter-tops stainless steel appliances, and half bath. The upper level offers 3 bedrooms with a spacious primary with a full private en-suite, laundry is also on the upper level with another full bath to accommodate the other 2 bedrooms. The lower level offers a family room, 4th bedroom and full bathroom. This unit offers more than just a home; it offers a lifestyle of ease and convenience. The association takes care of snow removal, lawn care, trash, exterior insurance and exterior maintenance, alleviating the burden of exterior upkeep. Moreover, this is a pet friendly community. Conveniently located near bus lines, shopping, restaurants, medical facilities, and highways. Embrace carefree living with its impeccable design, modern amenities, and prime location, Welcome Home!
- Type:
- Townhouse
- Sq.Ft.:
- 2,020
- Status:
- Active
- Beds:
- 3
- Lot size:
- 0.04 Acres
- Year built:
- 2017
- Baths:
- 3.00
- MLS#:
- 6497264
- Subdivision:
- Foxfield Luxury Twnhms
ADDITIONAL INFORMATION
PRE-INSPECTED! This one owner 3 level townhome is a 3 bedroom, 3 bath and is in mint condition! It has the open floor plan with kitchen, dining and living room for ease of entertaining. Upstairs you will find 2 bedrooms, a loft with space for an office, full bath and laundry. In the lower level there is additional space for spreading out with a family room, bedroom and bath. There is a cement patio off the dining room for outside space too! Located close to many amenities close to Hwy-52 and West Circle Dr NW.
- Type:
- Townhouse
- Sq.Ft.:
- 2,828
- Status:
- Active
- Beds:
- 4
- Lot size:
- 0.06 Acres
- Year built:
- 2001
- Baths:
- 3.00
- MLS#:
- 6499516
- Subdivision:
- Pinewood Meadows 1
ADDITIONAL INFORMATION
This is the spacious townhome, in a great location, that you have been looking for. This 4-bedroom, 3-bathroom walkout home allows for one floor living (1616 sf on the main floor) w/ plenty of extra space in the Lower Level. The beautiful 4 season porch, den, deck and patio allow for a wonderful panoramic view of the pond which hosts a Canadian Honker family & Mallards each spring. Some of the many other amenities that you will love include the hip roof curb appeal, steel/brick siding, 2 gas fireplaces, “knock down” ceiling texture, paneled doors, a vaulted ceiling, 4 large bedrooms w/ 2 on each floor, a spacious primary bedroom suite w/ walk-in closet, 200+ sf storage room, an oversized garage w/ a heater, fancy epoxy floor, & storage above, & an outdoor sprinkler system. The eat-in kitchen has a pantry & pull-out drawers. A very well-run Association. Pets are welcome! Sorry no rentals. Near schools, parks, dog park, trails and easy access to main highways.
- Type:
- Single Family
- Sq.Ft.:
- 3,564
- Status:
- Active
- Beds:
- 4
- Lot size:
- 0.34 Acres
- Year built:
- 2016
- Baths:
- 3.00
- MLS#:
- 6501116
- Subdivision:
- Fieldstone 4th
ADDITIONAL INFORMATION
Beautiful well maintained home in a quiet neighborhood. Features 3 bedrooms on the main level including the primary. The 3rd bedroom can also be used as a study/office. 4th bedroom in lower level. Large room in the lower level that can be a media room (wiring for speakers are there) or can be a 5th bedroom. Large windows throughout provide light filled rooms and views. Great deck for indoor/outdoor entertaining. New roof 2023. Must see! Schedule your showing today. This one won't last long!!!
- Type:
- Single Family
- Sq.Ft.:
- 3,003
- Status:
- Active
- Beds:
- 5
- Lot size:
- 0.52 Acres
- Year built:
- 2024
- Baths:
- 3.00
- MLS#:
- 6501434
- Subdivision:
- Willow Heights 5th Sub
ADDITIONAL INFORMATION
Welcome to your dream home on a peaceful cul-de-sac! This stunning new construction rambler with covered deck boasts a walkout basement and sits on a spacious half-acre lot, providing ample space and privacy. Step inside to discover the heart of the home featuring beautiful custom cabinets and luxurious granite countertops, creating a perfect blend of style and functionality in the kitchen. The primary master suite offers a serene retreat, complete with a tiled walk-in shower, ensuring relaxation and comfort at every turn. With brand new construction, this maintenance free home embodies modern elegance and quality craftsmanship throughout. The main level allows maintenance free living with laundry on the main level and the lower level offers 3 bedrooms on one level with a large family and recreation room inviting you to create lasting memories in a truly exceptional setting.
- Type:
- Single Family
- Sq.Ft.:
- 2,376
- Status:
- Active
- Beds:
- 5
- Lot size:
- 0.36 Acres
- Year built:
- 2017
- Baths:
- 3.00
- MLS#:
- 6501848
- Subdivision:
- North Summit
ADDITIONAL INFORMATION
Brand new deck to witness every day's new sunsets and enjoy panoramic views! Just like that, you have found your new home located on .36 of an acre lot on the edge of town, yet close to shopping and with easy access to Hwy 52. Walkout home with 5 bedrooms, 3 baths, ready to move into, without the wait of building. White painted trim, prairie style doors, tray ceiling in the primary suite and vaulted ceilings in the main area great room. The walk-out lower level has been recently finished and the spacious rooms allow for plenty of entertaining space! See it today and start packing!
- Type:
- Single Family
- Sq.Ft.:
- 3,549
- Status:
- Active
- Beds:
- 4
- Lot size:
- 0.56 Acres
- Year built:
- 2013
- Baths:
- 3.00
- MLS#:
- 6501858
- Subdivision:
- Morris Hills North Sub
ADDITIONAL INFORMATION
Imagine your home is straight out of your favorite design magazine. This award winning home is impossible to resist. Custom designed and built for an exquisite living experience right down to the light fixtures and door knobs. With 4 bedrooms, 3 baths and a 3-car garage this remarkable home can be yours. The kitchen and dining area is well equipped with Italian stove, soapstone counter, wine fridge and wine rack. The walk through pantry leads to a large large laundry area and mudroom. Relax and restore in the spa-like primary bath or simply enjoy the wildlife on your over half acre property with custom designed landscaped backyard. The spectacular lower level has a wet bar, living room and walkout to the large patio with Pergola and lovely private raised flagstone patio overlooking the valley. This is a must see home. Call today for a private showing.
- Type:
- Single Family
- Sq.Ft.:
- 2,738
- Status:
- Active
- Beds:
- 4
- Lot size:
- 0.35 Acres
- Year built:
- 2001
- Baths:
- 3.00
- MLS#:
- 6500630
- Subdivision:
- Southern Woods 1st Add
ADDITIONAL INFORMATION
What a beautiful house! Convenient location close to schools, hwy 52, 63 and I90. The house is very well maintained! Nice flooring and open concept design. It has private backyard and enjoy the quiet neighborhood. You will love the master bedroom with walk in closets and separate walk in shower and jetted tub. Has all the feature you're looking for! Must see!
- Type:
- Single Family
- Sq.Ft.:
- 2,215
- Status:
- Active
- Beds:
- 3
- Lot size:
- 0.23 Acres
- Year built:
- 2021
- Baths:
- 3.00
- MLS#:
- 6499867
- Subdivision:
- Hadley Creek Estates 1st
ADDITIONAL INFORMATION
This newer walkout ranch is nestled on picturesque Hadley Creek golf course. This home has a thoughtful custom design. The open main floor living space is bathed in natural light, creating a bright, sunny atmosphere complemented by a cozy gas fireplace. Enter through the garage; you'll appreciate the coat room, providing easy access to store your outerwear. The kitchen is a well-planned layout with a center island, gas stove, and quartz countertops. It has functionality, perfect for preparing a quick breakfast or hosting a dinner party. Retreat to the generous primary suite with a spacious walk-in closet and a luxurious bath featuring a Hollywood tub, walk-in tiled shower, and double vanity. The lower level offers even more space to spread out and entertain, with an extra-large family room that opens through patio doors to the backyard, allowing you to extend living area outdoors seamlessly. This home offers a unique opportunity and a prime location.
- Type:
- Townhouse
- Sq.Ft.:
- 2,814
- Status:
- Active
- Beds:
- 4
- Lot size:
- 0.09 Acres
- Year built:
- 2019
- Baths:
- 3.00
- MLS#:
- 6499423
- Subdivision:
- Hawthorn Meadows Cic#361
ADDITIONAL INFORMATION
Beautiful 4 bed 3 bath townhome with an inviting open floor concept. It boasts a main floor owner's suite with bath, another bedroom that could double as an office, private maintenance free deck, kitchen, AND laundry. A true main level living with fantastic views of the golf course, and warm gas fireplace for those cold winter nights. The lower level WALK-OUT has two additional bedrooms, a massive living room with wet bar and fireplace as well! the perfect place for those who like to entertain.
- Type:
- Single Family
- Sq.Ft.:
- 1,778
- Status:
- Active
- Beds:
- 4
- Lot size:
- 0.15 Acres
- Year built:
- 1964
- Baths:
- 2.00
- MLS#:
- 6500370
- Subdivision:
- Northern Heights 2nd
ADDITIONAL INFORMATION
Beautiful, updated home in a great location in NE area. Close to schools and park. Quiet neighborhood with many trees. Newer windows, roof, paint, stainless steel appliances and newly installed furnace! Hardwood floors and updated bathrooms! A very well maintained home! Make an appointment today!
- Type:
- Single Family
- Sq.Ft.:
- 2,596
- Status:
- Active
- Beds:
- 4
- Lot size:
- 0.27 Acres
- Year built:
- 2023
- Baths:
- 3.00
- MLS#:
- 6500219
- Subdivision:
- Creekview Meadows
ADDITIONAL INFORMATION
Traditional split-entry layout, but with modern flair and finish. Large primary suite with private bath (tile shower, double sink and walk-in closet); second bedroom or office also on the main-floor. Quartz tops, giant pantry, and center island show well in the kitchen/great room. Fully-finished basement with a large secondary living space, two more bedrooms, and a good-sized laundry room (finished). Three-car garage, full sod, many more amenities!
- Type:
- Single Family
- Sq.Ft.:
- 2,337
- Status:
- Active
- Beds:
- 3
- Lot size:
- 0.31 Acres
- Year built:
- 2023
- Baths:
- 3.00
- MLS#:
- 6500199
- Subdivision:
- Creekview Meadows
ADDITIONAL INFORMATION
Fun and modern zero-entry ranch will fit any lifestyle! 3+ bedrooms, including primary suite with walk-in closet, private bath, and a slider to the rear patio. Quartz tops and a walk-in pantry highlight the kitchen; a good-sized vaulted great room walks out the back of the home. Fully-finished bonus room above the side-load garage provides a secondary living space or multiple other uses. Fantastic exterior appeal and a ton of modern finishes!
- Type:
- Townhouse
- Sq.Ft.:
- 1,784
- Status:
- Active
- Beds:
- 2
- Year built:
- 2002
- Baths:
- 2.00
- MLS#:
- 6500142
- Subdivision:
- Stonehedge T/h 2nd Cic #231
ADDITIONAL INFORMATION
Welcome home to 2313 Coral Court NE! This one-level, two-bedroom townhome features many updates including new windows in the sunroom and kitchen, two-year old roof, new flooring throughout the home, new washer and dryer, and custom wood blinds. Fantastic open floor plan with plenty of natural light, on a corner lot. Convenient location with close proximity to schools and downtown Rochester.
- Type:
- Other
- Sq.Ft.:
- 1,500
- Status:
- Active
- Beds:
- 3
- Lot size:
- 0.03 Acres
- Year built:
- 1969
- Baths:
- 2.00
- MLS#:
- 6500076
ADDITIONAL INFORMATION
Exceptional location in the heart of downtown. Easterly view from this sprawling 3 bedroom, 2 bath condo. This nicely sized corner unit has everything one could possibly want. Open floor plan, freshly painted, granite countertops and stainless appliances with laminate hardwood floors. Master suite with private full bath, updated countertops and laminate wood floors. @ additional bedrooms and another full bath. Attached heated garage, workout area, pool, patio area for grilling, library and kitchenette and onsite maintenance staff. No pets and rental restrictions do apply
- Type:
- Single Family
- Sq.Ft.:
- 2,116
- Status:
- Active
- Beds:
- 4
- Lot size:
- 0.25 Acres
- Year built:
- 2024
- Baths:
- 3.00
- MLS#:
- 6499801
- Subdivision:
- Willow Heights 5th Sub
ADDITIONAL INFORMATION
Stunning new construction home featuring 4 bedrooms and 3 bathrooms, adorned with elegant white cabinetry and trim throughout. Gorgeous quartz countertops throughout the home. Primary bath with a private walk-in closet. Call today!
- Type:
- Single Family
- Sq.Ft.:
- 4,264
- Status:
- Active
- Beds:
- 5
- Lot size:
- 0.14 Acres
- Year built:
- 1938
- Baths:
- 3.00
- MLS#:
- 6499275
- Subdivision:
- City Lands
ADDITIONAL INFORMATION
Don't let the outside of this home fool you - this is one you have to see to believe! A completely remodeled gem with over 4,000 square feet of living space. With 5 roomy bedrooms, 3 updated bathrooms, and a basement project finished in 2023, there's plenty of room to stretch out and make yourself at home. Enjoy the custom oak window casings, the modern kitchen equipped with stainless steel appliances, and the convenience of a large laundry room/work area. Plus, with new architectural shingles. In a prime location across from Folwell elementary school and within walking distance of downtown, this home effortlessly combines charm and practicality. There are plans for a garage in the home. Ready to experience it for yourself? Schedule a viewing today!
- Type:
- Townhouse
- Sq.Ft.:
- 1,008
- Status:
- Active
- Beds:
- 2
- Lot size:
- 0.02 Acres
- Year built:
- 1989
- Baths:
- 2.00
- MLS#:
- 6498679
- Subdivision:
- Wimbledon Hills Condos-torrens
ADDITIONAL INFORMATION
Welcome to your new home! This bright and inviting condo boasts a sunny south exposure, providing ample natural light throughout the day. Located conveniently close to the Mayo Clinic parking lot, this 2-bedroom, 2-bathroom unit offers the perfect blend of comfort and accessibility. With an attached garage and visitor parking available, convenience is at your fingertips. Plus, enjoy the peace of mind that comes with a brand-new furnace and AC unit. Don't miss out on this opportunity to experience comfortable, worry-free living in a prime location.
- Type:
- Single Family
- Sq.Ft.:
- 3,716
- Status:
- Active
- Beds:
- 5
- Lot size:
- 0.58 Acres
- Year built:
- 2000
- Baths:
- 4.00
- MLS#:
- 6478270
- Subdivision:
- Emerald Hills Sub
ADDITIONAL INFORMATION
Nestled on a quiet dead-end road in the desirable NE side of Rochester this charming 2-story home features elegant maple trim and cabinetry, hardwood floors, and a cozy fireplace. With three bedrooms on one floor and a walkout basement leading to a private backyard retreat with picturesque views, it offers both comfort and serenity. Adding to the appeal is the brand new roof, installed in early September 2023, ensuring your peace of mind. New appliances include; dishwasher, washer, dryer, and water heater. The garage has recently been updated to include heat. Schedule your showing today!
- Type:
- Single Family
- Sq.Ft.:
- 4,080
- Status:
- Active
- Beds:
- 4
- Lot size:
- 2.55 Acres
- Year built:
- 2024
- Baths:
- 4.00
- MLS#:
- 6497445
- Subdivision:
- Boelter Estates
ADDITIONAL INFORMATION
Welcome to luxury living at its finest in this new construction 1-story walkout rambler, perfectly situated on a 2.5-acre lot. You are going to immediately appreciate the curb appeal with the end load garage & how the house sits on this amazing lot. Inside, be prepared to be amazed by the attention to detail & craftsmanship. The main floor has a signature fireplace, hardwoods, 10ft ceilings, main floor office & gourmet kitchen with top-of-the-line appliances & custom cabinetry. When it is time to retreat to the master suite, you will love this space complete with a dual-shower head wet shower room for the ultimate spa-like experience. Downstairs, the finished walkout basement is an entertainer’s paradise, featuring a wet bar & wine cooler closet, perfect for hosting gatherings. Down here you will find three large bedrooms strategically laid out with walk-in closets in all of them. The latest designs & amenities, this home offers the perfect combination of comfort & functionality!
$1,100,000
368 Eagle Nest Lane SW Rochester, MN 55902
- Type:
- Single Family
- Sq.Ft.:
- 4,982
- Status:
- Active
- Beds:
- 4
- Lot size:
- 1.03 Acres
- Year built:
- 2005
- Baths:
- 4.00
- MLS#:
- 6489903
- Subdivision:
- Eagle Ridge 4th Subd-torrens
ADDITIONAL INFORMATION
Wonderful large walkout ranch style home located close to the Mayo Clinic Campus & Downtown. 1.03 acre walkout, cul-de-sac lot. Large private panoramic backyard with deck & patio. Pre-inspected, move-in condition, neutral decor, 3-car heated garage, tall ceilings. Main floor features: foyer, open floor plan design with tall ceilings overlooking scenic backyard. Living room with gas fireplace & built-in cabinetry. Formal dining room. Large eat-in kitchen with room for large dining table. Large 4-season sunroom with heated floor. Primary bedroom suite with lots of built-in cabinetry, walk-in closet & full bath with in-floor heat, tub, shower & double sinks. Laundry & Mudroom. Loft for office. Lower-level features: Walkout to backyard and patio, large family room with gas fireplace, lots of built-in cabinetry & wet bar. Exercise/bonus room. 3 bedrooms & two 3/4 bathrooms, large utility room with second laundry. 960 sq ft prestress rooms in basement. Sonos music systems & TVs.
- Type:
- Townhouse
- Sq.Ft.:
- 3,436
- Status:
- Active
- Beds:
- 4
- Lot size:
- 0.11 Acres
- Year built:
- 2024
- Baths:
- 3.00
- MLS#:
- 6497365
- Subdivision:
- Centurion Ridge
ADDITIONAL INFORMATION
Welcome to luxury living in the prestigious Centurion Ridge neighborhood! This impeccable 4-bedroom, 3-bathroom walkout rambler epitomizes elegance and comfort, boasting 3,436 sqft of meticulously designed living space. Step inside and be greeted by the grandeur of 9 and 10-foot ceilings, creating an expansive atmosphere throughout. Sunlight streams through large window, illuminating the open-concept layout and highlighting the quality finishes found at every turn. The heart of the home is the kitchen, where culinary dreams come to life amidst quartz countertops, stainless steel appliances, and abundant cabinetry. Entertain guests in the adjacent dining area, or gather around the cozy fireplace in the spacious living room. But the true gem of this home lies in the lower level, where luxury meets leisure. Here, you'll find a fireplace and wet bar, creating the perfect ambiance for entertaining or unwinding after a long day. Schedule your showing today & make this dream home yours
- Type:
- Townhouse
- Sq.Ft.:
- 2,030
- Status:
- Active
- Beds:
- 3
- Lot size:
- 0.11 Acres
- Year built:
- 2024
- Baths:
- 2.00
- MLS#:
- 6497343
- Subdivision:
- Centurion Ridge
ADDITIONAL INFORMATION
Welcome home to this stunning slab-on-grade boasting a seamless blend of modern design and timeless elegance. Step into luxury as you enter the spacious 3 bedroom, 2 bathroom home spanning 2,030 sq ft thoughtfully crafted living space. The heart of the home, the kitchen is a culinary masterpiece, featuring sleek countertops, stainless steel appliances, and ample cabinetry for all your storage needs. Entertain effortlessly in the adjacent dining area or retreat to the cozy living room, perfect for relaxing evenings by the fireplace. Unwind in the serene primary suite, complete with an ensuite bath and a generous walk-in closet. Two additional bedrooms offer versatility for guests, a home office, or a personal gym, ensuring comfort for all. Conveniently located in sought-after Centurion Ridge, this home offers easy access to local amenities, parks, and walking trails. Don't miss your chance to experience luxury living at its finest - schedule your showing today!
- Type:
- Single Family
- Sq.Ft.:
- 3,763
- Status:
- Active
- Beds:
- 5
- Lot size:
- 0.12 Acres
- Year built:
- 1918
- Baths:
- 3.00
- MLS#:
- 6495811
- Subdivision:
- Fritsch & Magaw Resub
ADDITIONAL INFORMATION
Classic charm combined with modern conveniences in this lovely 2 1/2 story home located on the terrace of 'Pill Hill'. Architectural features including hardwood floors, crown moldings, archways, fireplace and built-ins all add to the character and timeless appeal and craftsmanship of this home. Features include an eat-in kitchen, formal dining room, large living room with gas fireplace, four bedrooms on second level with full bath and 1/2 bath. Fabulous location within walking distance from Folwell Elementary School, Mayo Clinic Campus, downtown, trails, parks & restaurants.
- Type:
- Townhouse
- Sq.Ft.:
- 1,782
- Status:
- Active
- Beds:
- 3
- Lot size:
- 0.09 Acres
- Year built:
- 2017
- Baths:
- 2.00
- MLS#:
- 6487849
- Subdivision:
- Hawthorne Meadows
ADDITIONAL INFORMATION
A rare offering available in Hawthorne Meadows, a highly sought after community of Rochester. Its location is both convenient and quiet. Minutes to shopping, freeways, schools, parks, trails and more. A pristine wood lined setting offers year-round views of nature and wildlife, creating a serene private feel. This spacious end unit townhome is in immaculate condition, pride in homeownership is evident, and the owner has added thoughtful upgrades throughout. This floorplan boasts main level living, primary suite, kitchen, and all utilities on the main level. 2 spacious bedrooms and a loft upstairs. (3 beds total) Arguably the best backyard in the community. Seller needs April 30th, 2024 or after, closing date.
Andrea D. Conner, License # 40471694,Xome Inc., License 40368414, AndreaD.Conner@Xome.com, 844-400-XOME (9663), 750 State Highway 121 Bypass, Suite 100, Lewisville, TX 75067

Xome Inc. is not a Multiple Listing Service (MLS), nor does it offer MLS access. This website is a service of Xome Inc., a broker Participant of the Regional Multiple Listing Service of Minnesota, Inc. Open House information is subject to change without notice. The data relating to real estate for sale on this web site comes in part from the Broker ReciprocitySM Program of the Regional Multiple Listing Service of Minnesota, Inc. are marked with the Broker ReciprocitySM logo or the Broker ReciprocitySM thumbnail logo (little black house) and detailed information about them includes the name of the listing brokers. Copyright 2024, Regional Multiple Listing Service of Minnesota, Inc. All rights reserved.
Rochester Real Estate
The median home value in Rochester, MN is $318,000. This is higher than the county median home value of $229,800. The national median home value is $219,700. The average price of homes sold in Rochester, MN is $318,000. Approximately 65.6% of Rochester homes are owned, compared to 28.95% rented, while 5.46% are vacant. Rochester real estate listings include condos, townhomes, and single family homes for sale. Commercial properties are also available. If you see a property you’re interested in, contact a Rochester real estate agent to arrange a tour today!
Rochester, Minnesota has a population of 112,683. Rochester is more family-centric than the surrounding county with 36.72% of the households containing married families with children. The county average for households married with children is 36.15%.
The median household income in Rochester, Minnesota is $68,574. The median household income for the surrounding county is $72,337 compared to the national median of $57,652. The median age of people living in Rochester is 35.5 years.
Rochester Weather
The average high temperature in July is 82.2 degrees, with an average low temperature in January of 5.4 degrees. The average rainfall is approximately 34.2 inches per year, with 49.5 inches of snow per year.
