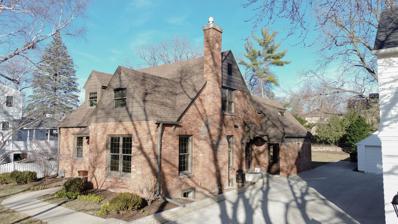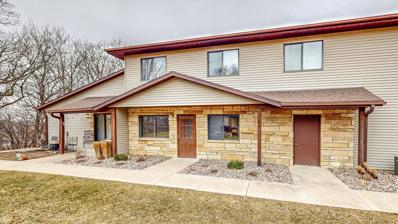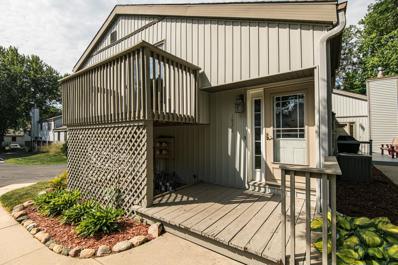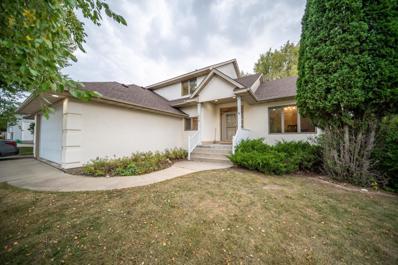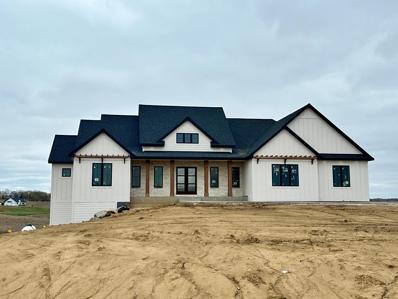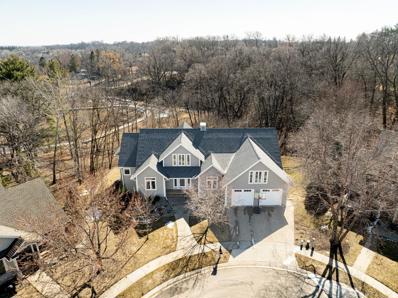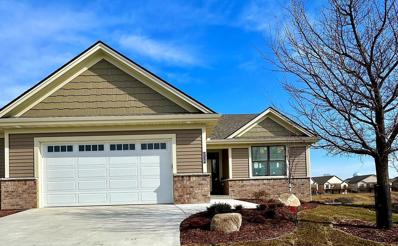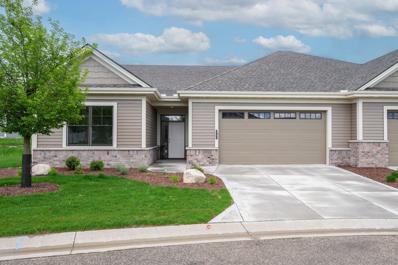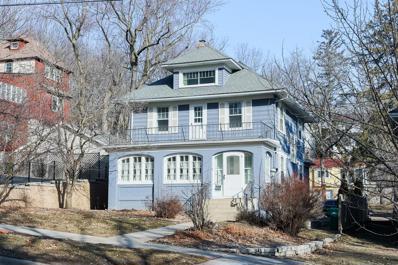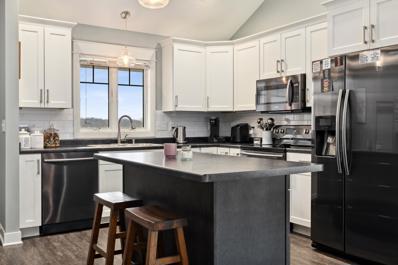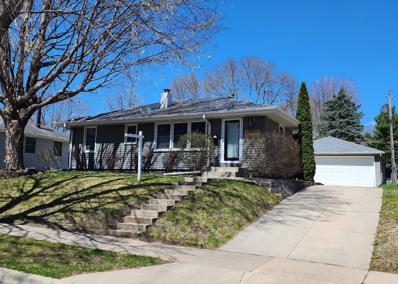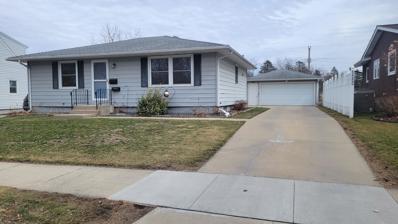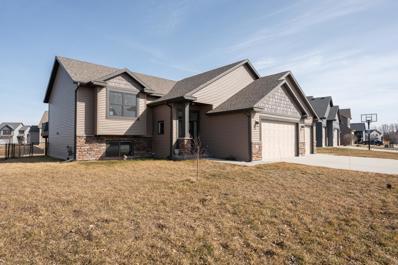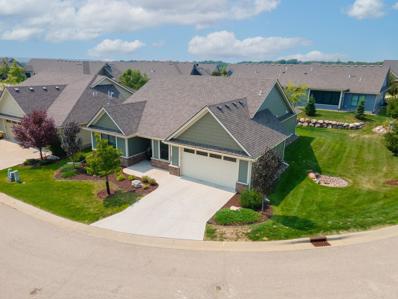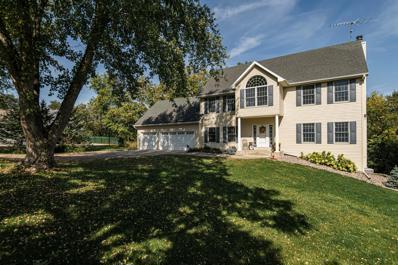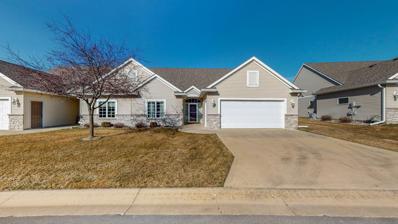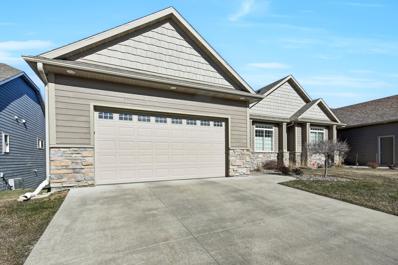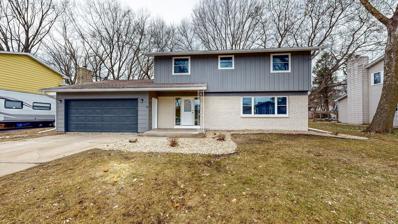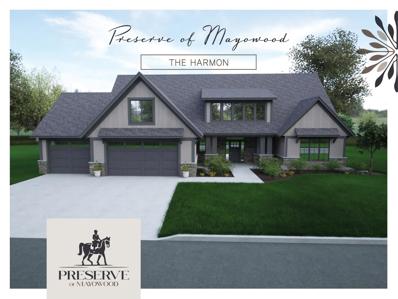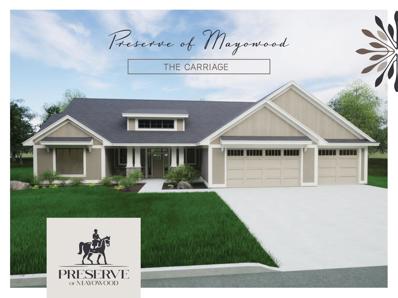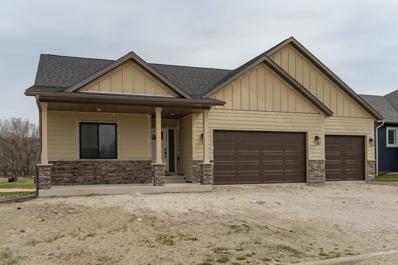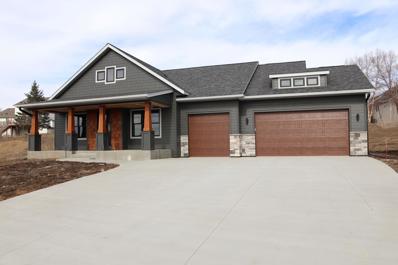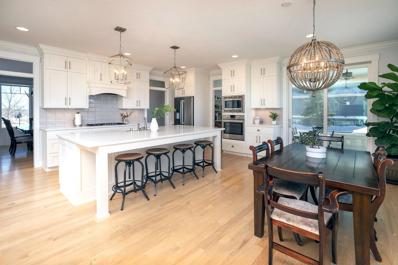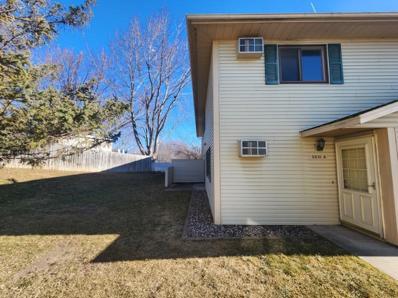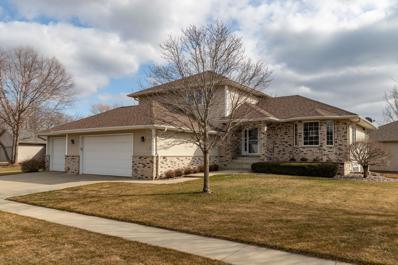Rochester MN Homes for Sale
- Type:
- Single Family
- Sq.Ft.:
- 4,264
- Status:
- Active
- Beds:
- 5
- Lot size:
- 0.14 Acres
- Year built:
- 1938
- Baths:
- 3.00
- MLS#:
- 6499275
- Subdivision:
- City Lands
ADDITIONAL INFORMATION
Don't let the outside of this home fool you - this is one you have to see to believe! A completely remodeled gem with over 4,000 square feet of living space. With 5 roomy bedrooms, 3 updated bathrooms, and a basement project finished in 2023, there's plenty of room to stretch out and make yourself at home. Enjoy the custom oak window casings, the modern kitchen equipped with stainless steel appliances, and the convenience of a large laundry room/work area. Plus, with new architectural shingles. In a prime location across from Folwell elementary school and within walking distance of downtown, this home effortlessly combines charm and practicality. There are plans for a garage in the home. Ready to experience it for yourself? Schedule a viewing today!
- Type:
- Townhouse
- Sq.Ft.:
- 1,008
- Status:
- Active
- Beds:
- 2
- Lot size:
- 0.02 Acres
- Year built:
- 1989
- Baths:
- 2.00
- MLS#:
- 6498679
- Subdivision:
- Wimbledon Hills Condos-torrens
ADDITIONAL INFORMATION
Welcome to your new home! This bright and inviting condo boasts a sunny south exposure, providing ample natural light throughout the day. Located conveniently close to the Mayo Clinic parking lot, this 2-bedroom, 2-bathroom unit offers the perfect blend of comfort and accessibility. With an attached garage and visitor parking available, convenience is at your fingertips. Plus, enjoy the peace of mind that comes with a brand-new furnace and AC unit. Don't miss out on this opportunity to experience comfortable, worry-free living in a prime location.
- Type:
- Townhouse
- Sq.Ft.:
- 1,093
- Status:
- Active
- Beds:
- 2
- Lot size:
- 0.03 Acres
- Year built:
- 1974
- Baths:
- 1.00
- MLS#:
- 6499247
- Subdivision:
- 19 Norwest Charles Sec
ADDITIONAL INFORMATION
Wonderful end unit 2 bed/1 bath condo located in a quiet, private community. Close to Rochester Athletic Club, schools and shopping with quick access to Hwy 52. Featured with all brand-new kitchen appliances, a cozy gas fireplace (2017) and recessed lighting in the living room and an attached garage. Enjoy the outdoors with great green space surrounding or take in the relaxing view from your deck or hop on the Douglas Trail for a nice bike ride or walk.
- Type:
- Single Family
- Sq.Ft.:
- 3,716
- Status:
- Active
- Beds:
- 5
- Lot size:
- 0.58 Acres
- Year built:
- 2000
- Baths:
- 4.00
- MLS#:
- 6478270
- Subdivision:
- Emerald Hills Sub
ADDITIONAL INFORMATION
Nestled on a quiet dead-end road in the desirable NE side of Rochester this charming 2-story home features elegant maple trim and cabinetry, hardwood floors, and a cozy fireplace. With three bedrooms on one floor and a walkout basement leading to a private backyard retreat with picturesque views, it offers both comfort and serenity. Adding to the appeal is the brand new roof, installed in early September 2023, ensuring your peace of mind. New appliances include; dishwasher, washer, dryer, and water heater. The garage has recently been updated to include heat. Schedule your showing today!
- Type:
- Single Family
- Sq.Ft.:
- 4,080
- Status:
- Active
- Beds:
- 4
- Lot size:
- 2.55 Acres
- Year built:
- 2024
- Baths:
- 4.00
- MLS#:
- 6497445
- Subdivision:
- Boelter Estates
ADDITIONAL INFORMATION
Welcome to luxury living at its finest in this new construction 1-story walkout rambler, perfectly situated on a 2.5-acre lot. You are going to immediately appreciate the curb appeal with the end load garage & how the house sits on this amazing lot. Inside, be prepared to be amazed by the attention to detail & craftsmanship. The main floor has a signature fireplace, hardwoods, 10ft ceilings, main floor office & gourmet kitchen with top-of-the-line appliances & custom cabinetry. When it is time to retreat to the master suite, you will love this space complete with a dual-shower head wet shower room for the ultimate spa-like experience. Downstairs, the finished walkout basement is an entertainer’s paradise, featuring a wet bar & wine cooler closet, perfect for hosting gatherings. Down here you will find three large bedrooms strategically laid out with walk-in closets in all of them. The latest designs & amenities, this home offers the perfect combination of comfort & functionality!
$1,100,000
368 Eagle Nest Lane SW Rochester, MN 55902
- Type:
- Single Family
- Sq.Ft.:
- 4,982
- Status:
- Active
- Beds:
- 4
- Lot size:
- 1.03 Acres
- Year built:
- 2005
- Baths:
- 4.00
- MLS#:
- 6489903
- Subdivision:
- Eagle Ridge 4th Subd-torrens
ADDITIONAL INFORMATION
Wonderful large walkout ranch style home located close to the Mayo Clinic Campus & Downtown. 1.03 acre walkout, cul-de-sac lot. Large private panoramic backyard with deck & patio. Pre-inspected, move-in condition, neutral decor, 3-car heated garage, tall ceilings. Main floor features: foyer, open floor plan design with tall ceilings overlooking scenic backyard. Living room with gas fireplace & built-in cabinetry. Formal dining room. Large eat-in kitchen with room for large dining table. Large 4-season sunroom with heated floor. Primary bedroom suite with lots of built-in cabinetry, walk-in closet & full bath with in-floor heat, tub, shower & double sinks. Laundry & Mudroom. Loft for office. Lower-level features: Walkout to backyard and patio, large family room with gas fireplace, lots of built-in cabinetry & wet bar. Exercise/bonus room. 3 bedrooms & two 3/4 bathrooms, large utility room with second laundry. 960 sq ft prestress rooms in basement. Sonos music systems & TVs.
- Type:
- Townhouse
- Sq.Ft.:
- 3,436
- Status:
- Active
- Beds:
- 4
- Lot size:
- 0.11 Acres
- Year built:
- 2024
- Baths:
- 3.00
- MLS#:
- 6497365
- Subdivision:
- Centurion Ridge
ADDITIONAL INFORMATION
Welcome to luxury living in the prestigious Centurion Ridge neighborhood! This impeccable 4-bedroom, 3-bathroom walkout rambler epitomizes elegance and comfort, boasting 3,436 sqft of meticulously designed living space. Step inside and be greeted by the grandeur of 9 and 10-foot ceilings, creating an expansive atmosphere throughout. Sunlight streams through large window, illuminating the open-concept layout and highlighting the quality finishes found at every turn. The heart of the home is the kitchen, where culinary dreams come to life amidst quartz countertops, stainless steel appliances, and abundant cabinetry. Entertain guests in the adjacent dining area, or gather around the cozy fireplace in the spacious living room. But the true gem of this home lies in the lower level, where luxury meets leisure. Here, you'll find a fireplace and wet bar, creating the perfect ambiance for entertaining or unwinding after a long day. Schedule your showing today & make this dream home yours
- Type:
- Townhouse
- Sq.Ft.:
- 2,030
- Status:
- Active
- Beds:
- 3
- Lot size:
- 0.11 Acres
- Year built:
- 2024
- Baths:
- 2.00
- MLS#:
- 6497343
- Subdivision:
- Centurion Ridge
ADDITIONAL INFORMATION
Welcome home to this stunning slab-on-grade boasting a seamless blend of modern design and timeless elegance. Step into luxury as you enter the spacious 3 bedroom, 2 bathroom home spanning 2,030 sq ft thoughtfully crafted living space. The heart of the home, the kitchen is a culinary masterpiece, featuring sleek countertops, stainless steel appliances, and ample cabinetry for all your storage needs. Entertain effortlessly in the adjacent dining area or retreat to the cozy living room, perfect for relaxing evenings by the fireplace. Unwind in the serene primary suite, complete with an ensuite bath and a generous walk-in closet. Two additional bedrooms offer versatility for guests, a home office, or a personal gym, ensuring comfort for all. Conveniently located in sought-after Centurion Ridge, this home offers easy access to local amenities, parks, and walking trails. Don't miss your chance to experience luxury living at its finest - schedule your showing today!
- Type:
- Single Family
- Sq.Ft.:
- 3,763
- Status:
- Active
- Beds:
- 5
- Lot size:
- 0.12 Acres
- Year built:
- 1918
- Baths:
- 3.00
- MLS#:
- 6495811
- Subdivision:
- Fritsch & Magaw Resub
ADDITIONAL INFORMATION
Classic charm combined with modern conveniences in this lovely 2 1/2 story home located on the terrace of 'Pill Hill'. Architectural features including hardwood floors, crown moldings, archways, fireplace and built-ins all add to the character and timeless appeal and craftsmanship of this home. Features include an eat-in kitchen, formal dining room, large living room with gas fireplace, four bedrooms on second level with full bath and 1/2 bath. Fabulous location within walking distance from Folwell Elementary School, Mayo Clinic Campus, downtown, trails, parks & restaurants.
- Type:
- Townhouse
- Sq.Ft.:
- 1,782
- Status:
- Active
- Beds:
- 3
- Lot size:
- 0.09 Acres
- Year built:
- 2017
- Baths:
- 2.00
- MLS#:
- 6487849
- Subdivision:
- Hawthorne Meadows
ADDITIONAL INFORMATION
A rare offering available in Hawthorne Meadows, a highly sought after community of Rochester. Its location is both convenient and quiet. Minutes to shopping, freeways, schools, parks, trails and more. A pristine wood lined setting offers year-round views of nature and wildlife, creating a serene private feel. This spacious end unit townhome is in immaculate condition, pride in homeownership is evident, and the owner has added thoughtful upgrades throughout. This floorplan boasts main level living, primary suite, kitchen, and all utilities on the main level. 2 spacious bedrooms and a loft upstairs. (3 beds total) Arguably the best backyard in the community. Seller needs April 30th, 2024 or after, closing date.
- Type:
- Single Family
- Sq.Ft.:
- 1,687
- Status:
- Active
- Beds:
- 4
- Lot size:
- 0.15 Acres
- Year built:
- 1959
- Baths:
- 2.00
- MLS#:
- 6495986
- Subdivision:
- Elton Hills 1st Replat-torrens
ADDITIONAL INFORMATION
You will love the coziness of this Boho-styled rambler. This 4 bed/2 bath home has all of the modern upgrades but with the 1950's charm. Beautiful brick gas fireplace in main floor living, along with original hardwood floors. Updated baths as well as kitchen, which has new high-efficiency SS appliances, farmhouse sink, large island for extra workspace & eating, beautifully kept butcher block countertops & basket light. All light fixtures have been upgraded to high-efficiency. Fresh neutral paint thru-out keeps home light & bright. Basement has family room, two beds, full bath and 2 built-in desks for home office space. Nest installed to run heating/cooling. The outdoor space on this home is AMAZING! Patio for entertaining, fully fenced backyard, beautiful landscaping with raised garden beds for butterfly & vegetable gardens. City park directly behind home is basically a private park for the surrounding neighbors. Plenty of room to run and play. Large, insulated & wired garage.
- Type:
- Single Family
- Sq.Ft.:
- 1,115
- Status:
- Active
- Beds:
- 3
- Lot size:
- 0.18 Acres
- Year built:
- 1968
- Baths:
- 2.00
- MLS#:
- 6496578
- Subdivision:
- Meadow Park 3rd Sub-torrens
ADDITIONAL INFORMATION
Unique chance to own a nice home and make it your own. This home has been updated in many ways and is ready for a new set of eyes to design, color and enhance this solid beginning. Home features a concrete driveway and detached 2 car garage with nice sized yard. Inside, the eat in kitchen is roomy and has lots of storage. The living room provides a great meeting space. The bedrooms have good options, size and closets. Downstairs, there is a private 1/2 bath and a flex shower area. The big open room could be finished for your future needs. Put this on the top of your list and come make it yours
- Type:
- Single Family
- Sq.Ft.:
- 2,872
- Status:
- Active
- Beds:
- 5
- Lot size:
- 0.26 Acres
- Year built:
- 2018
- Baths:
- 3.00
- MLS#:
- 6494685
- Subdivision:
- Hart Farm South 8th
ADDITIONAL INFORMATION
Just Like NEW! This spectacular 5 bedroom. 3 bath. 3 garage stall home has all of the updates! Built in 2019 with a fully finished basement adding a huge family room, bonus area that could easily become a wet bar , 2 bedrooms, and a huge laundry room with sink! You will love the open and inviting feeling of the lofted kitchen, dining and living with a huge center island. The primary bedroom includes a private room bath with a tiled walk-in shower, walk-in closet and dual sinks. Upstairs also boasts 2 additional large bedrooms and a full bath. Enjoy the beautiful maintenance-free deck leading out to your full fenced-in backyard! Schedule your showing today!
- Type:
- Single Family-Detached
- Sq.Ft.:
- 2,080
- Status:
- Active
- Beds:
- 3
- Lot size:
- 0.14 Acres
- Year built:
- 2020
- Baths:
- 2.00
- MLS#:
- 6494198
- Subdivision:
- Centurion Ridge
ADDITIONAL INFORMATION
Welcome to Centurion Ridge! Discover elegance in 2152 Centurion Ct. NE, a stunning 3-bedroom 2 bath residence constructed in 2020, boasting 2,036 square feet of luxury living space. It's open concept design effortlessly merges a gourmet kitchen with expansive living and dining areas. Retreat to the lavish primary suite, and step outside to an idyllic corner lot, perfect for outdoor relaxation. With its timeless aesthetic and upscale touches, this home epitomizes contemporary living at its finest. Embrace a lifestyle of maintenance-free luxury. Welcome home!
- Type:
- Single Family
- Sq.Ft.:
- 4,167
- Status:
- Active
- Beds:
- 3
- Lot size:
- 2.32 Acres
- Year built:
- 1994
- Baths:
- 4.00
- MLS#:
- 6492556
- Subdivision:
- Shenandoah Sub
ADDITIONAL INFORMATION
The country is calling! This stately 4000+ sqft, one-owner home was built with unwavering craftsmanship and quality or, as the home inspector said, "It's built like Fort Knox!" Located at the end of a cul-de-sac, this home is PRE-INSPECTED, sits on 2.3 acres, boasts 3 large bedrooms, 4 bathrooms, formal dining room, formal living room, 4 season porch, a gas and a wood-burning fireplace, gorgeous kitchen, remodeled primary bath, lower level bonus room/office/guest room, HUGE game/family room and a new low maintenance deck. Truly a one-of-a-kind property!
- Type:
- Townhouse
- Sq.Ft.:
- 1,652
- Status:
- Active
- Beds:
- 2
- Lot size:
- 0.08 Acres
- Year built:
- 2002
- Baths:
- 2.00
- MLS#:
- 6491572
- Subdivision:
- Stonehedge T/h 2nd Cic #231
ADDITIONAL INFORMATION
Welcome to your new home! This charming 2-bedroom townhome offers convenient single-level living. Step into elegance with a formal dining room and a cozy living room featuring a corner fireplace. Need a workspace? The bright den or office has you covered. Stay organized with a spacious laundry room and with storage space. The kitchen boasts stainless steel appliances, a convenient island, and an informal dining area leading to the patio—perfect for outdoor entertaining. Experience the ease of association living at its finest with close proximity to Century High School and just 10-minutes to downtown.
- Type:
- Townhouse
- Sq.Ft.:
- 3,263
- Status:
- Active
- Beds:
- 4
- Lot size:
- 0.09 Acres
- Year built:
- 2015
- Baths:
- 3.00
- MLS#:
- 6493493
- Subdivision:
- Northern Reserve
ADDITIONAL INFORMATION
Introducing a captivating walkout ranch townhouse nestled in a coveted location. The home is thoughtfully designed with a lush tree buffer in the back, ensuring privacy and tranquility. This spacious residence offers the convenience of single-level living with all amenities thoughtfully arranged on one floor. Step inside to discover the timeless elegance of hardwood floors that seamlessly flow throughout the home. The kitchen boasts luxurious granite countertops and stainless steel appliances, adding a touch of sophistication to the heart of the house. Immerse yourself in natural light and scenic views within the sunroom, creating the perfect spot to unwind and bask in the beauty of your surroundings. Subsequently, retreat to the private primary suite, a haven of comfort and seclusion. Descend to the lower level, where a large bonus room awaits, providing versatility for various uses – be it a recreation area, home office, or entertainment space. Schedule a showing today!
- Type:
- Single Family
- Sq.Ft.:
- 2,596
- Status:
- Active
- Beds:
- 4
- Lot size:
- 0.22 Acres
- Year built:
- 1970
- Baths:
- 3.00
- MLS#:
- 6493101
- Subdivision:
- Wilshire Estates 2nd Sub
ADDITIONAL INFORMATION
This beautiful two-story home with 4 beds and 3 baths has been fully renovated! Enjoy the fresh and modern look with the neutral paint throughout, new windows and doors, and remodeled bathrooms and kitchen with stainless steel appliances, quartz countertops, and ample storage space. Discover the partially finished basement featuring a storage room and hidden bonus room! Additionally, the heated and insulated garage provides year round convenience. Don't miss out on this perfect blend of comfort and style!
$1,148,000
1795 Mayowood Court SW Rochester, MN 55902
- Type:
- Single Family
- Sq.Ft.:
- 2,960
- Status:
- Active
- Beds:
- 3
- Lot size:
- 0.33 Acres
- Year built:
- 2024
- Baths:
- 3.00
- MLS#:
- 6491646
- Subdivision:
- Preserve Of Mayowood
ADDITIONAL INFORMATION
MODEL HOME FOR SALE. Welcome to The Preserve of Mayowood, Rochester's only private and gated community in a premier southwest location. This meticulously planned subdivision features serpentine roadways, private wooded lots, ponds, open space and access to miles of walking trails. Presenting a luxurious 3-bedroom, 3-bath model home with a generous 900+ square foot garage. Discover gleaming hardwoods, the convenience of a butler pantry and the charm of high-end finishes and premier construction. The private spa-like primary suite, open concept design, and floor-to-ceiling windows enhance the living experience. An upper level that is spacious beyond belief with 1 bedroom, a bathroom and a generous loft! Beyond the home, relish in proximity to all things SW Rochester. This is more than a residence; it's an invitation to a lifestyle tailored for the discerning homeowner. The Preserve of Mayowood offers a unique blend of luxury, nature, and exclusivity.
- Type:
- Single Family
- Sq.Ft.:
- 2,214
- Status:
- Active
- Beds:
- 3
- Lot size:
- 0.39 Acres
- Year built:
- 2024
- Baths:
- 2.00
- MLS#:
- 6491908
- Subdivision:
- Preserve Of Mayowood
ADDITIONAL INFORMATION
MODEL HOME NOT FOR SALE. Welcome to The Preserve of Mayowood, Rochester's only private and gated community in a premier southwest location. This meticulously planned subdivision features serpentine roadways, private wooded lots, ponds, open space and access to miles of walking trails. Presenting a luxurious 3-bedroom, 2-bath model home with a generous 1100 square foot garage. Discover gleaming hardwoods, the convenience of a butler pantry and the charm of high-end finishes and premier construction. The private spa-like primary suite, open concept design, and floor-to-ceiling windows enhance the living experience. Beyond the home, relish in proximity to all things SW Rochester. This is more than a residence; it's an invitation to a lifestyle tailored for the discerning homeowner. The Preserve of Mayowood offers a unique blend of luxury, nature, and exclusivity.
- Type:
- Single Family
- Sq.Ft.:
- 2,810
- Status:
- Active
- Beds:
- 4
- Lot size:
- 0.18 Acres
- Year built:
- 2024
- Baths:
- 3.00
- MLS#:
- 6491376
- Subdivision:
- Hadley Creek Village 4th
ADDITIONAL INFORMATION
This four-bedroom, three-bathroom rambler home seamlessly combines classic charm with modern comfort. From the gas fireplace to the main floor laundry, from the scenic views to the well-designed kitchen, every aspect of this house contributes to a lifestyle of ease and elegance. The main floor of this home has been designed for seamless living, featuring a convenient laundry room that eliminates the need to navigate stairs with loads of laundry. The thoughtfully laid-out kitchen is a culinary enthusiast's dream, complete with a central island that offers both additional workspace and casual seating. The adjacent pantry provides ample storage for your kitchen essentials, ensuring everything is organized. In addition to its well-appointed features, this rambler-style home is ideally situated within the Hadley Creek golf course community, offering easy access to recreational amenities and a sense of tranquility that comes with the surrounding natural beauty. This home is a must see!
- Type:
- Single Family
- Sq.Ft.:
- 2,931
- Status:
- Active
- Beds:
- 4
- Lot size:
- 0.33 Acres
- Year built:
- 2023
- Baths:
- 3.00
- MLS#:
- 6491224
- Subdivision:
- Ponds Of Highland Hills
ADDITIONAL INFORMATION
Welcome to your dream home! This stunning new construction custom rambler is a masterpiece of craftsmanship and elegance. Step inside to discover a seamless blend of luxury and comfort, where every detail has been meticulously designed to create a truly exceptional living experience. You're immediately greeted by the warmth of the hardwood floors that flow throughout the open-concept living space. The focal point of the living room is the grand fireplace, perfect for cozying up on chilly evenings. The gourmet kitchen, featuring custom cabinets, a large center island, and high-end appliances. Whether you're cooking for a crowd or enjoying a quiet meal at home, this kitchen is sure to inspire your culinary creativity. And when it's time to entertain, the covered patio off the kitchen provides the ideal setting for al fresco dining or relaxing with a glass of wine. Pamper yourself in the spa-like ensuite bathroom, complete with heated floors and a walk-in shower.
- Type:
- Single Family
- Sq.Ft.:
- 4,971
- Status:
- Active
- Beds:
- 6
- Lot size:
- 0.35 Acres
- Year built:
- 2017
- Baths:
- 5.00
- MLS#:
- 6491137
- Subdivision:
- Scenic Oaks 10th Add
ADDITIONAL INFORMATION
Unveiling this exquisite nearly-new home with 6 bedrooms and 5 baths, epitomizing modern elegance. Abundant natural light cascades through expansive glass panels, accentuating designer upgrades like crown moldings, shiplap, and on-trend lighting. The heart of the home features office and formal dining, a stylish kitchen with granite countertops, a large island, and stainless-steel appliances, seamlessly flowing into the family room with a striking fireplace. Retreat to the covered porch and stamped concrete patio with a gas fire pit, surrounded by lush landscaping. Upstairs, the master suite boasts a luxurious walk-in closet, 3 more bedrooms with shared bath and ensuite scenarios, laundry and spa-like bath. The lower level offers additional living space with two bedrooms, 2nd laundry, a full bath, and a cozy fireplace. Experience luxury living in this beautiful home today!
- Type:
- Townhouse
- Sq.Ft.:
- 1,040
- Status:
- Active
- Beds:
- 2
- Lot size:
- 0.01 Acres
- Year built:
- 1984
- Baths:
- 2.00
- MLS#:
- 6487165
- Subdivision:
- La Questa North Condos
ADDITIONAL INFORMATION
Investment opportunity! This 2 bedroom, 1.5 bathroom, townhome is located on the NW side of Rochester with easy access to HWY 52. The unit comes with a detached 1 stall garage and assigned parking space. The living room features great storage and a wood burning fireplace, and is open to the dining room and kitchen with a walkout patio. Updates include painted cabinetry, granite countertops, and a beautiful tile backsplash. Don't worry about lawn & snow care, as it is included in the HOA! Comes with an active rental license- Check it out today!
- Type:
- Single Family
- Sq.Ft.:
- 3,008
- Status:
- Active
- Beds:
- 5
- Lot size:
- 0.32 Acres
- Year built:
- 2002
- Baths:
- 4.00
- MLS#:
- 6489583
- Subdivision:
- Eastwood Hills 2nd Sub
ADDITIONAL INFORMATION
Do not wait to see this unique multi-level design home with over 3000 square feet of finished living space plus an additional 650 plus of unfinished flex space with access to an oversized 3-car heated garage, You can check off all of your wish lists wants. This immaculate home features 5 bedrooms, 4 baths, an inviting family room with fireplace, and an oversized sun-splashed kitchen perfect for entertaining. All situated on an immaculate landscaped cul-de-sac lot with irrigation. Great location close to bike trail, golf course and choice of Rochester or Dover-Eyota schools.
Andrea D. Conner, License # 40471694,Xome Inc., License 40368414, AndreaD.Conner@Xome.com, 844-400-XOME (9663), 750 State Highway 121 Bypass, Suite 100, Lewisville, TX 75067

Xome Inc. is not a Multiple Listing Service (MLS), nor does it offer MLS access. This website is a service of Xome Inc., a broker Participant of the Regional Multiple Listing Service of Minnesota, Inc. Open House information is subject to change without notice. The data relating to real estate for sale on this web site comes in part from the Broker ReciprocitySM Program of the Regional Multiple Listing Service of Minnesota, Inc. are marked with the Broker ReciprocitySM logo or the Broker ReciprocitySM thumbnail logo (little black house) and detailed information about them includes the name of the listing brokers. Copyright 2024, Regional Multiple Listing Service of Minnesota, Inc. All rights reserved.
Rochester Real Estate
The median home value in Rochester, MN is $316,500. This is higher than the county median home value of $229,800. The national median home value is $219,700. The average price of homes sold in Rochester, MN is $316,500. Approximately 65.6% of Rochester homes are owned, compared to 28.95% rented, while 5.46% are vacant. Rochester real estate listings include condos, townhomes, and single family homes for sale. Commercial properties are also available. If you see a property you’re interested in, contact a Rochester real estate agent to arrange a tour today!
Rochester, Minnesota has a population of 112,683. Rochester is more family-centric than the surrounding county with 36.72% of the households containing married families with children. The county average for households married with children is 36.15%.
The median household income in Rochester, Minnesota is $68,574. The median household income for the surrounding county is $72,337 compared to the national median of $57,652. The median age of people living in Rochester is 35.5 years.
Rochester Weather
The average high temperature in July is 82.2 degrees, with an average low temperature in January of 5.4 degrees. The average rainfall is approximately 34.2 inches per year, with 49.5 inches of snow per year.
