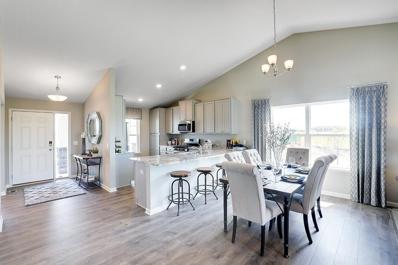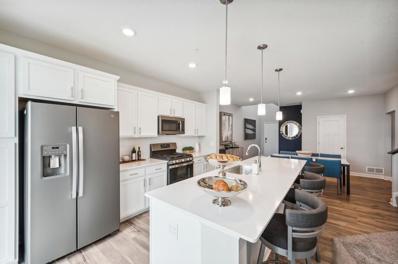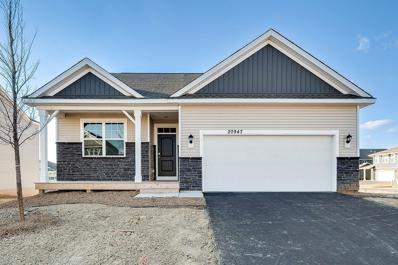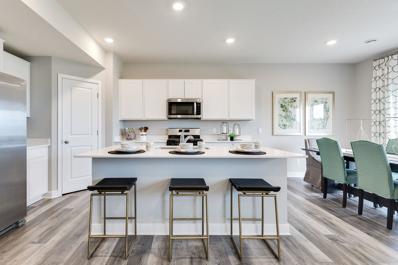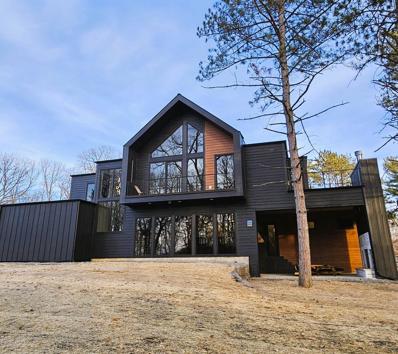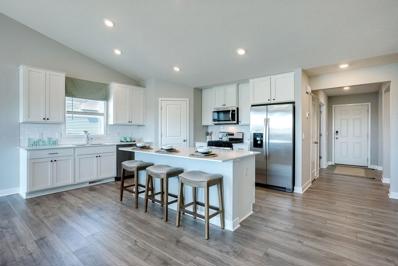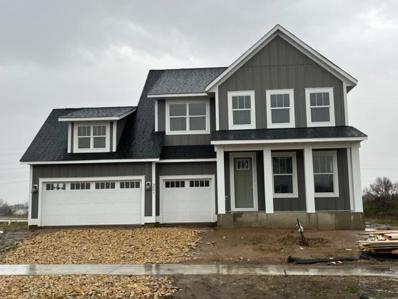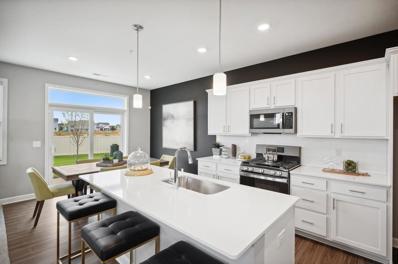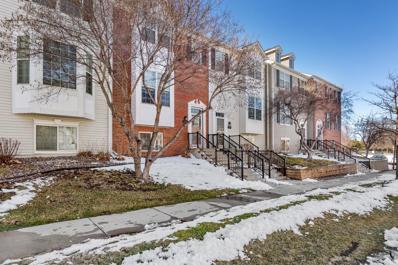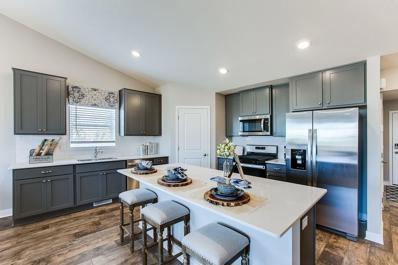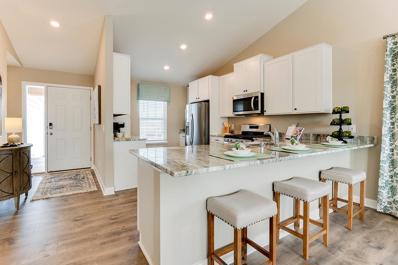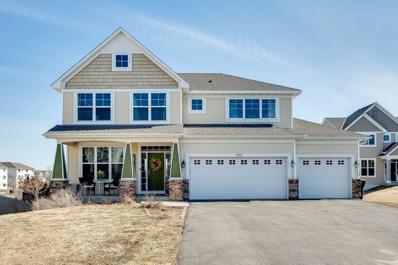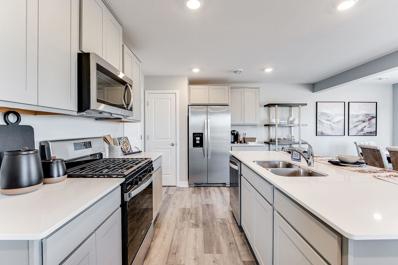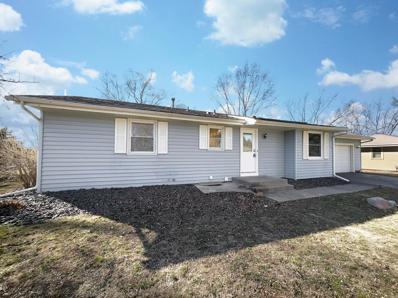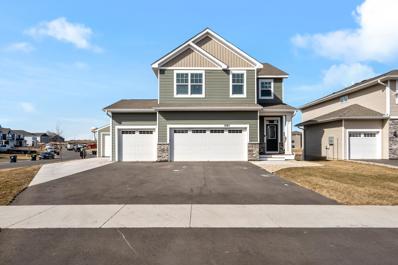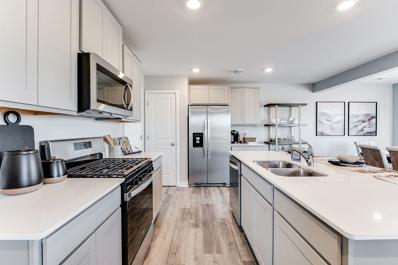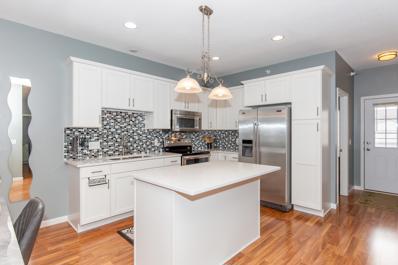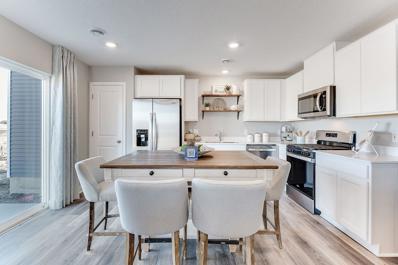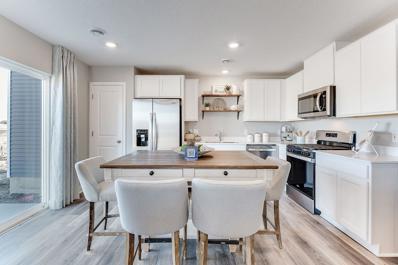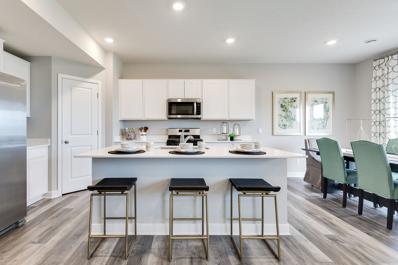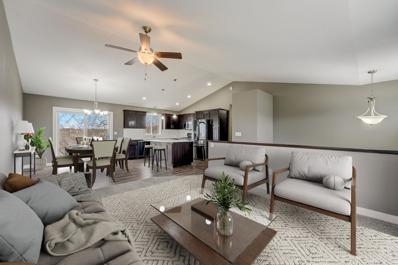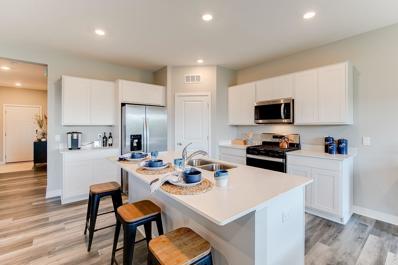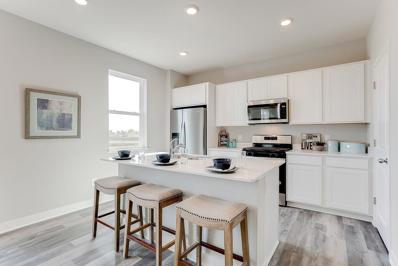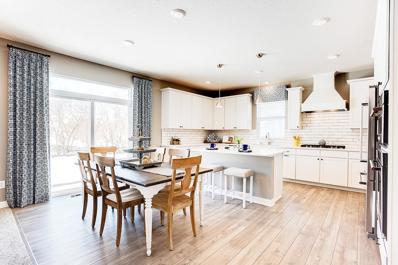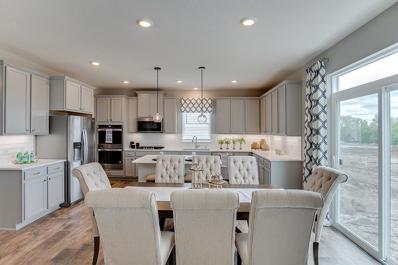Shakopee MN Homes for Sale
$506,590
2145 Latour Drive Shakopee, MN 55379
- Type:
- Single Family
- Sq.Ft.:
- 1,998
- Status:
- Active
- Beds:
- 4
- Lot size:
- 0.26 Acres
- Year built:
- 2024
- Baths:
- 3.00
- MLS#:
- 6512094
- Subdivision:
- Amberglen
ADDITIONAL INFORMATION
Our popular Rushmore offers 4 bedrooms, 3 baths and a finished lower level with a spacious family room, bedroom and full bathroom. All with 3 car garage! You'll be amazed with the spacious and inviting main floor. Offers a vaulted family room, spacious kitchen, willow gray cabinets, stainless steel appliances, Quartz counters and timeless tile backsplash! This is one of the final opportunities to own a Rushmore in Amberglen in Shakopee!! No HOA. see why Amberglen has been Shakopee's best selling community. You are close to everything that makes Shakopee so desirable. Lots of options for shopping, dining and walking trails. Plus, Jackson Township Park system is right next door and offers over 280 acres of the great outdoors! Plus excellent schools!! Come see us today, we are open 7 days a week.
$390,390
2031 Tyrone Drive Shakopee, MN 55379
- Type:
- Townhouse
- Sq.Ft.:
- 1,777
- Status:
- Active
- Beds:
- 3
- Lot size:
- 0.04 Acres
- Year built:
- 2024
- Baths:
- 3.00
- MLS#:
- 6512579
- Subdivision:
- Summerland Place
ADDITIONAL INFORMATION
This home is available for a June closing date! Ask about how you can qualify for savings up to $8,000 with Sellers Preferred Lender! It's time to rethink townhome living with the St. Clair at our newest townhome community in Shakopee! The ideal home, lifestyle, and location you have been searching for. The St. Clair offers an abundance of natural light along with 3 spacious bedrooms, 2.5 luxurious baths, an essential upper-level laundry, and gorgeous 2 story foyer. The main level offers an open concept floorplan with a relaxing great room and beautiful kitchen with quartz countertops, ceramic tile backsplash, and shaker style cabinets.
$436,130
1788 Abbey Road Shakopee, MN 55379
- Type:
- Single Family
- Sq.Ft.:
- 1,485
- Status:
- Active
- Beds:
- 3
- Lot size:
- 0.19 Acres
- Year built:
- 2024
- Baths:
- 2.00
- MLS#:
- 6512670
- Subdivision:
- Amberglen
ADDITIONAL INFORMATION
This stunning Harmony is loaded with a primary suite featuring a private bath and walk-in closet. Plus a designer kitchen stocked with stainless appliances, white cabinets and beautiful large center island. Open throughout this Harmony is equipped to handle the holiday hangouts inside and out. 3 spacious bedrooms plus main floor laundry. It's 1 level living that you can love for years to come. Large backyard comes included with irrigation and a fully sodded yard. **No HOA! ** see why Amberglen has been Shakopee's best-selling community. You are close to everything that makes Shakopee so desirable. Lots of options for shopping, dining and walking trails. Plus, Jackson Township Park system is right next door and offers over 280 acres of the great outdoors! Plus excellent schools!! Come see us today, we are open 7 days a week.
$488,605
1760 Abbey Road Shakopee, MN 55379
- Type:
- Single Family
- Sq.Ft.:
- 2,495
- Status:
- Active
- Beds:
- 4
- Lot size:
- 0.18 Acres
- Year built:
- 2024
- Baths:
- 3.00
- MLS#:
- 6512503
- Subdivision:
- Amberglen
ADDITIONAL INFORMATION
**No HOA! ** see why Amberglen has been Shakopee's best-selling community. Welcome Home! The Hudson is another incredible plan featuring a wonderful open main floor. A flex room on the main level at the front of the home that can be a great guest suite, office or playroom. Your new kitchen features stainless steel appliances, timeless gray cabinets, white Quartz counters and a spacious corner pantry. This beauty has four bedrooms upstairs along with a loft and laundry. Primary bedroom has a massive walk-in closet. Smart home technology, sod and irrigation included. Miles of walking trails throughout the neighborhood. Close to lots of parks, shopping and dining. These are the final opportunities to own a home in Amberglen in Shakopee.
$2,299,000
913 Peninsula Point Road Shakopee, MN 55379
- Type:
- Single Family
- Sq.Ft.:
- 4,361
- Status:
- Active
- Beds:
- 4
- Lot size:
- 1.29 Acres
- Year built:
- 2024
- Baths:
- 4.00
- MLS#:
- 6511845
- Subdivision:
- Westridge Lake Estates 3rd Add
ADDITIONAL INFORMATION
Introducing your custom home on O'Dowd Lake! Enjoy a unique Scandinavian design with upgrades, nestled on a spacious private lot. Featuring a sports court and organic finishes, crafted by Alliance Builders for the perfect blend of luxury and comfort.
- Type:
- Single Family
- Sq.Ft.:
- 2,402
- Status:
- Active
- Beds:
- 4
- Lot size:
- 0.24 Acres
- Year built:
- 2024
- Baths:
- 4.00
- MLS#:
- 6511842
- Subdivision:
- Amberglen
ADDITIONAL INFORMATION
**No HOA! ** see why Amberglen has been Shakopee's best-selling community. Our best-selling home, the Finnegan! The entire home is thoughtfully designed with 4 bedrooms plus a main floor office that can also be a bedroom. Plus 3.5 baths, vaulted ceilings plus an open concept main floor. Your primary bedroom comes with a private bath with dual sinks featuring Quartz counters & not one but TWO spacious walk-in closets! The open concept main floor is complemented by vaulted ceilings and corner electric fireplace. A stunning kitchen comes in our white cabinets, stainless steel appliances, quartz counter-tops, tile backsplash and a spacious walk-in pantry and kitchen island! All of our homes include Smart Home Technology. More than enough space in the garage with 3 stalls. Close to all that make Shakopee so fabulous. Acres of parks, walking tails shopping, dining and hospitals. Everything you need within 10 minutes. We are open 7 days a week.
- Type:
- Single Family
- Sq.Ft.:
- 2,420
- Status:
- Active
- Beds:
- 4
- Lot size:
- 0.25 Acres
- Year built:
- 2023
- Baths:
- 3.00
- MLS#:
- 6511090
- Subdivision:
- Summerland Place 1st Add
ADDITIONAL INFORMATION
Welcome to this exquisite new construction nestled in a sought-after development. This 4-bedroom abode exudes elegance and practicality. Revel in the seamless flow of the open-concept layout adorned with gleaming wood floors, perfect for hosting gatherings or unwinding. The inviting living room showcases a charming gas fireplace, adding warmth on chilly nights, while the sleek white kitchen dazzles with stainless steel appliances, a central island, and a spacious walk in pantry. The versatile main level flex space doubles as an office or bonus room to suit your needs. Upstairs, discover 4 generous bedrooms, including a lavish primary suite boasting a spa-like ensuite with a soaking tub, walk-in shower, and expansive walk-in closet. The lower level promises a future space for the new homeonwer to explore. Conveniently located near shops, eateries, and with easy access to 169, this home offers the perfect blend of functionality and luxury.
$409,690
2037 Tyrone Drive Shakopee, MN 55379
- Type:
- Townhouse
- Sq.Ft.:
- 1,719
- Status:
- Active
- Beds:
- 3
- Lot size:
- 0.04 Acres
- Year built:
- 2024
- Baths:
- 3.00
- MLS#:
- 6509755
- Subdivision:
- Summerland Place
ADDITIONAL INFORMATION
This home is available for a June closing date! Ask about how you can qualify for savings up to $8,000 with Sellers Preferred Lender! Welcome to the Raleigh! The Kitchen seamlessly flows to the family room & dining room for entertaining. Open main level floorplan with 9-ft. high ceilings. Designer kitchen with white cabinetry, quartz countertops, kitchen appliances, gas stove, center island, backsplash & included blinds. Upper level features 3 bedrooms, 2 bathrooms & laundry room. Spacious owner's suite with large walk-in closet and private bath with walk-in. Two-car garage! Sidewalks and walking trails nearby, plus shopping and restaurants. Convenient access to Hwy 169.
$324,000
1756 Grove Drive Shakopee, MN 55379
- Type:
- Townhouse
- Sq.Ft.:
- 2,045
- Status:
- Active
- Beds:
- 3
- Lot size:
- 0.03 Acres
- Year built:
- 2004
- Baths:
- 4.00
- MLS#:
- 6508824
- Subdivision:
- Riverside Grove 2nd Add
ADDITIONAL INFORMATION
Come take a look at this very large, 3 bedroom, 4 bathroom Townhome that comes with spacious rooms, vaulted ceilings, and updates throughout. Master bedroom with walk in closet, stainless steel upgraded appliances, granite counter tops, gas fireplace, with an attached 2 car garage. Close to restaurants, shopping, a movie theater, and several parks! Just off 169 within 15 minutes of the MOA and more. This won’t last long come see it before its gone!
- Type:
- Single Family
- Sq.Ft.:
- 2,402
- Status:
- Active
- Beds:
- 4
- Lot size:
- 0.36 Acres
- Year built:
- 2024
- Baths:
- 4.00
- MLS#:
- 6509082
- Subdivision:
- Amberglen
ADDITIONAL INFORMATION
Introducing another new construction opportunity from D.R. Horton, America’s Builder. Come see the beautiful Finnegan! A thoughtfully designed 4 bedrooms, 3.5 bath, plus flex room on main floor that can be your home office, guest room or playroom. A stunning kitchen greets you with stainless steel appliances, quartz counter-tops, tile bask plash and a large walk-in pantry and spacious kitchen island! The open concept layout is complemented by vaulted ceilings and corner electric fireplace with mantle. Your primary bedroom comes with a private bath featuring dual sinks with Quartz counters & not one but TWO spacious walk-in closets! Finished lower-level offers a second family room along with another bedroom and full bath. All of our homes include Smart Home Technology. Large, corner homesite with Lookout lower level. **No HOA! ** See why Amberglen has been Shakopee's best-selling community.
- Type:
- Single Family
- Sq.Ft.:
- 2,242
- Status:
- Active
- Beds:
- 4
- Lot size:
- 0.24 Acres
- Year built:
- 2024
- Baths:
- 4.00
- MLS#:
- 6509077
- Subdivision:
- Amberglen
ADDITIONAL INFORMATION
Introducing another new construction opportunity from D.R. Horton, America’s Builder. **No HOA! ** see why Amberglen has been Shakopee's best-selling community. The Bryant II's thoughtfully designed home plan has 4 spacious bedrooms. The primary bedroom comes with a private bath with dual vanity featuring Quartz counters & spacious a walk-in closet! The open concept layout is complemented by vaulted ceilings and a electric fireplace with mantel. A stunning kitchen with white cabinets, white Quartz countertops and stainless steel gas appliances with microwave that vents to the exterior. A FINISHED lower level! All our homes include Smart Home Technology, fully sodded yard with irrigation system. This home is situated on a corner .24 acre, lookout homesite. More than enough space in the garage with 3 stalls. Close to all that makes Shakopee so desirable. Parks, walking trail, dining, shopping, hospitals & excellent Shakopee schools. Do not miss out, we are down to our final homes.
- Type:
- Single Family
- Sq.Ft.:
- 3,585
- Status:
- Active
- Beds:
- 5
- Lot size:
- 0.35 Acres
- Year built:
- 2011
- Baths:
- 4.00
- MLS#:
- 6506039
- Subdivision:
- Riverside Bluffs 2nd Add
ADDITIONAL INFORMATION
This home offers an established community feeling you can’t get with new construction! Nestled in the cul-de-sac of a welcoming neighborhood, this gem boasts a coveted floor plan and beautiful views of the ponds and maturing trees every morning and night. Discover a host of modern conveniences including a fenced backyard with double wide gates, a garage organization system with electronic bike pulley storage, and a Bluetooth-connected speaker system throughout all three levels, including the back deck and garage. A walkout basement leads to a stamped concrete pad, perfect for summer gatherings by the new huge pool (with a 50 year warranty). Inside: new kitchen appliances and washer/dryer plus new high-end, pet-proof carpet. Upstairs: updated primary bedroom + three other bedrooms, laundry, and two bathrooms, and an added bonus room. The main level shows off a dedicated office with added sound-proofing, while the basement offers an entertainment room and fifth bedroom. See it today!
- Type:
- Townhouse
- Sq.Ft.:
- 1,989
- Status:
- Active
- Beds:
- 4
- Lot size:
- 0.11 Acres
- Year built:
- 2024
- Baths:
- 3.00
- MLS#:
- 6505080
- Subdivision:
- Highview Park
ADDITIONAL INFORMATION
Ask how you can receive a 6.25% 30 yr fixed mortgage rate! Now offering our popular twin homes in Shakopee by D.R. Horton. Enjoy the easy townhome lifestyle with a large yard that you can fence!! Our new Princeton with an unfinished lookout lower level that has a pond view!! An open feel of the main level family room, kitchen and dinette with hard flooring throughout. In the kitchen, upgraded features include quartz countertops, stainless appliances and a kitchen island with a breakfast bar. The upper-level includes a loft space and laundry room, along with 4 spacious bedrooms. Plus an unfinished lookout lower level that has space for a future bedroom, bathroom and 3rd family room. Fabulous lot that has a pond view! Highview Park is close to everything you need. Close to lots of options for shopping, dining and walking trails. Plus, Jackson Township Park system is right next door and offers over 280 acres of the great outdoors!
- Type:
- Single Family
- Sq.Ft.:
- 1,812
- Status:
- Active
- Beds:
- 3
- Lot size:
- 0.26 Acres
- Year built:
- 1973
- Baths:
- 2.00
- MLS#:
- 6503850
- Subdivision:
- Scenic Heights 3rd Add
ADDITIONAL INFORMATION
Welcome to this charming property with a natural color palette throughout. The kitchen boasts a nice backsplash and plenty of storage. Other rooms offer flexible living space for your needs. The primary bathroom features good under sink storage for all your essentials. Step outside to a fenced backyard with a sitting area, perfect for enjoying the outdoors. Fresh interior paint brightens up the space, while partial flooring replacement in some areas adds a touch of modernity. Don't miss out on this wonderful home! This home has been virtually staged to illustrate its potential.
$544,000
1940 Aloha Avenue Shakopee, MN 55379
- Type:
- Single Family
- Sq.Ft.:
- 2,386
- Status:
- Active
- Beds:
- 5
- Lot size:
- 0.24 Acres
- Year built:
- 2023
- Baths:
- 4.00
- MLS#:
- 6502766
- Subdivision:
- Amberglen
ADDITIONAL INFORMATION
This home has all the perks of a brand-new construction, plus added luxuries not found in nearby builds. Updates include a freshly finished basement boasting a 5th bedroom and 4th bathroom, gutters, a brand new deck, a shed next to the 3-car garage, and more! Inside, a modern kitchen with white cabinets, granite countertops, and stainless steel appliances opens to a cozy family room and new deck. Upstairs features four bedrooms, two bathrooms, and even the laundry room, strategically situated for maximum convenience. And let's not forget the perks of the neighborhood - with a community park and walking trails just waiting to be explored. This home blends comfort, convenience, and style, just waiting for you to call it home!
- Type:
- Townhouse
- Sq.Ft.:
- 1,989
- Status:
- Active
- Beds:
- 4
- Lot size:
- 0.17 Acres
- Year built:
- 2024
- Baths:
- 3.00
- MLS#:
- 6502703
- Subdivision:
- Highview Park
ADDITIONAL INFORMATION
Ask how you can receive a 6.25% 30 yr fixed mortgage rate! Now offering our popular twin homes in Shakopee by D.R. Horton. Home owners will enjoy the easy townhome lifestyle with a large yard that you can fence!! An open feel of the main level family room, kitchen and dinette with hard flooring throughout. In the kitchen, upgraded features include quartz countertops, stainless appliances and a kitchen island with a breakfast bar. The upper-level includes a loft space and laundry room, along with 4 spacious bedrooms. Plus an unfinished lookout lower level that has space for a future bedroom, bathroom and 3rd family room. Fabulous lot that has a pond view! Highview Park is close to everything you need. Close to lots of options for shopping, dining and walking trails. Plus, Jackson Township Park system is right next door and offers over 280 acres of the great outdoors!
$375,000
4137 Jarmann Lane Shakopee, MN 55379
- Type:
- Townhouse
- Sq.Ft.:
- 2,010
- Status:
- Active
- Beds:
- 3
- Lot size:
- 0.05 Acres
- Year built:
- 2013
- Baths:
- 3.00
- MLS#:
- 6501272
- Subdivision:
- Church 1st Add
ADDITIONAL INFORMATION
This Impeccable 3 bedroom, 3 bathroom townhome will not disappoint from the moment you walk in the front door. The kitchen boasts a gorgeous tile backsplash, stainless steel appliances, quartz, an inset sink and a center island with breakfast nook. Beautiful wood flooring throughout the main level. Main floor primary bedroom with walk-in closet and new carpet January 2024. Private primary full bath. Main level laundry with front load units, a wash tub and extra cabinet storage. The main level non-conforming 2nd bedroom could also serve as a front office. The lower level family room is massive and features a 2nd fireplace and a walkout patio. The lower level 3rd bedroom is a great size w decent closet space. The utility/storage room is so spacious and a simple add of shelving would offer even more space! Enjoy many beautiful days and nights enjoying water fowl on the pond or a stroll through the neighborhood where you can check out the Bison! So much to offer.....come, check it out.
- Type:
- Townhouse
- Sq.Ft.:
- 1,654
- Status:
- Active
- Beds:
- 4
- Lot size:
- 0.1 Acres
- Year built:
- 2024
- Baths:
- 3.00
- MLS#:
- 6501138
- Subdivision:
- Highview Park
ADDITIONAL INFORMATION
Ask how you can receive a 6.25% 30 yr fixed mortgage rate! Introducing The Duet from DR Horton - in an exciting, association maintained, new Twin Home community, Grass Lake Preserve! Smart and thoroughly designed, this spectacular two-story layout features an open main level including a stunning kitchen with quartz countertops and stainless gas appliances! This home features an open concept main floor, perfect for entertaining! Upstairs is equally impressive, as the level features four bedrooms and laundry room. Beautiful neighborhood surrounded by wetland and pond views! Enjoy close proximity to all the conveniences; highway access, retail shopping, grocery, restaurants & entertainment. This home and community will not disappoint!
- Type:
- Townhouse
- Sq.Ft.:
- 1,654
- Status:
- Active
- Beds:
- 4
- Lot size:
- 0.12 Acres
- Year built:
- 2024
- Baths:
- 3.00
- MLS#:
- 6501091
- Subdivision:
- Highview Park
ADDITIONAL INFORMATION
Ask how you can receive a 6.25% 30 yr fixed mortgage rate! Introducing The Duet from DR Horton - in an exciting, association maintained, new Twin Home community, Grass Lake Preserve! Smart and thoroughly designed, this spectacular two-story layout features an open main level including a stunning kitchen with quartz countertops and stainless gas appliances! This home features an open concept main floor, perfect for entertaining! Upstairs is equally impressive, as the level features four bedrooms and laundry room. Beautiful neighborhood surrounded by wetland and pond views! Enjoy close proximity to all the conveniences; highway access, retail shopping, grocery, restaurants & entertainment. This home and community will not disappoint!
- Type:
- Single Family
- Sq.Ft.:
- 2,495
- Status:
- Active
- Beds:
- 4
- Lot size:
- 0.2 Acres
- Year built:
- 2024
- Baths:
- 3.00
- MLS#:
- 6501089
- Subdivision:
- Highview Park
ADDITIONAL INFORMATION
Welcome Home! The Hudson is another incredible plan featuring flex room on the main level at the front of the home, stainless steel appliances in the kitchen, gray cabinets and corner pantry. This beauty has four bedrooms upstairs along with a loft and laundry. Primary bedroom has a massive walk-in closet. Unfinished walk-out basement!! Smart home technology, sod and irrigation included.
- Type:
- Single Family
- Sq.Ft.:
- 2,926
- Status:
- Active
- Beds:
- 5
- Lot size:
- 0.18 Acres
- Year built:
- 2019
- Baths:
- 3.00
- MLS#:
- 6496477
- Subdivision:
- Countryside 2nd Add
ADDITIONAL INFORMATION
Welcome to this beautifully maintained 5 bedroom, 3 bath home! The main level features open concept living with vaulted ceilings. The kitchen boasts updated cabinetry and countertops, tile backsplash, center island with breakfast bar, stainless steel appliances, including a French door-within-door refrigerator. Three spacious bedrooms on the main level, including the Primary with walk-in-closet and ensuite with dual vanities. Full bathroom on the main level. The lower level space has so much potential! Large living area with daylight windows. Two additional bedrooms, another full bath and a laundry/storage are on the lower level. This home is updated and ready to move in, neutral paints and flooring, custom cordless black out shades, and a special outlet has been run in the backyard to accommodate a jacuzzi. Three car garage with heater. Don't miss out, make this home yours today!
$544,365
1729 Abbey Road Shakopee, MN 55379
- Type:
- Single Family
- Sq.Ft.:
- 2,617
- Status:
- Active
- Beds:
- 5
- Lot size:
- 0.17 Acres
- Year built:
- 2024
- Baths:
- 3.00
- MLS#:
- 6500483
- Subdivision:
- Amberglen
ADDITIONAL INFORMATION
Meet the new Henley plan in Amberglen. Main floor bedrooms offers a guest room with walk in closet and full bath or use this space as an executive home office. Main floor is open and spacious with plenty of space for everyone and lots of windows! (the windows offer a lifetime warranty) Your brand new kitchen features stainless steel appliances, gray cabinets, Quartz countertops with plenty of work space plus a corner pantry. Upper level offer 4 large bedrooms plus a loft or 2nd family room along with a spacious upper level laundry room. Primary bedroom is large and a private bath with 2 sinks and Quartz counters plus has a massive walk-in closet! All this and an unfinished basement where you can add another bedroom, bath & family room! Smart home technology, irrigation & sod included! City park and miles of walking trails throughout the neighborhood. **No HOA! ** See why Amberglen has been Shakopee's best-selling community.
- Type:
- Single Family
- Sq.Ft.:
- 1,842
- Status:
- Active
- Beds:
- 3
- Lot size:
- 0.19 Acres
- Year built:
- 2024
- Baths:
- 3.00
- MLS#:
- 6498486
- Subdivision:
- Highview Park
ADDITIONAL INFORMATION
Ask how you can receive a 6.25% 30 yr fixed mortgage rate! Introducing another new construction opportunity from D.R. Horton, America’s Builder, the SIENNA. Featuring a modern kitchen with stainless steel appliances, white cabinets, quartz counters and corner pantry. This beauty has three bedrooms upstairs along with a loft and laundry. Primary bedroom has two walk-in closets! Private primary bath with dual vanity. Smart home technology, sod and irrigation included.
- Type:
- Single Family
- Sq.Ft.:
- 3,003
- Status:
- Active
- Beds:
- 5
- Lot size:
- 0.22 Acres
- Year built:
- 2024
- Baths:
- 3.00
- MLS#:
- 6498974
- Subdivision:
- Highview Park
ADDITIONAL INFORMATION
Ask how you can receive a 6.25% 30yr fixed rate on this home! Offering you a wonderful home in an excellent school district in a fast growing community. Highview Park is close to everything you need. Close to lots of options for shopping, dining and walking trails. Plus, Jackson Township Park system is right next door and offers over 280 acres of the great outdoors! "Jordan" with a walkout, has an open concept floorplan – perfect for gathering and entertaining. The stunning kitchen features white cabinets, quartz counters, stainless gourmet kitchen, built-in gas cook-top, vented wood hood and a large walk-in pantry. Desirable main floor bedroom and 3/4 bath, perfect for guests. A beautiful foyer, formal dining room, and mudroom are also included on the main level of this floorplan. Primary suite with two large walk-in closets and private bath with separate tub and shower, +3 additional upper-level bedrooms, each with a walk in closet. Plus upper level loft!
- Type:
- Single Family
- Sq.Ft.:
- 3,003
- Status:
- Active
- Beds:
- 5
- Lot size:
- 0.22 Acres
- Year built:
- 2024
- Baths:
- 3.00
- MLS#:
- 6498823
- Subdivision:
- Highview Park
ADDITIONAL INFORMATION
Ask how you can receive a 6.25% 30 yr fixed mortgage rate!Welcome to Highview Park in Shakopee. D.R. Horton's newest community. Offering you a wonderful home in an excellent school district in a fast growing community. Highview Park is close to everything; lots of options for shopping, dining & walking trails. Jackson Township Park system is right next door & offers over 280 acres of the great outdoors! Our best selling "Jordan" plan has an open concept floorplan – perfect for gathering & entertaining. A stunning kitchen features white cabinets, quartz counters, stainless gourmet kitchen, built-in gas cook-top, vented wood hood & large walk-in pantry. Desirable main floor bedroom and 3/4 bath, perfect for guests. A beautiful foyer, formal dining room & mudroom are also included on the main level of this floorplan. Primary suite with two large walk-in closets & private bath with separate tub & shower, +3 additional upper-level bedrooms, each with a walk in closet. Plus upper level loft!
Andrea D. Conner, License # 40471694,Xome Inc., License 40368414, AndreaD.Conner@Xome.com, 844-400-XOME (9663), 750 State Highway 121 Bypass, Suite 100, Lewisville, TX 75067

Xome Inc. is not a Multiple Listing Service (MLS), nor does it offer MLS access. This website is a service of Xome Inc., a broker Participant of the Regional Multiple Listing Service of Minnesota, Inc. Open House information is subject to change without notice. The data relating to real estate for sale on this web site comes in part from the Broker ReciprocitySM Program of the Regional Multiple Listing Service of Minnesota, Inc. are marked with the Broker ReciprocitySM logo or the Broker ReciprocitySM thumbnail logo (little black house) and detailed information about them includes the name of the listing brokers. Copyright 2024, Regional Multiple Listing Service of Minnesota, Inc. All rights reserved.
Shakopee Real Estate
The median home value in Shakopee, MN is $379,500. This is higher than the county median home value of $282,700. The national median home value is $219,700. The average price of homes sold in Shakopee, MN is $379,500. Approximately 72.48% of Shakopee homes are owned, compared to 23.6% rented, while 3.92% are vacant. Shakopee real estate listings include condos, townhomes, and single family homes for sale. Commercial properties are also available. If you see a property you’re interested in, contact a Shakopee real estate agent to arrange a tour today!
Shakopee, Minnesota has a population of 40,024. Shakopee is less family-centric than the surrounding county with 43.94% of the households containing married families with children. The county average for households married with children is 44.59%.
The median household income in Shakopee, Minnesota is $84,400. The median household income for the surrounding county is $93,151 compared to the national median of $57,652. The median age of people living in Shakopee is 33.2 years.
Shakopee Weather
The average high temperature in July is 85.3 degrees, with an average low temperature in January of 6.6 degrees. The average rainfall is approximately 32.1 inches per year, with 45.9 inches of snow per year.
