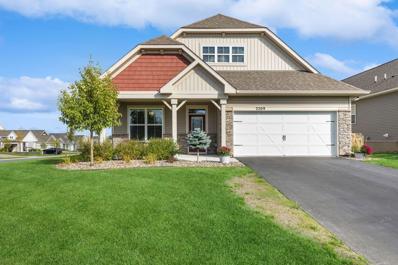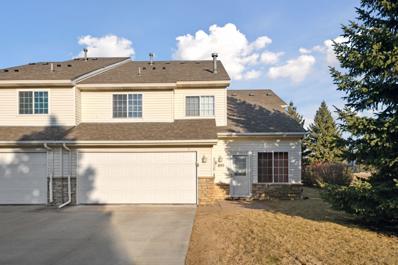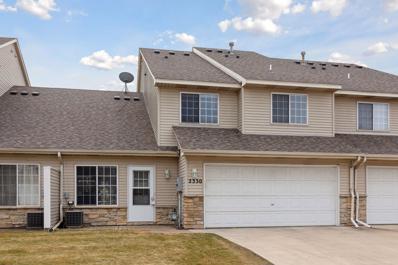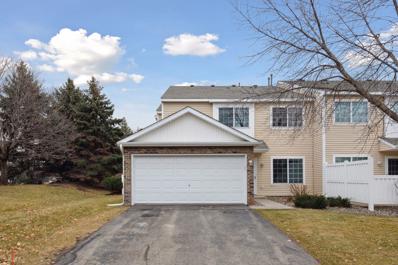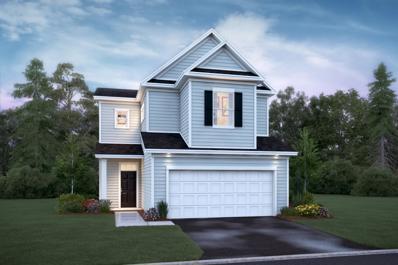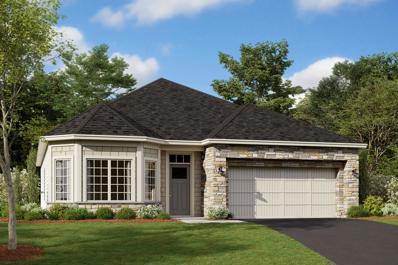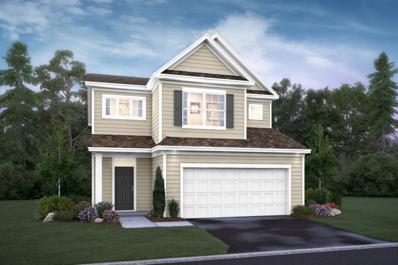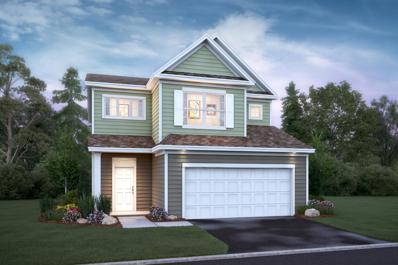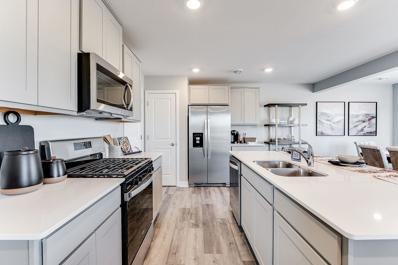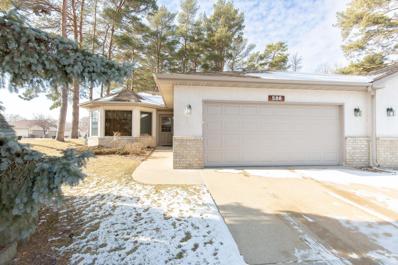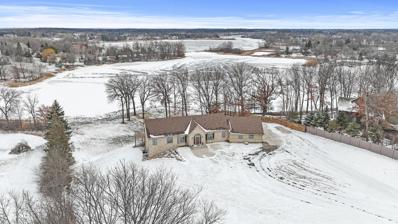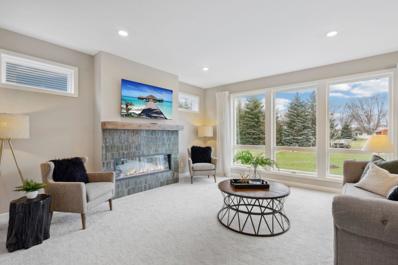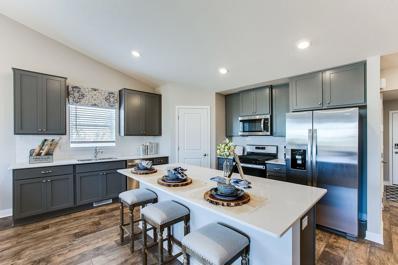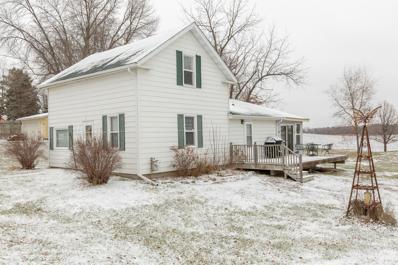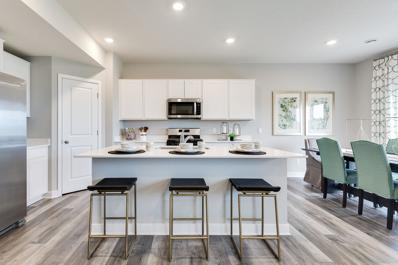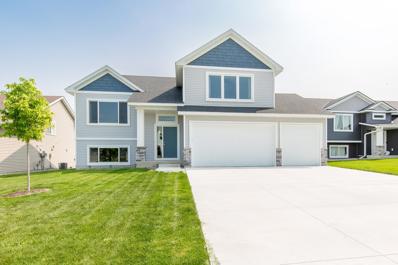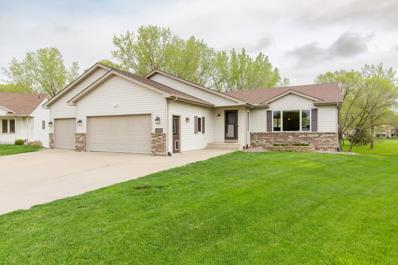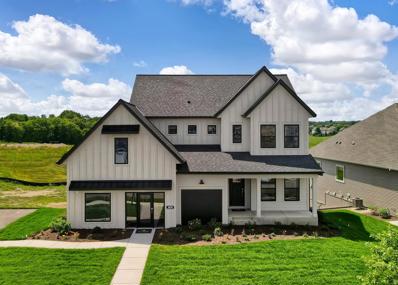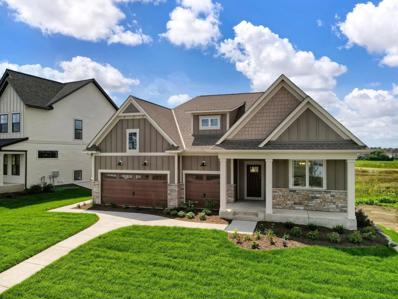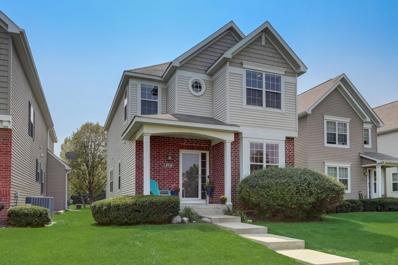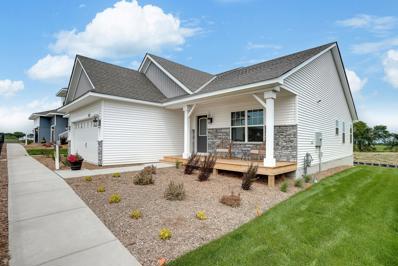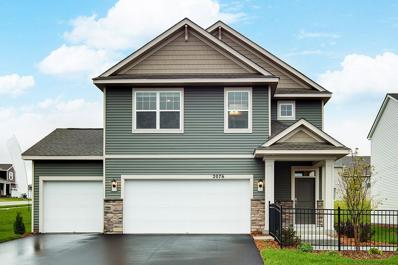Shakopee Real EstateThe median home value in Shakopee, MN is $376,495. This is higher than the county median home value of $282,700. The national median home value is $219,700. The average price of homes sold in Shakopee, MN is $376,495. Approximately 72.48% of Shakopee homes are owned, compared to 23.6% rented, while 3.92% are vacant. Shakopee real estate listings include condos, townhomes, and single family homes for sale. Commercial properties are also available. If you see a property you’re interested in, contact a Shakopee real estate agent to arrange a tour today! Shakopee, Minnesota has a population of 40,024. Shakopee is less family-centric than the surrounding county with 43.94% of the households containing married families with children. The county average for households married with children is 44.59%. The median household income in Shakopee, Minnesota is $84,400. The median household income for the surrounding county is $93,151 compared to the national median of $57,652. The median age of people living in Shakopee is 33.2 years. Shakopee WeatherThe average high temperature in July is 85.3 degrees, with an average low temperature in January of 6.6 degrees. The average rainfall is approximately 32.1 inches per year, with 45.9 inches of snow per year. Nearby Homes for Sale |
