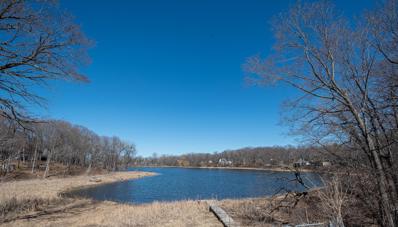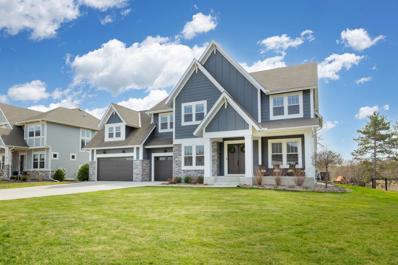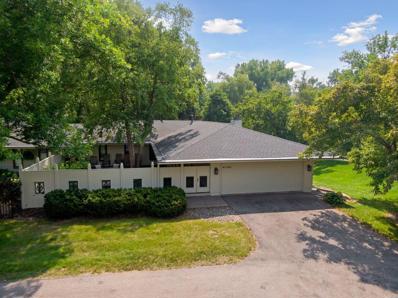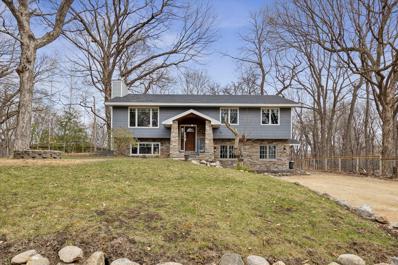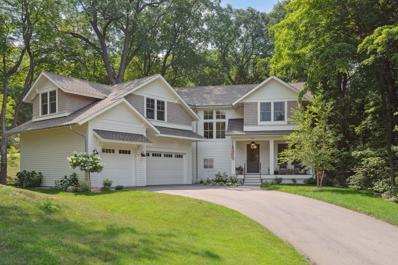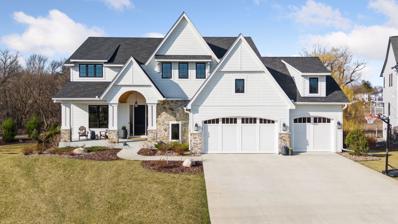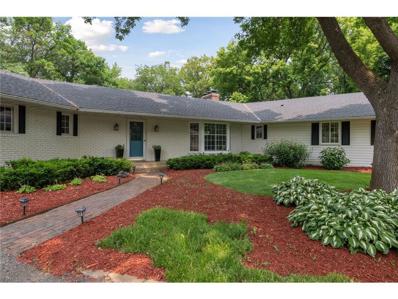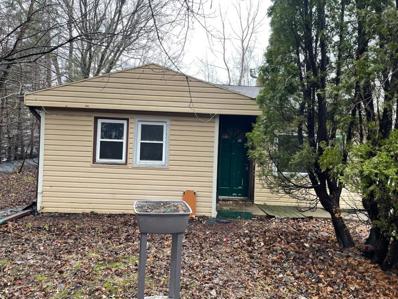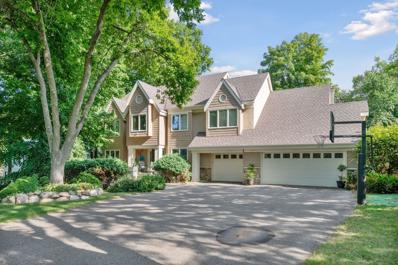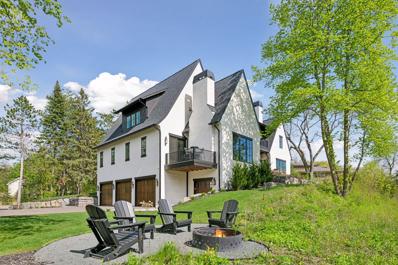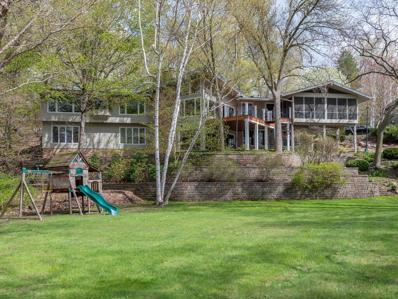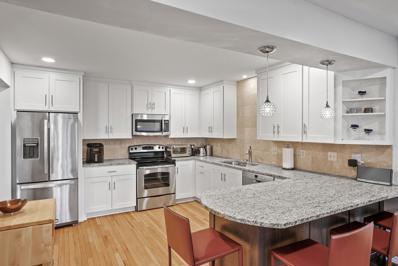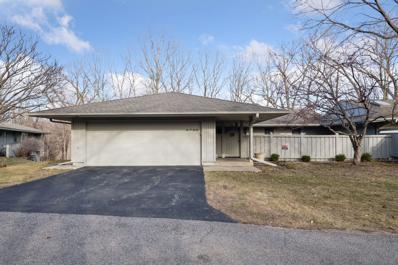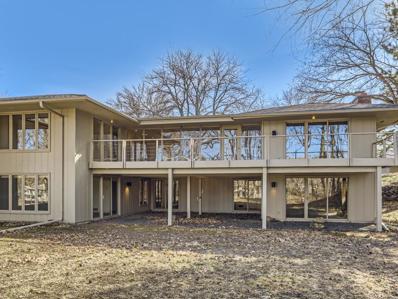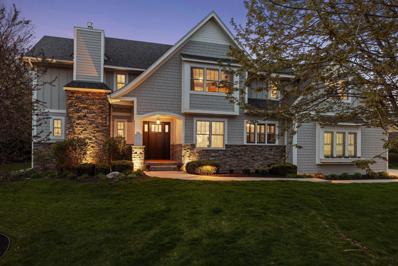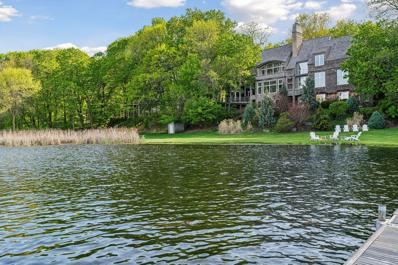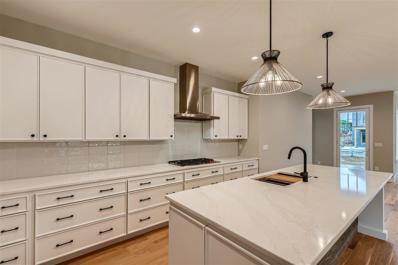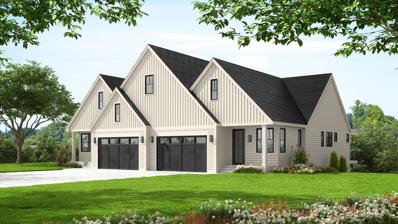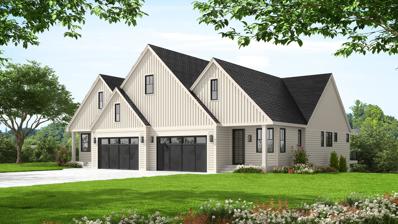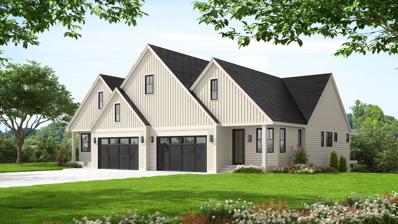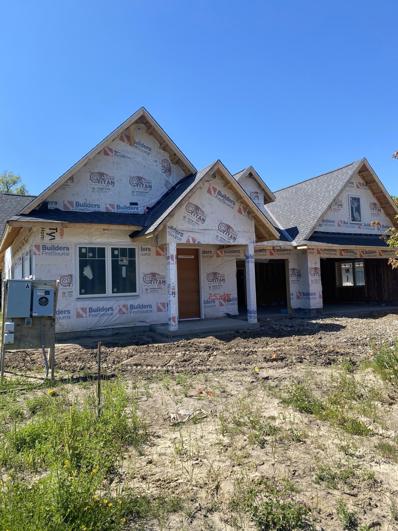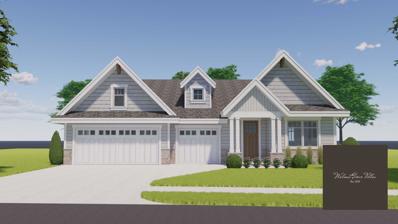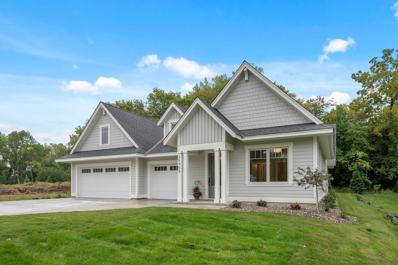Shorewood MN Homes for Sale
$595,000
20940 Ivy Lane Shorewood, MN 55331
- Type:
- Single Family
- Sq.Ft.:
- 2,144
- Status:
- NEW LISTING
- Beds:
- 3
- Lot size:
- 0.27 Acres
- Year built:
- 1920
- Baths:
- 2.00
- MLS#:
- 6521110
- Subdivision:
- Minnetonka Manor
ADDITIONAL INFORMATION
Scenic Lake William charmer! Truly a one-of-a-kind property boasting loads of character throughout; not only the 2-story home, but the lot as well, with spectacular views of Lake William. A very private lot with lake shore and dock, makes for an ideal retreat within the city. The home is tucked in amongst abundant terraced boulder walls and features a wonderful farmhouse kitchen, amazing lakeside great room, library (flex room), sunroom and 2 main level bedrooms. Private upper-level primary bedroom with full bath. Unfinished basement with plenty of storage. 2019 built garage with 12 ft ceilings allows for vehicle hoist(s), expanding current 2 car to a 3 or 4 vehicle garage. Would also make an outstanding new build lot.
$1,824,900
25065 Bentgrass Way Shorewood, MN 55331
- Type:
- Single Family
- Sq.Ft.:
- 6,246
- Status:
- NEW LISTING
- Beds:
- 5
- Lot size:
- 0.37 Acres
- Year built:
- 2018
- Baths:
- 6.00
- MLS#:
- 6523068
- Subdivision:
- Minnetonka Country Club
ADDITIONAL INFORMATION
Gorgeous like-new home in sought-after Minnetonka Country Club! Enjoy the open floorplan with walls of windows showcasing endless nature views; gourmet kitchen with high-end appliances, walk-in pantry and sliding doors that open to the large deck, ideal for entertaining! The upper-level features four bedrooms including the spacious primary suite with spa-like bath; two junior suites and additional guest bedroom. Spacious walkout lower-level featuring a family room with game area, exercise area, guest bedroom and sport court. Additional features including formal and informal dining rooms; main-level office with custom built-ins and barn door; laundry room + bonus room on the upper level. Walking path throughout the neighborhood, bike to Lake Minnetonka and all the amenities Excelsior has to offer! Premier Minnetonka School District. Truly a must-see!
- Type:
- Townhouse
- Sq.Ft.:
- 3,620
- Status:
- NEW LISTING
- Beds:
- 3
- Lot size:
- 0.13 Acres
- Year built:
- 1977
- Baths:
- 3.00
- MLS#:
- 6422533
- Subdivision:
- Amesbury 09th Add
ADDITIONAL INFORMATION
Desirable Amesbury twinhome on fantastic corner lot! Upon entering you are greeted with beautiful wood floors, wall of glass and soaring vault on main floor. Impressive living room with wood burning fireplace, Spacious dining area is adjacent to living area, Kitchen offering raised panel cabinets, tile backsplash & undercabinet lighting. SS appliances. Great dining nook that takes in the front garden views. Fantastic main floor study offering tons of bookshelves & storage cabinets. Generous main floor owner’s suite with space for sitting area, customized closet organizer & lovely three-quarter bath. Incredible LL walkout family room offering charming brick wood burning fireplace flanked with enameled bookshelves & storage cabinets. Additional space for a game table as well. Two add’l generous sized BR’s, full bath, & laundry/mechanical room. Well cared for 2022 new Anderson renewal windows & (6) patio doors, 2019 new roof, newer SS appls, new Hunter Douglas blinds. Close to Excelsior.
- Type:
- Single Family
- Sq.Ft.:
- 2,390
- Status:
- NEW LISTING
- Beds:
- 3
- Lot size:
- 0.94 Acres
- Year built:
- 1987
- Baths:
- 3.00
- MLS#:
- 6521729
ADDITIONAL INFORMATION
Check out this recently updated and refreshed, charming home located close enough to hear the loons from Lake Minnetonka in Shorewood on a private, wooded lot. This beautiful home offers 3BRs, 3BAs, 3+ garage stalls, a large fenced in backyard, new furnace winter of 2019, new roofs on all buildings in Fall of 2020, updates throughout all while being nestled on just under an acre lot. The 4-season porch is a perfect place to sip your morning coffee, read a book or watch the wildlife. This home offer’s location, move in ready and award winning Minnetonka schools. Enjoy easy access to Howards Point Marina, walking and biking trails, grocery stores, schools, fitness centers and more. Only 2 miles to downtown Excelsior, where you will find charming shops, great restaurants and of course Lake Minnetonka. Close to Hwy 7, and major freeways for an easy commute. This one you won't want to miss!!
$2,100,000
21045 Ivy Lane Shorewood, MN 55331
- Type:
- Single Family
- Sq.Ft.:
- 4,430
- Status:
- NEW LISTING
- Beds:
- 5
- Lot size:
- 0.41 Acres
- Year built:
- 2020
- Baths:
- 5.00
- MLS#:
- 6521622
- Subdivision:
- Minnetonka Manor
ADDITIONAL INFORMATION
This extraordinary model home, custom built by Konen Homes is truly impressive. The two-story home exudes a thoughtful design and distinctive features with unsurpassed craftsmanship. The main level is perfect for entertaining with a floor plan that effortlessly flows inside out to the maintenance-free deck and inviting covered porch with phantom screens. Upstairs offers four spacious bedrooms, three baths and an expansive bonus room. Enjoy family night or entertain in the lower level with heated floors. Perfect for movies, the big game or hosting poker night. Conveniently located with minutes of a variety of amenities in downtown Excelsior and only steps from the regional trail and Lake Minnetonka. A must see to appreciate! See supplements for extensive list of features.
$1,750,000
5960 Prestwick Court Shorewood, MN 55331
- Type:
- Single Family
- Sq.Ft.:
- 4,634
- Status:
- Active
- Beds:
- 5
- Lot size:
- 0.45 Acres
- Year built:
- 2018
- Baths:
- 5.00
- MLS#:
- 6512402
- Subdivision:
- Minnetonka Country Club 3rd Add
ADDITIONAL INFORMATION
Introducing 5960 Prestwick Court in Shorewood, Minnesota. Located in the vibrant Minnetonka Country Club neighborhood, this 2018-built Gonyea home boasts five bedrooms and five bathrooms across 4,634 finished square feet. From the inviting porch with a barrel archway, the front door opens to reveal an open floor plan. Hardwood floors guide you past the formal dining room to the gourmet kitchen with high-end finishes. The living room features a wall of windows and gas fireplace flanked by built-in cabinets. Work from home in the private main floor office. The luxurious upper level primary bedroom showcases a vaulted ceiling, spa-like bathroom and walk-in closet. Three additional bedrooms, two bathrooms and a laundry room complete the upper level. The lower level highlights the family room with fireplace, wet bar, home gym with sauna, and guest bedroom. Enjoy the seasons from the screened porch overlooking the private backyard. Located minutes to Lake Minnetonka and Downtown Excelsior.
$1,125,000
23980 Yellowstone Trail Shorewood, MN 55331
- Type:
- Single Family
- Sq.Ft.:
- 4,040
- Status:
- Active
- Beds:
- 3
- Lot size:
- 1.84 Acres
- Year built:
- 1960
- Baths:
- 3.00
- MLS#:
- 6507433
ADDITIONAL INFORMATION
Seize the opportunity to own a beautiful walkout rambler with open floor plan on almost two acres of sprawling wooded land overlooking Mary Lake close to top-rated Minnetonka schools. It's like a north woods retreat in the heart of the cities with walkability factor to downtown Excelsior and all that it has to offer. And best of all, you have Lake Minnetonka at your fingertips. The owner has spared no expense to make this an immaculate, move-in condition home with an open and spacious main floor living area complemented with an abundance of natural lighting throughout the numerous windows. The kitchen features a large island with 180 degrees of windows that bring the outdoors in. A main floor owner ensuite with accompanying good-sized bedrooms, second full bath, a lower level family room with bonus office or gym and expansive storage make this home complete. Truly a must see property. See Home Highlights for more!
$235,000
6180 Church Road Shorewood, MN 55331
- Type:
- Single Family
- Sq.Ft.:
- 1,000
- Status:
- Active
- Beds:
- 3
- Lot size:
- 0.17 Acres
- Year built:
- 1946
- Baths:
- 1.00
- MLS#:
- 6515460
- Subdivision:
- Minnewashta
ADDITIONAL INFORMATION
House is in need of of renovation or a great spot for a new build. Not currently livable. One story home next to Cathcart Park. No basement, just crawl space. Within walking distance to Lake Minnetonka. Regional hiking and bike trail at the end of the cul de sac, leads to Carver Park Reserve. NO FHA or Conventional unless a rehab loan.
$1,250,000
19855 Muirfield Circle Shorewood, MN 55331
- Type:
- Single Family
- Sq.Ft.:
- 4,697
- Status:
- Active
- Beds:
- 5
- Lot size:
- 0.51 Acres
- Year built:
- 1987
- Baths:
- 4.00
- MLS#:
- 6512447
- Subdivision:
- Waterford 2nd Add
ADDITIONAL INFORMATION
Beautifully set in the conveniently located Waterford neighborhood, this stately home has the floor plan and spaces you have been looking for. Traditional styled 2 story walkout with a spacious open foyer, formal living room and dining room, kitchen with a center island cooktop and views of the private backyard; informal dining, open to the family room just off the 3 season porch and deck. Oversized 3 car garage. The upper level boasts 4 generously sized bedrooms including a wonderful primary suite. The 5th bedroom is in the lower level. The lower level also boasts amazing space for fun, fitness, abundant storage and walks out to a gorgeous backyard.
$3,195,000
20325 Manor Road Shorewood, MN 55331
- Type:
- Single Family
- Sq.Ft.:
- 6,214
- Status:
- Active
- Beds:
- 6
- Year built:
- 2021
- Baths:
- 4.00
- MLS#:
- 6513756
- Subdivision:
- Waters Edge 5th Add
ADDITIONAL INFORMATION
Charm, details and character like homes of the past yet newly built for todays style of living. This home is perfect for those who appreciate attention to detail, quality construction and finishes. Uniquely situated on over 300 feet of south facing shoreline on Footprint Lake. You will feel like you are up North with the incredible views and private setting. The combination of the open floor plan and cozy spaces make it perfect for entertaining or intimate gatherings. The cozy hearth room overlooks boasts large windows that overlook the lake and an abundance of wildlife. Enjoy the upper level amusement room with a large bar, living spaces and room for a pool table. Some great features of the home include extensive storage spaces, an elevator that serves all level, large 3 car garage with extra smaller bay for toys and high end finishes throughout. Property is a short distance to trails and downtown Excelsior. View supplements for more!
- Type:
- Single Family
- Sq.Ft.:
- 4,340
- Status:
- Active
- Beds:
- 5
- Year built:
- 1968
- Baths:
- 5.00
- MLS#:
- 6467282
ADDITIONAL INFORMATION
Dramatic & open, with soaring angled walls of glass for expansive lake views. Large, level lakeside lawn, a "real" beach & gorgeous gardens. Master suite with two baths and den plus three generous sized fam. bedrooms. A great "fun" family home.
- Type:
- Townhouse
- Sq.Ft.:
- 2,623
- Status:
- Active
- Beds:
- 3
- Year built:
- 1984
- Baths:
- 4.00
- MLS#:
- 6505539
- Subdivision:
- Tingewood
ADDITIONAL INFORMATION
Wonderful end unit townhome in desirable location on private road and only a couple miles to everything downtown Excelsior has to offer. The home features an updated kitchen with new cabinets, stainless appliances, tile backsplash and granite counters, beautiful hardwood floors, 2 fireplaces, inviting entry, open main level floor plan, large master bedroom with walk in closet and full bath, walk out lower level to patio and much more. Amazing main and upper level deck space surrounded by trees in a very private setting.
- Type:
- Townhouse
- Sq.Ft.:
- 3,080
- Status:
- Active
- Beds:
- 3
- Lot size:
- 0.12 Acres
- Year built:
- 1988
- Baths:
- 3.00
- MLS#:
- 6506916
- Subdivision:
- Amesbury West
ADDITIONAL INFORMATION
Welcome to this courtyard townhome in Amesbury West! The open floor plan, filled with natural light, offers generous living spaces with true one level living. Large dining room / living room has walls of windows that open to a large deck. The cozy den sits on the other side of the double sided fireplace and is attached to the large screened in porch overlooking the Amesbury pond. The main floor laundry is adjacent to the kitchen which is loaded with newer appliances. The lower level features a walkout family room with brick fireplace, two large bedrooms, and plenty of room for storage. Amesbury is a wonderful townhome community that is self-managed, has a shared tennis/pickleball court and is perfectly situated near the shores of Lake Minnetonka and Excelsior's shopping, dining, and recreation.
- Type:
- Townhouse
- Sq.Ft.:
- 4,104
- Status:
- Active
- Beds:
- 3
- Lot size:
- 0.12 Acres
- Year built:
- 1976
- Baths:
- 4.00
- MLS#:
- 6480005
- Subdivision:
- Amesbury 07th Add
ADDITIONAL INFORMATION
Explore the potential of this expansive 4000+ sqft home, boasting 3 bedrooms, 4 bathrooms, and spacious entertaining areas. Original features, including vaulted fir ceilings, semicircular bar, 3 total fireplaces, and a library, add unique charm. Notably, all mechanicals have been updated and meticulously maintained, including a new double drain tile system, eliminating the need for significant repairs. The heavy lifting is done, leaving only cosmetic updates to transform this gem into a modern masterpiece. Positioned in the Amesbury community, where residents enjoy pickleball courts, a pool and 92 acres of pristine wilderness, this property is ripe for a savvy investor or homeowner seeking a personalized touch. Don't miss out—schedule a tour today and envision the potential of this immaculate residence.
$1,900,000
20750 Parkview Lane Shorewood, MN 55331
- Type:
- Single Family
- Sq.Ft.:
- 4,817
- Status:
- Active
- Beds:
- 5
- Lot size:
- 0.54 Acres
- Year built:
- 2007
- Baths:
- 5.00
- MLS#:
- 6489256
- Subdivision:
- Parkview Crossing
ADDITIONAL INFORMATION
Live your best life here. Poised perfectly on a corner lot of a cul-du-sac of other comparable homes, this home feels gracious, comfortable and sophisticated. Custom built by Konen Homes with attention to quality and integrity throughout. Find a level of detail you rarely see, beautiful built-in cabinetry, woodwork, fit and finish result in something truly special. Step through the stone arch on to the covered porch, enter the foyer, find yourself charmed and enthralled by the craftsmanship of this home. This floorplan brings the home to life. A large Great Room with stone fireplace, wrap around windows make this the place to gather. A large kitchen and eating area, this is where memories are made. The chef’s kitchen is ready for you! Step through the service area and find the open Welcome Hall and Dining Room area with adjacent Office. A very large Primary Suite and three Bedrooms, Laundry and Loft wait for you upstairs. Finished LL with Family Room, Game Room, Bar and 5th Bedroom.
$2,445,000
5885 Christmas Lake Road Shorewood, MN 55331
- Type:
- Single Family
- Sq.Ft.:
- 6,086
- Status:
- Active
- Beds:
- 5
- Lot size:
- 0.82 Acres
- Year built:
- 1994
- Baths:
- 5.00
- MLS#:
- 6474259
ADDITIONAL INFORMATION
Exceptional chance to acquire a residence on the most crystalline lake in the metro! A splendid .82-acre secluded parcel emanates a distinct "up north" ambiance on a tranquil dead-end street. Tom Ellison's masterful design, in collaboration with the esteemed TEA2 Architects, is simply awe-inspiring. The Nantucket-style shingle exterior seamlessly transforms into a contemporary interior, offering panoramic views through expansive glass walls. Illuminated by abundant natural light, this exquisitely flowing and unbarred floorplan showcases refined and distinctive spaces, cathedral vaults, hardwood flooring, three fireplaces, a main floor laundry, a pocket office, an in-law/guest suite or Nanny’s quarters, plus an electric car charging station. Lakeside living along 112 feet of shoreline, capturing delightful views from the three decks and secluded screened porch. Encounter wildlife spectacles, including graceful swans and melodious loons. Award winning Minnetonka School district!
$1,450,000
5615 Buffington Lane Shorewood, MN 55331
- Type:
- Single Family-Detached
- Sq.Ft.:
- 2,988
- Status:
- Active
- Beds:
- 3
- Year built:
- 2024
- Baths:
- 3.00
- MLS#:
- 6462295
ADDITIONAL INFORMATION
Executive main level living with a convenient location to downtown Excelsior. Luxury and thoughtful design in each home. Eleven total units in Lake Park Villas. Choose between three timeless design options presented by Kari Campbell Interiors to include modern, classic and natural. Exceptional craftsmanship and extraordinary quality in each build. Stunning white oak wood flooring throughout main level. Gourmet kitchen boasts custom cabinetry, LG Signature appliances and quartz countertops. Spacious main level primary room with private bathroom and upgraded walk in closet. Primary bathroom includes walk in tile shower, soaking tub and dual vanity with quartz countertops. Convenient office and laundry on the main. Lower level includes two additional bedrooms and large recreation room. Exercise room in lower level included. Enjoy elegance, comfort, convenience and start our newly built home today.
$1,289,000
5655 Buffington Lane Shorewood, MN 55331
- Type:
- Other
- Sq.Ft.:
- 2,988
- Status:
- Active
- Beds:
- 3
- Year built:
- 2024
- Baths:
- 3.00
- MLS#:
- 6462255
ADDITIONAL INFORMATION
Executive main level living with a convenient location to downtown Excelsior. Luxury and thoughtful design in each home. Eleven total units in Lake Park Villas. Choose between three timeless design options presented by Kari Campbell Interiors to include modern, classic and natural. Exceptional craftsmanship and extraordinary quality in each build. Stunning white oak wood flooring throughout main level. Gourmet kitchen boasts custom cabinetry, LG Signature appliances and quartz countertops. Spacious main level primary room with private bathroom and upgraded walk in closet. Primary bathroom includes walk in tile shower, soaking tub and dual vanity with quartz countertops. Convenient office and laundry on the main. Lower level includes two additional bedrooms and large recreation room. Exercise room in lower level included. Enjoy elegance, comfort, convenience and start our newly built home today.
$1,300,000
5635 Buffington Lane Shorewood, MN 55331
- Type:
- Other
- Sq.Ft.:
- 2,988
- Status:
- Active
- Beds:
- 3
- Year built:
- 2024
- Baths:
- 3.00
- MLS#:
- 6462283
ADDITIONAL INFORMATION
Executive main level living with a convenient location to downtown Excelsior. Luxury and thoughtful design in each home. Eleven total units in Lake Park Villas. Choose between three timeless design options presented by Kari Campbell Interiors to include modern, classic and natural. Exceptional craftsmanship and extraordinary quality in each build. Stunning white oak wood flooring throughout main level. Gourmet kitchen boasts custom cabinetry, LG Signature appliances and quartz countertops. Spacious main level primary room with private bathroom and upgraded walk in closet. Primary bathroom includes walk in tile shower, soaking tub and dual vanity with quartz countertops. Convenient office and laundry on the main. Lower level includes two additional bedrooms and large recreation room. Exercise room in lower level included. Enjoy elegance, comfort, convenience and start our newly built home today.
$1,300,000
5651 Buffington Lane Shorewood, MN 55331
- Type:
- Other
- Sq.Ft.:
- 2,988
- Status:
- Active
- Beds:
- 3
- Year built:
- 2024
- Baths:
- 3.00
- MLS#:
- 6462269
ADDITIONAL INFORMATION
Executive main level living with a convenient location to downtown Excelsior. Luxury and thoughtful design in each home. Eleven total units in Lake Park Villas. Choose between three timeless design options presented by Kari Campbell Interiors to include modern, classic and natural. Exceptional craftsmanship and extraordinary quality in each build. Stunning white oak wood flooring throughout main level. Gourmet kitchen boasts custom cabinetry, LG Signature appliances and quartz countertops. Spacious main level primary room with private bathroom and upgraded walk in closet. Primary bathroom includes walk in tile shower, soaking tub and dual vanity with quartz countertops. Convenient office and laundry on the main. Lower level includes two additional bedrooms and large recreation room. Exercise room in lower level included. Enjoy elegance, comfort, convenience and start our newly built home today.
$949,000
25345 Park Lane Shorewood, MN 55331
- Type:
- Single Family
- Sq.Ft.:
- 2,348
- Status:
- Active
- Beds:
- 2
- Lot size:
- 0.2 Acres
- Year built:
- 2024
- Baths:
- 3.00
- MLS#:
- 6459992
- Subdivision:
- Walnut Grove Villas
ADDITIONAL INFORMATION
Welcome to Walnut Grove Villas! This new community features 14 luxury association-maintained villa homesites by SchaefcoBuilt. Main level living at its finest with open concept floor plans, perfect for casual living or entertaining with ease, high-end finishes and high ceilings. Close to Lake Minnetonka and the Lake Minnetonka Regional Trail system and all that downtown Excelsior has to offer!
$889,900
25375 Park Lane Shorewood, MN 55331
- Type:
- Single Family
- Sq.Ft.:
- 2,050
- Status:
- Active
- Beds:
- 2
- Lot size:
- 0.2 Acres
- Year built:
- 2024
- Baths:
- 3.00
- MLS#:
- 6459967
- Subdivision:
- Walnut Grove Villas
ADDITIONAL INFORMATION
Welcome to Walnut Grove Villas! This new community features 14 luxury association-maintained villa homesites by SchaefcoBuilt. Several plans to choose from ranging from 2050-2700 finished square feet. Main level living at its finest with open concept floor plans. Close to Lake Minnetonka and the Lake Minnetonka Regional Trail system and all that downtown Excelsior has to offer!
$1,179,000
25495 Park Lane Shorewood, MN 55331
- Type:
- Single Family
- Sq.Ft.:
- 2,866
- Status:
- Active
- Beds:
- 2
- Lot size:
- 0.17 Acres
- Year built:
- 2023
- Baths:
- 3.00
- MLS#:
- 6459907
- Subdivision:
- Walnut Grv Villas
ADDITIONAL INFORMATION
Welcome to Walnut Grove Villas! This new community features 14 luxury association-maintained villa homesites by SchaefcoBuilt. Main level living at its finest with open concept floorplans, perfect for casual living or entertaining with ease, high-end finishes and high ceilings. Spacious gourmet kitchen, butler’s pantry, primary owner’s suite with spa like primary bathroom. This model home has two bedrooms, an office and finished storage space above the garage as well as a soon to be finished three season porch with a fireplace. Close to Lake Minnetonka and the Lake Minnetonka Regional Trail system and all that downtown Excelsior has to offer!
Andrea D. Conner, License # 40471694,Xome Inc., License 40368414, AndreaD.Conner@Xome.com, 844-400-XOME (9663), 750 State Highway 121 Bypass, Suite 100, Lewisville, TX 75067

Xome Inc. is not a Multiple Listing Service (MLS), nor does it offer MLS access. This website is a service of Xome Inc., a broker Participant of the Regional Multiple Listing Service of Minnesota, Inc. Open House information is subject to change without notice. The data relating to real estate for sale on this web site comes in part from the Broker ReciprocitySM Program of the Regional Multiple Listing Service of Minnesota, Inc. are marked with the Broker ReciprocitySM logo or the Broker ReciprocitySM thumbnail logo (little black house) and detailed information about them includes the name of the listing brokers. Copyright 2024, Regional Multiple Listing Service of Minnesota, Inc. All rights reserved.
Shorewood Real Estate
The median home value in Shorewood, MN is $550,000. This is higher than the county median home value of $289,200. The national median home value is $219,700. The average price of homes sold in Shorewood, MN is $550,000. Approximately 88.76% of Shorewood homes are owned, compared to 6.17% rented, while 5.07% are vacant. Shorewood real estate listings include condos, townhomes, and single family homes for sale. Commercial properties are also available. If you see a property you’re interested in, contact a Shorewood real estate agent to arrange a tour today!
Shorewood, Minnesota has a population of 7,696. Shorewood is more family-centric than the surrounding county with 39.28% of the households containing married families with children. The county average for households married with children is 33.56%.
The median household income in Shorewood, Minnesota is $127,361. The median household income for the surrounding county is $71,154 compared to the national median of $57,652. The median age of people living in Shorewood is 47.1 years.
Shorewood Weather
The average high temperature in July is 82.1 degrees, with an average low temperature in January of 5.6 degrees. The average rainfall is approximately 31.4 inches per year, with 53.9 inches of snow per year.
