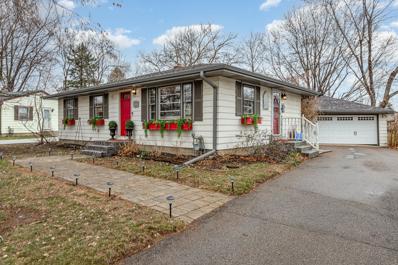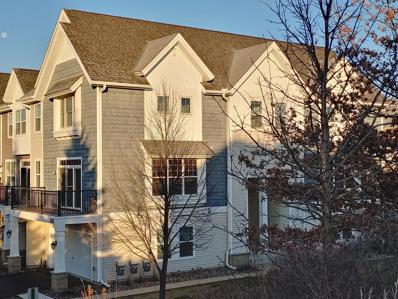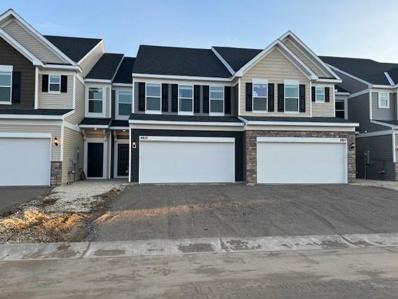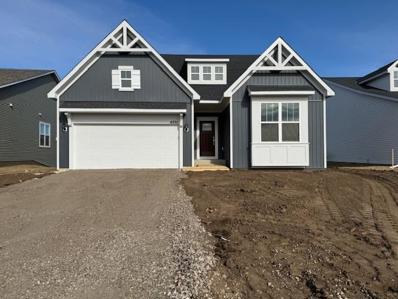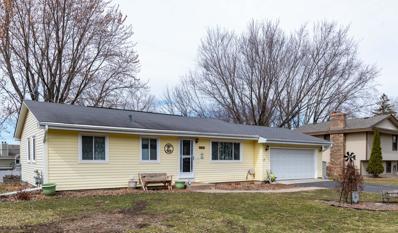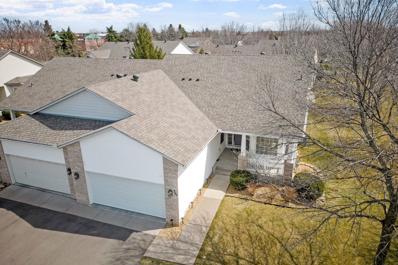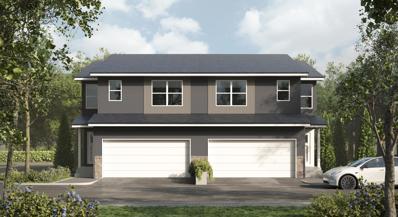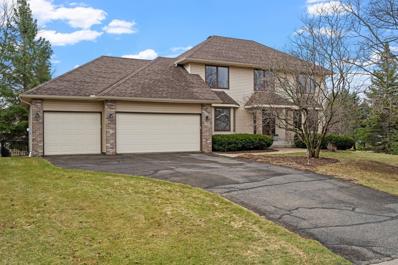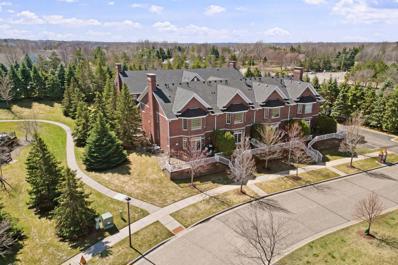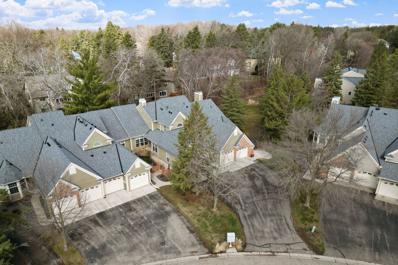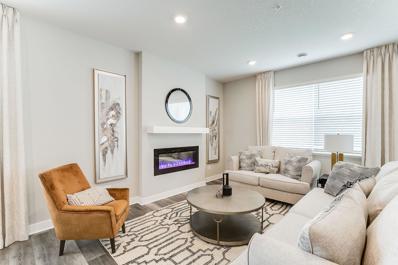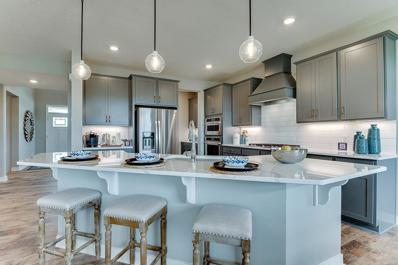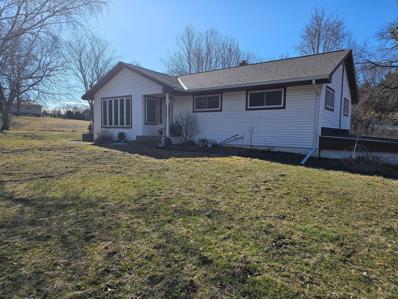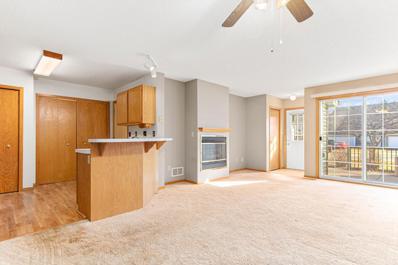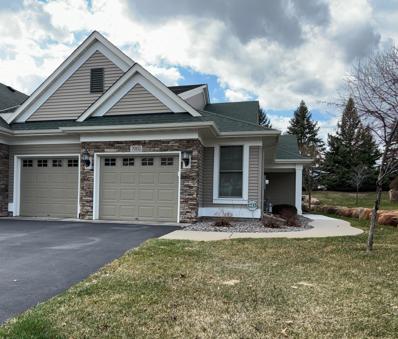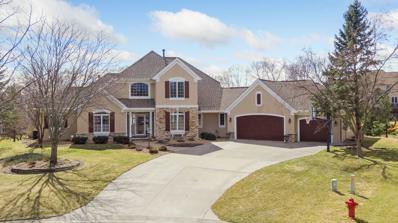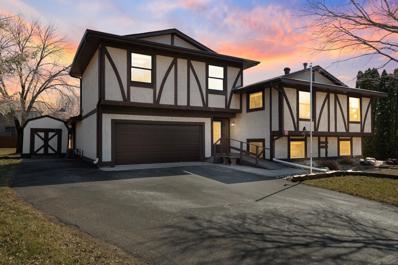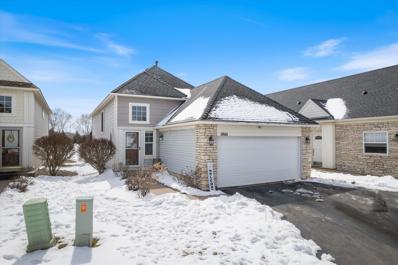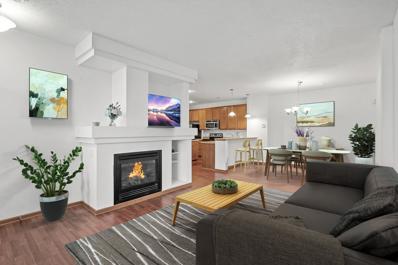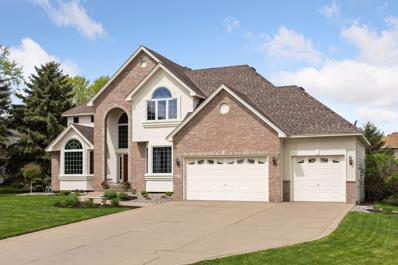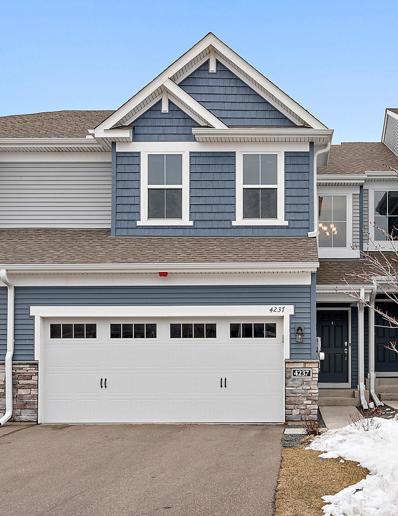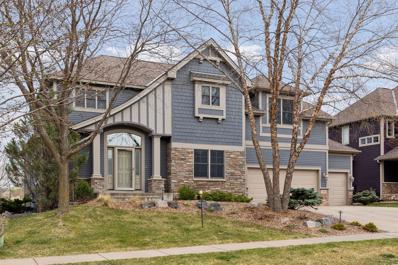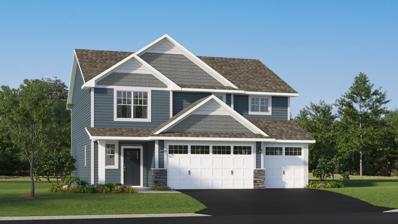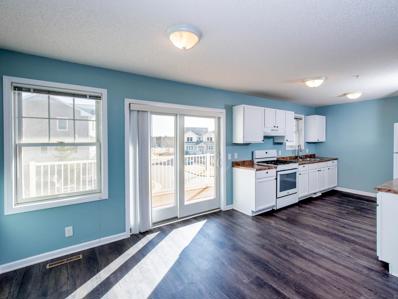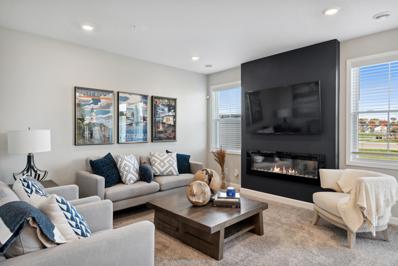Woodbury MN Homes for Sale
$375,000
6194 Dell Lane N Woodbury, MN 55125
- Type:
- Single Family
- Sq.Ft.:
- 1,517
- Status:
- Active
- Beds:
- 3
- Lot size:
- 0.26 Acres
- Year built:
- 1959
- Baths:
- 2.00
- MLS#:
- 6492291
- Subdivision:
- Woodbury Heights 03
ADDITIONAL INFORMATION
Beautiful home in a convenient location – easy access to highways, shopping, and amenities of Woodbury. Located on a cul-de-sac, fenced, and beautifully landscaped yard with mature trees for privacy and space to enjoy the deck, pergola and firepit. The newly painted main floor offers a fresh canvas to make your own. Eat in kitchen with stainless appliances. Original wood floors.3 bedrooms on the main. Many possibilities for the Lower level. Large family room with egress window, or could be separated by a wall to add a 4th bedroom. Full bath. Additional room currently used a massive walk-in closet. The previous owner had kitchenette set up in lower level. Just need to add your appliances. Deck replaced 2016. New roof and gutters 2020. Furnace and AC 2022
- Type:
- Townhouse
- Sq.Ft.:
- 1,767
- Status:
- Active
- Beds:
- 2
- Lot size:
- 0.18 Acres
- Year built:
- 2006
- Baths:
- 2.00
- MLS#:
- 6515617
ADDITIONAL INFORMATION
SELLER IS AGENT/OWNER. Beautiful end unit with 9 ft ceilings on the main level gives you an open feeling along with an abundance of natural light streaming in from the 9ft sliding patio doors with transom window above to the huge windows on the adjoining wall. Large yard out your living room windows with soaring pines and huge oaks create a tranquil private setting. Many updates professionally done in 2019 include: Flooring throughout the home with a combination of Luxury Vinyl Plank and carpeting. All LG stainless steel appliances in the kitchen, Trex composite decking on the balcony/deck, lighting throughout, professionally painted, Anderson Windows in the upper level, extra large capacity washer and dryer, owned water softner, taller ADA toilets, plumbing fixtures and faucets! This home is also positioned so you're not looking directly into your neighbors houses! 7 miles of paved pathways through gardens and woods, 2 heated pools, Tennis anyone? It's the perfect place to call home!
- Type:
- Townhouse
- Sq.Ft.:
- 1,983
- Status:
- Active
- Beds:
- 3
- Year built:
- 2023
- Baths:
- 3.00
- MLS#:
- 6515721
- Subdivision:
- Air Lake
ADDITIONAL INFORMATION
This home is trending towards a March closing! Two-Story slab on grade Bowman floorplan. This home will feature 42 inch white maple cabinets, light white quartz countertops and an upgraded gas range that has ventilation to the exterior. This home will also feature four season sunroom extension off the rear. Each home includes a rear concrete patio. Upper level features 3 bedrooms, 2 bathrooms, and upper level laundry. School District 833 - Liberty Ridge, Lake Middle, and Eastridge H.S. Community is located only a block away from a brand new city park that features a playground, baseball field, basketball, and pickleball court! Photos are of a similar home.
- Type:
- Single Family
- Sq.Ft.:
- 1,936
- Status:
- Active
- Beds:
- 2
- Lot size:
- 0.18 Acres
- Year built:
- 2023
- Baths:
- 2.00
- MLS#:
- 6515744
- Subdivision:
- Airlake North
ADDITIONAL INFORMATION
Are you looking for privacy!? Then this is the home for you! The popular open and spacious Ascend floorplan backs up to a large pond and will be ready for you to call it home in early 2024! 2 bedrooms, enclosed den, stone fireplace to ceiling, and an upgraded beautiful spacious kitchen! Your kitchen will feature 42 inch white maple cabinets, quartz countertops, upgraded appliances, and walk-in pantry. Lower level will be unfinished and is a walkout to the backyard. Walking trails in the community will lead to other neighborhoods and a brand new community park that features a baseball field, playground, basketball and pickleball courts. Photos are from the model homes and not exact finishes or features going into this home. Please visit or inquire to learn more about the finishes and features for this home!
- Type:
- Single Family
- Sq.Ft.:
- 1,000
- Status:
- Active
- Beds:
- 3
- Lot size:
- 0.25 Acres
- Year built:
- 1972
- Baths:
- 1.00
- MLS#:
- 6514569
- Subdivision:
- Woodview Acres 2nd Add
ADDITIONAL INFORMATION
If you are looking for a single family home with all living facilities on one level, no association dues & an open floorplan, your search has ended! Worried about storage or need another bath or bedroom? No problem. There is a full & unfinished basement just waiting for your design. The vaulted eat-in kitchen has stainless steel appliances, pantry cupboard, moveable breakfast island & is totally open to the living room. Owners' bedroom is spacious & there are 3 bedrooms on this level. The bedroom currently used as an office also has the washer & dryer conveniently tucked in the former closet. The updated 3/4 bath has a step in shower. Do you have pets or want a measure of privacy? The yard is totally fenced. There is a patio behind the garage, a storage shed & garden area. Sound good? Don't miss this rare opportunity. Come see your new home today!
- Type:
- Other
- Sq.Ft.:
- 2,268
- Status:
- Active
- Beds:
- 3
- Lot size:
- 0.08 Acres
- Year built:
- 2001
- Baths:
- 2.00
- MLS#:
- 6443679
- Subdivision:
- Preserve 6th Add
ADDITIONAL INFORMATION
One level living in Woodbury in a development that rarely sees homes come for sale! This home has been updated from top to bottom with new ceilings, paint, & flooring all new in ‘24! Both bathrooms on the main level received new showers, fixtures, plumbing and marble tops. The unit has a great layout with 2 bedrooms on the main or use one as an office. The main level great room features vaulted ceilings and a gas burning fireplace plus a 4 season porch. The lower level features a large family room, small bedroom and an amazing amount of storage and or a workshop for all of your projects! The association fee includes sanitation and hazard insurance, full exterior coverage and of course they handle all of the snow & lawn care. These units can be rented.
- Type:
- Townhouse
- Sq.Ft.:
- 2,045
- Status:
- Active
- Beds:
- 3
- Lot size:
- 0.04 Acres
- Year built:
- 2024
- Baths:
- 4.00
- MLS#:
- 6512678
- Subdivision:
- Copper Ridge 9th Addition
ADDITIONAL INFORMATION
Welcome to the new Copper Ridge townhome development in Woodbury. Located close to schools, parks, recreation, hiking trails & off leash dog park, you will love the ease and convenience of all local amenities. Walk into the open & airy main level featuring an informal dining room, living room, ½ bath & eat-in kitchen w/clean, crisp white cabinets, stainless-steel appliances, & modern fixtures. A beautiful full glass door to your backyard deck soaks in an abundance of natural light. Upper-level Primary suite features private bath w/dual sink vanity, walk-in shower & generous sized closet space. A cozy nook could house a small desk or sitting area. Two additional bedrooms, laundry room & full bathroom complete the space. Lower level offers a sizable entertainment space & additional storage. Leave lawn care & snow removal to the association. See supplements for more information. Book your showing today.
- Type:
- Single Family
- Sq.Ft.:
- 2,963
- Status:
- Active
- Beds:
- 5
- Lot size:
- 0.32 Acres
- Year built:
- 1994
- Baths:
- 4.00
- MLS#:
- 6513911
- Subdivision:
- Lakeview Acres 2nd Add
ADDITIONAL INFORMATION
First time on the market since it was built, you do not want to miss this Woodbury stunner. This home has been meticulously maintained by its owners and there are updates galore. New kitchen, new bathrooms and a backyard oasis composed of a massive multi-tiered composite deck, expansive patio and landscaped yard – incredible for relaxing and entertaining. The main floor features an open concept kitchen, eat-in dining area and a formal dining area plus a spacious living room and convenient half bathroom. Four bedrooms on the upper level, including the primary bedroom with walk-in closet and en-suite bathroom with a gorgeous glass shower and soaking tub. No detail was overlooked updating this home - note the custom blinds throughout the home. Located on a cul-de-sac, just minutes from shopping, entertainment and everything Woodbury has to offer. Make this your new home!
- Type:
- Townhouse
- Sq.Ft.:
- 2,330
- Status:
- Active
- Beds:
- 2
- Year built:
- 2003
- Baths:
- 3.00
- MLS#:
- 6508687
- Subdivision:
- Cic 191
ADDITIONAL INFORMATION
Welcome to your new sanctuary nestled in the serene Dancing Waters community. As you step inside this luxurious, all brick end unit townhome, the main level is the heart of the home with a cozy fireplace. The gourmet kitchen awaits you featuring a stunning copper exhaust hood, farmhouse apron kitchen sink, a double oven, Fisher & Paykel dishwasher and stove top, and a temperature controlled warming drawer. Upstairs, the primary bedroom beckons you with its spa-like en-suite. The second bedroom with gorgeous built-ins and a full bath down the hall ensures comfort for guests. Venture downstairs to the 4-car heated garage with space for a home gym! Plus, built-in speakers throughout! Beyond your doorstep, discover a resort-style lifestyle with access to a pool, splash pad, basketball court, volleyball, picnic area, walking paths, and playground. Conveniently nearby shopping, restaurants, and walking paths. This townhome is a place where comfort, style, and luxury harmonize.
$455,000
1612 Wexford Way Woodbury, MN 55125
- Type:
- Townhouse
- Sq.Ft.:
- 2,432
- Status:
- Active
- Beds:
- 3
- Lot size:
- 0.07 Acres
- Year built:
- 1987
- Baths:
- 4.00
- MLS#:
- 6498384
- Subdivision:
- Townhomes Of Evergreen
ADDITIONAL INFORMATION
Welcome to your new sanctuary nestled in the serene Evergreen Development. As you step inside, the main level is the heart of the home with a cozy gas fireplace, perfect for chilly evenings and a spacious kitchen invites you to enjoy meals while overlooking the tranquil backyard. Upstairs, the primary bedroom beckons with its spa-like en-suite—a deep soaking tub awaits your indulgence. The generous size second bedroom and a full bath ensures comfort for family or guests. Venture downstairs to the finished lower level, where you’ll find a third bedroom and family room which allows for an extra space to entertain. Plus, plenty of storage on this level! Beyond your doorstep, discover the convenience of nearby shopping, restaurants, and walking paths. This townhome isn’t just a house; it’s a place where comfort, style, and nature harmonize. Schedule a showing today and make it your own!
- Type:
- Townhouse
- Sq.Ft.:
- 1,965
- Status:
- Active
- Beds:
- 4
- Lot size:
- 0.05 Acres
- Year built:
- 2023
- Baths:
- 3.00
- MLS#:
- 6514161
- Subdivision:
- Copper Hills
ADDITIONAL INFORMATION
Private home site backs up to a pond. Introducing our newest floor plan, the Elton by D.R. Horton. Enjoy the convenience of four bedrooms on one level, and an additional loft space, with none of the maintenance. Bright open and spacious with gray kitchen package, quartz countertops, oversized center island and large pantry. A cozy fireplace highlights the center of the family room with LVP throughout the whole main level. All four bedrooms, loft space and laundry on upper level. Master bedroom has its own private bath. Lots of room to grow and space to move about. All located in a great neighborhood and close to parks, trails, restaurants, and shopping. Highly desired 833 school district.
$719,990
8266 Bumbry Trail Woodbury, MN 55129
- Type:
- Single Family
- Sq.Ft.:
- 3,400
- Status:
- Active
- Beds:
- 5
- Lot size:
- 0.27 Acres
- Year built:
- 2023
- Baths:
- 4.00
- MLS#:
- 6514166
- Subdivision:
- Copper Hills
ADDITIONAL INFORMATION
Welcome home to our beautiful and spacious Whitney plan featuring a gourmet designer inspired kitchen with gas cook top and walk-through butler pantry. Beautiful cabinetry with soft close doors and dovetailed drawer construction. The main level offers a fantastic bedroom and 3/4-bathroom, spacious entry points and ample storage. Jack and Jill bath, upper-level loft and reading nook. Located on a cul-de-sac lot with nice open sightlines! The Copper Hills neighborhood is nestled in the South end of Woodbury which hosts an amazing parks system that includes many parks connected by a trail and sidewalk system. Great activities such as golf, shopping, movie theatres, and more can be found nearby. Students attend the desirable 833 school district. Spring completion.
$538,000
6895 Glen Road Woodbury, MN 55129
- Type:
- Single Family
- Sq.Ft.:
- 2,048
- Status:
- Active
- Beds:
- 3
- Lot size:
- 3.81 Acres
- Year built:
- 1963
- Baths:
- 2.00
- MLS#:
- 6513963
ADDITIONAL INFORMATION
Great opportunity to own 3.81 acres in Woodbury. Close to the city with all the privacy and beauty you can ask for. This homestead has a ranch style 3 bed (on main level) 2 bath home, with outbuildings to meet your every need. Come see it today, this is a rare find.
- Type:
- Townhouse
- Sq.Ft.:
- 1,080
- Status:
- Active
- Beds:
- 2
- Lot size:
- 1.37 Acres
- Year built:
- 1993
- Baths:
- 1.00
- MLS#:
- 6513823
- Subdivision:
- Condo 64 Pinecrest Villas 01oth
ADDITIONAL INFORMATION
This home qualifies for up to $30,000 in Down Payment Assistance through Woodbury's HRA Program. Ask your agent for more details. Step into this charming townhome nestled in the heart of Woodbury! This delightful residence offers convenience at your doorstep. The open layout sets a welcoming tone, ideal for unwinding or hosting guests. Enjoy the private patio and the abundant natural light that fills the space. Generously sized bedrooms provide ample room for comfort. With rentals allowed in this association, this townhome is not only a perfect place to call home but also a great investment opportunity.
- Type:
- Townhouse
- Sq.Ft.:
- 1,823
- Status:
- Active
- Beds:
- 2
- Lot size:
- 0.1 Acres
- Year built:
- 2013
- Baths:
- 2.00
- MLS#:
- 6507837
- Subdivision:
- Waterstone
ADDITIONAL INFORMATION
Welcome to The Craftsman Bungalow - where one-level living meets timeless charm! This slab-on-grade villa was custom built by Pratt Homes and offers one level living at it's finest! Tucked into the Waterstone neighborhood in Woodbury, this pre-inspected home offers 2 bedrooms, 2 bathrooms, sunroom, fresh paint, new carpet, expanded 2-car garage with built-in shelving, gas fireplace, custom built-ins, walk-in kitchen pantry, large island with breakfast bar, spacious primary bedroom with ensuite bath featuring dual vanities, soaking tub and walk-in shower. Move-in ready!
$1,100,000
3727 Fairway Point Woodbury, MN 55125
- Type:
- Single Family
- Sq.Ft.:
- 5,283
- Status:
- Active
- Beds:
- 5
- Lot size:
- 0.64 Acres
- Year built:
- 1996
- Baths:
- 5.00
- MLS#:
- 6505618
- Subdivision:
- Wedgewood Heights 1st Add
ADDITIONAL INFORMATION
Built with exquisite quality on a cul-de-sac lot in the highly sought-after Wedgewood neighborhood, this continuously updated, one-owner home offers a unique floor plan with spacious rooms & convenient ML living. Wide-open concept features red oak hardwood floors throughout a great room w/gas fireplace, beautiful kitchen w/large center island, quartz counters & white cabinetry, formal/informal dining, and fantastic vaulted sunroom w/beamed ceiling & deck access. Also appreciate a vaulted office w/cherry beams & built-ins, functional mudroom w/walk-in closet, laundry room & ½ BA, and the private Owner’s suite w/incredibly remodeled spa-like en suite & large walk-in closet. Plus, 3 BRs on the UL provide updated en suite BAs & walk-in closets, as does the 5th BR in the LL, along with an expansive family/rec room w/gas fireplace, full wet bar, billiards & built-ins, exercise room & walkout access to a huge paver patio w/fire pit in the treed backyard. Just steps from Prestwick Golf Club!
- Type:
- Single Family
- Sq.Ft.:
- 2,290
- Status:
- Active
- Beds:
- 4
- Lot size:
- 0.38 Acres
- Year built:
- 1979
- Baths:
- 3.00
- MLS#:
- 6511662
- Subdivision:
- Woodlane Hills 1st Add
ADDITIONAL INFORMATION
Unique 3 level split home with 4 bedrooms and 3 bathrooms. HUGE attached heated and insulated 4 car garage. Large upper level primary bedroom with walk-in closet and private bathroom. Updated with new carpet and fresh paint. Amazing 4 season red cedar porch off the kitchen w/walkout to deck and backyard. Spacious kitchen with center island and ample storage. Move in ready.
- Type:
- Single Family-Detached
- Sq.Ft.:
- 1,935
- Status:
- Active
- Beds:
- 3
- Year built:
- 1997
- Baths:
- 2.00
- MLS#:
- 6506849
- Subdivision:
- Villages At Eagle Valley
ADDITIONAL INFORMATION
Sought after detached townhome on the golf course with a pond view! Spacious foyer with tile flooring and coat closet. Up the stairs to your open floor plan layout. Kitchen features tons of oak cabinets, great counter space and ss appliances. Vaulted living room with gas fireplace walks into the sunroom and out to your deck with Sun Setter awning, overlooking the pond. Well-appointed primary bedroom with walk-in closet and walk thru to the main full bathroom. Full bathroom features oak woodwork and tile flooring. 2nd bedroom has neutral decor and a spacious closet. Look out lower-level family room is a great entertainment space with gas fireplace and laminate flooring. Expansive 3rd bedroom. 3/4 bathroom with tile flooring. Tons of storage space. Even more storage in the garage with pull down stairs. Walk to Eagle Valley golf course. Newer windows, washer, dryer, a/c, kit appliances & sink, ceiling fan in primary bdrm.
- Type:
- Townhouse
- Sq.Ft.:
- 1,570
- Status:
- Active
- Beds:
- 2
- Year built:
- 2005
- Baths:
- 2.00
- MLS#:
- 6513057
ADDITIONAL INFORMATION
Welcome to Bailey's Arbor! This wonderful townhome offers great living space in a spectacular community! Enjoy cooking meals in your Chef's kitchen with loads of maple cabinetry, stainless steel appliances, breakfast bar and center island for additional work space. The kitchen opens nicely to the informal dining area and into the spacious living room. The living room has a beautiful gas fireplace to keep you cozy during the winter! The upper level has a generous loft space, 2 large bedrooms including a massive walk-in closet in the Primary Suite. There is also a walk-through bath with double sinks and convenient 2nd floor laundry. This community is known for its amenities that include a basketball court, a tennis court, walking trails and 2 awesome swimming pools! The location is also very convenient and just minutes from major highways, shopping, many restaurants and all Woodbury has to offer! Move right in and enjoy!
- Type:
- Single Family
- Sq.Ft.:
- 4,796
- Status:
- Active
- Beds:
- 5
- Lot size:
- 0.36 Acres
- Year built:
- 1997
- Baths:
- 5.00
- MLS#:
- 6511246
- Subdivision:
- Powers Lake 3rd Add
ADDITIONAL INFORMATION
Discover this custom Powers Lake home, blending comfort with elegance. The main floor offers a versatile kitchen, cozy dining, and a warm family room, with an office doubling as a formal living space. Enjoy the oversized deck overlooking a serene pond. Upstairs features four spacious bedrooms, a loft, and a laundry room, including a luxurious owner's suite with a walk-in closet. The lower level boasts a fifth bedroom, recreation areas, a patio, and an extra bathroom. Scenic walking paths circle the lake, while Woodbury's amenities in District 833 are conveniently close. Experience luxury, nature, and ease in your new home. Explore the property through a 2-3 minute cinematic video with drone footage, a 3D tour, and a virtual timelapse video. Schedule your showing today!!!
- Type:
- Townhouse
- Sq.Ft.:
- 2,360
- Status:
- Active
- Beds:
- 4
- Lot size:
- 0.04 Acres
- Year built:
- 2019
- Baths:
- 4.00
- MLS#:
- 6511854
- Subdivision:
- Harvest View & Harvest Common
ADDITIONAL INFORMATION
Come check out this nearly maintenance-free, town home living in the highly in demand Harvest Commons community! Beautifully maintained with an open floor plan & look-out lower level offering a supreme blend of luxury and modern living. The main level boasts a spacious living which walks out to a huge deck. The Kitchen features stainless steel appliances, a beautiful white quartz countertop, and a classy backsplash, with an adjacent dining area. The Upper level opens to the hallway with an enormous Master bedroom, private bath, big walk-in closet, 2 bedrooms, and laundry room, merging luxury with convenience. The fully furnished lower level showcases recreational space to enjoy time with family. There is a fourth bedroom and additional bathroom as well for gatherings and extra storage areas. Don’t miss this beautiful home near the highway and shopping experience.
- Type:
- Single Family
- Sq.Ft.:
- 4,375
- Status:
- Active
- Beds:
- 4
- Lot size:
- 0.22 Acres
- Year built:
- 2003
- Baths:
- 4.00
- MLS#:
- 6511425
- Subdivision:
- Dancing Waters
ADDITIONAL INFORMATION
THIS HOME HAS IT ALL! Immaculate Laurent Builders custom home & former model, on a lot with a view! Located in the highly sought after Dancing Waters! Upgrades galore! Open main level features solid red birch hardwoods throughout, wired surround sound home theater system in the living room, stone gas fireplace with built-ins, formal dining room, breakfast nook, living room and home office! Gourmet kitchen was remodeled in 2018 and features JennAir appliances. The upper level boasts four bedrooms. A luxurious primary suite with jacuzzi tub overlooking the pond, walk-in closet with California shelving. There is even a study loft off the stairs. The walkout lower level includes a wet bar, second gas fireplace, theater room complete with in wall surround sound and receivers. The oversized mechanical room offers plenty of storage. In the backyard you will find a paver stone patio, landscaped waterfall and fire pit!
- Type:
- Single Family
- Sq.Ft.:
- 2,622
- Status:
- Active
- Beds:
- 4
- Lot size:
- 0.1 Acres
- Year built:
- 2024
- Baths:
- 3.00
- MLS#:
- 6513168
- Subdivision:
- Westwind
ADDITIONAL INFORMATION
Home is under construction and will be complete in July. Ask about saving up to $15,000 using Seller's Preferred Lender! On the first floor of this new two-story home is a modern layout shared among a spacious Great Room made for entertainment, a dining area for intimate meals and a fully equipped kitchen. The top floor hosts a versatile loft for additional living space and all four bedrooms, including the private owner’s suite with an adjoining bathroom and walk-in closet. Rounding out the home is an enviable three-car garage. This home includes an electric fireplace on the main level, finished irrigation, and is on a walkout homesite. Ideally situated just eight miles southeast of St. Paul, Westwind is served by the highly sought-after South Washington County School District for family-friendly living.
$255,000
604 Gateway Place Woodbury, MN 55129
- Type:
- Townhouse
- Sq.Ft.:
- 1,580
- Status:
- Active
- Beds:
- 3
- Lot size:
- 0.03 Acres
- Year built:
- 2012
- Baths:
- 2.00
- MLS#:
- 6512507
- Subdivision:
- Garden Gate 2nd Add
ADDITIONAL INFORMATION
Welcome to the Ponds at Garden Gate! This 2-story TH features newer waterproof laminate wood flooring, a galley kitchen with newer fridge & range, dining room, a bright living room, storage room or potential office, & 1/2 bath all on the main level. Upper level offers 3 bedrooms, full bath & flex space perfect for a play area or sitting room. You'll appreciate the quiet, nature setting right outside your front door with views of the pond from the living room & primary bedroom. Garage level offers laundry, utility & storage. Low HOA fee, plus small pets & rentals allowed after 1 year of ownership. Nearby community playground & minutes from all the great shopping & amenities that Woodbury has to offer!
$392,210
10739 Wiles Way Woodbury, MN 55129
- Type:
- Townhouse
- Sq.Ft.:
- 1,777
- Status:
- Active
- Beds:
- 3
- Lot size:
- 0.05 Acres
- Year built:
- 2023
- Baths:
- 3.00
- MLS#:
- 6512585
- Subdivision:
- East Pointe
ADDITIONAL INFORMATION
Home is under construction and will be complete in July. Ask about savings up to $10,000 using Seller's Preferred Lender! This new two-story townhome design combines comfort and convenience. The main level features a family room for shared moments, a dining room for memorable meals and a kitchen for adventurous cooks. The upper level offers three restful bedrooms including the generously sized owner’s suite. Step out to a rear patio with semi-private vinyl fencing. The home includes a Frigidaire Top Load Washer and Gas, Infinty Whole House Water Filtration & Conditioner, and Irrigation System. School age kids attend Liberty Ridge elementary, Lake Middle & East Ridge HS.
Andrea D. Conner, License # 40471694,Xome Inc., License 40368414, AndreaD.Conner@Xome.com, 844-400-XOME (9663), 750 State Highway 121 Bypass, Suite 100, Lewisville, TX 75067

Xome Inc. is not a Multiple Listing Service (MLS), nor does it offer MLS access. This website is a service of Xome Inc., a broker Participant of the Regional Multiple Listing Service of Minnesota, Inc. Open House information is subject to change without notice. The data relating to real estate for sale on this web site comes in part from the Broker ReciprocitySM Program of the Regional Multiple Listing Service of Minnesota, Inc. are marked with the Broker ReciprocitySM logo or the Broker ReciprocitySM thumbnail logo (little black house) and detailed information about them includes the name of the listing brokers. Copyright 2024, Regional Multiple Listing Service of Minnesota, Inc. All rights reserved.
Woodbury Real Estate
The median home value in Woodbury, MN is $460,000. This is higher than the county median home value of $308,100. The national median home value is $219,700. The average price of homes sold in Woodbury, MN is $460,000. Approximately 76.53% of Woodbury homes are owned, compared to 20.41% rented, while 3.06% are vacant. Woodbury real estate listings include condos, townhomes, and single family homes for sale. Commercial properties are also available. If you see a property you’re interested in, contact a Woodbury real estate agent to arrange a tour today!
Woodbury, Minnesota has a population of 67,648. Woodbury is more family-centric than the surrounding county with 47.65% of the households containing married families with children. The county average for households married with children is 37.06%.
The median household income in Woodbury, Minnesota is $103,308. The median household income for the surrounding county is $89,598 compared to the national median of $57,652. The median age of people living in Woodbury is 36.9 years.
Woodbury Weather
The average high temperature in July is 82.5 degrees, with an average low temperature in January of 7.4 degrees. The average rainfall is approximately 32.4 inches per year, with 50.6 inches of snow per year.
