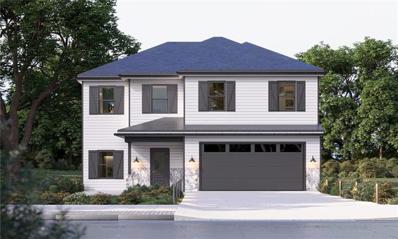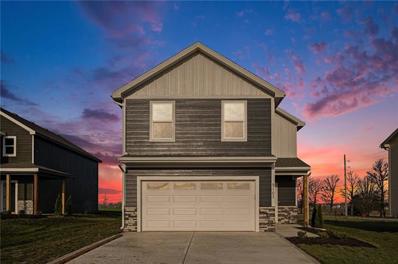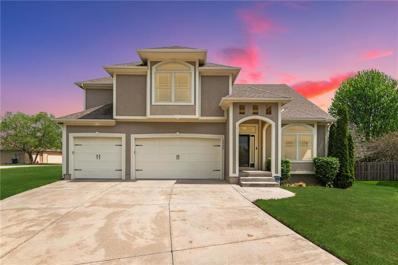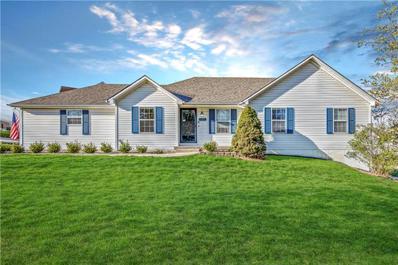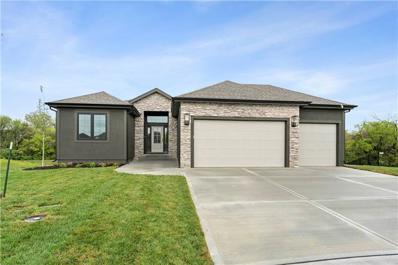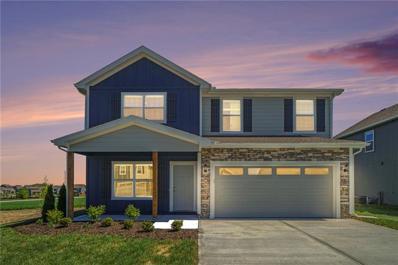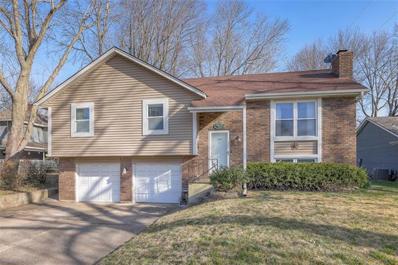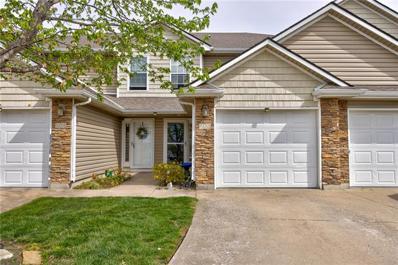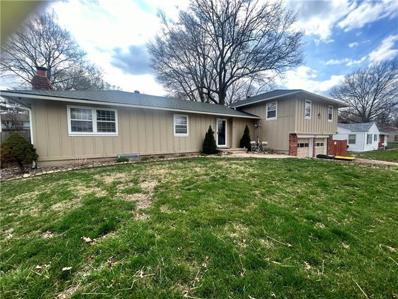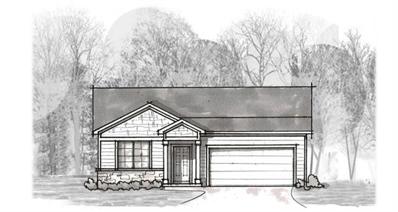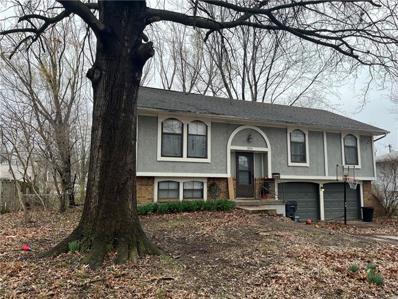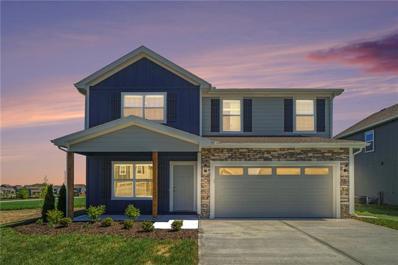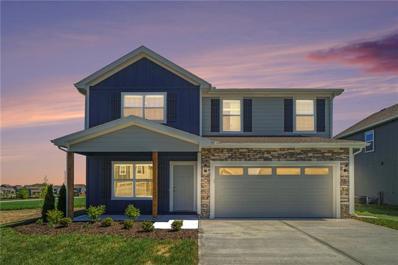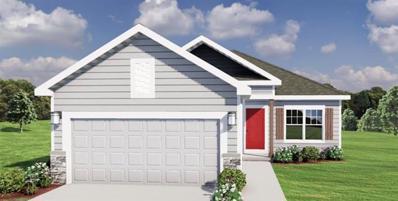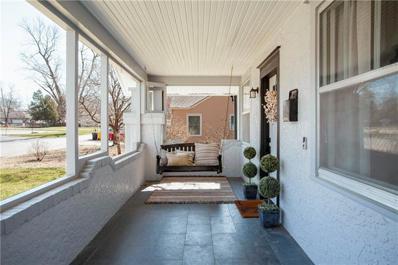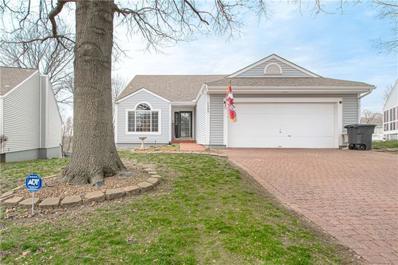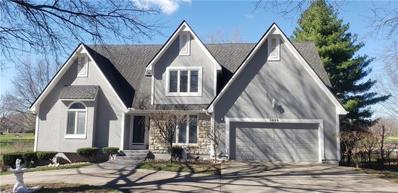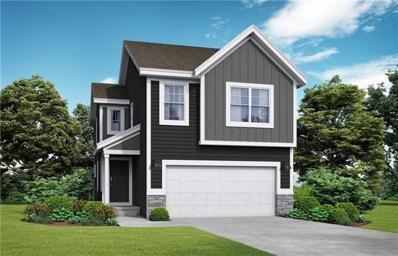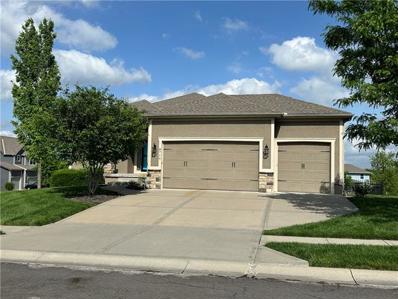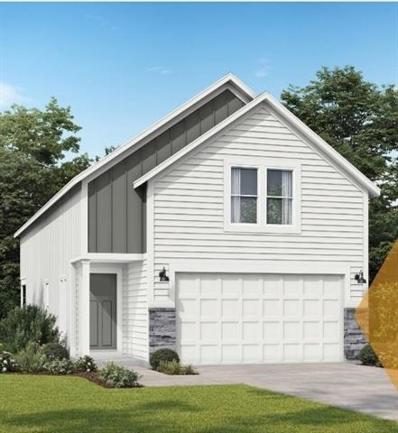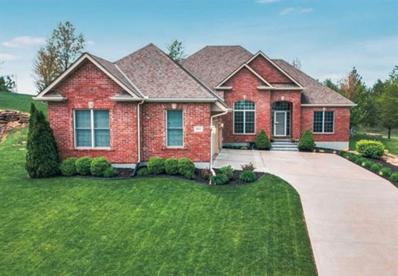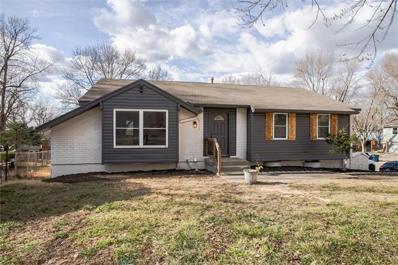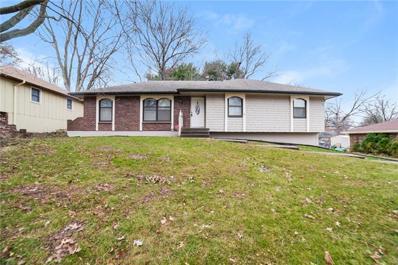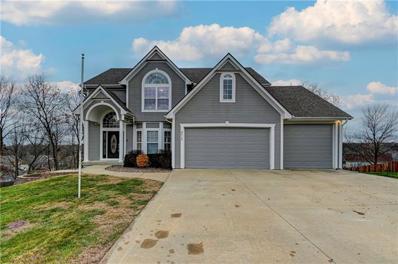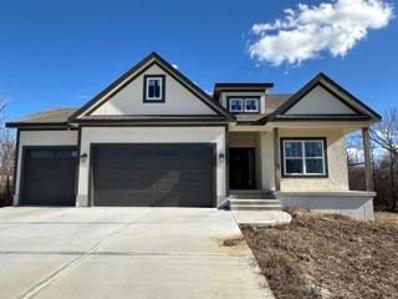Blue Springs MO Homes for Sale
- Type:
- Single Family
- Sq.Ft.:
- 2,042
- Status:
- Active
- Beds:
- 4
- Lot size:
- 0.2 Acres
- Year built:
- 2024
- Baths:
- 3.00
- MLS#:
- 2478808
- Subdivision:
- Chapman Farms- The Villas At
ADDITIONAL INFORMATION
Discover the perfect blend of style and functionality in this new construction home located in Blue Springs, within the prestigious Lees Summit School District. The kitchen showcases stainless steel appliances, including a refrigerator with an ice maker, set against the backdrop of elegant granite countertops and a chic tile backsplash. This home doesn't just promise modern aesthetics; it also offers practical features like a high-efficiency HVAC system, and convenience with garage door openers (including 2 remotes). Style meets comfort with 2" faux wood blinds and luxury vinyl plank flooring in all areas, excluding bedrooms and stairs. The layout is thoughtfully designed with all bedrooms and the laundry room situated on the same level for easy living. The primary suite stands out with its spaciousness and an walk-in closet. This home is an ideal combination of contemporary amenities and comfortable living in a highly sought-after area. Embrace this opportunity to make it your own! The Builder is offering an $8,500 contribution toward a rate buydown and/or closing costs. Call for details. Seller is an immediate family member to the 1st listing agent. Seller is also a licensed broker in the state of Missouri.
- Type:
- Single Family
- Sq.Ft.:
- 2,042
- Status:
- Active
- Beds:
- 4
- Lot size:
- 0.2 Acres
- Year built:
- 2024
- Baths:
- 3.00
- MLS#:
- 2478776
- Subdivision:
- Chapman Farms- The Villas At
ADDITIONAL INFORMATION
Discover the perfect blend of style and functionality in this new construction home located in Blue Springs, within the prestigious Lees Summit School District. The kitchen showcases stainless steel appliances, including a refrigerator with an ice maker, set against the backdrop of elegant granite countertops and a chic tile backsplash. This home doesn't just promise modern aesthetics; it also offers practical features like a high-efficiency HVAC system, and convenience with garage door openers (including 2 remotes). Style meets comfort with 2" faux wood blinds and luxury vinyl plank flooring in all areas, excluding bedrooms and stairs. The layout is thoughtfully designed with all bedrooms and the laundry room situated on the same level for easy living. The primary suite stands out with its spaciousness and an walk-in closet. This home is an ideal combination of contemporary amenities and comfortable living in a highly sought-after area. Embrace this opportunity to make it your own! The Builder is offering an $8,500 contribution toward a rate buydown and/or closing costs. Call for details. Seller is an immediate family member to the 1st listing agent. Seller is also a licensed broker in the state of Missouri.
- Type:
- Single Family
- Sq.Ft.:
- 3,186
- Status:
- Active
- Beds:
- 4
- Lot size:
- 0.3 Acres
- Year built:
- 2010
- Baths:
- 3.00
- MLS#:
- 2478210
- Subdivision:
- Stonecreek
ADDITIONAL INFORMATION
Welcome to your dream home nestled in the picturesque surroundings of Blue Springs, Missouri! Drive past the serene waters of Lake Jacomo and the charming dogwood trees to discover this immaculate nearly new California split level abode. As you step inside, you're greeted by the inviting vaulted great room, adorned with a pristine wood floor, complemented by a stylish ceiling fan and honeycomb blinds, creating an atmosphere of warmth and comfort. Ascend the steps to unveil the dining room and kitchen, featuring a breakfast peninsula with matching wood floor. The kitchen is a chef's delight, equipped with gleaming stainless steel appliances, a convenient walk-in pantry, and access to the deck, perfect for al fresco dining and entertaining. Continuing through the home, a wood floor hallway leads to two generously sized bedrooms, sharing a well-appointed hall bath complete with a tub/shower combination. Conveniently located on this level is the laundry room, adding to the practicality of the layout. Venture up another flight of stairs to discover the luxurious owner's suite, boasting a spacious sitting area, vaulted ceiling, and a soothing ceiling fan. Pamper yourself in the en suite bathroom, featuring a double vanity, elegant tile floor, rejuvenating shower, separate jetted tub, and a sizable walk-in closet, providing ample storage space. The walk-out lower level presents a versatile fourth bedroom and a full bath with a shower, ideal for guests or as a private retreat. Step into the lower level family room, where the back door lead out to the patio, offering a seamless transition to the fenced backyard, perfect for outdoor gatherings and relaxation. Don't miss out on the opportunity to make this exquisite Blue Springs residence your own haven. Experience the epitome of modern living combined with natural beauty in this exceptional home. Schedule your showing today and start envisioning the endless possibilities awaiting you!
- Type:
- Single Family
- Sq.Ft.:
- 1,744
- Status:
- Active
- Beds:
- 3
- Lot size:
- 0.27 Acres
- Year built:
- 1995
- Baths:
- 3.00
- MLS#:
- 2478050
- Subdivision:
- Valley Estates
ADDITIONAL INFORMATION
Welcome to your new home located in Blue Springs! This 3-bedroom, 2-and-a-half-bathroom home is on a corner lot, boasting 1,744 square feet of comfortable living space. Built in 1995, this raised ranch-style residence offers a spacious and airy open-concept layout creating a warm and welcoming atmosphere. The main level features the connected living room, dining area, and kitchen, making it ideal for both entertaining and everyday living. The kitchen includes in eat-at bar island and plenty of counter space for meal preparation. The main level also hosts the primary en-suite, and two additional bedrooms. Conveniently located on a corner lot, this home offers easy access to nearby amenities, schools, parks, and shopping centers.
- Type:
- Single Family
- Sq.Ft.:
- 3,319
- Status:
- Active
- Beds:
- 4
- Lot size:
- 0.34 Acres
- Year built:
- 2023
- Baths:
- 3.00
- MLS#:
- 2477636
- Subdivision:
- Adams Pointe Village
ADDITIONAL INFORMATION
Designed for easy, yet elegant living, you'll want to see Elevate Design + Build's latest model, The Somerset. It's been a long day, but you'll quickly recover as your "commute" is short from your convenient home office to one of your many home sanctuaries. First, it's time to enjoy your favorite beverage on the covered deck while you catch up with the rest of the family and decide what to eat. After a quick dinner prepared from the butler's pantry AND walk-in pantry, which adjoins your beautiful, modern kitchen, unwind in your huge lower level with a full bar, fireplace, and dedicated media area. Then it's off to bed, with maybe a relaxing stop in your soaker tub in the spa-like primary bath. No problem that you forgot to wash the kids' soccer clothes, as you can throw in a quick load without leaving the privacy of your bedroom suite. Sound too good to be true? It's not, it's what we do every day for our customers, soon to be our friends.
- Type:
- Single Family
- Sq.Ft.:
- 2,042
- Status:
- Active
- Beds:
- 4
- Lot size:
- 0.2 Acres
- Year built:
- 2024
- Baths:
- 3.00
- MLS#:
- 2477922
- Subdivision:
- Chapman Farms- The Villas At
ADDITIONAL INFORMATION
The Builder is offering an $8,500 contribution toward a rate buydown and/or closing costs. Call for details. Discover the perfect blend of style and functionality in this new construction home located in Blue Springs, within the prestigious Lees Summit School District. The kitchen showcases stainless steel appliances, including a refrigerator with an ice maker, set against the backdrop of elegant granite countertops and a chic tile backsplash. This home doesn't just promise modern aesthetics; it also offers practical features like a high-efficiency HVAC system, and convenience with garage door openers (including 2 remotes). Style meets comfort with 2" faux wood blinds and luxury vinyl plank flooring in all areas, excluding bedrooms and stairs. The layout is thoughtfully designed with all bedrooms and the laundry room situated on the same level for easy living. The primary suite stands out with its spaciousness and an walk-in closet. This home is an ideal combination of contemporary amenities and comfortable living in a highly sought-after area. Embrace this opportunity to make it your own! Seller is an immediate family member to the 1st listing agent. Seller is also a licensed broker in the state of Missouri.
- Type:
- Single Family
- Sq.Ft.:
- 2,256
- Status:
- Active
- Beds:
- 3
- Lot size:
- 0.22 Acres
- Year built:
- 1977
- Baths:
- 3.00
- MLS#:
- 2477645
- Subdivision:
- Country Club Manor
ADDITIONAL INFORMATION
Well maintained split entry home in Blue Springs! Come build your own equity and update as you go. New siding in 2017, all new HVAC in 2022. Very close highway access and close to tons of shopping and restaurants. Do not miss out on seeing this beautiful home!
- Type:
- Townhouse
- Sq.Ft.:
- 1,332
- Status:
- Active
- Beds:
- 2
- Lot size:
- 0.02 Acres
- Year built:
- 2007
- Baths:
- 3.00
- MLS#:
- 2476652
- Subdivision:
- Chapman Farms- The Villas At
ADDITIONAL INFORMATION
Welcome to your charming townhouse nestled in Blue Springs. This modern 2-bedroom, 2.5 bathroom, home offers comfortable living in a convenient location. Step inside to discover a spacious living area that opens to the kitchen. Great area to entertain and cook all at the same time. Enjoy the convenience of a half bathroom downstairs for guests. Upstairs, you'll find 2 generously sized bedrooms. Outside, a cozy patio awaits for enjoying your morning coffee or hosting a summer BBQ's. Don't miss out on this home!
- Type:
- Single Family
- Sq.Ft.:
- 2,700
- Status:
- Active
- Beds:
- 3
- Lot size:
- 0.3 Acres
- Year built:
- 1961
- Baths:
- 4.00
- MLS#:
- 2477186
- Subdivision:
- Wright's Walnut Addition
ADDITIONAL INFORMATION
Tons of Space in this beautiful Side to Side Split. Beautiful Hardwood Floors throughout entire main levels. 3 bedrooms and 2 baths on one side of the home. Granite Countertops and stainless steel appliances showcase the Kitchen in the middle and the Great Room and Rec room with the additional 1 full and 1 half baths on the opposite wing make this such a remarkable stretched out floorplan. Stair access at both points just adds to the convenience of this gorgeous home. Quiet secluded neighborhood with views of the park from the front porch. Backyard has privacy fence and storage shed with loft that holds endless possibilities. Fence opens up to allow for backyard entry of vehicles. Come check this one out, you will love it! HVAC and Roof just 5 years young and Radon Mitigation System already installed!!
- Type:
- Single Family
- Sq.Ft.:
- 1,665
- Status:
- Active
- Beds:
- 3
- Lot size:
- 0.19 Acres
- Baths:
- 2.00
- MLS#:
- 2477168
- Subdivision:
- The Woodlands At Chapman Farms
ADDITIONAL INFORMATION
The Magnolia by Ashlar Homes. Enjoy main level living in this 3 bedroom, 2 bath home that features 9-foot main level ceilings, quartz countertops in the kitchen with tiled backsplash, fireplace with wood stained mantle, LVP flooring throughout entry, kitchen, dining, and great room. The kitchen is spacious with an island and walk-in pantry. The primary suite bathroom has a shower, double vanity, linen closet, and large closet. Located in the new and upcoming community of The Woodlands at Chapman Farms. Community amenities will include a swimming pool, 9 acre lake for fishing, a walking trail around the lake, playground and a sport court. Maintenance Provided options available.
- Type:
- Single Family
- Sq.Ft.:
- 1,451
- Status:
- Active
- Beds:
- 3
- Lot size:
- 0.17 Acres
- Year built:
- 1973
- Baths:
- 2.00
- MLS#:
- 2476690
- Subdivision:
- Summit Circle
ADDITIONAL INFORMATION
The home needs updating and is currently rented. Great location with 3 bedrooms and 2 bathrooms! Two large living spaces with the upstairs living room having a vaulted ceiling & ceiling fan! Eat in kitchen with gas stove, built-in microwave, pantry & stained cabinets. The home is priced for the current condition and will be sold as-is with no repairs to be made by the Seller.
- Type:
- Single Family
- Sq.Ft.:
- 2,042
- Status:
- Active
- Beds:
- 4
- Lot size:
- 0.2 Acres
- Year built:
- 2024
- Baths:
- 3.00
- MLS#:
- 2476631
- Subdivision:
- Chapman Farms- The Villas At
ADDITIONAL INFORMATION
Discover the perfect blend of style and functionality in this new construction home located in Blue Springs, within the prestigious Lees Summit School District. The kitchen showcases stainless steel appliances, including a refrigerator with an ice maker, set against the backdrop of elegant granite countertops and a chic tile backsplash. This home doesn't just promise modern aesthetics; it also offers practical features like a high-efficiency HVAC system, and convenience with garage door openers (including 2 remotes). Style meets comfort with 2" faux wood blinds and luxury vinyl plank flooring in all areas, excluding bedrooms and stairs. The layout is thoughtfully designed with all bedrooms and the laundry room situated on the same level for easy living. The primary suite stands out with its spaciousness and an walk-in closet. This home is an ideal combination of contemporary amenities and comfortable living in a highly sought-after area. Embrace this opportunity to make it your own! The Builder is offering an $8,500 contribution toward a rate buydown and/or closing costs. Call for details. Seller is an immediate family member to the 1st listing agent. Seller is also a licensed broker in the state of Missouri.
- Type:
- Single Family
- Sq.Ft.:
- 2,021
- Status:
- Active
- Beds:
- 4
- Lot size:
- 0.2 Acres
- Year built:
- 2024
- Baths:
- 3.00
- MLS#:
- 2476214
- Subdivision:
- Chapman Farms- The Villas At
ADDITIONAL INFORMATION
Discover the perfect blend of style and functionality in this new construction home located in Blue Springs, within the prestigious Lees Summit School District. The kitchen showcases stainless steel appliances, including a refrigerator with an ice maker, set against the backdrop of elegant granite countertops and a chic tile backsplash. This home doesn't just promise modern aesthetics; it also offers practical features like a high-efficiency HVAC system, and convenience with garage door openers (including 2 remotes). Style meets comfort with 2" faux wood blinds and luxury vinyl plank flooring in all areas, excluding bedrooms and stairs. The layout is thoughtfully designed with all bedrooms and the laundry room situated on the same level for easy living. The primary suite stands out with its spaciousness and an walk-in closet. This home is an ideal combination of contemporary amenities and comfortable living in a highly sought-after area. Embrace this opportunity to make it your own! The Builder is offering an $8,500 contribution toward a rate buydown and/or closing costs when using the preferred lender. Seller is an immediate family member to the 1st listing agent. Seller is also a licensed broker in the state of Missouri.
- Type:
- Single Family
- Sq.Ft.:
- 1,350
- Status:
- Active
- Beds:
- 3
- Lot size:
- 0.16 Acres
- Baths:
- 2.00
- MLS#:
- 2475732
- Subdivision:
- Sunny Pointe
ADDITIONAL INFORMATION
The Brenner by Ashlar Homes, LLC. This home features 3 bedrooms, 2 full baths, an open great room, kitchen and dining area. The primary Bedroom is spacious with connecting full bath that has a shower, double vanity and walk-in closet. Secondary bedrooms are located away from Primary Suite, both have walk-in closets. Beautiful LVP flooring in entry, great room, kitchen, dining, bathrooms, and laundry. Plenty of room to grow in the unfinished basement stubbed for a full bath. Lot is fully sodded and landscaped with an irrigation system. Sunny Pointe Villas is a Maintenance-provided Provided Community that is open to all ages. This community features ranch-style homes with main floor living, a walking trail, close to shopping, restaurants, and easy highway access. Maintenance includes snow removal, lawn care & trash services.
- Type:
- Single Family
- Sq.Ft.:
- 2,480
- Status:
- Active
- Beds:
- 3
- Lot size:
- 0.25 Acres
- Year built:
- 1925
- Baths:
- 2.00
- MLS#:
- 2475772
- Subdivision:
- Lewis Addition
ADDITIONAL INFORMATION
MAIN LEVEL LIVING with FULLY FINISHED BASEMENT! PROFESSIONALLY REMODELED DOWN TO THE STUDS!! Beautiful espresso hardwood flooring, granite countertops, modern backsplash with granite sink, custom cabinets & hardware, new kitchen appliances-under manufacture warranty, new light fixtures & full bathroom renovations. What more can you ask for? Wait, there is more!! All the BIG TICKET items have been REPLACED: New Roof, New HVAC System & New Water Heater. Only 2 years old & also under warranty! Radon Mitigation system was installed in 2022. This lovely home is nestled on a large corner lot with 2 Porches & a Patio with a fully fenced yard. Relax and enjoy your backyard oasis. Laundry connections are on the MAIN LEVEL and in the basement. In addition to all of that there's a one car garage, abundant parking, no restrictions on adding a detached garage if you'd like & Close to local shops and highway access! Great home with a ton to offer! The Spring market is here and the seller's are motivated. Don't wait before it's too late.
- Type:
- Single Family
- Sq.Ft.:
- 4,479
- Status:
- Active
- Beds:
- 3
- Lot size:
- 0.06 Acres
- Year built:
- 1991
- Baths:
- 3.00
- MLS#:
- 2475354
- Subdivision:
- Primrose
ADDITIONAL INFORMATION
*Price Improvement* Nestled within a maintenance-provided community, this charming abode offers a delightful surprise behind its unassuming exterior. Step inside to discover three levels of spacious living, boasting three bedrooms, three bathrooms, and a fourth nonconforming room. Newly installed LTV flooring and gleaming hardwoods adorn the main areas, while two fireplaces add warmth and character. Enjoy main-level living with the kitchen, laundry, and a luxurious master suite conveniently located on the ground floor, alongside another bedroom. The expansive master newly painted bathroom complements the sizable master bedroom, creating a serene retreat. Outside, a covered deck and an uncovered deck invite relaxation and al fresco dining, while the fenced yard provides privacy and security. Skylights bathe the interior in natural light, enhancing the welcoming ambiance. With a two-car garage and custom-made blinds completing the package, this home offers both comfort and convenience. Plus, the option to purchase brand-new furniture makes moving in a breeze. Don't miss the opportunity to make this hidden gem your own! *Price Improvement*
- Type:
- Single Family
- Sq.Ft.:
- 3,446
- Status:
- Active
- Beds:
- 4
- Lot size:
- 0.33 Acres
- Year built:
- 1986
- Baths:
- 5.00
- MLS#:
- 2474738
- Subdivision:
- Country Club Gardens
ADDITIONAL INFORMATION
Welcome to this luxurious 4-bedroom, 4.5-bath home in Blue Springs. (A 5th bedroom can easily be added on the lower level) With wood floors throughout, freshly painted rooms, Pella windows, a backyard pool, and stunning views of the adjacent golf course, & lake, this residence offers the perfect blend of elegance and relaxation. The beautiful inground pool has been opened. The open-concept layout, gourmet kitchen with granite counter tops, and spacious bedrooms, all with walk-in closets, make it ideal for both entertaining and comfortable living. The porch off the kitchen provides an extra (208 sq ft) of covered outdoor area plus a covered patio below. With a main two-car garage (441 sq ft), including 3rd garage with a convenient tandem space (413 sq ft), ample parking and storage are assured. There is a storage/tornado unfinished area of (225 sq ft) on the lower level. Optional HOA dues of $75 per year. This home represents the epitome of upscale living, where details have been meticulously crafted for the discerning homeowner. Close to shopping and major highways.
- Type:
- Single Family
- Sq.Ft.:
- 1,857
- Status:
- Active
- Beds:
- 4
- Lot size:
- 0.11 Acres
- Year built:
- 2024
- Baths:
- 3.00
- MLS#:
- 2474551
- Subdivision:
- Edgewater
ADDITIONAL INFORMATION
UNDER CONSTRUCTION! Around 180 days out! Honeydew by Award Winning Clover & Hive in Lees Summit award winning school district! Enjoy sunsets over the pond on your back deck! Spacious main level daily living with all bedrooms on upper level. The kitchen has a walk in pantry & a large quartz island for sit in dining plus adjoining dining/great room. Large open design for pleasurable entertaining with windows on 3 sides for lots of natural light. Upstairs includes a spacious primary bedroom with a spa like bathroom. The primary bath has an oversized quartz countertop with double sinks. This home offers a gorgeous view overlooking the pond. Amenities allow residents to enjoy an open-air clubhouse with olympic sized pool, 2 playgrounds, covered pavilion with grill, a serene two-acre pond with walking trail. **Come see our model at 8777 SW 8th Street, Blue Springs** Pictures listed are from a previous model.
- Type:
- Single Family
- Sq.Ft.:
- 3,427
- Status:
- Active
- Beds:
- 4
- Lot size:
- 0.23 Acres
- Year built:
- 2015
- Baths:
- 3.00
- MLS#:
- 2473703
- Subdivision:
- Lakeside At Chapman Farms
ADDITIONAL INFORMATION
Almost like new! This former model home has tons of beautiful upgrades and has been lightly lived in. Just a short walk to either the lake or pool. Covered deck with ceiling fan and fairly lights is a wonderful place to relax day or evening. Extended patio is just begging for a large table or hot tub (electric already installed!) Home includes two bedrooms on the main level and two in the walkout basement and plenty of living and recreation space and is just steps from the lake and pool. Many built in features and newer RaceDeck flooring in the 3 car garage. Blue Springs address and Lee's Summit School District. Wonderful neighborhood!
- Type:
- Single Family
- Sq.Ft.:
- 1,634
- Status:
- Active
- Beds:
- 2
- Lot size:
- 0.11 Acres
- Year built:
- 2024
- Baths:
- 3.00
- MLS#:
- 2473759
- Subdivision:
- Edgewater
ADDITIONAL INFORMATION
UNDER CONSTRUCTION**Come see our model at 8777 SW 8th Street**! Around 120 days out! Look no further than the stunning Starling home plan in Lees Summit award winning school district with a spacious main level for daily living with 2 bedrooms on the second level. As you walk through the front door, you’ll be greeted with a parcel vestibule, leading through another door into the foyer and great room. The kitchen has a large quartz island that overlooks the dining room and living room. Upstairs you'll find a large primary bedroom that has a spa-like bathroom and walk-in closet. The primary bathroom has an oversized quartz countertop with two sinks and a walk-in tiled shower. The laundry is conveniently located next to both bedrooms. Edgewater residents enjoy the luxury of a two-acre pond with walking trail, community pool with open-air clubhouse, 2 playgrounds, and covered pavilion for all of your outside entertaining! **Come see our model at 8777 SW 8th Street**
- Type:
- Single Family
- Sq.Ft.:
- 3,568
- Status:
- Active
- Beds:
- 4
- Lot size:
- 0.36 Acres
- Year built:
- 2006
- Baths:
- 4.00
- MLS#:
- 2473497
- Subdivision:
- The Pines
ADDITIONAL INFORMATION
Welcome to this stunning ranch-style home in the coveted Pines Subdivision, where luxury meets functionality. Recently updated in 2023, this home boasts a brand-new roof, gutters, fresh exterior paint, and landscaping ensuring both aesthetic appeal and structural integrity for years to come. Nestled in a serene neighborhood, this meticulously maintained residence offers the perfect blend of modern comfort and timeless charm. With a spacious three-car garage, four bedrooms, and 3.5 baths (all updated with comfort height toilets), this home provides ample space for both relaxation and entertainment. Step inside to discover a thoughtfully designed floor plan featuring a formal dining area, a kitchen with a cozy breakfast nook, and a mudroom for added convenience. Enjoy an inviting great room, complete with high ceilings and abundant natural light. Experience outdoor living at its finest on the newly added massive (30X16), covered deck, equipped with ceiling fans, can lighting and an outdoor TV hookup/mount, perfect for hosting gatherings or simply unwinding in the fresh air. Descend to the beautifully finished basement, which offers the flexibility of separate living quarters. Here, you'll find a second kitchen adorned with stunning stonework, along with a large full bath, a bedroom, dining area, and ample storage space. The spacious rec room is ideal for hosting gatherings and features enough room for a billiard table. Conveniently located just minutes away from an array of shops and restaurants, this home offers the perfect blend of tranquility and accessibility. With too many upgrades to mention, this custom home truly embodies luxury living at its finest. Don't miss your opportunity to make this exquisite ranch home yours—
- Type:
- Single Family
- Sq.Ft.:
- 2,061
- Status:
- Active
- Beds:
- 3
- Lot size:
- 0.23 Acres
- Year built:
- 1974
- Baths:
- 3.00
- MLS#:
- 2473792
- Subdivision:
- Kingsridge
ADDITIONAL INFORMATION
Beautiful total remodel in Blue Springs! This 3 bed, 2.5 bath raised ranch boasts so much character and so much new - new kitchen, new bathrooms, new flooring throughout, new wrapped beam accents, new intertior and exterior paint and more. New kitchen has new cabinets, new quartz countertop, new modern tile backsplash and new stainless steel appliances that all stay. Home has formal living room, formal dining room PLUS additional family room (w/fireplace) upstairs and 3rd living room space in walkout basement! Primary suite has en suite full bath with walk-in tile surround shower. This home is an excellent value for the updates, location and space - come make it yours today!
- Type:
- Single Family
- Sq.Ft.:
- 2,760
- Status:
- Active
- Beds:
- 4
- Lot size:
- 0.28 Acres
- Year built:
- 1972
- Baths:
- 2.00
- MLS#:
- 2473285
- Subdivision:
- Country Club North
ADDITIONAL INFORMATION
Great Blue Springs house located in an established neighborhood close to top rated schools, restaurants, shopping, and easy highway access! This home features updated color schemes, countertops, LVP flooring, and additional finished space in the lower level. Layout offers tons of natural light and shaded backyard will be great for the summer!
- Type:
- Single Family
- Sq.Ft.:
- 4,037
- Status:
- Active
- Beds:
- 4
- Lot size:
- 0.26 Acres
- Year built:
- 2002
- Baths:
- 4.00
- MLS#:
- 2472799
- Subdivision:
- Brittany Ridge
ADDITIONAL INFORMATION
Don't miss this amazing home it wont last long
- Type:
- Single Family
- Sq.Ft.:
- 3,246
- Status:
- Active
- Beds:
- 5
- Lot size:
- 0.34 Acres
- Baths:
- 4.00
- MLS#:
- 2472282
- Subdivision:
- The Woodlands At Chapman Farms
ADDITIONAL INFORMATION
Looking for space? You will find it in this home! 5 bedrooms, 4 full baths, Primary Bedroom on the main level, finished basement, a covered deck with outdoor fireplace, nestled in a culdesac and backing to trees...This one is a keeper! The great room features a vaulted ceiling, fireplace with built-in cabinets on each side. Kitchen has spectacular cabinets, oversized island and a buffet with glass front cabinets, Primary suite with an attached bath includes a free-standing tub, a separate shower, double vanity, and walk-in closet. Bedroom 2 is on the main floor along with the laundry room. The second level included 2 more bedrooms, a full bath, and a loft. The finished basement has another bedroom, rec room, full bath and storage area. The large covered deck has a built-in outdoor fireplace overlooking a treed backyard. Photos are of the actual home - adding the finishing touches and it will be ready soon!
 |
| The information displayed on this page is confidential, proprietary, and copyrighted information of Heartland Multiple Listing Service, Inc. (Heartland MLS). Copyright 2024, Heartland Multiple Listing Service, Inc. Heartland MLS and this broker do not make any warranty or representation concerning the timeliness or accuracy of the information displayed herein. In consideration for the receipt of the information on this page, the recipient agrees to use the information solely for the private non-commercial purpose of identifying a property in which the recipient has a good faith interest in acquiring. The properties displayed on this website may not be all of the properties in the Heartland MLS database compilation, or all of the properties listed with other brokers participating in the Heartland MLS IDX program. Detailed information about the properties displayed on this website includes the name of the listing company. Heartland MLS Terms of Use |
Blue Springs Real Estate
The median home value in Blue Springs, MO is $188,500. This is higher than the county median home value of $139,700. The national median home value is $219,700. The average price of homes sold in Blue Springs, MO is $188,500. Approximately 67.19% of Blue Springs homes are owned, compared to 27.8% rented, while 5.01% are vacant. Blue Springs real estate listings include condos, townhomes, and single family homes for sale. Commercial properties are also available. If you see a property you’re interested in, contact a Blue Springs real estate agent to arrange a tour today!
Blue Springs, Missouri has a population of 54,036. Blue Springs is more family-centric than the surrounding county with 36.13% of the households containing married families with children. The county average for households married with children is 27.76%.
The median household income in Blue Springs, Missouri is $68,258. The median household income for the surrounding county is $50,652 compared to the national median of $57,652. The median age of people living in Blue Springs is 34.5 years.
Blue Springs Weather
The average high temperature in July is 88.1 degrees, with an average low temperature in January of 19.8 degrees. The average rainfall is approximately 42.3 inches per year, with 15 inches of snow per year.
