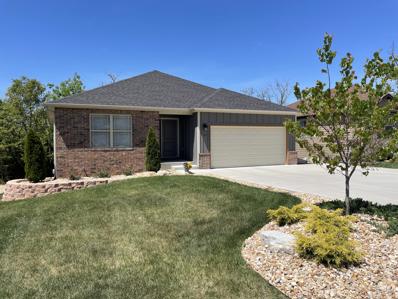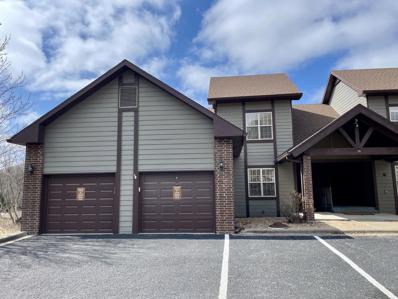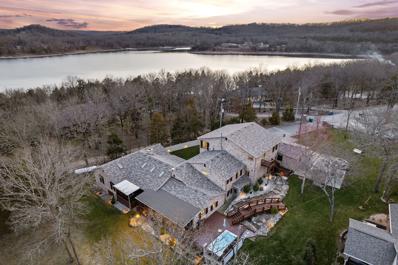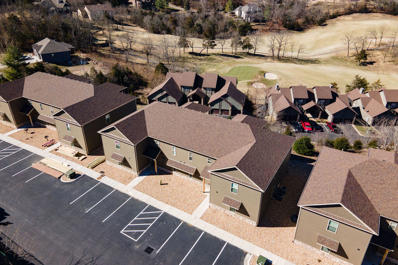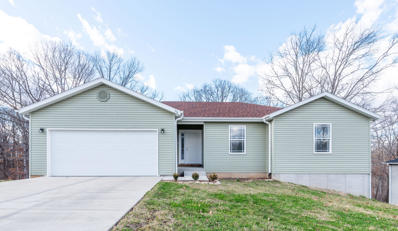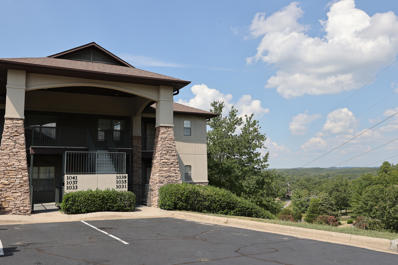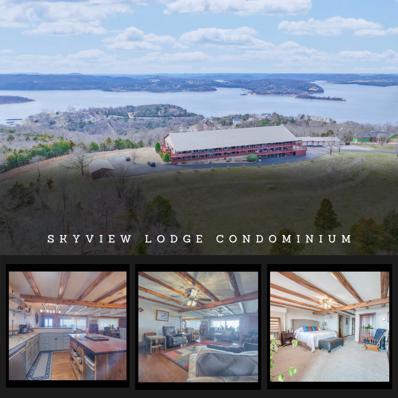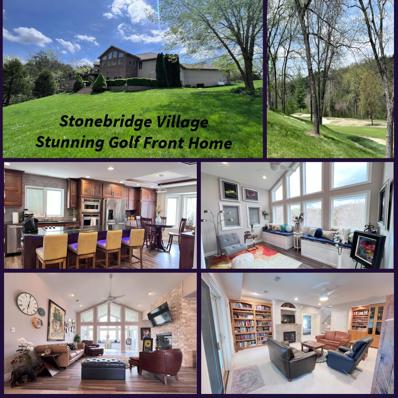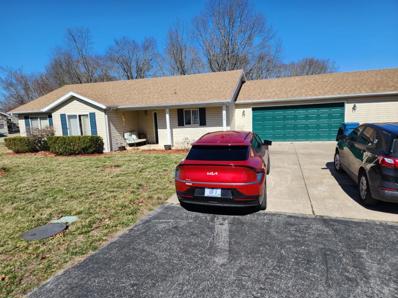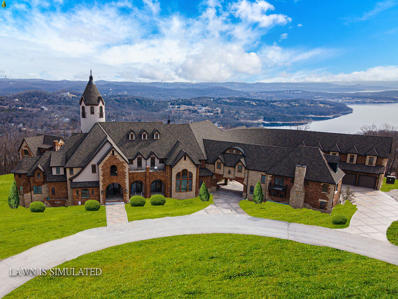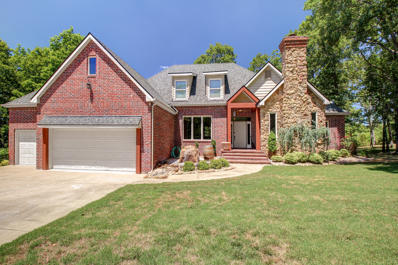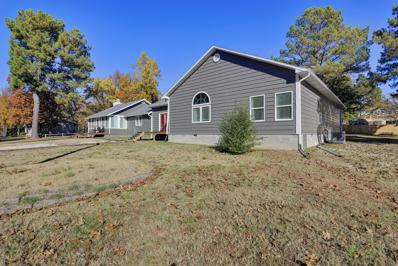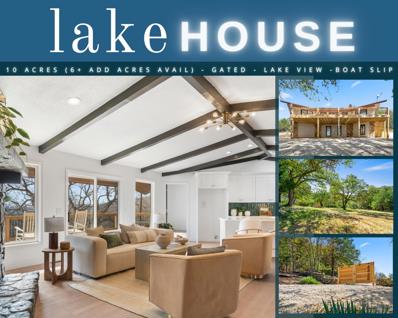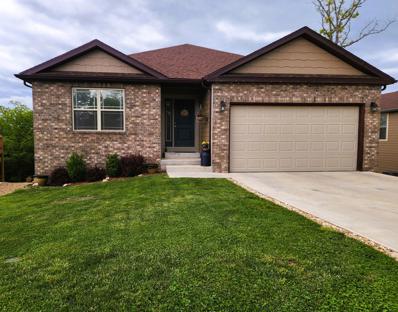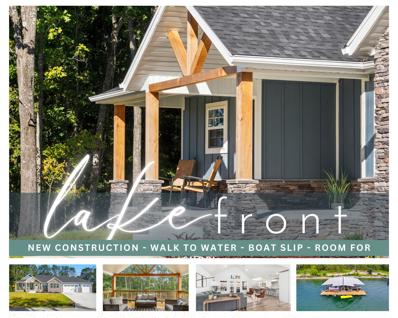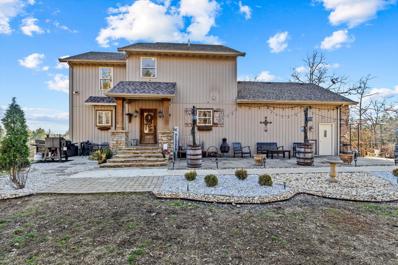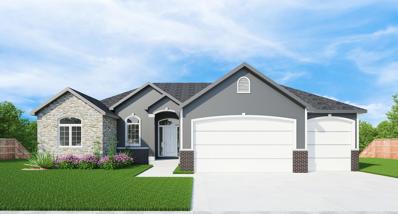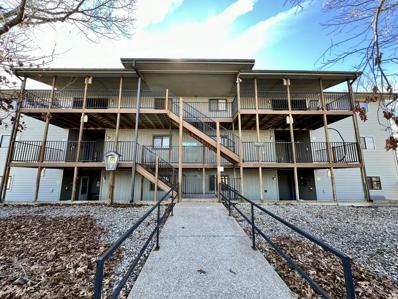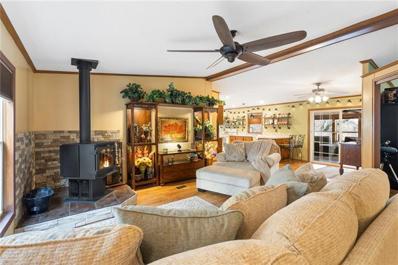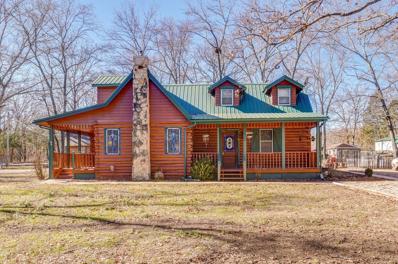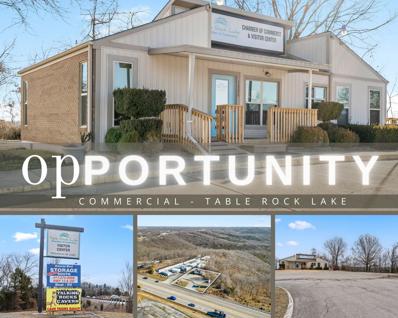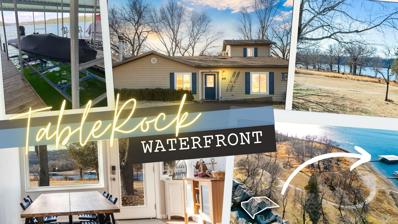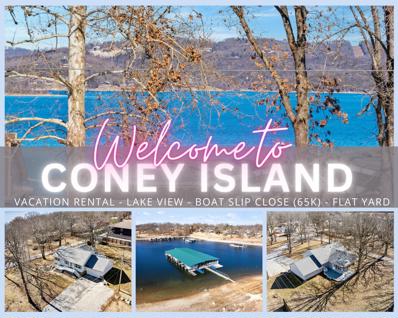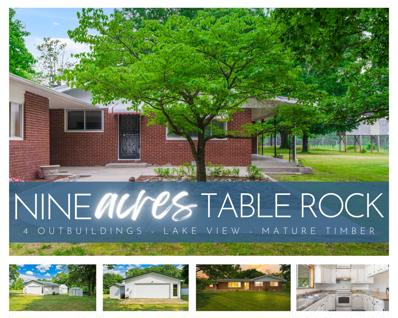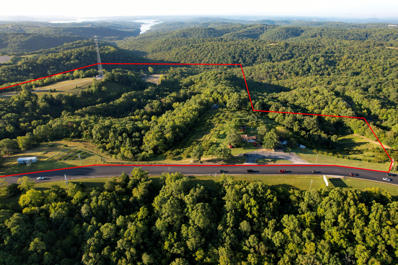Branson West MO Homes for Sale
- Type:
- Single Family
- Sq.Ft.:
- 3,148
- Status:
- Active
- Beds:
- 3
- Lot size:
- 0.16 Acres
- Year built:
- 2021
- Baths:
- 2.00
- MLS#:
- 60262868
- Subdivision:
- Stonebridge Village
ADDITIONAL INFORMATION
Country Club perfection WITH a boat slip at nearby Indian Point Marina! Nothing was left to chance in this beautiful house, so many upgrades and thoughtfully chosen materials and details make it a stand-out property. At just 3 years old, it is practically new!The outside is crafted of Hardiboard board and batten siding with a brick front. Professional and extensive landscaping make for maximum curb appeal. The flat, extra wide driveway makes parking easy and convenient. The house sits on a level street surrounded by other lovely homes and is surrounded by trees. Inside there is a grand hallway entrance that leads into a wonderfully open floorpan with vaulted ceilings and lots of windows that look out over the woods. The kitchen features granite countertops, striking backsplash, upgraded cabinets, high end Kitchenaid appliances, and custom open shelving. The deck was doubled in size from what the floorplan called for so there is plenty of space to grill, entertain, and enjoy nature. The bathrooms feature custom shower doors and comfort height toilets. This house is designed for one level living with everything you need on the main floor, but there is also a full, unfinished walkout basement that is ready to be finished or just used for additional space and storage. Upgraded vinyl plank flooring throughout; not a stitch of carpet, except the nicely patterned carpet on the stairs to the lower level. There are also upgraded light fixtures throughout, and custom blinds on the windows.Stonebridge Village is a gated neighborhood and features the Ledgestone Championship golf course, security, pools, beautiful clubhouse with restaurant, tennis courts, playgrounds, volleyball court, outdoor pavilion, Roark Creek, and nice little lakes to walk around and enjoy. From the gate you're just 5 minutes to shopping, dining, and your boat slip on Table Rock Lake at Indian Point Marina! In just 10 minutes you can be in Branson for all the action you can handle!
- Type:
- Condo
- Sq.Ft.:
- 1,375
- Status:
- Active
- Beds:
- 2
- Year built:
- 2007
- Baths:
- 2.00
- MLS#:
- 60262845
- Subdivision:
- Stonebridge Village
ADDITIONAL INFORMATION
Highly Desirable Stonebridge Village 2 Bed, 2 Bath Turn-Key Condo with a Garage! This Property is Income Producing and approved as a Vacation Rental! The condo has an open floor plan with a stone fireplace, stainless steel appliances, tile and carpet throughout, large master bed/bath with a jetted tub and walk-in closet, wrap around screened in patio, and a heat pump! And it comes Fully Furnished!!! Amenities inside Stonebridge include community swimming pools, a clubhouse with a 5000 sq ft banquet facility, an exercise room, tennis courts, playgrounds, and Ledgestone Golf Course and Grille! Stonebridge Village is just a short distance from some of Branson's best attractions like Silver Dollar City and Table Rock Lake!!! Come see this wonderful property!
$1,750,000
4 Trails End Street Branson West, MO 65737
- Type:
- Single Family
- Sq.Ft.:
- 6,299
- Status:
- Active
- Beds:
- 7
- Lot size:
- 0.6 Acres
- Year built:
- 1988
- Baths:
- 5.00
- MLS#:
- 60262362
- Subdivision:
- Not In List: Stone
ADDITIONAL INFORMATION
Introducing a one of a kind Lakefront Oasis! Magnificent 7-bedroom home boasting stunning Table Rock Lake views. With a vegetation permit in place, one can easily walk to the water and find your very own dock featuring 4 slips and a swim platform (included in the list price). Enjoy relaxing or exercising in the 15' endless pool or cozy movie nights in the dedicated movie room. Golf enthusiasts can even practice driving and putting on the 45' private golf green, with additional parking places, then unwind by the fire pit area under the stars. Experience tranquility by the beautifully lit water feature, entertain guests or savor quiet moments on the covered back deck, overlooking the lake. Featuring a 5 car garage with ample parking, which even includes RV electric hook up for added convenience. Almost new roof, water heaters and much more, even a whole house generator! Sellers are including their gas golf cart in the sale for easy exploration of the surroundings, however there are additional personal property items that can be purchased, including Limited Yamaha Jet Skis! Home is being sold furnished as shown. This is more than a home--it's a lifestyle of luxury and leisure. Don't miss out on this rare opportunity to own your own piece of paradise.
- Type:
- Condo
- Sq.Ft.:
- 1,622
- Status:
- Active
- Beds:
- 3
- Year built:
- 2022
- Baths:
- 3.00
- MLS#:
- 60262292
- Subdivision:
- Stonebridge Village
ADDITIONAL INFORMATION
WOW factor & just in time for Spring/Summer 2024!! Like NEW condo with beautiful finishes & upscale furnishings/decor and EVERYTHING STAYS! See Seller reserve items and attached Condo Features list. Custom blinds throughout, including shades on the deck & darkening blinds in Primary Bdr. Enjoy this beauty as your personal primary or secondary home or as a STR investment. Panoramic Golf Course & Ozark Hills views off the back deck include gorgeous Ozark sunsets! Stonebridge Resort amenities include multiple pools, Clubhouse, onsite Restaurant, 18 hole Ledgestone Golf Course, tennis courts, exercise room, playgrounds & more!!
- Type:
- Single Family
- Sq.Ft.:
- 3,006
- Status:
- Active
- Beds:
- 3
- Lot size:
- 0.47 Acres
- Year built:
- 2021
- Baths:
- 2.00
- MLS#:
- 60262201
- Subdivision:
- Catamount Ridge North
ADDITIONAL INFORMATION
Introducing a charming 3 bedroom, 2 bathroom home in the desirable location of Branson West, MO. This newer construction property is move-in ready, offering a fresh canvas for you to make your own. With room to expand and tons of storage space, this house provides ample opportunity for customization and organization. Enjoy the convenience of being close to shopping and dining options in Branson West, making errands and entertainment easily accessible. Don't miss out on this fantastic opportunity to own a lovely home in a great location.
- Type:
- Condo
- Sq.Ft.:
- 1,296
- Status:
- Active
- Beds:
- 2
- Year built:
- 2000
- Baths:
- 2.00
- MLS#:
- 60262193
- Subdivision:
- Stonebridge Village
ADDITIONAL INFORMATION
This well-maintained and beautifully furnished condo is nestled within the highly sought-after Stonebridge Village community, known for its renowned golf course and a rich offering of amenities, including swimming pools, walking trails, a tennis court, a fitness room, and an attractive clubhouse. As a ground-level condominium, it provides easy accessibility, making it a convenient choice for all. Furthermore, it currently operates as a nightly rental, a great investment opportunity in this sought-after area.
- Type:
- Condo
- Sq.Ft.:
- 2,180
- Status:
- Active
- Beds:
- 2
- Year built:
- 1997
- Baths:
- 2.00
- MLS#:
- 60262168
- Subdivision:
- Skyview Condos
ADDITIONAL INFORMATION
Absolutely breathtaking lake view in Branson west!! In Branson you come for the activities and you fall in love with the amenities. This condo is no different. This is a rare opportunity to own your own peaceful get away, or your peaceful everyday. This condo has so much to offer: A great location, 2100 sq ft, log accents, 2 large full suites, one with walk in shower, and a second with large full bath, a beautiful spacious kitchen and dining area, ample living-room, a private garage, attached carport, extra 10'x7' storage unit in basement and a large covered deck to take in that panoramic view! It truly is beautiful!! The condo association also includes a large banquet hall with kitchen and fire place, a private gym, pool, hot tub, and common area maintenance. This one is worth the look, come see it today!
- Type:
- Single Family
- Sq.Ft.:
- 4,033
- Status:
- Active
- Beds:
- 4
- Lot size:
- 0.46 Acres
- Year built:
- 2002
- Baths:
- 3.00
- MLS#:
- 60262023
- Subdivision:
- Stonebridge Village
ADDITIONAL INFORMATION
This elegant, yet comfortable, single family home sits on the 9th fairway in highly desirable Stonebridge Golf Village. A gated entrance, impeccably maintained mature landscaped grounds and award winning Ledgestone Golf Course summon you to enjoy the Ozarks outdoors. Although, once inside this beauty, you may not want to leave! The main level flows seamlessly from the welcoming brick foyer with dual double door entry, into the gracefully designed living areas. An expansive, vaulted living room with floor to ceiling stacked stone double fireplace, leads to the relaxing glass enclosed sunroom overlooking the golf course. Moving through the dining room you enter into a fabulous chef's kitchen with richly stained soft close cabinetry, custom pull outs & built in features. Gather around the island for afternoon chats or casual dinners. A spacious primary bedroom leads to a spectacular newly renovated ensuite words can't capture. Step onto exquisite marble floors, an oversized shower with timeless large subway tile embellished with intricate tile inlay and captivating mood lighting. Ample space allows for a cosmetic vanity and double sink vanity. To be envied by many, the expansive closet winds to a newly added laundry room for your convenience. The lower level offers 3 large guest rooms, full bath, very spacious family room with fireplace, beautiful built ins and glass enclosed Florida room. Step outside to relax or entertain on your private patio with steps up to the composite deck for grilling or simply enjoying the view. Relax to the next level in your hot tub tucked quietly behind the mature landscape. Some of the other features of this extraordinary home are aluminum siding, Pella windows, main level tile flooring, central vac, whole home sound system, irrigation system, 35' X 23' 3 car garage, lower level storage for mechanics, extra storage & exercise equipment. You are a short walk to the full service clubhouse & amenities.
- Type:
- Single Family
- Sq.Ft.:
- 1,341
- Status:
- Active
- Beds:
- 3
- Lot size:
- 0.38 Acres
- Year built:
- 1998
- Baths:
- 2.00
- MLS#:
- 60261931
- Subdivision:
- Catamount Ridge North
ADDITIONAL INFORMATION
Must see! Pretty house on a spacious corner lot in a quiet, family-friendly subdivision. The house features a wood-burning fireplace, vaulted ceilings in the living room and kitchen areas, generous closets, three bedrooms, plus a big bonus room off the garage which is temperature-controlled and could be easily finished into an additional bedroom, an in-law suite, or a home office. The yard features a back deck, a large garden shed, and plenty of space for children and dogs to play. Flooring, paint, and brand-name kitchen appliances are all less than three years old. Newer roof, too. Come visit your new home today!
$14,500,000
2866 State Hwy Dd Branson West, MO 65737
- Type:
- Single Family
- Sq.Ft.:
- 36,000
- Status:
- Active
- Beds:
- 19
- Lot size:
- 104 Acres
- Year built:
- 2016
- Baths:
- 24.00
- MLS#:
- 60261918
- Subdivision:
- N/A
ADDITIONAL INFORMATION
Spectacular Gated Estate located on 104 Lakefront Acres with over 1,700 ft. of shoreline overlooking Table Rock Lake. The Main home features 14 bedrooms, 15 full bathrooms, 3 - 1/2 bathrooms, 4 men service bathrooms with multiple stalls and 4 women service bathrooms with multiple stalls & an 8-car garage. This breathtaking 33,048 sq ft Smart home was thoughtfully designed to suit any buyer. Quality and commercial-grade construction including steel framing, sprayed foam, 2 septics, HVAC - heating and cooling mini splits, and wiring for security/AV. Sophisticated and custom details throughout including wood beams, barrel ceilings, wood casement windows and doors, 8 vented gas fireplaces, copper guttering, and elevator shaft. 30,000-gallon owned propane tank. Multiple entertaining areas indoor and outdoor with resort-style beach entry infinity pool and expansive kids playground. Property includes 5 bedroom, 6 bathroom, 3 car garage guest annex, separate RV/Boat storage building with 3,600 sq ft living area and private 3-stall boat dock with solar power and swim platform. *Construction is not completed, and property is sold ''AS IS''. (Finished/unfinished square footage is approximate. All buyers/buyers' agents to do own due diligence.) Over 60,000 sq ft under roof. Close to Completion.
- Type:
- Single Family
- Sq.Ft.:
- 3,247
- Status:
- Active
- Beds:
- 4
- Lot size:
- 0.93 Acres
- Year built:
- 2005
- Baths:
- 4.00
- MLS#:
- 60261894
- Subdivision:
- Stonebridge Village
ADDITIONAL INFORMATION
Rare find! Welcome to the GATED & prestigious Stonebridge Village Estates where your DREAM HOME awaits! Specs - 4 Bedrooms, 3.5 Baths, 3247 Square feet, 3 car garage, entry , Formal dining, main floor master & utility room, The moment you walk through the door you'll know this home is ready to move into. FRESH paint, abundance of natural light and views of nature all around you! The clever floorplan offers flexible living space as the formal dining room, hearth room, living room, office and dine in kitchen are all on the main floor. The kitchen includes all of the appliances with a refrigerator, microwave, stove/oven & Trash compactor. Fully fenced backyard, huge deck with multiple sitting areas and a 360 views ready for you to enjoy! The 3 bay garage is spacious with an epoxy floor coating and the driveway is nice and level. The second level of the home is a great setup for a busy family or guests with 3 bedrooms, Jack & Jill bathroom & a separate full bath. Dual climatization with 2 NEW Amana AC units that were installed the summer of 2021 along with a NEW ROOF! You must experience to appreciate. The views are spectacular, very peaceful and situated on a dead-end cul-de-sac where you can see for miles. Make your appointment to see this home!
$775,000
55 2nd Street Branson West, MO 65737
- Type:
- Single Family
- Sq.Ft.:
- 4,900
- Status:
- Active
- Beds:
- 7
- Lot size:
- 0.47 Acres
- Year built:
- 1961
- Baths:
- 5.00
- MLS#:
- 60261763
- Subdivision:
- Coney Island
ADDITIONAL INFORMATION
Welcome to your dream vacation property on Table Rock Lake! This stunning property offers three distinct units, plus a massive 3 car detached garage, providing a luxurious retreat with income potential.**4-Bedroom Unit:** ''Unit B''Newly completed with 4 bedrooms, 2 baths, 2800 sqft and 9-foot ceilings, this unit boasts two living rooms, high-end finishes and lake views. Decorated superbly, it's perfect for lake living or as a lucrative rental.**2-Bedroom Unit with Sunroom:**'Unit A'Enjoy lake views from the sunroom in this 2-bed, 2-bath unit. 1360 sqft. Ideal for personal use or as a charming rental.**1-Bedroom Unit with Fire Pit:**'Unit C'This unit 740 sqft. unit features a private fire pit area with a lake view, offering a cozy retreat for guests.**Outdoor Communal Area:**Multiple fire pits and games create an inviting atmosphere, perfect for family reunions or quiet evenings by the fire.**Turn-Key Ready:**Fully furnished and turn-key ready, this property ensures a smooth transition for new owners.**Bonus Three-Car Garage:**Convert the spacious garage into a game room or use it to park your boat, kayaks or jet skis securely.Seize the opportunity to own a versatile vacation property with immediate income potential. Your dream property on Table Rock Lake awaits!
- Type:
- Single Family
- Sq.Ft.:
- 2,692
- Status:
- Active
- Beds:
- 5
- Lot size:
- 10.2 Acres
- Year built:
- 1980
- Baths:
- 3.00
- MLS#:
- 60261698
- Subdivision:
- Stone-Not In List
ADDITIONAL INFORMATION
The house, the privacy, the view. Now offering this perfectly private HGTV inspired lake close/view home perched on an incredible ten plus acre nature retreat boasting mature shade trees, flowering bushes, breathtaking sunrises & sunsets, cool lake breezes, & personal favorite, cheerful apple tree ripe for the taking...a true paradise. Property boasts: no restrictions, private gated access, freshly graveled front drive lined w/ expertly planned landscaping leading to covered front entry, five bedrooms, including TWO owner suites, three baths, two living spaces, & full length back deck w/ stunning sunset mountain views, perfect for the entertainer, 24x24 workshop/detached garage w/ attached carport for all your tinkering needs/lake toys, & new HVAC 2021. The inside deets: modern HGTV worthy seamlessly intertwined w/ all the timeless lake home pieces sure you make your guests feel upscale yet right at home including all new white oak lvt flooring, oversized ten foot granite kitchen island for endless entertaining space (cuz all parties end up in the kitchen!), new stainless stove, dishwasher, & microwave, skylight, fresh & clean white cabinetry, eye catching modern light fixtures & trending lake themed accents including stunning sea green glass backslashes & old world style, gold brushed fixtures. Enjoy beautifully stained wood beamed vaulted ceilings in main level living opening up to floor to ceiling wood burning fireplace, ready to warm your holidays. Main level also boasts two spacious owner ensuites w/ suites & walk out access to full length back deck. Need even more room? Take the party downstairs to lower level family space w/ three more spacious bedroom, third bath & second personal favorite, the sauna room!...perfect to melt those winter blues away. Outside enjoy over 10 acres for endless exploration and/or nights camping out under the stars. Want even more privacy? Adjoining 6+ acre lot also for sale (add $). New precious memories await @ 4428 Ance Creek Rd
- Type:
- Single Family
- Sq.Ft.:
- 3,140
- Status:
- Active
- Beds:
- 3
- Lot size:
- 0.2 Acres
- Year built:
- 2021
- Baths:
- 2.00
- MLS#:
- 60261548
- Subdivision:
- Stonebridge Village
ADDITIONAL INFORMATION
Nestled in the Forest Lake area of Stonebridge Village, this is the place where Ozark Mountain scenery meets country club amenities. Just 3 years old, this lovely home sits on a quiet street surrounded by other nice houses. The main level is set up for one level living and features a grand hallway entrance, living room with vaulted ceiling, spacious kitchen with lots of counter space and plenty of cabinets, dining room, large master bedroom and bath, 2 guest bedrooms, guest bathroom, and the large laundry room. All with upgraded flooring, lights and fixtures. The floorplan is open, and the house feels light and bright. Downstairs in the walkout basement, beautiful wood ceiling, 9ft ceiling height and there is a huge family room with room for game tables etc.. There is also unfinished space for storage, or room to add more living area or bedrooms. Nice, flat driveway in front, with hardy board and brick siding. Out back there is large deck that overlooks the trees and valley.Stonebridge Village is a gated neighborhood and features the Ledgestone Championship golf course, security, pools, beautiful clubhouse with restaurant, tennis courts, playgrounds, volleyball court, outdoor pavilion, Roark Creek, and nice little lakes to walk around and enjoy. From the gate you're just 5 minutes to shopping, dining, and Table Rock Lake. In just 10 minutes you can be in Branson for all the action you can handle.
- Type:
- Single Family
- Sq.Ft.:
- 3,000
- Status:
- Active
- Beds:
- 4
- Lot size:
- 0.38 Acres
- Year built:
- 2023
- Baths:
- 3.00
- MLS#:
- 60261410
- Subdivision:
- N/A
ADDITIONAL INFORMATION
What's more intoxicating than that new house smell? Well, get ready for sensory overload: countless evenings enjoying crisp, fresh lake breezes, the watersedge glistening just off your back deck, entertaining golf cart rides to the boat dock for an evening swim, the laughter from a ski boat towing a tuber on a summer's day, the soul comforting sounds of nature (Treefrogs & the Whippoorwill) at night, & the waves breaking gently against the moon adorned shoreline, it's a true paradise. This exceptional, brand spankin new, Table Rock waterfront residence is only a short cart ride to a 10x24 boat slip (65k ea. additional $$) & an entertainer's paradise, featuring: a vast open concept floor plan w/an enchanting window wonderland of floor to ceiling year round lake views flooding in loads of natural light, three(possibly 5) bedrooms & three bathrooms, main level laundry room & owners suite, a sunny office (or bedroom-no closet) w/full bath, multiple outdoor entertaining areas w/12x18 covered deck, lower level theatre room (or bedroom-no closet), two more spacious guest beds & a full bath, family room w/wet bar, all walk-out to your spacious backyard & yep that beautiful #tablerocklake! Everything is HGTV dream home designed: a chef's kitchen with center island for those impromptu meals & cozy breakfast nook, a spa-like retreat in the owners ensuite complete with custom walk-in shower and gigantic walk-in closet. Low maintenance for more time on the water w/LP Smart Siding (30 yr warranty/15 yr paint warranty), R-49 insulation & a three car garage w/9ft. garage doors, & John Deer Room for all the lake toys. A hop, skip & a jump to the highly coveted Coney Island Subdivision, & just min to downtown Kimberling City w/local boutiques/eateries, spas, seasonal farmers markets, grocery stores, etc, less than 10 min. to Reeds Spring Schools, medical facilities, pharmacies,& more. By water-numerous restaurants! New, fabulous, waterfront, 8085 State Hwy DD, Branson West Missouri.
- Type:
- Single Family
- Sq.Ft.:
- 3,650
- Status:
- Active
- Beds:
- 5
- Lot size:
- 0.89 Acres
- Year built:
- 2008
- Baths:
- 4.00
- MLS#:
- 60261393
- Subdivision:
- Holiday Acres
ADDITIONAL INFORMATION
Welcome to your dream home overlooking the breathtaking Table Rock Lake! Nestled in Schooners Creek Cove within the Holiday Acres subdivision, this stunning 3650 square foot residence boasts five bedrooms, three and a half bathrooms, and panoramic lake views from every level. Step into luxury through the wide front entry, where you're greeted by a magnificent kitchen featuring granite countertops, stainless steel sink, ample cabinets, and a charming built-in hutch. The 24-foot ceilings in the living room create an expansive atmosphere complemented by a built-in entertainment center, skylights, and a cozy wood-burning rock fireplace. The master bedroom, conveniently situated on the main level, offers spaciousness and daily awe-inspiring views of the lake. Pamper yourself in the master bathroom complete with a jetted tub, dual vanities, a ceramic tile walk-in shower, and His and Her walk-in closets. Indulge in the newly constructed deck, perfect for watching boats glide by on the water on a hot summer day. Upstairs, three generously sized bedrooms await, along with a spacious bathroom. The lower level features a secondary living area, a full-size bathroom, and a fantastic patio area with captivating lake vistas. There's also a newly built 30x30 shop with a concrete floor for even more storage and parking! This exceptional property also offers a 10x24 boat slip available within walking distance & sold separately in Schooner Creek, a private cove directly across from the Port of Kimberling boat launch. The dock includes locker storage and a swim platform for your enjoyment. Don't miss out on the opportunity to make this remarkable property your lakeside dream!
- Type:
- Single Family
- Sq.Ft.:
- 1,600
- Status:
- Active
- Beds:
- 3
- Lot size:
- 0.75 Acres
- Year built:
- 2024
- Baths:
- 2.00
- MLS#:
- 60261360
- Subdivision:
- Stonebridge Village
ADDITIONAL INFORMATION
Looking for an affordable Dream Home in a Dream Neighborhood? Stop Scrolling! This spacious and quality built 3 bed/2 bath home is going to be the perfect spot for you to settle in! Located on a quiet and secluded street in the luxurious and beautiful community of Stonebridge Village, this home has it all. Sitting on almost an acre of land, and surrounded by the forest, you'll feel like you're waking up in a postcard every morning! The gated community offers 2 swimming pools, a top-notch golf course, multiple fishing lakes, tennis courts, clubhouse, restaurant, and so much more! All this and you're just a short drive from the dining and shopping of Branson or Branson West and the many attractions and lakes that the Branson area offers.
- Type:
- Condo
- Sq.Ft.:
- 850
- Status:
- Active
- Beds:
- 2
- Year built:
- 1990
- Baths:
- 2.00
- MLS#:
- 60260815
- Subdivision:
- Notch Estate Condos
ADDITIONAL INFORMATION
Step into comfort as you enter this newly remodeled 2-bedroom, 2-bathroom condo, inviting you to unwind and create lasting memories with loved ones.One of the most captivating features of this home is the breathtaking Ozark Mountain view that greets you every morning. Imagine waking up to the serene beauty of nature right outside your window, offering a peaceful start to your day.But the allure of this property doesn't end there. As a short-term rental-approved unit, you can turn this haven into a lucrative investment. The possibilities are endless, whether you're looking for a vacation home or an income-generating property.When it's time to explore, you'll find yourself just minutes away from exciting attractions. Spend your days enjoying family fun at Silver Dollar City, basking in the sun at Table Rock Lake, or immersing yourself in the vibrant entertainment scene of downtown Branson--all within a short drive from your doorstep.Back home, indulge in the array of amenities that the community has to offer. Take a refreshing dip in the pool, watch your little ones play in the playgrounds, or host a gathering at one of the charming pavilions. With hiking and bike trails nearby, there's always an opportunity to connect with nature and stay active.
- Type:
- Single Family
- Sq.Ft.:
- 1,600
- Status:
- Active
- Beds:
- 4
- Lot size:
- 0.04 Acres
- Year built:
- 1996
- Baths:
- 2.00
- MLS#:
- 2472013
- Subdivision:
- Other
ADDITIONAL INFORMATION
Wonderful 55+ community in a perfect location in Branson West right on Table Rock Lake! LOTS OF UPDATES to this adorable 4 bedroom/2 bath home with 2 car garage and is well designed for comfortable main floor living. Enjoy your morning coffee on the enclosed and heated FOUR SEASON sunroom or the large, open deck with treed view. Or warm up on those chilly nights next to the wood burning stove. After a day at the lake or your scenic walk, relax in the newly remodeled bathroom with soaker tub. The open concept kitchen features floating shelves and all appliances stay. The association has planned activities if you want to enjoy the friendship of your neighbors! A golf cart is included for those trips to/from your easy lake access which is only 4 homes up from Table Rock Lake. No timeshares or nightly rentals allowed in this community. HOA includes: Sewer/septic, road maintenance, snow removal and tree removal. Possible boating slip may be available for sale by a third party in the same community- but this is not included in the price of the home.
- Type:
- Single Family
- Sq.Ft.:
- 1,345
- Status:
- Active
- Beds:
- 4
- Lot size:
- 0.36 Acres
- Year built:
- 1988
- Baths:
- 2.00
- MLS#:
- 60260459
- Subdivision:
- N/A
ADDITIONAL INFORMATION
Come escape to your cozy log cabin lakehouse located in a quiet neighborhood!!! Where rustic meets modern comfort for the ultimate lake life retreat. This home offers 4 bedroom (2 non-conforming)/2bath with lots of added space upstairs for additional guests and storage. The downstairs features a modern kitchen equipped with a unique old fashioned stove and and refrigerator. You'll love how these things add to the rustic charm of the cabin. Good sized dining room and open family room that gives you plenty of room to eat and relax after a long day at the lake. The master bedroom opens up to the screened in back porch/sunroom which is such a treat! For convenience, the laundry room is located on the main level. Beautiful stained glass windows located throughout the home is just another added touch to this log cabin's charm. Outdoor firepit, large tree swing and detached garage are all located on this large corner lot with plenty of room to play football or any outdoor games. A 10X24 boat slip with a lift is available for an additional cost (see agent remarks for additional info on price)- easy walking distance or a short golf cart ride from the cabin! Don't let this one slip away. Immerse yourself in the ultimate ''lake life''!
- Type:
- Single Family
- Sq.Ft.:
- 2,164
- Status:
- Active
- Beds:
- 3
- Lot size:
- 0.43 Acres
- Year built:
- 1970
- Baths:
- 4.00
- MLS#:
- 60260421
- Subdivision:
- N/A
ADDITIONAL INFORMATION
Location, location, location - Yep, it's on like donkey kong, commercial style, on pristine Table Rock Lake! This incredible commercial opportunity is fresh for the pickings prior to all the hot commercial traffic this Spring! With over 140+/- feet of State Highway 13 frontage, with easy turn in access from both directions, your business will have best seats in the house right in front of two of the area's most popular stop lights. Just across the street from the highly populated James River/Joe Bald Road & State Hwy OO, this 2100+/- square foot building will set you up for success in this super popular & ever growing corridor to one of Table Rock Lake's favorite bedside communities, Kimberling City Missouri! Graciously loved and meticulously maintained by our awesome Table Rock Lake Chamber of Commerce for decades, this building has always been a head turner with its mid century modern curb appeal, large parking lot, and a HUGE build board that generates plenty of income & opportunity for more $$! Both levels are split into offices that can be rented out by separate businesses or converted into an apartment/living space for the owner or a tenant. There's also fiber internet, a ridiculous traffic count, extra land available next door (add $$ hello more parking!!!) and so much more! The possibilities are endless & opportunity is knocking @ 14226 State Hwy 13 Table Rock Lake!
- Type:
- Single Family
- Sq.Ft.:
- 2,150
- Status:
- Active
- Beds:
- 4
- Lot size:
- 0.04 Acres
- Year built:
- 1962
- Baths:
- 3.00
- MLS#:
- 60260395
- Subdivision:
- Gebby & Toots Shore Ac
ADDITIONAL INFORMATION
BOOM! Drop the mic! Spring has sprung & the lake fever is off the charts, but your waterfront home search just ended just in time to enjoy those unseasonably warm days right stinkin now!!! Whoop Whoop! Waterfront, water view, swimming pool, 10x28 boat slip right behind the house (70k), NO nightly rentals (yay!), there's even an offering of a furniture package (add $$)! Relaxed, yet exceptionally built and maintained, this adorable lake home, is lovingly tucked away on the shoreline of pristine Table Rock & is mere minutes from Kimberling City & Branson West shopping and restaurants by land and several floating restaurants by water. You will relish in the ''no maintenance landscaping'' (HELLO more lake time) and be exhilarated by the breath taking 180 degree lake views, cool lake breezes and easy walk to the water, as well as the convenience of your very own 10x28 boat slip w/lift (additional 70k) just steps away from your home. The welcoming embrace & expansive views from this truly captivating home lure you through her beautiful quaint entry & into a sprawling open concept floor plan w/ like new counters, laminate flooring, cabinets, & that lakey nostalgic feeling you have been starving for all winter long. There are four generously sized bedrooms (two with en-suites & walk-in closets), three bathrooms, a cozy wood burning fireplace, lake view dining area, gigantic kitchen bar for impromptu lake-time dining, super efficient-mini split-HVAC systems & so much more! This extraordinary property has provided countless hours of pleasure & gratification. Its legacy may endure through your generations to come. Only a short drive to world class dining, shows, golf, amusement parks, hiking & biking, and nightlife in Branson by land and fishing, water-sports, several floating restaurants & marinas by water. Your vacation destination search has ended @ 65 Charlie Lane Table Rock Lake!
- Type:
- Single Family
- Sq.Ft.:
- 1,757
- Status:
- Active
- Beds:
- 4
- Lot size:
- 0.26 Acres
- Year built:
- 1995
- Baths:
- 2.00
- MLS#:
- 60260286
- Subdivision:
- Coney Island
ADDITIONAL INFORMATION
It's on like donkey kong, lake view, vacation rental zoned, completely renovated, new home smell, walk to the water (several easements right across the street) and the boat ramp, we got your Table Rock summer jam! There's absolutely no competition on the market. All the hard work has been done for you, new floors, fresh paint, new appliances, cabinets, fixtures, new HVAC, new roof, all that's left is for you to add your lake decor and get the airbnb going! Exceptionally built and maintained, this adorable lake view home is lovingly perched literally steps away from the water in popular Coney Island. You will relish in the show stopping sunsets and be exhilarated by the approx 1/4 acre of privacy. The welcoming embrace of this truly captivating lake cottage lures you up her quaint driveway & into an open concept floor plan w/new smell everything...LVT wood flooring throughout, light and airy paint pallet, HGTV lighting, soaring vaulted ceilings, a window wonderland-flooding in warm natural light, an adorable home chef's kitchen with tons of storage, & so much more. All on one level there are four generously sized bedrooms, two beautiful bathrooms, a nice sized flat backyard perfect for the fur babies, front and back deck with plenty of parking space for the rigs, friends rigs & all of the lake rigs..yep that's where you'll be chill'n. Bonus! In addition to the community boat ramp just around the corner, there's also the option of 3rd party boat slips available (add $). Only a short drive to world class dining, shows, golf, amusement parks, hiking & biking, and nightlife in Branson by land and by water perfectly perched between the best of both worlds, Branson & Kimbelring City with trophy fishing, watersports, multiple floating restaurants & marinas by water with boat/jet ski rentals, & live music nights in the summer. Are you ready? It's on...like it's never been before! Escape to the Lake @ 108 Coney in the heart of the Ozarks hills.
- Type:
- Single Family
- Sq.Ft.:
- 1,805
- Status:
- Active
- Beds:
- 3
- Lot size:
- 10.5 Acres
- Year built:
- 1969
- Baths:
- 1.00
- MLS#:
- 60259811
- Subdivision:
- N/A
ADDITIONAL INFORMATION
Live, Work, Invest, & Play on this lake view, multi-use property on approx 10.5 acres plus Hwy 13 frontage!!! Zoned all three: Commercial, Agricultural, & Residential for endless possibilities and uses(subject to stone county p&z approval). A haven of natural beauty, this incredible slice of ''heaven on earth'' offers you the investment opportunity you have longed for in an truly unmatched setting perched high above the majestic hills & valleys of pristine Table Rock Lake w/ plenty of room to roam on 10.5+/- acres of mature timber & abundant wildlife. Property Features: three bedroom, one bath lake view main residence w/ freshly updated interior, XL windows, enclosed sunroom, formal living, cozy wood burning stove in sitting room, adjoined hobby/bunk house, flowering rose bushes, towering shade trees & cool lake breezes. Property also boasts multiple out buildings for all your farming/tinkering needs. And the location! Smack dab in between Branson West & Kimberling City w/ and less than 10 min to the incredible Port of Kimberling Marina, local restaurants, grocery stores, pharmacies, spa/hair salons, Walmart & Reeds Spring School District. Also less than 20 min to all of the Branson shopping & entertainment! And easy shot up 13 towards Nixa, Ozark, & Springfield. Beautiful endings, new beginnings & opportunity await @ Jim Linegar Ln.
- Type:
- Single Family
- Sq.Ft.:
- 1,814
- Status:
- Active
- Beds:
- 3
- Lot size:
- 80 Acres
- Year built:
- 1971
- Baths:
- 2.00
- MLS#:
- 60259688
- Subdivision:
- N/A
ADDITIONAL INFORMATION
Offered for the first time in almost 70 years, this property is one of a kind! 80 acres on West 76 with sweeping vistas of the Ozark Mountains and Table Rock Lake. Operated as an orchard since the 1950s, this pristine land presents a wonderful opportunity for all kinds of development. With almost 1/2 mile of Hwy 76 frontage, the visibility and location are excellent. Situated between Branson West and Silver Dollar Dollar City, the traffic flow is superb. 2 deep wells serve the property, and city water and sewer are also run through. There is a lovely house and several outbuildings as well. With the expansion and popularity of Branson, Table Rock Lake, the Tri-Lakes area as a whole, the possibilities are exciting and endless!

 |
| The information displayed on this page is confidential, proprietary, and copyrighted information of Heartland Multiple Listing Service, Inc. (Heartland MLS). Copyright 2024, Heartland Multiple Listing Service, Inc. Heartland MLS and this broker do not make any warranty or representation concerning the timeliness or accuracy of the information displayed herein. In consideration for the receipt of the information on this page, the recipient agrees to use the information solely for the private non-commercial purpose of identifying a property in which the recipient has a good faith interest in acquiring. The properties displayed on this website may not be all of the properties in the Heartland MLS database compilation, or all of the properties listed with other brokers participating in the Heartland MLS IDX program. Detailed information about the properties displayed on this website includes the name of the listing company. Heartland MLS Terms of Use |
Branson West Real Estate
The median home value in Branson West, MO is $186,900. This is higher than the county median home value of $171,500. The national median home value is $219,700. The average price of homes sold in Branson West, MO is $186,900. Approximately 33.06% of Branson West homes are owned, compared to 51.84% rented, while 15.1% are vacant. Branson West real estate listings include condos, townhomes, and single family homes for sale. Commercial properties are also available. If you see a property you’re interested in, contact a Branson West real estate agent to arrange a tour today!
Branson West, Missouri has a population of 625. Branson West is less family-centric than the surrounding county with 16.88% of the households containing married families with children. The county average for households married with children is 21.36%.
The median household income in Branson West, Missouri is $41,500. The median household income for the surrounding county is $43,292 compared to the national median of $57,652. The median age of people living in Branson West is 46.3 years.
Branson West Weather
The average high temperature in July is 89.3 degrees, with an average low temperature in January of 20.9 degrees. The average rainfall is approximately 45.8 inches per year, with 7.6 inches of snow per year.
