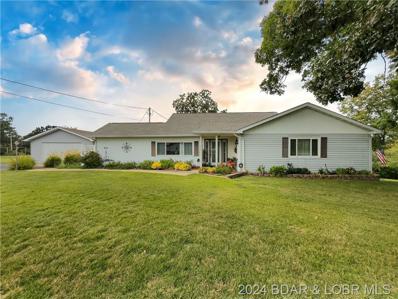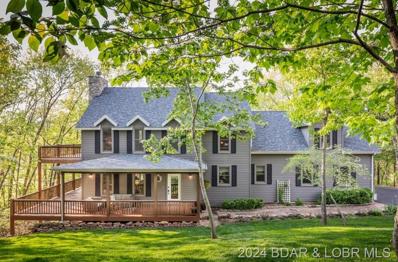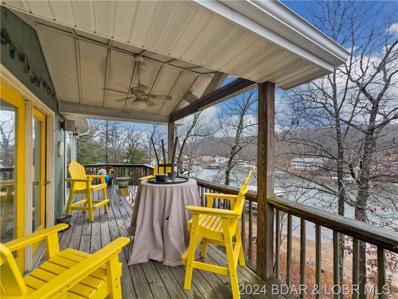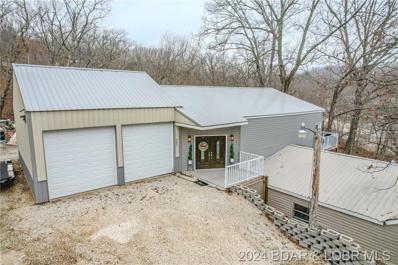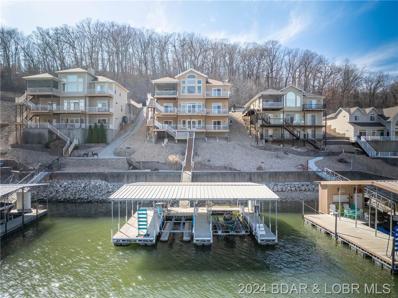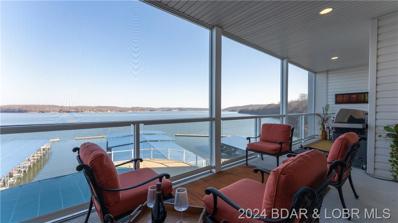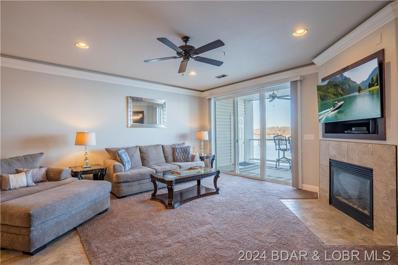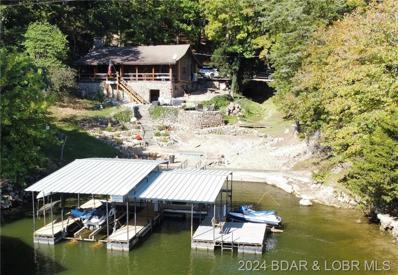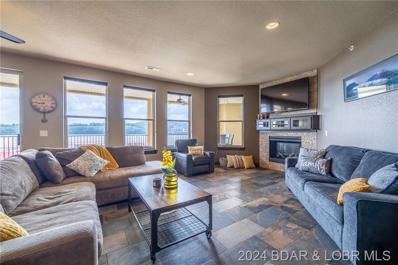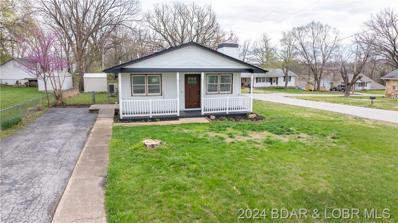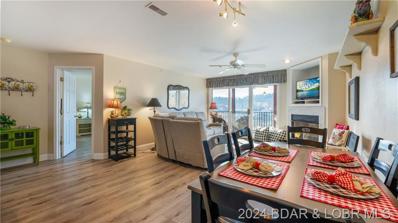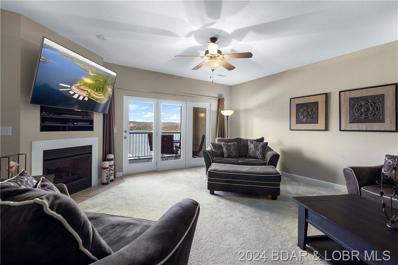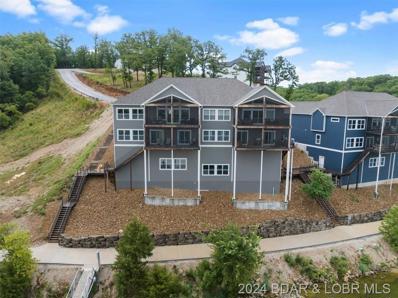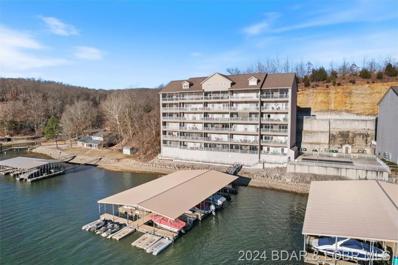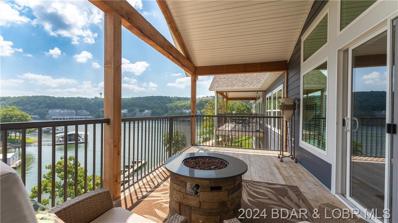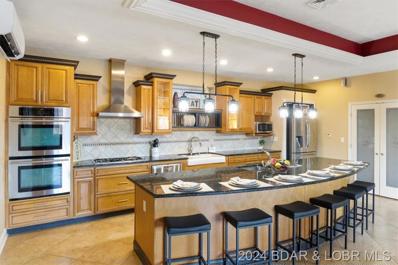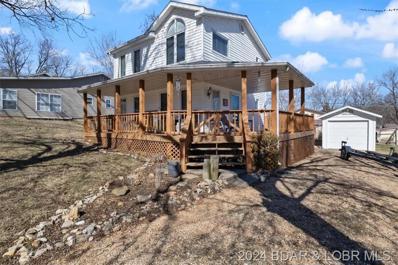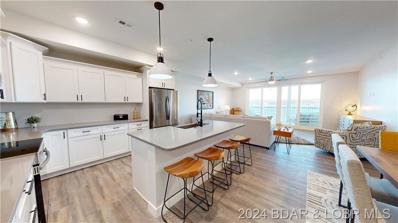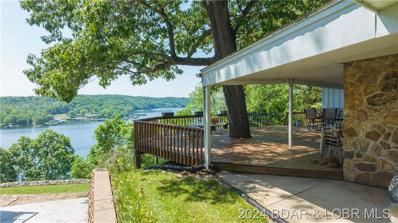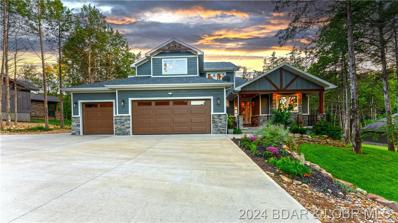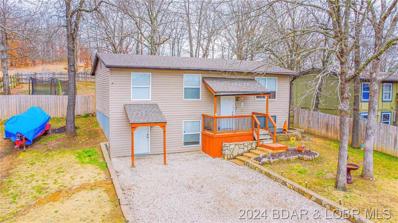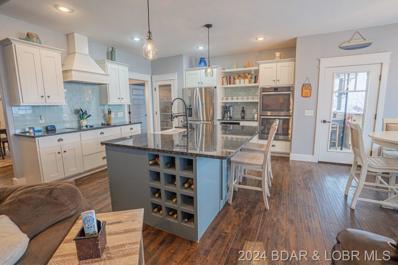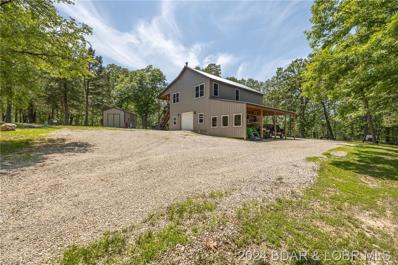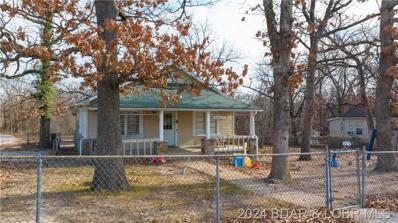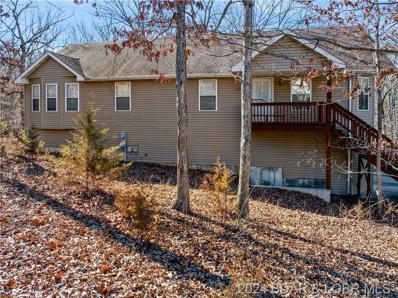Camdenton MO Homes for Sale
- Type:
- Single Family-Detached
- Sq.Ft.:
- 2,194
- Status:
- Active
- Beds:
- 3
- Lot size:
- 3.39 Acres
- Baths:
- 2.00
- MLS#:
- 3562252
- Subdivision:
- None
ADDITIONAL INFORMATION
One-Level Ranch Home on 3.39 Acres. Covered Entry to the Living Room that has nice Hardwood Flooring & Fireplace. The Dining Room is large for Family gatherings & has a Vaulted Ceiling with Sliders to the side Deck. The Eat-In Kitchen has lots of Cabinets, Built-In China Cabinet, Pantry & Mud Room. The Master Bedroom/Bath has a Walk-In Closet & Walk-In Shower. Fenced Back Yard & Private Deck in back with a new covered Gazebo. Enjoy the 18x55 private Salt Water Swimming Pool with a Slide, custom Aluminum Fence and a 370 ft Pool House. The Pool House has a half Bath, Kitchenette & Living Area. Detached 2-Car Garage, Storage Shed & level Yard with lots of Flowers & Roses. Convenient Location close to Town, Schools, Restaurants and Shopping.
- Type:
- Single Family-Detached
- Sq.Ft.:
- 2,462
- Status:
- Active
- Beds:
- 4
- Lot size:
- 0.55 Acres
- Year built:
- 1999
- Baths:
- 4.00
- MLS#:
- 3562185
- Subdivision:
- Old Kinderhook
ADDITIONAL INFORMATION
Discover your next chapter, nestled within the prestigious Old Kinderhook community at the Lake of the Ozarks. This exquisite 4 bedroom, 3.5 bathroom home offers an unparalleled living experience, right on the edge of a beautifully manicured golf course. Step inside to find two staircases, a large, inviting fireplace, and stunning wood floors that flow throughout the home, creating a warm and inviting atmosphere. The wrap-around porch, featuring a partially screened section alongside a spacious patio, presents a perfect setting for entertaining or simply enjoying serene views. Beyond the confines of this magnificent residence, Old Kinderhook offers a lifestyle filled with leisure and luxury. Residents have access to an array of amenities including community pool, tennis courts, and a boat ramp, catering to all your recreational needs. Whether you're seeking an incredible investment opportunity or a dream home that promises a life of elegance and activity, 315 Country Ridge Dr embodies the pinnacle of comfort and class. Embrace the opportunity to make it yours and enjoy the vibrant community spirit and exclusive benefits of living in Old Kinderhook. Lot next door for Sale too!
$299,000
479 Lindsay Lane Camdenton, MO 65020
- Type:
- Townhouse
- Sq.Ft.:
- 1,872
- Status:
- Active
- Beds:
- 2
- Lot size:
- 0.14 Acres
- Year built:
- 2007
- Baths:
- 3.00
- MLS#:
- 3562231
- Subdivision:
- None
ADDITIONAL INFORMATION
Looking for a cozy lakeside home that's perfect for fun gatherings? Check out this 2-bedroom, 2.5-bath duplex in Jackson Hollow Cove! This place is a dream for anyone who loves having people over. It's got big bedrooms and a huge kitchen with plenty of bar seating where friends can hang out while you mix up some margaritas. Not one, but two living areas for extra space. Plus, there's plenty of room to store all your stuff. The inside looks fresh and modern with updated floors and fixtures. A wraparound deck provides a beautiful view of the cove and is the perfect spot for barbecues and hanging out. The lower deck provides an easy walk to the community dock. On the Little Niangua, so it's perfect for fishing, tubing, swimming, and all the fun lake activities. Plus, it's close to some great lakeside spots like The Cave, Nautifish, and G&G marina for gas. If you're looking for more, it's an easy drive to bars and restaurants, and the grocery store, banks, and other necessities aren't too far either. The duplex has a 12x28 slip in the community dock, so you can keep your boat there. This home is all about making the most of lake life and having a great time with friends and family.
- Type:
- Single Family-Detached
- Sq.Ft.:
- 4,100
- Status:
- Active
- Beds:
- 5
- Baths:
- 5.00
- MLS#:
- 3562208
- Subdivision:
- Ridgehaven
ADDITIONAL INFORMATION
Large lakefront home located at the 34mm at the shootout finish line!! Great opportunity for handyman buyer to take advantage of a few finishing touches! Home boast over 4100sqft (2800sqft of which is new) 5 bedrooms (possibility of 6-7) 5 baths, huge master suite on main floor with massive walk in closet and beautiful attached bath, Large open kitchen/Dining/Living area with 9ft ceilings and Cann lighting. Kitchen has beautiful granite counter tops, stainless appliances, huge 8x4 center island & luxury laminate plank flooring. Half bath finishes off the upper level. Lower level consist of 4 more bedrooms, lake side office, Laundry room, large storage room, 2 full baths and 1 half bath. Super cool bar room with stage and dance floor area is where you will be spending most of your time! Attached 2 car garage with raised ceiling for room to operate the car lift and even loft storage. Home sits on large lot that measures .92 acres and has over 155ft of lake frontage in a deep-water cove. Golf cart path leading to the 2 well dock! Not much left to do here but to put your finishing touches on to make it your own! Priced to move quickly! 2020 G3 Suncatcher Tritoon available for extra $$.
$1,325,000
357 Monterey Place Camdenton, MO 65020
- Type:
- Single Family-Detached
- Sq.Ft.:
- 4,163
- Status:
- Active
- Beds:
- 5
- Year built:
- 2005
- Baths:
- 6.00
- MLS#:
- 3562036
- Subdivision:
- Monterey
ADDITIONAL INFORMATION
Great floorplan and water with this 5 bedroom, 5.5 bath beautiful home on the 3 Mile Marker of the Big Niangua. Wonderful no wake cove with good views j& cove protection. This is a great subdivision with water, sewer & rental restrictions to protect your enjoyability while at your home! Home features main level living with gorgeous entry, newer flooring, wall of lakeside windows and a completely updated kitchen with custom cabinets, quartz counters & quality appliances. The home is 3 floors with decks on all, and an en suite on each level as well as laundry on top & bottom floors. The lower level is spectacular in that it has a full kitchen and is an easy walk from there out to the concrete dock and 2 boat lifts sitting in deep water! This is a wonderful cove to fish/swim in. There is also a cart path on the neighbors property that the owners have been able to share over the years. With a 2 car garage, good parking and the home coming partially furnished this is a lot of home at a reasonable price. Updates include: new roof & gutters in 2020, new heat pump & furnace in 2013, both kitchens are new, new septic tank & new tile on the lakeside screened porch. Home has CoMo internet!
- Type:
- Condo
- Sq.Ft.:
- 1,760
- Status:
- Active
- Beds:
- 3
- Year built:
- 2007
- Baths:
- 3.00
- MLS#:
- 3560966
- Subdivision:
- Trinity Pointe Condominiums
ADDITIONAL INFORMATION
It's all about the view where the 4 corners meet at Trinity Pointe Condos! This spacious 3 bedroom, 3 bath condo shows like new! Bright open floor plan with tiled floors throughout the kitchen and living areas. The kitchen features stainless steel appliances, reverse osmosis water filtration, loads of counter space, and a large breakfast bar. Enjoy beautiful lake views from your couch or entertain on the large screened deck. The lakefront master bedroom suite will have you waking to even more amazing views and is fully equipped with a walk-in closet, oversized walk-in shower, and dual sinks. 2 more guest bedrooms and 2 baths round out this large unit. Never run out of gas when you are grilling or enjoying your fireplace because they are piped directly to the unit. Most furniture, a 12 x 36 boat slip, and 6000# boat hoist are included in the price. This well-kept complex has elevators, a heated pool, splash pad, a clubhouse and rentals are not allowed.
- Type:
- Condo
- Sq.Ft.:
- 1,303
- Status:
- Active
- Beds:
- 3
- Year built:
- 2010
- Baths:
- 2.00
- MLS#:
- 3560714
- Subdivision:
- Trinity Pointe Condominiums
ADDITIONAL INFORMATION
Experience the essence of tranquil lake living! Step into this super comfortable 3-bedroom, 2-bathroom condo nestled within the coveted Trinity Pointe Complex, and let its amenities captivate you from the start. Beautiful panoramic views of the 31mm that promise to steal your heart. This fully furnished condo, a true turn-key unit, boasts upgraded furnishings throughout, and freshly painted walls! The open floor plan, adorned with crown molding, recessed lighting, and a gas fireplace in the living room, offers a cozy and welcoming ambiance. The kitchen, features beautiful cabinetry, stainless steel appliances, and tiled floors, beckons friends and family to gather and create cherished memories. Don't miss the expansive covered deck, featuring glass railings for unobstructed views of stunning sunsets over the pool. Completing this package is a 12x36 boat slip (with 30A Shore Power & two Dock Boxes) and a PWC slip, ensuring you can enjoy lake life to the fullest with family and friends. 17,000lb boat lift with remote & Cobalt 323 Cruiser available for extra $$! Owner replaced the HVAC unit in 2023!
- Type:
- Single Family-Detached
- Sq.Ft.:
- 1,920
- Status:
- Active
- Beds:
- 4
- Lot size:
- 1.72 Acres
- Baths:
- 3.00
- MLS#:
- 3562092
- Subdivision:
- None
ADDITIONAL INFORMATION
Own a piece of lakefront history! This exquisite home situated on 1.7 acres has been completely redone head to toe. This home features the most well appointed kitchen with an enormous island that is the heart of the home. Three bedrooms w/ a loft offer plenty of sleeping space with three full bathrooms that are all newly remodeled. A floor to ceiling stone fireplace with a wall of windows to feature cove-protected views of the main channel are the cornerstone of this remarkable property. The outdoor space boats of incredible room for parking that includes space for an RV and plenty of cars. Proximity to Camdenton is five minutes away and easy access. The Lake location features quiet waters just around the corner from Bridal Cave, minutes to HaHA Tonka and the lake's most premier waterfront restaurants, and A garage and historic buildings on the property only enhance the character of this place. The most outstanding feature of this property is the massive covered porch that spans the entire lake side of the home. You will never want to leave. Perfect home place for a vacation rental or a family retreat. Deep water cove, a mancave/garage, and fire pit are added bonuses!
- Type:
- Condo
- Sq.Ft.:
- 1,999
- Status:
- Active
- Beds:
- 3
- Year built:
- 2008
- Baths:
- 3.00
- MLS#:
- 3560866
- Subdivision:
- Bella Sera Condominium
ADDITIONAL INFORMATION
31 MM at The 4 Corners of the Lake. Highend Finishes, Smaller Elegant Complex. Larger Tuscan Style, Spacious Wedge Condo. Elevator from Top Floor to Underground Parking Garage. Pool & Handicap Ramp to Dock Harbor. Be in Awe! Impressive Condo, No VRBOs & Miles of LAKEVIEW through Tall Walls-of-Windows. Feels like a Home rather than a Condo. 1,999 Square Feet, 3 Bedrooms (2 Masters) and 3 Full Baths, Wonderful Southern Facing 52 FT Wrap-Around Lakefront Deck. Attention to Detail Inside & Out. Stunning Features Include: 4 1/2’ Wood Wainscot Walls, Custom Tiled Corner Double Walk-in Shower, Italian Slate Tiled Floors, Beautiful Kitchen with Granite Countertops, Tall Wood Shaker Cabinets, Stainless Steel Appliances, 9 FT Ceilings Throughout, Custom Electric Fireplace, Laundry Room, Lakefront Community Salt Water Pool, Outdoor Kitchen, Wavebreaks, 14 X 40 Boat Slip with Lift, and a Reserved Parking Space in the Underground Parking Garage/Storm Shelter. Community Septic and Well, Owned Water Softener. Stucco Exterior. Perfect Lifestyle Package. SEE EXTRA FEATURE SHEET.
$239,900
68 Mulberry Lane Camdenton, MO 65020
- Type:
- Single Family-Detached
- Sq.Ft.:
- 1,329
- Status:
- Active
- Beds:
- 3
- Year built:
- 1979
- Baths:
- 2.00
- MLS#:
- 3562048
- Subdivision:
- Niangua Hill
ADDITIONAL INFORMATION
Welcome to your modern oasis in Camdenton. This completely remodeled home seamlessly blends contemporary design with classic charm. Nestled on a tranquil lot, the exterior boasts a manicured lawn and a one-car attached garage. Step inside to discover an open-concept living space flooded with natural light. The living room features a cozy fireplace, and the kitchen is a chef's dream with granite countertops and modern appliances. The three bedrooms are tastefully appointed, with the master suite offering a luxurious ensuite bathroom. The additional two bedrooms share an updated bathroom. A new elegant front door leads from the dining area to the outdoor patio, perfect for entertaining. The property's landscaping adds to the overall appeal, creating a serene and inviting atmosphere. Conveniently located in the heart of Camdenton, this home provides modern living within a traditional neighborhood. Nearby amenities, schools, and parks enhance the lifestyle offered by this property. With its perfect blend of style, comfort, and convenience, this home is a haven for those seeking a modern lifestyle in a picturesque setting.
- Type:
- Condo
- Sq.Ft.:
- 1,177
- Status:
- Active
- Beds:
- 3
- Year built:
- 2005
- Baths:
- 2.00
- MLS#:
- 3560824
- Subdivision:
- Cedar Glen Condominium
ADDITIONAL INFORMATION
TRANQUILTY EMBRACES this well decorated 3-bedroom 2 bath condo at Cedar Glen. Recently updated it offers luxury vinyl plank flooring throughout as well as newer appliances. The spacious screened in deck overlooking the lake provides a great setting to enjoy your morning cup of coffee or an evening with family and friends sharing hours of laughter and good times! A 12x30 boat slip with hoist sweetens the deal. Cedar Glen amenities include 2 heated pools, playground, boat ramp, trailer parking, lots of green space and a convenient location just off HWY 54 near Lake Valley Golf Club and Old Kinderhook.
- Type:
- Condo
- Sq.Ft.:
- 1,470
- Status:
- Active
- Beds:
- 3
- Year built:
- 2004
- Baths:
- 2.00
- MLS#:
- 3562026
- Subdivision:
- Tuscany-Firenze
ADDITIONAL INFORMATION
Stunning walk-in unit on the 31 Mile Marker of Lake of the Ozarks at the award-winning Tuscany complex! The large living room has breathtaking, panoramic views of the lake from your large deck - which is extremely close to your 12x32 boat slip & 2 PWC slips in the community docks. The kitchen includes stainless steel appliances along with an open floor plan to the living room & main living areas. The primary suite is complete with a jetted tub, walk-in shower, and additional access to the spacious screened-in deck. Two roomy guest bedrooms allow privacy for family or guests after a long day. This high-end condo offers all top-of-the-line amenities. The complex elevators take you to a spectacular lakeside pool and nearby community docks. Additional features include a private clubhouse, 12x32 boat slip and lift, & 2 PWC slips with a dual lift! The unit is being sold fully furnished and turnkey, making for a convenient getaway for living in luxury at the Lake of the Ozarks. Plus, check out the details on the 2011 Playcraft Tri-Toon & 2 Yamaha VX Cruiser wave runners, available for an additional investment for a full turn-key lake experience!
$849,900
78 Brunello Lane Camdenton, MO 65020
- Type:
- Townhouse
- Sq.Ft.:
- 3,034
- Status:
- Active
- Beds:
- 4
- Lot size:
- 0.35 Acres
- Year built:
- 2021
- Baths:
- 4.00
- MLS#:
- 3562038
- Subdivision:
- The Villas at Tuscany
ADDITIONAL INFORMATION
Welcome to this custom 3034 sq ft villa in the prestigious Tuscany subdivision. As you step inside, you'll be captivated by the attention to detail and custom floor plan. This is the only 3-story villa that offers 4 beds, 4 baths, and 2 fireplaces. The layout provides ample room for comfortable living and entertaining. One of the villa's highlights is the oversized 2-car garage, ensuring you have plenty of room for your vehicles and additional storage needs. An extra 1600 sq ft of an unfinished 3rd level allows you to design the space of your dreams. In addition to the exceptional features, you'll benefit from $50,000 worth of upgrades, ensuring that every aspect of your home is of the highest quality. The property is in a gated community with amenities such as a pool, pickleball court, fire pit, and 12x32' boat slip. The location sits on the point with main channel and cove views. Don't miss the opportunity to own the biggest villa in Tuscany, give us a call???????????????????????????????? today!
- Type:
- Condo
- Sq.Ft.:
- 968
- Status:
- Active
- Beds:
- 2
- Year built:
- 2004
- Baths:
- 2.00
- MLS#:
- 3560916
- Subdivision:
- Lochhaven Condominium Subdiv
ADDITIONAL INFORMATION
Welcome to waterfront living at its finest! This 2-bedroom, 2-bath partially furnished condo, spanning 968 sq. ft, offers a perfect blend of comfort and convenience. Step through the front door just a few steps from the elevator and be greeted by a charming interior featuring ceramic tile and carpet flooring. Indulge in the breathtaking lake views from your screened-in porch, providing a tranquil space to unwind and enjoy the serenity of the surroundings. The community pool offers a refreshing retreat, and condo owners benefit from free boat trailer parking. Boating enthusiasts will appreciate the inclusion of a 12x32 boat slip, dock locker, and two PWC slips, ensuring easy access to the water. The location is a paradise for those who enjoy on-the-water establishments, with popular spots like The Fish and Company, Larry's on the Lake, Captain Ron's & more just a stone's throw away. Additionally, the condo is short-term rental capable, presenting an excellent opportunity for those looking to invest or enjoy flexible living arrangements. Embrace the lake lifestyle with this remarkable condo offering the perfect combination of relaxation, entertainment & convenience.
- Type:
- Townhouse
- Sq.Ft.:
- 2,930
- Status:
- Active
- Beds:
- 4
- Year built:
- 2022
- Baths:
- 3.00
- MLS#:
- 3562025
- Subdivision:
- The Villas at Tuscany
ADDITIONAL INFORMATION
Back on the Market, sellers have just reduced price for the first time in a while, this incredible gated complex with very nice amenities is ready to move in now! You found your lake getaway with this Gorgeous Villa featuring incredible views from your Vaulted Covered deck. Just a step in the front door or even easier access to the house from the two car attached garage with gradual driveway that's not steep, you will love the wood floors & the Open Floor plan showcasing Custom Cabinetry, Pantry, Stainless Steel Appliances, New Backsplash & Rare color of Granite that simply just pops! Two bedrooms on the main level with a Primary Suite showcasing lake views, large en suite bathroom with walk-in tiled shower & walk-in closet! Lower level features a walkout basement with two more bedrooms & a huge living/entertainment area, which leads out to a covered deck with steps to the water. Can end the worry of steps for good & take a ride on a concrete path right to the dock, no steps or carrying your cooler & bags again! This golf cart, Gated community features a pool, club house, fire pit & Pickleball! Besides privacy & amenities, included a Boat slip (12x32ft) & two Covered PWC slips.
- Type:
- Single Family-Detached
- Sq.Ft.:
- 2,016
- Status:
- Active
- Beds:
- 3
- Lot size:
- 8.71 Acres
- Year built:
- 2005
- Baths:
- 2.00
- MLS#:
- 3560837
- Subdivision:
- Parkview Acres
ADDITIONAL INFORMATION
Welcome to your lakeside retreat! This stunning home offers unparalleled luxury and comfort, with breathtaking views of the tranquil lake from every angle. Indulge your culinary desires in the gourmet kitchen, boasting granite countertops, a double oven, gas stove, custom cabinets, and built-in beverage coolers. Relax and rejuvenate in the master bedroom's lavish en suite, featuring a floor-to-ceiling tiled shower and a spacious walk-in closet. With heated tiled floors throughout, every step is a delight, especially on chilly mornings. Entertain guests or simply soak in the serene ambiance on the expansive wraparound stone patio. Set on 8.71 acres of lush landscape, this home offers privacy and tranquility, making it the perfect sanctuary to escape the hustle and bustle of everyday life. Come experience lakeside living at its finest!
$310,000
73 Birdie Drive Camdenton, MO 65020
Open House:
Sunday, 4/28 11:00-12:30PM
- Type:
- Single Family-Detached
- Sq.Ft.:
- 1,152
- Status:
- Active
- Beds:
- 3
- Year built:
- 2000
- Baths:
- 2.00
- MLS#:
- 3560905
- Subdivision:
- Sunny Slope
ADDITIONAL INFORMATION
Welcome to your own slice of paradise at Lake of the Ozarks! This charming 3-bedroom, 2-bathroom home boasts a wrap-around porch perfect for enjoying the stunning lake views and summer sunsets. With access to the water and a 10x24 boat slip, this property is perfect for those who love spending time on the water. This turn-key home is ideal for weekend getaways or year-round living, offering the perfect blend of comfort and convenience, situated in a quiet neighborhood with quick and easy access to shopping, restaurants and Ha Ha Tonka State Park. A garage, newer roof and HV/AC less than 2 years old!Imagine sipping your morning coffee on the porch or gathering with friends and family for a BBQ on the spacious deck overlooking the water. Don't miss out on this rare opportunity to own your own piece of lakeside heaven in beautiful Lake of the Ozarks. Schedule a showing today and start living the lake life you've always dreamed of!
- Type:
- Condo
- Sq.Ft.:
- 1,610
- Status:
- Active
- Beds:
- 3
- Year built:
- 2024
- Baths:
- 3.00
- MLS#:
- 3560962
- Subdivision:
- Sierra Bay Condominium
ADDITIONAL INFORMATION
These units offer beautiful main channel views and gentle lakefront access. The setting is ideal as this sits perfectly inside a large cove that offers protection for your dock- yet an unwavering view of the main channel. This brand-new building has so much to offer. With 30 residences, amenities abound with two private pools, elevator access to every floor and two community docks, plus a fish cleaning station. The condo's are impressive, with open floor plans, upgraded flooring, granite throughout, stainless steel appliances in the kitchen with pantry, luxurious master suites w/double vanity sink & walk-in tiled showers, oversized laundry rm w/storage 8' sliders overlooking the beautiful Lake of the Ozarks. Location is ideal as your are only minutes from all the amenities by land or water. Lower Level units walk right out to the pool and dock areas. Spacious decks offer views that will take your breath away, along with a storage closet. Docks are available for additional money & various sizes are available. The decks are amazing & you can screen them. Note: Each buyer to contribute $1500 towards the Reserve Fund at closing. Photos are of the former model unit that was furnished.
- Type:
- Single Family-Detached
- Sq.Ft.:
- 1,987
- Status:
- Active
- Beds:
- 3
- Lot size:
- 0.86 Acres
- Baths:
- 2.00
- MLS#:
- 3560961
ADDITIONAL INFORMATION
Spectacular Lake Views for miles from this Lake Front Home overlooking the Big Niangua and a short distance from Highway 5. Open Living/Kitchen/Dining, Wood Burning Fireplace and nice Wood Flooring. Kitchen has Stainless Steel Appliances, Pantry and convenient Laundry Room. There is a Family Room with nice Built-In Shelves, great Lake View & includes an extra Sleeping Area. The Master Bedroom/Bath has double Closets, Walk-In Shower & Jetted Tub. Enjoy the gorgeous Lake Views and entertain from the large Deck that is covered and open. There is a Tram Lift with 2 safety backups to the 2-Well Dock and 2 Boat Hoists. There is a Carport on the Home. Great location on the Lake and close to Restaurants in Greenview & Camdenton shopping & medical.
$1,195,000
9 Old Kinderhook Drive Camdenton, MO 65020
- Type:
- Single Family-Detached
- Sq.Ft.:
- 3,150
- Status:
- Active
- Beds:
- 5
- Year built:
- 2020
- Baths:
- 4.00
- MLS#:
- 3560900
- Subdivision:
- Old Kinderhook
ADDITIONAL INFORMATION
Boat Slipand Golf Memebership Included! Incredible Old Kinderhook CUSTOM HOME situated on the 3rd green offering a picturesque & meticulously landscaped lot plus a 14x36 boat slip in the community dock! The attention to detail & craftsmanship throughout, as evidenced by features like rough sawn pine floors and heated flooring in the master bathroom, are only the beginning of the luxurious touches. The chef's kitchen & large pantry with a coffee bar provide both functionality and style making this 5 bedroom, 3 ½ bath residence unparalleled in design. The inclusion of a golf membership and dock slip is a fantastic bonus! You’re going to love playing the award-winning Tom Weiskopf 18 hole championship course with stunning views of the lake and surrounding hills. The home has a tremendous location, just a short golf cart ride away from the Lodge & outstanding Trophy Room restaurant, pools, winter outdoor ice-skating rink, recently refurbished tennis, pickleball, basketball courts and the marina. Old Kinderhook is an exceptional community offering first class amenities. This home is truly your very own tranquil private escape. Drive your gof cart to the communty dock.
$229,000
135 Tonka Street Camdenton, MO 65020
- Type:
- Single Family-Detached
- Sq.Ft.:
- 2,080
- Status:
- Active
- Beds:
- 5
- Lot size:
- 0.28 Acres
- Baths:
- 2.00
- MLS#:
- 3560872
- Subdivision:
- Helms Sub
ADDITIONAL INFORMATION
ATTENTION INVESTORS OR FIRST TIME HOMEBUYERS: Don't let this incredible opportunity pass you by! This TURN-KEY split-level layout boasts 3 bedrooms and 1 bathroom on the upper level, as well as a living room and kitchen that have been updated. The lower level is already equipped with a master bedroom, and an additional bedroom. There is another bathroom, and laundry room, as well as a walk-out. With the potential to finish the lower level, the possibilities are endless: add a kitchenette to make a lock-out apartment, or make an entire second living area. Take advantage of what the sellers have started and turn this great split-level into your dream home! The sellers are offering a $5,000 credit towards closing costs for upgrades to home. The cabin next to the driveway does not convey with home. Will be moved prior to closing.
- Type:
- Single Family-Detached
- Sq.Ft.:
- 4,512
- Status:
- Active
- Beds:
- 5
- Lot size:
- 0.46 Acres
- Year built:
- 2015
- Baths:
- 4.00
- MLS#:
- 3560690
- Subdivision:
- Cross Creek
ADDITIONAL INFORMATION
Check out he price per square foot of this QUALITY BUILT CUSTOM HOME! This gorgeous craftsman home is one you do not want to miss! Included are a 12 x 32 boat slip with a 9000 lb. lift. Beautiful lake views are all yours! You will fall in love with the thoughtful open floor plan, vaulted ceilings, and huge windows. A gently sloping lot, flat driveway and over-sized garage help make living easy. Come see other great features such as custom-built knotty alder cabinets, granite counters, stainless steel appliances, double wall ovens, a 5x8 custom-built island with wine rack, and stunning hand-scraped, wide-plank wood floors! Adorable breakfast nook with built-in seating. The Luxurious master bath will wow you with exquisite slate, custom mosaic tile, a walk-in shower, and a jetted tub. 3 decks for entertaining, two stone gas fireplaces, a finished basement with polished concrete floors, a wet bar, and an additional garage/shop area are just a few of the additional upgrades. Great neighborhood! Come check it out!
- Type:
- Single Family-Detached
- Sq.Ft.:
- 1,200
- Status:
- Active
- Beds:
- 2
- Lot size:
- 4.43 Acres
- Year built:
- 2016
- Baths:
- 2.00
- MLS#:
- 3560877
ADDITIONAL INFORMATION
Exactly what you been waiting for, Shouse sitting on 4.43 park like acres with the convenience of Camdenton just 3 minutes away! Enjoy blacktop road right to your driveway. Peace and serenity awaits you with this 30x40 Shouse with garage/workshop below and full living quarters above with vaulted ceilings, luxury vinyl plank flooring, gorgeous kitchen with 42-inch cabinets, stainless appliances, huge center island with beautiful granite counter tops, wood burning fireplace, open living area and a massive, covered deck w/ wood ceiling that really adds to the square footage. Master bedroom with large walk-in closet and attached master bath, 2nd bedroom that has a cool sleeping loft and 2nd full bath complete the upper level. Garage/shop has garage doors on each end allowing for a drive through, half bath and tornado shelter that doubles as a safe room bolted to the floor. Such a unique property and plenty of room to add another building if needed! Large overhangs on each side allow for more covered storage. Property and Shouse next door could be available for extra money.
- Type:
- Single Family-Detached
- Sq.Ft.:
- 1,064
- Status:
- Active
- Beds:
- 2
- Lot size:
- 0.58 Acres
- Baths:
- 1.00
- MLS#:
- 3560792
- Subdivision:
- None
ADDITIONAL INFORMATION
This centrally located 2 bed, .5 bath home offers 1,064 sq ft of comfort and convenience. With a cozy layout, it's the perfect blend of style and functionality. Enjoy easy access to downtown attractions and amenities, making everyday living a breeze. Don't miss out on this opportunity to make this charming residence your own! Schedule your viewing today.
- Type:
- Single Family-Detached
- Sq.Ft.:
- 2,679
- Status:
- Active
- Beds:
- 3
- Lot size:
- 2.4 Acres
- Year built:
- 2005
- Baths:
- 3.00
- MLS#:
- 3560766
ADDITIONAL INFORMATION
1st time on Market. Owner Built the Home on 2.4 ac and Owner calls it The Tree house because it's tucked in the woods. 2600+ sq ft. 3 bed 3 Bath. Tall vaulted Living area with Lots of Glass and wood floors. Open floor. Nice Kitchen w/Big Pantry. Large Master w/walk in closet, Jetted tub, walk in shower. Lg. Laundry area. Lower level has Full Bath, Rec room stubbed for Wet bar. Walk out to deck and Over size double car Garage. Upper level has 8 ft ceilings and lower level has 9 ft ceilings. Very Nice Custom Built Home. Utilities are Very Low cost per Month. Has a Lg. area out by the house if you want to build a man's cave. Has a Great spot for a Pond, just build a Berm for pond. Lots of wildlife in back and Very Private setting ... Need to see this place !!! You'll LOVE it !!!
 |
| These Properties are provided courtesy of Broker Reciprocity/IDX Bagnell Dam Association of REALTORS® and Lake of the Ozarks Board of REALTORS®, Inc. Multiple Listing Services. This information is copyrighted by the Bagnell Dam Association of REALTORS® and Lake of the Ozarks Board of REALTORS®, Inc. Multiple Listing Services. Information is being provided for consumers' personal, non-commercial use and may not be used for any purpose other than to identify prospective properties consumers may be interested in purchasing. All information deemed reliable but not guaranteed and should be independently verified. All properties are subject to prior sale, change, or withdrawal. |
Camdenton Real Estate
The median home value in Camdenton, MO is $188,700. This is lower than the county median home value of $221,500. The national median home value is $219,700. The average price of homes sold in Camdenton, MO is $188,700. Approximately 45.47% of Camdenton homes are owned, compared to 38.82% rented, while 15.71% are vacant. Camdenton real estate listings include condos, townhomes, and single family homes for sale. Commercial properties are also available. If you see a property you’re interested in, contact a Camdenton real estate agent to arrange a tour today!
Camdenton, Missouri has a population of 3,934. Camdenton is more family-centric than the surrounding county with 26.68% of the households containing married families with children. The county average for households married with children is 19.75%.
The median household income in Camdenton, Missouri is $33,208. The median household income for the surrounding county is $50,496 compared to the national median of $57,652. The median age of people living in Camdenton is 33.5 years.
Camdenton Weather
The average high temperature in July is 89.1 degrees, with an average low temperature in January of 24.1 degrees. The average rainfall is approximately 44.7 inches per year, with 7.9 inches of snow per year.
