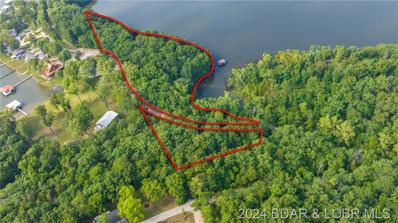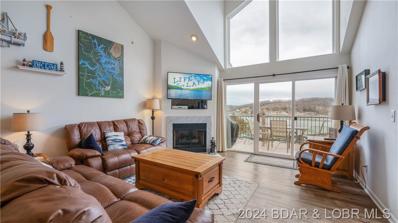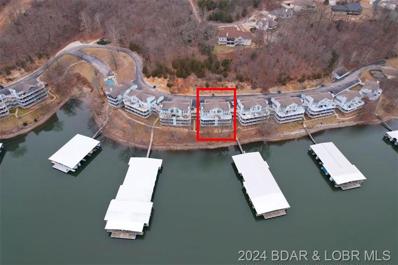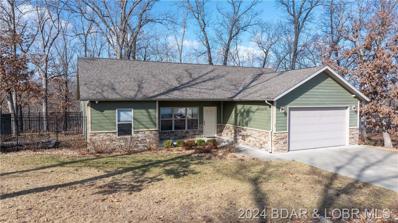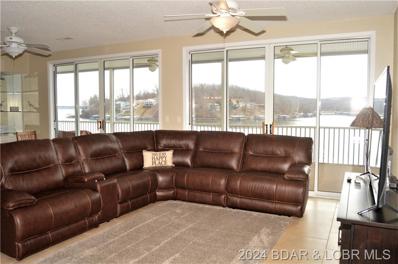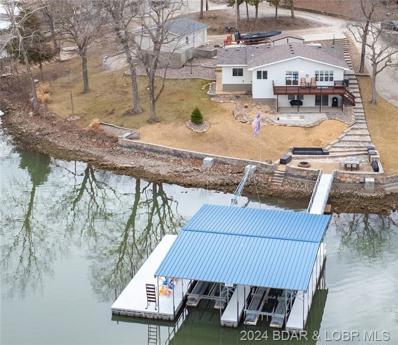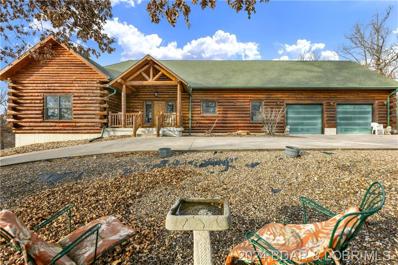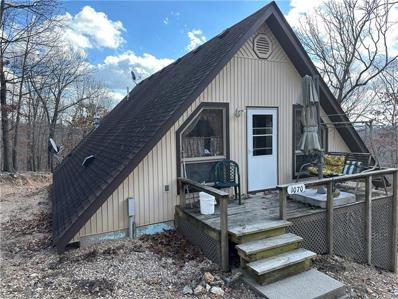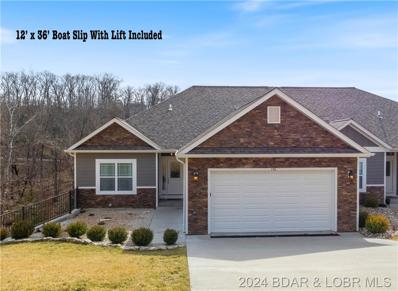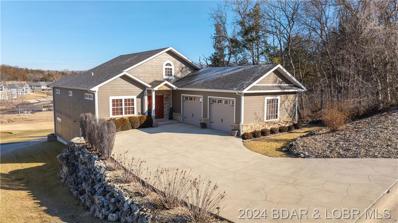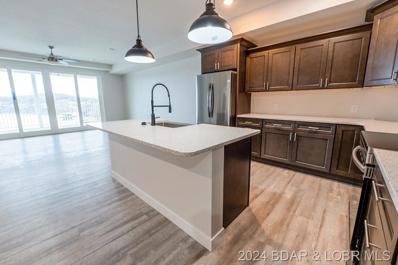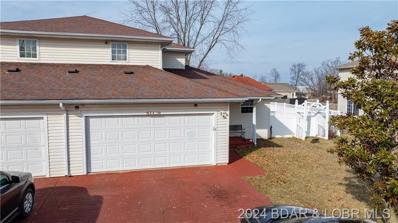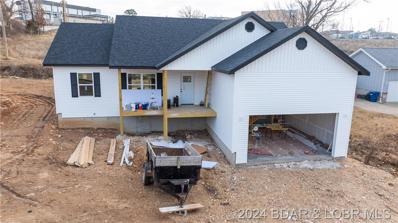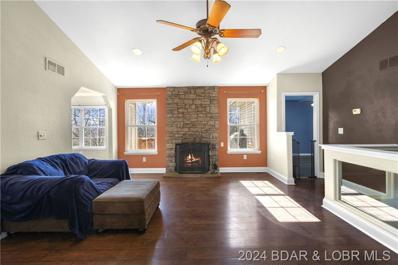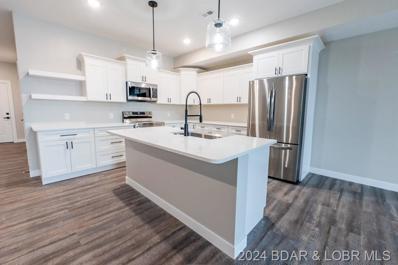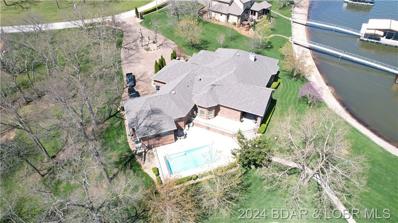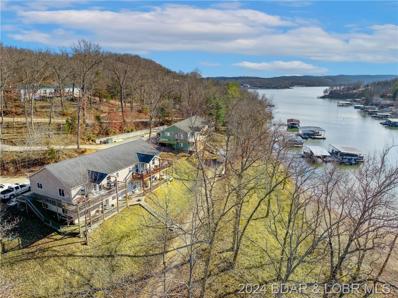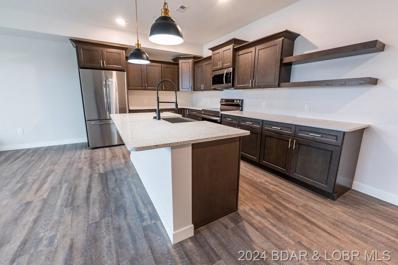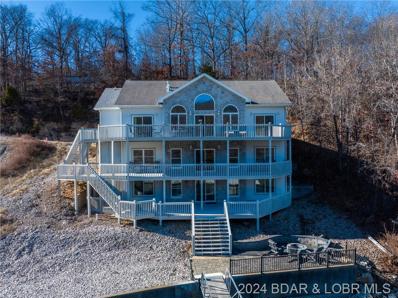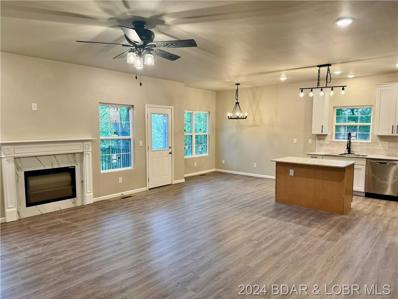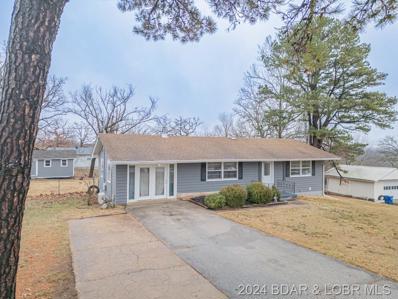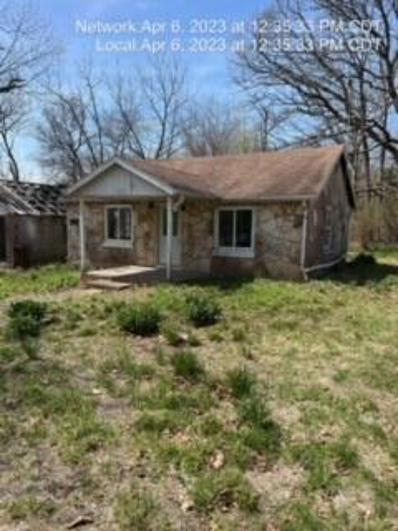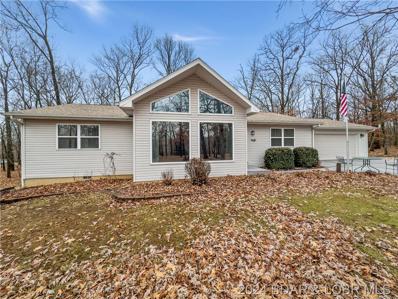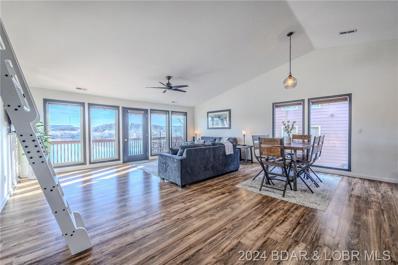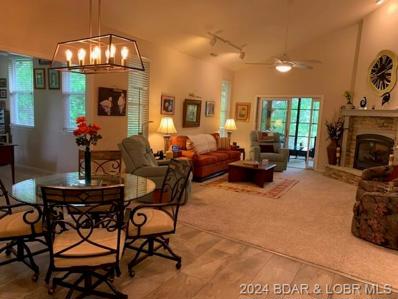Camdenton MO Homes for Sale
$799,900
491 Fowler's Pt Camdenton, MO 65020
- Type:
- Single Family-Detached
- Sq.Ft.:
- 624
- Status:
- Active
- Beds:
- 1
- Lot size:
- 5.9 Acres
- Baths:
- 1.00
- MLS#:
- 3560757
ADDITIONAL INFORMATION
INCREDIBLE PROPERTY with captivating lake views that spans approximately 900ft of lakefront on over 5 acres. The topography of the acreage includes bluff top, moderate lakefront, gentle protected shoreline and many possible level building sites. This amazing acreage presents the opportunity for building your dream estate or to develop a beautiful enclave of lakefront homes overlooking the Little Niangua. Electricity, private well and septic serve the basic fisherman's cabin, which provides immediate lake access and a nice base station while you bring your vision to life. The small cabin has open living and sleeping and offers bathroom facilities.
- Type:
- Condo
- Sq.Ft.:
- 1,554
- Status:
- Active
- Beds:
- 3
- Year built:
- 2005
- Baths:
- 3.00
- MLS#:
- 3560673
- Subdivision:
- Cedar Heights Condominium
ADDITIONAL INFORMATION
The perfect lakefront package can be yours! Come see the BIG lake views from this 3 bedroom, 3 bathroom penthouse in the sought after Cedar Heights complex! Features include: a spacious 2 story floor plan with a big bonus room, vaulted ceilings, fireplace, large 12x32 slip with an 8000 lb lift with remote, and walls of windows boasting beautiful lake views! If this isn't enough, you will love the resort-like amenities of the gated community of Cedar Heights featuring 3 pools, nice concrete docks and lakeside walking paths! This location features easy access to Hwy 54 and is close to golf, shopping, restaurants, Ha Ha Tonka state park, Ballparks National, and all of the fun Lake of the Ozarks has to offer! This lakefront retreat would make a perfect full time residence, weekend getaway, or vacation rental. As a bonus, this meticulously maintained condo is being sold turn-key! Don't miss your opportunity to own this stunning condo! Schedule your showing today!
- Type:
- Condo
- Sq.Ft.:
- 1,622
- Status:
- Active
- Beds:
- 2
- Year built:
- 1991
- Baths:
- 3.00
- MLS#:
- 3560173
- Subdivision:
- Shores Of Camelot Condominiums
ADDITIONAL INFORMATION
You will be IMPRESSED as soon as you walk through the door of this Super Sharp neat as a pin waterfront unit! A charming open concept floor plan with a wall of glass that allows tons of natural light to fill the unit. A spacious living room that invites you to unwind and relax only to be complimented by a cozy fireplace that creates a warm and inviting atmosphere. The open kitchen with adjoining dining area make it easy to entertain all your family, friends and guests. Large master suite on main level and a screened in porch to decompress, enjoy your meals and relish in the view! Oversized lower level family room (currently used as an additional sleeping area- 3rd bedroom) with wet bar, half bath, large covered deck and additional master suite. Centrally located, this condo offers easy access to shopping, dining, and entertainment, making it a prime choice for those seeking both convenience and comfort! Totally furnished with a garage, two boats slips - 10x24 and a 12x28 ( a portion of this slip has been filled in with deck area but could be removed if wanted- currently 12x16 slip open) and PWC lift are all included! Don't let this total package pass you by! This Condo has it all!
- Type:
- Single Family-Detached
- Sq.Ft.:
- 1,429
- Status:
- Active
- Beds:
- 3
- Year built:
- 2015
- Baths:
- 2.00
- MLS#:
- 3560569
- Subdivision:
- Mission Bay
ADDITIONAL INFORMATION
Ranch Home in popular Mission Bay with Lake View and Lake Access. Also, included is a 12x40 Dock Slip & Lift in the Community Dock. This well maintained Home is one level with an inviting covered Entry to an open Floor Plan & nice Laminate Flooring. The Living Room has Vaulted Ceilings and an Electric Fireplace. The Kitchen has KraftMade Custom Cabinets, Breakfast Bar & hall Pantry. The Master Bedroom/Bath has a Walk-In Steam Shower and double Sinks. The 2-Car Garage has a FEMA spec Storm Shelter in the storage area. Fortress Security System has 4 cameras outside that can be kept if the buyer wants to continue service. Nice shaded Back Yard, maintenance free Trex Decking & lawn irrigation system. No steps to the Dock & easy Golf Cart Access. There is a large Club House with Indoor & Outdoor Pools & Hot Tub. Mission Bay is a well maintained neighborhood with a Lake Front Boardwalk and in a great location.
- Type:
- Condo
- Sq.Ft.:
- 1,800
- Status:
- Active
- Beds:
- 3
- Year built:
- 2000
- Baths:
- 3.00
- MLS#:
- 3560479
- Subdivision:
- Summer Place
ADDITIONAL INFORMATION
You won't believe your eyes when you walk into this light and bright condo that has been freshly painted at the sought after Summer Place Project! This 3 bedroom 3 bath unit features open floor plan with 18" tile floors, custom cabinets, granite tops and backsplash and massive screened porch! Sought after garage available for extra! The large open floor plan offers multiple gathering areas both inside and out to enjoy your cove setting with main spectacular channel views. You are just steps away from your private boat slip and point pool. The project offers 2 large pools, clubhouse, lush landscaping, tennis/pickleball courts and established association. Check this awesome unit out today!
- Type:
- Single Family-Detached
- Sq.Ft.:
- 2,308
- Status:
- Active
- Beds:
- 3
- Baths:
- 2.00
- MLS#:
- 3560625
- Subdivision:
- Fischers Point
ADDITIONAL INFORMATION
Beautiful Point Lot w/Panoramic Views & Gorgeous Sunsets! This home features a park like setting w/200' of lakefront. The concrete dock was new in 2022 & has 2 12x40 slips (1 filled to 12x30). You can take in the nightly sunsets from your lakeside patio that includes an area for BBQing, a fire pit & plenty of room for family and friends. There are crappie beds in place making it possible to catch dinner without leaving the dock. The detached garage is oversized, heated, & has a ton of storage underneath for all of your lawn equipment, tools & anything else you may need to keep out of the way. The home has 3 bedrooms and 2 baths. The lower level master is currently being used as additional living space, and there's a possible 4th bedroom being used as a family room. Recent updates include a new roof, HVAC, dock w/concrete piers, interior & exterior paint, handrails, water heater, septic aerator, landscaping rock throughout the property, and tinting of the lakeside windows. This home is ready to move in. Whether you're looking for a full time home or a weekend getaway, this is the perfect fit. Located on the quiet area of the Big Niangua, just around the corner from Bridal Cave.
- Type:
- Single Family-Detached
- Sq.Ft.:
- 2,557
- Status:
- Active
- Beds:
- 3
- Lot size:
- 7.07 Acres
- Year built:
- 2009
- Baths:
- 4.00
- MLS#:
- 3560513
- Subdivision:
- None
ADDITIONAL INFORMATION
Mix rustic charm & serene ambiance & you get this luxurious log home near the sparkling waters of Lake of the Ozarks. This well maintained home comes w/ more than 7 acres ensuring the most of your investment. From the moment you pull up you are greeted by the circle driveway which will allow for many guests to park. Utilize the space for yourself or pull into the attached garage. As you walk through the front door you are greeting by an open floor plan which boasts with vaulted ceilings, seasonal lake view, & a propane fireplace in the heart of the living room. This home features one level living & master suites on the main level. The lower level is being used as the third bedroom & has it's own bathroom as well. There's plenty of space to entertain whether you are in the formal dining room, main living area, or outside in the front or back yard. This home also has a screened in deck adjacent to the formal dining room. The main master suite sings with its seasonal view, extra large walk in closet, double vanity, soaker tub, & walk in shower. So what are you waiting for? This tranquil retreat is waiting for you!
- Type:
- Single Family
- Sq.Ft.:
- 1,618
- Status:
- Active
- Beds:
- 2
- Lot size:
- 37.5 Acres
- Year built:
- 1997
- Baths:
- 2.00
- MLS#:
- 2472242
ADDITIONAL INFORMATION
Great place for avid hunter or nature lover, tons of wildlife including Deer, turkey etc. This well maintained 2bed/2bath home is nestled on 37 + - acres of mature timber with a fair amount of oak trees. The home was built into the hillside taking advantage of passive solar, w large south facing windows to capture the warmth of the winter sun and in the summer months windows are fairly well shaded. These window offer the views of the Ozark landscape while maintaining comfort. The open concept of this home offers plenty of room for family and friends to gather, yet enough privacy to not worry about any neighbors.
- Type:
- Townhouse
- Sq.Ft.:
- 2,930
- Status:
- Active
- Beds:
- 4
- Year built:
- 2020
- Baths:
- 3.00
- MLS#:
- 3560613
- Subdivision:
- The Villas at Tuscany
ADDITIONAL INFORMATION
Quality craftsmanship throughout this beautiful 4 bedroom, 3 bath lakefront townhome. You will appreciate one level living on the main floor. Spacious master suite, double vanity sink & walk-in tiled shower & closet. Granite countertops, stainless steel appliances, hardwood flooring & large covered decks (lower screened). Maintenance free exterior with stone & cement-board siding, landscaping & yard maintenance included! This golf cart community has a wide cart path along the entire lakefront. No steps to your 12'x36' boat slip with 8,000# lift. Community amenities include a pickle ball court, swimming pool, playground, fire pit & picnic pavilion areas. AVAILABLE for extra $ a 2022 four passenger Lithium Club Car to get you around the neighborhood. Need lots of storage, workshop? A 1600 sq ft "crawl space" with a tall ceiling is on the lowest level.
- Type:
- Single Family-Detached
- Sq.Ft.:
- 3,373
- Status:
- Active
- Beds:
- 4
- Lot size:
- 0.19 Acres
- Year built:
- 2010
- Baths:
- 4.00
- MLS#:
- 3560403
- Subdivision:
- Old Kinderhook
ADDITIONAL INFORMATION
Live your dream at Old Kinderhook with views of both the 13th hole and the beautiful Lake of the Ozarks. This 4 bedroom, 4 bath house is move-in-ready. It has been meticulously maintained and updated to show like new. The main level features the primary ensuite with a walk-in shower, walk-in tub, and a private fireplace for a complete spa feel, a guest bedroom, and a full bath. The open-concept living area has a stacked stone fireplace, a kitchen with a large quartz island, a dining area, and easy access to the pantry and laundry. The entire upper level is another large ensuite. The lower level encompasses a 2nd living area/game room, 4th bedroom with an attached bathroom, and unfinished space for a 5th bedroom that is currently being used as a workshop. The home is being sold furnished and includes the $5000 golf membership fee to the prestigious Old Kinderhook. The quarterly HOA fee includes water, sewer, trash, internet, and yard maintenance for a carefree lifestyle.
- Type:
- Condo
- Sq.Ft.:
- 1,610
- Status:
- Active
- Beds:
- 3
- Year built:
- 2023
- Baths:
- 3.00
- MLS#:
- 3560580
- Subdivision:
- Sierra Bay Condominium
ADDITIONAL INFORMATION
Top Floor Brand New Unit in Sierra Bay completely finished and ready to enjoy! This unit is located on the left side of the building with Stunning Views of the main channel, boat docks and pools, all from the protected cove location. Elevator access to all floors including pool/dock levels. New Atlas docks in place with close slip and PWC spots visible from your spacious deck. Granite and Quartz finishes in kitchens and all baths in complex. Stainless appliances, beautiful cabinetry with floating shelves, large island serving areas. Floor plan offers additional dining area, open living room, big master bedroom and luxurious master bath, and large laundry. Private storage closet on deck. Other units are available! Furnished model on site and all units are finished and ready to enjoy. Note- each buyer to contribute $1500 towards the reserve fund at closing.
$275,000
341 3rd Street Camdenton, MO 65020
- Type:
- Townhouse
- Sq.Ft.:
- 1,484
- Status:
- Active
- Beds:
- 3
- Lot size:
- 0.17 Acres
- Year built:
- 1999
- Baths:
- 2.00
- MLS#:
- 3560529
- Subdivision:
- None
ADDITIONAL INFORMATION
Welcome to the heart of town where convenience meets comfort! This charming turn-key 3-bedroom, 2-bathroom townhome offers a perfect blend of urban living and suburban tranquility. Nestled in a vibrant community, this meticulously maintained home boasts spacious living areas, ideal for gatherings and relaxation. The modern kitchen features sleek appliances and ample storage, making meal preparation a breeze. Upstairs, the serene bedrooms provide peaceful retreats, while the bathrooms exude elegance with updated fixtures. Enjoy the convenience of a private backyard oasis, perfect for outdoor entertaining or serene relaxation. With its prime location, this townhome offers easy access to local amenities, trendy shops, renowned dining spots, and top-rated schools, ensuring a lifestyle of comfort and convenience. Don't miss the opportunity to make this townhome your urban sanctuary! Schedule your showing today!
$359,900
Primose Lane Camdenton, MO 65020
- Type:
- Single Family-Detached
- Sq.Ft.:
- 1,435
- Status:
- Active
- Beds:
- 3
- Lot size:
- 0.27 Acres
- Year built:
- 2024
- Baths:
- 2.00
- MLS#:
- 3560543
ADDITIONAL INFORMATION
Soon to be Finished a Brand New Construction in the Heart of Camdenton, just behind the court house area in a coveted Subdivision called Clinton Gardens! Welcome to Lot 19 of Primose Lane, this New Home will feature a wide drive with an Over-Sized Two car attached Garage with Gigantic ceilings with enough room for two car lifts or create tons of storage with upper level shelving. The Open Floor Plan with 10 Ft Ceilings & a Gorgeous Kitchen with Island featuring custom cabinets with Granite Counter tops that have a white marble Sparkle to them. A Large Covered Deck Entrance with an additional covered bump out sitting area for relaxing evenings & another covered porch in the back of the house with a water feature that kids would love for hours of fun playing in the small creek. The Master Bedroom has everything you could want with large walk in closet & walk in shower, the perfect getaway at Home! Besides over sized Primary suite, you will love the large guest bedrooms & bathroom with Shower & Tub Combo. You even have the traditional mud room with laundry facility & extra storage right of the garage entrance. Looking for the perfect New Home in Camdenton, you found it!
- Type:
- Single Family-Detached
- Sq.Ft.:
- 2,700
- Status:
- Active
- Beds:
- 4
- Lot size:
- 0.43 Acres
- Year built:
- 2002
- Baths:
- 2.00
- MLS#:
- 3560315
- Subdivision:
- Camelot Estates
ADDITIONAL INFORMATION
Discover your dream home at 20 Lakeshire Drive, nestled in the heart of Camdenton, MO. This charming 4-bedroom, 2-bathroom residence offers main floor living for ease and convenience, complemented by a spacious 2-car garage. Step outside to enjoy the serenity of your private back deck, perfect for relaxing or entertaining. As part of the coveted Camelot Estates, you gain exclusive access to a wealth of amenities. Enjoy leisurely days at the community dock on the picturesque Lake of the Ozarks, launch your boat with ease from the community ramp, or soak up the sun at the community pool. For family fun, explore the community playground or gather at the clubhouse. This home is not just a place to live; it's a lifestyle waiting for you to embrace.
- Type:
- Condo
- Sq.Ft.:
- 1,610
- Status:
- Active
- Beds:
- 3
- Year built:
- 2024
- Baths:
- 2.00
- MLS#:
- 3560356
- Subdivision:
- Sierra Bay Condominium
ADDITIONAL INFORMATION
These units offer beautiful main channel views and gentle lakefront access. The setting is ideal as this sits perfectly inside a large cove that offers protection for your dock- yet an unwavering view of the main channel. This brand-new building has so much to offer. With 30 residences, amenities abound with two private pools, elevator access to every floor and two community docks, plus a fish cleaning station. The condo's are impressive, with open floor plans, upgraded flooring, granite throughout, stainless steel appliances in the kitchen with pantry, luxurious master suites w/double vanity sink & walk-in tiled showers, oversized laundry rm w/storage 8' sliders overlooking the beautiful Lake of the Ozarks. Location is ideal as your are only minutes from all the amenities by land or water. Lower Level units walk right out to the pool and dock areas. Spacious decks offer views that will take your breath away, along with a storage closet. Docks are available for additional money & various sizes are available. The decks are amazing & you can screen them. Note: Each buyer to contribute $1500 towards the Reserve Fund at closing. Photos are of the former model unit that was furnished.
- Type:
- Single Family-Detached
- Sq.Ft.:
- 5,040
- Status:
- Active
- Beds:
- 4
- Lot size:
- 1.04 Acres
- Year built:
- 2004
- Baths:
- 4.00
- MLS#:
- 3560447
ADDITIONAL INFORMATION
Iconic Light House estate at Porter Mill Bend Estates with over 900+ feet of Lakefront, a 3 well dock, in ground pool, expansive level lot & a 5000+ sq ft estate, all on one level with 4+ car attached garage! This brick home was the developers personal estate & every detailed was covered. Besides the perfect setting, you will love the size of every room, featuring custom amish handcrafted doors throughout, a great room for large parties showcasing your art collection, open floor plan into the full bar area & dining room to living room & customized kitchen with two large islands, butler's pantry & breakfest nook. All tile floors are heated & high end sub zero appliances, dual wall oven & so much more. The Primary suite has a gas fireplace, his closet or office & her walk in closet with a tiled shower for two! Guests will enjoy two private en-suites & can easily convert the large office into a 4th bedroom. Can't beat the views, lighthouse lot, all the upgrades & the craftsmanship! This Estate has over an acre of almost perfectly flat ground, unparralleled views of the lake with a great protection for your large cruiser dock & have a blast blowing the Air Horn at boaters.
$230,000
463 Lindsay Lane Camdenton, MO 65020
- Type:
- Townhouse
- Sq.Ft.:
- 2,100
- Status:
- Active
- Beds:
- 3
- Year built:
- 2009
- Baths:
- 3.00
- MLS#:
- 3560494
- Subdivision:
- None
ADDITIONAL INFORMATION
MOTIVATED SELLER!! BRING ALL OFFERS!! This unfinished townhome is in a wonderful, quiet cove location on the lake. It is about 1/4 mile off of EE in Greenview. Many of the materials are in the home to finish it up such as cabinets, countertops, bath tubs, faucets, plug ins and switches. About 75% of the wiring is run and the duct work is almost run. Bring in builders or do it yourself. Will not last long. Call today!
- Type:
- Condo
- Sq.Ft.:
- 1,620
- Status:
- Active
- Beds:
- 3
- Year built:
- 2024
- Baths:
- 2.00
- MLS#:
- 3560355
- Subdivision:
- Sierra Bay Condominium
ADDITIONAL INFORMATION
These units offer beautiful main channel views and gentle lakefront access. The setting is ideal as this sits perfectly inside a large cove that offers protection for your dock- yet an unwavering view of the main channel. This brand-new building has so much to offer. With 30 residences, amenities abound with two private pools, elevator access to every floor and two community docks, plus a fish cleaning station. The condo's are impressive, with open floor plans, upgraded flooring, granite throughout, stainless steel appliances in the kitchen with pantry, luxurious master suites w/double vanity sink & walk-in tiled showers, oversized laundry rm w/storage 8' sliders overlooking the beautiful Lake of the Ozarks. Location is ideal as your are only minutes from all the amenities by land or water. Lower Level units walk right out to the pool and dock areas. Spacious decks offer views that will take your breath away, along with a storage closet. Docks are available for additional money & various sizes are available. The decks are amazing & you can screen them. Note: Each buyer to contribute $1500 towards the Reserve Fund at closing. Photos are of the former model unit that was furnished.
$1,250,000
354 Pershing Drive Camdenton, MO 65020
- Type:
- Single Family-Detached
- Sq.Ft.:
- 4,200
- Status:
- Active
- Beds:
- 6
- Year built:
- 2006
- Baths:
- 7.00
- MLS#:
- 3559832
- Subdivision:
- Greendale Estates
ADDITIONAL INFORMATION
Like NEW! Meticulously Maintained! Large SIX BEDROOMS, SEVEN FULL BATHS Home with FIVE En-suite Bedrooms. Two Gas Fireplaces. Two Car Attached Garage, Flat Driveway plenty of parking! Main Level Walk-in has Kitchen Living Room, Two Dining Areas, & 3 Bedroom Suites. Washer & Dryer. Lower Level has 2 Bedrooms Ensuite, 3rd Bedroom, Full Bath and Large Family Room with Wet Bar. 2nd Washer & Dryer Hookup. Third Level has Game Room Area Walk Out to Covered Deck leading to Outside Patio and Dock. Home is EAST Facing for Morning Sunrises and Afternoon Shade. Home has been enjoyed by Two Families with plenty of Room for Friends. It would also make the Perfect Investment Property for Vacation Rentals. This Home comes completely furnished and turn-key. Located in a Large Quiet Cove close to Main Channel at the 36 Mile Marker. Lakefront Bars and Restaurants are nearby as well as Land Locations. Groceries and Deli just Four miles - Ten Minutes from House. Close to Camdenton, Laurie, Osage Beach. Great location by water for Watersports with less Boat Traffic. Just off Highway Five, Paved Roads and Driveway all the way. PHENOMINAL DOCK and LIFTS AVAILABLE for Extra $$$
$374,999
468 Arthur Drive Camdenton, MO 65020
- Type:
- Single Family-Detached
- Sq.Ft.:
- 1,470
- Status:
- Active
- Beds:
- 3
- Year built:
- 2024
- Baths:
- 2.00
- MLS#:
- 3560348
- Subdivision:
- Camelot Estates
ADDITIONAL INFORMATION
NEW CONSTRUCTION in Camelot Subdivision. Explore modern living with this brand-new build in the Lake of the Ozarks subdivision! Nestled in a tranquil setting, Lot 765 & 766 Arthur offers a spacious 2,670 sq ft double lot, with 1,335 sq ft of finished space and an equivalent blank canvas in the unfinished basement. Efficiency meets elegance with Quartz countertops, LVP and Carpet flooring. Stay cozy by the fireplace and park your chariot in the 2-car garage. This 3-bedroom, 2-bath abode is not just a home but a fresh start. Completion date middle of April. Enjoy the convenience of brand-new appliances – range, microwave, Refrigerator and dishwasher. Step outside to a community that caters to your needs: Pickle ball courts, Fishing dock, boat ramp for lake access, trailer parking, Club House for gatherings, a Community Pool, a Playground for family fun, and reliable Road Maintenance. Embrace the serenity of a wooded lot, combining natural charm with contemporary comfort. Your brand-new home at the Lake of the Ozarks awaits, where practicality and style harmonize in perfect unity!
- Type:
- Single Family-Detached
- Sq.Ft.:
- 2,100
- Status:
- Active
- Beds:
- 5
- Lot size:
- 0.38 Acres
- Baths:
- 2.00
- MLS#:
- 3560224
ADDITIONAL INFORMATION
Darling home located in the heart of Camdenton! This home has 5 bedrooms (1 non-conforming) & 2 full bathrooms.Nestled on a generously sized fence a lot, the property has two out buildings offering ample space for all your outdoor essentials. The extra large parking area gives plenty of space to your guests. Step inside and enjoy the beautiful original hardwood floors & charm this home has to offer. Oversize bedrooms in this home or huge bonus! The converted garage is currently being used as a bedroom but could easily be turned into another living room. It is heated and cooled by a mini split which was recently installed. Downstairs has a "bonus" room that is being used as another bedroom. The water softener and the propane tank are owned and are included. Stay comfortable year-round with updated HVAC in 2021 this house is a great starter home or investment opportunity for full-time living with close proximity to school dining and shopping. Brand new NEVER USED stainless steel frig included.Washer and dryer included.
- Type:
- Single Family
- Sq.Ft.:
- 1,008
- Status:
- Active
- Beds:
- 2
- Lot size:
- 0.5 Acres
- Year built:
- 1920
- Baths:
- 1.00
- MLS#:
- 60259841
- Subdivision:
- Camden-Not In List
ADDITIONAL INFORMATION
Home is not livable.
- Type:
- Single Family-Detached
- Sq.Ft.:
- 1,626
- Status:
- Active
- Beds:
- 3
- Lot size:
- 3.5 Acres
- Year built:
- 1995
- Baths:
- 2.00
- MLS#:
- 3560245
- Subdivision:
- None
ADDITIONAL INFORMATION
Looking for a nice home to buy in the country? High-speed internet is being installed now. This property is sitting on 3.5 acres in a quiet, peaceful, country location that is only three miles from town, this IMMACULATE home has a large flat lot with a fenced backyard. A sizable portion of the acreage is wooded and wildlife is plentiful. This pristine home with an over-sized garage offers 1628 square feet 3 bedrooms and 2 full baths. The kitchen has Corian countertops, stainless steel appliances, a convection microwave, real hardwood floors, and an adjoining dining room that opens onto the deck. The stone fireplace is the focal point of the warm inviting living room. The spacious master suite has a walk-in closet and walk-in Shower. New roof in March 2024
- Type:
- Condo
- Sq.Ft.:
- 1,372
- Status:
- Active
- Beds:
- 2
- Year built:
- 1984
- Baths:
- 2.00
- MLS#:
- 3560093
- Subdivision:
- Lake Valley Condominiums
ADDITIONAL INFORMATION
Are you dreaming of summer vibes already ? Check out this very well taken care of and updated TOP FLOOR 2 bed 2 bath Condo just for you ! This unit comes fully furnished with newer appliances, upgraded flooring, Master Bedroom walkout access to the back deck, a sleep loft for kids to enjoy and a WIDE view of the Lake ! Not to mention it also Has a 10 X 20 slip with a 6,000 lb lift. All furniture, bedding, plates, glasses etc. was purchased in 2021 and this unit has not been lived in full time since purchased. If you are ready to start preparing for the warmer weather come check this one out ! 2022 Seadoo Pontoon could also be purchased for extra $$$$.
- Type:
- Single Family-Detached
- Sq.Ft.:
- 1,644
- Status:
- Active
- Beds:
- 2
- Year built:
- 1998
- Baths:
- 2.00
- MLS#:
- 3560183
- Subdivision:
- Old Kinderhook
ADDITIONAL INFORMATION
Old Kinderhook! If you want to live in this beautiful golf course community without the huge price tag, this is the home for you! This gorgeous, well maintained home sits on a lovely, quiet Cul de sac overlooking a serene, wooded area.Updates include: HVAC,Water Heater,All appliances. Roof is 2018 Tall ceilings throughout the home. The spacious open concept home offers 2 large bedrooms, 2 wonderful full baths as well as an office/den right off of the dining area. Thers is so much natural light throughout this home. New flooring in the kitchen/entry area, two decks off of the back and a covered front porch. 2 car garage. One of the best spaces in this home is the wonderful sunroom! This home is a true one level living home. Imagine spending your days golfing (golf packages are available to purchase), sipping a drink by the pool in the summer or ice skating in the winter. Don't forget about dinner at the Trophy Room restaurant. There is a hotel for any extra guests you may have and a spa when you really want to feel pampered. You will have time for all of this and more because yard maintenance is even included with your quarter assessments. PRICED NOW 30K under appraisal
 |
| These Properties are provided courtesy of Broker Reciprocity/IDX Bagnell Dam Association of REALTORS® and Lake of the Ozarks Board of REALTORS®, Inc. Multiple Listing Services. This information is copyrighted by the Bagnell Dam Association of REALTORS® and Lake of the Ozarks Board of REALTORS®, Inc. Multiple Listing Services. Information is being provided for consumers' personal, non-commercial use and may not be used for any purpose other than to identify prospective properties consumers may be interested in purchasing. All information deemed reliable but not guaranteed and should be independently verified. All properties are subject to prior sale, change, or withdrawal. |
 |
| The information displayed on this page is confidential, proprietary, and copyrighted information of Heartland Multiple Listing Service, Inc. (Heartland MLS). Copyright 2024, Heartland Multiple Listing Service, Inc. Heartland MLS and this broker do not make any warranty or representation concerning the timeliness or accuracy of the information displayed herein. In consideration for the receipt of the information on this page, the recipient agrees to use the information solely for the private non-commercial purpose of identifying a property in which the recipient has a good faith interest in acquiring. The properties displayed on this website may not be all of the properties in the Heartland MLS database compilation, or all of the properties listed with other brokers participating in the Heartland MLS IDX program. Detailed information about the properties displayed on this website includes the name of the listing company. Heartland MLS Terms of Use |

Camdenton Real Estate
The median home value in Camdenton, MO is $188,700. This is lower than the county median home value of $221,500. The national median home value is $219,700. The average price of homes sold in Camdenton, MO is $188,700. Approximately 45.47% of Camdenton homes are owned, compared to 38.82% rented, while 15.71% are vacant. Camdenton real estate listings include condos, townhomes, and single family homes for sale. Commercial properties are also available. If you see a property you’re interested in, contact a Camdenton real estate agent to arrange a tour today!
Camdenton, Missouri has a population of 3,934. Camdenton is more family-centric than the surrounding county with 26.68% of the households containing married families with children. The county average for households married with children is 19.75%.
The median household income in Camdenton, Missouri is $33,208. The median household income for the surrounding county is $50,496 compared to the national median of $57,652. The median age of people living in Camdenton is 33.5 years.
Camdenton Weather
The average high temperature in July is 89.1 degrees, with an average low temperature in January of 24.1 degrees. The average rainfall is approximately 44.7 inches per year, with 7.9 inches of snow per year.
