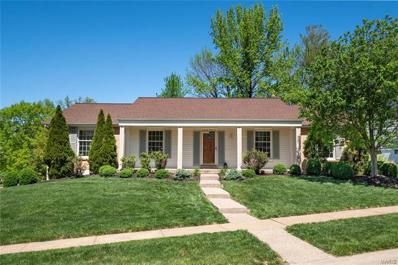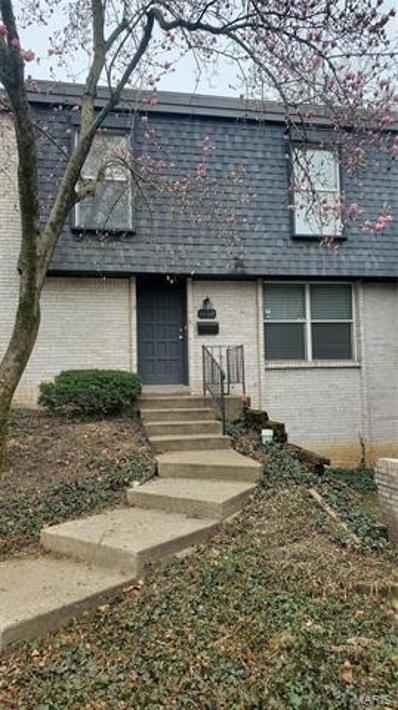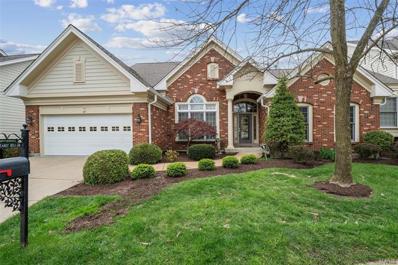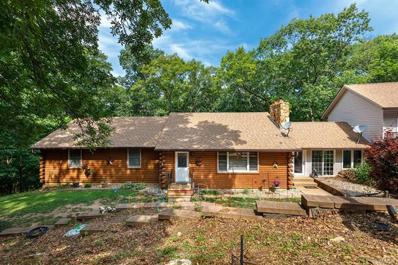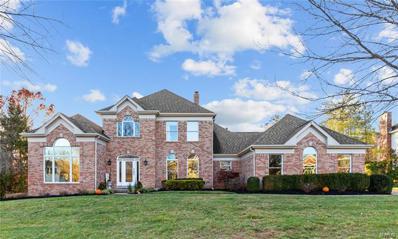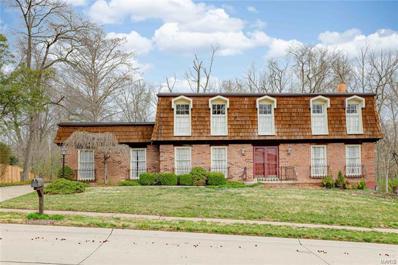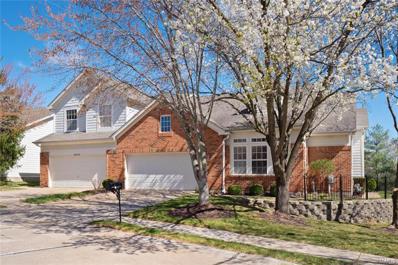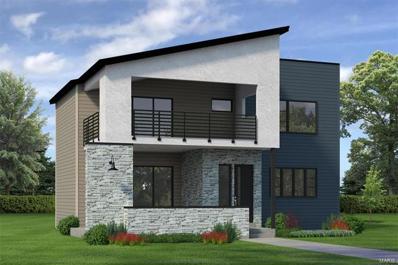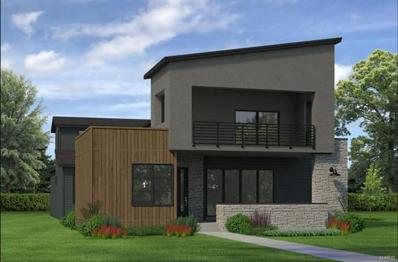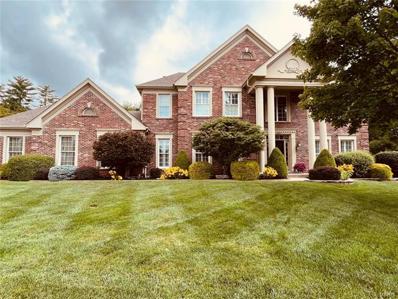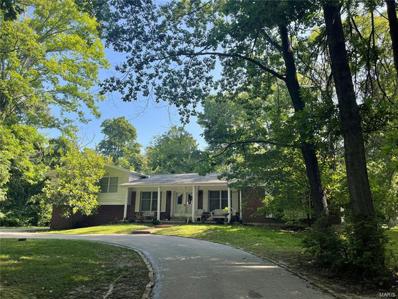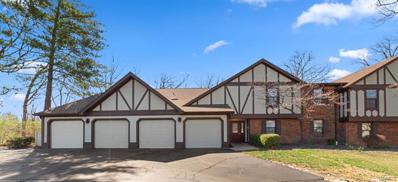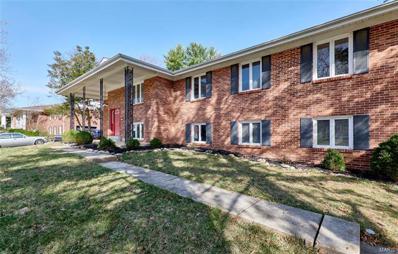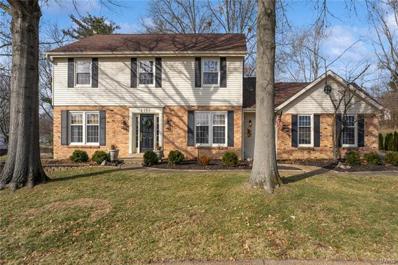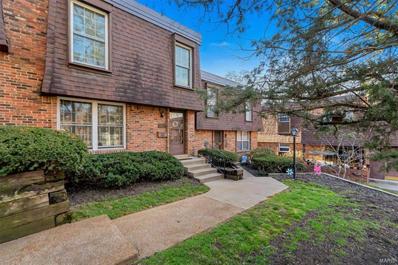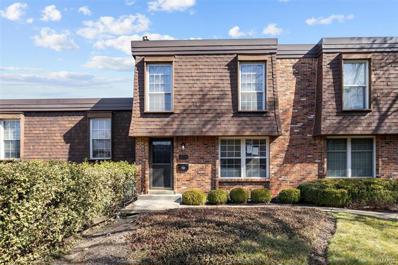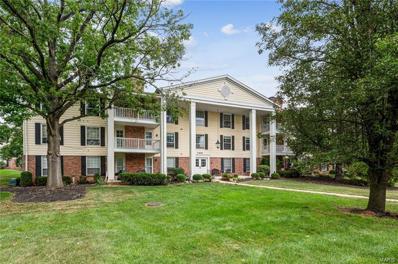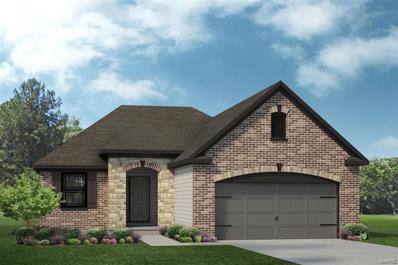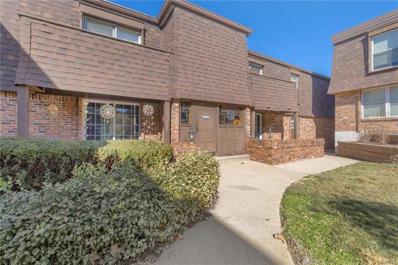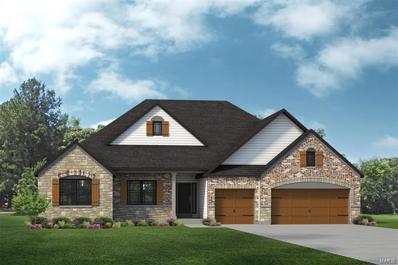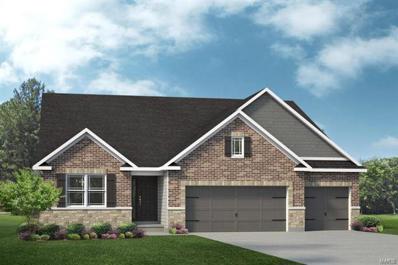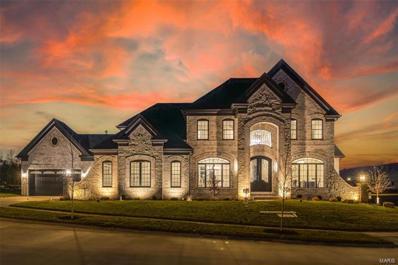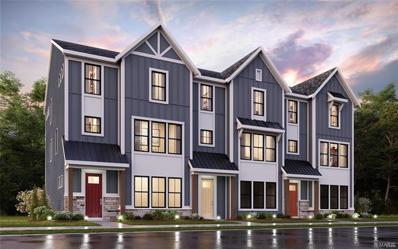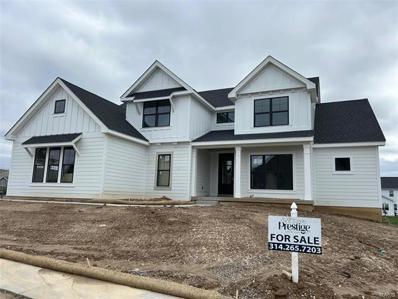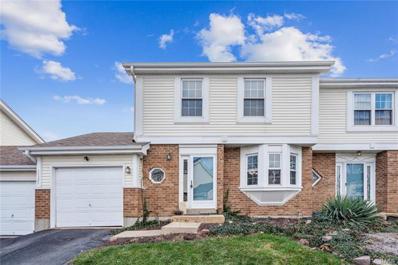Chesterfield MO Homes for Sale
- Type:
- Single Family
- Sq.Ft.:
- 2,516
- Status:
- Active
- Beds:
- 4
- Lot size:
- 0.28 Acres
- Year built:
- 1976
- Baths:
- 3.00
- MLS#:
- 24018795
- Subdivision:
- Baxter Lakes 3
ADDITIONAL INFORMATION
A rare opportunity to buy a renovated 4 bed 3 full bath chique ranch on a premium corner lot with a rear entry garage in the esteemed Baxter Lakes. Step inside where you’ll be greeted by a generous entry that leads to an expansive living room/dining room flex. Entire interior has been freshly painted and new carpet throughout home. The eat-in kitchen features all new appliances, quartz countertops, new backsplash, and custom cabinetry. The great room has a spectacular vaulted ceiling centered on a gas fireplace and custom built-in bookshelves. Right outside you’ll find a huge deck ideal for entertaining, barbequing, or simply enjoying the outdoors. The master suite hosts a large closet and updated bathroom. Two bedrooms and another full bath round out the main floor. Downstairs has an expansive rec room adjoined to a fourth bedroom and full bathroom. A concrete covered patio finishes off the downstairs. Extended garage with built in workshop. Professionally landscaped. Agent Owned.
- Type:
- Single Family
- Sq.Ft.:
- 2,455
- Status:
- Active
- Beds:
- 4
- Lot size:
- 0.09 Acres
- Year built:
- 1968
- Baths:
- 3.00
- MLS#:
- 24018309
- Subdivision:
- Forum West Sec 1
ADDITIONAL INFORMATION
Large, 4 bedroom, 3 bathroom, 3 level townhome in Central location! Bright kitchen with stainless appliances and granite counters. Kitchen opens to a massive deck that overlooks peaceful wooded area! Deck is 20 x 25! Two family living areas and bonus 4th bedroom or office in the full finished, walkout basement! Spacious laundry room. Ample space in the 2 car covered parking under the deck. Quiet, peaceful location and easy access to 141, 270, Airport, and restaraunts and shopping! Come see! Priced to sell!
- Type:
- Condo
- Sq.Ft.:
- 2,777
- Status:
- Active
- Beds:
- 2
- Lot size:
- 0.13 Acres
- Year built:
- 1999
- Baths:
- 4.00
- MLS#:
- 24017456
- Subdivision:
- Picardy Two
ADDITIONAL INFORMATION
Gated Picardy Hill Community! One owner villa, being sold as part of an estate. Many wonderful features, including some wood floors, plantation shutters, 12ft. ceilings in DR and GR, & a mostly finished lower level. The spacious dining room features coffered ceilings & the great room welcomes you with an abundance of natural light & a see through fireplace that can viewed from the kitchen and breakfast room as well. The kitchen features a breakfast bar, solid surface counters, wood floors, walk in pantry & a bar area. The primary suite features a bath with a jet tub, separate shower, double bowl vanity & toilet closet. The LL invites you with more entertainment space in the form of a family room, a sitting room with fireplace, built-ins & wet bar and another full bath. Beautiful community pool is steps away and a quick drive to Meadowbrook and Forest Hills CC. Home is being sold in as-is condition! No inspections or repairs will be made. A rare opportunity!
- Type:
- Single Family
- Sq.Ft.:
- n/a
- Status:
- Active
- Beds:
- 4
- Lot size:
- 5.1 Acres
- Year built:
- 1982
- Baths:
- 3.00
- MLS#:
- 24017536
- Subdivision:
- Babler Forest
ADDITIONAL INFORMATION
This custom-built sprawling ranch log cabin is a breathtaking retreat, offering a perfect blend of rustic charm and modern amenities. You'll be captivated by vaulted ceilings, hardwood floors, and a floor-to-ceiling stone fireplace that serves as the focal point of the open-concept living space. An oversized Sun Room is filled with natural light. The great room flows into the kitchen and dining area, where you'll find plenty of cabinet space, granite countertops, and access to the large deck overlooking the private woods. A main floor private owner's suite boasts an updated bath w/ a walk-in shower. Downstairs, the walk-out lower level features a spacious rec room, office or playroom, and a 4th bedroom & bath. Oversized 3 car garage, patio, deck, 400 amp service, main floor laundry, water softener and filter, and great views. Desirable area w/ a Chesterfield zip code and Franklin County Taxes, this 5-acre retreat offers the perfect combination of privacy & convenience.
$1,317,500
1113 Horse Run Court Chesterfield, MO 63005
- Type:
- Single Family
- Sq.Ft.:
- 6,607
- Status:
- Active
- Beds:
- 4
- Lot size:
- 0.51 Acres
- Year built:
- 1997
- Baths:
- 6.00
- MLS#:
- 24017933
- Subdivision:
- Greystone
ADDITIONAL INFORMATION
Experience the pinnacle of luxurious living nestled within the esteemed Greystone subdivision. Situated on a serene cul-de-sac, this home seamlessly blends artistic design with the tranquility of nature. Discover the perfect retreat in the sunroom, where you can savor a cup of coffee while witnessing breathtaking sunsets. Whether you prefer movie nights in the lower-level movie room, or simply relaxing by the firepit near the inground pool & outdoor kitchen, this home offers a haven for both relaxation & entertainment. The main floor boasts convenient office space, a separate dining room, & large living room with a fireplace. The main floor bedroom suite, featuring a spa bath, provides a luxurious sanctuary. Ascend to the 2nd floor, where 3 additional bedrooms & 2 bathrooms await. The lower level continues to impress, offering ample activity space, a bar area & creating the ultimate entertainment hub. Come home to a lifestyle where every need is met & every desire fulfilled.
- Type:
- Single Family
- Sq.Ft.:
- 3,140
- Status:
- Active
- Beds:
- 4
- Lot size:
- 0.39 Acres
- Year built:
- 1967
- Baths:
- 4.00
- MLS#:
- 24014207
- Subdivision:
- Westbury 9
ADDITIONAL INFORMATION
Hello, Gorgeous! This stunning home in highly coveted Westbury Manor is one of a kind! With 4 beds and 4 baths, and an open, warm floorplan, this home offers the sanctuary you've been looking for. This home has been well cared for by the original owner, and it shows in every room! With lovely wood floors, an updated kitchen, and a master suite offering over 400 sq. ft., this home is packed with amenities to no end. The main level offers a formal dining room, a chef's dream kitchen for entertaining, a light-filled living room, and an additional family room. Upstairs, you will find 3 bedrooms, the master suite, and 2 full baths. The walk out finished basement offers a fireplace, plenty of space for storage, laundry, a full bath, and the coziest movie nights in the additional family room. This landscaped yard is stunning, backs up to the woods, and is perfect for summer fun and entertaining. The only thing this home is missing is YOU!
- Type:
- Condo
- Sq.Ft.:
- 2,840
- Status:
- Active
- Beds:
- 3
- Lot size:
- 0.06 Acres
- Year built:
- 1997
- Baths:
- 3.00
- MLS#:
- 24016051
- Subdivision:
- Villas At Chesterfield Bluffs Two
ADDITIONAL INFORMATION
Welcome to this amazing ranch-style villa! As you enter, you're greeted by timeless wood floors adorning the ML. The expanded vaulted great rm beckons, boasting a cozy gas fireplace & seamlessly flows into the adjoining vaulted dining rm—a perfect setting for gatherings. The kitchen features 42" cabinets, a tile backsplash, electric cooktop, gas oven, pantry & a charming adjoining breakfast rm. Retreat to the expanded owner's suite, with a vaulted ceiling, inviting bay window, spacious walk-in closet & full bath with double vanities, jetted tub, & a walk-in shower. An addtl bedrm, a full bath & a laundry rm complete the ML. Descend to the walk-out LL, with a cozy rec rm with a fireplace & walk-up wet bar, a game rm, bedrm & full bath, providing ample accommodation. Addtl features include a 2-car garage, 2 newer decks & newer furnace & AC. Experience the epitome of villa community living with the added luxuries of a gated entrance, subdivision pool, exercise area & clubhouse!
$1,410,191
4 Riviera - Wildhorse Chesterfield, MO 63017
- Type:
- Single Family
- Sq.Ft.:
- 2,980
- Status:
- Active
- Beds:
- 3
- Baths:
- 5.00
- MLS#:
- 24015512
- Subdivision:
- Wildhorse Village
ADDITIONAL INFORMATION
The Riviera features 2,980 square feet with a large open floor plan with 10' ceilings on the main level. The chef's kitchen, covered lanai, and courtyard area make it the perfect entertaining house. The second-floor plan features a private owner's suite with a covered deck off the bedroom and a luxurious bath. Ideally located in Waterfront at Wildhorse Village in the new downtown district in Chesterfield. Choice of 2-3 car attached garage. Some of the included features are Smart home package, home security system, irrigation and landscaping package. Depending on what lot you choose, the school district is split between Rockwood and Parkway Schools. SCHOOLS Elementary School Wild Horse Elementary School-Rockwood School District Homesites Middle School Crestview Middle School-Rockwood School District Homesites High School Marquette Sr. High School-Rockwood School District Homesites
$1,589,659
1 Ventura - Wildhorse Chesterfield, MO 63017
- Type:
- Single Family
- Sq.Ft.:
- 3,499
- Status:
- Active
- Beds:
- 4
- Baths:
- 4.00
- MLS#:
- 24015509
- Subdivision:
- Wildhorse Village
ADDITIONAL INFORMATION
Welcome to "The Ventura," a stunning modern home nestled in the prestigious Waterfront at Wildhorse Village in Chesterfield, MO. This exquisite property, spanning an impressive 3510 square feet, is a perfect blend of luxury, comfort, and contemporary design. As you step inside, you are greeted by an open and airy floor plan that seamlessly connects the living spaces. The home boasts four generously sized bedrooms and 3.5 well-appointed bathrooms. The heart of this home is the chef's kitchen, featuring top-of-the-line appliances, sleek countertops, and a spacious island that is perfect for meal preparation and casual dining. The kitchen opens up to a large living area, making it ideal for entertaining or enjoying quiet evenings at home. The primary suite is a true oasis, with a luxurious in-suite bathroom that includes a soaking tub, separate shower, and dual vanities. The additional bedrooms are also spacious.
- Type:
- Single Family
- Sq.Ft.:
- 4,096
- Status:
- Active
- Beds:
- 4
- Lot size:
- 0.42 Acres
- Year built:
- 1993
- Baths:
- 5.00
- MLS#:
- 24008572
- Subdivision:
- Stonebriar Three-a
ADDITIONAL INFORMATION
Stunning updated home in popular Stonebriar subdivision. 4.5 bath home w/over 4,000 sq ft of living space. Center hall plan w/front & back stairs, fabulous updated kitchen w/large center island & custom cabinetry, granite countertops, stone backsplash, 2 ovens, a gas cooktop & porcelain tile floor. Beautiful wood floors on both levels. Large laundry room w/wet sink & lots of storage. The family room has a gas fireplace, a large bay window and a dry bar. Enjoy your morning coffee in the screen-in porch off the breakfast rm. Upstairs the master suite is spacious w/large walk-in closet & updated master bath w/walk-in shower and free standing tub. Beautiful dental moldings and lots of custom features. Additional living space in LL rec room, office /sleeping area and TV rm and full bath. LL has been freshly painted and vinyl plank flooring. 3 car rear entry garage.
- Type:
- Single Family
- Sq.Ft.:
- 2,948
- Status:
- Active
- Beds:
- 4
- Lot size:
- 4.15 Acres
- Year built:
- 1972
- Baths:
- 3.00
- MLS#:
- 24014458
- Subdivision:
- N/a
ADDITIONAL INFORMATION
Home is to be sold in AS IS condition. 4.15+/- Acres in desirable PRIME CHESTERFIELD LOCATION along Kehrs Mill Road. It is truly a "diamond in the rough" with the seclusion of trees. No subdivision, so no restrictions. Perfect location for your dream home, a contemporary farmhouse, or even a country estate. Within the Rockwood School District with easy access to Hwy 40/64, shopping, dining, and Chesterfield Valley amenities. North end of property is in flood plain. THIS LISTING IS DUPLICATE OF MLS #24014459.
- Type:
- Condo
- Sq.Ft.:
- n/a
- Status:
- Active
- Beds:
- 2
- Lot size:
- 0.12 Acres
- Year built:
- 1983
- Baths:
- 2.00
- MLS#:
- 24013159
- Subdivision:
- Windsor Manor Condo 1
ADDITIONAL INFORMATION
Location, location, location! This desirable Chesterfield condo surrounded by trees, walking trails, community pool & minutes to 40/64 and 141 will check all your wish list boxes. Large 2 area living room with brick wood burning fireplace, wet bar with mini fridge & sliding glass door that leads to a private balcony. Separate dining room. The large kitchen has custom cabinets with pull out shelving, plenty of counter space & pantry. Comfortable breakfast room with additional sliding doors leading to the patio. The large master bedroom suite has an amazing walk in closet, and there is another large bedroom with full bath. Additional closets in the foyer and hallway. The bonus room, off the large main floor laundry is perfect for an office or exercise room. The private garage has direct access to the building. Refrigerator, washer & dryer stay. This is a quiet second floor one level condo that needs some updates, but you'll love the location and the spaciousness this condo has to offer!
- Type:
- Single Family
- Sq.Ft.:
- n/a
- Status:
- Active
- Beds:
- 5
- Lot size:
- 0.34 Acres
- Year built:
- 1968
- Baths:
- 3.00
- MLS#:
- 24011148
- Subdivision:
- Westbury Manor 8
ADDITIONAL INFORMATION
Fantastic opportunity in highly sought after Chesterfield, MO. Five (5) Bedrooms, Three (3) Full Bathrooms, with basement and huge 2 car garage! Four bedrooms on the main level with 2 full bathrooms, and one bedroom and one full bathroom in the lower level. Large lot, nice yard, and in a wonderful neighborhood. All living spaces are large. The master bedroom offers a full bathroom and walkin closets. Wood floors throughout the main floor, LVP in the kitchen with new appliances and granite countertop. Ample storage in the basement with a fifth bedroom and full bathroom. Newer roof in 2020, a large, fenced backyard, side entry 2-car garage. This house is in the Parkway School District and close location to stores, shopping, gas stations and highways. The location provides serenity but connectivity to main roads and shopping. This house offers a solid foundation of quality and functionality.
- Type:
- Single Family
- Sq.Ft.:
- 3,190
- Status:
- Active
- Beds:
- 5
- Lot size:
- 0.44 Acres
- Year built:
- 1977
- Baths:
- 3.00
- MLS#:
- 24009820
- Subdivision:
- Baxter Lakes Add 2
ADDITIONAL INFORMATION
You've been waiting for this home! Nestled on a peaceful cul-de-sac, with a large level lot, mature trees and a patio complete with a firepit! Inside, you'll find just about everything you want already done, and done very well. Work from home is this great office, built in cabinets & bookcases. Even if you can't cook, you'll find yourself loving this kitchen. Custom soft close cabinets, quartz counters, upgraged SS appliances incl a 5 burner gas stove. There's a coffee bar, a beverage fridge, a huge gather around island! Hate laundry? Not in this house! Cubbies! A service sink with a butcher block counter, a door leading outside, a glass door leading to the kitchen. 5 beautiful bedrooms including a master suite with a walk in closet, closet organizers in each room, ALL baths updated, you'll love the adjusting LED lit mirror in the primary bath! Every room is renovated with a trendy but timeless touch. Newer roof & furnace, rear entry garage. Even better in person, so take a look!!
- Type:
- Condo
- Sq.Ft.:
- 1,884
- Status:
- Active
- Beds:
- 4
- Lot size:
- 0.06 Acres
- Year built:
- 1971
- Baths:
- 3.00
- MLS#:
- 24007246
- Subdivision:
- Forum West Condo Sec Ii
ADDITIONAL INFORMATION
Chesterfield home ownership in a convenient location close to highly rated schools, Healthcare, parks, and shopping! This beautiful condo has a well laid out floor plan with three levels of living and numerous updates throughout. The main level has an open living and dining room with newer (2022) flooring and custom cabinetry, Cambia counters and porcelain flooring in the kitchen. The breakfast room has access to the half bath and large sundeck. Three bedrooms and two updated baths are on the upper level. The expansive lower level includes a fourth bedroom, family room with new carpet(2024), extra storage, a utility room with washer/dryer hook up and direct access from the private parking. Condo fees include many utilities and exterior maintenance. All the updates in this condo make it a must see and a perfect way to live in the highly desired Chesterfield area. Supra at front door, east of parking lot up stairwell that is next to end garage spaces second unit on right.
- Type:
- Condo
- Sq.Ft.:
- 1,916
- Status:
- Active
- Beds:
- 3
- Lot size:
- 0.06 Acres
- Year built:
- 1970
- Baths:
- 3.00
- MLS#:
- 24008260
- Subdivision:
- Forum West Condo Sec 2
ADDITIONAL INFORMATION
Welcome home to this 3 Bed, 3 Bath condo in Chesterfield! Lots of great updates- freshly painted, new flooring throughout, new kitchen, updated bathrooms, finished LL & includes 2 covered parking spots. You're greeted w/ new LVP flooring flowing nicely from the Living Room into Dining Room. Kitchen features new Quartz countertops, stylish tile backsplash, new SS appliances & new custom cabinetry. Right off the Kitchen is Breakfast Room, updated half bath & access to brand new huge private deck. Primary Bedroom Suite offers new carpeting, spacious walk-in closet & updated full bath w/ new vanity & LVP flooring. Upper level also boasts 2 more spacious bedrooms & full hall bathroom w/ updates. Finished LL offers spacious family room w/ new carpeting, beautiful brick fireplace & walk-out to covered carport. Great amenities including clubhouse, pool & minutes away to shopping & restaurants off Olive Blvd. HOA fee includes some insurance, water, sewer, trash & landscaping! Easy Living!
- Type:
- Condo
- Sq.Ft.:
- n/a
- Status:
- Active
- Beds:
- 2
- Lot size:
- 0.16 Acres
- Year built:
- 1974
- Baths:
- 2.00
- MLS#:
- 24007710
- Subdivision:
- Brandywine
ADDITIONAL INFORMATION
Welcome Home to this beautiful, tucked away condo in the highly sought after Brandywine community in Chesterfield. At 1,547 sq ft, this is one of the larger units. Wooded views and privacy. Many quality upgrades. Along with a spacious living and dining room there is an office with built in bookcases. Two large bedrooms and 2 Full Baths. Great Closets. Newer windows and storm doors. Newer HVAC. For your convenience there is an in unit washer/dryer, elevator access to the 2nd floor unit, and 2 assigned spaces in the underground parking. Pool, clubhouse, extra storage, and a quiet, private setting are the other amazing features of this condo. This condo will not disappoint! Location is everything.
- Type:
- Other
- Sq.Ft.:
- n/a
- Status:
- Active
- Beds:
- 3
- Baths:
- 2.00
- MLS#:
- 24007671
- Subdivision:
- Legends At Schoettler Pointe
ADDITIONAL INFORMATION
Welcome to Lombardo Homes at The Legends at Schoettler Pointe. The Glenwyck is a ranch home with 3 bedrooms, 2 bathrooms, and more than 1,600 sq. ft. of living space. Interior features include a study off the foyer, large open kitchen with a center island and walk-in pantry, and a two-car garage. The master suite with a full bath and a separated walk-in closet is on the opposite side of the secondary bedroom, providing a level of privacy. A covered patio is off the kitchen. At Lombardo Homes, we offer personalized experience tailored to your unique vision, guiding you through options to customize your dream home, your options to customize are unlimited! This is the *Base Price* for the GLENWYCK floor plan.
- Type:
- Condo
- Sq.Ft.:
- 1,020
- Status:
- Active
- Beds:
- 2
- Lot size:
- 0.05 Acres
- Year built:
- 1970
- Baths:
- 2.00
- MLS#:
- 24001668
- Subdivision:
- Forum West Condo Sec Ii
ADDITIONAL INFORMATION
Welcome to 13485 Coliseum Dr Unit #G. This charming 2 bed, 2 bath, Chesterfield Condo is an absolute must see! Located in Parkway Central District and close proximity to Olive Blvd and Highway 141, you are just a short drive away from all the best parks, shops, and restaurants St. Louis has to offer. As you enter the home, you're greeted by a foyer and hardwood floors that lead into a spacious open concept dining room and living room area that's illuminated by a plethora of natural light. Through the back of the home you'll find a porch that overlooks trees and woods- perfect for barbequing! Featuring plenty of cabinet space and counterspace along with a breakfast bar, the chef in your family is sure to love this kitchen. The roomy master bedroom comes with an en suite bathroom that provides ease of living. Each bathroom boasts tile flooring, a large vanity, and modern fixtures. This complex has a clubhouse and pool for your summertime enjoyment! Be sure to schedule your showing today!
- Type:
- Other
- Sq.Ft.:
- n/a
- Status:
- Active
- Beds:
- 4
- Baths:
- 3.00
- MLS#:
- 24006411
- Subdivision:
- Legends At Schoettler Pointe
ADDITIONAL INFORMATION
Great location! Welcome to The Legends at Schoettler Pointe by Lombardo Homes. The Savannah is a ranch home with 4 bedrooms, 2.5 bathrooms, and more than 2,600 sq. ft. of living space. Interior features include a study off the great room, which then opens to the nook and kitchen. A family entry with a walk-in closet is next to a three-car garage. The master suite with a full bath and a separated walk-in closet is on the opposite side of the two secondary bedrooms, providing a level of privacy. **This is the Base Price for the Savannah Ranch floor plan** Customize this plan to fit all your wants and needs! Discover the Lombardo Homes difference.
- Type:
- Other
- Sq.Ft.:
- n/a
- Status:
- Active
- Beds:
- 4
- Baths:
- 3.00
- MLS#:
- 24006420
- Subdivision:
- Legends At Schoettler Pointe
ADDITIONAL INFORMATION
Welcome to Lombardo Homes at The Legends at Schoettler Pointe in Chesterfield. The Vanguard II is 4 bedrooms, 3 bathrooms, and more than 2,900 sq. ft. of living space. Interior features include a study off the foyer, great room that opens to the kitchen and nook, family entry with walk-in closet, master suite with a private full bath and walk-in closet, secondary bedroom, laundry room conveniently located near the first-floor bedrooms, and a three-car garage. A covered patio is off the nook and great room. Upstairs in the eagles-nest, you can choose a loft, spacious bedroom and full bathroom, or two bedrooms and a full bathroom., before your opportunity to customize the floor plan to fit all your wants and needs! This is the *Base Price* for the VANGUARD II floor plan. Come customize your dream home and Discover the Lombardo Homes difference. Your options are unlimited!
- Type:
- Other
- Sq.Ft.:
- 5,293
- Status:
- Active
- Beds:
- 5
- Baths:
- 5.00
- MLS#:
- 23023039
- Subdivision:
- Schaeffer's Grove
ADDITIONAL INFORMATION
New Construction, Chesterfield, Rockwood Schools! MAGNIFICENT 1.5 Story home with Finished Lower Level in a FABULOUS LOCATION! Crafted by St. Louis' premier hands-on builder, Claymont Development, LLC - Wesley Byrne. The WINGATE III is a spectacular 5BR, 4.5bath with 5400 sqft of exquisitely finished living space. Exterior features a warm blend of brick & stone; extensive millwork; The two-story entry foyer makes a striking first impression! Formal dining room w/ wainscoting and den/ office on either side of the Foyer; two-story great room w/ gas fireplace, built-in shelving. Huge gourmet kitchen features custom cabs, granite counters & 9-ft island! Luxury owner’s suite with dual closets. Three bedrooms, two baths, and bonus room complete the upper level. 10' main floor ceiling, 8' doors, 4-car garage; Screened-in porch & deck overlooks common ground! Sensational LL includes brick/stone wet bar, huge rec-room, 5th bed, & full bath. Pictures & Tour are of the Display Home.
- Type:
- Single Family
- Sq.Ft.:
- 2,515
- Status:
- Active
- Beds:
- 3
- Baths:
- 4.00
- MLS#:
- 24002896
- Subdivision:
- Wildhorse Village
ADDITIONAL INFORMATION
Trendy new Clifton plan by Fischer Homes in beautiful Wildhorse Village. This townhome features a spacious open concept family room with that expands to the light filled dining area and kitchen. The kitchen has an oversized island, maple cabinetry, quartz countertops, stainless steel appliances and pantry. Upstairs you will find the Primary Suite with private bath featuring a double bowl vanity, walk-in shower and walk-in closet. Two additional bedrooms and hall bathrooms complete the second level. The lower level on ground floor has a private study and half bath. Enjoy the outdoors on your back patio. 2 car garage.
$1,599,999
1224 Patchwork Fields Chesterfield, MO 63005
- Type:
- Other
- Sq.Ft.:
- 4,201
- Status:
- Active
- Beds:
- 5
- Lot size:
- 0.39 Acres
- Baths:
- 5.00
- MLS#:
- 24002763
- Subdivision:
- Fienup Farms
ADDITIONAL INFORMATION
Beautiful open story and a half Valhalla plan in the Premier Chesterfield community of Fienup Farms. This 5 bedroom and 4.5 bath home boasts a 3 car side entry garage, 9' foundation pour, 9' first floor ceilings with vaults/coffers, deck, custom cabinetry, Wolf/Sub-Zero Appliances, Quartz countertops, extensive trim work, wood floors, wet bar, great room fireplace, partially finished walkout basement with bedroom/bath and much more. Still time to make finish selections to put your own touch on things. Spring 2024 Completion
- Type:
- Condo
- Sq.Ft.:
- 2,040
- Status:
- Active
- Beds:
- 2
- Lot size:
- 0.08 Acres
- Year built:
- 1987
- Baths:
- 2.00
- MLS#:
- 23058340
- Subdivision:
- Village Green Condo Five
ADDITIONAL INFORMATION
Updated 2 story condo with perfect location, just minutes to Hwy 141 and 40. Walk to Whole Foods and Target. Located in Parkway school district. Completely updated beautiful kitchen with lots storage, stainless steel appliances, butcher block counters (2023) Formal dining room to kitchen with nice bay window. LVP throughout main floor (2021) Crown molding living room, hall (2024) Spacious great room with vaulted ceiling, skylights, gas fireplace and private deck. Deck new 2023. LVP installed throughout second floor 2022. Two bedrooms are spacious with double closets. Jack & Jill bath with double vanities and lots of storage. Lower level is partially finished and has separate possible sleeping area. Separate laundry area. Tons of storage in this home. Attached garage, main door to back yard. Access to Village Green Apartments gym and indoor/outdoor pool for additional fee. As is sale. New rentals not allowed by HOA. No sign.

Listings courtesy of MARIS MLS as distributed by MLS GRID, based on information submitted to the MLS GRID as of {{last updated}}.. All data is obtained from various sources and may not have been verified by broker or MLS GRID. Supplied Open House Information is subject to change without notice. All information should be independently reviewed and verified for accuracy. Properties may or may not be listed by the office/agent presenting the information. The Digital Millennium Copyright Act of 1998, 17 U.S.C. § 512 (the “DMCA”) provides recourse for copyright owners who believe that material appearing on the Internet infringes their rights under U.S. copyright law. If you believe in good faith that any content or material made available in connection with our website or services infringes your copyright, you (or your agent) may send us a notice requesting that the content or material be removed, or access to it blocked. Notices must be sent in writing by email to DMCAnotice@MLSGrid.com. The DMCA requires that your notice of alleged copyright infringement include the following information: (1) description of the copyrighted work that is the subject of claimed infringement; (2) description of the alleged infringing content and information sufficient to permit us to locate the content; (3) contact information for you, including your address, telephone number and email address; (4) a statement by you that you have a good faith belief that the content in the manner complained of is not authorized by the copyright owner, or its agent, or by the operation of any law; (5) a statement by you, signed under penalty of perjury, that the information in the notification is accurate and that you have the authority to enforce the copyrights that are claimed to be infringed; and (6) a physical or electronic signature of the copyright owner or a person authorized to act on the copyright owner’s behalf. Failure to include all of the above information may result in the delay of the processing of your complaint.
Chesterfield Real Estate
The median home value in Chesterfield, MO is $575,825. This is higher than the county median home value of $184,100. The national median home value is $219,700. The average price of homes sold in Chesterfield, MO is $575,825. Approximately 74.29% of Chesterfield homes are owned, compared to 21.72% rented, while 3.99% are vacant. Chesterfield real estate listings include condos, townhomes, and single family homes for sale. Commercial properties are also available. If you see a property you’re interested in, contact a Chesterfield real estate agent to arrange a tour today!
Chesterfield, Missouri has a population of 47,660. Chesterfield is more family-centric than the surrounding county with 33.9% of the households containing married families with children. The county average for households married with children is 29.23%.
The median household income in Chesterfield, Missouri is $99,848. The median household income for the surrounding county is $62,931 compared to the national median of $57,652. The median age of people living in Chesterfield is 46.8 years.
Chesterfield Weather
The average high temperature in July is 88.6 degrees, with an average low temperature in January of 21.7 degrees. The average rainfall is approximately 42.8 inches per year, with 10.9 inches of snow per year.
