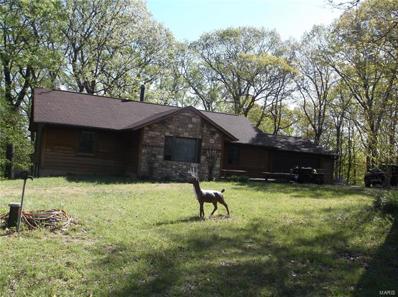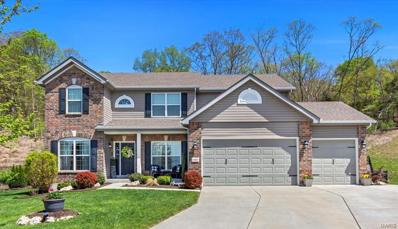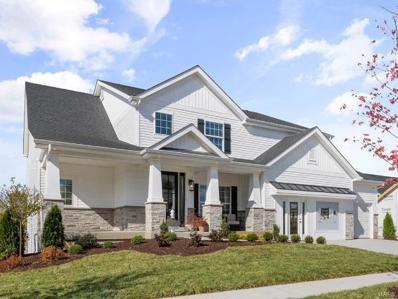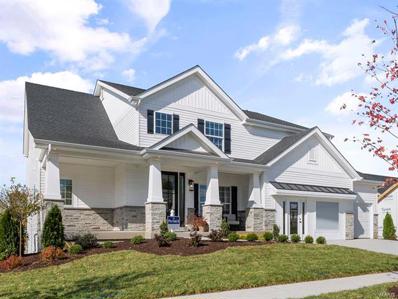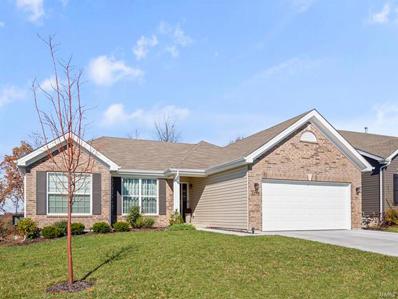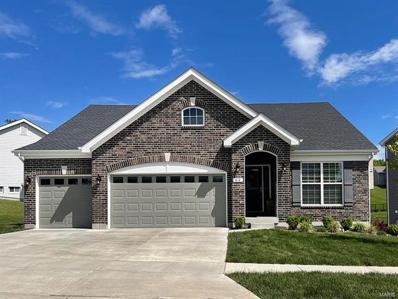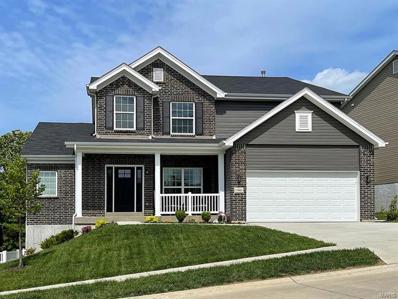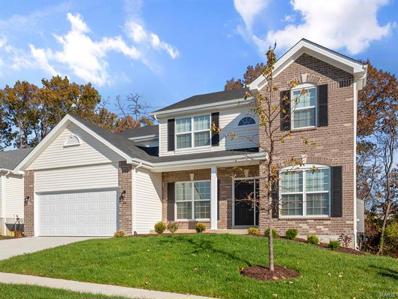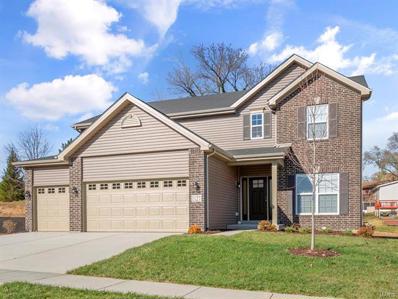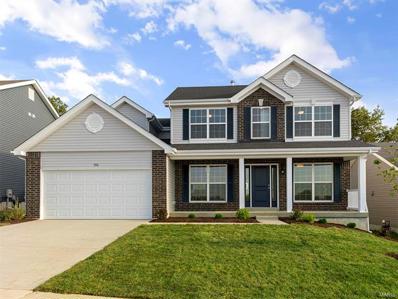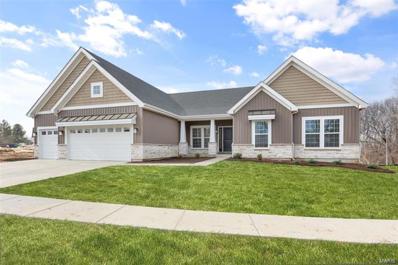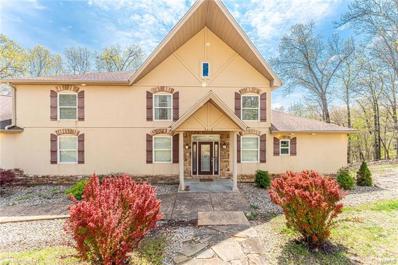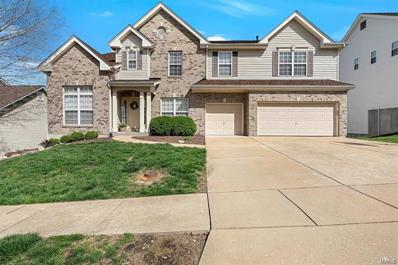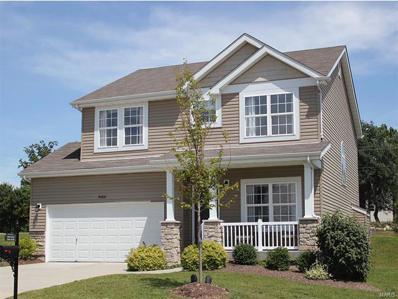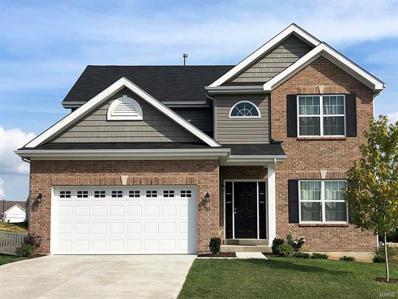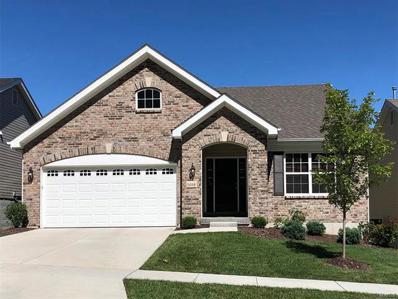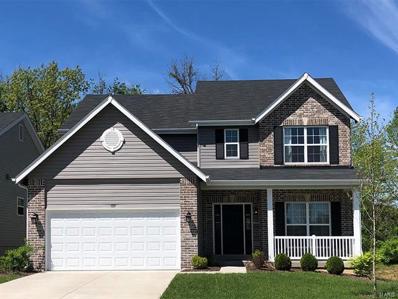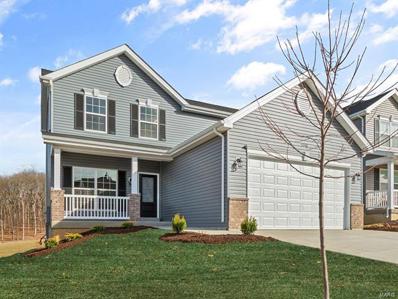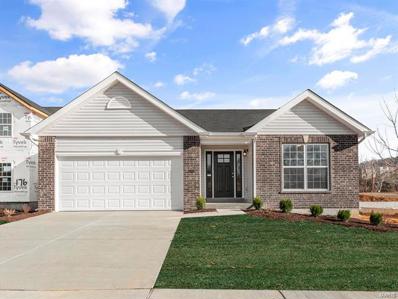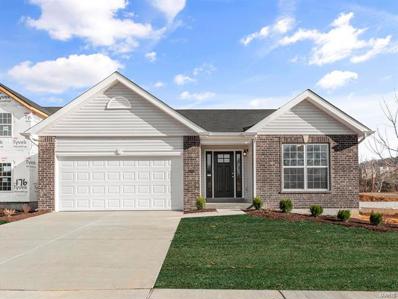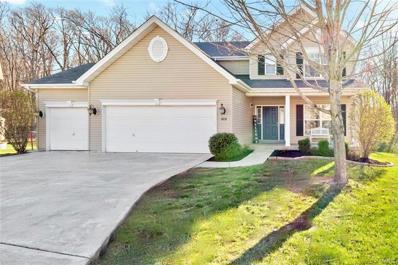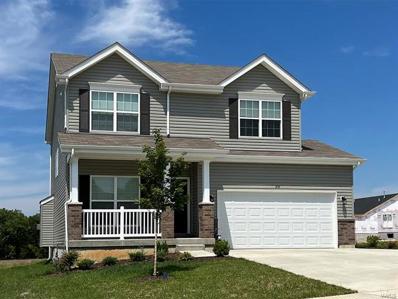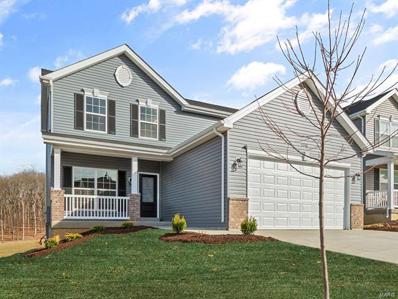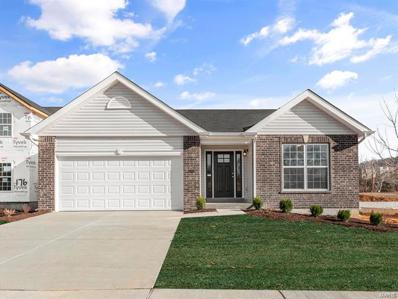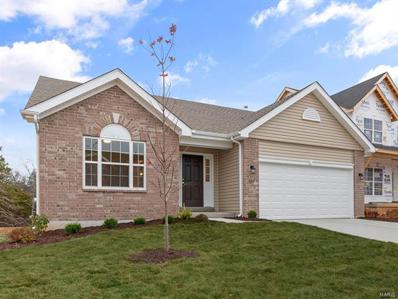Eureka MO Homes for Sale
$300,000
71 Wilderness Road Eureka, MO 63025
- Type:
- Single Family
- Sq.Ft.:
- n/a
- Status:
- NEW LISTING
- Beds:
- 3
- Lot size:
- 2.02 Acres
- Year built:
- 1985
- Baths:
- 3.00
- MLS#:
- 24023047
- Subdivision:
- Wilderness Trails
ADDITIONAL INFORMATION
Looking for Privacy? This is it!!! 3 Bedroom 2 1/2 Bath House Set on 2+ Acres. Nestled into the trees where the area wildlife are a common sight. Oversized 2 car garage is insulated and drywalled. Outside walls are 2x6 framed. Don't miss this hard to find Home that is still close to Restaurants and Shopping. Being sold AS-IS. Any and all inspections are for the buyers information
- Type:
- Single Family
- Sq.Ft.:
- 3,398
- Status:
- NEW LISTING
- Beds:
- 4
- Lot size:
- 0.25 Acres
- Year built:
- 2017
- Baths:
- 3.00
- MLS#:
- 24022694
- Subdivision:
- Arbors Of Rockwood One The
ADDITIONAL INFORMATION
Built in 2017, expanded 2-Story plan sits on one of the best culdesac lots in the neighborhood! Backs to a beautiful forest setting w/ loads of wildlife & great privacy, plus 60ft patio, fence & sprinkler! Main flr features 9ft ceilings, luxury vinyl plank thru out, several bay windows, butler's pantry, wrought iron spindles. Formal DR & den flank the entry which leads to an open great rm, brkfst rm & gourmet kitchen. Kit features granite tops, Blanco sink, large island, pantry & slate GE profile applncs: dbl oven, gas range, mic. & newer DW. Enjoy the oversize laundry & mudrm w/ util. sink & 1/2 bath. Upstairs the expanded flr plan means a massive Owner's suite w/ 19FT w/in custom closet & sitting area. Don't forget the 2nd w/in closet & luxury bath. There are 3 addtnl bedrms & hall bath w/ dual van. Lwr lvl has finished safe rm, 9ft pour, Dual HVAC, egress windw, sump, rough in bath, reverse osmosis H2O system, softner, radon mit systm. Nest & Ring systems, 3 car fin. garage & more!
$846,174
2465 Chukka Drive Eureka, MO 63025
- Type:
- Other
- Sq.Ft.:
- n/a
- Status:
- NEW LISTING
- Beds:
- 4
- Baths:
- 4.00
- MLS#:
- 24021940
- Subdivision:
- Polo Grounds Enclave
ADDITIONAL INFORMATION
Gorgeous 1.5 story luxury home ready in Fall with 4BR, 3.5BA with large bonus room upstairs! THREE CAR GARAGE! Two story great room with window wall. 9ft ceilings, 6ft windows and wood laminate flooring on main level. Gourmet chef’s kitchen w/level 5 burlap cabinetry & stacked glass cabinets. Large kitchen island, quartz countertops & backsplash, & stainless steel GE appliances w/36” cooktop and double oven. Formal dining room. Master suite on main level w/ dual walk in closets & luxury master bath with large soaking tub, separate shows, and dual vanities. Upstairs Jack n Jill bath for Bedroom 1 & 2, plus private bath for Bedroom 3. Level 3 interior paint color, dual zone HVAC, open spindled staircase, white two panel doors, main floor laundry with cabinets and sink, and more! Enjoy McBride Homes’ 10 year builders warranty! Onsite clubhouse, playground, pickleball court, fire pit, lake w/ fountain, Display photos shown.
- Type:
- Other
- Sq.Ft.:
- n/a
- Status:
- NEW LISTING
- Beds:
- 4
- Baths:
- 4.00
- MLS#:
- 24021821
- Subdivision:
- Polo Grounds
ADDITIONAL INFORMATION
Pre-Construction. To Be Built Home ready to personalize into your dream home! BASE PRICE and PHOTOS are for 3BR, 2.5BA Luxury Pin Oak II 1 ½ Story. Pricing will vary depending on various interior/exterior selections. Stunning 1.5 Story home w/ 3 or 4 bedrooms & 2.5 baths w/option for additional full bath. Two story great room w/available window wall & gas fireplace. You’ll love the luxurious oversized kitchen w/extensive cabinetry and breakfast room. Formal dining room just off the foyer. Main floor master suite features a dual closets & private bath w/corner tub & walkin shower. 2nd floor offers 2 bedrooms & large loft, or you can choose the opt 3rd bedroom & Jack N Jill bath. 3car garage, main floor laundry, & more. Options include bay windows, hearth room, expanded bonus room on 2nd floor, & several master bath layouts. Enjoy McBride Homes’ 10 year builders warranty! Onsite clubhouse, playground, pickleball court, fire pit, lake w/ fountain, & Rockwood Schools! Display photos shown.
- Type:
- Other
- Sq.Ft.:
- n/a
- Status:
- NEW LISTING
- Beds:
- 3
- Baths:
- 2.00
- MLS#:
- 24021814
- Subdivision:
- Polo Grounds
ADDITIONAL INFORMATION
Pre-Construction. To Be Built Home ready to personalize into your dream home! BASE PRICE and PHOTOS are for 3BR, 2BA Hickory Ranch. Pricing will vary depending on various interior/exterior selections. This home boasts an oversized great room, plus dream kitchen features plenty of cabinetry and eat-in dining area. Available breakfast bar for additional seating! The master suite includes a walk-in closet, separate shower/tub, and linen closet in the private master bath. The Hickory includes main floor laundry, soffits & fascia and much more! Additional selections include a 4th bedroom, bay window, gas fireplace, and opt kitchen w/ extended dining area. Enjoy McBride Homes’ 10 year builders warranty! Onsite clubhouse, playground, pickleball court, fire pit, lake w/ fountain, & Rockwood Schools! Display photos shown.
- Type:
- Other
- Sq.Ft.:
- n/a
- Status:
- NEW LISTING
- Beds:
- 3
- Baths:
- 2.00
- MLS#:
- 24021823
- Subdivision:
- Polo Grounds
ADDITIONAL INFORMATION
Pre-Construction. To Be Built Home ready to personalize into your dream home! BASE PRICE and PHOTOS are for 3BR, 2BA Maple Expanded Ranch. THREE CAR GARAGE included with every Maple Expanded home! Pricing will vary depending on various interior/exterior selections. The open floorplan is designed around the space where life is most lived – the great room, kitchen, and dining area. The home also offers a split bedroom concept with the master suite towards the back of the home featuring a large walk in closet and private bath. The secondary bedrooms and hall bath are located just off the foyer. Additional choices include luxury master bath or kitchen and bay window. This home always includes 3 car garage, soffits & fascia and much more! Enjoy McBride Homes’ 10 year builders warranty! Onsite clubhouse, playground, pickleball court, fire pit, lake w/ fountain, & Rockwood Schools! Display photos shown.
- Type:
- Other
- Sq.Ft.:
- n/a
- Status:
- NEW LISTING
- Beds:
- 4
- Baths:
- 4.00
- MLS#:
- 24021834
- Subdivision:
- Polo Grounds
ADDITIONAL INFORMATION
Pre-Construction. To Be Built Home ready to personalize into your dream home! BASE PRICE and PHOTOS are for 3BR, 2.5BA Pin Oak 1 ½ Story. Pricing will vary depending on various interior/exterior selections. The highlight of this floor plan is the two story great room, with available window wall and gas fireplace. Luxurious kitchen area with extensive cabinetry, breakfast area, corner pantry, with available kitchen island or expanded plan. Formal dining room. Master suite on main level with walk in closet, and master bath includes a corner tub with window and walk in shower. Second level can host 2-3 beds, loft area and/or bonus room, and a jack/jill bath. The Pin Oak includes main floor laundry and powder room. Enjoy McBride Homes’ 10 year builders warranty! Onsite clubhouse, playground, pickleball court, fire pit, lake w/ fountain, & Rockwood Schools! Display photos shown.
- Type:
- Other
- Sq.Ft.:
- n/a
- Status:
- Active
- Beds:
- 4
- Baths:
- 3.00
- MLS#:
- 24021710
- Subdivision:
- Polo Grounds
ADDITIONAL INFORMATION
Pre-Construction. To Be Built Home ready to personalize into your dream home! BASE PRICE and PHOTOS are for 4BR, 2.5BA Sequoia Two Story. Pricing will vary depending on various interior/exterior selections. This beautiful home opens to a formal dining room and living room/office space. The back of the home features an open floorplan with a massive kitchen, breakfast room and large family room. Second floor master suite features large walk-in closet and gorgeous private bathroom. 3 secondary bedrooms and hall bath upstairs. The Sequoia includes 2 car garage, main floor laundry, soffits & fascia and much more! Additional selections for this floorplan include gourmet kitchen, master bedroom sitting room, luxury master bath and bay windows. Enjoy McBride Homes’ 10 year builders warranty! Onsite clubhouse, playground, pickleball court, fire pit, lake w/ fountain, & Rockwood Schools! Display photos shown.
- Type:
- Other
- Sq.Ft.:
- n/a
- Status:
- Active
- Beds:
- 4
- Baths:
- 3.00
- MLS#:
- 24021727
- Subdivision:
- Polo Grounds
ADDITIONAL INFORMATION
Pre-Construction. To Be Built Home ready to personalize into your dream home! BASE PRICE and PHOTOS are for 4BR, 2.5BA Nottingham Two Story. THREE CAR GARAGE included! Pricing will vary depending on various interior/exterior selections. This beautiful home opens to a formal dining room and living room/office space. The back of the home features an open floorplan with a massive kitchen, breakfast room and large family room. Upstairs master suite features walk-in closet, optional sitting room, and gorgeous private bathroom. The Nottingham includes 3 car garage, soffits & fascia and much more! Added features can include gourmet kitchen, gas fireplace, bay windows, window wall, 2nd floor laundry or 2nd hall bath upstairs. Enjoy McBride Homes’ 10 year builders warranty! Onsite clubhouse, playground, pickleball court, fire pit, lake w/ fountain, & Rockwood Schools! Display photos shown.
- Type:
- Other
- Sq.Ft.:
- n/a
- Status:
- Active
- Beds:
- 4
- Baths:
- 3.00
- MLS#:
- 24021716
- Subdivision:
- Polo Grounds
ADDITIONAL INFORMATION
Pre-Construction. To Be Built Home ready to personalize into your dream home! BASE PRICE and PHOTOS are for 4BR, 2.5BA Hermitage II Two Story. Pricing will vary depending on various interior/exterior selections. This beautiful home opens to a formal dining room and living room/office space. Large spacious family room with options for window wall, gas fireplace and bay windows. Kitchen with eat-in breakfast area, available center island or gourmet kitchen layout! Master suite features large walk-in closet and gorgeous private bath with tub and walk in shower. The Hermitage II includes 2 car garage, main floor laundry, and more! Additional selections include master bedroom coffered ceiling, 2nd floor laundry, and luxury master bath. Enjoy McBride Homes’ 10 year builders warranty! Onsite clubhouse, playground, pickleball court, fire pit, lake w/ fountain, & Rockwood Schools! Display photos shown.
- Type:
- Other
- Sq.Ft.:
- n/a
- Status:
- Active
- Beds:
- 3
- Baths:
- 3.00
- MLS#:
- 24021432
- Subdivision:
- Polo Grounds
ADDITIONAL INFORMATION
Pre-Construction. To Be Built Home ready to personalize into your dream home! BASE PRICE and PHOTOS are for 4BR, 2.5BA Buckley Ranch. Pricing will vary depending on various interior/exterior selections. 3 car garage! Beautiful open floorplan includes large great room, formal dining room, open kitchen with opt center island, & oversized breakfast room w/access to the backyard. The great room has additional selections including gas fireplace, vaulted ceilings, tray ceilings, & faux beams. Master bedroom boasts walkin closet, large window, & optional bay window, side windows, & coffered ceiling. Incredible master bath w/large corner tub w/window, separate shower, dual vanity sinks, & private toilet room. Options include extended 1st floor, office ILO bedroom #4, hearth room, bay windows, various master baths, & more. Enjoy McBride Homes’ 10 year builders warranty! Onsite clubhouse, playground, pickleball court, firepit, lake w/ fountain & Rockwood Schools! Display photos shown.
Open House:
Saturday, 4/20 6:00-8:00PM
- Type:
- Single Family
- Sq.Ft.:
- n/a
- Status:
- Active
- Beds:
- 5
- Lot size:
- 4.05 Acres
- Year built:
- 2009
- Baths:
- 6.00
- MLS#:
- 24017919
- Subdivision:
- Bluffs/hoene Spgs 01
ADDITIONAL INFORMATION
Welcome to 3516 Hawthorne Ridge, where luxury and comfort meet tranquility. This custom-built home boasts 5 bedrooms & 5.5 bathrooms and a spacious 1100 sqft garage w/new doors. Upon entering, you are greeted by a two-story great room, stunning floor-to-ceiling stone fireplace and a wall of windows, bathing the space in natural light. The completely renovated kitchen, which showcases granite countertops, a center island, and black stainless steel appliances. The luxury primary suite is a retreat, double sinks and separate tub. The walk-out basement has been beautifully refinished to include a large custom bar and a new electric fireplace. The passive solar design and geothermal ground source HVAC system offering both environmental benefits. Additional features of this property include a central vacuum system, 550+ foot fresh well, internal and external drain tile systems, Rockwood Schools and low Jefferson Co. taxes. This home offers a rare combination of luxury and affordability.
- Type:
- Single Family
- Sq.Ft.:
- 3,950
- Status:
- Active
- Beds:
- 4
- Lot size:
- 0.25 Acres
- Year built:
- 2002
- Baths:
- 5.00
- MLS#:
- 24016777
- Subdivision:
- Grand View Ridge One
ADDITIONAL INFORMATION
Beautifully updated, former display in the Legends Golf Community! A+ curb appeal w/brick accents, 3-car garage & covered front porch. Walk into to a spacious floorplan w/over 4,700 sq ft, soaring ceilings, wood floors, neutral colors, curved entryways & more. Formal DR includes a trey ceiling & flanked by a formal office/LR w/vaulted ceiling & rustic wood accent wall. 2-sty great room is gorgeous w/wall of windows, open staircase, recessed lighting & stone surround fireplace from floor to ceiling. Gourmet, eat-in kitchen is improved w/granite counters, custom backsplash, large center island, dual wall ovens, SS appliances, planning desk, breakfast room & bar area. Main floor laundry & half bath. Upstairs you'll find a large MB suite complete w/vaulted ceiling, master bath w/dual vanities, corner soaking tub, glass enclosed shower & walk-in closet. 2nd BR upstairs has a private bath, BR's 3 & 4 share a 3rd full bath. W/Ot LL is finished w/rec area, game room & full bathroom.
- Type:
- Other
- Sq.Ft.:
- n/a
- Status:
- Active
- Beds:
- 4
- Baths:
- 3.00
- MLS#:
- 24021657
- Subdivision:
- Polo Grounds
ADDITIONAL INFORMATION
Pre-Construction. To Be Built Home ready to personalize into your dream home! BASE PRICE and PHOTOS are for 4BR, 2.5BA Royal II Two Story. Pricing will vary depending on interior/exterior selections. This flexible two story home offers plenty of living space! The main floor is great for entertaining, with a kitchen that opens to the breakfast room and family room, plus a formal dining room for additional space. Second floor features the master suite with private bath and 3 secondary bedrooms with hall bath. Additional selections include luxury kitchen or a luxury master bath. The Royal II includes 2 car garage, main floor laundry, and more! Additional personal selections may include bay windows, fireplace, or great room window wall. Enjoy McBride Homes’ 10 year builders warranty! Amenities include a barn-style clubhouse from the original polo field, playground, pickleball court, fire pit, a beautiful lake with fountain, and you’re in the Rockwood School District! Display photos shown.
- Type:
- Other
- Sq.Ft.:
- n/a
- Status:
- Active
- Beds:
- 4
- Baths:
- 3.00
- MLS#:
- 24021655
- Subdivision:
- Polo Grounds
ADDITIONAL INFORMATION
Pre-Construction. To Be Built Home ready to personalize into your dream home! BASE PRICE and PHOTOS are for 4BR, 2.5BA Royal II Two Story. Pricing will vary depending on interior/exterior selections. This flexible two story home offers plenty of living space! The main floor is great for entertaining, with a kitchen that opens to the breakfast room and family room, plus a formal dining room for additional space. Second floor features the master suite with private bath and 3 secondary bedrooms with hall bath. Additional selections include luxury kitchen or a luxury master bath. The Royal II includes 2 car garage, main floor laundry, and more! Additional personal selections may include bay windows, fireplace, or great room window wall. Enjoy McBride Homes’ 10 year builders warranty! Amenities include a barn-style clubhouse from the original polo field, playground, pickleball court, fire pit, a beautiful lake with fountain, and you’re in the Rockwood School District! Display photos shown.
- Type:
- Other
- Sq.Ft.:
- n/a
- Status:
- Active
- Beds:
- 3
- Baths:
- 2.00
- MLS#:
- 24021652
- Subdivision:
- Polo Grounds
ADDITIONAL INFORMATION
Pre-Construction. To Be Built Home ready to personalize into your dream home! BASE PRICE and PHOTOS are for 3BR, 2BA Maple Ranch. Pricing will vary depending on various interior/exterior selections. This beautiful home features a large great room with available vaulted ceilings and gas fireplace. Spacious dining area and open kitchen with optional center island & breakfast bar. The master suite includes a large walk-in closet private bathroom. This floor plan can have 2-3 total bedrooms, with a full hall bath included. Two car garage, main floor laundry room, and much more! Personal selections include bay windows, luxury master bath, and great room extension. Enjoy McBride Homes’ 10 year builders warranty! Amenities include a barn-style clubhouse from the original polo field, playground, pickleball court, fire pit, a beautiful lake with fountain, and you’re in the Rockwood School District! Display photos shown.
- Type:
- Other
- Sq.Ft.:
- n/a
- Status:
- Active
- Beds:
- 4
- Baths:
- 3.00
- MLS#:
- 24021396
- Subdivision:
- Polo Grounds
ADDITIONAL INFORMATION
Pre-Construction. To Be Built Home ready to personalize into your dream home! BASE PRICE and PHOTOS are for 4BR, 2.5BA Ashford Two Story. Pricing will vary depending on interior/exterior selections. This beautiful home opens to a living room and separate formal dining room. The back of the home features an open floorplan with massive kitchen, breakfast room, and large family room. Master suite features large walk in closet and private bath. 3 secondary bedrooms, all with walk in closets! The Ashford includes a 2 car garage, main floor laundry room, soffits & fascia and much more! Personal selections may include center island, extended kitchen plan with peninsula, gas fireplace, window wall or bay windows. Enjoy McBride Homes’ 10 year builders warranty! Amenities include a barn-style clubhouse from the original polo field, playground, pickleball court, fire pit, a beautiful lake with fountain, and you’re in the Rockwood School District! Display photos shown.
- Type:
- Other
- Sq.Ft.:
- n/a
- Status:
- Active
- Beds:
- 3
- Baths:
- 3.00
- MLS#:
- 24021422
- Subdivision:
- Polo Grounds
ADDITIONAL INFORMATION
Pre-Construction. To Be Built Home ready to personalize into your dream home! BASE PRICE and PHOTOS are for 3BR, 2.5BA Berwick Two Story. Pricing will vary depending on various interior/exterior selections. This home features an incredible spacious family room, perfect for entertaining! Enjoy the expansive kitchen with lots of cabinetry and available center island. This space opens to a large dining area with access to the backyard, plus you can personalize with bay windows or built in desk. Upstairs you’ll find a large master bedroom with walk-in closet and available luxury master bath, 2 secondary bedrooms, and 2nd floor laundry. The Berwick includes 2 car garage, soffits & fascia and much more! Enjoy McBride Homes’ 10 year builders warranty! Amenities include a barn-style clubhouse from the original polo field, playground, pickleball court, fire pit, a beautiful lake with fountain, and you’re in the Rockwood School District! Display photos shown.
- Type:
- Other
- Sq.Ft.:
- n/a
- Status:
- Active
- Beds:
- 3
- Baths:
- 2.00
- MLS#:
- 24021414
- Subdivision:
- Polo Grounds
ADDITIONAL INFORMATION
Pre-Construction. To Be Built Home ready to personalize your dream home! LIST PRICE and PHOTOS are for 3BR, 2BA Aspen Ranch. Pricing will vary depending on interior/exterior selections. This home features a stunning open great room with available vaulted ceilings or gas fireplace. Kitchen includes extensive cabinetry, plus optional breakfast bar open to the great room. The breakfast room hosts sliding doors that can open to a patio or deck. The master suite includes walk-in closet, large window, and additional selections including coffered ceiling, double vanity, or walk-in shower in master bath. Two car garage, soffits & fascia and much more! Personal selections include bay windows, main floor laundry, and great room extension. Enjoy McBride Homes’ 10 year builders warranty! Amenities include a barn-style clubhouse from the original polo field, playground, pickleball court, fire pit, a beautiful lake with fountain, and you’re in the Rockwood School District! Display photos shown.
- Type:
- Other
- Sq.Ft.:
- n/a
- Status:
- Active
- Beds:
- 3
- Baths:
- 2.00
- MLS#:
- 24021407
- Subdivision:
- Polo Grounds
ADDITIONAL INFORMATION
Pre-Construction. To Be Built Home ready to personalize into your dream home! BASE PRICE and PHOTOS are for 3BR, 2BA Aspen II Ranch. Pricing will vary depending on interior/exterior selections. Your family will love this beautiful open floorplan! The great room leads into the kitchen with center island and walkin pantry, plus spacious adjacent dining area with glass sliding doors leading to a covered patio or deck. The master suite features dual closets and a private master bath. Main floor also features laundry room and coat closet off garage. Lots of large windows for natural light! Available bay windows in dining room or master bedroom, and great room fireplace. The Aspen II includes 2 car garage, soffits & fascia and much more! Enjoy McBride Homes’ 10 year builders warranty! Amenities include a barn-style clubhouse from the original polo field, playground, pickleball court, fire pit, a beautiful lake with fountain, and you’re in the Rockwood School District! Display photos shown.
$439,900
309 Sundale Court Eureka, MO 63025
- Type:
- Single Family
- Sq.Ft.:
- n/a
- Status:
- Active
- Beds:
- 4
- Lot size:
- 0.24 Acres
- Year built:
- 2009
- Baths:
- 3.00
- MLS#:
- 24016505
- Subdivision:
- Mirasol 6
ADDITIONAL INFORMATION
2600+ sqft. in Mirasol, situated on one of the coveted cul-de-sacs and embraced by the tranquility of trees. As you enter, hardwood floors welcome you, leading into an effortlessly flowing open floor plan. The family room, warm and inviting, features a cozy gas fireplace, a large bay window, and elegant plantation shutters. The kitchen is a delight, offering ample cabinet and counter space, a convenient island, and a pantry. Adjacent, the breakfast room opens to a patio and a picturesque park-like backyard, ideal for outdoor enjoyment. The first floor is completed with a formal dining room, living room, a half bath, and a main floor laundry for ease and convenience. Upstairs you'll find four generously sized bedrooms, each boasting walk-in closets. The master suite is a serene retreat, with a dual vanity, garden tub, and separate shower in the en-suite bathroom. The basement has a rough-in for an additional bathroom, presenting a blank canvas for future customization.
- Type:
- Other
- Sq.Ft.:
- n/a
- Status:
- Active
- Beds:
- 4
- Baths:
- 3.00
- MLS#:
- 24021268
- Subdivision:
- Fox Run
ADDITIONAL INFORMATION
Pre-Construction. To Be Built Home ready to personalize into your dream home! BASE PRICE and PHOTOS are for 4BR, 2.5BA Sterling Two Story. Pricing will vary depending on various interior/exterior selections. The main floor offers a large living room off the foyer, plus a spacious family room space adjacent to the dining area and kitchen. Upstairs the master suite offers two closets, spacious private bath, plus three additional bedrooms and hall bath. The Sterling includes 2 car garage, main floor laundry, soffits & fascia and much more! Additional floorplan enhancements include an expanded first floor with enlarged kitchen, dining area and laundry room, bay window in dining area, or a luxury master bath. Enjoy peace of mind with McBride Homes’ 10 year builders warranty and incredible customer service! Fox Run is located off Highway W, between Highway 30 and Highway 109, and adjacent to Fox Run Golf Club. Display photos shown.
- Type:
- Other
- Sq.Ft.:
- n/a
- Status:
- Active
- Beds:
- 3
- Baths:
- 3.00
- MLS#:
- 24021253
- Subdivision:
- Fox Run
ADDITIONAL INFORMATION
Pre-Construction. To Be Built Home ready to personalize into your dream home! BASE PRICE and PHOTOS are for 3BR, 2.5BA Berwick Two Story. Pricing will vary depending on various interior/exterior selections. This home features an incredible spacious family room, perfect for entertaining! Enjoy the expansive kitchen with lots of cabinetry and available center island. This space opens to a large dining area with access to the backyard, plus you can personalize with bay windows or built in desk. Upstairs you’ll find a large master bedroom with walk-in closet and available luxury master bath, 2 secondary bedrooms, and 2nd floor laundry. The Berwick includes 2 car garage, soffits & fascia and much more! Enjoy peace of mind with McBride Homes’ 10 year builders warranty and incredible customer service! Fox Run is located off Highway W, between Highway 30 and Highway 109, and adjacent to Fox Run Golf Club. Display photos shown.
- Type:
- Other
- Sq.Ft.:
- n/a
- Status:
- Active
- Beds:
- 3
- Baths:
- 2.00
- MLS#:
- 24021246
- Subdivision:
- Fox Run
ADDITIONAL INFORMATION
Pre-Construction. To Be Built Home ready to personalize into your dream home! BASE PRICE and PHOTOS are for 3BR, 2BA Aspen II Ranch. Pricing will vary depending on interior/exterior selections. Your family will love this beautiful open floorplan! The great room leads into the kitchen with center island and walkin pantry, plus spacious adjacent dining area with glass sliding doors leading to a covered patio or deck. The master suite features dual closets and a private master bath. Main floor also features laundry room and coat closet off garage. Lots of large windows for natural light! Available bay windows in dining room or master bedroom, and great room fireplace. The Aspen II includes 2 car garage, soffits & fascia and much more! Enjoy peace of mind with McBride Homes’ 10 year builders warranty and incredible customer service! Fox Run is located off Highway W, between Highway 30 and Highway 109, and adjacent to Fox Run Golf Club. Display photos shown.
$330,900
2 Maple At Fox Run Eureka, MO 63025
- Type:
- Other
- Sq.Ft.:
- n/a
- Status:
- Active
- Beds:
- 3
- Baths:
- 2.00
- MLS#:
- 24021260
- Subdivision:
- Fox Run
ADDITIONAL INFORMATION
Pre-Construction. To Be Built Home ready to personalize into your dream home! BASE PRICE and PHOTOS are for 3BR, 2BA Maple Ranch. Pricing will vary depending on various interior/exterior selections. This beautiful home features a large great room with available vaulted ceilings and gas fireplace. Spacious dining area and open kitchen with optional center island & breakfast bar. The master suite includes a large walk-in closet private bathroom. This floor plan can have 2-3 total bedrooms, with a full hall bath included. Two car garage, main floor laundry room, and much more! Personal selections include bay windows, luxury master bath, and great room extension. Enjoy peace of mind with McBride Homes’ 10 year builders warranty and incredible customer service! Fox Run is located off Highway W, between Highway 30 and Highway 109, and adjacent to Fox Run Golf Club. Display photos shown.

Listings courtesy of MARIS MLS as distributed by MLS GRID, based on information submitted to the MLS GRID as of {{last updated}}.. All data is obtained from various sources and may not have been verified by broker or MLS GRID. Supplied Open House Information is subject to change without notice. All information should be independently reviewed and verified for accuracy. Properties may or may not be listed by the office/agent presenting the information. The Digital Millennium Copyright Act of 1998, 17 U.S.C. § 512 (the “DMCA”) provides recourse for copyright owners who believe that material appearing on the Internet infringes their rights under U.S. copyright law. If you believe in good faith that any content or material made available in connection with our website or services infringes your copyright, you (or your agent) may send us a notice requesting that the content or material be removed, or access to it blocked. Notices must be sent in writing by email to DMCAnotice@MLSGrid.com. The DMCA requires that your notice of alleged copyright infringement include the following information: (1) description of the copyrighted work that is the subject of claimed infringement; (2) description of the alleged infringing content and information sufficient to permit us to locate the content; (3) contact information for you, including your address, telephone number and email address; (4) a statement by you that you have a good faith belief that the content in the manner complained of is not authorized by the copyright owner, or its agent, or by the operation of any law; (5) a statement by you, signed under penalty of perjury, that the information in the notification is accurate and that you have the authority to enforce the copyrights that are claimed to be infringed; and (6) a physical or electronic signature of the copyright owner or a person authorized to act on the copyright owner’s behalf. Failure to include all of the above information may result in the delay of the processing of your complaint.
Eureka Real Estate
The median home value in Eureka, MO is $318,000. This is higher than the county median home value of $184,100. The national median home value is $219,700. The average price of homes sold in Eureka, MO is $318,000. Approximately 75.09% of Eureka homes are owned, compared to 18.08% rented, while 6.83% are vacant. Eureka real estate listings include condos, townhomes, and single family homes for sale. Commercial properties are also available. If you see a property you’re interested in, contact a Eureka real estate agent to arrange a tour today!
Eureka, Missouri has a population of 10,554. Eureka is more family-centric than the surrounding county with 48.01% of the households containing married families with children. The county average for households married with children is 29.23%.
The median household income in Eureka, Missouri is $102,809. The median household income for the surrounding county is $62,931 compared to the national median of $57,652. The median age of people living in Eureka is 38.9 years.
Eureka Weather
The average high temperature in July is 88.6 degrees, with an average low temperature in January of 21.8 degrees. The average rainfall is approximately 42.9 inches per year, with 14.9 inches of snow per year.
