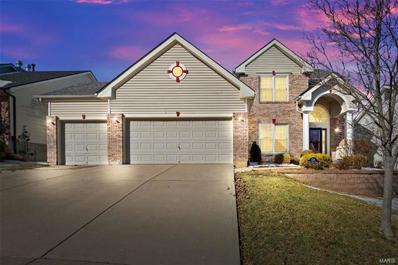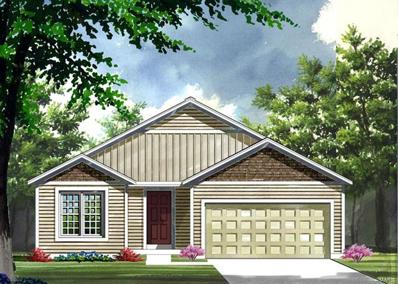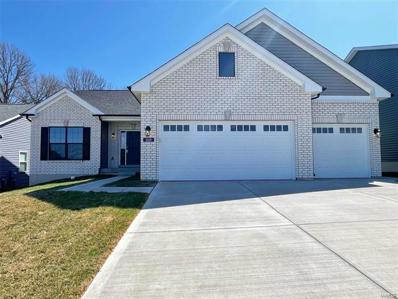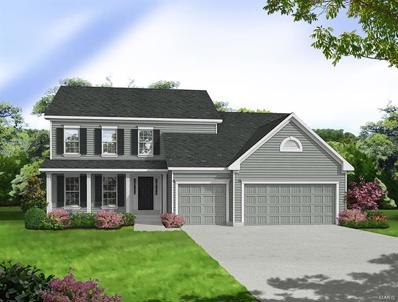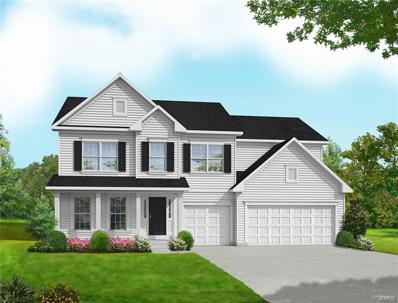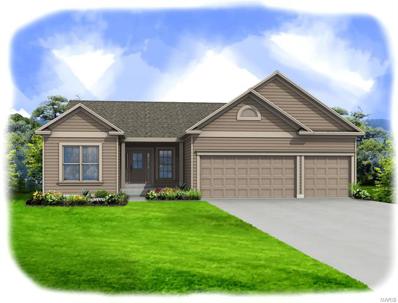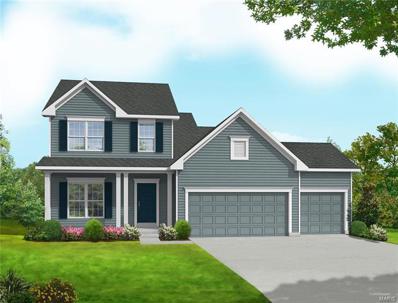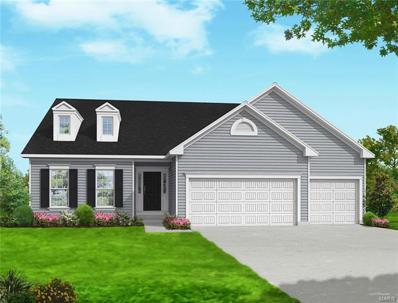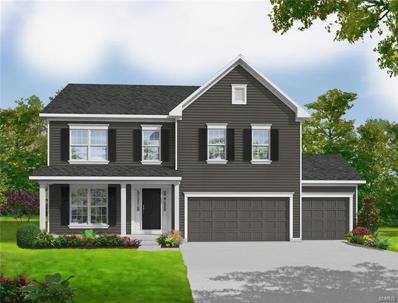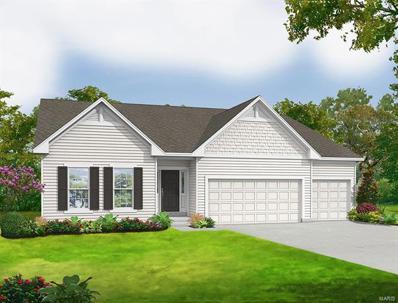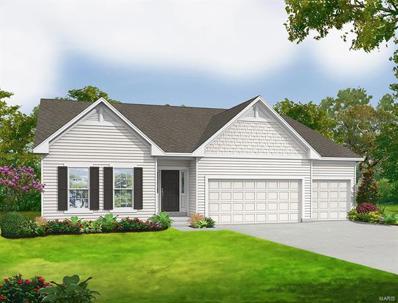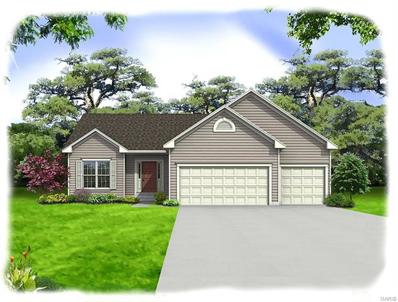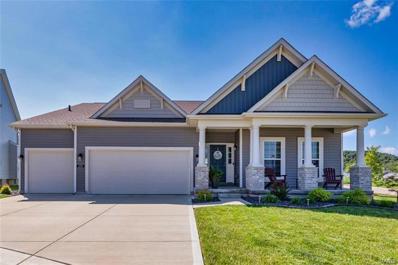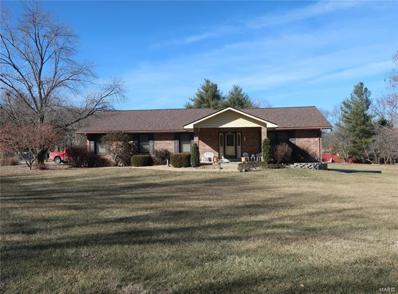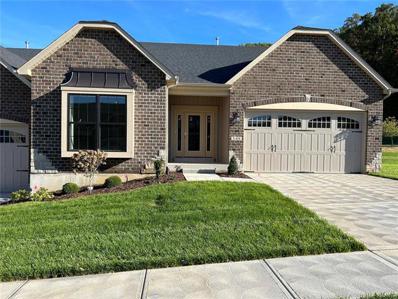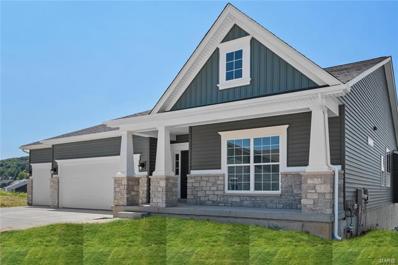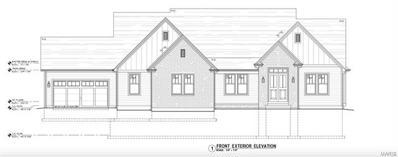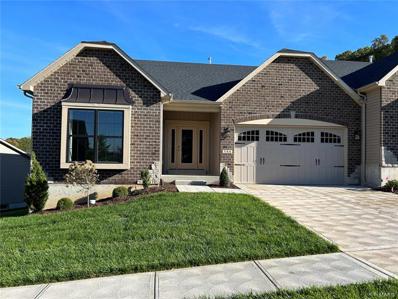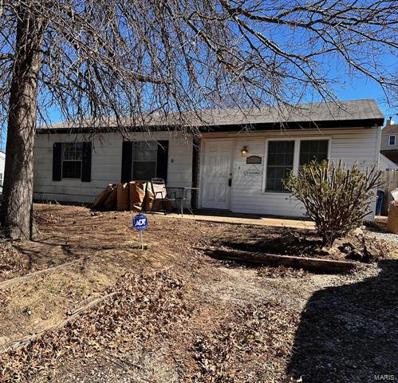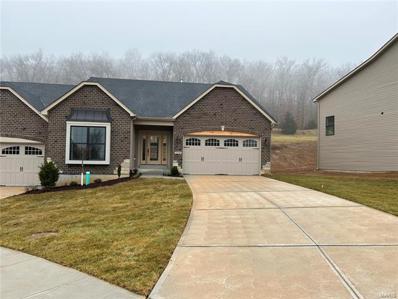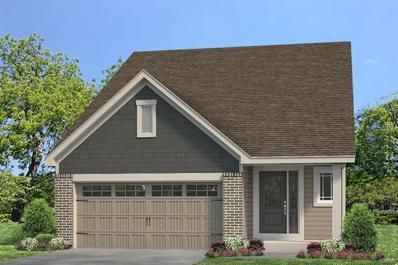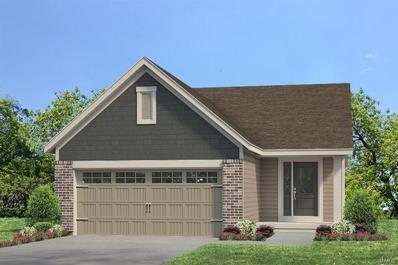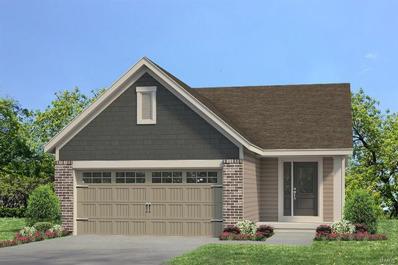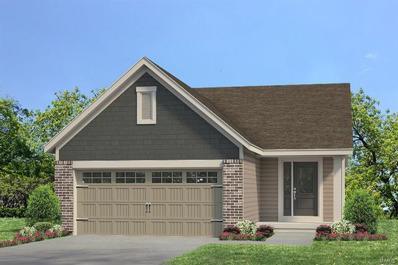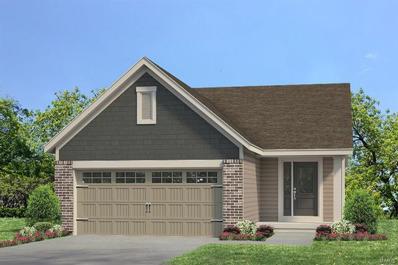Eureka MO Homes for Sale
- Type:
- Single Family
- Sq.Ft.:
- n/a
- Status:
- Active
- Beds:
- 4
- Lot size:
- 0.21 Acres
- Year built:
- 2000
- Baths:
- 3.00
- MLS#:
- 24010011
- Subdivision:
- Vista Glen Addition
ADDITIONAL INFORMATION
This spectacular home will surely get your attention. It's a 1.5 sty, 4 bedroom home. There is a 2 sty grand entry way and beautiful open 2 sty great room with a wall of windows overlooking that incredible scenic view in rear. It can be breathtaking. There is a formal dining room with French doors. It could also be an office if you don't really have a need for formal dining because there is a roomy nook off the kitchen that also looks out through sliding doors to that wonderful view. There are 3 more spacious bedrooms upstairs. If that isn't enough space, the walk out basement gives you options to add even more!! A spacious deck adorns the rear. Do not miss this one!
- Type:
- Other
- Sq.Ft.:
- n/a
- Status:
- Active
- Beds:
- 3
- Baths:
- 2.00
- MLS#:
- 24007890
- Subdivision:
- Windswept Farms
ADDITIONAL INFORMATION
The Madison by Consort Homes *Base Price* 3 Bedroom 2 Bath open Ranch that offers flexible living space including spacious Kitchen adjoining Breakfast Room and Great Room. The well-designed Kitchen workspace features plenty of cabinetry and pantry. The Great Room has options for a fireplace and window wall. Main floor laundry. Main floor Primary Bedroom Suite with private bath. Some options include vaulted ceilings in Primary Bedroom and/or Bath and Great Room; optional Kitchen; or Primary Bath layouts. Some of our impressive Included Features: High efficiency HVAC & appliances, Sealed ductwork, House wrap, Air infiltration/Energy seal package, Premium wood construction, Low E vinyl window, 50-gallon water tank, Brushed nickel plumbing & light fixtures and more. Personalize your home with the assistance of our design consultant! Photos are of a previously built Madison, some items shown may be upgrades. SAVE UP TO $2,000 IN CLOSING COSTS WHEN YOU USE OUR LENDER & TITLE COMPANY*
- Type:
- Single Family
- Sq.Ft.:
- 2,520
- Status:
- Active
- Beds:
- 3
- Lot size:
- 0.19 Acres
- Year built:
- 2024
- Baths:
- 3.00
- MLS#:
- 24007698
- Subdivision:
- Windswept Farms Plat Three
ADDITIONAL INFORMATION
This Consort New Construction build was recently completed (2024) & current owners have NEVER occupied. Davenport model (elevation 5) home is absolutely beautiful w/white brick exterior, black accents, covered porch & 3-car garage. Inside is a modern & open Davenport floorplan w/several builder upgrades throughout which include French doors for the office, upgraded window wall in the great room, railing w/iron spindles, luxury plank flooring, trey ceiling in the MB, upgraded vanities, luxury kitchen w/granite counters, SS appliances, egress windows & more. Finished LL includes a rec area & full bathroom. Premium lot backs to wooded common area and has already received sod in the back & shortly will have it installed in the front as well. This home includes all the Consort new construction warranties & ready for a quick close.
- Type:
- Other
- Sq.Ft.:
- n/a
- Status:
- Active
- Beds:
- 4
- Baths:
- 3.00
- MLS#:
- 24007563
- Subdivision:
- Windswept Farms
ADDITIONAL INFORMATION
The BRIDGEPORT by Consort Homes. BASE PRICE* 3,204 sq ft, 4 beds, 3 bath, 1.5 story home. Main floor plan features Kitchen adjoining Great & Breakfast Rooms; Master suite with bath and walk-in; Laundry Room; and formal Dining or Living Room. The kitchen features energy efficient appliances, pantry, plenty of cabinetry and island. Main floor Laundry & zoned HVAC. Some upgraded options included fireplace and/or window wall in Great Room; added Sunroom; and optional Kitchen and Bath layouts. INCLUDED Features: 9' main floor ceiling heights, 3-car garage, High efficiency HVAC & appliances, Sealed ductwork, House wrap, Air infiltration/Energy seal package, Premium wood construction, Low E vinyl windows, 50-gallon water tank, sump pump/pit, Brushed nickel plumbing & light fixtures, fully sodded yard and more. Personalize your home with the assistance of our design consultant! Photos of previously built Bridgeport. *SAVE UP TO $2,000 IN CLOSING COSTS WHEN YOU USE OUR LENDER & TITLE COMPANY*
- Type:
- Other
- Sq.Ft.:
- n/a
- Status:
- Active
- Beds:
- 4
- Baths:
- 3.00
- MLS#:
- 24007562
- Subdivision:
- Windswept Farms
ADDITIONAL INFORMATION
The WINDSOR by Consort Homes. BASE PRICE* 3,215 sq ft, 4 bed, 2.5-3.5 bath, 2 story home with open floor plan. The main level features Great Room adjoining Kitchen & Breakfast Room, separate Dining & Living Rooms, and Laundry. The kitchen features walk-in pantry, plenty of cabinetry & optional island. The upper level features a Bonus Room, large master suite with full bath and all bedrooms w/walk-in closets. Some upgraded options included fireplace and/or window wall in Great Room; optional Kitchen and Bath layouts. Some INCLUDED Features: 9' main floor ceiling heights, 3-car garage, High efficiency HVAC & appliances, Sealed ductwork, House wrap, Air infiltration/Energy seal package, Premium wood construction, Low E vinyl windows, 50-gallon water tank, sump pump/pit, Brushed nickel plumbing & light fixtures, fully sodded yard and more. Personalize your home with the assistance of our design consultant! SAVE UP TO $2,000 IN CLOSING COSTS WHEN YOU USE OUR LENDER & TITLE COMPANY*
- Type:
- Other
- Sq.Ft.:
- n/a
- Status:
- Active
- Beds:
- 3
- Baths:
- 3.00
- MLS#:
- 24007561
- Subdivision:
- Windswept Farms
ADDITIONAL INFORMATION
The PIERCE by Consort Homes. BASE PRICE* 2,572 sq ft, 3-4 bed, 2.5-3 bath, ranch home. The open floorplan offers flexible living space including spacious Kitchen adjoining Breakfast Room and Great Room plus separate Dining Room. The standard plan also includes a Study and all bedrooms have walk-in closets. The well-designed Kitchen workspace features plenty of cabinetry, island and pantry. Main floor laundry. Main floor Master Bedroom Suite with private bath. Some options include Bedroom ILO Study; tray ceilings in MBR or Dining; window wall and/or fireplace in Great Room; and optional bath layouts. Some INCLUDED Features: 9' main floor ceilings, HE HVAC & appliances, Sealed ductwork, House wrap, Air infiltration/Energy seal package, Premium wood construction, Low E vinyl windows, 50-gal water tank, sump pump/pit, fully sodded yard and more. Personalize your home with the assistance of our design consultant! SAVE UP TO $2,000 IN CLOSING COSTS BY USING OUR LENDER & TITLE COMPANY*
- Type:
- Other
- Sq.Ft.:
- n/a
- Status:
- Active
- Beds:
- 4
- Baths:
- 3.00
- MLS#:
- 24007456
- Subdivision:
- Windswept Farms
ADDITIONAL INFORMATION
The CHESAPEAKE by Consort Homes - our NEW 1.5 Story floorplan. BASE PRICE* 2,318 sq ft, 4 beds, 2.5 bath. Main floor plan features Kitchen adjoining Great & Breakfast Rooms; Master suite with bath and walk-in; Laundry Room; and Study or formal Dining. The kitchen features energy efficient appliances, pantry, plenty of cabinetry and island. Main floor Laundry & zoned HVAC. Some upgraded options included fireplace and/or window wall in Great Room; and optional Bath layouts. Some INCLUDED Features: 9' main floor ceiling heights, 3-car garage, High efficiency HVAC & appliances, Sealed ductwork, House wrap, Air infiltration/Energy seal package, Premium wood construction, Low E vinyl windows, 50-gallon water tank, sump pump/pit, Brushed nickel plumbing & light fixtures, fully sodded yard and more. Personalize your home with the assistance of our design consultant! *SAVE UP TO $2,000 IN CLOSING COSTS WHEN YOU USE OUR LENDER & TITLE COMPANY*
- Type:
- Other
- Sq.Ft.:
- n/a
- Status:
- Active
- Beds:
- 4
- Baths:
- 3.00
- MLS#:
- 24007485
- Subdivision:
- Windswept Farms
ADDITIONAL INFORMATION
The ROSEMONT by Consort Homes. BASE PRICE* 2,461 sq ft, 4 bed, 3 bath, ranch home. The open floorplan offers flexible living space including spacious Kitchen adjoining Breakfast, Great and Dining Rooms. The well-designed Kitchen workspace features plenty of cabinetry, island and pantry. Main floor laundry. Main floor Master Bedroom Suite with private bath. Some options include Study ILO Bedroom; tray ceilings in MBR or Dining; window wall and/or fireplace in Great Room; added Sunroom; and optional MBA layouts. Some INCLUDED Features: 9' main floor ceiling heights, 3-car garage, High efficiency HVAC & appliances, Sealed ductwork, House wrap, Air infiltration/Energy seal package, Premium wood construction, Low E vinyl windows, 50-gallon water tank, sump pump/pit, Brushed nickel plumbing & light fixtures, fully sodded yard and more. Personalize your home with the assistance of our design consultant! SAVE UP TO $2,000 IN CLOSING COSTS WHEN YOU USE OUR LENDER & TITLE COMPANY*
- Type:
- Other
- Sq.Ft.:
- 2,892
- Status:
- Active
- Beds:
- 4
- Baths:
- 3.00
- MLS#:
- 24007476
- Subdivision:
- Windswept Farms
ADDITIONAL INFORMATION
The LANCASTER by Consort Homes. BASE PRICE* 2,892 sq ft, 4 bed, 2.5 bath, 2 story home with open floor plan. The main level features Great Room adjoining Kitchen & Breakfast Room, separate Dining Room, Study, and Laundry. The kitchen features walk-in pantry, plenty of cabinetry & optional island. The upper level features a Bonus Rm, large master suite with full bath and all bedrooms w/walk-in closets. Some upgraded options include fireplace and/or window wall in Great Room; added Sunroom; and optional Kitchen and Bath layouts. Some INCLUDED Features: 9' main floor ceilings, 3-car garage, High efficiency HVAC & appliances, Sealed ductwork, House wrap, Air infiltration/Energy seal package, Premium wood construction, Low E vinyl windows, 50-gallon water tank, sump pump/pit, Brushed nickel plumbing & light fixtures, fully sodded yard and more. Personalize your home with the assistance of our design consultant! *SAVE UP TO $2,000 IN CLOSING COSTS WHEN YOU USE OUR LENDER & TITLE COMPANY*
- Type:
- Other
- Sq.Ft.:
- n/a
- Status:
- Active
- Beds:
- 3
- Baths:
- 2.00
- MLS#:
- 24007463
- Subdivision:
- Windswept Farms
ADDITIONAL INFORMATION
The UNIVERSAL DESIGN SIERRA by Consort Homes. BASE PRICE* 2,240 sq ft, 3 bed, 2 bath, ranch home. The UD Sierra is a redesigned version of our popular Sierra floorplan which includes some accessibility features such as ease of access, low threshold entry into the home from the garage and front door; 36” interior doors; 60” rotation, low-entry shower and front approach to sink in one bath; and 42” wide hallways. Consort has a long list of other design options to help make the best use of this home such as lever door handles, right-height mounted switches/plugs, grab bars and more. INCLUDED Features: 9' main floor ceiling heights, HE HVAC & appliances, Sealed ductwork, House wrap, Air infiltration/Energy seal package, Premium wood construction, LowE vinyl windows, 50-gallon water tank, sump pump/pit, Brushed nickel plumbing & light fixtures, fully sodded yard & more. Photos are of a previously built UD Sierra. *SAVE UP TO $2,000 IN CLOSING COSTS WHEN YOU USE OUR LENDER & TITLE COMPANY*
- Type:
- Other
- Sq.Ft.:
- n/a
- Status:
- Active
- Beds:
- 3
- Baths:
- 2.00
- MLS#:
- 24007435
- Subdivision:
- Windswept Farms
ADDITIONAL INFORMATION
The SIERRA by Consort Homes. BASE PRICE* 2,240 sq ft, 3 bed, 2 bath, ranch home. The open floorplan offers flexible living space including spacious Kitchen adjoining Breakfast, Great and Dining Rooms. The well-designed Kitchen workspace features plenty of cabinetry, island and pantry. Main floor laundry. Main floor Master Bedroom Suite with private bath. Some options include tray ceilings in MBR; window wall and/or fireplace in Great Room; added Sunroom; and optional MBA layouts. Some INCLUDED Features: 9' main floor ceiling heights, 3-car garage, High efficiency HVAC & appliances, Sealed ductwork, House wrap, Air infiltration/Energy seal package, Premium wood construction, Low E vinyl window, 50-gallon water tank, sump pump/pit, Brushed nickel plumbing & light fixtures, fully sodded yard and more. Personalize your home with the assistance of our design consultant! We welcome you to visit our displays. SAVE UP TO $2,000 IN CLOSING COSTS WHEN YOU USE OUR LENDER & TITLE COMPANY*
- Type:
- Other
- Sq.Ft.:
- n/a
- Status:
- Active
- Beds:
- 3
- Baths:
- 2.00
- MLS#:
- 24006225
- Subdivision:
- Windswept Farms
ADDITIONAL INFORMATION
The DAVENPORT by Consort Homes. BASE PRICE* 1,870 sq ft, 3 bed, 2 bath, ranch home. The open floorplan offers flexible living space including spacious Kitchen adjoining Breakfast Room and Great Room plus separate Dining Room. The well-designed Kitchen workspace features plenty of cabinetry, island and pantry. Main floor laundry. Main floor Master Bedroom Suite with private bath. Some options include tray ceilings in Master Bedroom or fireplace and/or window wall in Great Room. Some INCLUDED Features: 9' main floor ceiling heights, 3-car garage, High efficiency HVAC & appliances, Sealed ductwork, House wrap, Air infiltration/Energy seal package, Premium wood construction, Low E vinyl windows, 50-gallon water tank, sump pump/pit, Brushed nickel plumbing & light fixtures, fully sodded yard and more. Personalize your home with the assistance of our design consultant! Photos are of a previously built Davenport. SAVE UP TO $2,000 IN CLOSING COSTS WHEN YOU USE OUR LENDER & TITLE COMPANY*
Open House:
Sunday, 4/28 6:00-8:00PM
- Type:
- Single Family
- Sq.Ft.:
- 3,090
- Status:
- Active
- Beds:
- 4
- Lot size:
- 0.26 Acres
- Year built:
- 2020
- Baths:
- 3.00
- MLS#:
- 24005260
- Subdivision:
- Windswept Farms 1
ADDITIONAL INFORMATION
Contingency Expired! Better than new construction, no wait time & all the finishing touches completed, custom blinds, sprinkler. system, fencing & landscaping. 3000+ sq feet, open floor plan, volume ceilings, spacious kitchen, granite countertops & center island open to breakfast room, great room, w/gas fireplace, & formal dining. Divided bedroom floor plan, MB has double vanity, separate tub/shower. & large walk in closet. 2 more bedrooms & full bath complete the main floor. Lower level has been completed to include a large full bath, family room & bedroom with large walk in closet. Better than new home has plenty of storage, a water softener & the lower level has been roughed in for a wet bar. The unfinished portion of the basement makes a great work out area or would be perfect to create your own personal theater room. All this located on a large, level corner lot with a 12x16 patio that is just 2 steps out the breakfast room door, great for BBQ's and entertaining
$375,000
205 Hideaway Trail Eureka, MO 63025
- Type:
- Single Family
- Sq.Ft.:
- n/a
- Status:
- Active
- Beds:
- 2
- Lot size:
- 1.18 Acres
- Year built:
- 1989
- Baths:
- 2.00
- MLS#:
- 24003200
- Subdivision:
- Hoene Springs
ADDITIONAL INFORMATION
Looking for a house with good bones? We think this one has them. Furnace and A/C are not that old plus the roof was replaced this past Fall. Notice too it is a brick home on a level lot plus as you browse the photos there are 6 panel interior wood doors, wood windows and more. The basement is unfinished, so there is room to add whatever you need in the way of living space plus the location is superb sitting convenient to both Hwys 30 & 44 making shopping, restaurants and commutes easy. So if you are just starting out or looking to downsize a bit but still need some space, this one could be your spot. The seller wants to sell this one As Is.
$535,000
548 Ridge Top Court Eureka, MO 63025
- Type:
- Single Family
- Sq.Ft.:
- 2,020
- Status:
- Active
- Beds:
- 2
- Lot size:
- 0.16 Acres
- Baths:
- 2.00
- MLS#:
- 23062554
- Subdivision:
- Ridge Pointe At The Legends
ADDITIONAL INFORMATION
MOVE IN READY! Love Golfing. Live Right on the Golf Course. This Flower and Fendler Custom Home is the RTJ Villa Model-2,020 SF-2 Bedroom-2 Bath Ranch-12' Volume Height Ceiling in Great Room/Kitchen-9' Ceilings-Direct Vent Gas Fireplace Option-Wood Kitchen Cabinets-Kitchen Island with Overhang-Granite Countertop-Study-Master Bath-Double Bowl Sink, Separate Shower & Tub-Back Patio-4 Panel Interior Doors-Moen Brushed Nickel Faucets Throughout-Stainless Steel Appliances-30 Year Architectural Shingles-Recessed Can Lighting-9' Foundation Pour-Fully Sodded Yard (to the disturbed area)-Two Car Garage.
- Type:
- Single Family
- Sq.Ft.:
- n/a
- Status:
- Active
- Beds:
- 3
- Baths:
- 2.00
- MLS#:
- 23076341
- Subdivision:
- Windswept Farms
ADDITIONAL INFORMATION
READY NOW! The SIERRA by Consort Homes 2,240 sq ft, 3 bed, 2 bath, ranch home. The open floorplan offers flexible living space including spacious Kitchen adjoining Breakfast, Great and Dining Rooms. This home includes 9' and 11' ceilings, window wall and fireplace in Great Room, Kitchen with Quartz countertops, island, upgraded white cabinetry with hardware, 42in upper cabinets with crown molding, stainless/gas appliances, pantry; Master bath with double vanity and large shower with shelf; Adult-height vanities with wave bowls in all baths; Upgraded interior doors, 3 in casing and 5 in baseboards; Spindled rails; Walkout lower level with sump pump/pit and rough in for future full bath; Composite 14 x 14 deck; High efficiency HVAC & appliances, Sealed ductwork, House wrap, Air infiltration/Energy seal package, Premium wood construction, 50-gallon water tank, fully sodded yard and more. Ask about special financing options! Photos are of this home.
$1,150,000
416 Parkview Lane Eureka, MO 63025
- Type:
- Other
- Sq.Ft.:
- 3,972
- Status:
- Active
- Beds:
- 5
- Lot size:
- 1 Acres
- Baths:
- 4.00
- MLS#:
- 23069313
- Subdivision:
- The Reserve At The Legends
ADDITIONAL INFORMATION
This a TBB custom home
$540,000
544 Ridge Top Court Eureka, MO 63025
- Type:
- Single Family
- Sq.Ft.:
- 2,020
- Status:
- Active
- Beds:
- 2
- Lot size:
- 0.19 Acres
- Baths:
- 2.00
- MLS#:
- 23062553
- Subdivision:
- Ridge Pointe At The Legends
ADDITIONAL INFORMATION
MOVE IN READY! Love Golfing. Live Right on the Golf Course. This Flower and Fendler Custom Home is the RTJ Villa Model-2,020 SF-2 Bedroom-2 Bath Ranch-12' Volume Height Ceiling in Great Room/Kitchen-9' Ceilings-Direct Vent Gas Fireplace-Wood Kitchen Cabinets-Kitchen Island with Overhang-Granite Countertop-Study-Master Bath-Double Bowl Sink, Separate Shower & Tub-Back Patio-4 Panel Interior Doors-Moen Brushed Nickel Faucets Throughout-Stainless Steel Appliances-30 Year Architectural Shingles-Recessed Can Lighting-9' Foundation Pour-Fully Sodded Yard (to the disturbed area)-Two Car Garage. NEW CONSTRUCTION SPECIAL FINANCING AVAILABLE.
$169,900
612 Schmelz Drive Eureka, MO 63025
- Type:
- Single Family
- Sq.Ft.:
- 1,033
- Status:
- Active
- Beds:
- 3
- Lot size:
- 0.19 Acres
- Year built:
- 1972
- Baths:
- 1.00
- MLS#:
- 23050141
- Subdivision:
- Shaw's Garden West 6
ADDITIONAL INFORMATION
Lots of potential for this 3 bedroom, 1 bath home in the Rockwood School District! New flooring and other updates! Nicely located property within walking or biking distance to several parks, businesses and schools. New water heater and newer HVAC, outdoor-accessible Tool/Storage area attached to rear of the home. The large partially flat back yard slopes upward to the fence and trees and includes a separate 11x9 outbuilding in the back yard area with A/C and electric, and is cable, internet and phone wired and ready to use!
$595,000
530 Ridge Top Court Eureka, MO 63025
- Type:
- Single Family
- Sq.Ft.:
- 2,920
- Status:
- Active
- Beds:
- 3
- Lot size:
- 0.19 Acres
- Baths:
- 3.00
- MLS#:
- 22079628
- Subdivision:
- Ridge Pointe At The Legends
ADDITIONAL INFORMATION
MOVE IN READY! Love Golfing. Live Right on the Golf Course. This Flower and Fendler Custom Home is the RTJ Villa Model-2,920 SF-3 Bedroom-3 Bath Ranch-12' Volume Height Ceiling in Great Room/Kitchen-9' Ceilings-Direct Vent Gas Fireplace Option-Wood Kitchen Cabinets-Kitchen Island with Overhang-Granite Countertop-Study-Master Bath-Double Bowl Sink, Separate Shower & Tub-Back Patio-4 Panel Interior Doors-Moen Brushed Nickel Faucets Throughout-Stainless Steel Appliances-30 Year Architectural Shingles-Recessed Can Lighting-9' Foundation Pour-Finished Lower Level with a Wet Bar-Fully Sodded Yard (to the disturbed area)-Two Car Garage.
- Type:
- Other
- Sq.Ft.:
- 2,113
- Status:
- Active
- Beds:
- 3
- Baths:
- 3.00
- MLS#:
- 22064225
- Subdivision:
- Windswept Farms
ADDITIONAL INFORMATION
LIMITED OPPORTUNITIES REMAIN for the low maintenance Villa Collection of homes in Windswept Farms by Fischer and Frichtel in Eureka. This low-maintenance Vista Lifestyle™ Community features villa-style ranch, 1.5-story & 2 story plans with grounds maintenance provided with a monthly HOA fee. Built to Fischer and Frichtel's high construction standards, these homes range from 1,090- 2,113 sq ft plus lower level finish if desired. Located at Hwy 109 & W, this 174 AC community is full of onsite amenities inc lakes w/fountains, a community pavilion, community gardens & an abundance of common ground. Features inc open, innovative floor plans, Whirlpool appl, dbl bowl vanities in the Mstr Bath, R-38 clng insulation, 2 car garages, carriage style garage doors, partial brick ext, elegant elev, arch shingles, encl fascia-soffits, full yard sod, prof landscape, irrig system, 50 gal hot water htr, Low E windows & more. Low maint living in a fantastic Eureka location. Visit Windswept Farms today!
- Type:
- Other
- Sq.Ft.:
- 1,700
- Status:
- Active
- Beds:
- 3
- Baths:
- 2.00
- MLS#:
- 22064217
- Subdivision:
- Windswept Farms
ADDITIONAL INFORMATION
LIMITED OPPORTUNITIES REMAIN for the low maintenance Villa Collection of homes in Windswept Farms by Fischer and Frichtel in Eureka. This low-maintenance Vista Lifestyle™ Community features villa-style ranch, 1.5-story & 2 story plans with grounds maintenance provided with a monthly HOA fee. Built to Fischer and Frichtel's high construction standards, these homes range from 1,090- 2,113 sq ft plus lower level finish if desired. Located at Hwy 109 & W, this 174 AC community is full of onsite amenities inc lakes w/fountains, a community pavilion, community gardens & an abundance of common ground. Features inc open, innovative floor plans, Whirlpool appl, dbl bowl vanities in the Mstr Bath, R-38 clng insulation, 2 car garages, carriage style garage doors, partial brick ext, elegant elev, arch shingles, encl fascia-soffits, full yard sod, prof landscape, irrig system, 50 gal hot water htr, Low E windows & more. Low maint living in a fantastic Eureka location. Visit Windswept Farms today!
- Type:
- Other
- Sq.Ft.:
- 1,492
- Status:
- Active
- Beds:
- 2
- Baths:
- 2.00
- MLS#:
- 22064204
- Subdivision:
- Windswept Farms
ADDITIONAL INFORMATION
LIMITED OPPORTUNITIES REMAIN for the low maintenance Villa Collection of homes in Windswept Farms by Fischer and Frichtel in Eureka. This low-maintenance Vista Lifestyle™ Community features villa-style ranch, 1.5-story & 2 story plans with grounds maintenance provided with a monthly HOA fee. Built to Fischer and Frichtel's high construction standards, these homes range from 1,090- 2,113 sq ft plus lower level finish if desired. Located at Hwy 109 & W, this 174 AC community is full of onsite amenities inc lakes w/fountains, a community pavilion, community gardens & an abundance of common ground. Features inc open, innovative floor plans, Whirlpool appl, dbl bowl vanities in the Mstr Bath, R-38 clng insulation, 2 car garages, carriage style garage doors, partial brick ext, elegant elev, arch shingles, encl fascia-soffits, full yard sod, prof landscape, irrig system, 50 gal hot water htr, Low E windows & more. Low maint living in a fantastic Eureka location. Visit Windswept Farms today!
- Type:
- Other
- Sq.Ft.:
- 1,347
- Status:
- Active
- Beds:
- 3
- Baths:
- 2.00
- MLS#:
- 22064180
- Subdivision:
- Windswept Farms
ADDITIONAL INFORMATION
LIMITED OPPORTUNITIES REMAIN for the low maintenance Villa Collection of homes in Windswept Farms by Fischer and Frichtel in Eureka. This low-maintenance Vista Lifestyle™ Community features villa-style ranch, 1.5-story & 2 story plans with grounds maintenance provided with a monthly HOA fee. Built to Fischer and Frichtel's high construction standards, these homes range from 1,090- 2,113 sq ft plus lower level finish if desired. Located at Hwy 109 & W, this 174 AC community is full of onsite amenities inc lakes w/fountains, a community pavilion, community gardens & an abundance of common ground. Features inc open, innovative floor plans, Whirlpool appl, dbl bowl vanities in the Mstr Bath, R-38 clng insulation, 2 car garages, carriage style garage doors, partial brick ext, elegant elev, arch shingles, encl fascia-soffits, full yard sod, prof landscape, irrig system, 50 gal hot water htr, Low E windows & more. Low maint living in a fantastic Eureka location. Visit Windswept Farms today!
- Type:
- Other
- Sq.Ft.:
- 1,347
- Status:
- Active
- Beds:
- 2
- Baths:
- 2.00
- MLS#:
- 22064144
- Subdivision:
- Windswept Farms
ADDITIONAL INFORMATION
LIMITED OPPORTUNITIES REMAIN for the low maintenance Villa Collection of homes in Windswept Farms by Fischer and Frichtel in Eureka. This low-maintenance Vista Lifestyle™ Community features villa-style ranch, 1.5-story & 2 story plans with grounds maintenance provided with a monthly HOA fee. Built to Fischer and Frichtel's high construction standards, these homes range from 1,090- 2,113 sq ft plus lower level finish if desired. Located at Hwy 109 & W, this 174 AC community is full of onsite amenities inc lakes w/fountains, a community pavilion, community gardens & an abundance of common ground. Features inc open, innovative floor plans, Whirlpool appl, dbl bowl vanities in the Mstr Bath, R-38 clng insulation, 2 car garages, carriage style garage doors, partial brick ext, elegant elev, arch shingles, encl fascia-soffits, full yard sod, prof landscape, irrig system, 50 gal hot water htr, Low E windows & more. Low maint living in a fantastic Eureka location. Visit Windswept Farms today!

Listings courtesy of MARIS MLS as distributed by MLS GRID, based on information submitted to the MLS GRID as of {{last updated}}.. All data is obtained from various sources and may not have been verified by broker or MLS GRID. Supplied Open House Information is subject to change without notice. All information should be independently reviewed and verified for accuracy. Properties may or may not be listed by the office/agent presenting the information. The Digital Millennium Copyright Act of 1998, 17 U.S.C. § 512 (the “DMCA”) provides recourse for copyright owners who believe that material appearing on the Internet infringes their rights under U.S. copyright law. If you believe in good faith that any content or material made available in connection with our website or services infringes your copyright, you (or your agent) may send us a notice requesting that the content or material be removed, or access to it blocked. Notices must be sent in writing by email to DMCAnotice@MLSGrid.com. The DMCA requires that your notice of alleged copyright infringement include the following information: (1) description of the copyrighted work that is the subject of claimed infringement; (2) description of the alleged infringing content and information sufficient to permit us to locate the content; (3) contact information for you, including your address, telephone number and email address; (4) a statement by you that you have a good faith belief that the content in the manner complained of is not authorized by the copyright owner, or its agent, or by the operation of any law; (5) a statement by you, signed under penalty of perjury, that the information in the notification is accurate and that you have the authority to enforce the copyrights that are claimed to be infringed; and (6) a physical or electronic signature of the copyright owner or a person authorized to act on the copyright owner’s behalf. Failure to include all of the above information may result in the delay of the processing of your complaint.
Eureka Real Estate
The median home value in Eureka, MO is $299,000. This is higher than the county median home value of $184,100. The national median home value is $219,700. The average price of homes sold in Eureka, MO is $299,000. Approximately 75.09% of Eureka homes are owned, compared to 18.08% rented, while 6.83% are vacant. Eureka real estate listings include condos, townhomes, and single family homes for sale. Commercial properties are also available. If you see a property you’re interested in, contact a Eureka real estate agent to arrange a tour today!
Eureka, Missouri has a population of 10,554. Eureka is more family-centric than the surrounding county with 48.01% of the households containing married families with children. The county average for households married with children is 29.23%.
The median household income in Eureka, Missouri is $102,809. The median household income for the surrounding county is $62,931 compared to the national median of $57,652. The median age of people living in Eureka is 38.9 years.
Eureka Weather
The average high temperature in July is 88.6 degrees, with an average low temperature in January of 21.8 degrees. The average rainfall is approximately 42.9 inches per year, with 14.9 inches of snow per year.
