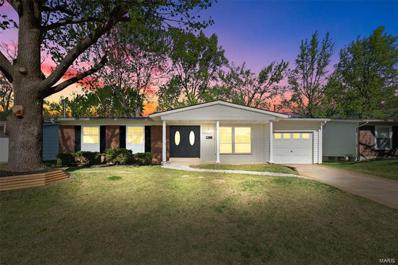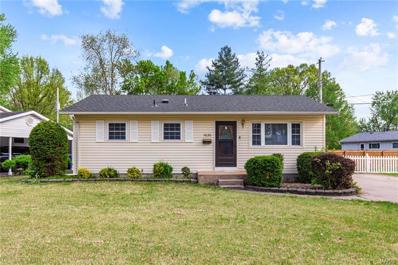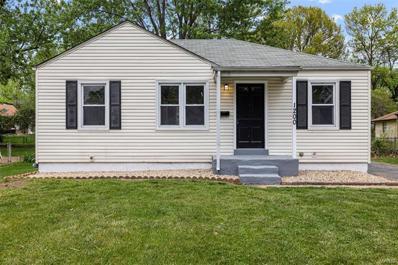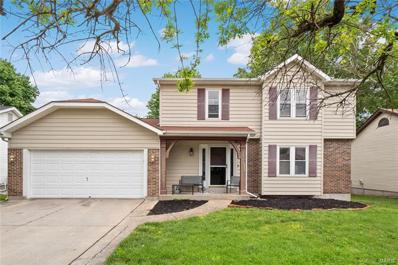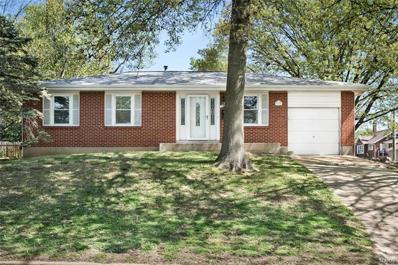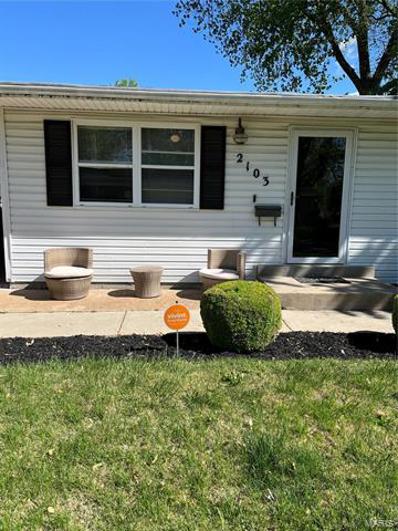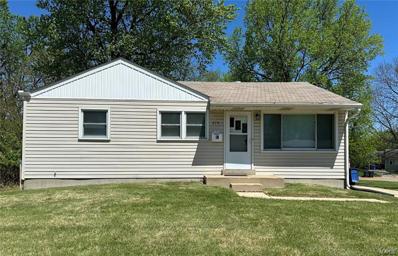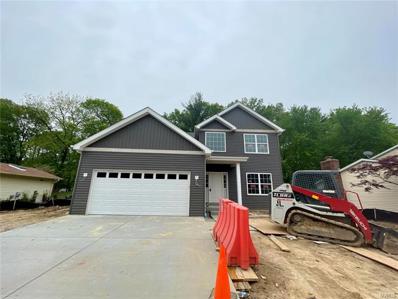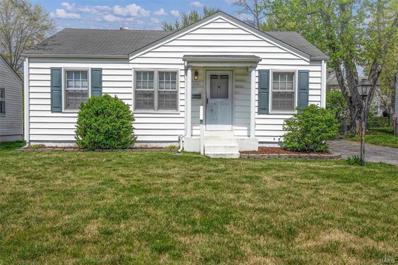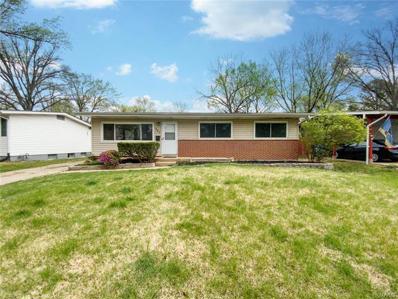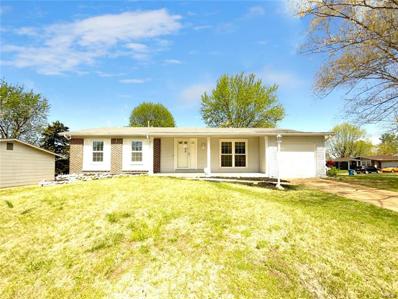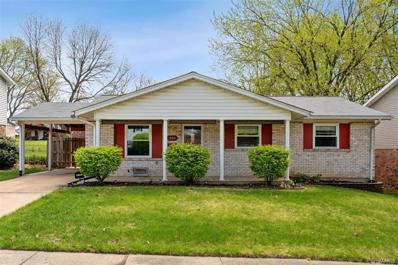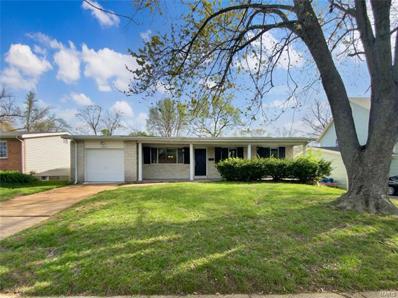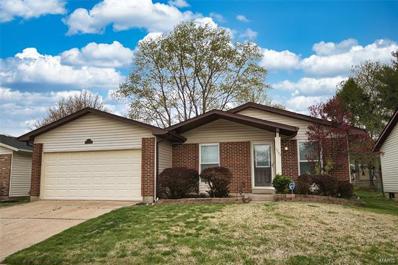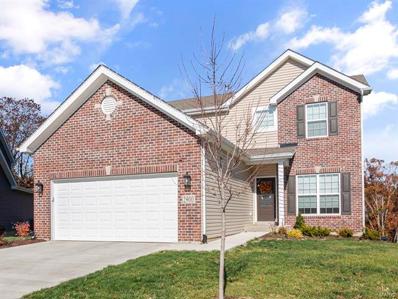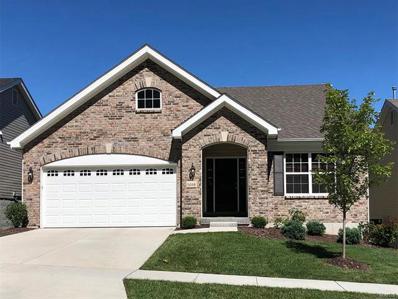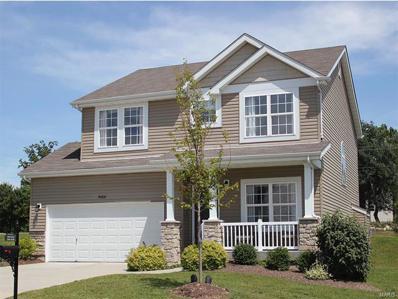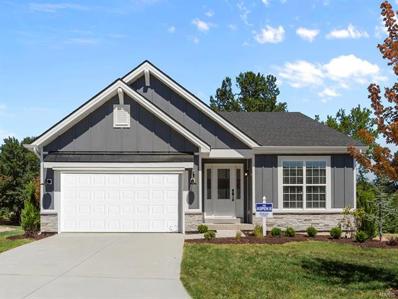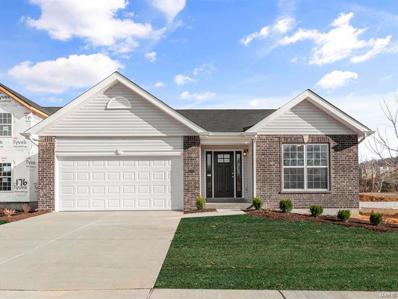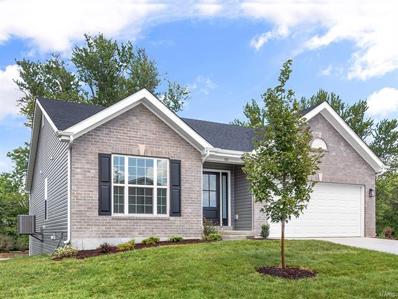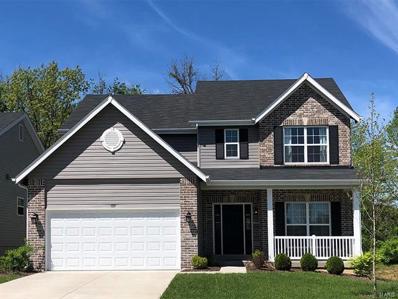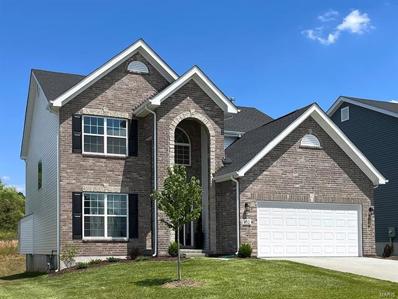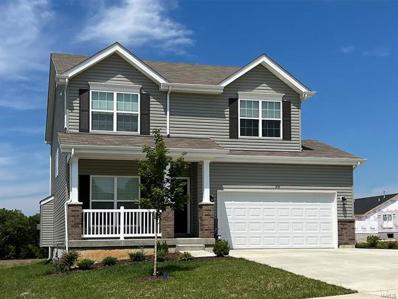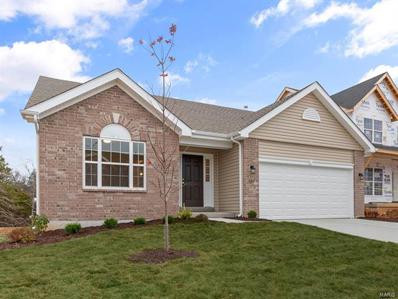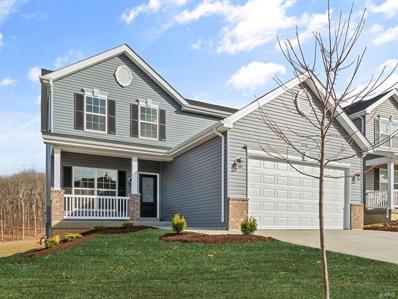Florissant MO Homes for Sale
- Type:
- Single Family
- Sq.Ft.:
- n/a
- Status:
- NEW LISTING
- Beds:
- 3
- Lot size:
- 0.18 Acres
- Year built:
- 1965
- Baths:
- 2.00
- MLS#:
- 24023521
- Subdivision:
- Flamingo Park 13
ADDITIONAL INFORMATION
Welcome home to 1515 Ranchwood Drive! This 3-bed, 2-bath home has been beautifully renovated and is ready for move in. The brand new kitchen features 42" soft-close cabinets, quartz countertops, and all new appliances! The bathrooms offer a modern and sleek look with luxury ceramic tiling. Outside, the property offers a good size patio for a morning coffee or an evening of fun. Located right around the corner from restaurants, parks, and more. Don't miss your chance to call this beautifully renovated house your new home! Agent owned.
- Type:
- Single Family
- Sq.Ft.:
- n/a
- Status:
- NEW LISTING
- Beds:
- 3
- Lot size:
- 0.26 Acres
- Year built:
- 1956
- Baths:
- 1.00
- MLS#:
- 24013765
- Subdivision:
- Fernbrook
ADDITIONAL INFORMATION
Welcome to 1630 Tyson, a charming 3-bedroom, 1-bathroom home nestled in the heart of Florissant, Missouri. This meticulously maintained residence offers a perfect blend of modern updates and cozy comforts. Upon entering, you'll be greeted by freshly installed flooring that seamlessly guides you throughout the main living areas. The heart of this home lies in its brand-new kitchen, boasting stainless steel appliances, sleek granite countertops, and contemporary cabinetry. For added convenience, this home features a partially finished basement, offering versatile space for recreation, hobbies, or additional storage. Outside, the property is complemented by a new roof, ensuring peace of mind for years to come. The expansive backyard provides a blank canvas for outdoor enjoyment. Conveniently located in Florissant, this home offers easy access to a variety of amenities, including shopping, dining, parks, and schools. Property has a current passing occupancy inspection to provide.
- Type:
- Single Family
- Sq.Ft.:
- n/a
- Status:
- NEW LISTING
- Beds:
- 2
- Lot size:
- 0.2 Acres
- Year built:
- 1950
- Baths:
- 1.00
- MLS#:
- 24023317
- Subdivision:
- Duchesne 2nd Add
ADDITIONAL INFORMATION
Welcome home to 1200 St. Florence Dr! This 2-bed, 1-bath home has been fully renovated! The kitchen provides a modern look with new cabinetry granite countertops, stainless steel appliances, and ceramic tiling. The lower level offers a large, open, finished space as well as a bonus room tucked in the back corner. The refinished hardwood floors, new windows, and fresh paint are only a few of the many updates this house has. Out back you will be met with a patio and fenced in backyard, perfect for entertaining and play. Don't miss the opportunity to call this adorable home yours!
- Type:
- Single Family
- Sq.Ft.:
- n/a
- Status:
- NEW LISTING
- Beds:
- 3
- Lot size:
- 0.2 Acres
- Year built:
- 1983
- Baths:
- 3.00
- MLS#:
- 24023144
- Subdivision:
- Riverwood Trails 4
ADDITIONAL INFORMATION
Welcome to Hazelwood! This inviting 3-bedroom, 2-1/2 bathroom 2-story home offers a perfect blend of modern convenience and timeless charm, nestled in a desirable neighborhood with easy access to amenities and attractions. Conveniently located just minutes from shopping, dining, parks, and schools, this residence offers the perfect combination of suburban tranquility and urban accessibility. Whether you're seeking a peaceful retreat or a vibrant community, Hazelwood welcomes you with open arms. 1-Year 5-Star Home Warranty is included. Don't miss out on the opportunity to make this charming house your new home. Schedule a showing today! Home is being sold AS-IS. Please use a Special Sales Contract. Showings to start Wednesday, May 1 at 10:00 am
- Type:
- Single Family
- Sq.Ft.:
- n/a
- Status:
- NEW LISTING
- Beds:
- 3
- Lot size:
- 0.17 Acres
- Year built:
- 1972
- Baths:
- 3.00
- MLS#:
- 24022390
- Subdivision:
- Old Town Of St Ferdinand
ADDITIONAL INFORMATION
FABULOUS real estate opportunity YOU DON'T WANT TO MISS OUT in the heart of highly-desired & Historic Old Town Florissant. This absolutely charming all-brick single family home features updated gorgeous exterior front door, updated flooring, updated lighting, designer kitchen with premium cabinetry, stainless steel appliances and quartz countertops, ceiling fans in all bedrooms and great room, primary bedroom comes with en suite, and common bath updated with large shower doors and ceramic tile. Extensive updates continue throughout including windows, roof, and (BRAND NEW) HVAC system. This beautiful homes sits on a large corner lot just walking distance from restaurants, grocery, and shopping just waiting on someone to put their final touches making this house a home. Property is to be sold “as is” seller to make no repairs. Passed Occupancy Inspection 04/16/24
- Type:
- Single Family
- Sq.Ft.:
- 1,660
- Status:
- NEW LISTING
- Beds:
- 3
- Lot size:
- 0.18 Acres
- Baths:
- 1.00
- MLS#:
- 24023436
- Subdivision:
- Flamingo Park 12 Sec 4
ADDITIONAL INFORMATION
AMAZING Opportunity to own this well maintained home in the Hazelwood West High School District. Home has nice curb appeal, decorative front door opens into a nice living room area. Spacious eat-in kitchen which includes all appliances. Garden window in the kitchen with tiled backsplash. All bedrooms have beautiful wood floors. The lower level is partially finished with a recreation area or sleeping area with an additional bonus room, large laundry room with additional storage space. Enjoy entertaining or just relaxing in your large fenced backyard with large patio. This home would be great as a primary residence or rental property to add to your portfolio. Make Your Offer Today.
- Type:
- Single Family
- Sq.Ft.:
- 864
- Status:
- NEW LISTING
- Beds:
- 3
- Lot size:
- 0.26 Acres
- Year built:
- 1957
- Baths:
- 1.00
- MLS#:
- 24023229
- Subdivision:
- Florissant Park 2
ADDITIONAL INFORMATION
Darling home. Super Clean. Move in ready! 3 Beds, 1 Bath on an excellent spacious, flat lot. Recent updates include: LVP in Kitchen and Bathroom, Stainless Steel Gas Stove, Stainless Steel Dishwasher (new in 2024),Stainless Steel Fridge/Freezer, New Formica Countertops (2022), New Carpet in Bedrooms - (2022) Hardwood floors underneath are in really good shape, New Tub/Shower Surround (2022), New Toilet (2022),Full Stack Replacement to PVC (2022),New Hot water Heater (2022),Fresh Paint and replaced Light Fixtures (2022), Cabinets Painted White (2022),The basement is unfinished but the walls have been waterproofed/painted with white KILZ and has some flooring which makes it a very usable space. Don't miss out on this one!
- Type:
- Single Family
- Sq.Ft.:
- 2,000
- Status:
- NEW LISTING
- Beds:
- 4
- Lot size:
- 0.23 Acres
- Year built:
- 2024
- Baths:
- 3.00
- MLS#:
- 24016221
- Subdivision:
- Riverwood Place 1
ADDITIONAL INFORMATION
New CONSTRUCTION in a very desirable and already established neighborhood that includes subdivision pool, club house, tennis courts, & walking trails. This AMAZING 2 story home will feature: entry foyer, dining rm, great room w/gas fireplace, open to the AMAZING kitchen that has center ISLAND, custom 42" white shaker style cabinets w/ crown molding & hardware, solid surface countertops, pantry, access to patio, main floor laundry, engineered hardwood throughout main level & all bedrooms, open stairwell w/ wrought iron baluster. Master bedroom suite will include large walk in closet and luxury master bath. Lower level will include an egress window, sump pit and pump, rough in for bathroom. Imagine hosting friends and family for parties in this INCREDIBLY thought out home. Due to be completed in mid to end of May.
- Type:
- Single Family
- Sq.Ft.:
- n/a
- Status:
- NEW LISTING
- Beds:
- 3
- Lot size:
- 0.17 Acres
- Year built:
- 1948
- Baths:
- 1.00
- MLS#:
- 24015803
- Subdivision:
- Duchesne 2nd Add
ADDITIONAL INFORMATION
Welcome to this darling Florissant home in a great neighborhood. Upon entering the family room note the glow of the natural light that shines in providing a cozy feeling of home. Spacious master bedroom allows for plenty of space for your needs. Note the "den/office" has been turned into an additional bedroom to serve all your purposes for the family. The updated eat in kitchen features white cabinetry, plenty of work around space, new vinyl flooring '24, and large window overlooking your huge back yard. The LL is waiting for your final touches to make it your own. Walk outside to your sizable fenced in back yard - imagine BBQ in the nice weather and gathering with the family. The oversized detached garage/workshop provides a vast opportunity to suit diverse needs. This is a one of a kind home. Hurry in to check it out before it is GONE!
$175,000
805 Borgia Lane Florissant, MO 63031
Open House:
Tuesday, 4/23 1:00-12:30AM
- Type:
- Single Family
- Sq.Ft.:
- n/a
- Status:
- NEW LISTING
- Beds:
- 3
- Lot size:
- 0.18 Acres
- Year built:
- 1957
- Baths:
- 2.00
- MLS#:
- 24022668
- Subdivision:
- De Smet 2
ADDITIONAL INFORMATION
Welcome to this charming home with a natural color palette that creates a warm and inviting atmosphere throughout. The kitchen boasts a nice backsplash and plenty of counter space for meal prep. Other rooms provide flexible living space for work or relaxation. The primary bathroom offers good under sink storage for all your essentials. Step outside to enjoy the covered sitting area in the backyard, perfect for entertaining or unwinding after a long day. Don't miss out on the opportunity to make this your new home sweet home!
- Type:
- Single Family
- Sq.Ft.:
- n/a
- Status:
- Active
- Beds:
- 3
- Lot size:
- 0.2 Acres
- Year built:
- 1966
- Baths:
- 2.00
- MLS#:
- 24022408
- Subdivision:
- Mission Park 2
ADDITIONAL INFORMATION
Welcome to this charming property that showcases quality craftsmanship and attention to detail. The major attraction of this beautiful place is its covered patio. Perfect for relaxing or entertaining, the well-designed area extends the interior living space outdoors. This property's outdoor charm doesn't end here as it also boasts a large, fenced-in backyard, providing a private, secure environment where you can both relax and entertain. Inside, the home features a neutral color paint scheme and fresh interior paint that offers a bright and calming atmosphere, providing a canvas for your personal style. The kitchen is equipped with all stainless steel appliances, and to further enhance the ambiance and functionality of the home, the property also features new appliances throughout. This property is perfect for those who appreciate fresh, stylish details and handy amenities that cater to a comfortable and convenient lifestyle.
- Type:
- Single Family
- Sq.Ft.:
- 1,703
- Status:
- Active
- Beds:
- 3
- Lot size:
- 0.16 Acres
- Year built:
- 1976
- Baths:
- 3.00
- MLS#:
- 24020950
- Subdivision:
- Pleasant Hollow 5
ADDITIONAL INFORMATION
Welcome to this pristine brick ranch home in a quiet setting near Sunset Park in the Florissant area of St. Louis County. Upon entry, you are greeted by a spacious family room flooded with natural light. Adjacent to it is a generously sized updated eat-in kitchen. The main floor of the home also features a primary bedroom with en-suite full bathroom, two additional bedrooms and convenient hall bathroom. Setting this property apart from other homes is the versatile lower level design which is accessible from an exterior entrance, making it an optional separate living quarters. It features a kitchenette with walk-in pantry, a tv/living space, a sleeping room with two closets, full bathroom, laundry and large storage room. The wood privacy fenced backyard offers an ideal setting for barbecues and outdoor gatherings. Covered parking under carport. Two refrigerators, washer and dryer convey with property.
Open House:
Friday, 4/26 1:00-12:30AM
- Type:
- Single Family
- Sq.Ft.:
- n/a
- Status:
- Active
- Beds:
- 4
- Lot size:
- 0.17 Acres
- Year built:
- 1966
- Baths:
- 2.00
- MLS#:
- 24021858
- Subdivision:
- Dawn Meadows 4
ADDITIONAL INFORMATION
Immerse yourself in the serenity of this timeless property. The soothing undertones of the neutral color paint scheme sets a calming presence, seamlessly tying together all areas of the home. Complimenting the elegant palette, the kitchen offers an accent backsplash adding an appealing intrigue and stylistic flair to the home's culinary center. Observing a blend of comfort and functionality, a spacious patio presents an ideal spot for relaxing and entertaining. The backyard, securely enclosed by a sturdy fence, provides privacy and a peaceful retreat for quiet moments of solitude. The interiors have been recently uplifted with fresh paint adding further vibrancy into this modern sanctuary. An exquisite blend of refined elements and modern convenience, this property offers the sophistication and warmth of a home.
- Type:
- Single Family
- Sq.Ft.:
- 2,353
- Status:
- Active
- Beds:
- 3
- Lot size:
- 0.15 Acres
- Year built:
- 1978
- Baths:
- 4.00
- MLS#:
- 24020851
- Subdivision:
- Boardwalk 10
ADDITIONAL INFORMATION
Located in the popular Boardwalk subdivision, this large ranch home showcases hardwood floors and a well-designed layout. Featuring three full baths on the main level and an additional half bath downstairs, it offers convenience and comfort. Entering through the spacious living room, you're greeted by a separate dining room, each with hardwood floors. The eat-in kitchen boasts plenty of cabinet and counter space, and some updated appliances. Down the hallway, discover a full bath, two bedrooms, and an office with its own full bath. The impressive primary bedroom includes a walk-in closet and a spacious bath complete with a double bowl sink, jet tub, and separate walk-in shower. The lower level presents an open recreation room and half bath, perfect for entertainment. Outside, a patio extends from the kitchen, overlooking the level, fenced yard, ideal for outdoor gatherings. Close to shopping, dining, parks, and schools, this home offers a convenient and comfortable lifestyle.
- Type:
- Other
- Sq.Ft.:
- n/a
- Status:
- Active
- Beds:
- 3
- Baths:
- 3.00
- MLS#:
- 24021541
- Subdivision:
- Koch Park Manors
ADDITIONAL INFORMATION
Pre-Construction. To Be Built Home ready to personalize into your dream home! BASE PRICE and PHOTOS are for 3BR, 2.5BA Berwick Two Story. Pricing will vary depending on various interior/exterior selections. This home features an incredible spacious family room, perfect for entertaining! Enjoy the expansive kitchen with lots of cabinetry and available center island. This space opens to a large dining area with access to the backyard, plus you can personalize with bay windows or built in desk. Upstairs you’ll find a large master bedroom with walk-in closet and available luxury master bath, 2 secondary bedrooms, and 2nd floor laundry. The Berwick includes 2 car garage, soffits & fascia and much more! Enjoy peace of mind with McBride Homes’ 10 year builders warranty and incredible customer service! This community features 105 total homesites with several cul-de-sac homesites and sits adjacent to Koch Park. Display photos shown.
- Type:
- Other
- Sq.Ft.:
- n/a
- Status:
- Active
- Beds:
- 3
- Baths:
- 2.00
- MLS#:
- 24021553
- Subdivision:
- Koch Park Manors
ADDITIONAL INFORMATION
Pre-Construction. To Be Built Home ready to personalize into your dream home! BASE PRICE and PHOTOS are for 3BR, 2BA Maple Ranch. Pricing will vary depending on various interior/exterior selections. This beautiful home features a large great room with available vaulted ceilings and gas fireplace. Spacious dining area and open kitchen with optional center island & breakfast bar. The master suite includes a large walk-in closet private bathroom. This floor plan can have 2-3 total bedrooms, with a full hall bath included. Two car garage, main floor laundry room, and much more! Personal selections include bay windows, luxury master bath, and great room extension. Enjoy peace of mind with McBride Homes’ 10 year builders warranty and incredible customer service! This community features 105 total homesites with several cul-de-sac homesites and sits adjacent to Koch Park. Display photos shown.
- Type:
- Other
- Sq.Ft.:
- n/a
- Status:
- Active
- Beds:
- 4
- Baths:
- 3.00
- MLS#:
- 24021598
- Subdivision:
- Koch Park Manors
ADDITIONAL INFORMATION
Pre-Construction. To Be Built Home ready to personalize into your dream home! BASE PRICE and PHOTOS are for 4BR, 2.5BA Sterling Two Story. Pricing will vary depending on various interior/exterior selections. The main floor offers a large living room off the foyer, plus a spacious family room space adjacent to the dining area and kitchen. Upstairs the master suite offers two closets, spacious private bath, plus three additional bedrooms and hall bath. The Sterling includes 2 car garage, main floor laundry, soffits & fascia and much more! Additional floorplan enhancements include an expanded first floor with enlarged kitchen, dining area and laundry room, bay window in dining area, or a luxury master bath. Enjoy peace of mind with McBride Homes’ 10 year builders warranty and incredible customer service! This community features 105 total homesites with several cul-de-sac homesites and sits adjacent to Koch Park. Display photos shown..
- Type:
- Other
- Sq.Ft.:
- n/a
- Status:
- Active
- Beds:
- 3
- Baths:
- 2.00
- MLS#:
- 24021531
- Subdivision:
- Koch Park Manors
ADDITIONAL INFORMATION
Pre-Construction. To Be Built Home ready to personalize into your dream home! BASE PRICE and PHOTOS are for 3BR, 2BA Aspen II Ranch. Pricing will vary depending on interior/exterior selections. Your family will love this beautiful open floorplan! The great room leads into the kitchen with center island and walkin pantry, plus spacious adjacent dining area with glass sliding doors leading to a covered patio or deck. The master suite features dual closets and a private master bath. Main floor also features laundry room and coat closet off garage. Lots of large windows for natural light! Available bay windows in dining room or master bedroom, and great room fireplace. The Aspen II includes 2 car garage, soffits & fascia and much more! Enjoy peace of mind with McBride Homes’ 10 year builders warranty and incredible customer service! This community features 105 total homesites with several cul-de-sac homesites and sits adjacent to Koch Park. Display photos shown.
- Type:
- Other
- Sq.Ft.:
- n/a
- Status:
- Active
- Beds:
- 2
- Baths:
- 2.00
- MLS#:
- 24021512
- Subdivision:
- Riverstone
ADDITIONAL INFORMATION
Pre-Construction. To Be Built Home ready to personalize your dream home! LIST PRICE and PHOTOS are for 3BR, 2BA Aspen Ranch. Pricing will vary depending on interior/exterior selections. This home features a stunning open great room with available vaulted ceilings or gas fireplace. Kitchen includes extensive cabinetry, plus optional breakfast bar open to the great room. The breakfast room hosts sliding doors that can open to a patio or deck. The master suite includes walk-in closet, large window, and additional selections including coffered ceiling, double vanity, or walk-in shower in master bath. Two car garage, soffits & fascia and much more! Personal selections include bay windows, main floor laundry, and great room extension. Enjoy McBride Homes’ 10 year builders warranty and incredible customer service! Riverstone community located off New Halls Ferry Rd and Shackelford Rd, offers 159 homesites in a fantastic Florissant neighborhood. Display photos shown.
- Type:
- Other
- Sq.Ft.:
- n/a
- Status:
- Active
- Beds:
- 2
- Baths:
- 2.00
- MLS#:
- 24021511
- Subdivision:
- Koch Park Manors
ADDITIONAL INFORMATION
Pre-Construction. To Be Built Home ready to personalize your dream home! LIST PRICE and PHOTOS are for 3BR, 2BA Aspen Ranch. Pricing will vary depending on interior/exterior selections. This home features a stunning open great room with available vaulted ceilings or gas fireplace. Kitchen includes extensive cabinetry, plus optional breakfast bar open to the great room. The breakfast room hosts sliding doors that can open to a patio or deck. The master suite includes walk-in closet, large window, and additional selections including coffered ceiling, double vanity or walk-in shower in master bath. Two car garage, soffits & fascia and much more! Personal selections include bay windows, main floor laundry, and great room extension. Enjoy peace of mind with McBride Homes’ 10 year builders warranty and incredible customer service! This community features 105 total homesites with several cul-de-sac homesites and sits adjacent to Koch Park. Display photos shown.
- Type:
- Other
- Sq.Ft.:
- n/a
- Status:
- Active
- Beds:
- 4
- Baths:
- 3.00
- MLS#:
- 24021502
- Subdivision:
- Riverstone
ADDITIONAL INFORMATION
Pre-Construction. To Be Built Home ready to personalize into your dream home! BASE PRICE and PHOTOS are for 4BR, 2.5BA Ashford Two Story. Pricing will vary depending on interior/exterior selections. This beautiful home opens to a living room and separate formal dining room. The back of the home features an open floorplan with massive kitchen, breakfast room, and large family room. Master suite features large walk in closet and private bath. 3 secondary bedrooms, all with walk in closets! The Ashford includes a 2 car garage, main floor laundry room, soffits & fascia and much more! Personal selections may include center island, extended kitchen plan with peninsula, gas fireplace, window wall or bay windows. Enjoy McBride Homes’ 10 year builders warranty and incredible customer service! Riverstone community located off New Halls Ferry Rd and Shackelford Rd, offers 159 homesites in a fantastic Florissant neighborhood. Display photos shown.
- Type:
- Other
- Sq.Ft.:
- n/a
- Status:
- Active
- Beds:
- 4
- Baths:
- 3.00
- MLS#:
- 24021499
- Subdivision:
- Koch Park Manors
ADDITIONAL INFORMATION
Pre-Construction. To Be Built Home ready to personalize into your dream home! BASE PRICE and PHOTOS are for 4BR, 2.5BA Ashford Two Story. Pricing will vary depending on interior/exterior selections. This beautiful home opens to a living room and separate formal dining room. The back of the home features an open floorplan with massive kitchen, breakfast room, and large family room. Master suite features large walk in closet and private bath. 3 secondary bedrooms, all with walk in closets! The Ashford includes a 2 car garage, main floor laundry room, soffits & fascia and much more! Personal selections may include center island, extended kitchen plan with peninsula, gas fireplace, window wall or bay windows. Enjoy peace of mind with McBride Homes’ 10 year builders warranty and incredible customer service! This community features 105 total homesites with several cul-de-sac homesites and sits adjacent to Koch Park. Display photos shown.
- Type:
- Other
- Sq.Ft.:
- n/a
- Status:
- Active
- Beds:
- 4
- Baths:
- 3.00
- MLS#:
- 24021382
- Subdivision:
- Riverstone
ADDITIONAL INFORMATION
Pre-Construction. To Be Built Home ready to personalize into your dream home! BASE PRICE and PHOTOS are for 4BR, 2.5BA Sterling Two Story. Pricing will vary depending on various interior/exterior selections. The main floor offers a large living room off the foyer, plus a spacious family room space adjacent to the dining area and kitchen. Upstairs the master suite offers two closets, spacious private bath, plus three additional bedrooms and hall bath. The Sterling includes 2 car garage, main floor laundry, soffits & fascia and much more! Additional floorplan enhancements include an expanded first floor with enlarged kitchen, dining area and laundry room, bay window in dining area, or a luxury master bath. Enjoy McBride Homes’ 10 year builders warranty and incredible customer service! Riverstone community located off New Halls Ferry Rd and Shackelford Rd, offers 159 homesites in a fantastic Florissant neighborhood. Display photos shown.
- Type:
- Other
- Sq.Ft.:
- n/a
- Status:
- Active
- Beds:
- 3
- Baths:
- 2.00
- MLS#:
- 24021361
- Subdivision:
- Riverstone
ADDITIONAL INFORMATION
Pre-Construction. To Be Built Home ready to personalize into your dream home! BASE PRICE and PHOTOS are for 3BR, 2BA Maple Ranch. Pricing will vary depending on various interior/exterior selections. This beautiful home features a large great room with available vaulted ceilings and gas fireplace. Spacious dining area and open kitchen with optional center island & breakfast bar. The master suite includes a large walk-in closet private bathroom. This floor plan can have 2-3 total bedrooms, with a full hall bath included. Two car garage, main floor laundry room, and much more! Personal selections include bay windows, luxury master bath, and great room extension. Enjoy McBride Homes’ 10 year builders warranty and incredible customer service! Riverstone community located off New Halls Ferry Rd and Shackelford Rd, offers 159 homesites in a fantastic Florissant neighborhood. Display photos shown.
- Type:
- Other
- Sq.Ft.:
- n/a
- Status:
- Active
- Beds:
- 3
- Baths:
- 3.00
- MLS#:
- 24021355
- Subdivision:
- Riverstone
ADDITIONAL INFORMATION
Pre-Construction. To Be Built Home ready to personalize into your dream home! BASE PRICE and PHOTOS are for 3BR, 2.5BA Berwick Two Story. Pricing will vary depending on various interior/exterior selections. This home features an incredible spacious family room, perfect for entertaining! Enjoy the expansive kitchen with lots of cabinetry and available center island. This space opens to a large dining area with access to the backyard, plus you can personalize with bay windows or built in desk. Upstairs you’ll find a large master bedroom with walk-in closet and available luxury master bath, 2 secondary bedrooms, and 2nd floor laundry. The Berwick includes 2 car garage, soffits & fascia and much more! Enjoy McBride Homes’ 10 year builders warranty and incredible customer service! Riverstone community located off New Halls Ferry Rd and Shackelford Rd, offers 159 homesites in a fantastic Florissant neighborhood. Display photos shown.

Listings courtesy of MARIS MLS as distributed by MLS GRID, based on information submitted to the MLS GRID as of {{last updated}}.. All data is obtained from various sources and may not have been verified by broker or MLS GRID. Supplied Open House Information is subject to change without notice. All information should be independently reviewed and verified for accuracy. Properties may or may not be listed by the office/agent presenting the information. The Digital Millennium Copyright Act of 1998, 17 U.S.C. § 512 (the “DMCA”) provides recourse for copyright owners who believe that material appearing on the Internet infringes their rights under U.S. copyright law. If you believe in good faith that any content or material made available in connection with our website or services infringes your copyright, you (or your agent) may send us a notice requesting that the content or material be removed, or access to it blocked. Notices must be sent in writing by email to DMCAnotice@MLSGrid.com. The DMCA requires that your notice of alleged copyright infringement include the following information: (1) description of the copyrighted work that is the subject of claimed infringement; (2) description of the alleged infringing content and information sufficient to permit us to locate the content; (3) contact information for you, including your address, telephone number and email address; (4) a statement by you that you have a good faith belief that the content in the manner complained of is not authorized by the copyright owner, or its agent, or by the operation of any law; (5) a statement by you, signed under penalty of perjury, that the information in the notification is accurate and that you have the authority to enforce the copyrights that are claimed to be infringed; and (6) a physical or electronic signature of the copyright owner or a person authorized to act on the copyright owner’s behalf. Failure to include all of the above information may result in the delay of the processing of your complaint.
Florissant Real Estate
The median home value in Florissant, MO is $104,000. This is lower than the county median home value of $184,100. The national median home value is $219,700. The average price of homes sold in Florissant, MO is $104,000. Approximately 61.09% of Florissant homes are owned, compared to 29.75% rented, while 9.16% are vacant. Florissant real estate listings include condos, townhomes, and single family homes for sale. Commercial properties are also available. If you see a property you’re interested in, contact a Florissant real estate agent to arrange a tour today!
Florissant, Missouri 63031 has a population of 51,952. Florissant 63031 is less family-centric than the surrounding county with 26.63% of the households containing married families with children. The county average for households married with children is 29.23%.
The median household income in Florissant, Missouri 63031 is $52,532. The median household income for the surrounding county is $62,931 compared to the national median of $57,652. The median age of people living in Florissant 63031 is 37.2 years.
Florissant Weather
The average high temperature in July is 89.1 degrees, with an average low temperature in January of 23.7 degrees. The average rainfall is approximately 42 inches per year, with 17.7 inches of snow per year.
