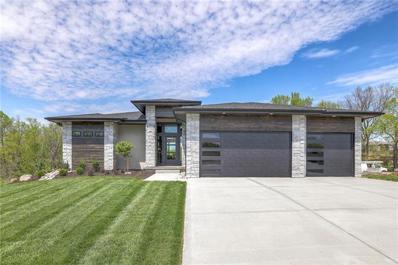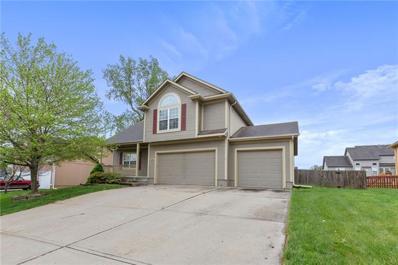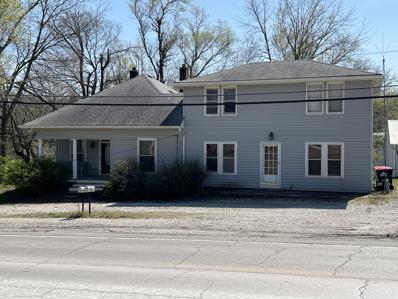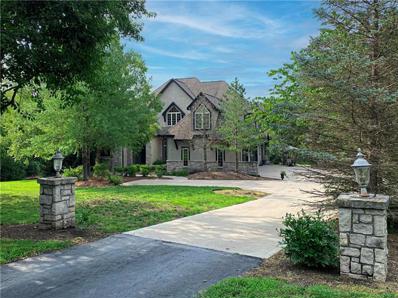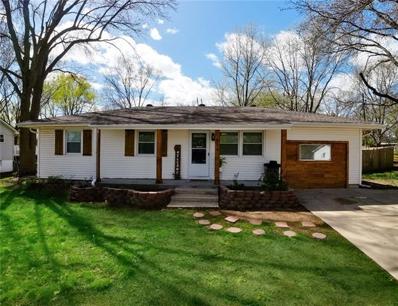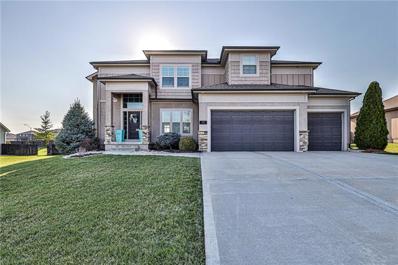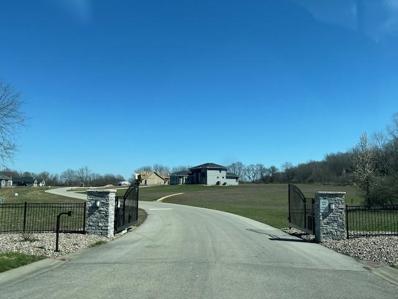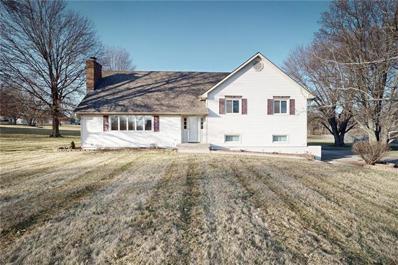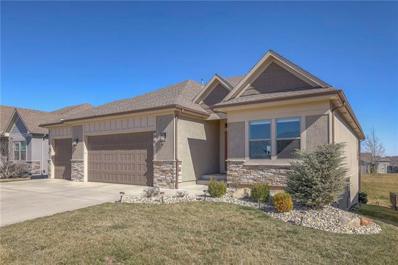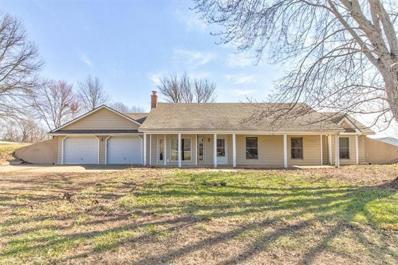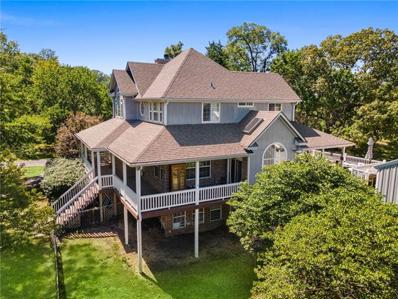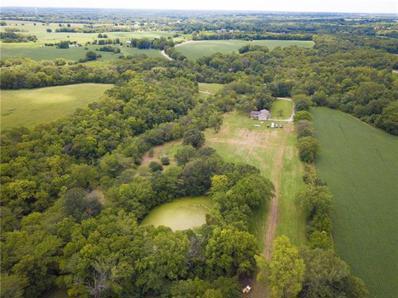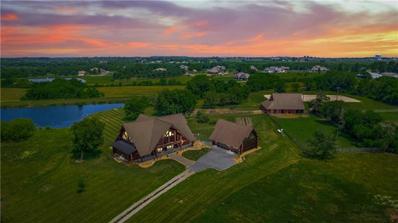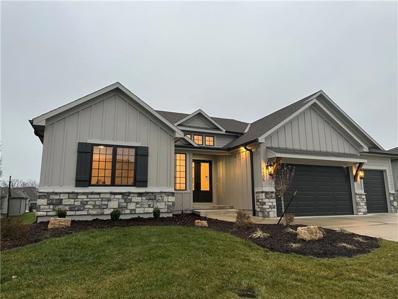Greenwood MO Homes for Sale
- Type:
- Single Family
- Sq.Ft.:
- 3,080
- Status:
- NEW LISTING
- Beds:
- 4
- Lot size:
- 0.33 Acres
- Year built:
- 2024
- Baths:
- 4.00
- MLS#:
- 2484399
- Subdivision:
- Woodland Trails
ADDITIONAL INFORMATION
Sold Before Processing
- Type:
- Single Family
- Sq.Ft.:
- 2,400
- Status:
- NEW LISTING
- Beds:
- 4
- Lot size:
- 0.25 Acres
- Year built:
- 2003
- Baths:
- 3.00
- MLS#:
- 2484188
- Subdivision:
- Sunrise Estates
ADDITIONAL INFORMATION
Welcome to your dream home in the heart of Greenwood, Missouri! This stunning California split-level boasts 4 bedrooms and 3 full baths spread across 2400 square feet of pure luxury. Step inside and be greeted by an open layout, perfect for entertaining or cozy family nights by the gas log fireplace in the living room. The kitchen is a chef's delight with a stylish tile backsplash, ample cabinet space, and all the room you need to whip up culinary masterpieces. But the real gem of this home? The primary suite, where relaxation meets extravagance. Picture yourself unwinding in the whirlpool tub after a long day, then retiring to the spacious walk-in closet to choose your outfit for tomorrow's adventures. Ready to take the party outside? Step onto the stamped concrete patio or the fantastic deck, where you can soak in the serene views of the surrounding greenery or fire up the grill for some al fresco dining. This home isn't just about style—it's also about practicality. With a finished walk-out basement and a generous 3-car garage, you'll have all the space you need for storage, hobbies, or even creating your own home gym. Built just over 20 years ago, this home has been lovingly maintained and is ready for its next chapter. Don't miss your chance to make this Greenwood gem your own!
- Type:
- Single Family
- Sq.Ft.:
- 3,407
- Status:
- Active
- Beds:
- 3
- Lot size:
- 0.68 Acres
- Year built:
- 1925
- Baths:
- 3.00
- MLS#:
- 60264849
- Subdivision:
- Jackson-Not In List
ADDITIONAL INFORMATION
Investment opportunities abound at 701 West Main in Greenwood, Missouri. This property, located on a corner lot, boasts a two-story building with stunning architecture, high ceilings, original wood doors and moldings, an original fireplace, and beautiful hardwood floors with intricate insets. The property also includes a large lot, a four-car garage, and ample parking for both tenants and customers.What makes this property truly unique is the additional income potential from the rental property located next to the main building. This extra source of revenue can help offset expenses and increase overall profitability for investors. Furthermore, the proximity to Lake Winnebago and Lee's Summit provides additional appeal for potential tenants and customers, making it an attractive location for businesses looking to establish a presence in the area.The commercial aspect of this property presents a variety of investment opportunities for savvy investors. The prime location and high visibility of the property make it an ideal spot for businesses looking to attract customers and drive revenue. With the growing population and economic development in the area, there is a high demand for commercial space, making this property a valuable asset for any investor looking to capitalize on the thriving market.On the other hand, the residential aspect of this property also presents lucrative opportunities for investors. The historic charm and unique features of the building, coupled with the spacious layout and ample parking, make it an attractive option for potential tenants looking for a place to call home. The rental property next door provides additional income potential, making it a sound investment for investors looking to diversify their portfolio.701 West Main in Greenwood, Missouri, offers a wealth of investment opportunities for both commercial and residential investors.
$1,150,000
30201 E Stringtown Road Greenwood, MO 64034
- Type:
- Single Family
- Sq.Ft.:
- 5,600
- Status:
- Active
- Beds:
- 4
- Lot size:
- 9.97 Acres
- Year built:
- 2006
- Baths:
- 5.00
- MLS#:
- 2479932
- Subdivision:
- Other
ADDITIONAL INFORMATION
Discover the perfect retreat in this expansive 4-bedroom, 5-bathroom 1.5-story house, sitting on a secluded 10-acre timber lot with a beautiful creek running through it. Nature enthusiasts will be thrilled to know that bow and rifle hunting are allowed right on the property, making it an outdoor lover's paradise. You’ll also have access to award winning Lee’s Summit schools. The home boasts an impressive 3,917 square feet, 4 garage bays, an outdoor pool and has great bones. Bring your creativity: with a little cosmetic TLC, you can turn this unique property into your dream home. Secluded, spacious, and full of potential, this gem of a property is a must-see for outdoor enthusiasts and those with an eye for transforming a house into a home. Don't miss out on the chance to make this unique property your very own haven in the heart of nature.
- Type:
- Single Family
- Sq.Ft.:
- 2,247
- Status:
- Active
- Beds:
- 4
- Lot size:
- 0.32 Acres
- Baths:
- 2.00
- MLS#:
- 2479734
- Subdivision:
- Shamrock Village
ADDITIONAL INFORMATION
***WELCOME TO YOUR DREAM HOME IN GREENWOOD, MO!*** This charming Ranch home boasts 4 bedrooms, 2 baths and a beautifully finished basement, offering the perfect blend of comfort & style. As you step inside, you'll be greeted by a warm & inviting atmosphere, with brand new appliances making meal preparation a breeze. The spacious layout provides ample room for relaxation & entertainment, while the cozy bedrooms offer a peaceful retreat & the finished basement adds a whole new dimension to your home! Outside, the large backyard features apple trees & a grape vine, providing not only your own personal produce, but a peaceful & picturesque setting. The privacy fence adds a sense of seclusion, creating a private retreat for you to unwind & enjoy the outdoors. With it's move-in ready condition & charming features, this home is sure to capture your heart! Don't miss out on the opportunity to make it yours & start creating memories in this wonderful Greenwood community!
- Type:
- Single Family
- Sq.Ft.:
- 2,330
- Status:
- Active
- Beds:
- 4
- Lot size:
- 0.32 Acres
- Year built:
- 2016
- Baths:
- 4.00
- MLS#:
- 2479121
- Subdivision:
- Woodland Trails
ADDITIONAL INFORMATION
Welcome to this stunning home featuring four bedrooms, three and a half baths, and a wealth of luxurious amenities. As you step through the front door, you're greeted by the warm embrace of beautiful hardwood flooring that extends throughout the main level. The kitchen boasts an oversized island with beautiful quartz countertops. The spacious kitchen features a pantry and built in wine racks. A half bath is easily accessed through the mud room / entry area. Upstairs you'll find a spacious owner's suite featuring spa-like bathroom with separate shower and soaking tub-- perfect for unwinding. Large, walk-in closet offers lots of storage space. Three other bedrooms are also located on the same second level, two with access to a "Jack and Jill" bathroom, the fourth bedroom has it's own private bath. Laundry room is conveniently located on the bedroom level, and features built ins and a folding table. Outside, you'll love spending time in the large fenced and irrigated yard with covered patio, providing a safe and private space for outdoor enjoyment. This home is located in the coveted Woodland Trails community which features miles of paved walking trails, resort style pool, playground, sports field and fishing ponds. Whether you're entertaining guests, playing with pets, or simply unwinding in the fresh air-- you'll love coming home to 1582 Woodland Drive!
- Type:
- Single Family
- Sq.Ft.:
- 2,146
- Status:
- Active
- Beds:
- 3
- Lot size:
- 3.12 Acres
- Year built:
- 2024
- Baths:
- 3.00
- MLS#:
- 2477477
- Subdivision:
- Allendale
ADDITIONAL INFORMATION
Are you looking for an acreage lot that is close to the city? LOOK NO MORE... New construction Ranch home with 3+ acres in a gated community! The home offers 3 bedrooms, 2.5 Bath, 2 fireplaces, laundry room and more... all on one level! The kitchen will have custom cabinets, a granite island and a walk in pantry. There are 2 fireplaces for your enjoyment- one in the main room and the other outside on your deck. Master Bathroom has a double vanity, soaking tub with a large walk in closet. Now is the time- you are still able to pick out paint and all the finishes to your liking! Agent/Owner
- Type:
- Single Family
- Sq.Ft.:
- 1,600
- Status:
- Active
- Beds:
- 4
- Lot size:
- 1.05 Acres
- Year built:
- 1981
- Baths:
- 2.00
- MLS#:
- 2474538
- Subdivision:
- Trophy Estates
ADDITIONAL INFORMATION
PRICE IMPROVEMENT!! On just a little over an acres lot, this 4 bedroom, 2 full bath home in Trophy Estates is ready to move in! In the country but quick access to the city, this is a quiet neighborhood has only 1 entrance! Lee's Summit schools! No HOA in Trophy Estates! So much new: All brand new kitchen appliances stay! New Kitchen Flooring! New Carpet throughout! New Interior Paint! Completely remodeled master bathroom! New ceiling fans! New HWT! Roof is 4 years new! The above ground pool with a new liner has a 26x22 composite deck built right up to it. Fenced yard around the pool, but yard extends past that. Shed is in this yard and stays! Oversized 25x24 garage. Fridge in garage stays too! Finish off the 29x25 basement for extra space, use it as a workout room or keep it as storage! All information deemed reliable, but not guaranteed. Buyer and Buyer's agent to verify; HOA, measurements, square footage, acreage, and taxes are approximate.
- Type:
- Single Family
- Sq.Ft.:
- 2,335
- Status:
- Active
- Beds:
- 3
- Lot size:
- 0.19 Acres
- Year built:
- 2019
- Baths:
- 3.00
- MLS#:
- 2474256
- Subdivision:
- Woodland Trails
ADDITIONAL INFORMATION
This is it! Impeccably maintained reverse 1 1/2 plan in move-in condition. Beautiful and neutral finishings greet you as you enter this reverse plan with 2 bedrooms on the main floor. Hardwood floors throughout the entry, great room, kitchen and breakfast area. Great room with hardwood floors and gas fireplace. Kitchen boasts large eating island, gas cooktop, granite and quartz counters, large walk-in pantry, and tons of cabinet space. Sizable master suite with custom tiled shower, quartz counter, double vanity and make-up vanity. Access to main floor laundry from the master closet. Custom feature wall as you make your way down to the walk-out lower level. Family room in the lower level has a wet bar and a built in bookcase. Lower level also features an oversized bedroom and a full bath. Home includes custom blinds, duration paint upgrades, and upgraded ADA toilets. Enjoy the afternoon shade on the covered deck overlooking yard backing to community green-space. Beautiful rocked landscaping in both the front and back of home. Home is located in Woodland Trails, an outdoor lifestyle community featuring miles and miles of paved walking trails, resort style pool, playground, sports field and fishing ponds. Don't miss this opportunity to make this house your new home!
- Type:
- Single Family
- Sq.Ft.:
- 1,461
- Status:
- Active
- Beds:
- 3
- Lot size:
- 3.12 Acres
- Year built:
- 1987
- Baths:
- 2.00
- MLS#:
- 2473104
- Subdivision:
- Williams Acres
ADDITIONAL INFORMATION
EXCELLENT LOCATION! 3+ acres with a 3 BR, 2 bath earth contact off 150 Hwy with Lee's Summit schools. All laminate flooring, new hot water heater, all electric heat pump & air new in 2010. Roof 2008. Pella tilt in thermal windows & vinyl siding. 32 x 50 barn with electric, a water hydrant, 2 stalls & a tack room. Nice pasture is partially fenced. New septic system will be installed. All for $350,000!
- Type:
- Single Family
- Sq.Ft.:
- 3,756
- Status:
- Active
- Beds:
- 4
- Lot size:
- 9.48 Acres
- Year built:
- 1998
- Baths:
- 4.00
- MLS#:
- 2453788
ADDITIONAL INFORMATION
Beautiful custom-built home. Fifth nonconforming bedroom in basement. Space for the whole family with plenty of storage throughout. Fireplace in the main living area was built to impress. Lovely porch to enjoy your morning coffee and a huge deck perfect for entertaining. Huge outbuilding/garage with large loft for even more storage. Three sturdy horse stalls that would be perfect for your equine partners with a little TLC.
- Type:
- Single Family
- Sq.Ft.:
- 1,056
- Status:
- Active
- Beds:
- 2
- Lot size:
- 24 Acres
- Year built:
- 1980
- Baths:
- 2.00
- MLS#:
- 2443273
- Subdivision:
- Cass County
ADDITIONAL INFORMATION
RARE FIND!!! Take a look at this sprawling 24 +/- acres in a prime location. Located just a stones throw from the East entrance of the coveted Lake Winnebago. You will fall in love with the peacefulness and privacy of this property. This property also includes a ranch home on a full basement with a beautiful all seasons sunroom with a panoramic view. In the far NW corner you will find a 20'x35' utility building with a 12' wide 9' tall overhead door. Great for storing your equipment or having a shop. Abundant wildlife roaming all over this secluded slice of heaven! You will not want to miss all this property has to offer!!
$2,250,000
13708 S M 7 Highway Greenwood, MO 64034
- Type:
- Single Family
- Sq.Ft.:
- 5,900
- Status:
- Active
- Beds:
- 5
- Lot size:
- 41.2 Acres
- Year built:
- 2003
- Baths:
- 7.00
- MLS#:
- 2441774
ADDITIONAL INFORMATION
This incredible home is the ultimate in craftsmanship & design. This Ron Labinski custom designed contemporary log home on 41 acres features 18" hand scribed logs throughout that are a work of art. Mr Labinski has been the lead architect on over 20 NFL stadiums! 14” thick foundation w 14” TGI flooring joists on 12” centers support the logs & cement tile roof. As you walk in the front door you will be in awe of the 35' high ceilings in the great room w massive windows bringing in incredible natural light. The totally open concept of the main floor living is warm & welcoming. Huge dining room area hosts a dining table for 8 w room to expand. Walk into the great room w a bank of doors overlooking the 3 ac pond. The fireplace is see through to the huge covered back porch. And the kitchen will make you stop & pause as you take in all the features - custom 6’x9’ entertainment island w refrigerator, icemaker & concrete base & accents; Huge island w custom 8’x4’x1’ glassware case w concrete top, gas stove & pot filler; U-shaped counters wrap around the far wall. Pantry, half bath & mud room off kitchen. Main level Master bdrm w wall of doors to back porch, unique two bathrooms joined by shared shower, large walk-in closet and laundry. Upstairs catwalk to loft office w huge windows overlooking property and ensuite bedroom. Seller has completed 2 lower level bedrooms to the studs and will complete by closing. Both largge bedrooms have ensuite bathrooms, large closets & walk out egress. Carriage House offers a heated three car garage below & a one bedroom, 1 bath 900 sq ft guest house above. Super cute & perfect! Ground source geothermal heating & cooling in main house $ new heat pump for apartment. The red barn dates to 1880s & was lovingly restored w cement floors, water, electric, 3 stall w run-in paddocks, tack room & tool room. Lighted outdoor arena. 3 pastures & acres of hay fields. Many fruit trees and great garden.
- Type:
- Single Family
- Sq.Ft.:
- 3,437
- Status:
- Active
- Beds:
- 4
- Lot size:
- 0.29 Acres
- Year built:
- 2023
- Baths:
- 4.00
- MLS#:
- 2413829
- Subdivision:
- Woodland Trails
ADDITIONAL INFORMATION
MODEL HOME NOW FOR SALE! Incredible home by Bryant Ratliff - The "Nichole II" reverse plan. Soaring ceilings as you walk into this in 4 bedrooms & 4 full bath home. Attention to detail in the kitchen that features oversized island and incredible butler's pantry with all the design features you are looking for. Main floor has soaring stone fireplace and hardwood floor throughout. Spacious master bedroom with enormous closet and incredible bath. Lower level with sizable family room, wet bar, study/craft room and 2 more bedrooms with their own baths. Home is located in Woodland Trails, an outdoor lifestyle community featuring miles and miles of paved walking trails, resort style pool, playground, sports field and fishing ponds.
 |
| The information displayed on this page is confidential, proprietary, and copyrighted information of Heartland Multiple Listing Service, Inc. (Heartland MLS). Copyright 2024, Heartland Multiple Listing Service, Inc. Heartland MLS and this broker do not make any warranty or representation concerning the timeliness or accuracy of the information displayed herein. In consideration for the receipt of the information on this page, the recipient agrees to use the information solely for the private non-commercial purpose of identifying a property in which the recipient has a good faith interest in acquiring. The properties displayed on this website may not be all of the properties in the Heartland MLS database compilation, or all of the properties listed with other brokers participating in the Heartland MLS IDX program. Detailed information about the properties displayed on this website includes the name of the listing company. Heartland MLS Terms of Use |

Greenwood Real Estate
The median home value in Greenwood, MO is $211,300. This is higher than the county median home value of $139,700. The national median home value is $219,700. The average price of homes sold in Greenwood, MO is $211,300. Approximately 85.23% of Greenwood homes are owned, compared to 13.31% rented, while 1.46% are vacant. Greenwood real estate listings include condos, townhomes, and single family homes for sale. Commercial properties are also available. If you see a property you’re interested in, contact a Greenwood real estate agent to arrange a tour today!
Greenwood, Missouri has a population of 5,771. Greenwood is more family-centric than the surrounding county with 51.5% of the households containing married families with children. The county average for households married with children is 27.76%.
The median household income in Greenwood, Missouri is $80,397. The median household income for the surrounding county is $50,652 compared to the national median of $57,652. The median age of people living in Greenwood is 33.7 years.
Greenwood Weather
The average high temperature in July is 87.2 degrees, with an average low temperature in January of 19.8 degrees. The average rainfall is approximately 42.1 inches per year, with 13 inches of snow per year.
