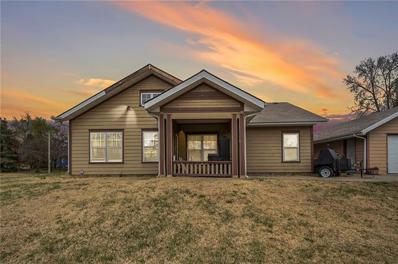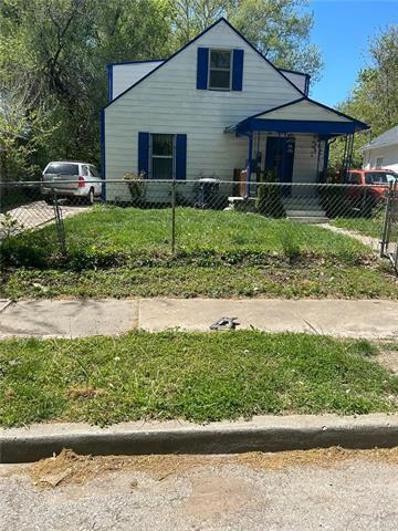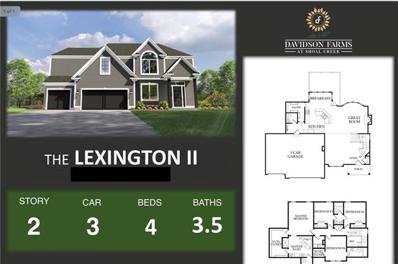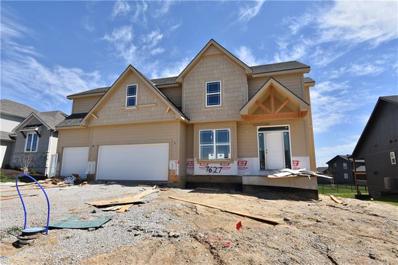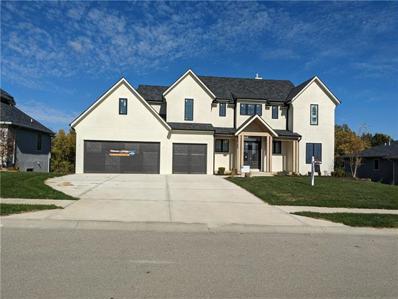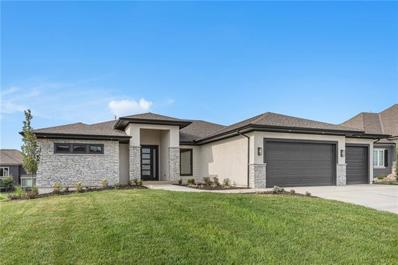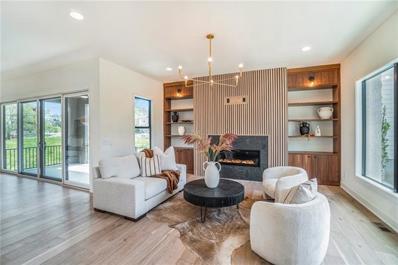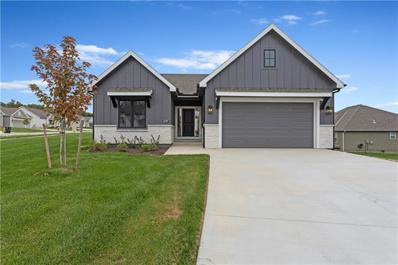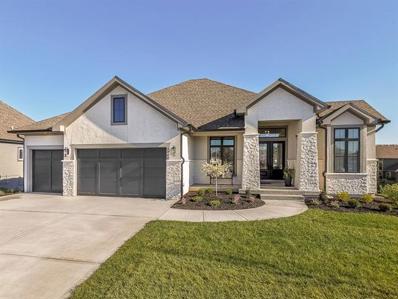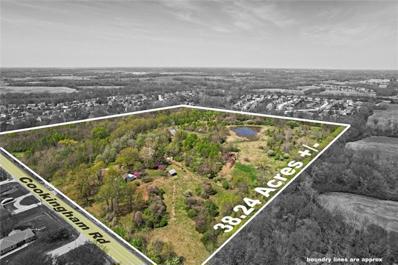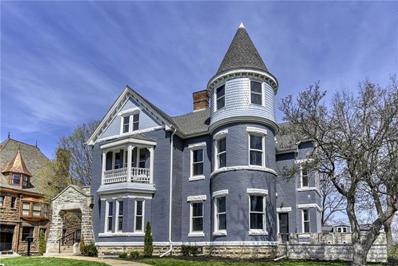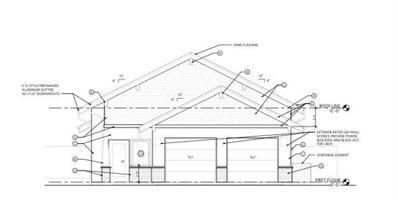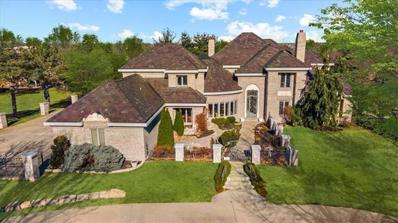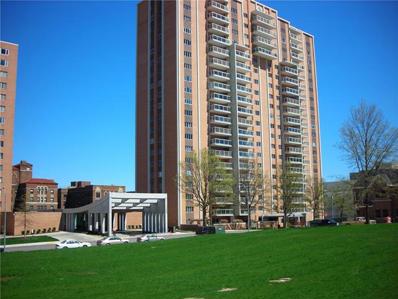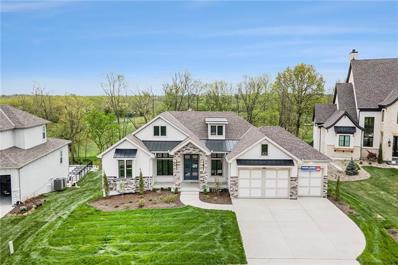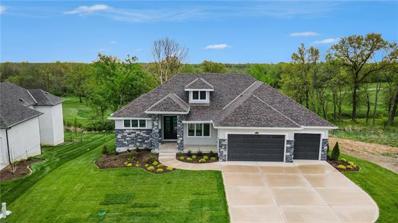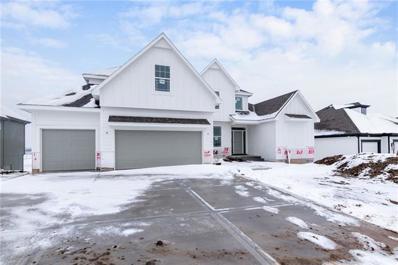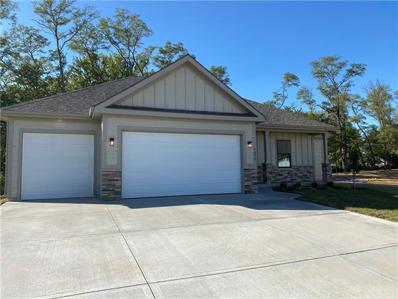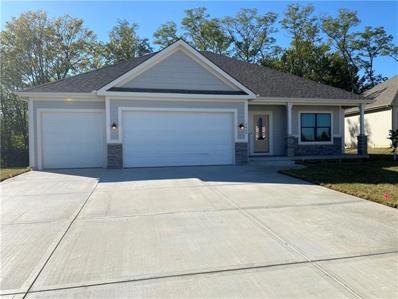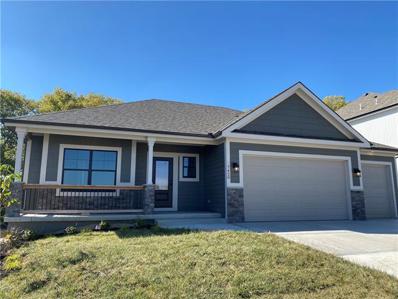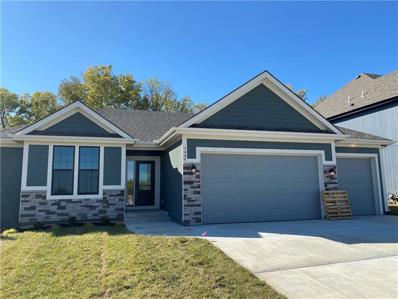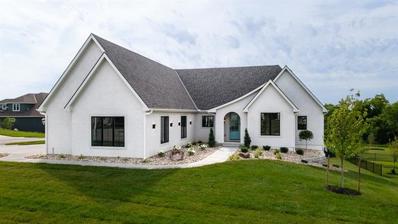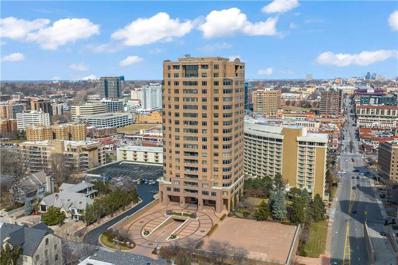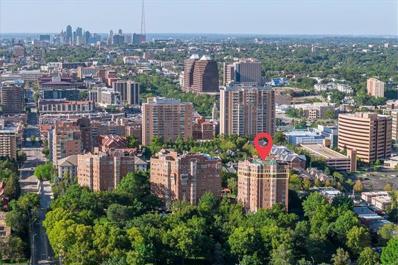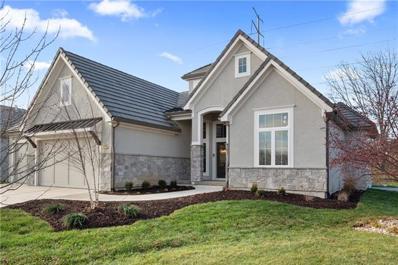Kansas City Real EstateThe median home value in Kansas City, MO is $150,300. This is higher than the county median home value of $139,700. The national median home value is $219,700. The average price of homes sold in Kansas City, MO is $150,300. Approximately 46.78% of Kansas City homes are owned, compared to 39.9% rented, while 13.32% are vacant. Kansas City real estate listings include condos, townhomes, and single family homes for sale. Commercial properties are also available. If you see a property you’re interested in, contact a Kansas City real estate agent to arrange a tour today! Kansas City, Missouri has a population of 476,974. Kansas City is less family-centric than the surrounding county with 27.42% of the households containing married families with children. The county average for households married with children is 27.76%. The median household income in Kansas City, Missouri is $50,136. The median household income for the surrounding county is $50,652 compared to the national median of $57,652. The median age of people living in Kansas City is 35.2 years. Kansas City WeatherThe average high temperature in July is 89 degrees, with an average low temperature in January of 20.9 degrees. The average rainfall is approximately 41.5 inches per year, with 14.5 inches of snow per year. Nearby Homes for SaleKansas City Zip Codes |
