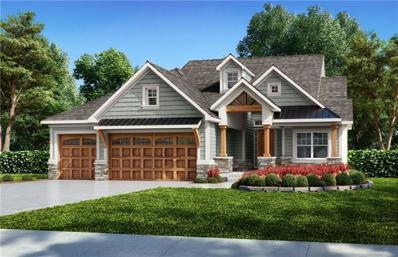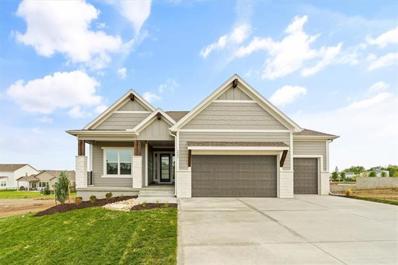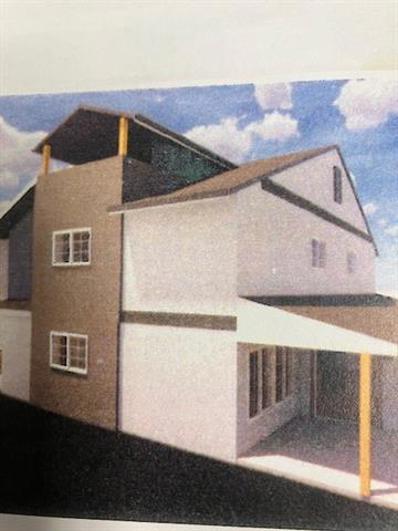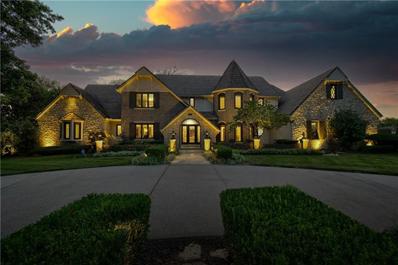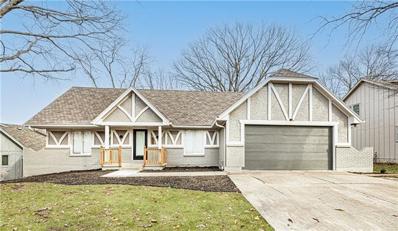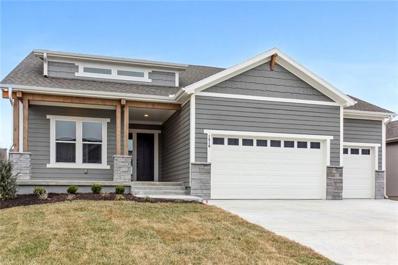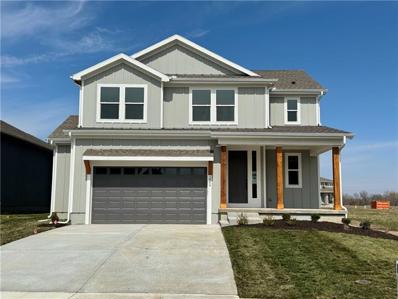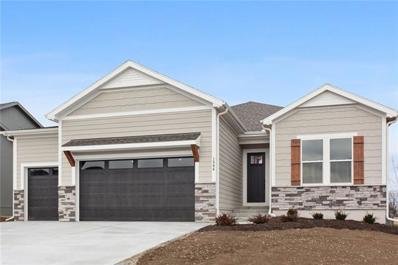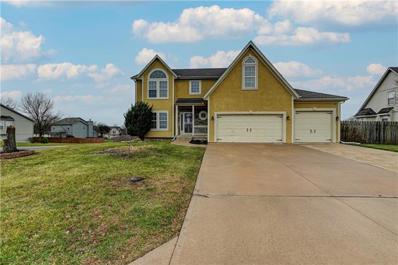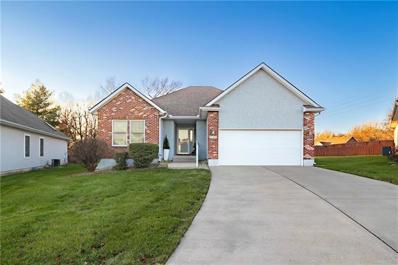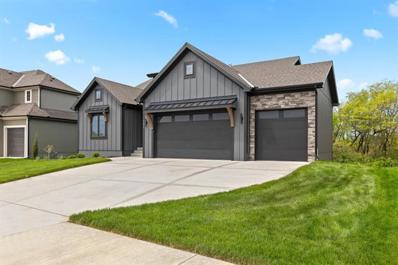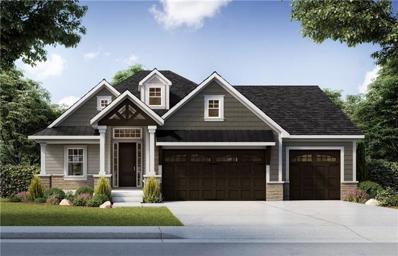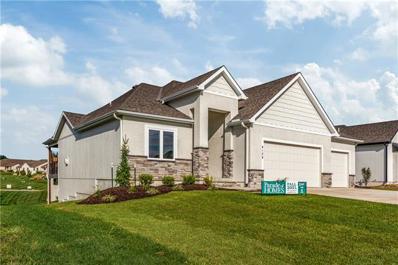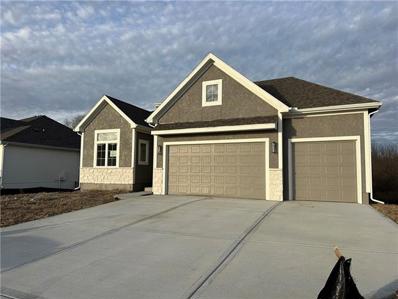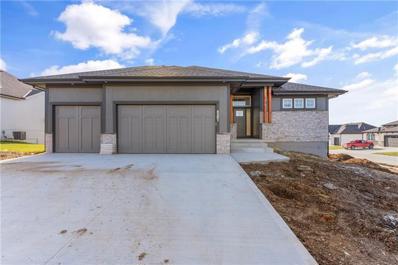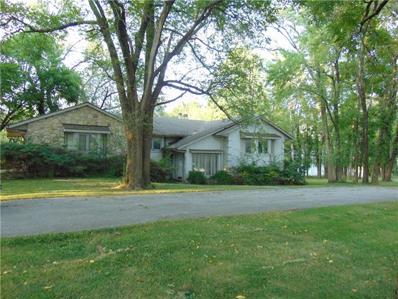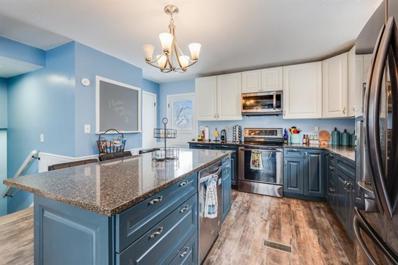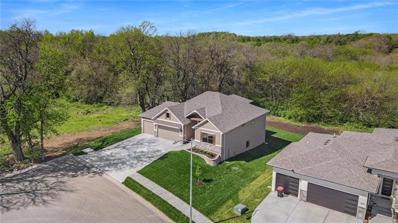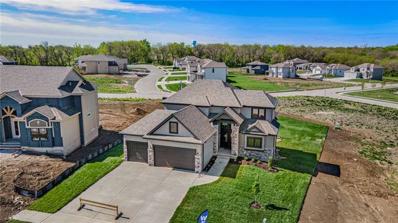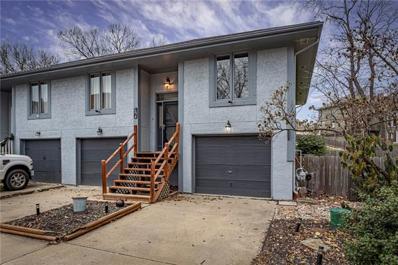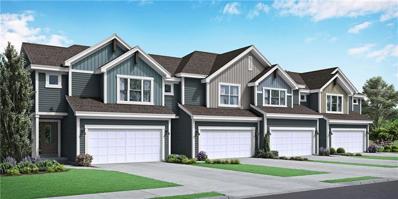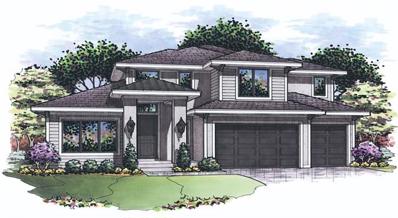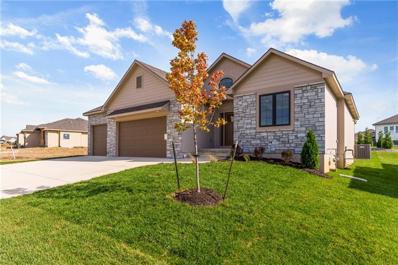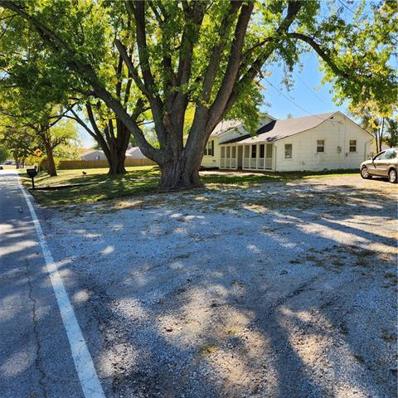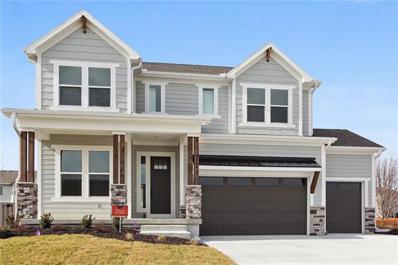Lees Summit MO Homes for Sale
- Type:
- Single Family
- Sq.Ft.:
- 1,972
- Status:
- Active
- Beds:
- 3
- Lot size:
- 0.4 Acres
- Year built:
- 2024
- Baths:
- 2.00
- MLS#:
- 2468918
- Subdivision:
- The Retreat At Hook Farms
ADDITIONAL INFORMATION
Discover your dream home in the prestigious Santa Barbara design, attractively priced at $589,900. This expansive ranch, a creation of SAB Construction's award-winning design team, offers a unique blend of luxury and comfort. Situated on a large, beautifully landscaped lot, it truly embodies the essence of ranch living. The interior of the home is a testament to elegance and functionality, with every detail thoughtfully curated, from the stunning designer finishes to the custom cabinets. The primary suite is a private sanctuary, offering serenity and peace. Vaulted ceilings throughout the home enhance the sense of space and grandeur, all complemented by exquisite designer touches. This home offers an exclusive opportunity to personalize your living experience through a custom design session. Built on a robust 9' foundation, there is potential for a future basement finish, further adding to its appeal. The 14’ x 11' covered patio is an extension of the living space, ideal for outdoor relaxation and entertainment. Spanning 1972 sq. ft. on the main floor, this home isn't just a residence; it's a canvas for creating your dream lifestyle at the Retreat at Hook Farms.
- Type:
- Single Family
- Sq.Ft.:
- 3,550
- Status:
- Active
- Beds:
- 5
- Lot size:
- 0.24 Acres
- Year built:
- 2024
- Baths:
- 4.00
- MLS#:
- 2468445
- Subdivision:
- Pryor Ridge
ADDITIONAL INFORMATION
MOVE IN BEFORE THE COMMUNITY POOL OPENS! Check out local KC Builder, INSPIRED HOMES, grand Reverse 1.5 WINDSOR floorplan situated on a WALKOUT LOT! This home proudly features an open floor plan, 10’ ceilings on main with 12' ceilings in the great room, floor to ceiling stone fireplace with built-in cabinets/floating shelves, custom oversized windows, gas cooktop with built in SS GE appliances in gorgeous chef's kitchen, soft close doors and drawers on custom site-finished cabinets. Finished basement features a full wetbar, enormous rec room with it's own fireplace, 3 more bedrooms and 2 more bathrooms.....deep, large yard! Conveniently located within 1-5 miles to everything (grocery, shopping, movies, golf, lakes, recreation, entertainment and nightlife). Pryor Ridge community HOA includes weekly curbside trash and recycling, playground, open green space, walking trails, basketball & pickleball courts, off-leash dog park and 6-lane junior-competition sized swimming pool with shade cabanas. ***WARRANTY PROGRAM covers 1 year workmanship, 2year systems, and 10 year structural PLUS a local in-house warranty representative.
- Type:
- Townhouse
- Sq.Ft.:
- 1,780
- Status:
- Active
- Beds:
- 3
- Lot size:
- 5 Acres
- Year built:
- 2024
- Baths:
- 3.00
- MLS#:
- 2468106
- Subdivision:
- Other
ADDITIONAL INFORMATION
NEW TOWNHOUSES- WALK TO DOWNTOWN LEE'S SUMMIT. THREE BEDRMS-2 1/2 BATHS-DOUBLE CAR GARAGE-FULL BASEMENTS-1780 SQ FT--FINISHED LATE SUMMER 2024-OPEN FLOOR PLAN-CUSTOM KITCHENS W/GRANITE COUNTERTOPS-ISLAND- 3.7 ACRE PROPERTY WITH 24 TOTAL TOWNHOUSES. FENCED-ACCEPTING RESERVATIONS ON FIRST FOUR UNITS
$1,165,000
4318 NW Lake Drive Lee's Summit, MO 64064
- Type:
- Single Family
- Sq.Ft.:
- 5,913
- Status:
- Active
- Beds:
- 4
- Lot size:
- 1.05 Acres
- Year built:
- 1988
- Baths:
- 5.00
- MLS#:
- 2468091
- Subdivision:
- Lakewood
ADDITIONAL INFORMATION
RARE Opportunity! STUNNING Tudor-Style Lakewood Estate sits on a picturesque ACRE LOT. Your new refuge! If you already live in Lakewood, you KNOW this one of a kind property with CIRCLE DRIVE wrapping around the MAJESTIC STONE FOUNTAIN. Inside, you are met with an ELEGANT DUAL STAIRCASE and CUSTOM marble floors. RELAX at your bar with your favorite drink, or outside with friends by your SALTWATER POOL and SPA. After a swim, fire up the grill in your OUTDOOR KITCHEN. Just a short stroll away are the Pickle Ball & Tennis Courts, Swimming Beach, Community Docks, Lakewood Aquatics Center and more! Other special features of this property include: MASTER BEDROOM SUITE with walk-in shower and separate clawfoot tub. PRIVATE ACCESS to patio from your bedroom. FRESH CARPET AND REMODEL IN FINISHED BASEMENT, AMPLE STORAGE, Wrought Iron Fenced Backyard, 3 CAR GARAGE w/ CAR LIFT, Concrete Roof. YOU are HOME!
- Type:
- Single Family
- Sq.Ft.:
- 3,358
- Status:
- Active
- Beds:
- 4
- Lot size:
- 0.21 Acres
- Year built:
- 1974
- Baths:
- 4.00
- MLS#:
- 2467620
- Subdivision:
- Lakewood
ADDITIONAL INFORMATION
Updated and MOVE IN READY! Two master bedrooms, One on first floor (12x13) with full bath and one on second level( 18x13) with huge walk in closet AND updated full bath. Open floorplan with two living areas on main floor. Updated kitchen with new cabinets, Quartz countertops and new SS Appliances. Full finished basement with FP. Walking distance to the pool, play area, tennis courts and the lake.
- Type:
- Single Family
- Sq.Ft.:
- 2,759
- Status:
- Active
- Beds:
- 4
- Lot size:
- 0.25 Acres
- Baths:
- 3.00
- MLS#:
- 2469372
- Subdivision:
- Pryor Ridge
ADDITIONAL INFORMATION
MUST SEE! 1/4 acre lot, south facing home, open floorplan! WOW!!! Come home to Award-winning builder, Inspired Homes popular Fairfield Reverse 1.5 story plan featuring 10 ft ceilings, primary bedroom suite on the main floor, gorgeous custom oversized windows, built-in stainless-steel appliances, large walk-in pantry and owners' entry that connects directly to the laundry room and then to the master closet! Finished basement, pre-stubbed for a future wetbar, includes spacious rec room plus 2 additional large bedrooms and a full bath. Tons of unfinished storage space still available! Inspired Homes Warranty includes 1-yr workmanship, 2-yr systems and 10-yr structural backed by a 2-10 Warranty plus in-house Warranty Manager. Pryor Ridge offers homeowners a full amenity complex that features a playground, basketball and pickleball courts, an off-leash dog park, open green space, walking trails and a jr-competition sized swimming pool with shade cabanas.
- Type:
- Single Family
- Sq.Ft.:
- 2,058
- Status:
- Active
- Beds:
- 4
- Lot size:
- 0.15 Acres
- Year built:
- 2023
- Baths:
- 3.00
- MLS#:
- 2468198
- Subdivision:
- Pryor Ridge
ADDITIONAL INFORMATION
***BUILDER INCENTIVE OFFERED ON THIS HOME*** Call Listing Agent for more information on the $10,000 seller paids! Are you looking for that new, affordable home to make yours? Come see this adorable Farmhouse 2-Story Rutherford floorplan by Award-Winning, Inspired Homes with oversized and extended 2-car garage, 4 bdrms, 2.5 baths and unfinished basement pre-stubbed for a future bathroom & finish! Main floor boasts 10' ceilings, designer kitchen with gas GE stove and stainless appliances, quartz island and walk-in pantry! Open floorplan features your great room w/fireplace, oversized custom windows & 8’ sliding glass door that steps out to your covered patio! Relax in your spacious primary bedroom suite w/huge walk-in closet and built-in mirror! Second level also features 3 spacious bedrooms, laundry room and extra storage space. ***Full Community Amenity package includes: playground, basketball and pickleball courts, off-leash dog park, 6-lane Jr Competition sized swimming pool with shade cabanas.
- Type:
- Single Family
- Sq.Ft.:
- 2,629
- Status:
- Active
- Beds:
- 4
- Lot size:
- 0.27 Acres
- Year built:
- 2023
- Baths:
- 3.00
- MLS#:
- 2468214
- Subdivision:
- Pryor Ridge
ADDITIONAL INFORMATION
Come check out this 5-CAR TANDEM Monterey Reverse 1.5 by Award-Winning Builder, Inspired Homes. This gorgeous home proudly features 10’ ceilings on main floor, custom oversized windows, built in SS GE appliances, soft close doors and drawers on custom site-finished cabinets, finished basement with stunning full wetbar.....all on 1/3 acre south-facing lot. **Pryor Ridge has a full community amenity package that includes a playground, open green space, walking trails, basketball & pickleball courts, off-leash dog park and junior-competition sized swimming pool with cabana and shade tents. ***BUY WITH PEACE OF MIND, the convenience of new construction backed by a 2-10 Home Warranty, offering 10 year structural, 2year mechanical, 1 year workmanship.
- Type:
- Single Family
- Sq.Ft.:
- 3,129
- Status:
- Active
- Beds:
- 5
- Lot size:
- 0.32 Acres
- Year built:
- 2002
- Baths:
- 4.00
- MLS#:
- 2467502
- Subdivision:
- Stoney Creek Estates
ADDITIONAL INFORMATION
Don't Miss this amazing home located in Stoney Creek Estates. This home features a two sided fireplace. Open Floor Plan, spacious bedrooms, multiple living areas. Plus a Three Car Garage. This home is ready to move in.
- Type:
- Single Family
- Sq.Ft.:
- 2,551
- Status:
- Active
- Beds:
- 3
- Lot size:
- 0.23 Acres
- Year built:
- 2007
- Baths:
- 3.00
- MLS#:
- 2467063
- Subdivision:
- Cedar Creek Village
ADDITIONAL INFORMATION
Introducing this charming, handicap accessible home in the sought-after 55+ community of Cedar Creek--the Cottages in Lee's Summit! This 2 bed (plus flex), 3 bath gem sits on a premiere lot at the end of a cul-de-sac that features a tranquil backyard oasis with an enclosed sunroom, gorgeous views of an estate green space, and a spacious Master Bed & Bath with a double vanity & walk-in closet. This cozy home also boasts a maintenance free exterior with vinyl siding accented with stucco & brick trim, an automated sprinkler system, plenty of space for recreational activities, a 3rd BR/Office with built-in bookcase & french doors, Central-Vac, and Humidifier! Venture into the kitchen to discover beautiful granite countertops, plenty of cabinet space, and kitchen appliances that all convey! The gas fireplace is the main centerpiece of the living area and makes for a comfortable setting to relax or entertain family/friends. The primary bathroom is equipped with a fully accessible shower and large jacuzzi tub. Downstairs you'll find a spacious basement that has been finished with tile floor throughout and even a beautifully designed 3rd bathroom! The community itself provides lawn care, snow removal, & more via the low $100/month HOA fee. Conveniently located near ample shopping, restaurants, & Hwy 50 access—come see this property before it's gone!
- Type:
- Single Family
- Sq.Ft.:
- 3,038
- Status:
- Active
- Beds:
- 4
- Lot size:
- 0.27 Acres
- Year built:
- 2024
- Baths:
- 4.00
- MLS#:
- 2466459
- Subdivision:
- Hook Farms
ADDITIONAL INFORMATION
The Saddlebrook model, crafted by SAB Homes, presents an elegant Reverse 1.5 Story layout, featuring 4 bedrooms, 3.5 baths, and a spacious 3-car garage. Designed with sophistication, this home boasts custom designer finishes, marrying functionality with aesthetic appeal. The tranquil, walk-out lot backs to mature trees, creating a picturesque yard that seamlessly blends with the natural surroundings, offering open and gracious living spaces. The primary suite is a haven of luxury, with a roomy ensuite and an expansive master closet, ensuring privacy and refined finishes. An additional bedroom on the main living level offers convenience and flexibility. The lower level reveals a generous family room, complete with a wet bar, perfect for entertaining. This level also houses two additional bedrooms, connected by a Jack and Jill bathroom, and an extra half bath for guests. SAB Homes' dedication to quality and meticulous attention to detail is apparent throughout the property, rendering it a prized choice for discerning homeowners. Nestled within Hook Farms, Hunt Midwest’s latest burgeoning community in Lee’s Summit, this residence is more than just a house; it's part of a dynamic neighborhood. Future residents can look forward to over 65 acres of green spaces, a communal pool, scenic wooded trails, and a community garden. Located within the highly-regarded Lee’s Summit West school district, this home also enjoys proximity to local conveniences. Prospective buyers should note that taxes, room sizes, and square footage are estimates. They are encouraged to engage with agents for more detailed information and customization possibilities. This property isn't just a home; it represents a lifestyle choice.
- Type:
- Single Family
- Sq.Ft.:
- 2,871
- Status:
- Active
- Beds:
- 4
- Lot size:
- 0.24 Acres
- Year built:
- 2024
- Baths:
- 3.00
- MLS#:
- 2466326
- Subdivision:
- Hook Farms
ADDITIONAL INFORMATION
The Solaia II by SAB Homes offers an elegant Reverse 1.5 Story design nestled in a serene walkout lot, framed by mature trees. This exquisite home features four bedrooms and three baths, complemented by two covered decks — a spacious 17'x12' deck plus a 10'x9' deck adjacent to the dining room — both overlooking a picturesque tree-lined view. The home's striking architecture is matched by its interior, which includes a custom 4-car tandem garage, ideal for hobbyists. Step inside to discover a designer kitchen that is both functional and stylish, boasting ample countertop space, sophisticated cabinetry, and bespoke countertops. The primary suite is a haven of luxury, with refined finishes, a private, beautifully appointed ensuite featuring a lavish tub, and a custom-tiled shower. The lower level unfolds into a spacious family room, perfect for entertaining, complete with a wet bar to create lasting memories. This level also houses two additional bedrooms and a conveniently located bathroom. The builder's commitment to quality and attention to detail is evident throughout the home, making it a cherished choice among homeowners. Situated in Hook Farms, Hunt Midwest’s newest and rapidly expanding community in Lee’s Summit, this property offers more than just a home. It is part of a vibrant neighborhood set to feature over 65 acres of green spaces, a community pool, scenic wooded trails, and a community garden. Residents will benefit from the acclaimed Lee’s Summit West schools and the area's convenience to local amenities. While taxes, room sizes, and square footage are estimated, potential buyers are encouraged to consult with agents for further details and customization options. This is more than just a home – it's a lifestyle.
- Type:
- Single Family
- Sq.Ft.:
- 3,103
- Status:
- Active
- Beds:
- 3
- Lot size:
- 0.16 Acres
- Year built:
- 2024
- Baths:
- 3.00
- MLS#:
- 2466206
- Subdivision:
- Park Ridge Manor
ADDITIONAL INFORMATION
Custom Build Job by McGraw Homes INC. Beautifully designed. Thoughtful floorplan.
- Type:
- Single Family
- Sq.Ft.:
- 3,327
- Status:
- Active
- Beds:
- 4
- Lot size:
- 0.24 Acres
- Year built:
- 2023
- Baths:
- 3.00
- MLS#:
- 2466200
- Subdivision:
- The Retreat At Hook Farms
ADDITIONAL INFORMATION
Aspen Home Builders popular CYPRESS is a gorgeous Reverse 1 1/2 Story plan showcasing a beautiful angled dining area with a panoramic view of a beautiful wooded oasis! Kitchen with walk-in pantry, Great room and Dining Space all open to each other and share the magnificent view into the backyard greenspace. Master Suite on Main level with large walk in closet! This wonderful home is located in The Retreat at Hook Farms, Hunt Midwest’s newest and fastest-growing Lee’s Summit community. 65+ acres of green space and community pool. Wooded walking trails, community garden coming soon. Lee’s Summit schools including Lee’s Summit West attendance area. Convenient location close to everything. *Taxes, room sizes & sq ft estimated*
- Type:
- Single Family
- Sq.Ft.:
- 2,784
- Status:
- Active
- Beds:
- 3
- Lot size:
- 0.27 Acres
- Baths:
- 4.00
- MLS#:
- 2465688
- Subdivision:
- Trails Of Park Ridge
ADDITIONAL INFORMATION
Welcome to your dream home in an exclusive maintenance-provided community, where luxury meets convenience and where your comfort is paramount. Newly constructed with meticulous attention to detail, this elegant 3-bedroom, 4-bathroom residence boasts modern design and an array of high-end finishes. As you step through the grand entrance, you'll be greeted by a spacious, open-concept living area that invites natural light through large, energy-efficient windows, creating a warm and inviting atmosphere. The heart of the home is the chef's kitchen, complete with state-of-the-art stainless steel appliances, sleek quartz countertops, a generous island perfect for meal prep and casual dining, and ample custom cabinetry. The adjacent dining space is ideal for hosting dinner parties and family gatherings. Retreat to the luxurious master suite, a sanctuary featuring a large walk-in closet and a spa-like en-suite bathroom with dual vanities, an oversized walk-in shower, and a soaking tub. Each of the additional bedrooms is generously sized and offers direct access to bathrooms, ensuring comfort and privacy for family and guests alike. Additional features of this impeccable home include a convenient main-level laundry room, a versatile home office, and a tranquil outdoor area with a fireplace perfect for relaxing or entertaining in the beautifully landscaped surroundings. This home also comes with a one year builder warranty, provided directly by the builder himself!
$1,100,000
1400 Colbern Road Lee's Summit, MO 64086
- Type:
- Single Family
- Sq.Ft.:
- 4,200
- Status:
- Active
- Beds:
- 3
- Lot size:
- 10 Acres
- Year built:
- 1987
- Baths:
- 4.00
- MLS#:
- 2464415
- Subdivision:
- Amber Hills
ADDITIONAL INFORMATION
INVESTMENT OPPORTUNITY!! This is 10 acres on Colbern road in Lee's Summit, with close access to 470 highway. In the past there has been a verbal agreement with the city of Lee's Summit to have the front of the property commercial, and the back multi-family residences. The house has approximately 4200 finished square feet, with 1200 square feet that was made in to a separate entrance office space. There is also a 40' x 50' metal building with 16' side walls, a 12' x 14' a 12' x 12' and a walk in door. The owner custom built this home in 1987, and has lived in it since. It is a solid home built with 2" x 6" kiln dried framing. In recent years due to health the owner has not been able to keep up on maintenance, so it is in need of some TLC, and updating. The value of this property is not in the structures, but in the land, and development possibilities. The house is to be sold as is, inspections are welcome, but no repairs to be made. The office area, and, or the shop are also available for lease at this time. Shop is currently being rented, and could be carried on to new owner if desired.
- Type:
- Single Family
- Sq.Ft.:
- 1,680
- Status:
- Active
- Beds:
- 3
- Lot size:
- 0.18 Acres
- Year built:
- 1958
- Baths:
- 2.00
- MLS#:
- 2463797
- Subdivision:
- Bayles Addition
ADDITIONAL INFORMATION
This charming 3-bedroom, 1 & 1/2-bath home in Bayles Addition is your next haven. Step inside and experience the open living space that seamlessly connects to the updated kitchen. The kitchen boasts stainless steel appliances, quartz countertops, and a walk-in pantry, making meal prep a breeze. Downstairs, find a versatile rec-room with a projector and screen, perfect for cheering on your favorite team this season! Ample storage is available in the unfinished laundry and utility room. Newly added 3rd bedroom suite with 1/2 bath that is equipped with a large walk in closet. Outside, a newer deck and an above-ground pool with a swim-up bar shed awaits your enjoyment. Under the deck there is a workshop ready for any DIY enthusiasts. An RV hookup is ready for adventurers, and you'll be part of the highly regarded Lee's Summit RVII School District. Located near downtown Lee's Summit, shopping, and highway access, this property offers the ideal blend of convenience and comfort. Don't miss this opportunity to make this home yours and explore the possibilities it offers. Contact us today for a tour!
- Type:
- Single Family
- Sq.Ft.:
- 2,613
- Status:
- Active
- Beds:
- 4
- Lot size:
- 0.25 Acres
- Year built:
- 2024
- Baths:
- 3.00
- MLS#:
- 2463558
- Subdivision:
- Summit View Farms
ADDITIONAL INFORMATION
The Woodview 2, built by Walker Custom Homes. This home ushers you to a new tranquility in this Reverse 1.5 Story walkout. A lush green space currently lines the back of the lot. This 4 bedrooms 3 Baths home is an open living concept with elegant designer finishes to enhance your living experience. The large island & spacious cabinets and HUGE pantry will add to the convenience and beauty. The large covered deck helps you to experience the beauty of the great outdoors. The community Playground and HEATED SALTWATER Pool just opened in this summer and located at the back of the subdivision on 3 prime lots has 2850 SF POOL and the Pool features 265 Sq Ft Adult Reef, ADA Accessible Pool Lift, 556 Sq Ft Baby Pool with 3 splash features. A Barbecue area is planned as well. First Photo is the house on site. All other photos are of another house that was furnished and decorated. Lee’s Summit schools including Lee’s Summit West attendance area. Convenient location close to everything. *Taxes, room sizes & sq ft estimated. PICTURES & VT ARE OF ANOTHER HOME, as this home is under construction
- Type:
- Single Family
- Sq.Ft.:
- 2,500
- Status:
- Active
- Beds:
- 4
- Lot size:
- 0.41 Acres
- Year built:
- 2024
- Baths:
- 4.00
- MLS#:
- 2463551
- Subdivision:
- Summit View Farms
ADDITIONAL INFORMATION
Walkers Dream Home 1 1/2 story with a catwalk that overlooks the great room! Make this Custom Home, as home is ready for a contract! Contemporary design, detailed trim Work Throughout. Soaring vaulted ceilings & window walls that span from the floor to the sky. Sod allowance, sprinkler system and Landscaping included in this price. Kitchen features walk-in pantry, beautiful tile backsplash, kitchen island, granite or quartz your choice of counters, lighting fixtures and appliance allowances. Master Suite features custom feature wall you choose, large windows along with a master bath that hosts a master closet built for lots of clothes, his/her vanities, wonderful tile shower with overhead rain shower & a relaxing soaking tub. Laundry room connected to the master closet on the main level. 2nd floor boasts 3 large bedrooms with walk-in closets. Jack and Jill bathrooms share with 2 bedrooms and one bedroom has its own full bath. All bathrooms have showers over tubs. Full Unfinished walkout basement is ready to be finished and walks out to large yard. HOME is nestled on a cul-de-sac that is safe for children with no traffic and subdivision has a large unfinished space for children to roam and explore. The large saltwater pool and extended playground is close by and the house is nestled at the back of the subdivision in a quiet and peaceful area. Virtual Tour is of ANOTHER HOME.
- Type:
- Single Family
- Sq.Ft.:
- 1,150
- Status:
- Active
- Beds:
- 2
- Lot size:
- 0.17 Acres
- Baths:
- 2.00
- MLS#:
- 2462854
- Subdivision:
- Wind Ridge
ADDITIONAL INFORMATION
This one family owned duplex offers such a cozy home environment in the heart of Lee's Summit just minutes from shopping on Chipman Rd. From the minute you walk in the door you feel at home! As you walk in the door you are met with a split level entry and up the stairs you will find two spacious bedrooms! Just past that it opens up to the spacious living room, newly remodeled kitchen and eat in dining room! Down the stairs you will find two garages on each side of the hallway and onto a potential non-conforming 3rd bedroom or office space! This home has the biggest yard of the whole neighborhood! Plenty of room for outdoor activities! Don't forget this home provides lots of storage options!
- Type:
- Townhouse
- Sq.Ft.:
- 1,563
- Status:
- Active
- Beds:
- 3
- Lot size:
- 0.11 Acres
- Year built:
- 2023
- Baths:
- 3.00
- MLS#:
- 2462697
- Subdivision:
- Osage
ADDITIONAL INFORMATION
Look no further than the perfect Juneau townhome! Walk into the Juneau to be greeted by a large entryway welcoming you into an open concept dine-in kitchen and living room space. The second-floor features three bedrooms, the primary with a stunning full tile shower and large walk-in closet. The larger secondary bedrooms are conveniently located next to the full bath and laundry. Visit us today to claim this home as your own!
- Type:
- Single Family
- Sq.Ft.:
- 3,055
- Status:
- Active
- Beds:
- 4
- Lot size:
- 0.37 Acres
- Baths:
- 5.00
- MLS#:
- 2461434
- Subdivision:
- Winterset Valley
ADDITIONAL INFORMATION
Gorgeous 1.5 story Roanoke plan by Roeser Homes. This spec home is in Winterset Falls, the newest phase in Winterset Valley on the Westside of Lee's Summit. Primary bedroom on main level as well as an office. Upstairs there are 4 bedrooms all with en suite bathrooms and a loft. This home is under construction on schedule to finish Spring 2024.
- Type:
- Single Family
- Sq.Ft.:
- 3,050
- Status:
- Active
- Beds:
- 3
- Lot size:
- 0.23 Acres
- Baths:
- 3.00
- MLS#:
- 2460672
- Subdivision:
- Trails Of Park Ridge
ADDITIONAL INFORMATION
This perfectly designed floor plan offers three bedrooms, three full bathrooms, a large home office, oversized covered patio, finished basement with a large family room and TWO bar areas. The fireplace in the great room with built ins surrounding is perfect for the fall and winter season. With over 3000 square feet this home checks all the boxes! The home comes with a one year warranty, and upgraded blown in insulation. Enjoy spending time doing all of the things you love, in Jackson County's premier Maintenance Provided Community! Snow removal, lawn care, and trash pick up are just a few of the amazing amenities offered!
- Type:
- Single Family
- Sq.Ft.:
- 2,110
- Status:
- Active
- Beds:
- 2
- Lot size:
- 0.84 Acres
- Year built:
- 1945
- Baths:
- 1.00
- MLS#:
- 2460459
- Subdivision:
- Ritter's Acres
ADDITIONAL INFORMATION
BACK ON MARKET - Sellers installed NEW SEPTIC TANK AND ALL NEW LATERALS! Also, had H20 "blowout" resulting in insurance mitigating damage, installing/finishing 3 rooms of Hardwood floors! And sellers replacing H20 heater!!!! LOT SIZE = 36,652 per tax roll !!! Ranch home sits on North parcel and VACANT FLAT LOT on South parcel. Excellent flat, fenced lots. Home features 2 Bedrooms (possible 3rd) with hardwood floors, Formal Dining, Bath with tiled floors, unfinished lower level with inside entrance. LARGE wooden deck for your family activities. Shed included, but does need love! Fence for your pets and quiet location close to Colbern and Todd George! Bring your agent and let's make a deal!
- Type:
- Single Family
- Sq.Ft.:
- 2,487
- Status:
- Active
- Beds:
- 5
- Lot size:
- 0.2 Acres
- Baths:
- 4.00
- MLS#:
- 2459203
- Subdivision:
- Kensington Farms
ADDITIONAL INFORMATION
The builder is offering $10K towards rate buy-down or closing credits on this beautiful, MOVE-IN READY Inglenook 2-story home! It boasts of an upgraded designer trim package that adds an exquisite touch to every corner. Highlights include a breathtaking shiplap fireplace with a floating mantle, striking X-wood beam ceiling details in breakfast nook, and elegant wainscoting wall accents. The main level offers versatility with a 5th bedroom perfect for a home office or flex space, a convenient half bath for your guests, a kitchen adorned with upgraded quartz countertops and top-of-the-line GE Profile appliances, a spacious pantry, and a delightful breakfast nook. Custom lighting and sleek black matte finish plumbing hardware add a touch of sophistication. Moving up to the second level, you'll find all the bedrooms for your comfort and a conveniently located laundry room. An unfinished basement means the opportunity to design the ultimate space. Plumbing for a future bath and a future wet bar is already in place. This home is situated in the Kensington Farms neighborhood, close to the community amenities & offering convenient access to all your shopping and entertainment needs. In addition, this home is located in Lee's Summit, but also CASS COUNTY, which means Ray-Pec Schools, being just minutes from the closest elementary school and junior high! The community itself boasts amenities, including a sparkling pool, a fun-filled playground, expansive green spaces, and a serene natural setting. It is ONE of THREE remaining two-story homes in Kensington Farms, so don't miss this opportunity!
 |
| The information displayed on this page is confidential, proprietary, and copyrighted information of Heartland Multiple Listing Service, Inc. (Heartland MLS). Copyright 2024, Heartland Multiple Listing Service, Inc. Heartland MLS and this broker do not make any warranty or representation concerning the timeliness or accuracy of the information displayed herein. In consideration for the receipt of the information on this page, the recipient agrees to use the information solely for the private non-commercial purpose of identifying a property in which the recipient has a good faith interest in acquiring. The properties displayed on this website may not be all of the properties in the Heartland MLS database compilation, or all of the properties listed with other brokers participating in the Heartland MLS IDX program. Detailed information about the properties displayed on this website includes the name of the listing company. Heartland MLS Terms of Use |
Lees Summit Real Estate
The median home value in Lees Summit, MO is $255,050. This is higher than the county median home value of $139,700. The national median home value is $219,700. The average price of homes sold in Lees Summit, MO is $255,050. Approximately 73.86% of Lees Summit homes are owned, compared to 20.04% rented, while 6.1% are vacant. Lees Summit real estate listings include condos, townhomes, and single family homes for sale. Commercial properties are also available. If you see a property you’re interested in, contact a Lees Summit real estate agent to arrange a tour today!
Lees Summit, Missouri has a population of 100,734. Lees Summit is more family-centric than the surrounding county with 38.11% of the households containing married families with children. The county average for households married with children is 27.76%.
The median household income in Lees Summit, Missouri is $86,907. The median household income for the surrounding county is $50,652 compared to the national median of $57,652. The median age of people living in Lees Summit is 38.1 years.
Lees Summit Weather
The average high temperature in July is 87.4 degrees, with an average low temperature in January of 19.82 degrees. The average rainfall is approximately 42.06 inches per year, with 12.68 inches of snow per year.
