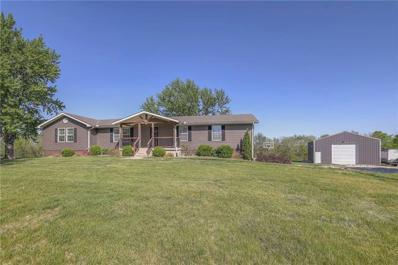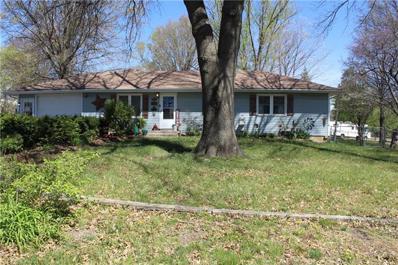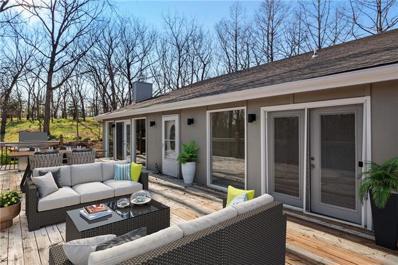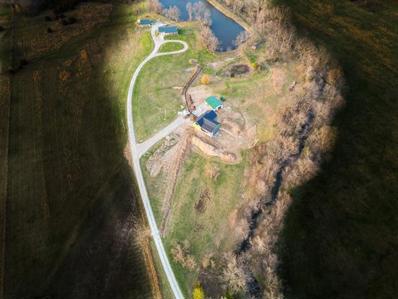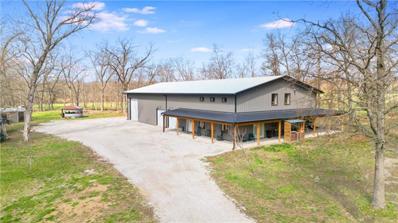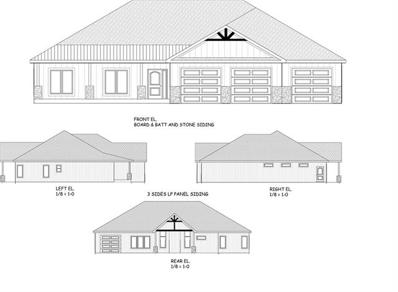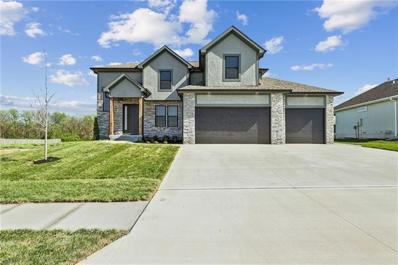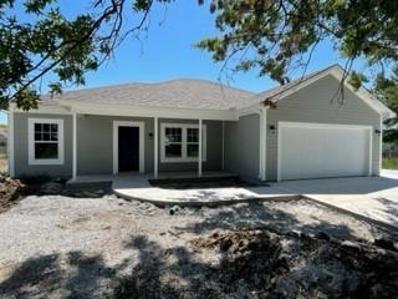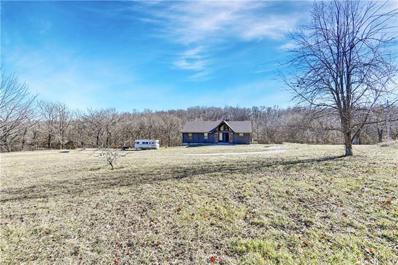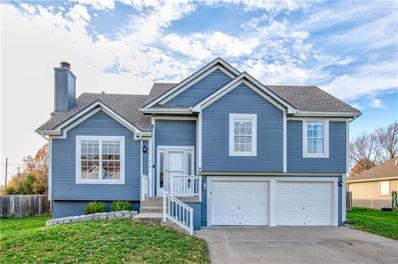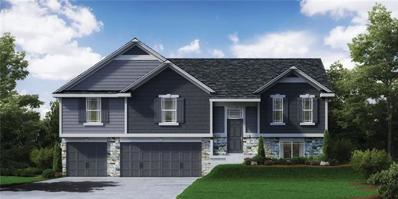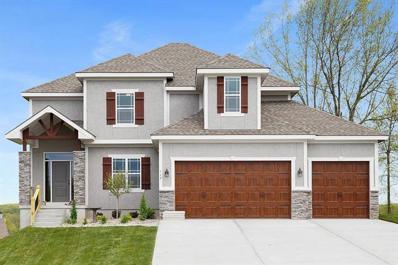Lone Jack MO Homes for Sale
- Type:
- Single Family
- Sq.Ft.:
- 2,834
- Status:
- NEW LISTING
- Beds:
- 4
- Lot size:
- 4.34 Acres
- Year built:
- 1989
- Baths:
- 3.00
- MLS#:
- 2484629
- Subdivision:
- Other
ADDITIONAL INFORMATION
You really CAN have it all! This piece of paradise is just shy of 5 acres (but feels like so much more) and surrounded by mature trees provides utmost PRIVACY and room to enjoy country life! True main level living inside with extensive updates. Enormous main master suite with large walk in closet and jetted tub. Beautifully updated gourmet kitchen with large island, drawers or pull outs in ALL lower cabinets, cooktop, built in oven, stone countertops and more! A second master bedroom with en suite bath and walk in closet, 2 more bedrooms and a spacious hall bath all on the main floor. A generous sized flex room located off the living room would make a great office, play room, sitting room or could be converted to a 5th bedroom. Large back deck is the perfect place for morning coffee and watching the country sunrise. Hard to find 30'x40' shop with electric and concrete floors provides plenty of room for your hobbies or toys. ATV/walking trails through the timber at the back of the property. High speed Spectrum internet already in place. Roof is 3 years old, new septic tank installed in 2022, and brand new carpet in the basement. All the perks of small town living but only 1.5 miles from 50 Highway make it the best of both worlds. There really is so much to love here, but come see for yourself what all that this amazing property has to offer!
- Type:
- Single Family
- Sq.Ft.:
- 1,554
- Status:
- Active
- Beds:
- 3
- Lot size:
- 0.71 Acres
- Year built:
- 1974
- Baths:
- 2.00
- MLS#:
- 2481963
- Subdivision:
- Other
ADDITIONAL INFORMATION
This one has it ALL! Plenty of elbow room with a beautiful ranch home and outbuilding on nearly an acre fenced lot. Pride of ownership shows from the moment you step inside. The perfect place to raise your family. Spacious kitchen features stainless appliances and plenty of counter space and cabinets to make cooking a breeze. Enjoy separate living and family rooms, offering plenty of space for entertaining friends and family! Rounding out the main level are the master bedroom with private master bath, two additional bedrooms and another bath. Full basement provides great storage or options for additional living space. Relax on the deck, while the kids play! The guys will love the 32x38 outbuilding with separate driveway and parking, enough room for all his toys! Outbuilding has three overhead doors, 9ft, 10ft and 6ft. Another 8x14 shed in the backyard too! Best of both worlds, enjoy small town living while being close to the city.
- Type:
- Single Family
- Sq.Ft.:
- 2,200
- Status:
- Active
- Beds:
- 3
- Lot size:
- 11.2 Acres
- Year built:
- 1993
- Baths:
- 3.00
- MLS#:
- 2479203
- Subdivision:
- Other
ADDITIONAL INFORMATION
Paradise awaits you in the recently remodeled home situated on 11 acres M/L in Eastern Jackson County. Well constructed and situated on a wooded lot this home gives you the feel of being out in the Missouri Ozarks. Soaring valuted great room with floating stairs, formal dining and eat in kitchen. The treed property has walnut and other hardwood trees as well as a nice pond along with the long winding lane which will help you to destress from the rigors of work life and/or city life.
$1,300,000
36408 E Bynum Spur Road Lone Jack, MO 64070
- Type:
- Single Family
- Sq.Ft.:
- 2,520
- Status:
- Active
- Beds:
- 3
- Lot size:
- 11.04 Acres
- Year built:
- 2018
- Baths:
- 3.00
- MLS#:
- 2479956
ADDITIONAL INFORMATION
SO MUCH TO OFFER! 2 Homes on 11.034 m/l Acres, 2- 30x24 Shops, Large Pond with Cabin. Unique Custom Homes, Open Floor Plans, Walk Out Basements. Homes are All Electric. Great Location! Additional 8 Acre Parcel Available for purchase. Home #1 - Built in 2018, 3bd/2.5ba, Beautiful Woods used throughout the home. Main Level Master & Laundry, 2bd, 1ba on lower level. Single Car Garage on each level. Home #2 - Under Construction, All Trades aligned thru completion or buy as is and complete yourself. 3bd/2ba, Stone Fireplace w/insert, Beautiful Views. Basement stubbed for Bathroom, Tall Ceilings, Safe Room, Walk Out, unlimited options for future finishing.
- Type:
- Single Family
- Sq.Ft.:
- 3,145
- Status:
- Active
- Beds:
- 4
- Lot size:
- 13.35 Acres
- Year built:
- 2022
- Baths:
- 3.00
- MLS#:
- 2478101
ADDITIONAL INFORMATION
The wait is OVER! Your one of a kind DREAM property is finally available! Nestled on a sprawling 13.35 acres of picturesque Lone Jack land, this stunning 4 bedroom, 3 full bathroom barndominium on a paved dead-end road, offers the perfect blend of modern luxury and rustic charm. Step inside to discover 3145 square feet of exquisite living space, meticulously designed to cater to your every need. The heart of the home boasts a spacious open floor plan, adorned with upgraded features throughout, promising a lifestyle of convenience and comfort. Indulge in the ultimate relaxation within the large master suite, featuring a spa-like washroom complete with a luxurious tile shower and tub. With an exercise room and laundry room conveniently at your disposal, every aspect of daily living is effortlessly accommodated. Each of the three other sizeable bedrooms offers a retreat of its own, ensuring ample space for everyone. Entertain with ease in the expansive 1800 square foot barn, ideal for hosting gatherings, pursuing your hobbies, storing your large toys, and more. And when you're ready to unwind, step onto the 1600 square foot wrap-around covered porch, where tranquility awaits amidst the serene surroundings. Outside, the possibilities are endless on the flat, tree-surrounded land, fenced with an access gate for added privacy and security. Whether you envision cultivating a thriving garden, raising livestock, or simply basking in the beauty of nature, this property presents endless opportunities to fulfill your desires. Bilyou is a dead-end road, so privacy is not hard to achieve. Embrace the blissful lifestyle you've always imagined – your Lone Jack sanctuary awaits!
- Type:
- Single Family
- Sq.Ft.:
- 2,090
- Status:
- Active
- Beds:
- 3
- Lot size:
- 2.42 Acres
- Baths:
- 2.00
- MLS#:
- 2476793
- Subdivision:
- Other
ADDITIONAL INFORMATION
Beautiful spacious ranch, sits on nearly 2.5 acres with matured trees. You can't beat this location Lone Jack only minutes from Lees Summit. This ranch has 3 bedrooms, 2 full baths. Master bath has soaker tub, double vanities large walk in closet!! Large living room with vaulted ceiling, huge open kitchen with quartz island and countertops. Large walk in pantry, oversized tandem garage!!! Covered patio great for entertaining!! Still time to make this home yours with option to choose paint colors!!! Don't miss out on this gem!!
- Type:
- Townhouse
- Sq.Ft.:
- 2,505
- Status:
- Active
- Beds:
- 4
- Lot size:
- 0.4 Acres
- Year built:
- 2024
- Baths:
- 4.00
- MLS#:
- 2475171
- Subdivision:
- Bedford Downs
ADDITIONAL INFORMATION
Gorgeous new floor plan from Nelson Eddy Construction. This stunning two story has so many beautiful and upgraded features. Beautiful color choices and finishes in this home! Oversized 3 car garage, drop zone with built in, Huge walk in pantry, coffee/beverage bar. Living room with beautiful fireplace and wonderful natural light through the oversized windows. Best view in the neighborhood! Dining area walks out to a beautiful covered area and a large backyard. Main floor features a full bathroom next to a wonderful office space OR 5th bedroom with beautiful glass doors and transom window! Upstairs has 2 bedrooms that share a Jack and Jill bathroom, one bedroom that has its own private bathroom and the primary bedroom with its enormous primary bathroom. The primary bedroom has the most beautiful custom ceiling and a beautiful view out of the large windows. The primary bathroom boasts a giant custom shower, double vanity and a huge walk in closet with custom cabinetry. Large laundry room on the bedroom level, and built in linen storage. Fun neighborhood, with an awesome location. In Bedford Downs, you can get the best of both worlds...Small town life, in new custom built homes, great neighbors, strong school district with small class sizes and individual attention, quiet suburban setting, but just seconds away from farmland, equestrian facilities/park and camping, conservation area/lake. Minutes off of the highway with easy access to all areas or the military base. Lone Jack Schools, Lee's Summit Mailing Address, Lone Jack street address, Lee's Summit zip code, Lone Jack city limits, Lone Jack Fire and Police Departments.
- Type:
- Single Family
- Sq.Ft.:
- 1,400
- Status:
- Active
- Beds:
- 3
- Lot size:
- 0.26 Acres
- Year built:
- 2023
- Baths:
- 2.00
- MLS#:
- 2473826
- Subdivision:
- Shiloh Estates
ADDITIONAL INFORMATION
Spacious new home. High ceilings, main floor laundry, granite countertops, elegant trim package, DBL master vanities, spacious walk-in closet, All bedrooms on the opposite side of home for ultimate privacy.
- Type:
- Single Family
- Sq.Ft.:
- 2,867
- Status:
- Active
- Beds:
- 3
- Lot size:
- 4.55 Acres
- Year built:
- 1993
- Baths:
- 3.00
- MLS#:
- 2471996
- Subdivision:
- Larsen View
ADDITIONAL INFORMATION
Discover your own slice of paradise! Well maintained, move in condition home plus almost 5 stunning acres with lush trees, creek and land for recreating, a true haven for nature enthusiasts. Enjoy the views from the large great room with cathedral ceilings and a cozy and efficient buck wood stove. The kitchen opens up to great room with all new SS appliances, breakfast room and beautiful wood cabinets. Dining room off the kitchen could also function as home office. Generous size primary bedroom with walk in closet and bath. Secondary bedrooms are spacious with ample closet space. Second bath has a jetted tub too. Enjoy relaxing on the deck with tons of privacy and solar lightning. The lower level is great for entertaining comes with a bar, another fireplace and walks out to the covered patio. Enjoy the convenience of a washer and dryer on the main living area and an oversized two-car finished garage, providing ample space for tools and storage. Constructed with meticulous attention to detail, this home boasts sturdy 2x6 construction, newer roof, gutters, HVAC and exterior paint, this impeccably maintained home offers peace of mind. Watch for wildlife (deer, turkey) through the expansive oversized windows. Paved roads are also a plus. Plenty of space to add a building or bring the animals. Enjoy the country living with city amenities within minutes.
- Type:
- Single Family
- Sq.Ft.:
- 2,000
- Status:
- Active
- Beds:
- 3
- Lot size:
- 0.28 Acres
- Year built:
- 2005
- Baths:
- 2.00
- MLS#:
- 2444153
- Subdivision:
- Whispering Hills Estates
ADDITIONAL INFORMATION
Feedback acknowledged and back on the market. Interior paint, carpet, granite countertop, drywall repair completed, and more: Step into your dream home in Whispering Hills Estates. Nestled in the serene Whispering Hills Estates, this split-entry home, complete with three bedrooms and two bathrooms, offers an idyllic setting just in time for the blossoming of spring. The master bedroom is a cozy retreat, featuring a trayed ceiling, a double window with views of the pool and expansive backyard. The luxurious master bathroom includes a tiled walk-in shower for two, granite countertops with his and her sinks, and a spacious walk-in closet with built-in shelving, perfect for organizing your wardrobe. In the heart of the home, the stylish eat-in kitchen, with vaulted ceilings and a banister overlooking the living room, is an ideal spot for culinary adventures. It boasts quartz countertops, stainless steel appliances, a beautiful island, and gleaming wood floors. The kitchen door opens up to a large deck, perfect for outdoor dining. This space is sure to be a wonderful space to create those lasting memories with guest in our spring weather. The living room features a cozy fireplace, while the finished basement opens up to a patio under the deck, offering a peaceful spot for relaxation. The basement is also stubbed for an additional bathroom if you wanted, providing convenience just steps from the pool area or another guest bathroom. A two-car garage provides ample space for projects, and the unfinished sub basement awaits your creative ideas. With new carpeting throughout, this home is ready for you. Square footage is estimated, buyer to verify. Come and make this your new home today!
$399,900
306 E Oak Street Lone Jack, MO 64070
- Type:
- Single Family
- Sq.Ft.:
- 2,121
- Status:
- Active
- Beds:
- 4
- Lot size:
- 0.34 Acres
- Year built:
- 2023
- Baths:
- 3.00
- MLS#:
- 2443316
- Subdivision:
- Whispering Hills Estates
ADDITIONAL INFORMATION
Beautiful Aspen II Plan built by Regency Homes LLC. Open concept great room/kit has 12 ft soaring ceilings. Kit has quartz countertops, LVT flooring, custom cabinets, walk-in pantry and SS appl. Kitchen island has quartz counters with sink and dishwasher. Deck off kitchen. Master Bedroom has vaulted ceiling, his/her walk-in closets and ceiling fan. Master Bath has double vanity with quartz counter, tiled shower. Laundry on main. The lower level is a walk out with living space and has full bath, 4th bedroom and another living room. 3 car garage. Builder provides 2-10 New Homes Structural Warranty for 10 yrs. Home to be completed in 2024. Pictures are from a previously finished home.
$464,900
308 E Oak Street Lone Jack, MO 64070
- Type:
- Single Family
- Sq.Ft.:
- 2,315
- Status:
- Active
- Beds:
- 4
- Lot size:
- 0.3 Acres
- Year built:
- 2023
- Baths:
- 4.00
- MLS#:
- 2442327
- Subdivision:
- Whispering Hills Estates
ADDITIONAL INFORMATION
Brand New 2 story home built by Regency Homes. The kitchen starts off with an Over-sized Island, Custom Painted Kitchen Cabinets (Inellectual Gray) and Gorgeous Iced White Quartz Counters. The living room fireplace has beautiful brick lay Raku White Gloss tile from the floor to the ceiling, Portchester Oak LVP throughout all rooms except for the carpeted bedrooms. The Master bath will have the wow factor with Marbles Matte Oniciata Ivory tiled floor, and a beautiful White Herringbone tiled floor in this oversized tiled shower and a separate tub. Room sizes are approximate. Pictures are of a previous Oakmonts
 |
| The information displayed on this page is confidential, proprietary, and copyrighted information of Heartland Multiple Listing Service, Inc. (Heartland MLS). Copyright 2024, Heartland Multiple Listing Service, Inc. Heartland MLS and this broker do not make any warranty or representation concerning the timeliness or accuracy of the information displayed herein. In consideration for the receipt of the information on this page, the recipient agrees to use the information solely for the private non-commercial purpose of identifying a property in which the recipient has a good faith interest in acquiring. The properties displayed on this website may not be all of the properties in the Heartland MLS database compilation, or all of the properties listed with other brokers participating in the Heartland MLS IDX program. Detailed information about the properties displayed on this website includes the name of the listing company. Heartland MLS Terms of Use |
Lone Jack Real Estate
The median home value in Lone Jack, MO is $233,500. This is higher than the county median home value of $139,700. The national median home value is $219,700. The average price of homes sold in Lone Jack, MO is $233,500. Approximately 77.44% of Lone Jack homes are owned, compared to 20.7% rented, while 1.86% are vacant. Lone Jack real estate listings include condos, townhomes, and single family homes for sale. Commercial properties are also available. If you see a property you’re interested in, contact a Lone Jack real estate agent to arrange a tour today!
Lone Jack, Missouri 64070 has a population of 1,153. Lone Jack 64070 is more family-centric than the surrounding county with 27.96% of the households containing married families with children. The county average for households married with children is 27.76%.
The median household income in Lone Jack, Missouri 64070 is $80,556. The median household income for the surrounding county is $50,652 compared to the national median of $57,652. The median age of people living in Lone Jack 64070 is 35.2 years.
Lone Jack Weather
The average high temperature in July is 87.6 degrees, with an average low temperature in January of 17.9 degrees. The average rainfall is approximately 42.6 inches per year, with 11.7 inches of snow per year.
