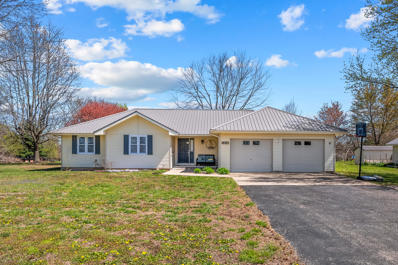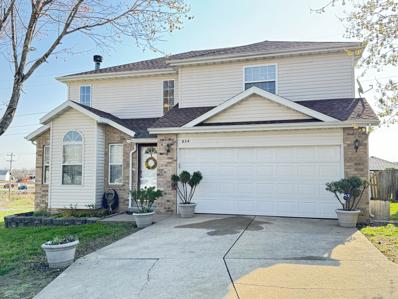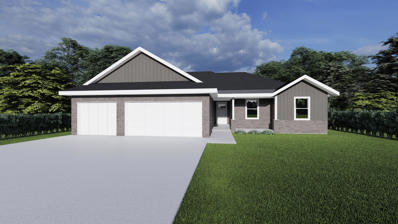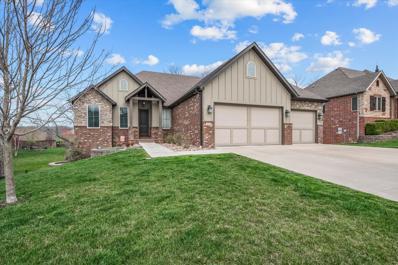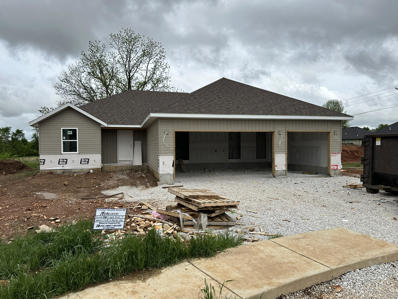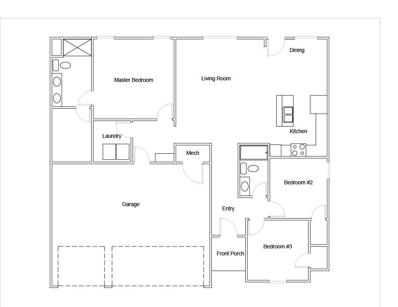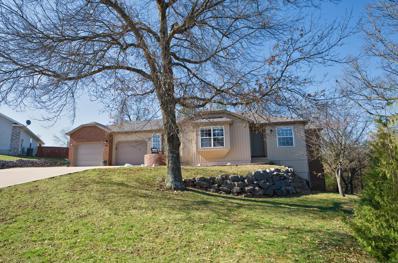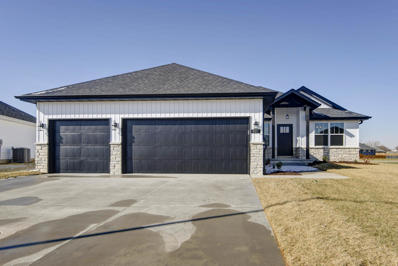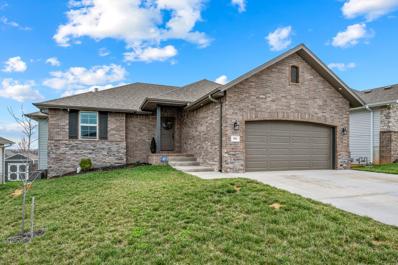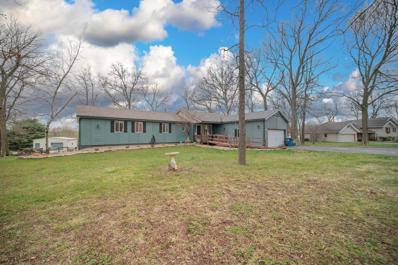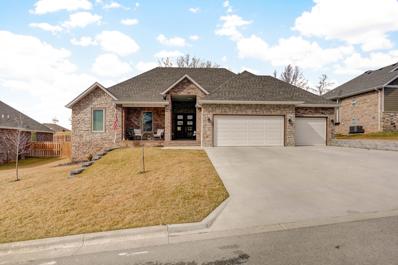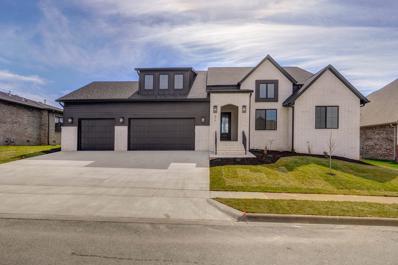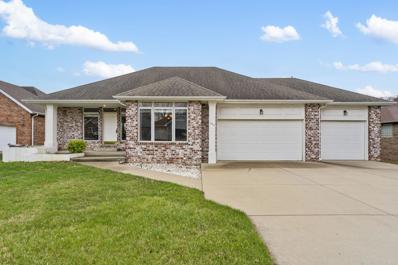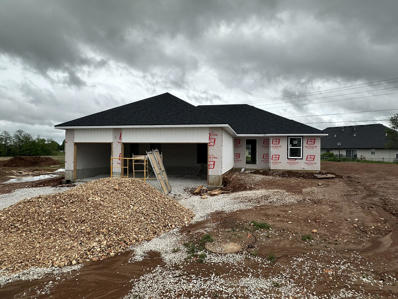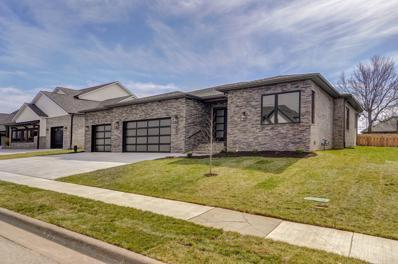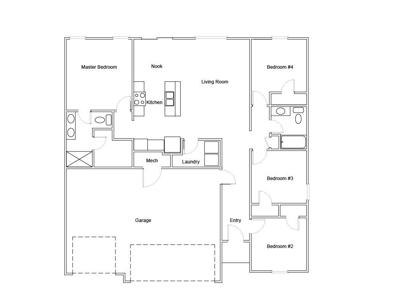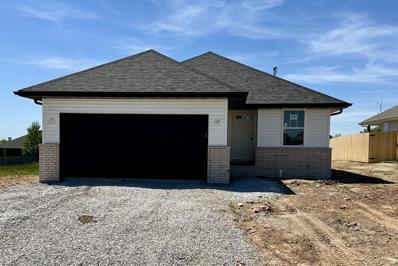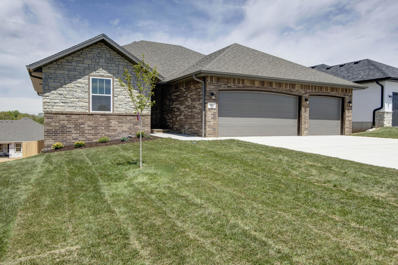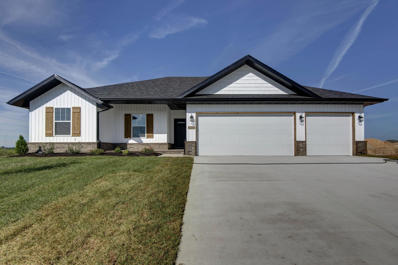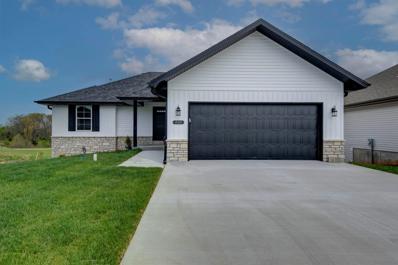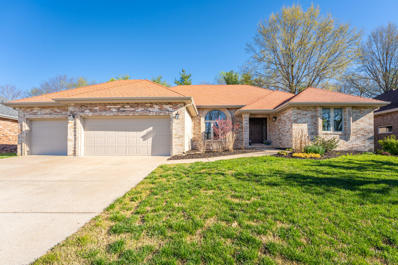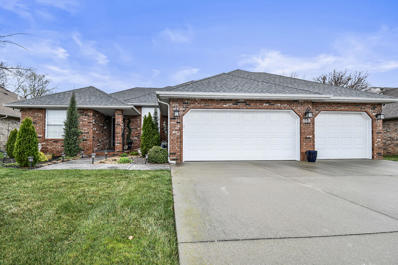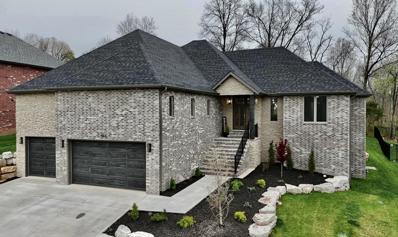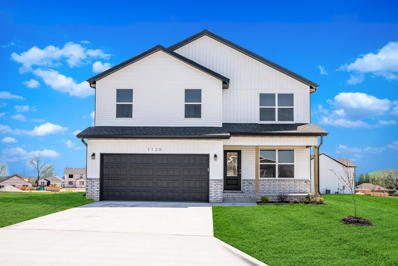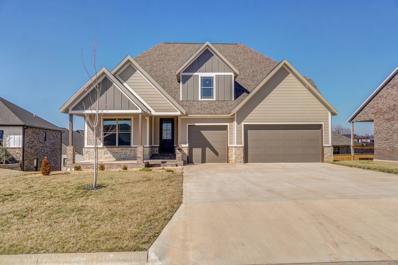|
Nixa Real Estate
The median home value in Nixa, MO is $176,100. This is higher than the county median home value of $166,900. The national median home value is $219,700. The average price of homes sold in Nixa, MO is $176,100. Approximately 62.3% of Nixa homes are owned, compared to 31.9% rented, while 5.8% are vacant. Nixa real estate listings include condos, townhomes, and single family homes for sale. Commercial properties are also available. If you see a property you’re interested in, contact a Nixa real estate agent to arrange a tour today!
Nixa, Missouri has a population of 20,757. Nixa is more family-centric than the surrounding county with 37% of the households containing married families with children. The county average for households married with children is 35.7%.
The median household income in Nixa, Missouri is $51,438. The median household income for the surrounding county is $55,761 compared to the national median of $57,652. The median age of people living in Nixa is 35.3 years.
Nixa Weather
The average high temperature in July is 89.6 degrees, with an average low temperature in January of 20.9 degrees. The average rainfall is approximately 45.3 inches per year, with 8.1 inches of snow per year.
