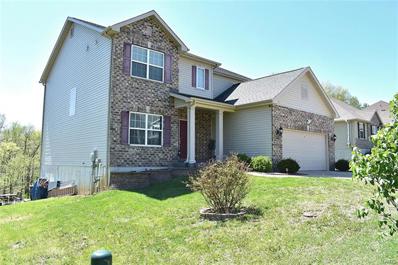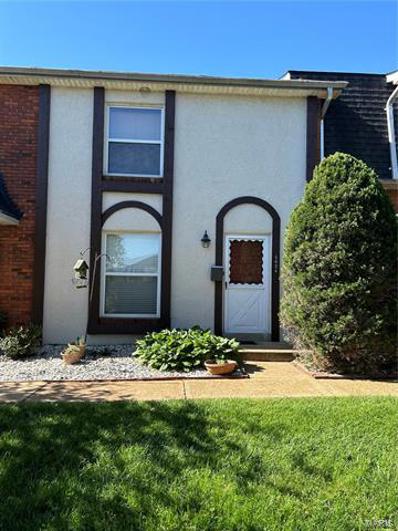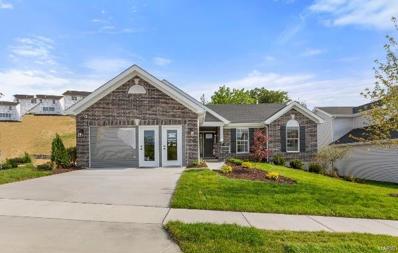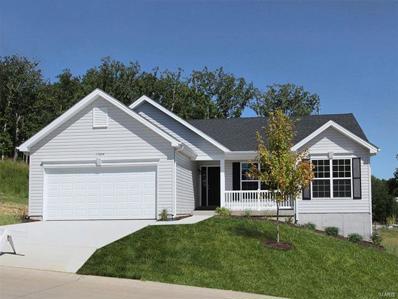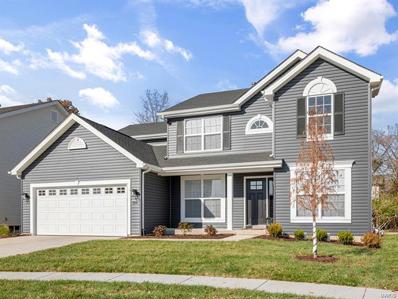Oakville Real EstateThe median home value in Oakville, MO is $350,000. This is higher than the county median home value of $184,100. The national median home value is $219,700. The average price of homes sold in Oakville, MO is $350,000. Approximately 81.96% of Oakville homes are owned, compared to 14.66% rented, while 3.38% are vacant. Oakville real estate listings include condos, townhomes, and single family homes for sale. Commercial properties are also available. If you see a property you’re interested in, contact a Oakville real estate agent to arrange a tour today! Oakville, Missouri has a population of 37,007. Oakville is more family-centric than the surrounding county with 29.57% of the households containing married families with children. The county average for households married with children is 29.23%. The median household income in Oakville, Missouri is $76,937. The median household income for the surrounding county is $62,931 compared to the national median of $57,652. The median age of people living in Oakville is 44.6 years. Oakville WeatherThe average high temperature in July is 87.7 degrees, with an average low temperature in January of 23.3 degrees. The average rainfall is approximately 42.6 inches per year, with 11.5 inches of snow per year. Nearby Homes for Sale |
