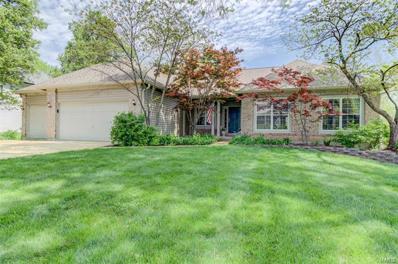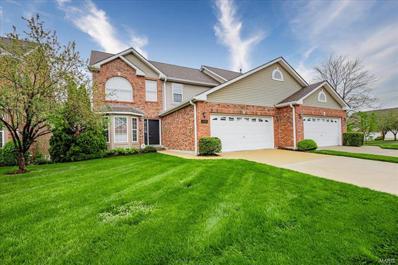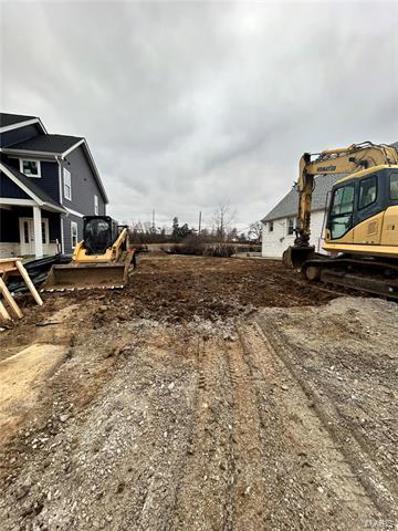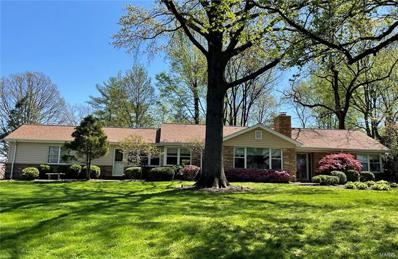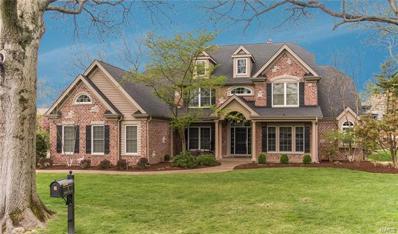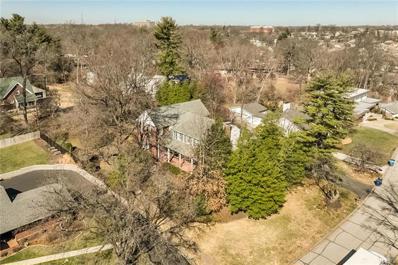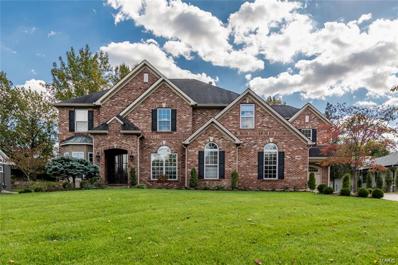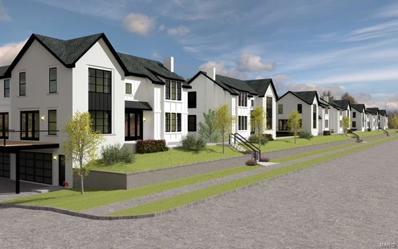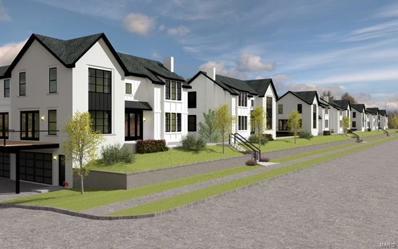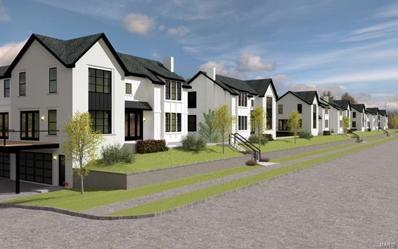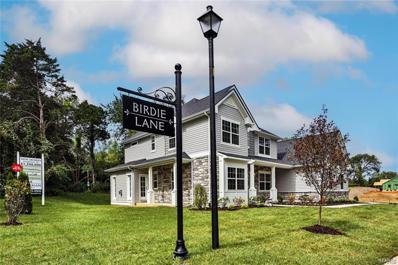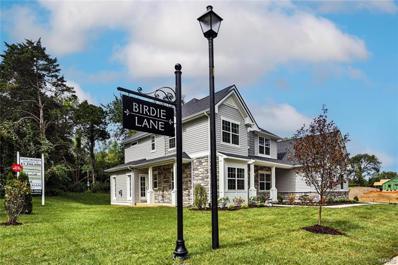Olivette Real EstateThe median home value in Olivette, MO is $700,000. This is higher than the county median home value of $184,100. The national median home value is $219,700. The average price of homes sold in Olivette, MO is $700,000. Approximately 70.79% of Olivette homes are owned, compared to 22.71% rented, while 6.51% are vacant. Olivette real estate listings include condos, townhomes, and single family homes for sale. Commercial properties are also available. If you see a property you’re interested in, contact a Olivette real estate agent to arrange a tour today! Olivette, Missouri has a population of 7,830. Olivette is more family-centric than the surrounding county with 39.03% of the households containing married families with children. The county average for households married with children is 29.23%. The median household income in Olivette, Missouri is $73,478. The median household income for the surrounding county is $62,931 compared to the national median of $57,652. The median age of people living in Olivette is 39.7 years. Olivette WeatherThe average high temperature in July is 89.1 degrees, with an average low temperature in January of 23.7 degrees. The average rainfall is approximately 42.4 inches per year, with 17.7 inches of snow per year. Nearby Homes for Sale |
