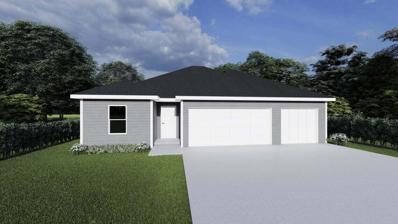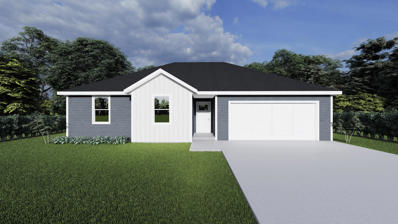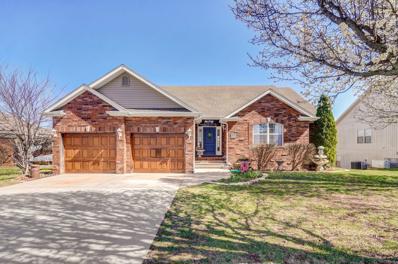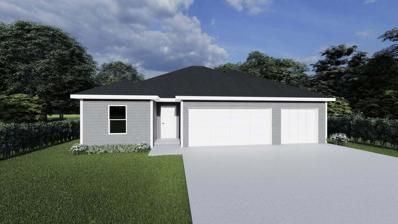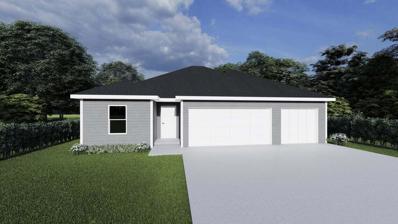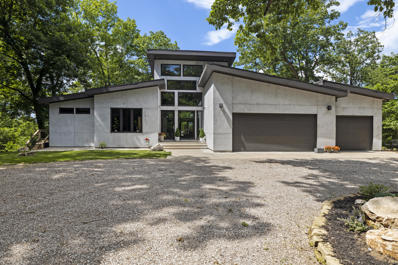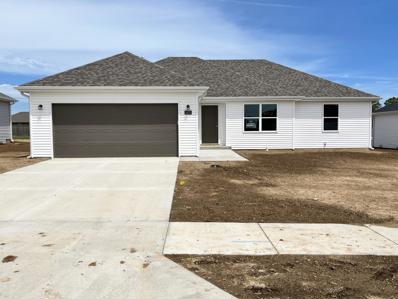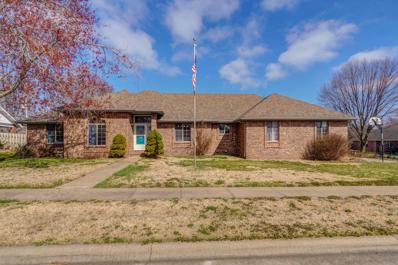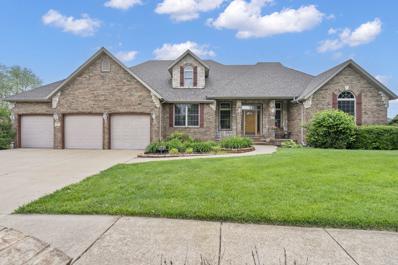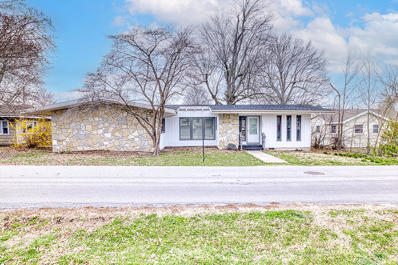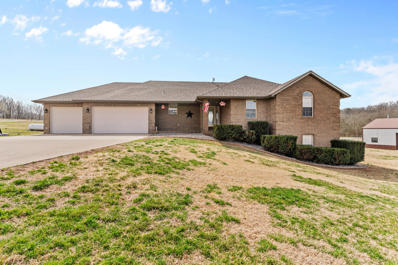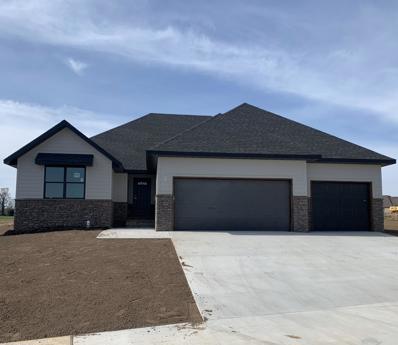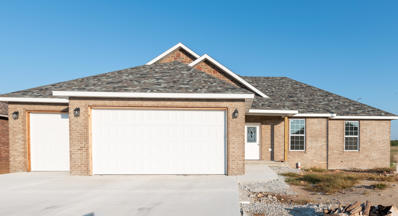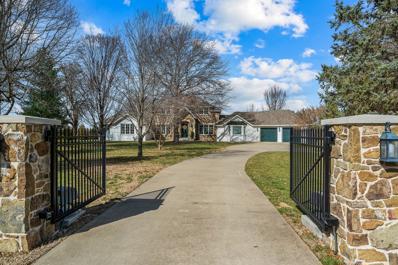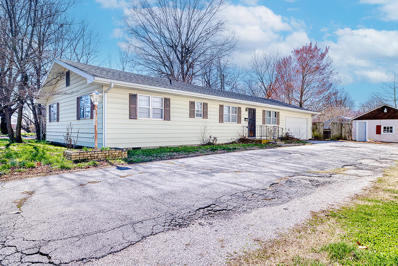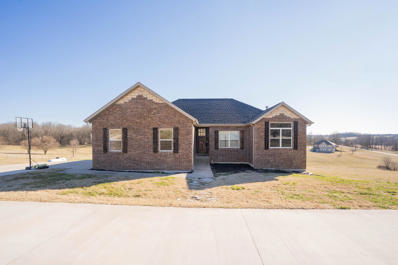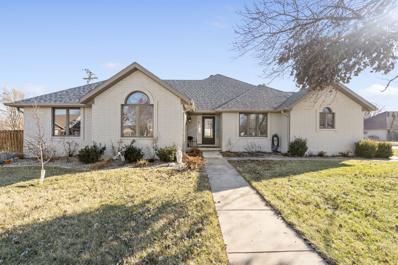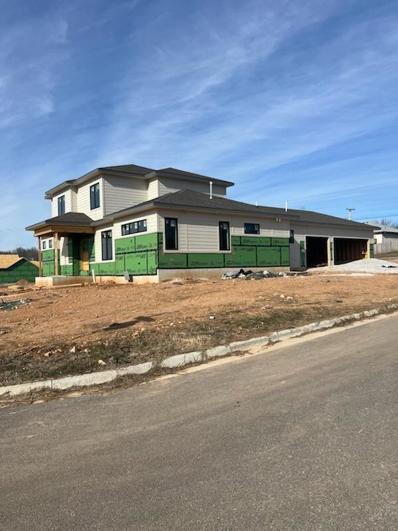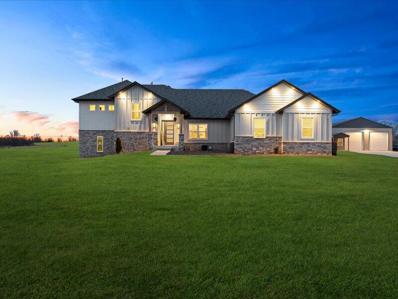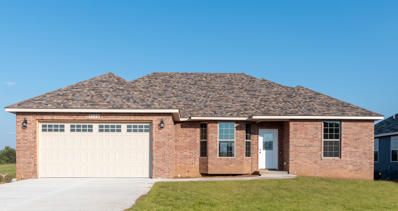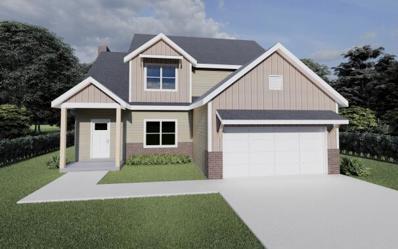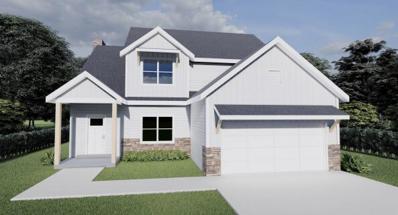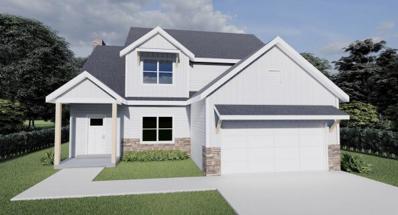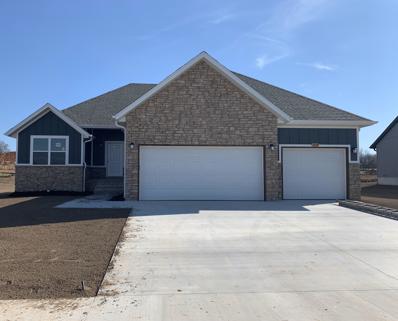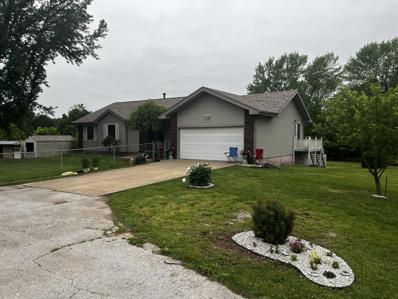|
Republic Real Estate
The median home value in Republic, MO is $148,800. This is higher than the county median home value of $142,500. The national median home value is $219,700. The average price of homes sold in Republic, MO is $148,800. Approximately 61.02% of Republic homes are owned, compared to 34.92% rented, while 4.06% are vacant. Republic real estate listings include condos, townhomes, and single family homes for sale. Commercial properties are also available. If you see a property you’re interested in, contact a Republic real estate agent to arrange a tour today!
Republic, Missouri has a population of 15,890. Republic is more family-centric than the surrounding county with 39.4% of the households containing married families with children. The county average for households married with children is 30.38%.
The median household income in Republic, Missouri is $50,333. The median household income for the surrounding county is $43,175 compared to the national median of $57,652. The median age of people living in Republic is 30.6 years.
Republic Weather
The average high temperature in July is 89.6 degrees, with an average low temperature in January of 20.9 degrees. The average rainfall is approximately 45.8 inches per year, with 14.6 inches of snow per year.
