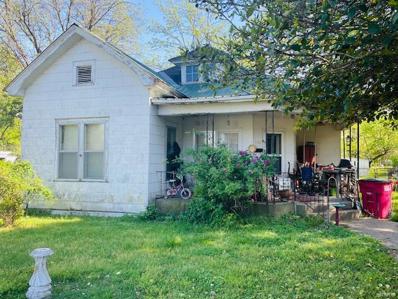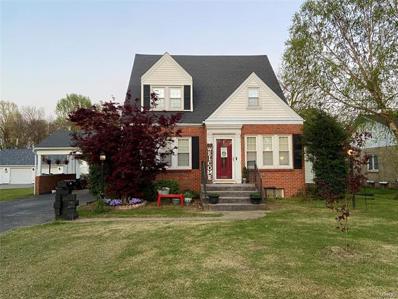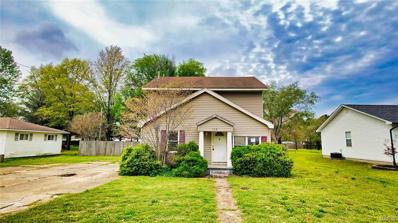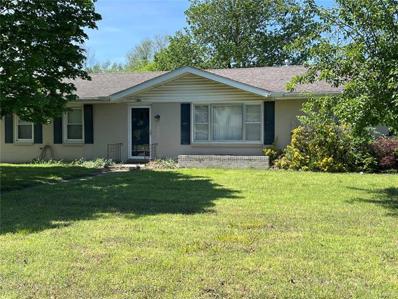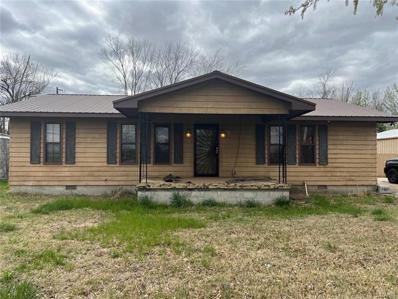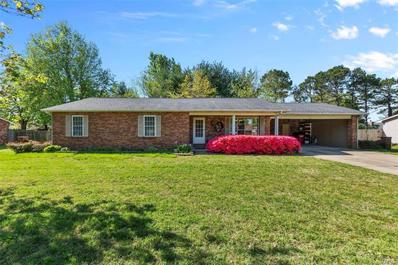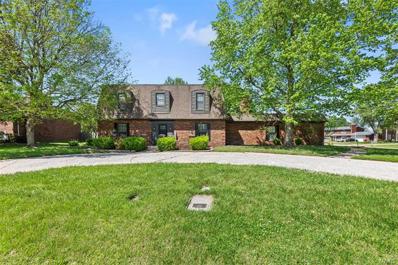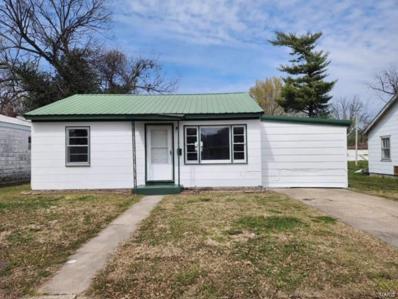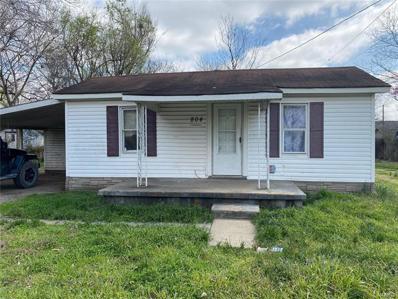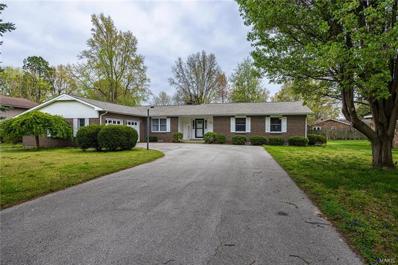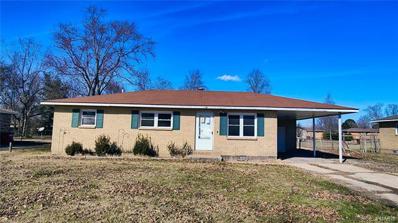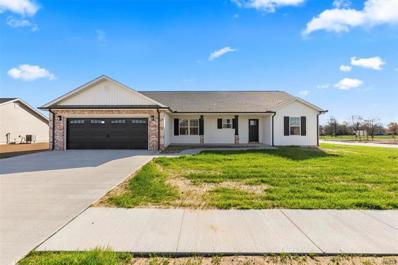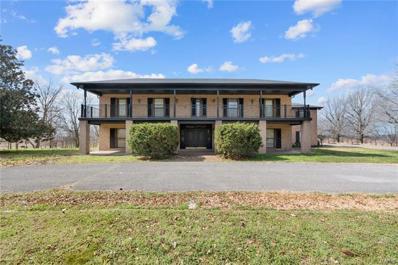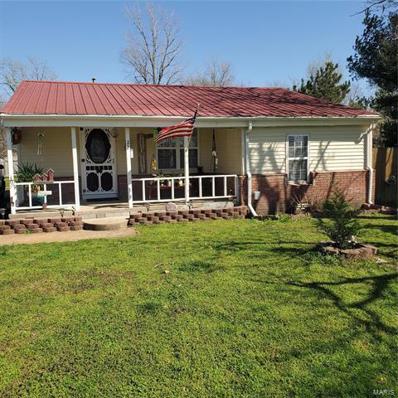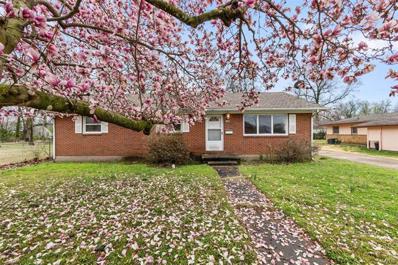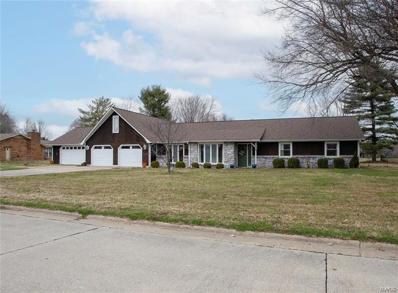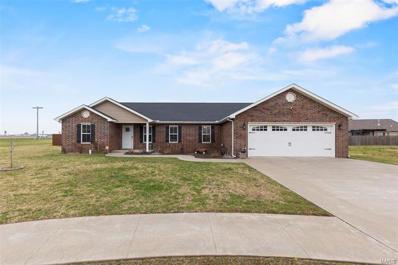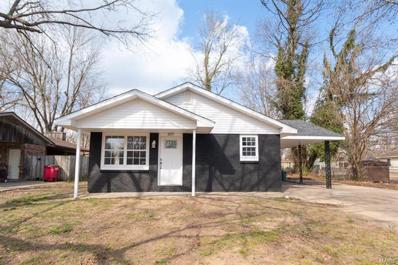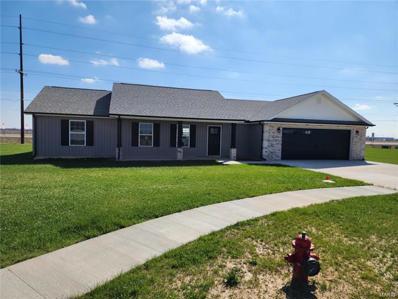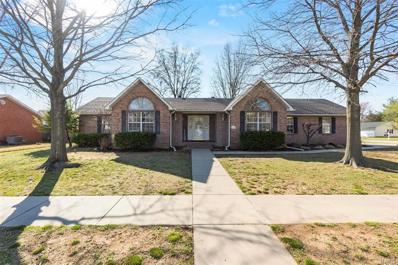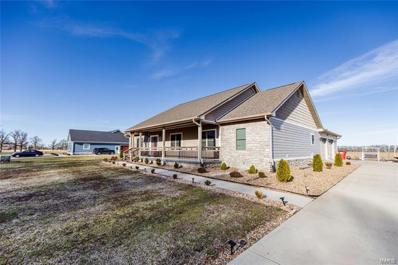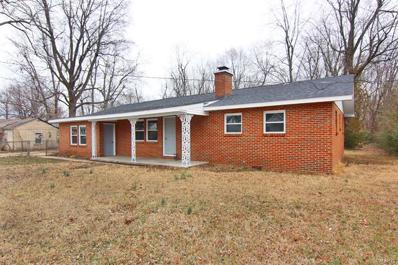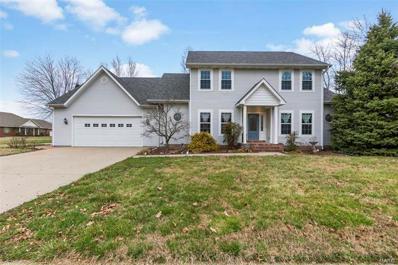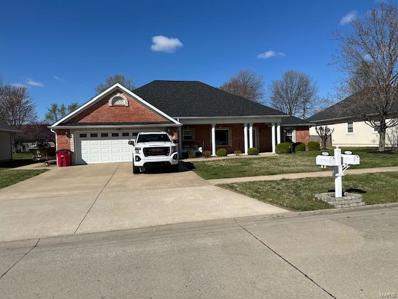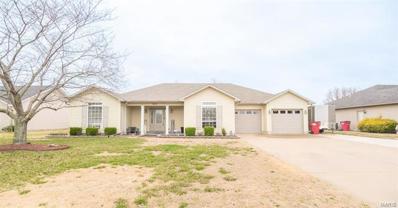Sikeston MO Homes for Sale
- Type:
- Single Family
- Sq.Ft.:
- 1,030
- Status:
- NEW LISTING
- Beds:
- 2
- Lot size:
- 0.39 Acres
- Year built:
- 1940
- Baths:
- 1.00
- MLS#:
- 24023422
- Subdivision:
- Chaney B F Add
ADDITIONAL INFORMATION
This 2 bedroom home awaits its new owner willing to turn this into a perfect first time home, rental property or just someone wanting to downsize. Home has the original wood floors throughout most of the rooms and was designed with no wasted space. It has an enclosed porch off the utility room that could be used for extra refrigerator, storage or just a place to set and enjoy the outside view. Home sets on a spacious lot giving lots of yard space for children to play, a shop or those family barbecues. This home has lots of potential and is in need of a new owner to bring it out.
- Type:
- Single Family
- Sq.Ft.:
- 3,411
- Status:
- NEW LISTING
- Beds:
- 4
- Lot size:
- 0.4 Acres
- Year built:
- 1938
- Baths:
- 3.00
- MLS#:
- 24022965
- Subdivision:
- Applegate's N Addition
ADDITIONAL INFORMATION
- Type:
- Single Family
- Sq.Ft.:
- 962
- Status:
- NEW LISTING
- Beds:
- 3
- Lot size:
- 0.5 Acres
- Year built:
- 1960
- Baths:
- 2.00
- MLS#:
- 24023356
- Subdivision:
- Mccords Sub Sikestonamended
ADDITIONAL INFORMATION
I had a conversation with this house and it went something like this: You've seen better days old man. [Well, did you see what I had to live with?] Point taken. [I've done a pretty good job providing a home over the years but nobody respects their elders anymore] I hear ya man. [Kids always kickin' out spindles - it's a busy street, I can't be smilin' at cars all day with a grill like that] Well, the new walrus look is workin' for ya. [And why they gotta poke my eyes out?] Huh? [I had a permanent wink until you popped new glass in my specs] Gotcha. Well, at least 1 of your "ex's" kept ya current. [Ahh, yes the 70's - life was good, still got the blue tub] I saw that... [Yeah, but a whole lotta good, bad & ugly went down in there & lives in me 4-EVER] Just when I thought you couldn't be dirtier. [I've had some styles & colors going on up there but it ain't thinning out. I admit I was pale for awhile - but how you like this new tan?] ..the old ones will talk your ear off if you let 'em.
- Type:
- Single Family
- Sq.Ft.:
- 1,196
- Status:
- NEW LISTING
- Beds:
- 3
- Lot size:
- 0.5 Acres
- Year built:
- 1963
- Baths:
- 1.00
- MLS#:
- 24023200
- Subdivision:
- Mccords Sub Sikestonamended
ADDITIONAL INFORMATION
301 Broadway offers 3 bedrooms, 1 full bath, a large living room, and a fenced-in backyard perfect for hobbies, entertaining, and so much more! This all-brick home is located on a corner lot and ready for someone to make it their own!
- Type:
- Single Family
- Sq.Ft.:
- n/a
- Status:
- NEW LISTING
- Beds:
- 3
- Lot size:
- 2.92 Acres
- Year built:
- 1987
- Baths:
- 2.00
- MLS#:
- 24022893
- Subdivision:
- Householders Sub
ADDITIONAL INFORMATION
Perfect Investor & Developer opportunity! Here we have a single family home along with two vacant lots sitting on a total of 3 acres with unlimited potential. The home is in livable conditions but needs some TLC; no major repairs needed. The home boasts a spacious 1376sqft with 3 bedrooms and 2 bathrooms, central AC unit, and a exterior wooden deck to host family gatherings and events. Additionally, this property has a 20ft CASH GENERATING billboard. The state of MO is not issuing any more permits for billboards making this one a huge privilege. This property also includes adjacent 2 acres and .5 acre lots perfect for a new construction home, mobile home, or commercial development. The 2 acre lot currently has a 50'x70' metal building shop, and the .5 acre lot is completely cleared and vacant. These two lots are included in the sale of this property and become major opportunities for a potential buyer. Plenty of land to expand and develop; the opportunities truly are endless.
$249,900
123 Bradley Drive Sikeston, MO 63801
- Type:
- Single Family
- Sq.Ft.:
- 2,386
- Status:
- NEW LISTING
- Beds:
- 4
- Lot size:
- 0.38 Acres
- Year built:
- 1984
- Baths:
- 2.00
- MLS#:
- 24022109
- Subdivision:
- Hunter Acres West 4th Addn.
ADDITIONAL INFORMATION
For the first time on the market, this single-owner home is now available for showings. Boasting a spacious 2,386 sqft layout, the residence features four bedrooms and two bathrooms, all conveniently located on one level. The property also includes a versatile bonus room, perfect for a second family room, game room, or home office to suit your lifestyle. The kitchen comes equipped with stainless steel appliances—which are included with the home—and you'll be impressed by the elegant granite countertops. Hardwood flooring leads you through to French doors that open to the bonus room, adding a touch of class. Situated in a quiet neighborhood, the property also offers a large backyard for relaxation or entertainment. Act quickly, as this home is sure to attract attention.
$330,000
114 Link Drive Sikeston, MO 63801
- Type:
- Single Family
- Sq.Ft.:
- 3,423
- Status:
- NEW LISTING
- Beds:
- 4
- Lot size:
- 0.37 Acres
- Year built:
- 1978
- Baths:
- 3.00
- MLS#:
- 24022728
- Subdivision:
- Collins North Acressec 34 & 5
ADDITIONAL INFORMATION
Nestled within the neighborhood of Collins North Acres, this home offers the epitome of modern living. With four bedrooms and three full bathrooms, it's a sanctuary of comfort and style. As you step through the two-story entryway, you're greeted by an ambiance of sophistication and warmth. The heart of the home unfolds into a spacious living room, seamlessly connected to an awe-inspiring kitchen. Adjacent to the kitchen lies a formal dining room, perfect for hosting. Also on the first floor is an office/den space, offering a peaceful environment for productivity. Upstairs, the luxurious accommodations continue with generously sized bedrooms and pristine full bathrooms. The master suite is a spa-like en-suite bathroom and ample closet space. Outside, the allure of this home extends to the expansive two-story porch and completing this picture-perfect residence is a two-car garage, ensuring security for your vehicles. Completely remodeled to perfection, this home exudes charm.
$115,000
318 E Gladys St Sikeston, MO 63801
- Type:
- Single Family
- Sq.Ft.:
- n/a
- Status:
- Active
- Beds:
- 3
- Year built:
- 1940
- Baths:
- 1.00
- MLS#:
- 24021216
- Subdivision:
- Sikeston
ADDITIONAL INFORMATION
- Type:
- Single Family
- Sq.Ft.:
- n/a
- Status:
- Active
- Beds:
- 1
- Lot size:
- 0.1 Acres
- Year built:
- 1940
- Baths:
- 1.00
- MLS#:
- 24020219
- Subdivision:
- Mccoy & Tanner 9th Add
ADDITIONAL INFORMATION
perfect starter home in Sikeston.
$215,000
117 Linda Drive Sikeston, MO 63801
Open House:
Sunday, 4/21 6:00-8:00PM
- Type:
- Single Family
- Sq.Ft.:
- 2,304
- Status:
- Active
- Beds:
- 3
- Lot size:
- 0.34 Acres
- Year built:
- 1974
- Baths:
- 2.00
- MLS#:
- 24019531
- Subdivision:
- Hunters Acres West
ADDITIONAL INFORMATION
Wonderfully spacious, open and updated - wait till you see this 3 bedroom, 2 bath home. You'll immediately be struck by how livable the space is, how one area flows into the other, and how inviting and well cared for it is. But which extra will catch your eye the most? The huge kitchen with tons of storage and counter space? The large dining area with its inviting fireplace? Or maybe that 4-season sunporch with its mini-split for extra climate control. The 2-car garage has ample storage, and the HVAC system is only 4 years old. The sunroom opens to a level back yard, and it's all nestled on a quiet street. But beyond all that, the home has been pre-inspected for your peace of mind. Come see for yourself, then see yourself calling this gorgeous place home.
- Type:
- Single Family
- Sq.Ft.:
- 1,176
- Status:
- Active
- Beds:
- 3
- Lot size:
- 0.28 Acres
- Year built:
- 1978
- Baths:
- 2.00
- MLS#:
- 24016719
- Subdivision:
- Clayton-heights Add
ADDITIONAL INFORMATION
You wanna buy a house where? On McDougal? McDougal, where have I heard that before? I feel like I'm missin' out on a good joke here. Oh well, sure I'm always up for lookin' - but did you finally get your loan pre-approval? You be missin' out, I'm just sayin'. I heard this one won't qualify for government loans - that's why it's a 3 bedroom 1.5 bath under $100K. I see, you the man with a plan. Those move-in ready ones never drop below 6 digits. Cosmetic distress... that bargain potential you keep talkin' about. Brick exterior, 1 car carport, big chain-link fenced yard, HVAC... roof looks solid, could use some new windows though. Inside it's like - WHO LET THE DOGS OUT? ...Woof Woof Woo-ell it sure wasn't these people - you're gonna yank those carpets out, right? Maybe there's hardwoods under there - keep ya chin up! Not bad my man... fresh paint, a few odds & ends... you'll be sittin' pretty with a payment any renter would envy!
- Type:
- Single Family
- Sq.Ft.:
- n/a
- Status:
- Active
- Beds:
- 3
- Lot size:
- 0.36 Acres
- Year built:
- 2024
- Baths:
- 2.00
- MLS#:
- 24015395
- Subdivision:
- Saddleridge South First Add
ADDITIONAL INFORMATION
Dreams do come true! Check out this spectacular NEW home, located in Saddleridge South Subdivision. This luxurious 3 bedroom home is ready to be transformed into your brand new cozy dream home. Nestled on a quiet cul-de sac, located in a family-friendly subdivision in Sikeston. This Craftsman style home offers a wonderful layout featuring an extra large family room with a gorgeous trayed ceiling. You are sure to love the granite countertops, stainless steel Whirlpool appliances and a large farmhouse sink with a chef kitchen faucet perfect for entertaining friends and family. Walk in closets, luxury vinyl plank (LVP) flooring in the main living area and carpet in bedrooms really makes for a cozy feel. Natural lighting and a relaxed feel with smooth details create a very warm up to-date look. Contact us today to take a look!
$825,000
305 Ridge Drive Sikeston, MO 63801
- Type:
- Single Family
- Sq.Ft.:
- 8,414
- Status:
- Active
- Beds:
- 5
- Lot size:
- 2.5 Acres
- Year built:
- 1980
- Baths:
- 5.00
- MLS#:
- 24014328
- Subdivision:
- Clearview Estates
ADDITIONAL INFORMATION
This is the first time on the market for this custom built home with a walk-out basement. The kitchen is an entertainer's dream with 2 dishwashers, a range/oven, a Jennair cook top, plus a double oven in the wall. There's a prep sink in addition to the primary sink and a large walk-in pantry. The family room has parquet flooring, gorgeous custom built-in cabinets, a fireplace and custom wet bar. Upstairs, the primary suite is huge, and how about over 500 sq ft of walk-in closet with custom shelving attached to it? The basement has a partially finished area that could be finished into separate living quarters, and there's a fireplace and John Deere room. The elevator touches all 3 floors, and recent improvements include new porch railings in the summer of 2023, along with the shutters being painted. A new roof was installed in October of 2023. The 3-car garage is over-sized and side-loading. Large, 2.5-acre lost with an irrigation system.
- Type:
- Single Family
- Sq.Ft.:
- 1,019
- Status:
- Active
- Beds:
- 2
- Lot size:
- 0.46 Acres
- Year built:
- 1940
- Baths:
- 1.00
- MLS#:
- 24014732
- Subdivision:
- Delmo
ADDITIONAL INFORMATION
$109,900
933 Lora Avenue Sikeston, MO 63801
- Type:
- Single Family
- Sq.Ft.:
- n/a
- Status:
- Active
- Beds:
- 3
- Lot size:
- 0.21 Acres
- Year built:
- 1960
- Baths:
- 2.00
- MLS#:
- 24014524
- Subdivision:
- Branum's Add.
ADDITIONAL INFORMATION
Check out this newly renovated brick home in Sikeston! This home features 3 spacious bedrooms and 1 1/2 bathrooms. This home has plenty of space with over 1,200 sq feet. This space includes the 3 bedrooms on a separate end as your kitchen and living space giving you privacy. The full bath is perfectly located in the hall convenient for the 3 bedrooms. As you walk down the original hard wood floors you will enter the spacious living room. The kitchen and dining room combo has had new flooring! Off the kitchen is the half bath that is a nice touch. It is the perfect spot and allows you to have some privacy in your primary bath. There is plenty of parking in the driveway for several vehicles. Seller is offering a flooring allowance if you would like to continue adding the updated flooring! This newly updated brick home is ready for new owners!
$322,000
214 Thomas Drive Sikeston, MO 63801
- Type:
- Single Family
- Sq.Ft.:
- 2,690
- Status:
- Active
- Beds:
- 4
- Lot size:
- 0.59 Acres
- Year built:
- 1978
- Baths:
- 3.00
- MLS#:
- 24010931
- Subdivision:
- Hunter Acres West 3rd Add
ADDITIONAL INFORMATION
If you're looking for a beautiful ranch home in a quiet north end neighborhood, take a look at this gem! This updated 2,690 sq ft home has lots of extras! You're sure to appreciate the new LVT flooring, remodeled kitchen, 4 bedrooms and 2.5 baths, separate dining and living rooms, plus a family room with a woodburning fireplace open to the kitchen. The upstairs with the 4th bedroom also has a large room which could be used as a playroom, game room or tv room. The 3.5+ car garage offers 440 sq ft of cooled space with tiled floor and windows. Currently used as an exercise room, this area would also make a great workshop or hobby room. A separate John Deere room can be accessed from the backyard. The large, fenced backyard backs up to an empty lot. The roof is only 5 years old, and the HVAC is less than two years old. The sellers have taken great pride in tastefully updating this family home. The new owners are sure to appreciate this move-in ready home. SHOWINGS BEGIN SUNDAY, 3/10!
$273,500
1203 Yellowstone Sikeston, MO 63801
- Type:
- Single Family
- Sq.Ft.:
- 1,842
- Status:
- Active
- Beds:
- 4
- Lot size:
- 0.39 Acres
- Year built:
- 2018
- Baths:
- 2.00
- MLS#:
- 24013890
- Subdivision:
- South Ridge Estates 21st Add
ADDITIONAL INFORMATION
This 4 bedroom home has so much to offer someone looking to unpack their bags and boxes and settle right on in! Nestled in a quiet neighborhood, surrounded by sidewalks, and located within walking distance to Wing Elementary School, this home has been beautifully maintained!
$150,000
307 Pam Street Sikeston, MO 63801
- Type:
- Single Family
- Sq.Ft.:
- n/a
- Status:
- Active
- Beds:
- 3
- Lot size:
- 0.19 Acres
- Year built:
- 1973
- Baths:
- 1.00
- MLS#:
- 24013156
- Subdivision:
- N/a
ADDITIONAL INFORMATION
Welcome to 307 Pam Street in Sikeston, MO, where charm meets modern convenience in this renovated single-family home. Nestled in a tranquil setting, this 3 bed, 1 bath residence offers a perfect blend of comfort and seclusion. The open-concept floor plan seamlessly connects the living room and kitchen area, creating an inviting atmosphere for both relaxation and entertainment. The heart of the home, the kitchen, has been completely redone with sleek cabinetry, stainless steel appliances, and beautiful countertops. The home features 3 spacious bedrooms, each offering ample closet space. The beautifully renovated bathroom boasts modern fixtures and a luxurious feel. Beyond the interiors, this property offers an array of upgrades designed to enhance comfort and convenience. A brand-new roof and HVAC system ensure year-round comfort and peace of mind. Outside, the backyard is perfect for outdoor activities and relaxation. Don't miss this opportunity to make this home your own.
$289,900
1209 Rushmore Sikeston, MO 63801
- Type:
- Single Family
- Sq.Ft.:
- 1,800
- Status:
- Active
- Beds:
- 3
- Lot size:
- 0.49 Acres
- Year built:
- 2023
- Baths:
- 2.00
- MLS#:
- 24012667
- Subdivision:
- South Ridge Estates
ADDITIONAL INFORMATION
Gorgeous new construction in Sikeston's South Ridge Estates! Granite counter tops and neutral colors combine to make this home fit any decor. The tankless water heater provides endless hot water for baths and appliances. This brand new home is located at the end of a quiet cul-de-sac, so you have privacy, yet are part of a neighborhood. MyQ garage door opener has real time notifications, and allows you to open, close, and check the status of your garage door from anywhere, plus it includes a camera! Rear patio is already poured, and perfectly sized for a grill, table and chairs.
$310,000
851 Auburn Drive Sikeston, MO 63801
- Type:
- Single Family
- Sq.Ft.:
- 1,828
- Status:
- Active
- Beds:
- 3
- Year built:
- 1994
- Baths:
- 3.00
- MLS#:
- 24012400
- Subdivision:
- Plantation Acres 1st Add
ADDITIONAL INFORMATION
If you are searching for a forever home for your family, you have found it! This home is located in a family-friendly neighborhood, offering 3 bedrooms, 2 full bathrooms (on the main level), and many updates throughout. The large basement offers and additional 1,446 square feet of living area with a full bathroom, and TONS of storage room that one can dream of! Some other highlights include a large laundry room on the main level, a fenced-in backyard, and this home is filled with natural lighting in each room!
- Type:
- Single Family
- Sq.Ft.:
- 4,824
- Status:
- Active
- Beds:
- 3
- Lot size:
- 0.76 Acres
- Year built:
- 2018
- Baths:
- 5.00
- MLS#:
- 24010824
- Subdivision:
- The Ridge
ADDITIONAL INFORMATION
Looking for a home outside of Sikeston city limits in an excellent subdivision!? Here it is! This spacious, beautiful home sits in "The Ridge" subdivision on .76 acres. The home contains 3 bedrooms and 4.5 baths with the possibility of 2 more bedrooms in the finished basement! The kitchen has custom cabinets with gorgeous granite counter tops, large pantry and all stainless steel appliances. The main floor has a split floor plan with 3 bedrooms and 3.5 baths. The primary bedroom has a beautiful walk in shower with a split double vanity with marble counter tops. The other 2 bedrooms have a jack and jill style bathroom with marble counter tops as well. The home has tons of storage with large closets, large laundry, spacious garage, enclosed back porch and large basement with a storage room! Also enjoy the quiet neighborhood on a dead end street, where you have the feeling of the country life but just a short drive to town! Call today to schedule your private tour!
$217,900
134 Reuben Street Sikeston, MO 63801
Open House:
Sunday, 4/21 5:00-6:30PM
- Type:
- Single Family
- Sq.Ft.:
- 1,928
- Status:
- Active
- Beds:
- 4
- Lot size:
- 0.61 Acres
- Baths:
- 3.00
- MLS#:
- 24010209
- Subdivision:
- Unknown
ADDITIONAL INFORMATION
Located in nearly the center of town, with easy access to I-55, is this AMAZING home that has been remodeled down to the STUDS! This all BRICK Ranch home is not to be missed. Over half an acre, FOUR bedrooms, THREE baths, with NEW EVERYTHING! Over 1900 finished square feet inside, a covered front porch, Enclosed and Covered Patio off the rear of the home, oversized fenced in yard with mature trees, NEW ROOF, NEW HVAC...Did I say NEW EVERYTHING... including the Kitchen cabinets, NEW kitchen island, oversized laundry/mud room, Fireplace, two car garage and plenty of off street parking for your get togethers. This home is extraordinary, with smooth walls, All new lighting, new bathrooms, it’s just waiting for you to move on in. Set up your personal showing today.
- Type:
- Single Family
- Sq.Ft.:
- 3,393
- Status:
- Active
- Beds:
- 4
- Lot size:
- 0.51 Acres
- Year built:
- 1997
- Baths:
- 4.00
- MLS#:
- 24011472
- Subdivision:
- Fairfield 2nd Add
ADDITIONAL INFORMATION
Come and see this colonial style 4 bed/3.5 bath one owner home. The kitchen boast custom built cherry cabinets with a large island. Stainless steel appliances with two ovens. Behind the kitchen is a large dining room that opens up to the living room. The living room has a fireplace with built ins. Main level master suite has a large walk in closet, tiled walk in shower, and double sinks. Laundry, another full bath, and an office are also located on the main level. Upstairs you will find 3 more large bedrooms and another full bath. The basement offers plenty of storage, a family room, space for your pool table, and a half bath.
$320,000
1011 Red Arrow Sikeston, MO 63801
- Type:
- Single Family
- Sq.Ft.:
- 1,895
- Status:
- Active
- Beds:
- 3
- Lot size:
- 0.31 Acres
- Year built:
- 2006
- Baths:
- 2.00
- MLS#:
- 24011378
- Subdivision:
- South Ridge Estates
ADDITIONAL INFORMATION
Beautiful 3 bedroom 2 bath ranch home off Red Arrow Drive that screams curb appeal as you pull in the drive. As you walk in, you are greeted with a spacious Living room, Dining Room, kitchen, and one-of-a-kind Trey ceiling that will take your breath away. The kitchen has newer appliances with custom granite countertops and cabinets with a large island that invites family and friends for a right of good food and laughter. As you walk through the home you will notice a custom-built stone fireplace, custom molding, and plantation blinds throughout the house. The primary bedroom has a large walk-in closet with custom storage and shelving and a bath with a Jacuzzi tub shower and double sinks. As you walk you will be greeted with a 6’ vinyl fence ready for barbecues and kids playing. The yard also has a sprinkler system and a back patio for relaxing and entertaining. The home has a new roof that was installed in March of 2023. If you have any questions please feel free to call.
- Type:
- Single Family
- Sq.Ft.:
- n/a
- Status:
- Active
- Beds:
- 3
- Lot size:
- 0.37 Acres
- Year built:
- 2005
- Baths:
- 3.00
- MLS#:
- 24010957
- Subdivision:
- N/a
ADDITIONAL INFORMATION
DONT MISS OUT ON THIS BEAUTIFUL HOME! It offers open concept kitchen and living room with vaulted ceilings, new carpet, new vinyl flooring, three year old roof, stunning granite countertops, two car attached garage, extra concrete parking on the right side of detached garage, a 14 x 14 concrete slab in the beautiful fenced in backyard for your family barbecues, entertainment, or blissful peace. Two 10 x 12 outbuilding with electricity also located in backyard. Master bedroom and bath include large walk in closet with a jetted bathtub. Laundry room features a sink and ample storage! A place fit for a forever home!

Listings courtesy of MARIS MLS as distributed by MLS GRID, based on information submitted to the MLS GRID as of {{last updated}}.. All data is obtained from various sources and may not have been verified by broker or MLS GRID. Supplied Open House Information is subject to change without notice. All information should be independently reviewed and verified for accuracy. Properties may or may not be listed by the office/agent presenting the information. The Digital Millennium Copyright Act of 1998, 17 U.S.C. § 512 (the “DMCA”) provides recourse for copyright owners who believe that material appearing on the Internet infringes their rights under U.S. copyright law. If you believe in good faith that any content or material made available in connection with our website or services infringes your copyright, you (or your agent) may send us a notice requesting that the content or material be removed, or access to it blocked. Notices must be sent in writing by email to DMCAnotice@MLSGrid.com. The DMCA requires that your notice of alleged copyright infringement include the following information: (1) description of the copyrighted work that is the subject of claimed infringement; (2) description of the alleged infringing content and information sufficient to permit us to locate the content; (3) contact information for you, including your address, telephone number and email address; (4) a statement by you that you have a good faith belief that the content in the manner complained of is not authorized by the copyright owner, or its agent, or by the operation of any law; (5) a statement by you, signed under penalty of perjury, that the information in the notification is accurate and that you have the authority to enforce the copyrights that are claimed to be infringed; and (6) a physical or electronic signature of the copyright owner or a person authorized to act on the copyright owner’s behalf. Failure to include all of the above information may result in the delay of the processing of your complaint.
Sikeston Real Estate
The median home value in Sikeston, MO is $98,200. This is lower than the county median home value of $111,300. The national median home value is $219,700. The average price of homes sold in Sikeston, MO is $98,200. Approximately 52.24% of Sikeston homes are owned, compared to 35.09% rented, while 12.68% are vacant. Sikeston real estate listings include condos, townhomes, and single family homes for sale. Commercial properties are also available. If you see a property you’re interested in, contact a Sikeston real estate agent to arrange a tour today!
Sikeston, Missouri has a population of 16,482. Sikeston is more family-centric than the surrounding county with 29.99% of the households containing married families with children. The county average for households married with children is 28.32%.
The median household income in Sikeston, Missouri is $38,911. The median household income for the surrounding county is $41,628 compared to the national median of $57,652. The median age of people living in Sikeston is 39.2 years.
Sikeston Weather
The average high temperature in July is 91.5 degrees, with an average low temperature in January of 27.4 degrees. The average rainfall is approximately 47.7 inches per year, with 3.4 inches of snow per year.
