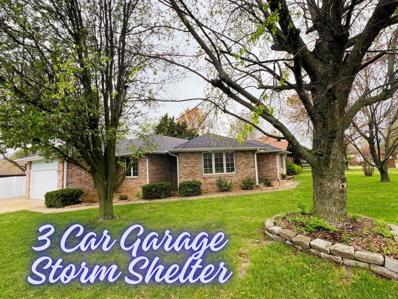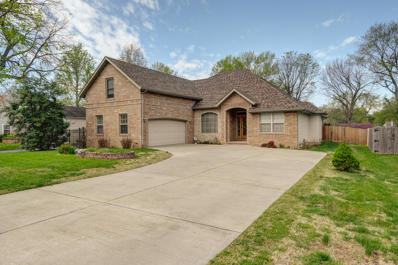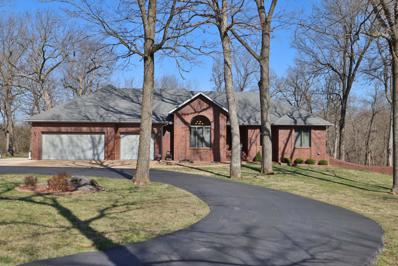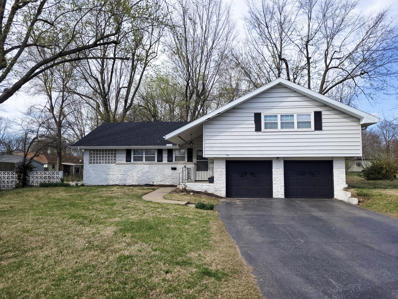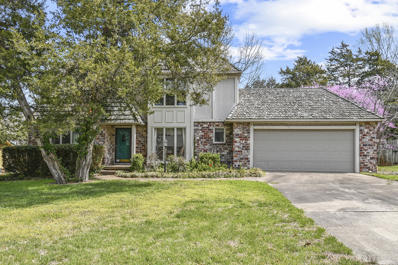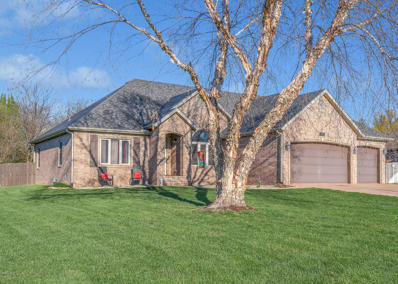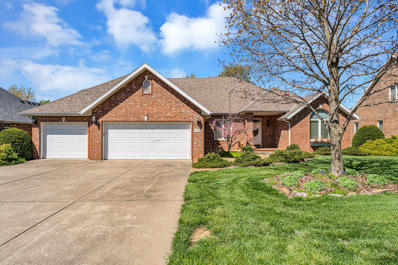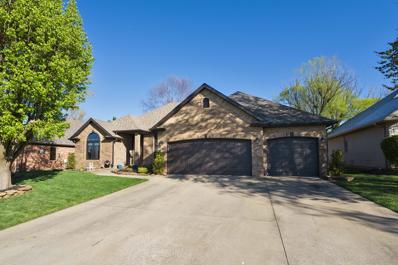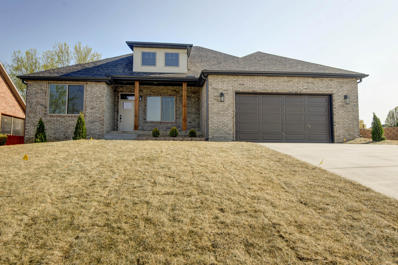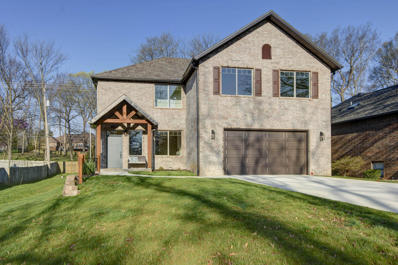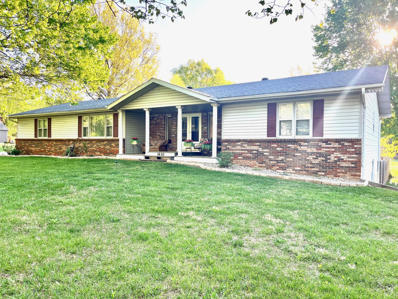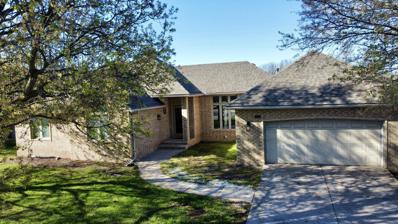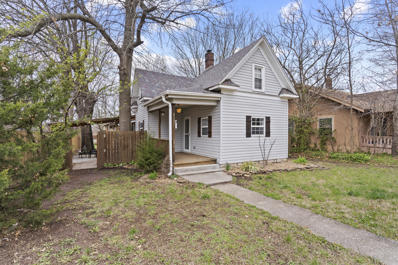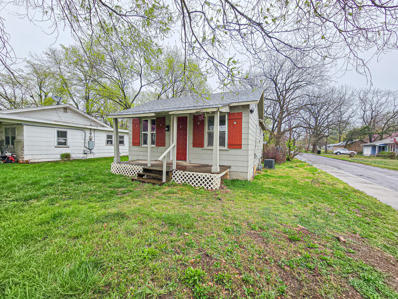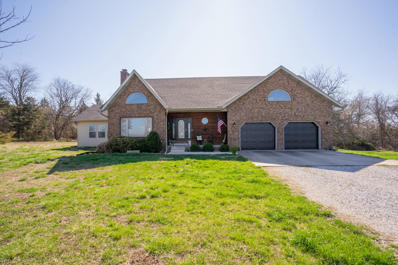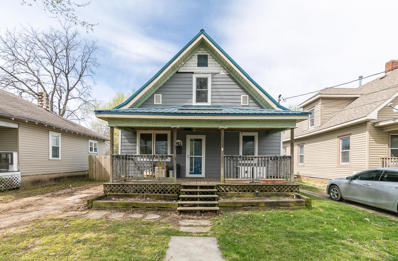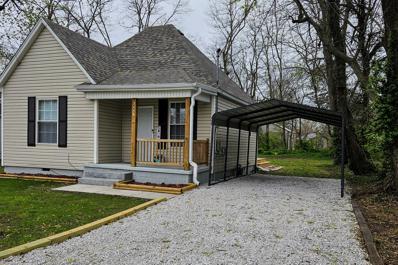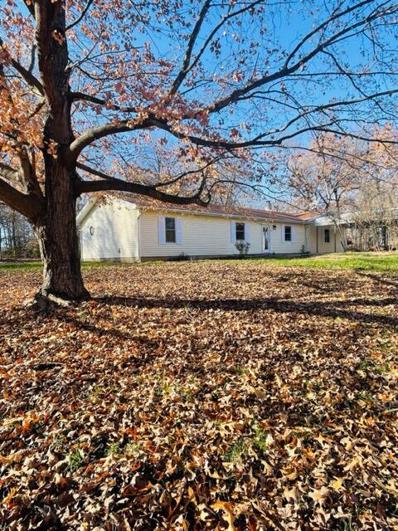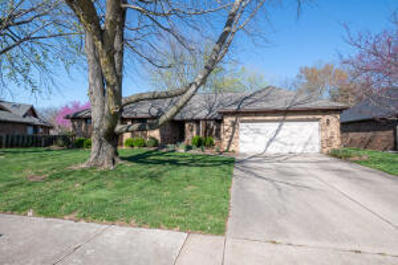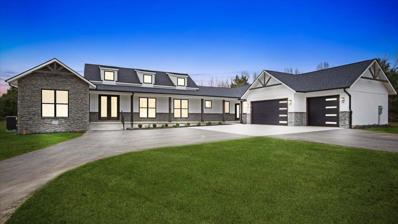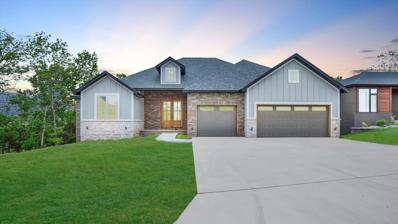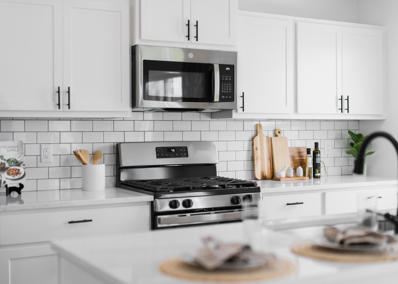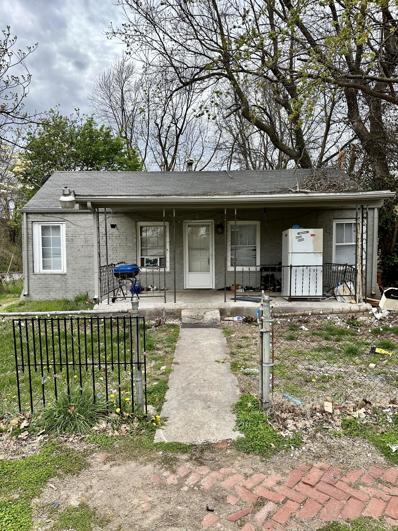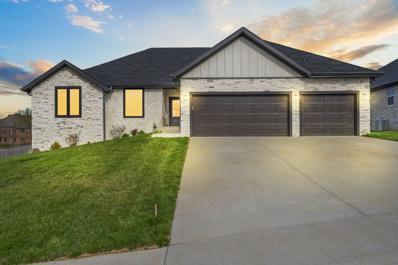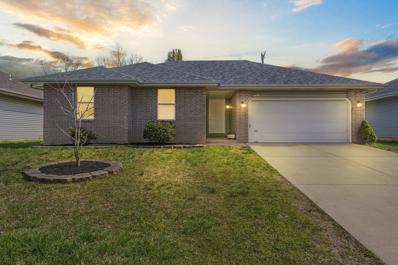Springfield MO Homes for Sale
- Type:
- Single Family
- Sq.Ft.:
- 1,635
- Status:
- Active
- Beds:
- 4
- Lot size:
- 0.25 Acres
- Year built:
- 1998
- Baths:
- 2.00
- MLS#:
- 60264687
- Subdivision:
- Park Crest Hts
ADDITIONAL INFORMATION
Step into comfort and style with this charming 3-bedroom, 2-bathroom + Bonus room that could be a work shop, or a non conforming 4th bedroom. This amazing maintenance free home is nestled in the heart of Parkcrest. With a spacious 3-car garage, parking woes become a thing of the past, offering ample space for your vehicles and storage needs in addition to the storage shed.Picture yourself soaking up sunny afternoons on the covered deck, overlooking the fenced backyard - an ideal spot for hosting gatherings or simply unwinding in your private retreat. Plus, with no carpet, this home is perfect for pets and allergy-conscious families.Convenience is KEY, and this home nails it! Situated on a desirable corner lot, relish in the added privacy and extra green space this home offers. Proximity to top-notch schools. Horace Mann, Carver Middle School, Kickapoo Schools awaits the new owner.Safety is paramount when living in tornado alley. Peace of mind comes easy with the stand-up 4 x 4 storm shelter conveniently located in the garage. Move quickly to make this house your home sweet home. vibrant lifestyle of the Parkcrest community!This home has quick and easy access to James River Expressway, a major artery of Springfield for easy access to anywhere you want to go. New roof and HVAC installed in the last 4 years. Seller is offering a Home Warranty as well for your peace of mind.
- Type:
- Single Family
- Sq.Ft.:
- 2,424
- Status:
- Active
- Beds:
- 3
- Lot size:
- 0.37 Acres
- Year built:
- 2004
- Baths:
- 3.00
- MLS#:
- 60264505
- Subdivision:
- Latoka Hts
ADDITIONAL INFORMATION
Open House Sunday 4/21 2-4 PM. Owner/Agent Listing. Beautiful well maintained home just west of Mercy Hospital. Custom built by Linus Campbell in 2004, this is the newest home in the neighborhood. The house has a brand new roof, boosts 9 and 10 foot ceilings, large master suite with shower, jetted tub and double vanities complete with two walk-in closets; one cedar lined. The other two bedrooms in the split floor plan also have cedar lined closets. One closet contains a hidey hole storm shelter under the house. The open living area features a large living room, hearth room and kitchen with dining area. The living room and hearth room are complimented with a see through gas fireplace. For larger family dinners, enjoy the formal dining room accentuated with a lovely fluted pillar. Need more room? Upstairs is a bonus room with large storage/closet which could also be a 4th bedroom. The screened porch overlooking the huge back yard with storage shed is the perfect place to hang on those long summer evenings. Don't miss out on this one of a kind home.
- Type:
- Single Family
- Sq.Ft.:
- 4,290
- Status:
- Active
- Beds:
- 5
- Lot size:
- 5.04 Acres
- Year built:
- 1989
- Baths:
- 3.00
- MLS#:
- 60264610
- Subdivision:
- Greene-Not In List
ADDITIONAL INFORMATION
This all brick walk-out basement home is sitting on 5 acres of solitude and waiting for you! The home features an over-sized 3 car garage, RV pad with a seperate 50amp service and a lovely setting just minutes from town. Many updates have been completed on the property including new kitchen cabinets, upgraded utilities converting the stove and main level fireplace to propane, addition of a wholehouse filtration system, softner with a UV light! The rooms in the home are all spacious with wonderful views of the peaceful lawn & setting. 2 of the bathrooms were totally updated 2018-2020. The kitchen is very spacious with tons of storage and not one but 2 pantries, lots of counterspace for your cooking & entertaining needs, there is a generous dining area in the kitchen & a lovely formal dining room with an oversized window viewing the treed lot. Stepping outside you'll find a large portion of the deck is screened & another section open, simply well thought out! The main floor living includes a brick fireplace with gas logs and beautiful Brazillian Cherry hardwood floors running through much of the main level. Travel downstairs to the oversize family room with a wetbar and room for pool table, game table, library or more. The family has a wood burning brick fireplace too! Outside your'll find a spacious patio with an adjoining dog run for your furry family members. The previous owner had outlets, switches & more updated, recently insulation was increased in the attic to an R-50 rating to help keep the home comfortable year round.This neighborhood does not include an active HOA. Schedule your viewing to grab this home on it's private setting!
- Type:
- Single Family
- Sq.Ft.:
- 2,288
- Status:
- Active
- Beds:
- 3
- Lot size:
- 0.34 Acres
- Year built:
- 1961
- Baths:
- 3.00
- MLS#:
- 60264565
- Subdivision:
- Roanoke Park
ADDITIONAL INFORMATION
Nestled into a quiet cul-de-sac on a large 0.34 acre lot, this beautifully updated 3 bedroom 2.5 bathroom split-level home is priced below appraisal and ready for its new owners! Roof just replaced last year as well. You'll love its curb appeal and great central location. Clean, modern updates and paint choices give this home a fresh & open feel, which is further enhanced by its natural lighting. The kitchen features solid surface counters, stainless steel appliances (refrigerator stays!), and the dining room is conveniently located just off of it. Two large living areas give ample space for spreading out, and both have a fireplace! All bedrooms are on the upper level and have generous space and storage. One bedroom even has three closets, while another has two! The primary bedroom also can't be missed with its large ensuite. Outside you'll be able to take advantage of the large lot with its spacious backyard, patio, and covered porch - all perfect for relaxing or entertainment. Call for your private showing before this one is gone! (*One of the sellers is an owner agent.)
- Type:
- Single Family
- Sq.Ft.:
- 2,686
- Status:
- Active
- Beds:
- 4
- Lot size:
- 0.32 Acres
- Year built:
- 1980
- Baths:
- 3.00
- MLS#:
- 60264594
- Subdivision:
- Oak Knolls
ADDITIONAL INFORMATION
4-BEDROOM HAVEN IN OAK KNOLLS Nestled in the heart of Springfield's beloved Oak Knolls neighborhood, this charming 4-bedroom, 2.5-bathroom traditional home is waiting to welcome you. Community spirit and comfortable living intertwine here, offering a place to truly belong. Host memorable dinners in the elegant formal dining room, perfect for family gatherings or special occasions. Unwind by the inviting fireplace in the main family room, or create a dedicated space for hobbies or relaxation in the second living area. Convenience awaits with a laundry room located on the main floor. Upstairs, four spacious bedrooms provide ample room for family or guests. The home boasts a prime location in Oak Knolls, a vibrant southeast Springfield neighborhood known for its strong sense of community. This traditional 2-story home (2686 sq ft) is offered ''as-is,'' allowing you to personalize it and make it your own. Seize the opportunity to create lasting memories in this delightful home and become part of the friendly Oak Knolls community!
- Type:
- Single Family
- Sq.Ft.:
- 2,610
- Status:
- Active
- Beds:
- 4
- Lot size:
- 0.42 Acres
- Year built:
- 2007
- Baths:
- 3.00
- MLS#:
- 60264498
- Subdivision:
- Marlborough Manor
ADDITIONAL INFORMATION
Welcome to this beautiful ALL BRICK home filled with lots of amenities and special touches. When you step inside, you'll discover the spacious 1 1/2 story layout with open floorplan. On the Main Floor, you'll find 3 Bedrooms (split) and 2 Full Baths with the 4th Bedroom and another Full Bath Upstairs. This upstairs space can alternatively be transformed into versatile space like an Office, Hobby Room or 2nd Living Area to suit your lifestyle. Hardwood flooring graces the Entryway, Formal Dining Room, Living Room, Kitchen, Casual Dining and halls, adding elegance and warmth throughout. The Kitchen has granite counters and comes with a Range/Oven with Convection and Air Fryer capabilities, overhead Microwave & Dishwasher. Between the Kitchen and the Formal Dining Room is a convenient Butler's Pantry offering additional storage and serving space. Outside, your own private oasis awaits in the beautifully maintained backyard. A privacy fence encloses the space, ensuring seclusion and tranquility. The highlight of outdoor living is the expansive 46 x 13 Covered Patio, perfect for Grill 'n Chill gatherings. Complete with a built-in outdoor bar and grilling area, this outdoor venue is ideal for relaxing with friends and family. Plenty of space is available for outdoor lounge furniture, allowing you to unwind in style. The oversized 3-car garage, with pull-down attic access, is equipped with an Electric Vehicle Charging. Other additional features include a sprinkler system for easy lawn maintenance, a great Laundry Room with laundry tub for added convenience, the availability of a membership to the wonderful subdivision swimming pool PLUS easy access to the West Bypass with quick routes to I-44, Republic, James River Freeway & local amenities. Don't miss this Springtime opportunity to make this exceptional home yours.
- Type:
- Single Family
- Sq.Ft.:
- 2,693
- Status:
- Active
- Beds:
- 4
- Lot size:
- 0.31 Acres
- Year built:
- 1996
- Baths:
- 3.00
- MLS#:
- 60264366
- Subdivision:
- Cooper Estates
ADDITIONAL INFORMATION
- Type:
- Single Family
- Sq.Ft.:
- 2,249
- Status:
- Active
- Beds:
- 3
- Lot size:
- 0.26 Acres
- Year built:
- 1997
- Baths:
- 2.00
- MLS#:
- 60264411
- Subdivision:
- Ironbridge
ADDITIONAL INFORMATION
Introducing a stunning 3-bedroom, 2-bathroom, 3-car garage home nestled in the desirable IronBridge subdivision. Boasting 2249 square feet of living space, this residence offers a spacious layout ideal for comfortable living. This well cared for home has so much to offer with a split floor plan, two living spaces, and a formal dining room. Newer carpet installed in the living room as well as the bedrooms. The kitchen offers bar seating with plenty of cabinet and countertop space. The hearth room has recently been upgraded with a gas fireplace (about a year old), adding warmth to the home. The primary bedroom has an ensuite with a double vanity, a walk-in shower, double closet, and a jetted tub. In the back, there is a covered patio perfect for summer time relaxation. The backyard is fully fenced. The property is also equipped with an automatic sprinkler system. The roof is 3 years old, the ecobee HVAC system is a year old (remote controlled), all newer Andersen windows, equipped with automatic blinds, less than a year old central vacuum system throughout the house. Don't miss the opportunity to make this meticulously maintained property your own. Schedule a tour today and experience the allure of IronBridge living at its finest.
- Type:
- Single Family
- Sq.Ft.:
- 2,029
- Status:
- Active
- Beds:
- 5
- Lot size:
- 0.29 Acres
- Year built:
- 2024
- Baths:
- 3.00
- MLS#:
- 60264477
- Subdivision:
- Lions Gate
ADDITIONAL INFORMATION
One-level brand-new beauty in Lions Gate! 1503 West Gaslight is located in one of the most desired and prestigious gated neighborhoods in Springfield and was built with comfort, convenience and that WOW FACTOR in mind. This thoughtfully designed all brick and stucco home will delight you from the moment you walk in and features five bedrooms and three full bathrooms in a split bedroom floorplan with many ''upgrades'' throughout. Some features to note are the 11-foot ceiling in the entry, 16-foot vaulted ceiling in the open floor plan kitchen and living room, and nine-foot ceilings throughout the rest of the home, engineered hardwood flooring, custom real wood cabinetry and quartz countertops throughout and a stunning custom tile shower in the primary en suite. Additionally, the home features energy efficient oversized Quaker windows, eight-foot oversized garage doors and electric fireplace. Convenient location with direct access to the neighborhood amenities which include swimming pool, community pavilion, tennis & basketball courts, and playground!
- Type:
- Single Family
- Sq.Ft.:
- 2,672
- Status:
- Active
- Beds:
- 5
- Lot size:
- 0.26 Acres
- Year built:
- 2023
- Baths:
- 4.00
- MLS#:
- 60264480
- Subdivision:
- Wellington Hills
ADDITIONAL INFORMATION
TAKE ANOTHER LOOK! This charming and QUALITY built brand new home is better than ever! Featuring five bedrooms and three and a half bathrooms in Wellington Hills in the Kickapoo School District! This high-end new construction home was built with comfort, convenience and that wow factor in mind. With high ceilings throughout, this thoughtfully designed home will delight you as you walk into the open living room and kitchen with an amazing oversized quartz island, custom 48'' sold wood cabinetry, two pantries, electric fireplace, and all of the extras you could dream about. Down the hall, you will find the primary bedroom and en suite bathroom where you will enjoy the luxurious custom tile shower with a rain shower head, the same custom real wood cabinets and quartz countertops, and walk in closet with built-in shelving. The main level also gives you an additional powder room off the living room and laundry. Upstairs, you will find a HUGE second living room, four more bedrooms (three in the main hall and one off of the living room which would be perfect for a home office).Other features to note are the two car garage with 8' tall doors, high-efficiency upgraded Windsor windows, zoned heating and air, BONUS storm shelter under the front porch, and irrigation system. Neighborhood amenities include a fantastic swimming pool. Don't miss this STUNNER!
- Type:
- Single Family
- Sq.Ft.:
- 3,439
- Status:
- Active
- Beds:
- 4
- Lot size:
- 0.75 Acres
- Year built:
- 1978
- Baths:
- 3.00
- MLS#:
- 60264489
- Subdivision:
- James River Add
ADDITIONAL INFORMATION
Welcome home to this peaceful neighborhood just outside the city. Oversized lot, mature trees, comfy front porch and back deck that overlooks a sparkling in ground pool are only a few reasons this will be your oasis. This walkout basement home features four bedrooms, three full baths, two living areas, eat in kitchen/dining space big enough for entertaining at holidays. There is also a kitchen bar area to add more seating options. The large living room features a wood burning fireplace. Enjoy your morning coffee on your deck that you can access from either the living room or your master bedroom. Split bedroom plan with master on one end of the main floor and two additional bedrooms and a full bathroom on the other end. Master bedroom features his and her closets and the bathroom has double sinks and a nicely tiled shower. A walkout basement is where you find a second cozy living space with a pellet stove to help with heating costs in the winter. Also in the basement is a fourth large bedroom with its own new full bath. Perfect for a those who need their own space. The oversized two car garage has a built in work bench and extra storage space. Five minutes from highway 65, SAMS Club, WalMart Market and restaurants. This one will sell fast!
- Type:
- Single Family
- Sq.Ft.:
- 3,941
- Status:
- Active
- Beds:
- 4
- Lot size:
- 0.3 Acres
- Year built:
- 1994
- Baths:
- 4.00
- MLS#:
- 60264384
- Subdivision:
- Oak Knolls South
ADDITIONAL INFORMATION
Great location!! This is a beautiful ranch style house with a walk out basement and plenty of space with lots of bonus rooms! The dramatic tall ceilings make for an elegant entrance to the home. The yard is perfect to relax in on a pretty day! It even has a deck that overlooks the private backyard! You will love the amount of closet space in this home! Priced to sell.
- Type:
- Single Family
- Sq.Ft.:
- 802
- Status:
- Active
- Beds:
- 2
- Lot size:
- 0.17 Acres
- Year built:
- 1897
- Baths:
- 1.00
- MLS#:
- 60264347
- Subdivision:
- Wessons Addition
ADDITIONAL INFORMATION
'Attention buyers! The seller is ready to entertain all offers. Don't miss your chance to make a deal and turn your dream into reality!'Updates:Installing brand new sewer line 2024All PEX plumbing Furnace -2023 guardian unit A/c -2019 Lennox unit All flex ducting to air vents, and updated return air vent with flex ducting.updated electrical service panel 200AmpRomex interior wiring Architectural roof 9 years oldOne car garage ( w/heating and cooling unit) with automated garage door opener- 2 remotes One storage shed with electricalOutdoor covered patioJetted tubNew bathroom VanityWasher, Dryer and Fridge stay with homeDishwasherDouble pane tilt-out windowsLaundry room
- Type:
- Single Family
- Sq.Ft.:
- 640
- Status:
- Active
- Beds:
- 2
- Lot size:
- 0.18 Acres
- Year built:
- 1925
- Baths:
- 1.00
- MLS#:
- 60264341
- Subdivision:
- Clark, C.M.
ADDITIONAL INFORMATION
**DO NOT DISTURB TENANT**Affordable Springfield Home! This residence features two bedrooms, one bath, and a convenient one-car garage. Inside, the home welcomes you with a cozy living space, perfect for relaxation or gatherings. The kitchen boasts a classic design and essential appliances, making meal preparation a breeze. Both bedrooms offer comfortable retreats, and the bathroom provides essential amenities for daily use.One of the standout features of this property is its rental income potential, currently bringing in $800 per month. This makes it an attractive option for investors seeking a steady return on investment. The one-car garage adds convenience for tenants or can be utilized for additional storage space.The exterior of the home features a lovely yard, offering outdoor space for gardening, entertaining, or simply enjoying the fresh air. Its tranquil setting adds to the appeal of this charming abode. Whether you're looking for a cozy residence with rental income or an investment property, this 1925 home offers both affordability and potential. Don't miss out on this opportunity--schedule a viewing today and experience the timeless allure of this unique property!
- Type:
- Single Family
- Sq.Ft.:
- 2,512
- Status:
- Active
- Beds:
- 3
- Lot size:
- 10 Acres
- Year built:
- 1994
- Baths:
- 3.00
- MLS#:
- 60264312
- Subdivision:
- N/A
ADDITIONAL INFORMATION
Sellers willing to give 10k in closing cost with acceptable offer. Here you will find yourself sending your kids to the Willard R-1 school district. Which continues to find its name among the top schools in the area. You will also be miles from many local attractions, such as fantastic caverns, bass pro shops, Dickerson Park Zoo, and the yearly Ozark Empire Fair. Don't forget that shopping, restaurants and multiple types of recreation like trails and parks surround you as well. This amazing house sits on 10 acres. It provided both a mix of wooded and open land. The wooded back half has a trail to easily walk to the south end of the property. Other great outdoor features are the concrete basketball pad, the storage shed, and the huge back deck. Making your way inside the house you will find 2500 sqft to enjoy. All three bedrooms are on the second floor. The primary suite has a private balcony off the bathroom overlooking the backyard. Bonus spaces of this property include an office and a brand new second living room with storage and propane fireplace. The one word to describe this place is exquisite.
- Type:
- Single Family
- Sq.Ft.:
- 1,192
- Status:
- Active
- Beds:
- 3
- Lot size:
- 0.19 Acres
- Year built:
- 1897
- Baths:
- 2.00
- MLS#:
- 60264286
- Subdivision:
- 3rd Inside
ADDITIONAL INFORMATION
Check out this opportunity to put your own spin on a house and gain some equity! This three bedroom house features an open living/dining combo, covered front porch, and two bathrooms. Outside you will find a fenced back yard, covered deck and fireplace area. The previous owner installed a new furnace and ac. Don't miss the large workshop/garage with three garage doors, electric, lighting, and a work bench. Being sold as is.
- Type:
- Single Family
- Sq.Ft.:
- 1,064
- Status:
- Active
- Beds:
- 2
- Lot size:
- 0.13 Acres
- Year built:
- 1907
- Baths:
- 1.00
- MLS#:
- 60264218
- Subdivision:
- Ben Avon Hts
ADDITIONAL INFORMATION
Newly remodeled ready for new owner to enjoy this updated home. This attractive home has a Long list of updates, including flooring, kitchen cabinets, island, granite countertops, all new appliances plus a new deck off the kitchen to enjoy while sitting and relaxing with friends. New roof ,carport added, and landscaping plus new heating and air and electric hot water tank. Show to your clients, they will love the open concept kitchen/living area. Large attic area that was previously a bedroom with drop down stairs that has lots of room for storage or a hobby room that could be made into an office space with a AC unit.
- Type:
- Single Family
- Sq.Ft.:
- 2,004
- Status:
- Active
- Beds:
- 3
- Lot size:
- 4.83 Acres
- Year built:
- 1988
- Baths:
- 1.00
- MLS#:
- 60264217
- Subdivision:
- N/A
ADDITIONAL INFORMATION
3 BR, 1 BA home nestled on 5 acres m/l 2004 sf Ranch home, approximately 50/50 woods-cleared. Portable car port, shed with electric.
- Type:
- Single Family
- Sq.Ft.:
- 2,263
- Status:
- Active
- Beds:
- 3
- Lot size:
- 0.29 Acres
- Year built:
- 1988
- Baths:
- 3.00
- MLS#:
- 60264215
- Subdivision:
- Spring Creek
ADDITIONAL INFORMATION
Inside the highly desirous southeast subdivision of Spring Creek (Disney/Cherokee/Kickapoo district!) sits this fabulous all brick home. Built in 1988 & featuring nearly 2300 well laid out square feet of living space on one level, you'll enjoy the generously sized rooms, quality construction & unbelievably convenient location. Inside you'll find that this two-owner home has been immaculately cared for. The hardwood floors and oak trim, cabinets & crown molding are gleaming & in great shape! The updated kitchen offers some of the most beautiful granite counters I've ever seen, as well as a tile backsplash, an abundance of storage & workspace & a cozy breakfast nook opening out onto the fabulous screened in porch. For larger gatherings you'll love the formal dining room that overlooks the front yard with a nice bay window & is open to the living room. The living room is very large with a ceiling fan & a beautiful brick gas fireplace flanked by windows overlooking the back yard. All three bedrooms are located down the hall, along with a guest bath with shower/tub. The master suite features a walk-in closet, walk-in shower with newer pan & surround, jetted tub & separate vanities w/granite counters. (In fact, all 3 baths feature new granite countertops!) And let's not forget the screened in porch! Enjoy your morning coffee or evening libation while watching the kiddos, the furbabies or even just the birds flitting about in the yard with inground sprinklers and mature trees. Spring Creek has wonderful amenities including a swimming pool, baby pool, basketball, tennis and new pickleball courts and enjoys a famously convenient location - just minutes away from the hospitals and medical facilities, highway access, Springfield Lake, the Nature Center, fitness centers and some of Springfield's finest retail shopping and dining establishments.
$849,900
2332 N Jb Lane Springfield, MO 65802
- Type:
- Single Family
- Sq.Ft.:
- 3,265
- Status:
- Active
- Beds:
- 3
- Lot size:
- 5 Acres
- Year built:
- 2023
- Baths:
- 3.00
- MLS#:
- 60264200
- Subdivision:
- N/A
ADDITIONAL INFORMATION
Welcome home to this brand new build on the outskirts of Springfield boasting one of the largest open floorplans. With no corner cut, this custom home is move-in ready and will accommodate any family ready to entertain. Sitting just off of a private drive on 5 acres, you will feel the seclusion but yet comfortability of being close to town. Blacktop driveway winding through the woods to your home in the very back. This is one you have to see to believe. If you are looking for seclusion yet modern finishes and close to town, this is it. Turkeys roam the yard almost all day and the deer Love the area as well. Private well and septic. Above the master bathroom is floored for a secret hideaway or what we call a treehouse for the kids. Sheet rock would need to be reconfigured but it is a large area perfect for a library or a kids play area or a 'tree house'. Home features three full bedrooms with a full office that could be turned into a bedroom if needed. Home feels huge due to the towering ceilings and open layout.
- Type:
- Single Family
- Sq.Ft.:
- 4,686
- Status:
- Active
- Beds:
- 5
- Lot size:
- 0.43 Acres
- Year built:
- 2024
- Baths:
- 4.00
- MLS#:
- 60264194
- Subdivision:
- Anthony Park
ADDITIONAL INFORMATION
Prepare to be impressed! This 5 bedroom, 4 bathroom, walkout basement home in Anthony Park has everything you need and more! Upon entering, you will immediately notice the high ceilings and open floorplan that give the home a spacious and light feeling. The large living room features a gas fireplace with stone surround. The eating area separates the living room from the kitchen, with access to the covered back deck. In the kitchen you will notice the large center island and ample countertop and cabinet space - truly a chef's dream kitchen. The walk in pantry allows plenty of storage for all of your cooking necessities. The mudroom, laundry room, and powder room are conveniently located off the garage with built in closets and storage space. Across the house, the primary suite overlooks the backyard for added privacy. The primary bathroom has a spa-like feel, featuring a dual sink vanity, soaking tub, custom tiled walk in shower, and water closet. In the front of the home, two more bedrooms and a hall bathroom complete the main level.The basement features a second living area with a wet bar, a separate media room, and an exercise room. There are two additional bedrooms and a bathroom that are perfect for a large family or guests. A John Deere room allows the perfect space to keep all your tools or gardening supplies. There is abundant storage space in this home with multiple closets and unfinished storage rooms. Schedule your showing today - you won't want to miss this one!
- Type:
- Single Family
- Sq.Ft.:
- 2,133
- Status:
- Active
- Beds:
- 4
- Lot size:
- 0.25 Acres
- Year built:
- 2023
- Baths:
- 3.00
- MLS#:
- 60264135
- Subdivision:
- Vintage Hills Estates
ADDITIONAL INFORMATION
The Manhattan design is a study in versatility. For the cook who wants to remain connected to their family and guests, the Manhattan's open Kitchen/Dining Area/Great Room is just the thing. Convenience meets great design in the Master Suite, with its two-room private bath, huge walk-in closet, and a walk-in shower. There is an additional 3 bedrooms and laundry room on the second floor to accommodate larger families and guests alike.
- Type:
- Single Family
- Sq.Ft.:
- 780
- Status:
- Active
- Beds:
- 3
- Lot size:
- 0.16 Acres
- Baths:
- 1.00
- MLS#:
- 60264087
- Subdivision:
- Hobart's
ADDITIONAL INFORMATION
Welcome to 2003 N Travis Ave. This property is a great investment opportunity or an ideal starter home. Positioned on a corner lot, this residence has lots of potential. Don't let this opportunity slip away. Selling property in an as-is condition.
- Type:
- Single Family
- Sq.Ft.:
- 2,237
- Status:
- Active
- Beds:
- 4
- Lot size:
- 0.42 Acres
- Year built:
- 2021
- Baths:
- 2.00
- MLS#:
- 60264076
- Subdivision:
- Lions Gate
ADDITIONAL INFORMATION
These owners are so sad to let this one go! Moving to be closer to family, but this means you can snag up this beautiful home in the coveted Lions Gate. Recently painted to add warmth and sophistication, this lovely house blends modern style with cozy comfort and practicality. Inside, you'll find upscale finishes and a spacious layout. The open-plan living area welcomes you with pristine floors (including brand new carpeting), a cozy fireplace, and tons of natural light. The kitchen is perfect for cooking enthusiasts, with stainless steel appliances, quartz countertops, and plenty of storage space. The primary suite is a retreat with soft carpeting, a spa-like bathroom, and peaceful vibes, as well as dual vanities and a private water closet. Outside, relax on the big deck and enjoy the oversized fenced backyard. Lions Gate community offers many upscale amenities like basketball, tennis courts, and a fantastic pool.Your dream home awaits - schedule a viewing today!
- Type:
- Single Family
- Sq.Ft.:
- 1,127
- Status:
- Active
- Beds:
- 3
- Year built:
- 2000
- Baths:
- 2.00
- MLS#:
- 60264080
- Subdivision:
- Berkeshire Trails
ADDITIONAL INFORMATION
Bienvenido a casa! Welcome to 1030 N Colgate. This 3-bedroom, 2-bathroom home is newly renovated, featuring fresh flooring and a new paint job throughout. With a spacious 2-car garage and a fully fenced yard, convenience and privacy are at your fingertips. The new Owens Corning architectural roof adds both curb appeal and durability to this charming property built in 2000. Nestled in a desirable neighborhood, you'll enjoy the tranquility of suburban living while being just moments away from city amenities. Don't miss the opportunity to make 1030 N Colgate your new home sweet home. Experience the perfect blend of comfort, convenience, and style.

Springfield Real Estate
The median home value in Springfield, MO is $138,300. This is lower than the county median home value of $142,500. The national median home value is $219,700. The average price of homes sold in Springfield, MO is $138,300. Approximately 40.31% of Springfield homes are owned, compared to 49.47% rented, while 10.22% are vacant. Springfield real estate listings include condos, townhomes, and single family homes for sale. Commercial properties are also available. If you see a property you’re interested in, contact a Springfield real estate agent to arrange a tour today!
Springfield, Missouri has a population of 165,785. Springfield is less family-centric than the surrounding county with 26.54% of the households containing married families with children. The county average for households married with children is 30.38%.
The median household income in Springfield, Missouri is $34,775. The median household income for the surrounding county is $43,175 compared to the national median of $57,652. The median age of people living in Springfield is 32.8 years.
Springfield Weather
The average high temperature in July is 88.8 degrees, with an average low temperature in January of 22.4 degrees. The average rainfall is approximately 45.7 inches per year, with 13.2 inches of snow per year.
