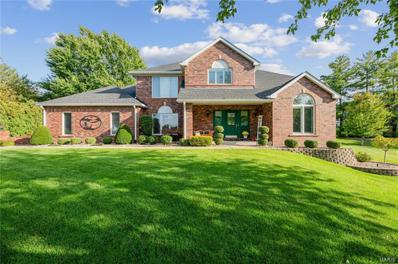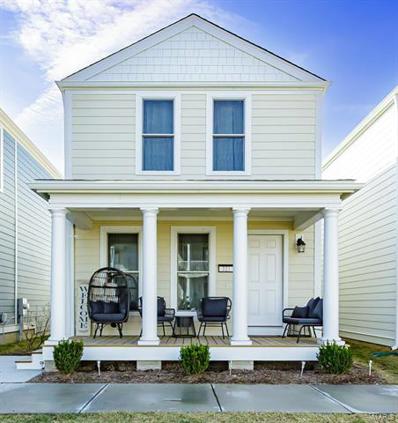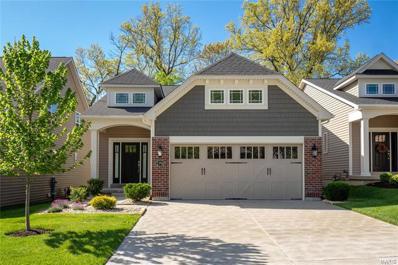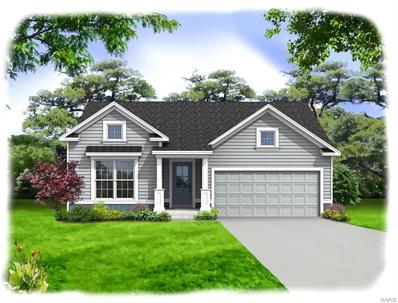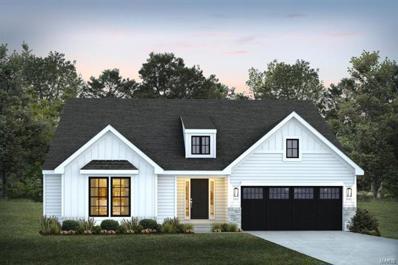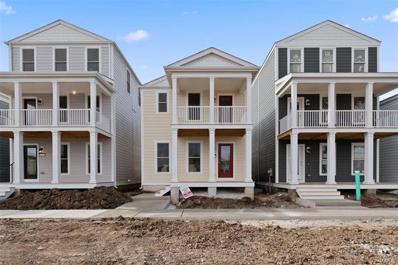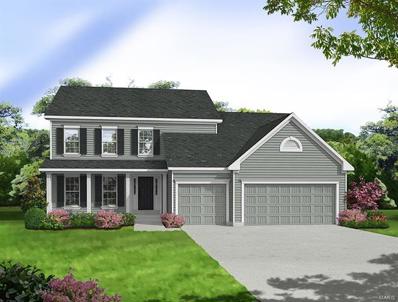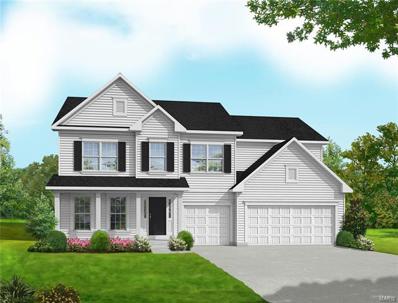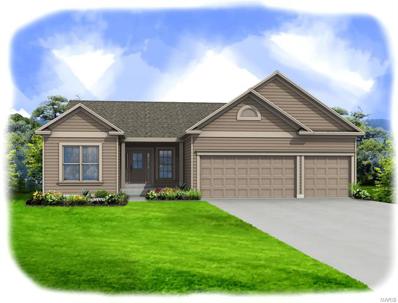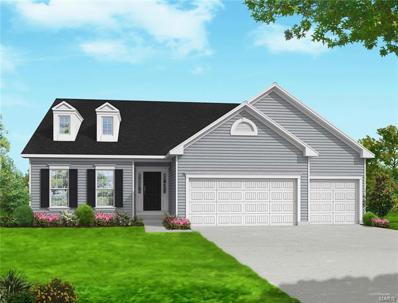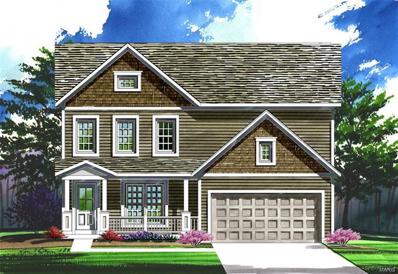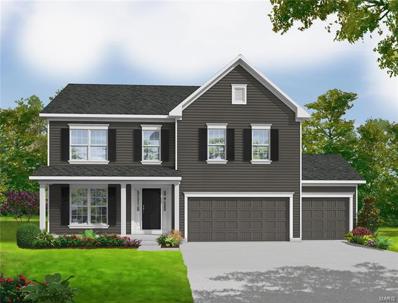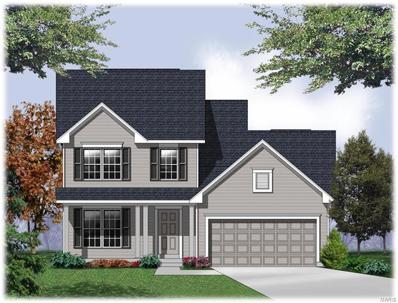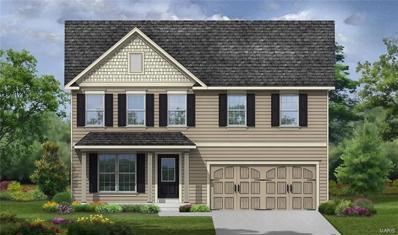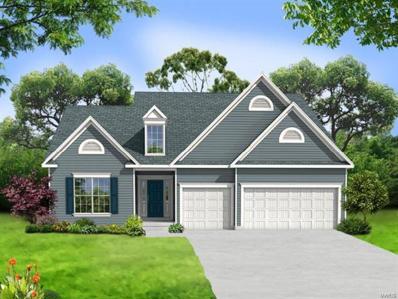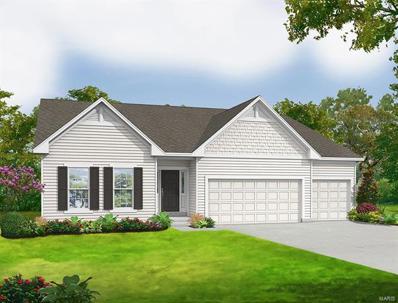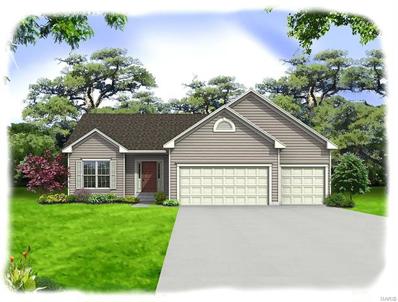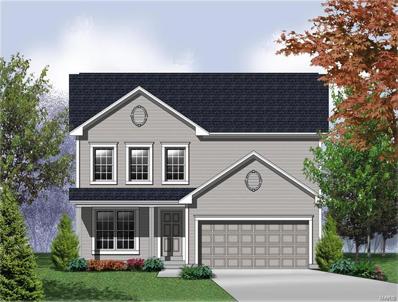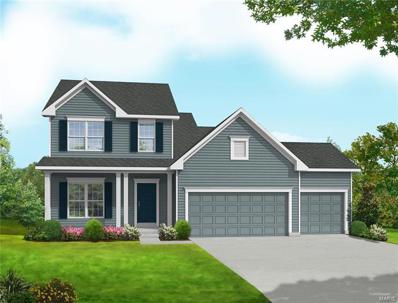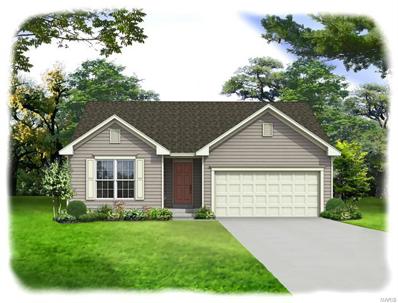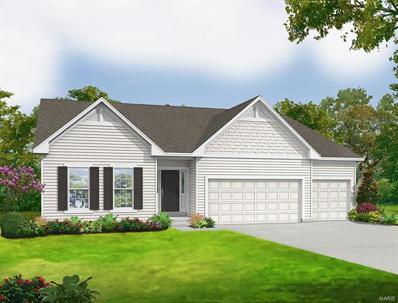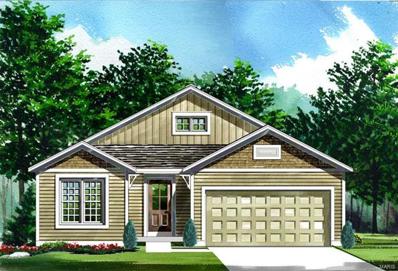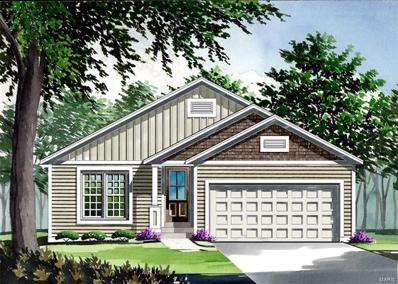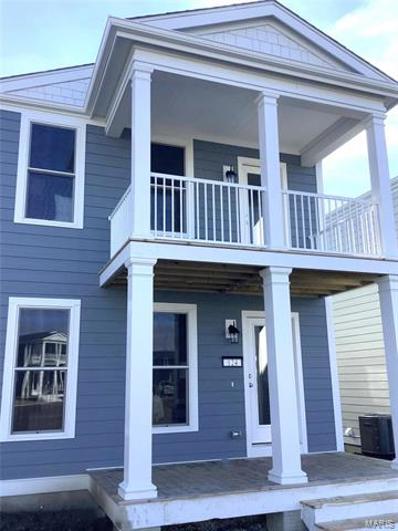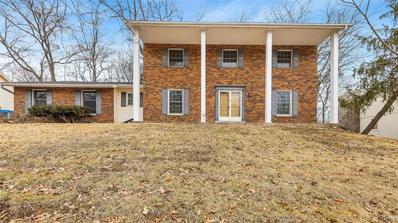St Charles MO Homes for Sale
- Type:
- Single Family
- Sq.Ft.:
- 4,636
- Status:
- Active
- Beds:
- 4
- Lot size:
- 0.65 Acres
- Year built:
- 1991
- Baths:
- 5.00
- MLS#:
- 23062443
- Subdivision:
- Bogey Hills Estate #3
ADDITIONAL INFORMATION
This impeccably maintained residence boasts an in-ground saltwater pool and is nestled in the highly sought-after Bogey Hills Estates, occupying a tranquil spot on a secluded double cul-de-sac. Discover serenity in the lush, semi-private .65-acre yard adorned with a waterfall and landscape lighting. The open layout seamlessly flows into an exceptional kitchen featuring custom cabinetry, a spacious granite island, double oven, under-counter refrigerator, and inviting windows. The family room features a dual-sided gas fireplace. The main floor houses a primary bedroom, an attached office, while the upper level offers three bedrooms and two full bathrooms, one of which is a shared bathroom. The lower level is equipped with a dual-sided wood-burning fireplace, surround sound speakers, a full-size bathroom, a wet bar area, a second dual sided wood-burning fireplace, and an additional bonus room. A built-in whole-house backup generator ensures peace of mind during electrical outages.
$339,900
321 Tiber Place St Charles, MO 63301
- Type:
- Single Family
- Sq.Ft.:
- 1,464
- Status:
- Active
- Beds:
- 3
- Lot size:
- 0.05 Acres
- Year built:
- 2022
- Baths:
- 3.00
- MLS#:
- 24011594
- Subdivision:
- New Town
ADDITIONAL INFORMATION
Nestled within the desirable New Town community, this 3-bedroom, 2.5-bath 2 story haven offers the perfect blend of functionality & comfort. Step onto your welcoming covered porch & soak in the serenity of your surroundings. Inside, the open floor plan with sleek laminate flooring & convenient half bath creates a spacious & inviting atmosphere. The kitchen features upgraded cabinets, spacious center island with ample storage, and stainless steel appliances. Upstairs the master suite boasts a walk-in closet & master bath. Two additional generously sized bedrooms & conveniently located laundry closet complete the upper level. The unfinished basement with egress windows & rough-in plumbing provides the perfect canvas for your future vision. Unwind on the side back patio. Street offers interior parking lot & there is ample street parking on surrounding streets. New Town allows you access to over $10 million in amenities that you must see to believe!
- Type:
- Single Family
- Sq.Ft.:
- 2,375
- Status:
- Active
- Beds:
- 3
- Lot size:
- 0.12 Acres
- Year built:
- 2020
- Baths:
- 3.00
- MLS#:
- 24010266
- Subdivision:
- Oakleigh Park
ADDITIONAL INFORMATION
Price improved! Back on market, NO FAULT of sellers! Now is your chance! This exquisite detached villa seamlessly blends modern elegance with timeless charm in the heart of St. Charles. The open-concept layout, gourmet kitchen, and expansive living areas create an ideal space for both intimate gatherings and larger celebrations. The master suite is a sanctuary of relaxation, featuring a spa-like ensuite bath and ample closet space. Outside, a beautifully landscaped garden provides a tranquil escape. Located in the sought-after St. Charles community, conveniently located close to quick commutes to all major highways and any amenities you could need. Minutes from downtown St. Charles, Cottleville, West Port, and more hotspots. This villa offers a perfect blend of sophistication, comfort, and convenience. This is a duplicate listing of #23062605
- Type:
- Single Family
- Sq.Ft.:
- 1,734
- Status:
- Active
- Beds:
- 3
- Baths:
- 2.00
- MLS#:
- 24009567
- Subdivision:
- River Breeze Estates
ADDITIONAL INFORMATION
NEW HOME READY BY APRIL 1ST! The Audubon by Consort Homes-3 Bedroom 2 Bath open Ranch that offers flexible living space including spacious Kitchen adjoining casual dining area and Great Room. The well-designed Kitchen workspace features plenty of 42" cabinetry with crown molding, breakfast island, stainless steel appliances with gas stove and walk-in pantry. Spacious main floor laundry, split bedroom plan. Home features 11' ceiling height in main living, with 9' ceilings everywhere else. Window wall in great room. Main floor master suite has a private bathroom with oversized cultured marble shower and seat, also double bowl vanities, and large walk-in close; 12' x 16' patio; lower level with egress window, sump pit with pump and rough in for future full bathroom. HE HVAC & appliances, Air infiltration/Energy seal package, 50-gallon water heater Interior photos are of Audubon display at River Breeze Estates SAVE UP TO $2,000 IN CLOSING COSTS WHEN YOU USE OUR LENDER & TITLE COMPANY
- Type:
- Other
- Sq.Ft.:
- n/a
- Status:
- Active
- Beds:
- 3
- Baths:
- 2.00
- MLS#:
- 24010073
- Subdivision:
- Kreder Farms
ADDITIONAL INFORMATION
Introducing the Edgewood! This thoughtfully designed floor plan offers a blend of comfort and style boasting 3 Bedrooms, 2.5 Bathrooms, and a 2-Car Garage with additional tandem parking. The Main Floor of this ranch home embraces an open floor plan fostering seamless connectivity throughout and walk-in closets offering practical storage solutions. Experience a heightened sense of space and sophistication with optional vaulted ceilings, bay windows and a Gourmet Kitchen. Flexibility takes center stage with various layout options. Choose between a study in lieu of the tandem garage or opt for a 4th bedroom and additional bath, tailoring the space to your lifestyle. The inclusion of a Jack & Jill bathroom between Bedroom 2 and Bedroom 3 adds a thoughtful touch to the design. The Lower Level invites a personalized approach with options like an additional Bedroom, additional Bathroom, and Rec Room. Plan for future possibilities with the inclusion of an optional 3-Piece Plumbing Rough-In.
- Type:
- Single Family
- Sq.Ft.:
- 1,680
- Status:
- Active
- Beds:
- 3
- Year built:
- 2024
- Baths:
- 3.00
- MLS#:
- 24009630
- Subdivision:
- New Town
ADDITIONAL INFORMATION
This New and Ready for a quick closing. This home features 3 bedrooms, 2.5 baths, an open First Floor Plan, Double Front Porch, Upgrade Cabinets, LVP Plank Flooring throughout the First Floor, Master Bedroom with Walk in Closet and Double Bowl Sink, 2 Car Garage, Basement with egress window and rough in plumbing, Stainless Steel Appliances with Space saver Microwave, Plus more! *Price reflects a Builder Special Discount* When you live in New Town you have access to over $10 million in amenities including parks, lakes, community waterpark, outdoor amphitheater, walkable stores, restaurants and shops! Stop in our Sales Office on Rue Royale for more information.
- Type:
- Other
- Sq.Ft.:
- n/a
- Status:
- Active
- Beds:
- 4
- Baths:
- 3.00
- MLS#:
- 24007569
- Subdivision:
- The Reserve At Lakeview Farms
ADDITIONAL INFORMATION
The BRIDGEPORT by Consort Homes. BASE PRICE* 3,204 sq ft, 4 beds, 3 bath, 1.5 story home. Main floor plan features Kitchen adjoining Great & Breakfast Rooms; Master suite with bath and walk-in; Laundry Room; and formal Dining or Living Room. The kitchen features energy efficient appliances, pantry, plenty of cabinetry and island. Main floor Laundry & zoned HVAC. Some upgraded options included fireplace and/or window wall in Great Room; added Sunroom; and optional Kitchen and Bath layouts. INCLUDED Features: 9' main floor ceiling heights, 3-car garage, High efficiency HVAC & appliances, Sealed ductwork, House wrap, Air infiltration/Energy seal package, Premium wood construction, Low E vinyl windows, 50-gallon water tank, sump pump/pit, Brushed nickel plumbing & light fixtures, fully sodded yard and more. Personalize your home with the assistance of our design consultant! Photos of previously built Bridgeport. *SAVE UP TO $2,000 IN CLOSING COSTS WHEN YOU USE OUR LENDER & TITLE COMPANY*
- Type:
- Other
- Sq.Ft.:
- n/a
- Status:
- Active
- Beds:
- 4
- Baths:
- 3.00
- MLS#:
- 24007567
- Subdivision:
- The Reserve At Lakeview Farms
ADDITIONAL INFORMATION
The WINDSOR by Consort Homes. BASE PRICE* 3,215 sq ft, 4 bed, 2.5-3.5 bath, 2 story home with open floor plan. The main level features Great Room adjoining Kitchen & Breakfast Room, separate Dining & Living Rooms, and Laundry. The kitchen features walk-in pantry, plenty of cabinetry & optional island. The upper level features a Bonus Room, large master suite with full bath and all bedrooms w/walk-in closets. Some upgraded options included fireplace and/or window wall in Great Room; optional Kitchen and Bath layouts. Some INCLUDED Features: 9' main floor ceiling heights, 3-car garage, High efficiency HVAC & appliances, Sealed ductwork, House wrap, Air infiltration/Energy seal package, Premium wood construction, Low E vinyl windows, 50-gallon water tank, sump pump/pit, Brushed nickel plumbing & light fixtures, fully sodded yard and more. Personalize your home with the assistance of our design consultant! SAVE UP TO $2,000 IN CLOSING COSTS WHEN YOU USE OUR LENDER & TITLE COMPANY*
- Type:
- Other
- Sq.Ft.:
- n/a
- Status:
- Active
- Beds:
- 3
- Baths:
- 3.00
- MLS#:
- 24007566
- Subdivision:
- The Reserve At Lakeview Farms
ADDITIONAL INFORMATION
The PEIRCE by Consort Homes. BASE PRICE* 2,572 sq ft, 3-4 bed, 2.5-3 bath, ranch home. The open floorplan offers flexible living space including spacious Kitchen adjoining Breakfast Room and Great Room plus separate Dining Room. The standard plan also includes a Study and all bedrooms have walk-in closets. The well-designed Kitchen workspace features plenty of cabinetry, island and pantry. Main floor laundry. Main floor Master Bedroom Suite with private bath. Some options include Bedroom ILO Study; tray ceilings in MBR or Dining; window wall and/or fireplace in Great Room; and optional bath layouts. Some INCLUDED Features: 9' main floor ceilings, HE HVAC & appliances, Sealed ductwork, House wrap, Air infiltration/Energy seal package, Premium wood construction, Low E vinyl windows, 50-gal water tank, sump pump/pit, fully sodded yard and more. Personalize your home with the assistance of our design consultant! SAVE UP TO $2,000 IN CLOSING COSTS BY USING OUR LENDER & TITLE COMPANY*
- Type:
- Other
- Sq.Ft.:
- n/a
- Status:
- Active
- Beds:
- 4
- Baths:
- 3.00
- MLS#:
- 24007564
- Subdivision:
- The Reserve At Lakeview Farms
ADDITIONAL INFORMATION
The ROSEMONT by Consort Homes. BASE PRICE* 2,461 sq ft, 4 bed, 3 bath, ranch home. The open floorplan offers flexible living space including spacious Kitchen adjoining Breakfast, Great and Dining Rooms. The well-designed Kitchen workspace features plenty of cabinetry, island and pantry. Main floor laundry. Main floor Master Bedroom Suite with private bath. Some options include Study ILO Bedroom; tray ceilings in MBR or Dining; window wall and/or fireplace in Great Room; added Sunroom; and optional MBA layouts. Some INCLUDED Features: 9' main floor ceiling heights, 3-car garage, High efficiency HVAC & appliances, Sealed ductwork, House wrap, Air infiltration/Energy seal package, Premium wood construction, Low E vinyl windows, 50-gallon water tank, sump pump/pit, Brushed nickel plumbing & light fixtures, fully sodded yard and more. Personalize your home with the assistance of our design consultant! SAVE UP TO $2,000 IN CLOSING COSTS WHEN YOU USE OUR LENDER & TITLE COMPANY*
- Type:
- Other
- Sq.Ft.:
- 2,490
- Status:
- Active
- Beds:
- 4
- Baths:
- 3.00
- MLS#:
- 24007492
- Subdivision:
- River Breeze Estates
ADDITIONAL INFORMATION
The Sheridan by Consort Homes *Base Price* is a 4 Bedroom 2.5-3.5 Bath open 1.5 sty offering flexible living space including spacious Kitchen adjoining Breakfast Room and Great Room. Separate Dining Room. The well-designed Kitchen workspace features plenty of cabinetry and pantry. The Great Room has options for a fireplace and/or window wall. Main floor laundry. Upper level includes Master Bedroom Suite with private bath and 3 additional bedrooms all with walk-in closets plus bonus/family room. Some of our impressive Included Features: High efficiency HVAC & appliances, Sealed ductwork, House wrap, Air infiltration/Energy seal package, Premium wood construction, Low E vinyl window, 50-gallon water tank, Chrome plumbing & light fixtures and more. Personalize your home with the assistance of our design consultant! Interior photos are of a previously built Covington, items shown may be options or upgrades. SAVE UP TO $2,000 IN CLOSING COSTS WHEN YOU USE OUR LENDER & TITLE COMPANY*
- Type:
- Other
- Sq.Ft.:
- 2,892
- Status:
- Active
- Beds:
- 4
- Baths:
- 3.00
- MLS#:
- 24007488
- Subdivision:
- The Reserve At Lakeview Farms
ADDITIONAL INFORMATION
The Lancaster at The Reserve at Lakeview Farms by Consort Homes. Base Price* 4 Bedroom 2.5 Bath plus Bonus Room; 2 story is an open floor plan with no wasted space and designed to fit any lifestyle! This home features a large bonus area upstairs, separate dining and study/living area with great room and spacious kitchen. Large private Master Bedroom Suite with luxurious bath featuring separate tub/shower and double bowl vanity. 9' ceilings on the first floor with 3 car garage included. Spacious Great Room with optional fireplace or window wall! Consort Homes gives you an impressive list of included features: Brushed nickel lighting, Fully sodded yard, energy efficient features and much more! Consort Homes offers over engineered construction and architecturally enhanced exteriors make this home a great place to live and great investment! Personalize your today. Photos are of a previously built Lancaster. *SAVE UP TO $2,000 IN CLOSING COSTS WHEN YOU USE OUR LENDER & TITLE COMPANY*
- Type:
- Other
- Sq.Ft.:
- 2,318
- Status:
- Active
- Beds:
- 4
- Baths:
- 3.00
- MLS#:
- 24007576
- Subdivision:
- River Breeze Estates
ADDITIONAL INFORMATION
The Cortland by Consort Homes *Base Price* is a 4 Bedroom 2.5 Bath open 1.5 Story that offers flexible living space including a separate Dining Room (or possible Study), spacious Kitchen adjoining Breakfast Room and Family Room. The well-designed Kitchen workspace features plenty of cabinetry, pantry and center island. The Family Room has options for a fireplace and window wall. Main floor laundry. Main floor Master Bedroom Suite with full bath. Upper Level offers large bedrooms with walk-in closets and Bonus Room. Some of our impressive Included Features: High efficiency HVAC & appliances, Sealed ductwork, House wrap, Air infiltration/Energy seal package, Premium wood construction, Low E vinyl window, 50-gallon water tank, Chrome plumbing & light fixtures and more. Personalize your home with the assistance of our design consultant! Photos are of our Cortland Display, some items may be options or upgrades. SAVE UP TO $2,000 IN CLOSING COSTS WHEN YOU USE OUR LENDER & TITLE COMPANY*
- Type:
- Other
- Sq.Ft.:
- 2,605
- Status:
- Active
- Beds:
- 4
- Baths:
- 3.00
- MLS#:
- 24007575
- Subdivision:
- River Breeze Estates
ADDITIONAL INFORMATION
The Stamford by Consort Homes *Base Price* is a 4 Bedroom 2.5 Bath open 2 Story that offers flexible living space including a separate Dining Room, Living Room (or possible Study), spacious Kitchen adjoining Breakfast Room and Family Room. The well-designed Kitchen workspace features plenty of cabinetry and walk-in pantry with space for an optional island. The Family Room has options for a fireplace and window wall. Main floor laundry. Upper level Master Bedroom Suite with full bath and large walk-in closet. Upstairs also includes 3 additional large bedrooms with walk-ins & Bonus Room. Some of our impressive Included Features: High efficiency HVAC & appliances, Sealed ductwork, House wrap, Air infiltration/Energy seal package, Premium wood construction, Low E vinyl window, 50-gallon water tank, Chrome plumbing & light fixtures and more. Personalize your home with the assistance of our design consultant! SAVE UP TO $2,000 IN CLOSING COSTS WHEN YOU USE OUR LENDER & TITLE COMPANY*
- Type:
- Other
- Sq.Ft.:
- 3,546
- Status:
- Active
- Beds:
- 5
- Baths:
- 3.00
- MLS#:
- 24007570
- Subdivision:
- The Reserve At Lakeview Farms
ADDITIONAL INFORMATION
The BRAXTON by Consort Homes. BASE PRICE* 3,546 sq ft 1.5 sty w/ 5 beds & 3 baths and flexible options to create a 6 bedroom & 4 bath home! Standard main floor plan features master suite with private bath and walk-in closet PLUS additional bedroom and full bath, making it perfect for MULTI-GENERATIONAL living! The kitchen features energy efficient appliances, large pantry, plenty of cabinetry & counter space. Main floor laundry & zoned HVAC. Some upgraded options included 2 story great room with optional fireplace and/or window wall. Some INCLUDED Features: 9' main floor ceiling heights, High efficiency HVAC & appliances, Sealed ductwork, House wrap, Air infiltration/Energy seal package, Premium wood construction, Low E vinyl windows, 50-gallon water tank, sump pump/pit, Brushed nickel plumbing & light fixtures, fully sodded yard and more. Personalize your home with the assistance of our design consultant! *SAVE UP TO $2,000 IN CLOSING COSTS WHEN YOU USE OUR LENDER & TITLE COMPANY*
- Type:
- Other
- Sq.Ft.:
- n/a
- Status:
- Active
- Beds:
- 3
- Baths:
- 2.00
- MLS#:
- 24007457
- Subdivision:
- The Reserve At Lakeview Farms
ADDITIONAL INFORMATION
The SIERRA by Consort Homes. BASE PRICE* 2,240 sq ft, 3 bed, 2 bath, ranch home. The open floorplan offers flexible living space including spacious Kitchen adjoining Breakfast, Great and Dining Rooms. The well-designed Kitchen workspace features plenty of cabinetry, island and pantry. Main floor laundry. Main floor Master Bedroom Suite with private bath. Some options include tray ceilings in MBR; window wall and/or fireplace in Great Room; added Sunroom; and optional MBA layouts. Some INCLUDED Features: 9' main floor ceiling heights, 3-car garage, High efficiency HVAC & appliances, Sealed ductwork, House wrap, Air infiltration/Energy seal package, Premium wood construction, Low E vinyl windows, 50-gallon water tank, sump pump/pit, Brushed nickel plumbing & light fixtures, fully sodded yard and more. Personalize your home with the assistance of our design consultant! Photos are of previously built Sierra. *SAVE UP TO $2,000 IN CLOSING COSTS WHEN YOU USE OUR LENDER & TITLE COMPANY*
- Type:
- Other
- Sq.Ft.:
- n/a
- Status:
- Active
- Beds:
- 3
- Baths:
- 2.00
- MLS#:
- 24007442
- Subdivision:
- The Reserve At Lakeview Farms
ADDITIONAL INFORMATION
The DAVENPORT by Consort Homes. BASE PRICE* 1,870 sq ft, 3 bed, 2 bath, ranch home. The open floorplan offers flexible living space including spacious Kitchen adjoining Breakfast Room and Great Room plus separate Dining Room. The well-designed Kitchen workspace features plenty of cabinetry, island and pantry. Main floor laundry. Main floor Master Bedroom Suite with private bath. Some options include tray ceilings in Master Bedroom or fireplace and/or window wall in Great Room. Some INCLUDED Features: 9' main floor ceiling heights, 3-car garage, High efficiency HVAC & appliances, Sealed ductwork, House wrap, Air infiltration/Energy seal package, Premium wood construction, Low E vinyl windows, 50-gallon water tank, sump pump/pit, Brushed nickel plumbing & light fixtures, fully sodded yard and more. Personalize your home with the assistance of our design consultant! Photos are of a previously built Davenport. SAVE UP TO $2,000 IN CLOSING COSTS WHEN YOU USE OUR LENDER & TITLE COMPANY*
- Type:
- Other
- Sq.Ft.:
- 2,219
- Status:
- Active
- Beds:
- 3
- Baths:
- 3.00
- MLS#:
- 24007481
- Subdivision:
- River Breeze Estates
ADDITIONAL INFORMATION
The ASHTON by Consort Homes *Base Price* is a 3 or 4 Bedroom 2.5 Bath open 2 Story that offers flexible living space including a separate Dining Room, spacious Kitchen adjoining Breakfast Room and Great Room. The well-designed Kitchen workspace features plenty of cabinetry and pantry; center island optional. The Great Room has options for a fireplace and window wall. Main floor laundry. Upper Level offers large bedrooms with walk-In closets including a huge private Master Bedroom Suite with full bath & Bonus Room. Some of our impressive Included Features: High efficiency HVAC & appliances, Sealed ductwork, House wrap, Air infiltration/Energy seal package, Premium wood construction, Low E vinyl window, 50-gallon water tank, Chrome plumbing & light fixtures and more. Personalize with the assistance of our interior designer! Interior photos are of a previously built ASHTON, some items shown may be upgrades. SAVE UP TO $2,000 IN CLOSING COSTS WHEN YOU USE OUR LENDER & TITLE COMPANY*
- Type:
- Other
- Sq.Ft.:
- n/a
- Status:
- Active
- Beds:
- 4
- Baths:
- 3.00
- MLS#:
- 24007478
- Subdivision:
- The Reserve At Lakeview Farms
ADDITIONAL INFORMATION
The CHESAPEAKE by Consort Homes - our NEW 1.5 Story floorplan. BASE PRICE* 2,318 sq ft, 4 beds, 2.5 bath. Main floor plan features Kitchen adjoining Great & Breakfast Rooms; Master suite with bath and walk-in; Laundry Room; and Study or formal Dining. The kitchen features energy efficient appliances, pantry, plenty of cabinetry and island. Main floor Laundry & zoned HVAC. Some upgraded options included fireplace and/or window wall in Great Room; and optional Bath layouts. Some INCLUDED Features: 9' main floor ceiling heights, 3-car garage, High efficiency HVAC & appliances, Sealed ductwork, House wrap, Air infiltration/Energy seal package, Premium wood construction, Low E vinyl windows, 50-gallon water tank, sump pump/pit, Brushed nickel plumbing & light fixtures, fully sodded yard and more. Personalize your home with the assistance of our design consultant! *SAVE UP TO $2,000 IN CLOSING COSTS WHEN YOU USE OUR LENDER & TITLE COMPANY*
- Type:
- Other
- Sq.Ft.:
- 1,734
- Status:
- Active
- Beds:
- 3
- Baths:
- 2.00
- MLS#:
- 24007471
- Subdivision:
- River Breeze Estates
ADDITIONAL INFORMATION
The Audubon by Consort Homes *Base Price* is a 3 Bedroom 2 Bath open Ranch that offers flexible living space including spacious Kitchen adjoining casual dining area and Great Room. The well-designed Kitchen workspace features plenty of cabinetry, breakfast island and walk-in pantry. The Great Room has options for a fireplace and/or window wall. Spacious main floor laundry. Main floor master suite with private bath and large walk-in close. Split bedroom plan. Some of our impressive Included Features: High efficiency HVAC & appliances, Sealed ductwork, House wrap, Air infiltration/Energy seal package, Premium wood construction, Low E vinyl window, 50-gallon water tank, Chrome plumbing & light fixtures and more. Personalize your home with the assistance of our design consultant! Interior photos are of a previously built Audubon, items shown may be options or upgrades. SAVE UP TO $2,000 IN CLOSING COSTS WHEN YOU USE OUR LENDER & TITLE COMPANY*
- Type:
- Other
- Sq.Ft.:
- n/a
- Status:
- Active
- Beds:
- 3
- Baths:
- 2.00
- MLS#:
- 24007469
- Subdivision:
- The Reserve At Lakeview Farms
ADDITIONAL INFORMATION
The UNIVERSAL DESIGN SIERRA by Consort Homes. BASE PRICE* 2,240 sq ft, 3 bed, 2 bath, ranch home. The UD Sierra is a redesigned version of our popular Sierra floorplan which includes some accessibility features such as ease of access, low threshold entry into the home from the garage and front door; 36” interior doors; 60” rotation, low-entry shower and front approach to sink in one bath; and 42” wide hallways. Consort has a long list of other design options to help make the best use of this home such as lever door handles, right-height mounted switches/plugs, grab bars and more. INCLUDED Features: 9' main floor ceiling heights, HE HVAC & appliances, Sealed ductwork, House wrap, Air infiltration/Energy seal package, Premium wood construction, LowE vinyl windows, 50-gallon water tank, sump pump/pit, Brushed nickel plumbing & light fixtures, fully sodded yard & more. Photos are of a previously built UD Sierra. *SAVE UP TO $2,000 IN CLOSING COSTS WHEN YOU USE OUR LENDER & TITLE COMPANY*
- Type:
- Other
- Sq.Ft.:
- 1,764
- Status:
- Active
- Beds:
- 3
- Baths:
- 2.00
- MLS#:
- 24007460
- Subdivision:
- River Breeze Estates
ADDITIONAL INFORMATION
The Madison by Consort Homes *Base Price* is a 3 Bedroom 2 Bath open Ranch that offers flexible living space including spacious Kitchen adjoining Breakfast Room and Great Room. The well-designed Kitchen workspace features plenty of cabinetry and pantry. The Great Room has options for a fireplace and window wall. Main floor laundry. Main floor Master Bedroom Suite with private bath. Some options include vaulted ceilings in Master Bedroom and/or Bath and Great Room; optional Kitchen; or Master Bath layouts. Some of our impressive Included Features: High efficiency HVAC & appliances, Sealed ductwork, House wrap, Air infiltration/Energy seal package, Premium wood construction, Low E vinyl window, 50-gallon water tank, Chrome plumbing & light fixtures and more. Personalize your home with the assistance of our design consultant! Interior photos are of a previously built Madison, items shown may be upgrades. SAVE UP TO $2,000 IN CLOSING COSTS WHEN YOU USE OUR LENDER & TITLE COMPANY*
- Type:
- Other
- Sq.Ft.:
- 1,559
- Status:
- Active
- Beds:
- 3
- Baths:
- 2.00
- MLS#:
- 24007451
- Subdivision:
- River Breeze Estates
ADDITIONAL INFORMATION
The Covington by Consort Homes *Base Price* is a 3 Bedroom 2 Bath open Ranch that offers flexible living space including spacious Kitchen adjoining casual Dining and Great Room. The well-designed Kitchen workspace features plenty of cabinetry and pantry. The Great Room has options for a fireplace. Main floor laundry. Main floor Master Bedroom Suite with private bath (optional Master Bath layouts available). Some of our impressive Included Features: High efficiency HVAC & appliances, Sealed ductwork, House wrap, Air infiltration/Energy seal package, Premium wood construction, Low E vinyl window, 50-gallon water tank, Chrome plumbing & light fixtures and more. Personalize your home with the assistance of our design consultant! Interior photos are of a previously built Covington, items shown may be options or upgrades. SAVE UP TO $2,000 IN CLOSING COSTS WHEN YOU USE OUR LENDER & TITLE COMPANY*
$364,400
124 Tiber Way St Charles, MO 63301
- Type:
- Single Family
- Sq.Ft.:
- 1,680
- Status:
- Active
- Beds:
- 4
- Lot size:
- 0.05 Acres
- Year built:
- 2024
- Baths:
- 3.00
- MLS#:
- 24006821
- Subdivision:
- New Town
ADDITIONAL INFORMATION
This 4 bedroom, 2.5 bath Two Story Home is located in the Beach District on the Island and Faces Common Ground. Features include an open First Floor Plan, Double Front Porch , Upgrade Cabinets with Island, Lux Vinyl Plank Flooring throughout the First Floor, Double Bowl Sink in the Master Bathroom and Upstairs Hall Bathroom, Two Car Garage, Basement with egress window and rough in plumbing, Stainless Steel Appliances with Space saver Microwave, Plus more! Price reflects a Builder Special Discount! When you live in New Town you have access to over $10 million in amenities including parks, lakes, community waterpark, outdoor amphitheater, walkable stores, restaurants and shops! Stop in our Sales Office for more information.
- Type:
- Single Family
- Sq.Ft.:
- 2,488
- Status:
- Active
- Beds:
- 4
- Lot size:
- 0.58 Acres
- Year built:
- 1979
- Baths:
- 3.00
- MLS#:
- 24001435
- Subdivision:
- Timberwood Trails #2
ADDITIONAL INFORMATION
Check out this 2 story in sought after Timberwood Trails in Cottleville. Location, location, location! Here's your chance to make this home your own; It's perfect for a handy homeowner- a true fixer-upper! W/ over 2,400sf & one of the larger lots in the neighborhood (OVER 1/2 ACRE), the possibilities are endless! As you walk in, you'll be greeted by a large den & formal dining room. The living room offers a wood burning stove & built in bookcases. Kitchen comes equipped w/ SS appliances & a large laundry room off to the side. The garage is extra deep & has an electric car charger. The back deck over looks this huge, wooded, park-like backyard. Upstairs you'll find a sizable primary bedroom with a big walk-in closet, along w/ 3 other good size rooms. Basement is unfinished, waiting for your finishing touches! Foundation concerns are CORRECTED with warranty! Close to all the shops, stores, bars, and wine gardens downtown Cottleville has to offer! Home to be sold as-is, where is.

Listings courtesy of MARIS MLS as distributed by MLS GRID, based on information submitted to the MLS GRID as of {{last updated}}.. All data is obtained from various sources and may not have been verified by broker or MLS GRID. Supplied Open House Information is subject to change without notice. All information should be independently reviewed and verified for accuracy. Properties may or may not be listed by the office/agent presenting the information. The Digital Millennium Copyright Act of 1998, 17 U.S.C. § 512 (the “DMCA”) provides recourse for copyright owners who believe that material appearing on the Internet infringes their rights under U.S. copyright law. If you believe in good faith that any content or material made available in connection with our website or services infringes your copyright, you (or your agent) may send us a notice requesting that the content or material be removed, or access to it blocked. Notices must be sent in writing by email to DMCAnotice@MLSGrid.com. The DMCA requires that your notice of alleged copyright infringement include the following information: (1) description of the copyrighted work that is the subject of claimed infringement; (2) description of the alleged infringing content and information sufficient to permit us to locate the content; (3) contact information for you, including your address, telephone number and email address; (4) a statement by you that you have a good faith belief that the content in the manner complained of is not authorized by the copyright owner, or its agent, or by the operation of any law; (5) a statement by you, signed under penalty of perjury, that the information in the notification is accurate and that you have the authority to enforce the copyrights that are claimed to be infringed; and (6) a physical or electronic signature of the copyright owner or a person authorized to act on the copyright owner’s behalf. Failure to include all of the above information may result in the delay of the processing of your complaint.
St Charles Real Estate
The median home value in St Charles, MO is $322,500. This is higher than the county median home value of $238,800. The national median home value is $219,700. The average price of homes sold in St Charles, MO is $322,500. Approximately 59.81% of St Charles homes are owned, compared to 33.23% rented, while 6.96% are vacant. St Charles real estate listings include condos, townhomes, and single family homes for sale. Commercial properties are also available. If you see a property you’re interested in, contact a St Charles real estate agent to arrange a tour today!
St Charles, Missouri has a population of 69,026. St Charles is less family-centric than the surrounding county with 30.08% of the households containing married families with children. The county average for households married with children is 36.63%.
The median household income in St Charles, Missouri is $62,216. The median household income for the surrounding county is $78,380 compared to the national median of $57,652. The median age of people living in St Charles is 36.1 years.
St Charles Weather
The average high temperature in July is 88.1 degrees, with an average low temperature in January of 21.4 degrees. The average rainfall is approximately 42.1 inches per year, with 9.8 inches of snow per year.
