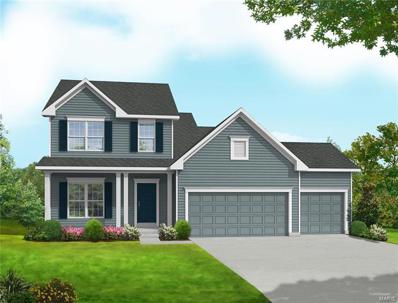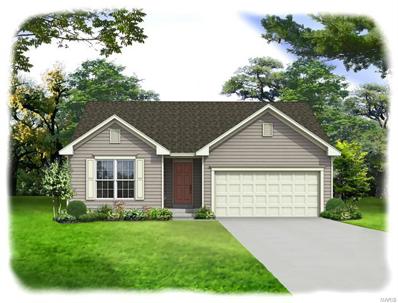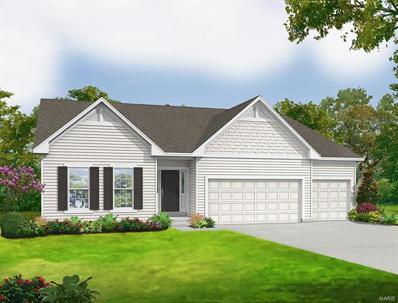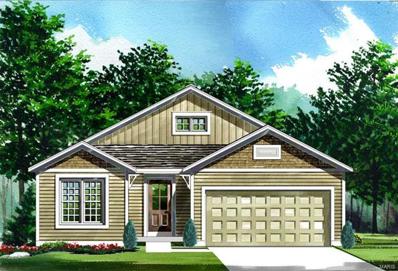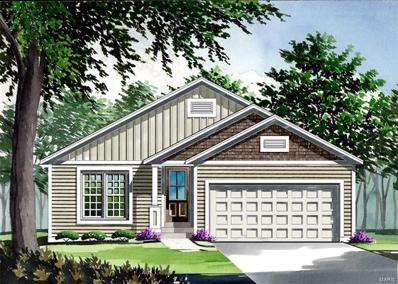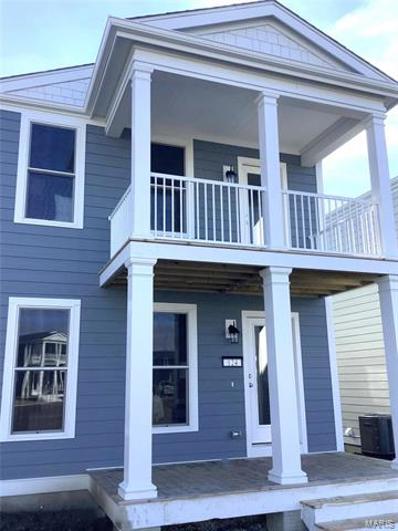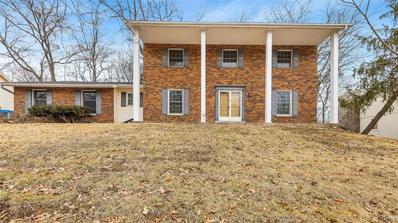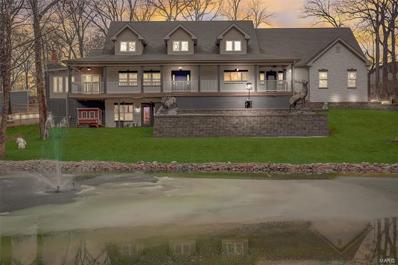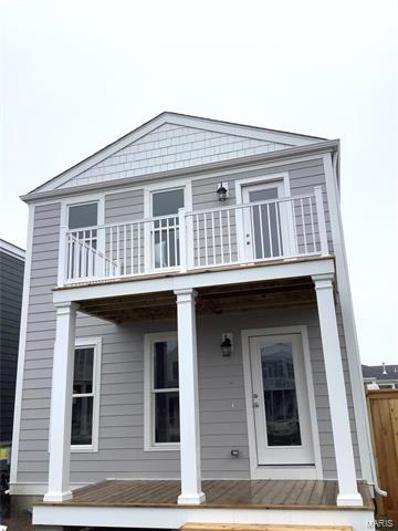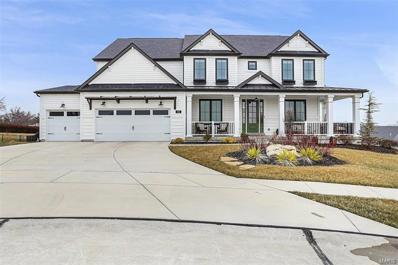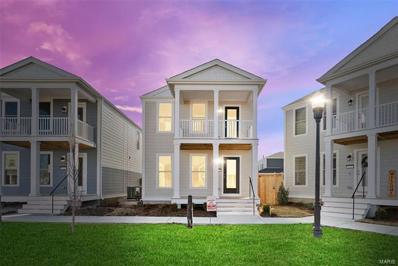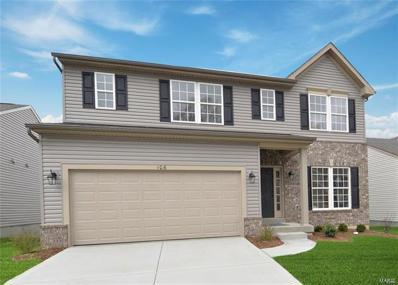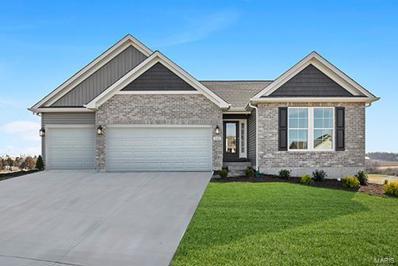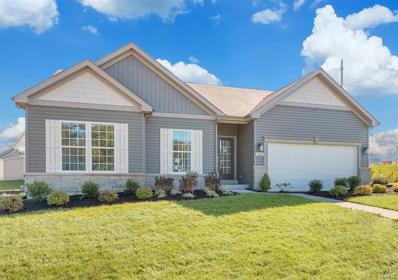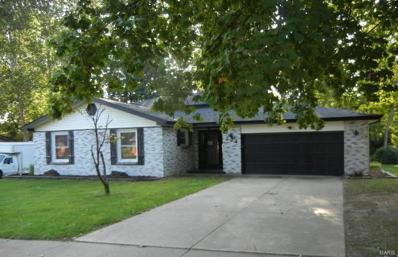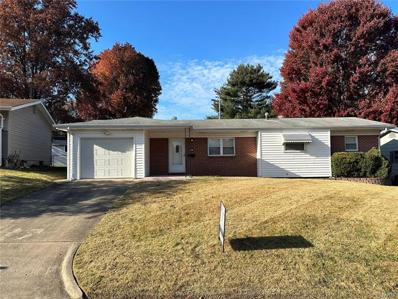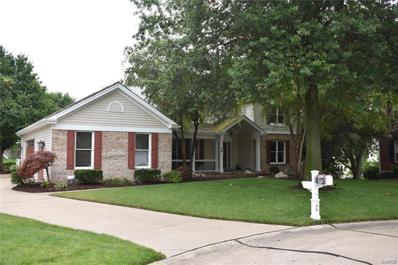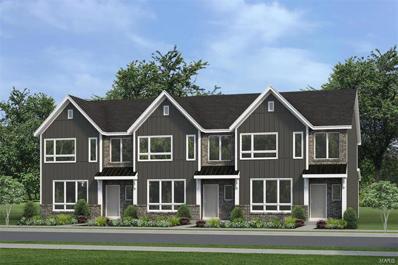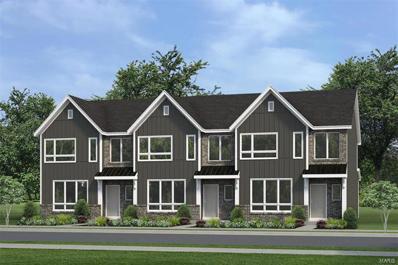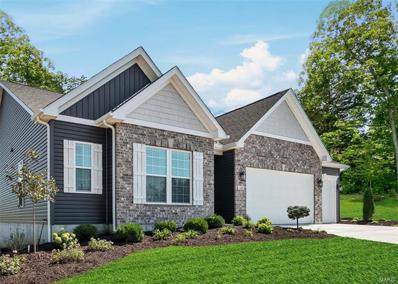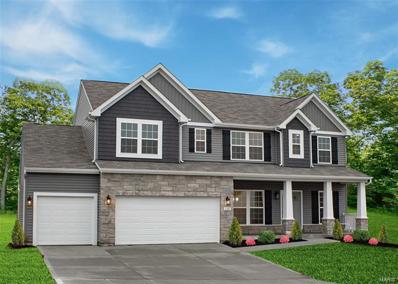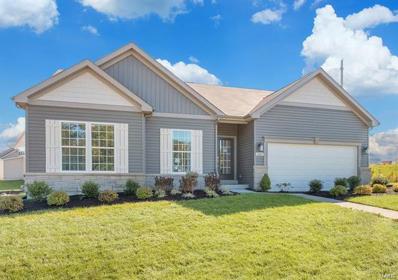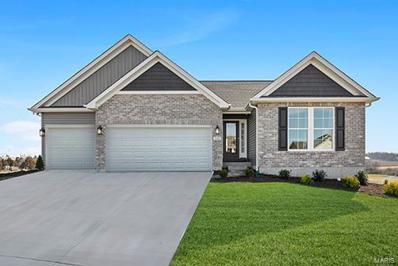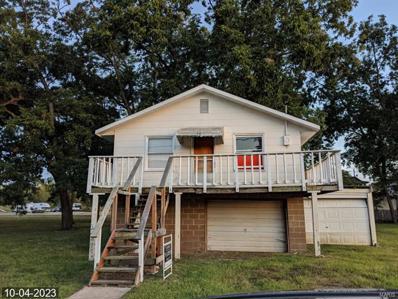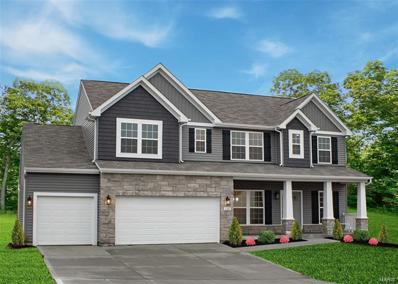St Charles MO Homes for Sale
- Type:
- Other
- Sq.Ft.:
- n/a
- Status:
- Active
- Beds:
- 4
- Baths:
- 3.00
- MLS#:
- 24007478
- Subdivision:
- The Reserve At Lakeview Farms
ADDITIONAL INFORMATION
The CHESAPEAKE by Consort Homes - our NEW 1.5 Story floorplan. BASE PRICE* 2,318 sq ft, 4 beds, 2.5 bath. Main floor plan features Kitchen adjoining Great & Breakfast Rooms; Master suite with bath and walk-in; Laundry Room; and Study or formal Dining. The kitchen features energy efficient appliances, pantry, plenty of cabinetry and island. Main floor Laundry & zoned HVAC. Some upgraded options included fireplace and/or window wall in Great Room; and optional Bath layouts. Some INCLUDED Features: 9' main floor ceiling heights, 3-car garage, High efficiency HVAC & appliances, Sealed ductwork, House wrap, Air infiltration/Energy seal package, Premium wood construction, Low E vinyl windows, 50-gallon water tank, sump pump/pit, Brushed nickel plumbing & light fixtures, fully sodded yard and more. Personalize your home with the assistance of our design consultant! *SAVE UP TO $2,000 IN CLOSING COSTS WHEN YOU USE OUR LENDER & TITLE COMPANY*
- Type:
- Other
- Sq.Ft.:
- 1,734
- Status:
- Active
- Beds:
- 3
- Baths:
- 2.00
- MLS#:
- 24007471
- Subdivision:
- River Breeze Estates
ADDITIONAL INFORMATION
The Audubon by Consort Homes *Base Price* is a 3 Bedroom 2 Bath open Ranch that offers flexible living space including spacious Kitchen adjoining casual dining area and Great Room. The well-designed Kitchen workspace features plenty of cabinetry, breakfast island and walk-in pantry. The Great Room has options for a fireplace and/or window wall. Spacious main floor laundry. Main floor master suite with private bath and large walk-in close. Split bedroom plan. Some of our impressive Included Features: High efficiency HVAC & appliances, Sealed ductwork, House wrap, Air infiltration/Energy seal package, Premium wood construction, Low E vinyl window, 50-gallon water tank, Chrome plumbing & light fixtures and more. Personalize your home with the assistance of our design consultant! Interior photos are of a previously built Audubon, items shown may be options or upgrades. SAVE UP TO $2,000 IN CLOSING COSTS WHEN YOU USE OUR LENDER & TITLE COMPANY*
- Type:
- Other
- Sq.Ft.:
- n/a
- Status:
- Active
- Beds:
- 3
- Baths:
- 2.00
- MLS#:
- 24007469
- Subdivision:
- The Reserve At Lakeview Farms
ADDITIONAL INFORMATION
The UNIVERSAL DESIGN SIERRA by Consort Homes. BASE PRICE* 2,240 sq ft, 3 bed, 2 bath, ranch home. The UD Sierra is a redesigned version of our popular Sierra floorplan which includes some accessibility features such as ease of access, low threshold entry into the home from the garage and front door; 36” interior doors; 60” rotation, low-entry shower and front approach to sink in one bath; and 42” wide hallways. Consort has a long list of other design options to help make the best use of this home such as lever door handles, right-height mounted switches/plugs, grab bars and more. INCLUDED Features: 9' main floor ceiling heights, HE HVAC & appliances, Sealed ductwork, House wrap, Air infiltration/Energy seal package, Premium wood construction, LowE vinyl windows, 50-gallon water tank, sump pump/pit, Brushed nickel plumbing & light fixtures, fully sodded yard & more. Photos are of a previously built UD Sierra. *SAVE UP TO $2,000 IN CLOSING COSTS WHEN YOU USE OUR LENDER & TITLE COMPANY*
- Type:
- Other
- Sq.Ft.:
- 1,764
- Status:
- Active
- Beds:
- 3
- Baths:
- 2.00
- MLS#:
- 24007460
- Subdivision:
- River Breeze Estates
ADDITIONAL INFORMATION
The Madison by Consort Homes *Base Price* is a 3 Bedroom 2 Bath open Ranch that offers flexible living space including spacious Kitchen adjoining Breakfast Room and Great Room. The well-designed Kitchen workspace features plenty of cabinetry and pantry. The Great Room has options for a fireplace and window wall. Main floor laundry. Main floor Master Bedroom Suite with private bath. Some options include vaulted ceilings in Master Bedroom and/or Bath and Great Room; optional Kitchen; or Master Bath layouts. Some of our impressive Included Features: High efficiency HVAC & appliances, Sealed ductwork, House wrap, Air infiltration/Energy seal package, Premium wood construction, Low E vinyl window, 50-gallon water tank, Chrome plumbing & light fixtures and more. Personalize your home with the assistance of our design consultant! Interior photos are of a previously built Madison, items shown may be upgrades. SAVE UP TO $2,000 IN CLOSING COSTS WHEN YOU USE OUR LENDER & TITLE COMPANY*
- Type:
- Other
- Sq.Ft.:
- 1,559
- Status:
- Active
- Beds:
- 3
- Baths:
- 2.00
- MLS#:
- 24007451
- Subdivision:
- River Breeze Estates
ADDITIONAL INFORMATION
The Covington by Consort Homes *Base Price* is a 3 Bedroom 2 Bath open Ranch that offers flexible living space including spacious Kitchen adjoining casual Dining and Great Room. The well-designed Kitchen workspace features plenty of cabinetry and pantry. The Great Room has options for a fireplace. Main floor laundry. Main floor Master Bedroom Suite with private bath (optional Master Bath layouts available). Some of our impressive Included Features: High efficiency HVAC & appliances, Sealed ductwork, House wrap, Air infiltration/Energy seal package, Premium wood construction, Low E vinyl window, 50-gallon water tank, Chrome plumbing & light fixtures and more. Personalize your home with the assistance of our design consultant! Interior photos are of a previously built Covington, items shown may be options or upgrades. SAVE UP TO $2,000 IN CLOSING COSTS WHEN YOU USE OUR LENDER & TITLE COMPANY*
$364,400
124 Tiber Way St Charles, MO 63301
- Type:
- Single Family
- Sq.Ft.:
- 1,680
- Status:
- Active
- Beds:
- 4
- Lot size:
- 0.05 Acres
- Year built:
- 2024
- Baths:
- 3.00
- MLS#:
- 24006821
- Subdivision:
- New Town
ADDITIONAL INFORMATION
This 4 bedroom, 2.5 bath Two Story Home is located in the Beach District on the Island and Faces Common Ground. Features include an open First Floor Plan, Double Front Porch , Upgrade Cabinets with Island, Lux Vinyl Plank Flooring throughout the First Floor, Double Bowl Sink in the Master Bathroom and Upstairs Hall Bathroom, Two Car Garage, Basement with egress window and rough in plumbing, Stainless Steel Appliances with Space saver Microwave, Plus more! Price reflects a Builder Special Discount! When you live in New Town you have access to over $10 million in amenities including parks, lakes, community waterpark, outdoor amphitheater, walkable stores, restaurants and shops! Stop in our Sales Office for more information.
- Type:
- Single Family
- Sq.Ft.:
- 2,488
- Status:
- Active
- Beds:
- 4
- Lot size:
- 0.58 Acres
- Year built:
- 1979
- Baths:
- 3.00
- MLS#:
- 24001435
- Subdivision:
- Timberwood Trails #2
ADDITIONAL INFORMATION
Check out this 2 story in sought after Timberwood Trails in Cottleville. Location, location, location! Here's your chance to make this home your own; It's perfect for a handy homeowner- a true fixer-upper! W/ over 2,400sf & one of the larger lots in the neighborhood (OVER 1/2 ACRE), the possibilities are endless! As you walk in, you'll be greeted by a large den & formal dining room. The living room offers a wood burning stove & built in bookcases. Kitchen comes equipped w/ SS appliances & a large laundry room off to the side. The garage is extra deep & has an electric car charger. The back deck over looks this huge, wooded, park-like backyard. Upstairs you'll find a sizable primary bedroom with a big walk-in closet, along w/ 3 other good size rooms. Basement is unfinished, waiting for your finishing touches! Foundation concerns are CORRECTED with warranty! Close to all the shops, stores, bars, and wine gardens downtown Cottleville has to offer! Home to be sold as-is, where is.
$1,149,999
1089 Grand Prix Drive St Charles, MO 63303
- Type:
- Single Family
- Sq.Ft.:
- 4,647
- Status:
- Active
- Beds:
- 5
- Lot size:
- 1.02 Acres
- Year built:
- 2004
- Baths:
- 7.00
- MLS#:
- 24002471
ADDITIONAL INFORMATION
Situated on a private one acre lot this private oasis awaits at the end of a private drive. This custom built home is loaded with updates and custom features. Relax on the covered porch with a cup of coffee or a glass of wine and take in the view of the stunning private pond complete with a fountain and multi-colored lights. Inside the home you will an impressive vaulted great room with full masonry gas fireplace! The recently updated kitchen is a chef’s dream with the massive center island, gourmet gas range with hood and durable quartz countertops. The main floor master suite is definitely the perfect retreat with a luxury bath and huge walk-in closet. Upper level offers 4 addl bedrooms, 3 addl baths, and a game room! The walk-out lower level offers an impressive rec room, a full bath, office space and plenty of room for storage. There is plenty of room to roam on this special lot that feels like it’s miles from nowhere, yet close to everything!
$354,900
132 Tiber Way St Charles, MO 63301
- Type:
- Single Family
- Sq.Ft.:
- 1,680
- Status:
- Active
- Beds:
- 4
- Lot size:
- 0.05 Acres
- Year built:
- 2024
- Baths:
- 3.00
- MLS#:
- 24005266
- Subdivision:
- New Town
ADDITIONAL INFORMATION
This 4 bedroom, 2.5 bath Two Story Home is located in the Beach District on the Island and Faces Common Ground. Features include an open First Floor Plan, Double Front Porch , Upgrade Cabinets with Island, Lux Vinyl Plank Flooring throughout the First Floor, Double Bowl Sink in the Master Bathroom and Upstairs Hall Bathroom, Two Car Garage, Basement with egress window and rough in plumbing, Stainless Steel Appliances with Space saver Microwave, Plus more! Price reflects a Builder Special Discount! When you live in New Town you have access to over $10 million in amenities including parks, lakes, community waterpark, outdoor amphitheater, walkable stores, restaurants and shops! Stop in our Sales Office for more information.
Open House:
Sunday, 4/28 6:00-8:00PM
- Type:
- Single Family
- Sq.Ft.:
- 3,308
- Status:
- Active
- Beds:
- 4
- Lot size:
- 0.35 Acres
- Year built:
- 2019
- Baths:
- 4.00
- MLS#:
- 24003283
- Subdivision:
- Vlgs At Sandfort Farm #1
ADDITIONAL INFORMATION
Simply Gorgeous! This was Lombardo's former display home, "Shenandoah". With $270K in upgrades. The Village of Sandfort Farms is ready for you to move in and make it your own! Gas fireplace in the living room! Custom Chef's kitchen features quartz counters, and a 5-burner gas Range/Oven. w/tile backsplash, huge breakfast bar island. High ceilings and Windows with motorized roller shades in the living room. Build-in speakers. Suite master bedroom with double walking closet. Jack and Jill's bathroom. Walking closets in every bedroom. Laundry room on the second level. Home office w/French doors. 3-car garage. Neighborhood Club/pool, In a Cul-De-Sac. Close to excellent conveniences & I-70/364/370. St Charles (West).
$364,400
120 Tiber Way St Charles, MO 63301
- Type:
- Single Family
- Sq.Ft.:
- 1,680
- Status:
- Active
- Beds:
- 4
- Lot size:
- 0.04 Acres
- Year built:
- 2023
- Baths:
- 3.00
- MLS#:
- 23075310
- Subdivision:
- New Town
ADDITIONAL INFORMATION
This 4 bedroom, 2.5 bath Two Story Home is located in the Beach District on the Island and Faces Common Ground. Features include an open First Floor Plan, Double Front Porch , Upgrade Cabinets with Island, Lux Vinyl Plank Flooring throughout the First Floor, Double Bowl Sink in the Master Bathroom and Upstairs Hall Bathroom, Two Car Garage, Basement with egress window and rough in plumbing, Stainless Steel Appliances with Space saver Microwave, Plus more! Price reflects a Builder Special Discount! When you live in New Town you have access to over $10 million in amenities including parks, lakes, community waterpark, outdoor amphitheater, walkable stores, restaurants and shops! Stop in our Sales Office on Rue Royale for more information.
- Type:
- Other
- Sq.Ft.:
- n/a
- Status:
- Active
- Beds:
- 3
- Baths:
- 3.00
- MLS#:
- 23069228
- Subdivision:
- Kreder Farms
ADDITIONAL INFORMATION
The open concept design of this To-Be-Built, 2 Story Barkley offers a luxurious layout with fantastic details. The sunlit Great Room and Family Dining area open to the Kitchen, with an optional prep island, expansive counters, and nearby pantry. The spacious Second Floor Owner's Suite includes a Walk-In Closet and spacious Owner’s Bath with Laundry just steps away for ultimate convenience. The Second Floor also includes Two Bedrooms, a Full Bath, and Loft Space, with the option of adding a 4th bedroom and additional bath. Options like 3-Car Garage, vaulted ceilings, a fireplace, or bay windows can truly personalize your new home. All Rolwes Company homes include enclosed soffits and fascia, integrated PestShield pest control system, fully sodded yards, and a landscape package. Pictures may vary from actual home con structed. See Sales Representative for all the included features of this home and community.
- Type:
- Other
- Sq.Ft.:
- n/a
- Status:
- Active
- Beds:
- 3
- Baths:
- 2.00
- MLS#:
- 23067673
- Subdivision:
- Kreder Farms
ADDITIONAL INFORMATION
The split-bedroom open concept design of this To-Be-Built Ranch Style Westbrook is just the right size for modern living. The sunlit Great Room and Family Dining Room open into one of the largest Kitchens you will find in a home this size. Plenty of counter space, a spacious Prep Island, Whirlpool appliances and a Walk-in Pantry make this a cook’s dream. The Owner’s Suite features a private Owner’s Bath and large Walk-in Closet. The standard 3-Car Garage opens into the Laundry/Mud Room for the ultimate inconvenience. Two spacious Bedrooms and a Full Bath complete this well-designed floor plan. Options like vaulted ceilings, an open staircase, a fireplace, or bay windows can truly personalize your new home. All Rolwes Company homes include enclosed soffits and fascia, integrated PestShield pest control system, fully sodded yards, and a landscape package. Pictures may vary from actual home constructed. See Sales Representative for all the included features of this home and community.
- Type:
- Other
- Sq.Ft.:
- n/a
- Status:
- Active
- Beds:
- 3
- Baths:
- 2.00
- MLS#:
- 23067672
- Subdivision:
- Kreder Farms
ADDITIONAL INFORMATION
Designed for ultimate livability, this To-Be-Built Rochester offers a Split 3 Bedroom layout, 2 Bathrooms, main floor Laundry/Mud Room and 2 Car Garage. The home opens to a spacious Great Room, sunlit Dining Area, and Kitchen that includes an oversized island with additional seating and a super-sized walk-in pantry. The Owners' Suite is the perfect retreat, featuring a large walk-in closet and private Owner’s Bath. Options like Great Room Fireplace, Bay Windows, Vaulted or Coffered Ceilings can truly personalize your new home. All Rolwes Company homes include enclosed soffits and fascia, integrated PestShield pest control system, fully sodded yards, and a landscape package. Pictures may vary from actual home constructed. See Sales Representative for all the included features of this home and community.
- Type:
- Single Family
- Sq.Ft.:
- n/a
- Status:
- Active
- Beds:
- 4
- Lot size:
- 0.44 Acres
- Year built:
- 1976
- Baths:
- 3.00
- MLS#:
- 23066650
- Subdivision:
- Runnymeade
ADDITIONAL INFORMATION
Unique opportunity. This multi-level house backs to Cole Creek and has stipulations required by the City before occupancy can be approved again. It's a lovely setting and there will be many more enjoyable nights in this location. Current structure is a tri-level home. There are 3 bedrooms and 2 full baths upstairs, main level has living/dining room combo, breakfast nook and kitchen, lower level has rec room, sunroom, laundry, possible 4th bdrms and 3rd full bath. There is still another area that is your unfinished basement for storage. This is a Fannie Mae Homepath property.
- Type:
- Single Family
- Sq.Ft.:
- n/a
- Status:
- Active
- Beds:
- 3
- Lot size:
- 0.23 Acres
- Year built:
- 1967
- Baths:
- 2.00
- MLS#:
- 23065850
- Subdivision:
- Sunnybrook Park #1
ADDITIONAL INFORMATION
Experience the industry standard of modern living! This recently renovated 3-bedroom, 1.5-bathroom open floor plan boasts a brand-new stainless steel kitchen, bathrooms, and floors, all within a year old! Also included on the main level is a new 'bonus room' with its own mini-split AC unit. The lower level is a blank canvas for your imagination. With top-notch finishes and a prime location, this home offers a perfect blend of elegance and functionality. Schedule a viewing and make it yours while you can! *Sellers will provide a 1-year Home Warranty*
- Type:
- Single Family
- Sq.Ft.:
- 3,705
- Status:
- Active
- Beds:
- 6
- Lot size:
- 0.44 Acres
- Year built:
- 1992
- Baths:
- 4.00
- MLS#:
- 23060419
- Subdivision:
- Heritage Add #3
ADDITIONAL INFORMATION
Executive home with 5 b/r, m/f office with private bath located at the end of a cul-de-sac in Heritage Addition. Over 3700 sf of living space. The home features a T staircase as you enter. OS THREE CAR SIDE ENTRY GARAGE. Nine foot ceilings, 42" cabinets in the kitchen, and walk-out with coffered ceiling leading out onto one of two decks. Full bathroom adjacent to the home office on m/f, which could double as a sixth bedroom if needed. Generous sized family room with gas log fireplace, kitchen with inverted vaulted ceiling and dining room with coffered ceiling. U/L there are 4 spacious bedrooms, one w/ jack and Jill bath. Master suite w/ dual vanity, large wlk-in closet, separate tub and shower. The home features an irrigation system, hot tub and two decks overlooking lush backyard. The finished LL level is a w/o with a large Florida room w/ ceramic tile flooring, as well as a recreation room with laminate flooring and an additional full bed and bath. Zoned heating/cooling.
- Type:
- Other
- Sq.Ft.:
- 1,474
- Status:
- Active
- Beds:
- 3
- Baths:
- 3.00
- MLS#:
- 23028053
- Subdivision:
- Oakleigh Townhomes
ADDITIONAL INFORMATION
Fischer and Frichtel proudly present Oakleigh Townhomes, an intimate community of modern, on-trend townhomes featuring 3 BD, 2.5 BA, 1,474 s/f and an attached, 2 car rear entry garage. The ext are eye-catching w/brick, vert siding, large casement windows w/modern grid design, “Natural Shadow” arch shingles and prof landscape. This open design features 9 ft clngs, LVP flrs, main flr Powder Rm, 42 inch cab, W/I pantry, island w/seating bar, large Mstr suite with W/I closet, convenient second flr laundry, Low E windows, R 38 clng insul, insulated garage door w/belt driven opener, Pest Shield insect control system and a full bsmt, all as inc features. This is an all-electric home. Townhomes on the end of the bldg have the opportunity for added windows. Students will attend Francis Howell schools. Fantastic location minutes from Hwy 94/MO-364 with easy access to Hwy 70, shopping, restaurants, parks, biking/walking trails, Historic Main St, the Streets of St. Charles Ent District and more.
- Type:
- Other
- Sq.Ft.:
- 1,474
- Status:
- Active
- Beds:
- 3
- Baths:
- 3.00
- MLS#:
- 23027997
- Subdivision:
- Oakleigh Townhomes
ADDITIONAL INFORMATION
Fischer and Frichtel is proud to announce the opening of Oakleigh Townhomes, an intimate community of modern, on-trend townhomes featuring 3 BD, 2.5 BA, 1,474 s/f and an attached, 2 car rear entry garage. The ext are eye-catching with brick, vertical siding, large casement windows w/modern grid design, “Natural Shadow” arch shingles and prof landscape. Features inc 9 ft clngs, LVP flooring, main flr Powder Rm, 42 inch cabinets, W/I pantry, island w/seating bar, large Mstr suite with W/I closet, second flr Laundry Rm, generous secondary bdrms, Low E windows, R 38 ceiling insulation, insulated garage w/belt driven door opener, Pest Shield insect control system and a full bsmt, all as inc features. This is an all-electric home. Located in the Francis Howell School District, this desirable location is minutes from Hwy 94/MO-364 and has easy access to Hwy 70, shopping, restaurants, beautiful parks, biking/walking trails, Historic Main St, the Streets of St. Charles Ent District and more.
- Type:
- Other
- Sq.Ft.:
- n/a
- Status:
- Active
- Beds:
- 3
- Baths:
- 2.00
- MLS#:
- 23021195
- Subdivision:
- Kreder Farms
ADDITIONAL INFORMATION
This To-Be-Built Canterbury is the “top of the line” Ranch Style Home from Rolwes Company. This home features a split 3 Bedroom Floor Plan with 2 Bathrooms, Main Floor Laundry/Mud room and a 3-Car Garage. The lay out of this home opens to a spacious Great Room, sunlit Dining area and Kitchen that includes an expansive island with additional seating and a "super-sized" Walk-In Pantry. The Owner’s Suite is the perfect retreat featuring a private Owner’s Bathroom and a large Walk-In Closet. Options like vaulted ceilings, planning niche, a fireplace, or bay windows can truly personalize your new home. All Rolwes Company homes include enclosed soffits and fascia, integrated PestShield pest control system, fully sodded yards, and a landscape package. Pictures may vary from actual home constructed. See Sales Representative for all the included features of this home and community.
- Type:
- Other
- Sq.Ft.:
- n/a
- Status:
- Active
- Beds:
- 4
- Baths:
- 3.00
- MLS#:
- 23020974
- Subdivision:
- Kreder Farms
ADDITIONAL INFORMATION
The open concept design of this To-Be-Built 2-Story Princeton with 3-Car Garage offers a luxurious layout with fantastic details. The First Floor features comfortable Great Room that opens to Breakfast Room and Kitchen providing an ideal layout for living and entertaining. The Dining Room, Study, Powder Room and Laundry can all be found on the main floor. Designed with livability in mind, the Second Floor features private Owner’s Suite and Bath, Family Room, three Bedrooms with spacious Walk-In Closets and a nearby Bathroom. Options like vaulted or coffered ceilings, Gourmet Kitchen, Great Room fireplace, bay windows, Sunroom or Jack & Jill Bath can truly personalize your new home. All Rolwes Company homes include enclosed soffits and fascia, integrated PestShield pest control system, fully sodded yards, and a landscape package. Pictures may vary from actual home constructed. See Sales Representative for all the included features of this home and community.
- Type:
- Other
- Sq.Ft.:
- n/a
- Status:
- Active
- Beds:
- 3
- Baths:
- 2.00
- MLS#:
- 23020642
- Subdivision:
- Gronefeld Manor
ADDITIONAL INFORMATION
Designed for ultimate livability, this To-Be-Built Rochester offers a Split 3 Bedroom layout, 2 Bathrooms, main floor Laundry/Mud Room and 2 Car Garage. The home opens to a spacious Great Room, sunlit Dining Area, and Kitchen that includes an oversized island with additional seating and a super-sized walk-in pantry. The Owners' Suite is the perfect retreat, featuring a large walk-in closet and private Owner’s Bath. Options like Great Room Fireplace, Bay Windows, Vaulted or Coffered Ceilings can truly personalize your new home. All Rolwes Company homes include enclosed soffits and fascia, integrated PestShield pest control system, fully sodded yards, and a landscape package. Pictures may vary from actual home constructed. See Sales Representative for all the included features of this home and community.
- Type:
- Other
- Sq.Ft.:
- n/a
- Status:
- Active
- Beds:
- 3
- Baths:
- 2.00
- MLS#:
- 23020638
- Subdivision:
- Gronefeld Manor
ADDITIONAL INFORMATION
The split-bedroom open concept design of this To-Be-Built Ranch Style Westbrook is just the right size for modern living. The sunlit Great Room and Family Dining Room open into one of the largest Kitchens you will find in a home this size. Plenty of counter space, a spacious Prep Island, Whirlpool appliances and a Walk-in Pantry make this a cook’s dream. The Owner’s Suite features a private Owner’s Bath and large Walk-in Closet. The standard 3-Car Garage opens into the Laundry/Mud Room for the ultimate inconvenience. Two spacious Bedrooms and a Full Bath complete this well-designed floor plan. Options like vaulted ceilings, an open staircase, a fireplace, or bay windows can truly personalize your new home. All Rolwes Company homes include enclosed soffits and fascia, integrated PestShield pest control system, fully sodded yards, and a landscape package. Pictures may vary from actual home constructed. See Sales Representative for all the included features of this home and community.
- Type:
- Single Family
- Sq.Ft.:
- n/a
- Status:
- Active
- Beds:
- 2
- Lot size:
- 0.16 Acres
- Year built:
- 1950
- Baths:
- 1.00
- MLS#:
- 23015764
- Subdivision:
- Kampville Beach
ADDITIONAL INFORMATION
Mississippi River home, 2 bedroom 1 bath. Property sold "as-is" in current condition. No repairs, warranties, disclosures, or inspections provided by seller. All offers subject to lien holder(s) approval. Buyer proof of funds or pre-qual letter and addendum to contract is required. The interior needs full rehab including some carpentry, drywall, paint, flooring throughout, kitchen fixtures and appliances, trim and doors. Septic condition is unknown and county requires inspection. Reconstruction of the subject property is subject to Fema's Substantial Improvement Rule to be brought up to current flood plain management standards.
- Type:
- Other
- Sq.Ft.:
- n/a
- Status:
- Active
- Beds:
- 4
- Baths:
- 3.00
- MLS#:
- 22065654
- Subdivision:
- Gronefeld Manor
ADDITIONAL INFORMATION
The open concept design of this To-Be-Built 2-Story Princeton with 3-Car Garage offers a luxurious layout with fantastic details. The First Floor features comfortable Great Room that opens to Breakfast Room and Kitchen providing an ideal layout for living and entertaining. The Dining Room, Study, Powder Room and Laundry can all be found on the main floor. Designed with livability in mind, the Second Floor features private Owner’s Suite and Bath, Family Room, three Bedrooms with spacious Walk-In Closets and a nearby Bathroom. Options like vaulted or coffered ceilings, Gourmet Kitchen, Great Room fireplace, bay windows, Sunroom or Jack & Jill Bath can truly personalize your new home. All Rolwes Company homes include enclosed soffits and fascia, integrated PestShield pest control system, fully sodded yards, and a landscape package. Pictures may vary from actual home constructed. See Sales Representative for all the included features of this home and community.

Listings courtesy of MARIS MLS as distributed by MLS GRID, based on information submitted to the MLS GRID as of {{last updated}}.. All data is obtained from various sources and may not have been verified by broker or MLS GRID. Supplied Open House Information is subject to change without notice. All information should be independently reviewed and verified for accuracy. Properties may or may not be listed by the office/agent presenting the information. The Digital Millennium Copyright Act of 1998, 17 U.S.C. § 512 (the “DMCA”) provides recourse for copyright owners who believe that material appearing on the Internet infringes their rights under U.S. copyright law. If you believe in good faith that any content or material made available in connection with our website or services infringes your copyright, you (or your agent) may send us a notice requesting that the content or material be removed, or access to it blocked. Notices must be sent in writing by email to DMCAnotice@MLSGrid.com. The DMCA requires that your notice of alleged copyright infringement include the following information: (1) description of the copyrighted work that is the subject of claimed infringement; (2) description of the alleged infringing content and information sufficient to permit us to locate the content; (3) contact information for you, including your address, telephone number and email address; (4) a statement by you that you have a good faith belief that the content in the manner complained of is not authorized by the copyright owner, or its agent, or by the operation of any law; (5) a statement by you, signed under penalty of perjury, that the information in the notification is accurate and that you have the authority to enforce the copyrights that are claimed to be infringed; and (6) a physical or electronic signature of the copyright owner or a person authorized to act on the copyright owner’s behalf. Failure to include all of the above information may result in the delay of the processing of your complaint.
St Charles Real Estate
The median home value in St Charles, MO is $322,500. This is higher than the county median home value of $238,800. The national median home value is $219,700. The average price of homes sold in St Charles, MO is $322,500. Approximately 59.81% of St Charles homes are owned, compared to 33.23% rented, while 6.96% are vacant. St Charles real estate listings include condos, townhomes, and single family homes for sale. Commercial properties are also available. If you see a property you’re interested in, contact a St Charles real estate agent to arrange a tour today!
St Charles, Missouri has a population of 69,026. St Charles is less family-centric than the surrounding county with 30.08% of the households containing married families with children. The county average for households married with children is 36.63%.
The median household income in St Charles, Missouri is $62,216. The median household income for the surrounding county is $78,380 compared to the national median of $57,652. The median age of people living in St Charles is 36.1 years.
St Charles Weather
The average high temperature in July is 88.1 degrees, with an average low temperature in January of 21.4 degrees. The average rainfall is approximately 42.1 inches per year, with 9.8 inches of snow per year.
