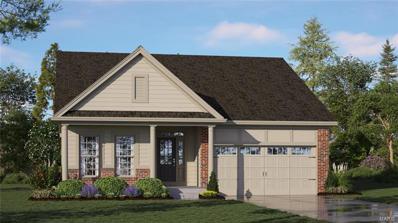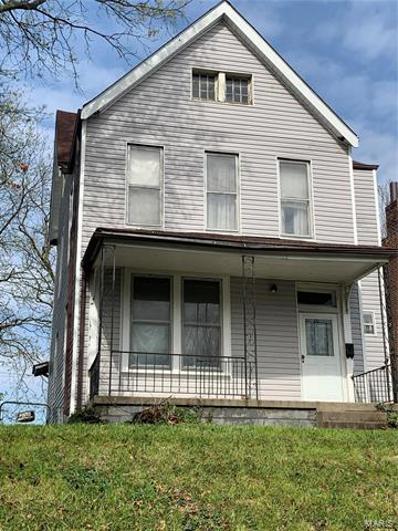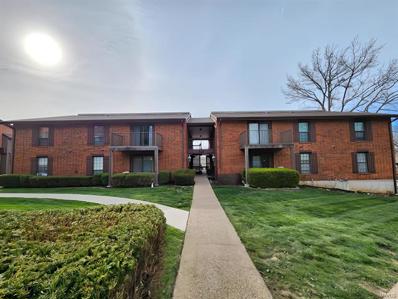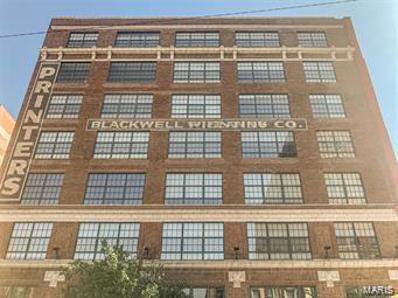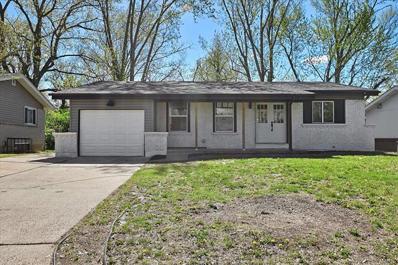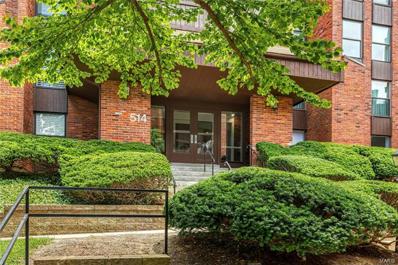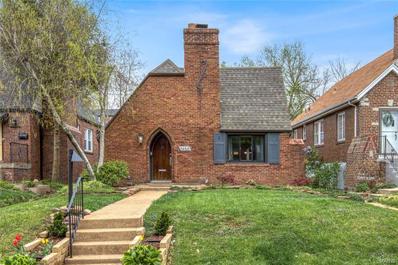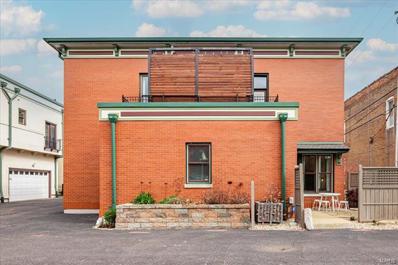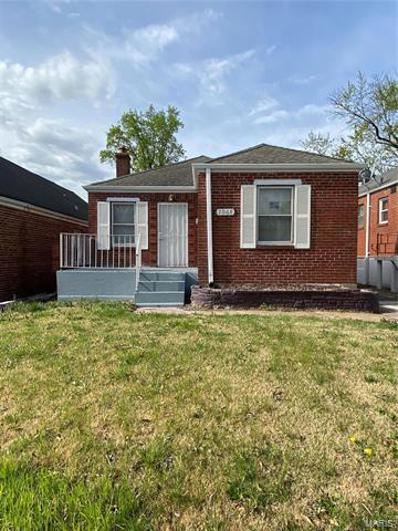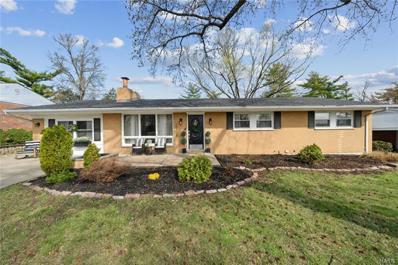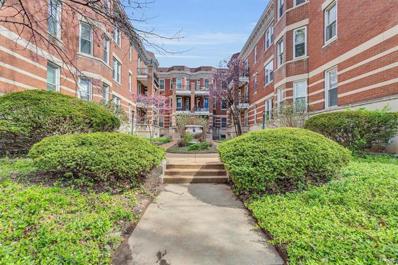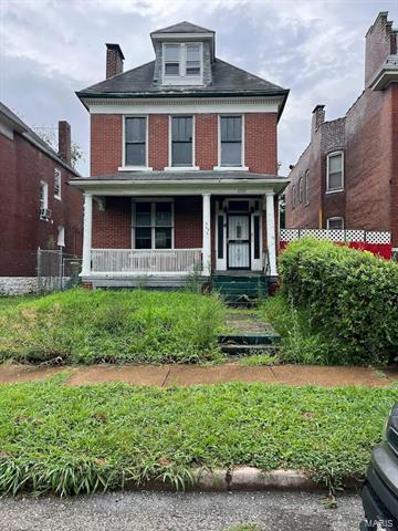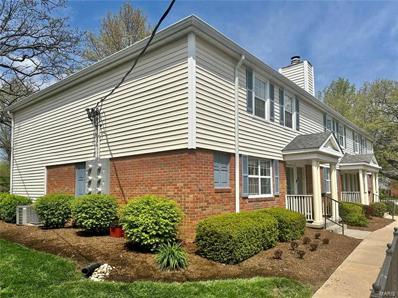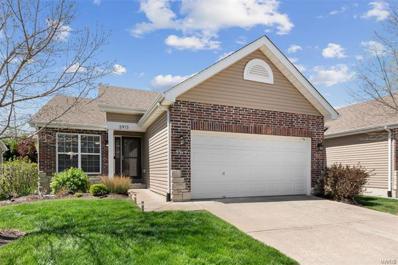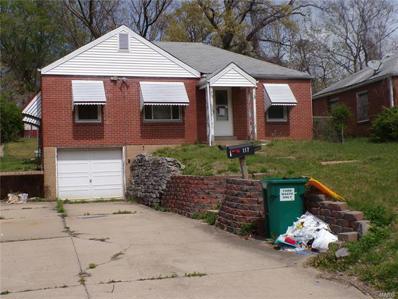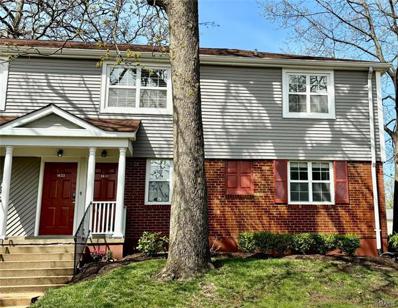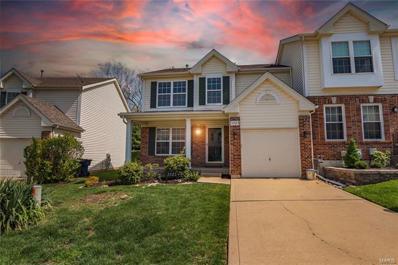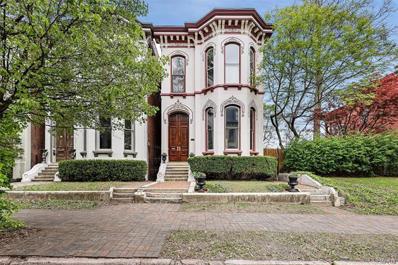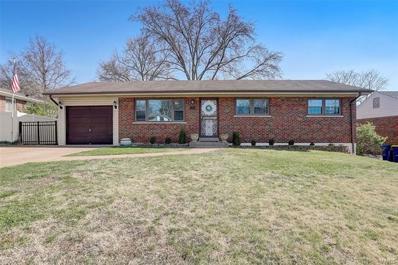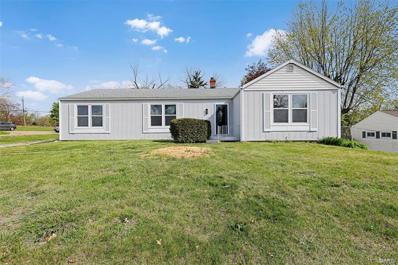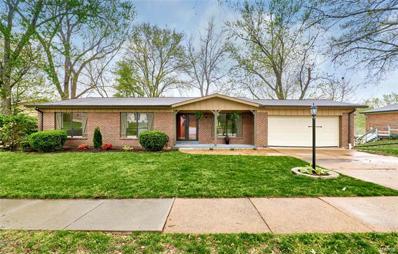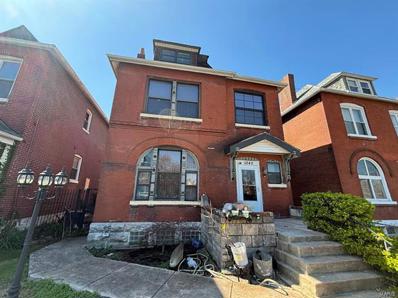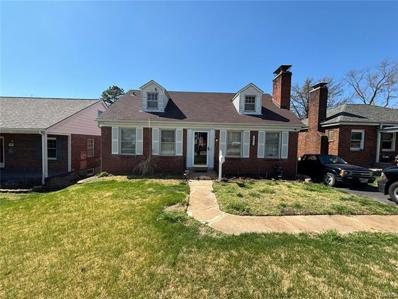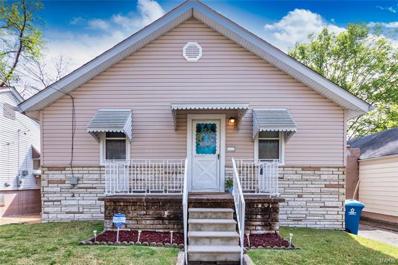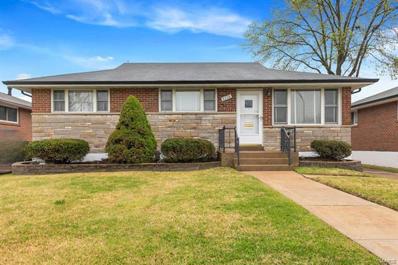St Louis MO Homes for Sale
$670,385
5333 Tesson Court St Louis, MO 63128
- Type:
- Other
- Sq.Ft.:
- 1,592
- Status:
- Active
- Beds:
- 2
- Lot size:
- 0.11 Acres
- Baths:
- 3.00
- MLS#:
- 24022043
- Subdivision:
- The Enclave At Tesson Ridge
ADDITIONAL INFORMATION
Ready to SELL. Hardesty Homes is offering this INVENTORY HOME MARILYN MONROE MODEL a 2 bedroom, 2.5 bath home and 1,592 sgft of living space. Tons of upgrades include designer selected colors, Primary Suite with coffered ceiling, direct vent gas fireplace with cultured stone and wood box mantle, fabulous gourmet kitchen featuring granite countertops, stainless steel appliances (including a chimney style hood) & huge center island. 9' ceilings throughout main floor. Great Room features a vaulted ceiling. Brick and vinyl siding elevation with a covered front porch featuring 3 decorative columns. Such a convenient location close to area shopping, dining and Mercy Hospital. Hardesty Homes is a 3rd generation builder and is known for the highest caliber of new home craftsmanship. This home is just being started and will be ready to go late this Summer!
- Type:
- Single Family
- Sq.Ft.:
- n/a
- Status:
- Active
- Beds:
- 3
- Lot size:
- 0.19 Acres
- Baths:
- 2.00
- MLS#:
- 24021978
- Subdivision:
- Aubert Place Add
ADDITIONAL INFORMATION
Huge property with a large fenced in yard available in the Fountain Park Neighborhood. The area is within minutes of the BJC Washington University Medical Complex, The Central West End, Delmar Loop and Forest Park. There is an Aldi within walking Distance and multiple restaraunts nearby including a newly built Dominos Pizza. There is a lot of development going on in the area along South Kingshighway that is gradually moving north across Delmar. The owner had new vinyl siding installed as well as torch down roofing on the rear section of the property. The inside does need some renovations and the property is being sold as is with seller to do no inspections. Inspections are for buyer's information. There are a few properties west of Delmar under contract in the $220-299,000 asking price range. Schools are not verified and would have to be verified by the SLPS system.
- Type:
- Condo
- Sq.Ft.:
- 1,200
- Status:
- Active
- Beds:
- 2
- Lot size:
- 0.06 Acres
- Year built:
- 1978
- Baths:
- 2.00
- MLS#:
- 24019781
- Subdivision:
- Royal Forest Condo Sec 3
ADDITIONAL INFORMATION
Gorgeous 2 bed 2 bath with low maintenance! Updated throughout, this move in ready home has new luxury plank vinyl and fresh paint along with some new lighting! Delightful open floor plan with a large living room, dining area and beautiful kitchen with tons of cabinets and counter space! The kitchen also has a full set of appliances that will stay! In unit laundry makes laundry days convenient! The master bedroom features a large closet and its own bathroom! Both bedrooms & bathrooms are a good size! Deck approx 5 yrs old, Ac Approx 7 yrs, Furnace & water heater under 10 years old, Nest thermostat stays & 2 flat screen tvs will stay (living room & 2nd bedroom) Small monthly condo fee includes alot; water, sewer, trash, landscaping, lawn, parking lot, roads, some insurance, inground pool, fishing pond, tennis courts & walking trail! This one is nice and you do not want to miss it! Showings tentatively start April 13.
- Type:
- Condo
- Sq.Ft.:
- 1,576
- Status:
- Active
- Beds:
- 2
- Year built:
- 1919
- Baths:
- 2.00
- MLS#:
- 24021993
- Subdivision:
- Printers Lofts
ADDITIONAL INFORMATION
Located in the historic**PRINTERS LOFTS** is spectacular with Exposed brick walls and ductwork, concrete columns and soaring ceilings. The open floor plan perfect for entertaining. **Granite counters, black SS appliances and the large island**. The LARGE sized bedroom features a large walking closet/ensuite bath with oversized walk-in shower. Private in-unit laundry room provides convenience with additional storage. *ENJOY THOSE MORNINGS ON YOUR PRIVATE BALCONY* or on the ROOF TOP DECK. This unit comes with 2 PARKING SPACES IN THE SECURE GARAGE…a rare find in the city. The workout room, party room, and private storage closet top off the amenities for this building. Within walking distance to the grocery store, the library, Cardinal Games, Blues Games and just about any downtown event…you are right in the middle of it all! This urban diamond is an incredible find! ***SELLER SAYS BRING YOUR OFFER***
$260,000
2358 Vorhof Drive St Louis, MO 63136
- Type:
- Single Family
- Sq.Ft.:
- 1,746
- Status:
- Active
- Beds:
- 4
- Lot size:
- 0.23 Acres
- Year built:
- 1964
- Baths:
- 2.00
- MLS#:
- 24020578
- Subdivision:
- Hathaway Manor
ADDITIONAL INFORMATION
Welcome to your dream home, a marvel of modern luxury and comfort. This stunning abode underwent a meticulous gut rehab, ensuring every inch is perfected to the highest standards. Step into the heart of the home, where the kitchen dazzles with its exquisite quartz countertops, stainless steel appliances, and custom-built cabinets, offering both elegance and functionality. As you explore further, the finished basement beckons with its inviting ambiance, ready to host memorable gatherings and leisurely evenings alike. With new HVAC, plumbing, and electric systems seamlessly integrated, every corner exudes efficiency and peace of mind. This haven isn't just a dwelling; it's a sanctuary designed for both relaxation and entertainment, promising to be the backdrop for countless joyous moments and cherished memories.
- Type:
- Condo
- Sq.Ft.:
- n/a
- Status:
- Active
- Beds:
- 2
- Lot size:
- 0.05 Acres
- Year built:
- 1978
- Baths:
- 2.00
- MLS#:
- 24020483
- Subdivision:
- Coeur De Royale Condo Ph 4
ADDITIONAL INFORMATION
This bright & airy elegant condo is move-in ready & a must see! One of the largest floorplans in desirable Coeur De Royale Condominiums. Beautifully updated. Enter the Unit and to Left is a great Bonus Room/Office. LR & DR flow together w/great space for everyday relaxed living & entertaining. Stunning Eat-in Kitchen w/custom cabinetry, Quartz countertops & backsplash. All new appliances, including full-size Washer/Dryer in the laundry closet w/built-in shelving. 3 pantry spaces are amazing! Primary Bedroom features Ensuite Bathroom w/double sinks, Quartz countertop, separate commode & shower area. Incredibly large walk-in closet is fabulous. Storage galore. Extra-large 2nd Bedroom w/2 double closets & 2 windows can be an additional Primary Bedroom and/or a great Den for added living/entertaining space. The full 2nd bathroom is large & features a beautiful sink area & a tub & shower for guests. Heated garage has one reserved parking space #26 for new owner & storage locker #401.
- Type:
- Single Family
- Sq.Ft.:
- 3,048
- Status:
- Active
- Beds:
- 1
- Lot size:
- 0.12 Acres
- Year built:
- 1929
- Baths:
- 2.00
- MLS#:
- 24020145
- Subdivision:
- West Delmar 2
ADDITIONAL INFORMATION
This unique Gothic themed & contemporary open concept home will surprise you with its curves, columns & arches. Step inside there's a stainless steel fireplace set to a marble hearth...inviting you home & on thru the combo LR/DR. A danish polished wood kitchen with Sub Zero. Bosch & all the other culinary toys is cradled by a sunny family room addition + a wall of glass leading outdoors to a second stone & stainless alfresco kitchen. You'll discover 1 bedroom on the main level w/ a floating credenza & walk-in closet. Down the hall you'll find a uniquely tiled bath w/walk-in shower & custom cabinetry. A bentwood styled curved handrail frames the open staircase to the fully finished lower level. Polished, stained concrete floors flow thru this serene space transforming the lower level into the owner's primary ensuite. An ocean-blue & white tiled bath + custom clothing storage + same level laundry translates into a beautifully finished bonus space, a peaceful escape from your busy world.
- Type:
- Single Family
- Sq.Ft.:
- 1,278
- Status:
- Active
- Beds:
- 1
- Year built:
- 2009
- Baths:
- 2.00
- MLS#:
- 24020073
- Subdivision:
- Mississippi Place Townhomes
ADDITIONAL INFORMATION
Always wanted to reside in Lafayette Square but your budget didn’t allow for a mansion? Then check out 1906 Kennett Pl, a two story all brick townhome located in the heart of this vibrant neighborhood! Live large in a smaller footprint – Interior: first floor dining beside a custom fireplace, a well-equipped kitchen w/ new appliances, upstairs expansive loft for your family room or additional sleeping area, oversized bedroom w/ work from home space, two full bathrooms w/ custom showers, plus designer lighting and decorator accents throughout. Exterior: private deck featuring remote controlled retractable awning, entry-level patio w/flagstone pavers, rock landscaping beds w/ irrigation, and the ultimate convenience of an attached garage. What more could you need? Currently used as a secondary residence and easy to show so schedule your viewing today. (Seller is a licensed Missouri real estate agent and will pay 3% commission to buyer’s agent.)
- Type:
- Single Family
- Sq.Ft.:
- n/a
- Status:
- Active
- Beds:
- 2
- Lot size:
- 0.08 Acres
- Year built:
- 1947
- Baths:
- 1.00
- MLS#:
- 24019645
- Subdivision:
- Kenwood Homesites
ADDITIONAL INFORMATION
This 2-bed 1-bath is perfect for a first-time homebuyer or someone looking to add to their investment portfolio. Home has an extra room that can be used as a family room. It also has a full basement that offers plenty of storage space. Highway access makes it an ideal location for anyone looking to purchase.
- Type:
- Single Family
- Sq.Ft.:
- 2,686
- Status:
- Active
- Beds:
- 3
- Lot size:
- 0.27 Acres
- Year built:
- 1956
- Baths:
- 3.00
- MLS#:
- 24017810
- Subdivision:
- Crestwood Hills
ADDITIONAL INFORMATION
Welcome home to this 3 bed/2.5 bath home with 2600 finished square feet in Lindbergh School District! Ready for immediate occupancy, this charming ranch is flooded with plenty of natural light and features brand new carpet, brand new refrigerator, updated kitchen with quartz counter tops and a furnace under 5 years old! Main level features master bedroom suite with attached half bath, two additional bedrooms, full bathroom, cozy living room, and fabulous back sitting room which adds the perfect, peaceful, character-filled living space! Finished lower level adds a large rec room, 3rd fireplace, a second full bathroom, plenty of storage and a cedar closet! Situated perfectly on over a quarter acre fenced yard with shed and patio there is plenty of room for playing or pets! Move-in ready, this meticulously maintained home is ready for its new owner!
- Type:
- Condo
- Sq.Ft.:
- 947
- Status:
- Active
- Beds:
- 1
- Year built:
- 1905
- Baths:
- 1.00
- MLS#:
- 24021685
- Subdivision:
- Barwick Condominiums
ADDITIONAL INFORMATION
Location is key for this amazing one-bedroom, one-bathroom spacious condo located in the heart of the Central West End. As you walk up to the front door you are greeted by a courtyard and beautifully maintained garden. Step inside to see the cozy fireplace, 12 foot ceilings, hardwood floors throughout, and plenty of windows that let in lots of natural light. You will love the updated kitchen, updated bathroom and extra large dining room that could easily be converted into a 2nd bedroom or office. The main bedroom has a large custom closet designed by St. Louis Closet Company. Washer and dryer are in condo and all appliances are included. Balcony over looks the courtyard and garden area. Nestled in Central West End you are within walking distance to the top-rated Forest Park, shops, many restaurants, nightlife and Barnes Jewish hospital.
- Type:
- Single Family
- Sq.Ft.:
- n/a
- Status:
- Active
- Beds:
- 6
- Lot size:
- 0.11 Acres
- Year built:
- 1904
- Baths:
- 1.00
- MLS#:
- 24021973
- Subdivision:
- Chouteau Place Add
ADDITIONAL INFORMATION
Investor's Dream! Schedule your showing today. Lots of the work has already been done. Use Special Sales Contract, AS-IS. Seller to do no repairs or offer any inspections.
Open House:
Wednesday, 4/24 9:30-11:30PM
- Type:
- Condo
- Sq.Ft.:
- 988
- Status:
- Active
- Beds:
- 2
- Lot size:
- 0.07 Acres
- Year built:
- 1950
- Baths:
- 1.00
- MLS#:
- 24020988
- Subdivision:
- Brentwood Forest Condo Ph Five
ADDITIONAL INFORMATION
Showings begin Friday April, 12th. Come see this Gorgeous 2 bed, 1 bath home in the heart of Brentwood! This Fully updated condominium features a spacious living area with a custom stone fireplace as the focal point to enjoy time with family and friends. Other updates include a fresh coat of paint, all new insulated windows, new ceiling fans, new hardwood flooring, new light fixtures, and a beautifully renovated kitchen with custom cabinetry and new appliances. Condo is also fully Smart Home ready and negotiable.
- Type:
- Single Family
- Sq.Ft.:
- 2,180
- Status:
- Active
- Beds:
- 2
- Lot size:
- 0.1 Acres
- Year built:
- 2013
- Baths:
- 3.00
- MLS#:
- 24013008
- Subdivision:
- Villas At South Woods The
ADDITIONAL INFORMATION
Welcome to 5915 Stephanie Green Ct, a beautifully updated Villa nestled in a quiet and charming neighborhood. This home boasts a spacious floorplan with 2 bedrooms and 3 bathrooms, including a luxurious master suite. Enjoy the convenience of main floor laundry and a large 2-car garage. The heart of this home is the upgraded kitchen, perfect for culinary enthusiasts, complemented by a spacious dining area. Relax in the bright and airy living room or retreat to the partially finished basement, featuring a bedroom with natural light, a full bathroom, and ample living space. Step outside to your private elevated back patio, ideal for outdoor entertaining, with a lower-level slab perfect for grilling. With a total of 2216 square feet, including 1280 sqft on the upper level and 936 sqft on the lower level, there's plenty of room to spread out and enjoy! Don't miss your chance to make this beautifully updated Villa your own!
- Type:
- Single Family
- Sq.Ft.:
- n/a
- Status:
- Active
- Beds:
- 3
- Lot size:
- 0.21 Acres
- Year built:
- 1945
- Baths:
- 1.00
- MLS#:
- 24021969
- Subdivision:
- Schiermeyer Heights
ADDITIONAL INFORMATION
BANK FORECLOSED ABANDON HOME THAT'S IN EVICTION ####### BANK OWNED PROPERTY BEING SOLD " AS IS" SELLER TO MAKE NO REPAIRS OR PROVIDE ANY WARRANTIES AS TO THE CONDITION TO THIS PROPERTY. PLEASE NOTE, NO INSPECTIONS OR CONTINGENCIES WILL BE ALLOWED AS PART OF ACCEPTANCE OF OFFER. PURCHASERS ARE RESPONSIBLE FOR OBTAINING POSSESSION AFTER CLOSING OF SALE. PURCHASER ARE RESPONSIBLE FOR VERIFYING SCHOOL DISTRICT AND ANY MUNICIPAL INSPECTIONS OR ORDINANCES CONCERNING THIS PROPERTY. PLEASE NOTE THE SELLER IS MARKETING THIS PROPERTY AS PART OF "FAST TRACK SALES PROGRAM. THIS PROPERTY APPEARS TO BE ABANDON WITH SOME PERSONAL PROPERTY REMAINING. $1000.00 EARNEST MONEY, PROOF OF FUNDS ALONG WITH A SPECIAL SALES CONTRACT TO BE UPLOADED USING THE URL PROVIDED. NOTE: THERE IS NO LEASE OR TENANT AGREEMENT WITH THE OCCUPANT BY THE BANK. PLEASE PROVIDE THE ATTACHED PROPERTY ADDENDUM TO POTENTIAL PURCHASER FOR THEIR REVIEW. PLEASE NOTE, NO INTERIOR PHOTOS ARE AVAILABLE.
$199,900
1433 Bluebird St Louis, MO 63144
- Type:
- Condo
- Sq.Ft.:
- n/a
- Status:
- Active
- Beds:
- 2
- Lot size:
- 0.06 Acres
- Year built:
- 1950
- Baths:
- 1.00
- MLS#:
- 24021639
- Subdivision:
- Brentwood Forest Condo Ph Six
ADDITIONAL INFORMATION
Welcome to your cozy updated Brentwood condo, where move-in and relaxation go hand in hand. This charming abode features 2 bedrooms and an updated bathroom, ensuring modern comfort and style. The kitchen boasts sleek stainless-steel appliances that are ready to stay with the buyer. Convenience meets functionality with the in-unit washer and dryer that can stay with the buyer. Step outside onto the inviting deck, perfect for unwinding after a long day or enjoying your morning coffee. If desired the couch, new bed, TV, and the kitchen table with the bench can stay! Move in and be done! Located in the desirable Brentwood Forest Community, residents enjoy access to a wealth of amenities, including tennis courts, two pools, a clubhouse, and walking trails. For more information on policies and community guidelines, visit www.brentwoodforestcondo.net. Don't miss your chance to make this charming condo your own oasis in Brentwood. $1,000 selling agent BONUS!!!
- Type:
- Single Family
- Sq.Ft.:
- n/a
- Status:
- Active
- Beds:
- 3
- Lot size:
- 0.05 Acres
- Year built:
- 2004
- Baths:
- 3.00
- MLS#:
- 24021748
- Subdivision:
- Pearson Pointe Villa
ADDITIONAL INFORMATION
This former display home is packed with upgrades! This low maintenance villa features beautiful hardwood floors throughout & a bright open floor plan with a gas fireplace in the great room. You will love the convenience of having your laundry room on the upper level with three spacious bedrooms, including the master suite with a full master bath. Enjoy the beautiful Spring and summer days to come on the recently upgraded composite deck. The basement is waiting for your finishing touches and has a full rough in to add a 4th bath! Seller is offering 1 year home warranty to buyer
- Type:
- Single Family
- Sq.Ft.:
- 3,543
- Status:
- Active
- Beds:
- 3
- Lot size:
- 0.07 Acres
- Year built:
- 1878
- Baths:
- 2.00
- MLS#:
- 24020657
- Subdivision:
- Lafayette Square
ADDITIONAL INFORMATION
A rare opportunity to enjoy extraordinary craftsmanship in an extraordinary 3 bed 3543 sq ft home. Plus the adjacent lot at 1825 is included. Upon entering the home you are greeted with the original wood doors, tile entry & secondary doors. The home has been updated with new wood floors throughout. Both the hallway, living & dining room feature unique details like plaster ceiling medallions, original pocket shutters, plaster crown moldings, a set of pocket doors, fireplace mantels & matching doors in the dining room & basement entry. As you pass through the dining room you will see the brand new custom kitchen. Upstairs you will find 3 bedrooms . The front bedroom also has the original pocket shutters and is very large. The lower level has been finished off with a wet bar , laundry area & large family room. The yard is fully fenced & is an oasis to relax in with a wonderful side yard, brick patio & lush landscaping. A 2 car garage completes the home.
- Type:
- Single Family
- Sq.Ft.:
- 1,500
- Status:
- Active
- Beds:
- 3
- Lot size:
- 0.19 Acres
- Year built:
- 1958
- Baths:
- 2.00
- MLS#:
- 24020634
- Subdivision:
- Yorkshire Estates 9
ADDITIONAL INFORMATION
This gorgeous updated ranch in the sought-after Lindberg School District is waiting for you to call it home. Upon entry, you will be met with gleaming hardwood floors. There are 3 bedrooms and an updated kitchen, light and bright with granite countertops and 42" cabinetry, glass backsplash, ceramic floors, and stainless appliances. Downstairs you will find a very large recreational room/family room, a separate room that will make a wonderful office, playroom or 4th sleeping area. (The extra room does not have a full egress window). The utility room and storage room are great for storage and have shelves to keep items neat and tidy! The outside of the home is nearly maintenance-free with its brick build. There is a one-car oversized attached garage, a big fenced yard with a 13x13 work shed, a composite deck, and a patio. Perfect for children, gardeners, pets, and entertainment! Walkable to Crestwood Park, White Cliff Park, and Grant's Trail! What more can you ask for?
- Type:
- Single Family
- Sq.Ft.:
- n/a
- Status:
- Active
- Beds:
- 3
- Lot size:
- 0.46 Acres
- Year built:
- 1950
- Baths:
- 1.00
- MLS#:
- 24021329
- Subdivision:
- Capitol Hill 2
ADDITIONAL INFORMATION
Don't miss out on this spectacular 3 bedroom, 1 bath home in the secluded Capitol Hill subdivision in St. Louis County! Home is 1,700sqft, sits on a large lot (.45acres) and is move in ready! Updates and features include: newer roof, new flooring, paint, contemporary lighting, renovated kitchen with stainless steel appliances, custom bathroom with ceramic tile tub surround, lots of windows for plenty of natural sunlight and main floor laundry. Unfinished lower level with walk out has utility area, more than enough room for storage and is just waiting on your finishing touches. Enjoy nice sized deck and large, level backyard perfect for relaxing or family gatherings. Centrally located, minutes away from I-270, parks, shopping and restaurants. Don't delay, make 26 Capitol Hill your home today!
- Type:
- Single Family
- Sq.Ft.:
- 2,061
- Status:
- Active
- Beds:
- 3
- Lot size:
- 0.33 Acres
- Year built:
- 1970
- Baths:
- 3.00
- MLS#:
- 24020962
- Subdivision:
- Quail Ridge
ADDITIONAL INFORMATION
Looking for affordability paired with size in Lindbergh Schools? This 3 bedroom (possible 4th in LL) 3 full-bath home features hardwood floors throughout the oversized main living areas w/ separate dining, living and family room spaces. Kitchen offers eat-in option and main level also comes with a beautifully updated primary bathroom that highlights the primary suite. Ceiling fans have been installed in each bedroom and other recent updates include all new interior doors, fresh paint throughout and walled partially finished LL waiting for your final touch. Walk-out bonus room in LL features new LVP flooring and has enough size for sleeping space, rec room or even 2nd family room. LL also features its own full-bath. Exterior improvements include painted front door & shutters as well as landscaping. Fenced-in backyard offers functionality as well as privacy backing to trees while front yard faces quiet cul-de-sac. A warm cup of coffee & a good book awaits you on the covered front porch.
$115,000
5240 Ridge Avenue St Louis, MO 63113
- Type:
- Single Family
- Sq.Ft.:
- n/a
- Status:
- Active
- Beds:
- 4
- Lot size:
- 0.15 Acres
- Year built:
- 1891
- Baths:
- 2.00
- MLS#:
- 24020239
- Subdivision:
- Balsons Add
ADDITIONAL INFORMATION
Looking for your next project? This large 4 bed, 2.5 story with large fenced yard and off street parking at 5240 Ridge is calling. This home will need a lot to get back but has great potential! Home may be difficult to access all areas at the moment but will be fully cleaned out prior to close. Home being offered in as-is condition only.
- Type:
- Single Family
- Sq.Ft.:
- n/a
- Status:
- Active
- Beds:
- 3
- Lot size:
- 0.16 Acres
- Year built:
- 1940
- Baths:
- 1.00
- MLS#:
- 24020237
- Subdivision:
- Sheldon Park
ADDITIONAL INFORMATION
Looking for your next home! First time buyers this is one to check out! This one features 3 bedrooms 1 bath and hardwood floors throughout! 2 bedrooms on the main floor and the 3rd located on the second floor. Located right off of Chambers and Lilac and near Riverview Gardens Highschool! Investors this could be a great option to add to your portfolio as well! Schedule your tour today!
$149,900
9960 Lark Avenue St Louis, MO 63125
- Type:
- Single Family
- Sq.Ft.:
- n/a
- Status:
- Active
- Beds:
- 2
- Lot size:
- 0.11 Acres
- Year built:
- 1950
- Baths:
- 2.00
- MLS#:
- 24014259
- Subdivision:
- John F Mcdermotts Meadowbrook
ADDITIONAL INFORMATION
Welcome to your new bungalow home! This charming 2 bed, 2 full BA home boasts meticulous craftsmanship w/ custom millwork, creating a timeless appeal that exudes elegance & comfort. Step inside to discover the warmth of hardwood floors guiding you through the inviting living spaces. The heart of the home lies in its eat-in kitchen, where meals are brought to life amidst a backdrop of modern convenience & classic charm. Relaxation awaits in the comfort of 2 generously-sized BDRMS, each w/ built-in storage; separated by the updated BA, ensuring privacy & convenience. Bask in the natural light of the sunroom, offering a tranquil area to unwind or entertain guests. The fenced, level yard is perfect for all your outdoor enjoyment while the semi-finished lower level includes an additional sleeping area plus large BA. Have peace of mind w/ the newer roof & siding (2017). Blending functionality w/ timeless appeal, this bungalow will be a home where memories are made. Make it yours today!
- Type:
- Single Family
- Sq.Ft.:
- 1,583
- Status:
- Active
- Beds:
- 3
- Lot size:
- 0.1 Acres
- Year built:
- 1955
- Baths:
- 2.00
- MLS#:
- 24014141
- Subdivision:
- Weber Gardens Add
ADDITIONAL INFORMATION
Meticulously maintained home located on a quiet street. Quality updates include: Newer roof, newer thermal pane windows, and newer hot water heat and HVAC. The home boasts 3 large bedrooms, each complemented with gleaming wood floors and ample closet space. A spacious living room/dining room combination is designed with wood floors and large windows that fill the rooms with natural light. The eat in kitchen is complemented with new flooring, ample cabinet and counter space, and large pantry. The finished lower level sports a huge recreation/family room arrayed with brand new carpeting, ample closet space, large storage room, new vinyl flooring and 1/2 bath. The level fenced backyard is topped off with gorgeous landscaping and large patio, ideal for a family BBQ. The oversized 1 car garage is designed with a man door and low maintenance vinyl siding. All this plus a super convenient location near shopping and highways.

Listings courtesy of MARIS MLS as distributed by MLS GRID, based on information submitted to the MLS GRID as of {{last updated}}.. All data is obtained from various sources and may not have been verified by broker or MLS GRID. Supplied Open House Information is subject to change without notice. All information should be independently reviewed and verified for accuracy. Properties may or may not be listed by the office/agent presenting the information. The Digital Millennium Copyright Act of 1998, 17 U.S.C. § 512 (the “DMCA”) provides recourse for copyright owners who believe that material appearing on the Internet infringes their rights under U.S. copyright law. If you believe in good faith that any content or material made available in connection with our website or services infringes your copyright, you (or your agent) may send us a notice requesting that the content or material be removed, or access to it blocked. Notices must be sent in writing by email to DMCAnotice@MLSGrid.com. The DMCA requires that your notice of alleged copyright infringement include the following information: (1) description of the copyrighted work that is the subject of claimed infringement; (2) description of the alleged infringing content and information sufficient to permit us to locate the content; (3) contact information for you, including your address, telephone number and email address; (4) a statement by you that you have a good faith belief that the content in the manner complained of is not authorized by the copyright owner, or its agent, or by the operation of any law; (5) a statement by you, signed under penalty of perjury, that the information in the notification is accurate and that you have the authority to enforce the copyrights that are claimed to be infringed; and (6) a physical or electronic signature of the copyright owner or a person authorized to act on the copyright owner’s behalf. Failure to include all of the above information may result in the delay of the processing of your complaint.
St Louis Real Estate
The median home value in St Louis, MO is $187,500. This is higher than the county median home value of $117,400. The national median home value is $219,700. The average price of homes sold in St Louis, MO is $187,500. Approximately 34.54% of St Louis homes are owned, compared to 44.78% rented, while 20.67% are vacant. St Louis real estate listings include condos, townhomes, and single family homes for sale. Commercial properties are also available. If you see a property you’re interested in, contact a St Louis real estate agent to arrange a tour today!
St Louis, Missouri has a population of 314,867. St Louis is less family-centric than the surrounding county with 20.81% of the households containing married families with children. The county average for households married with children is 20.81%.
The median household income in St Louis, Missouri is $38,664. The median household income for the surrounding county is $38,664 compared to the national median of $57,652. The median age of people living in St Louis is 35.2 years.
St Louis Weather
The average high temperature in July is 88.9 degrees, with an average low temperature in January of 23.4 degrees. The average rainfall is approximately 42.5 inches per year, with 15.4 inches of snow per year.
