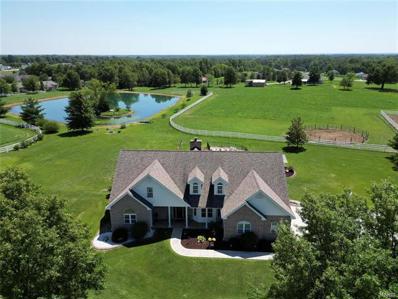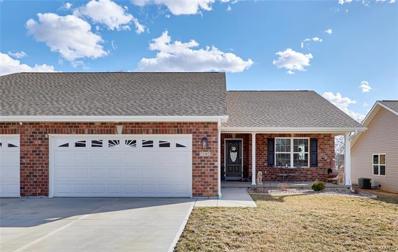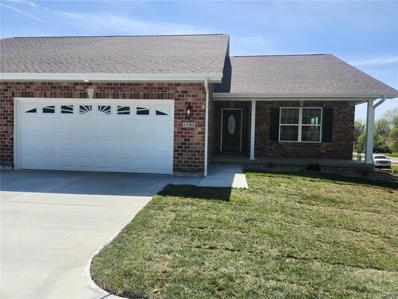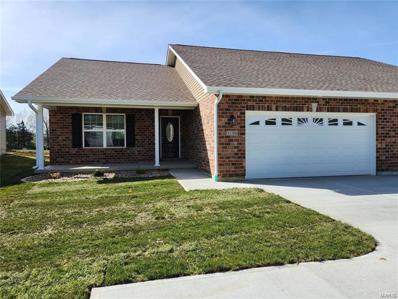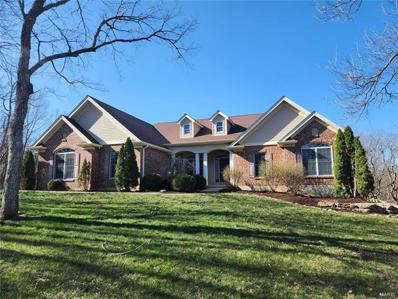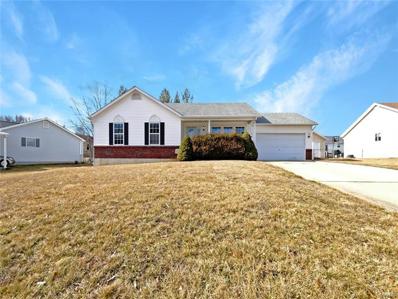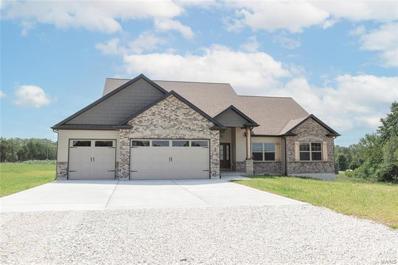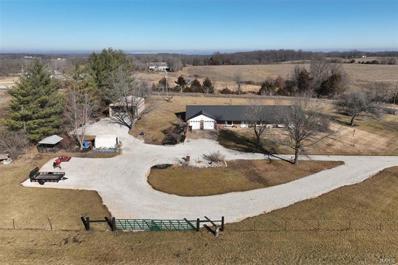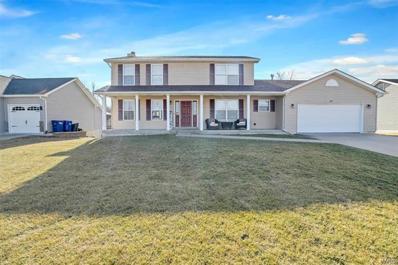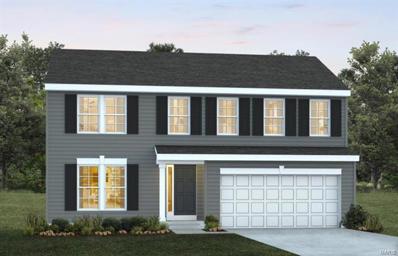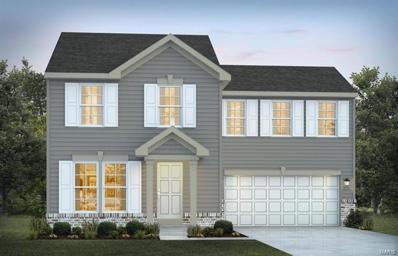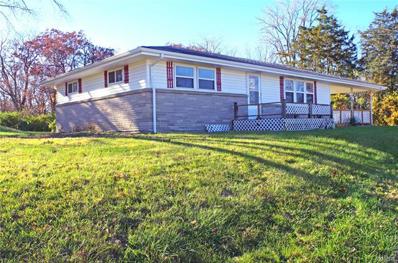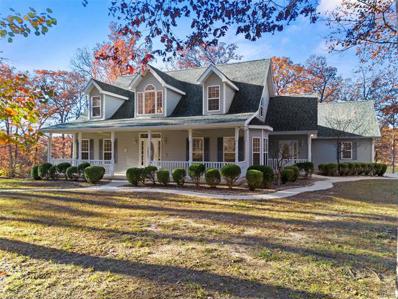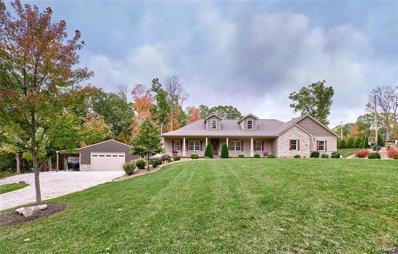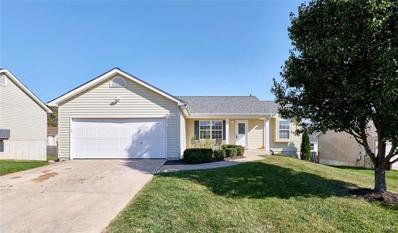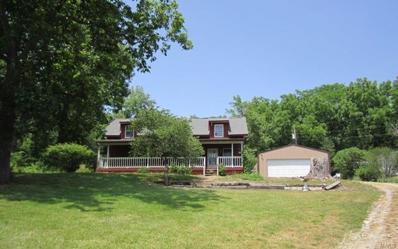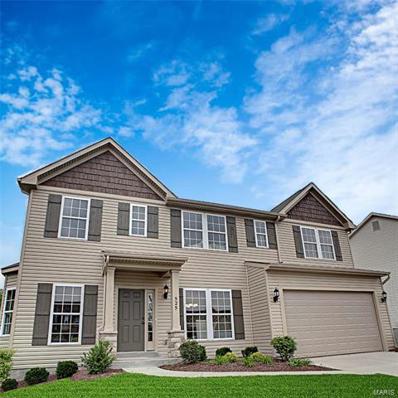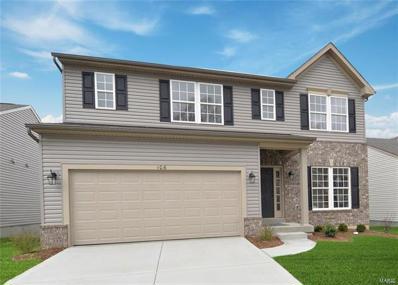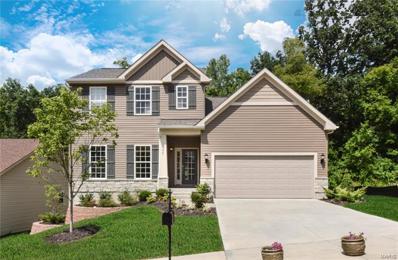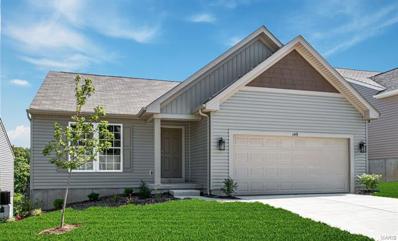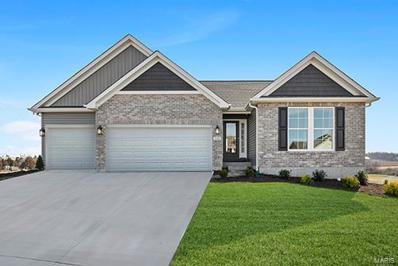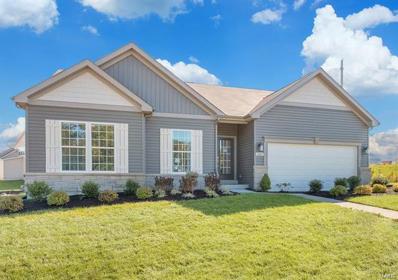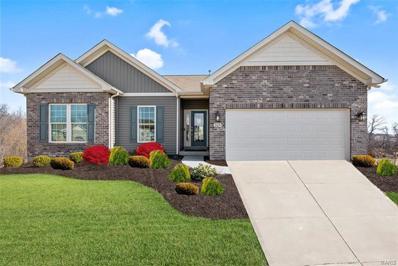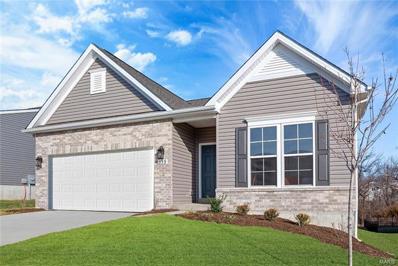Troy MO Homes for Sale
$1,500,000
2190 Highway 47 West Troy, MO 63379
- Type:
- Single Family
- Sq.Ft.:
- 3,354
- Status:
- Active
- Beds:
- 4
- Lot size:
- 15 Acres
- Year built:
- 1999
- Baths:
- 5.00
- MLS#:
- 24012000
- Subdivision:
- 0
ADDITIONAL INFORMATION
Your quiet piece of the countryside. A picturesque estate nestled on 15 manicured acres near the outskirts of town, features a craftsman built, brick home, stable, outdoor riding arena, inground pool, covered patio and fully stocked 1 acre lake. Main floor has 10’ ceilings and master suite accompanied by shower and jetted tub. Kitchen features beautiful white 42” cabinets, granite countertops and appliance package. A formal dining room is perfect for entertaining guests. 2 bedrooms and full bath on 2nd floor. Finished (1,200 sqft) basement, includes full bath and kitchen area. Horses will be right at home in this spacious 36 x 72 insulated barn, exterior Dutch doors, and Nelson automatic waterers in each stall. Ample turnout on lush green pasture and a tack room sure to fit your tack collection for training or showing. Adjoining front office is perfect for conducting equestrian business ventures.
$285,000
1192 Boone Street Troy, MO 63379
- Type:
- Single Family
- Sq.Ft.:
- n/a
- Status:
- Active
- Beds:
- 2
- Lot size:
- 0.17 Acres
- Year built:
- 2023
- Baths:
- 2.00
- MLS#:
- 24008252
- Subdivision:
- Boone Villa
ADDITIONAL INFORMATION
Opportunity knocks for this beautiful, nearly new villa in a 55+ development. Seller is pricing below the cost for the same brand new unit next door for a speedy sale as life plans have changed. Home features a wonderful open great room with a vaulted ceiling, beautiful laminate flooring which leads to a gorgeous kitchen featuring granite countertops, custom cabinets, high end appliances, walk in pantry, breakfast bar and access to a small concrete patio where you can have your coffee on those warmer mornings! Laundry is conveniently located on the main level across from the bedrooms. Main bedroom suite is nicely appointed with walk through bath to walk in closet. Home boasts a large completely finished 2 car garage plus a full basement plumbed for a future bathroom, egress window & tons of lighting in case, in the future, you want some additional square footage. There are still a few months left on the builders warranty. One member of family must be at least 55 to occupy.
$299,500
1198 Boone Street Troy, MO 63379
- Type:
- Single Family
- Sq.Ft.:
- 1,271
- Status:
- Active
- Beds:
- 2
- Lot size:
- 0.25 Acres
- Year built:
- 2023
- Baths:
- 2.00
- MLS#:
- 24008085
- Subdivision:
- Boone Villas
ADDITIONAL INFORMATION
55 and older take a look at this new 2 bdrm 2 bath villa with lots of extras. See the attached spec sheet. Granite counter tops in kitchen with custom made Echelon cabinets. Fully insulated, finished drywalled and painted garage. 10x14 deck to be installed -enclosed soffits and fascia. 25 year warranted shingled roof, Colonial paneled doors, 1 phone and 3 cable jacks. GE self cleaning elec range, high efficiency dishwasher, 1/3 horsepower disposal. Brush nickel plumbing fixtures throughout. The list goes on. The taxes will be determined when property is sold, and the tax id # will be changed. These 2 currently reflect the entire parent tract that this parcel is sold from-BUILDER IS GOING TO BREAK GROUND SOON ON ANOTHER OF THE SAME UNIT SOUTH OF THIS SUBJECT PROJECT.-yard to be sodded weather permitting
$295,000
1196 Boone Street Troy, MO 63379
- Type:
- Single Family
- Sq.Ft.:
- 1,271
- Status:
- Active
- Beds:
- 2
- Lot size:
- 0.15 Acres
- Year built:
- 2023
- Baths:
- 2.00
- MLS#:
- 24008065
- Subdivision:
- Boone Villas
ADDITIONAL INFORMATION
55 and older take a look at this new 2 bdrm 2 bath villa with lots of extras. See the attached spec sheet. Granite counter tops in kitchen with custom made Echelon cabinets. Fully insulated, finished drywalled and painted garage. 10x14 patio, enclosed soffits and fascia. 25 year warranted shingled roof, Colonial paneled doors, 1 phone and 3 cable jacks. GE self cleaning elec range, high efficiency dishwasher, 1/3 horsepower disposal. Brush nickel plumbing fixtures throughout. The list goes on. The taxes will be determined when property is sold, and the tax id # will be changed. These 2 currently reflect the entire parent tract that this parcel is sold from-BUILDER IS GOING TO BREAK GROUND SOON ON ANOTHER OF THE SAME UNIT SOUTH OF THIS SUBJECT PROJECT-yard to be sodded weather permitting
$459,900
424 Winding Woods Troy, MO 63379
- Type:
- Single Family
- Sq.Ft.:
- 3,800
- Status:
- Active
- Beds:
- 4
- Lot size:
- 5 Acres
- Year built:
- 2005
- Baths:
- 4.00
- MLS#:
- 24002174
- Subdivision:
- Springhaven
ADDITIONAL INFORMATION
Experience luxury living in this large 3800 sq ft ranch home (includes lower level) with wall of windows and enormous vaulted ceilings in the great room and overlooks 5 acre wooded setting! The dream kitchen has it all with the walk in pantry,canned lights,center island,custom cabinets,Silestone counter tops, vaulted ceilings and so much more-Walks out to vaulted 14X25 deck-This home was built with all the upgrades you can imagine, high efficiency heat pump, surround sound, Anderson 400 Series Casement windows, the list goes on-The spacious master suite walks into the luxury bath with dual sinks, garden tub and separate shower-finished walkout lower level with family room , rec. room, 4th bdrm and a full bath-3 car o/s side entry garage-All this and located in beautiful Springhaven Subdivision-Blacktop Roads-$20 per month for water-1 year home warranty offered-PLEASE IGNORE DAYS ON MARKET, home was on hold and days accumulated home did not go active until 2/9-selling as is
$277,000
1027 Huntington Drive Troy, MO 63379
- Type:
- Single Family
- Sq.Ft.:
- n/a
- Status:
- Active
- Beds:
- 3
- Lot size:
- 0.25 Acres
- Year built:
- 1999
- Baths:
- 2.00
- MLS#:
- 24007905
- Subdivision:
- Buchanan Creek Estates 7
ADDITIONAL INFORMATION
Welcome to this exquisite property for sale! This home features a stunning natural color palette that creates a warm and inviting atmosphere throughout. The spacious master bedroom is complete with providing ample storage space for all your needs. With other versatile rooms, you'll have flexible living space to tailor to your lifestyle. The primary bathroom offers good under sink storage, perfect for organizing your essentials. Outside, a fenced-in backyard ensures privacy and security, while a cozy sitting area allows for relaxation and enjoyment of the outdoors. Additionally, fresh interior paint and new flooring give this home a fresh, modern feel. Don't miss the opportunity to make this property your own!
$599,000
10 Deer Valley Lane Troy, MO 63379
- Type:
- Single Family
- Sq.Ft.:
- 3,852
- Status:
- Active
- Beds:
- 5
- Lot size:
- 3.05 Acres
- Year built:
- 2023
- Baths:
- 4.00
- MLS#:
- 24007314
- Subdivision:
- Deer Valley
ADDITIONAL INFORMATION
4 BEDROOM 4 BATHROOM BOASTS A MASCULINE BRICK/STONE FRONT ELEVATION ON 3 ACRE DOMAIN WITH 3 CAR GARAGE. ADDITIONAL BEDROOM-NUMBER 5 BY ADDING A CLOSET TO THE MAIN FLOOR OFFICE/DEN SPACE. EXPANSIVE OPEN FLOOR PLAN ALLOWS YOU TO HOST WITH NOT ONLY 1 BUT 2 KITCHENS AND 3 OVENS! LARGE LAUNDRY PARLOR BUILT FOR FRONT LOADERS AS WELL AS ADDITIONAL WASHER AND DRYER HOOK UPS IN LOWER LEVEL. COMPLETELY FINISHED LOWER LEVEL WITH MEDIA ROOM AND FULL SECOND LIVING QUARTERS. MASSIVE OPEN KITCHEN SPACES WITH WALK IN PANTRY AND CENTER ISLAND, BOTH KITCHENS WITH FULL TILE BACKSPLASH. ZLINE DUAL FUEL STOVE COMBO ON MAIN FLOOR IS A CHEF'S DREAM. OWNERS SUITE WITH TRE CEILING AND SPA LIKE BATHROOM HAS TILED WALK IN SHOWER AND RAIN HEAD AND WALK IN CLOSET. WITH OPTION OF ADDING DEEP LARGE TUB SPACE. SPACIOUS 12 X 16 COVERED PATIO AND LEVEL GROUNDS! PAVED STREETS AND READY TO MOVE IN! WELCOME HOME!
$675,000
1149 Cave Farm Road Troy, MO 63379
- Type:
- Single Family
- Sq.Ft.:
- n/a
- Status:
- Active
- Beds:
- 4
- Lot size:
- 26 Acres
- Year built:
- 1987
- Baths:
- 3.00
- MLS#:
- 24005546
- Subdivision:
- N/a
ADDITIONAL INFORMATION
Have you been waiting for a beautiful well kept home sitting on some acreage? if so, you are in luck! This Earth home situated on about 26 acres is a MUST see. This home is it's own private oasis. Step inside you'll find an open floor plan with vaulted ceilings,new luxury vinyl floors in throughout home. Skylights with not even a year old roof allows that natural light into the home. The master suite not only has skylights in the room, but the bathroom with the stand alone tub is something anyone would want. Roll out of bed and walk right out to the front porch overlooking the well kept property. Doesn't get more peaceful than this. Plenty of storage from the oversized garage along with the massive detached building. I could go on and on. Schedule your showings today. Properties like this don't come around too often! Buyer to verify schools.
- Type:
- Single Family
- Sq.Ft.:
- 2,838
- Status:
- Active
- Beds:
- 4
- Lot size:
- 0.23 Acres
- Year built:
- 2006
- Baths:
- 4.00
- MLS#:
- 24002369
- Subdivision:
- Meadowridge Estates
ADDITIONAL INFORMATION
Welcome home to this 4 bedroom 3.5 bath home ready for a growing family! This home boosts 2800+/-sqft of living space which includes a living room, dining room, family room w/fireplace and large bay window, family room opens up to the large kitchen w/breakfast bar and pantry and loads of cabinet space! Upstairs you will find 4 spacious bedrooms and a large master suite w/an en suite bath w/double sinks and separate jetted tub/shower and walk in closet. The finished walkout basement features a FULL kitchen, bath, large additional (possible with egress) bedroom, entertaining area and storage space. Outside you have a beautiful view of trees from your deck (no one behind you) and an extra-large 2 car garage (26x20). Great location! Great neighborhood! Lots of home for the price! USDA qualified!
- Type:
- Other
- Sq.Ft.:
- n/a
- Status:
- Active
- Beds:
- 3
- Baths:
- 2.00
- MLS#:
- 23074290
- Subdivision:
- Summit At Park Hills
ADDITIONAL INFORMATION
Take a step inside the beautifully crafted Stockton. The home includes a Dining Room, spacious Kitchen, separate Flex Room, Powder Room, and Great Room on the First Floor. The Second Floor features an Owner’s Suite with a roomy walk-in closet and private Bathroom. The second floor offers three additional Bedrooms with ample closet space, another full Bath, and 2nd Floor Laundry. The unfinished Lower Level is great for storage or living with options like a finished Rec Room, Bedroom or Bathroom. All Rolwes Company homes include enclosed soffits and fascia, integrated PestShield pest control system, fully sodded yards, and a landscape package. Pictures may vary from actual home constructed. See Sales Representative for all the included features of this home and community.
- Type:
- Other
- Sq.Ft.:
- n/a
- Status:
- Active
- Beds:
- 3
- Baths:
- 2.00
- MLS#:
- 23074283
- Subdivision:
- Summit At Park Hills
ADDITIONAL INFORMATION
The open concept design of this To-Be-Built, 2 Story Lincoln offers a well-designed layout with fantastic details. The first floor features a spacious Great Room, open Dining, Powder Room and Kitchen with ample cabinetry and optional center island. The Second Floor Owner's Suite includes a Walk-In Closet and spacious Owner's Bath with Laundry just steps away for ultimate convenience. The Second Floor includes three additional bedrooms with spacious closets and a Linen closet. The unfinished Lower Level is great for storage or living with options like a finished Rec Room, Bedroom or Bathroom. All Rolwes Company homes include enclosed soffits and fascia, integrated PestShield pest control system, fully sodded yards, and a landscape package. Pictures may vary from actual home constructed. See Sales Representative for all the included features of this home and community.
$175,000
637 N. Lincoln Dr Troy, MO 63379
- Type:
- Single Family
- Sq.Ft.:
- n/a
- Status:
- Active
- Beds:
- 2
- Year built:
- 1955
- Baths:
- 1.00
- MLS#:
- 23068107
- Subdivision:
- Na
ADDITIONAL INFORMATION
2 Bedroom Ranch Home/1Bath, 1/2 Acres, Troy, MO Set on a .5 Acre lot on N. Lincoln Dr. North Edge of Troy is this 2 Bedroom, 1 Bath Ranch home. Open floor plan, brick veneer maintenance free exterior, and carport. The property overlooks Hwy 61 and is not in the City Limits. Currently a rental property, recently repainted with new flooring. Rental Property, Ideal Permanent Residence, or Multiple Commercial Uses.
$945,000
100 Snow Hill Lane Troy, MO 63379
- Type:
- Single Family
- Sq.Ft.:
- n/a
- Status:
- Active
- Beds:
- 5
- Lot size:
- 17.72 Acres
- Year built:
- 1999
- Baths:
- 6.00
- MLS#:
- 23066106
- Subdivision:
- N/a
ADDITIONAL INFORMATION
Welcome to this stunning lakefront oasis nestled on 17 ac., offering a breathtaking view that will leave you in awe. This 5BR/4BA property offers ample space for you & your family. Every inch of this home has been finished, including the bsmnt w/ it's spacious family room walking right out to the lake. Whether you're hosting gatherings or looking for addt'l living space, this basement offers endless possibilities. The garage has been transformed into additional living space, with even more room for relaxation & entertainment. While the home could benefit from some updating, it presents limitless possibilities to unleash your creative vision & truly make it your own. The detached two-car garage comes complete w/ a concrete floor & electric, offering ample storage space for vehicles & other belongings. Don't miss out on the opportunity to make this exceptional property your dream home!
$864,900
2267 Hubbard Court Troy, MO 63379
- Type:
- Single Family
- Sq.Ft.:
- n/a
- Status:
- Active
- Beds:
- 5
- Lot size:
- 3 Acres
- Year built:
- 2017
- Baths:
- 4.00
- MLS#:
- 23063485
- Subdivision:
- Hopeview Estates
ADDITIONAL INFORMATION
Executive Ranch on 3 country wooded acres. Truly a custom home with extreme attention to detail. Nearly 2400sf on main level with 4 bedrooms, luxury master suite and 2 LAUNDRY ROOMS on main level !!! Gourmet kitchen is detailed with custom cabs, sink and hard surface tops. Center island is perfect for prepping or meals on the run. Dining area is open to house and to the glass wall of doors that opens up completely to the covered retractable screened in patio. Outdoor area is heated with infra red heating system. Heated Salt water pool, pool bar, outdoor grilling stations and cool deck epoxy. Master bedroom has couffered ceilings, nicely sized master bath and large walk in closet with its own laundry area. 3 additional bedrooms are great sized and have walk ins. The 3 car garage has taller doors, insulated and heated. 36 x 48 detached building is insualted with wood walls, built in benches and a 12' lean to. Custom concrete and Custom trim. Must see in person. appt only
$299,000
430 Glen Court Troy, MO 63379
- Type:
- Single Family
- Sq.Ft.:
- 2,240
- Status:
- Active
- Beds:
- 4
- Lot size:
- 0.25 Acres
- Year built:
- 2004
- Baths:
- 3.00
- MLS#:
- 23061442
- Subdivision:
- Glen Meadows
ADDITIONAL INFORMATION
This home is a 3 bed, 2 bath upstairs and has MIL quarters downstairs. This home has lots of updates. New appliances on the main floor, stove downstairs, new hot water heater, refinished cabinets, luxury vinyl plank flooring downstairs, new garage door, deck , fence and fresh paint throughout, all less than 1 year old. Luxury vinyl plank flooring throughout the main floor, roof, countertops, and light fixtures all less than 2 years old. The open floor plan with vaulted ceiling makes this home feel extra spacious. The basement features a completely separate living apartment with 1 bed, 1 bath, living room, full kitchen and a separate entrance so you can rent to have extra income or use the space for yourself.
$130,400
409 Hardy Road Troy, MO 63379
- Type:
- Single Family
- Sq.Ft.:
- n/a
- Status:
- Active
- Beds:
- 4
- Lot size:
- 1.23 Acres
- Year built:
- 1830
- Baths:
- 2.00
- MLS#:
- 23040769
ADDITIONAL INFORMATION
You asked for unique, you got unique. Part of this home was a log cabin built in 1830. You can't get more unique than that. A little over 1 ac, 2 sty with huge detached 2 car garage/workshop. It's location is right next to the Cuivre River State Park. Can you imagine driving through the scenic and beautiful park every night on your way home? Well it's possible. It just doesn't get any more charming or unique than this home. There are 4 bedrooms, 2 baths, plus an extra rec room upstairs that could easily be a playroom or media room.
- Type:
- Other
- Sq.Ft.:
- n/a
- Status:
- Active
- Beds:
- 4
- Baths:
- 3.00
- MLS#:
- 23020940
- Subdivision:
- Summit At Park Hills
ADDITIONAL INFORMATION
This unique design of this To-Be-Built 2 story Hartford includes Formal Dining Room, large Kitchen and Breakfast area, separate Study, Powder Room, spacious Great Room and Mud Room all on the Main Floor. The Second Floor features Owner's Suite with roomy Walk-In Closet and private Owner's Bath. The Second Floor offers 3 additional Bedrooms with Walk-In Closets, another full Bath and Family Room with ample space to veg out. Options like 3 Car Garage, Great Room Fireplace, Bay Windows, Jack & Jill Bath or Vaulted and Coffered Ceilings can truly customize your new home. All Rolwes Company homes include enclosed soffits and fascia, integrated PestShield pest control system, fully sodded yards, and a landscape package. Pictures may vary from actual home constructed. See Sales Representative for all the included features of this home and community.
- Type:
- Other
- Sq.Ft.:
- n/a
- Status:
- Active
- Beds:
- 3
- Baths:
- 3.00
- MLS#:
- 23020929
- Subdivision:
- Summit At Park Hills
ADDITIONAL INFORMATION
The open concept design of this To-Be-Built, 2 Story Barkley offers a luxurious layout with fantastic details. The sunlit Great Room and Family Dining area open to the Kitchen, with an optional prep island, expansive counters, and nearby pantry. The spacious Second Floor Owner's Suite includes a Walk-In Closet and spacious Owner’s Bath with Laundry just steps away for ultimate convenience. The Second Floor also includes Two Bedrooms, a Full Bath, and Loft Space, with the option of adding a 4th bedroom and additional bath. Options like 3-Car Garage, vaulted ceilings, a fireplace, or bay windows can truly personalize your new home. All Rolwes Company homes include enclosed soffits and fascia, integrated PestShield pest control system, fully sodded yards, and a landscape package. Pictures may vary from actual home con structed. See Sales Representative for all the included features of this home and community.
- Type:
- Other
- Sq.Ft.:
- n/a
- Status:
- Active
- Beds:
- 3
- Baths:
- 3.00
- MLS#:
- 23020923
- Subdivision:
- Summit At Park Hills
ADDITIONAL INFORMATION
The inviting To-Be-Built One and a Half Story Sienna offers an open layout with 3 Bedrooms and 2 Car Garage. The First Floor features sunlit Great Room that opens to Dining and Kitchen with island that offers additional seating and spacious pantry. The layout offers a nearby Powder Room and Laundry Room just off the Garage. The private Owner’s Suite offers the perfect escape with elegant Owner’s Bath and impressive Walk-In Closet. The Second Floor opens to Loft and features two additional Bedrooms and a Bathroom. Options like fireplace in Great Room, vaulted ceilings, bay windows and fourth Bedroom with Jack & Jill can truly personalize your new home. All Rolwes Company homes include enclosed soffits and fascia, integrated PestShield pest control system, fully sodded yards, and a landscape package. Pictures may vary from actual home constructed. See Sales Representative for all the included features of this home and community.
- Type:
- Other
- Sq.Ft.:
- n/a
- Status:
- Active
- Beds:
- 3
- Baths:
- 2.00
- MLS#:
- 22077596
- Subdivision:
- Summit At Park Hills
ADDITIONAL INFORMATION
The open concept design of this To-Be-Built Ranch-style Tremont features 3 Bedrooms, 2 Bathrooms, Main Floor Laundry and a 2 Car Garage. The layout of this home opens to a spacious Great Room, sunlit Dining area and Kitchen. The Owner's Suite is the perfect retreat featuring a private Owner's Bathroom and a large Walk-in Closet. Options like Kitchen Island, Great Room Fireplace, Vaulted Ceilings, Bay Windows or 2’ Bedroom Extension can truly personalize your new home. All Rolwes Company homes include enclosed soffits and fascia, integrated PestShield pest control system, fully sodded yards, and a landscape package. Pictures may vary from actual home constructed. See Sales Representative for all the included features of this home and community.
- Type:
- Other
- Sq.Ft.:
- n/a
- Status:
- Active
- Beds:
- 3
- Baths:
- 2.00
- MLS#:
- 22065721
- Subdivision:
- Summit At Park Hills
ADDITIONAL INFORMATION
The split-bedroom open concept design of this To-Be-Built Ranch Style Westbrook is just the right size for modern living. The sunlit Great Room and Family Dining Room open into one of the largest Kitchens you will find in a home this size. Plenty of counter space, a spacious Prep Island, Whirlpool appliances and a Walk-in Pantry make this a cook’s dream. The Owner’s Suite features a private Owner’s Bath and large Walk-in Closet. The standard 3-Car Garage opens into the Laundry/Mud Room for the ultimate in convenience. Two spacious Bedrooms and a Full Bath complete this well-designed floor plan. Options like vaulted ceilings, an open staircase, a fireplace, or bay windows can truly personalize your new home. All Rolwes Company homes include enclosed soffits and fascia, integrated PestShield pest control system, fully sodded yards, and a landscape package. Pictures may vary from actual home constructed. See Sales Representative for all the included features of this home and community.
- Type:
- Other
- Sq.Ft.:
- n/a
- Status:
- Active
- Beds:
- 3
- Baths:
- 2.00
- MLS#:
- 22065723
- Subdivision:
- Summit At Park Hills
ADDITIONAL INFORMATION
Designed for ultimate livability, this To-Be-Built Rochester offers a Split 3 Bedroom layout, 2 Bathrooms, main floor Laundry/Mud Room and 2 Car Garage. The home opens to a spacious Great Room, sunlit Dining Area, and Kitchen that includes an oversized island with additional seating and a super-sized walk-in pantry. The Owners' Suite is the perfect retreat, featuring a large walk-in closet and private Owner’s Bath. Options like Great Room Fireplace, Bay Windows, Vaulted or Coffered Ceilings can truly personalize your new home. All Rolwes Company homes include enclosed soffits and fascia, integrated PestShield pest control system, fully sodded yards, and a landscape package. Pictures may vary from actual home constructed. See Sales Representative for all the included features of this home and community.
- Type:
- Other
- Sq.Ft.:
- n/a
- Status:
- Active
- Beds:
- 3
- Baths:
- 2.00
- MLS#:
- 22065679
- Subdivision:
- Park Hills
ADDITIONAL INFORMATION
This To-Be-Built Rockport ranch-style home features a split Bedroom, open concept plan with 3 Bedrooms, 2 Bathrooms, main floor Laundry, and 2-car garage. The home opens to a spacious Great Room, sunlit Dining Area, and Kitchen that includes an over-sized island with additional seating. The Owners' Suite is the perfect retreat, featuring a spacious Walk-In Closet and private Owner’s Bath. Options like 3-Car Garage, vaulted ceilings, a fireplace, or bay windows can truly personalize your new home. All Rolwes Company homes include enclosed soffits and fascia, integrated PestShield pest control system, fully sodded yards, and a landscape package. Pictures may vary from actual home constructed. See Sales Representative for all the included features of this home and community.
- Type:
- Other
- Sq.Ft.:
- n/a
- Status:
- Active
- Beds:
- 3
- Baths:
- 2.00
- MLS#:
- 22065674
- Subdivision:
- Summit At Park Hills
ADDITIONAL INFORMATION
Designed with livability in mind, this To-Be-Built Savoy offers stunning elevations and open floor plan perfect for entertaining. The split Bedroom Ranch layout features three Bedrooms, two Baths, Two Car Garage and Main Floor Laundry. The inviting Kitchen with included island opens to Dining and sunlit Great Room. The private Owner’s Suite is the perfect escape featuring elegant Owner’s Bath and desirable Walk-In closet. The Main Floor offers two additional Bedrooms and Bathroom. Options like vaulted or coffered ceilings, bay windows, Great Room Fireplace and finished Lower Level can truly personalize your new home. All Rolwes Company homes include enclosed soffits and fascia, integrated PestShield pest control system, fully sodded yards, and a landscape package. Pictures may vary from actual home constructed. See Sales Representative for all the included features of this home and community.

Listings courtesy of MARIS MLS as distributed by MLS GRID, based on information submitted to the MLS GRID as of {{last updated}}.. All data is obtained from various sources and may not have been verified by broker or MLS GRID. Supplied Open House Information is subject to change without notice. All information should be independently reviewed and verified for accuracy. Properties may or may not be listed by the office/agent presenting the information. The Digital Millennium Copyright Act of 1998, 17 U.S.C. § 512 (the “DMCA”) provides recourse for copyright owners who believe that material appearing on the Internet infringes their rights under U.S. copyright law. If you believe in good faith that any content or material made available in connection with our website or services infringes your copyright, you (or your agent) may send us a notice requesting that the content or material be removed, or access to it blocked. Notices must be sent in writing by email to DMCAnotice@MLSGrid.com. The DMCA requires that your notice of alleged copyright infringement include the following information: (1) description of the copyrighted work that is the subject of claimed infringement; (2) description of the alleged infringing content and information sufficient to permit us to locate the content; (3) contact information for you, including your address, telephone number and email address; (4) a statement by you that you have a good faith belief that the content in the manner complained of is not authorized by the copyright owner, or its agent, or by the operation of any law; (5) a statement by you, signed under penalty of perjury, that the information in the notification is accurate and that you have the authority to enforce the copyrights that are claimed to be infringed; and (6) a physical or electronic signature of the copyright owner or a person authorized to act on the copyright owner’s behalf. Failure to include all of the above information may result in the delay of the processing of your complaint.
Troy Real Estate
The median home value in Troy, MO is $182,000. This is higher than the county median home value of $165,900. The national median home value is $219,700. The average price of homes sold in Troy, MO is $182,000. Approximately 56.46% of Troy homes are owned, compared to 34.52% rented, while 9.01% are vacant. Troy real estate listings include condos, townhomes, and single family homes for sale. Commercial properties are also available. If you see a property you’re interested in, contact a Troy real estate agent to arrange a tour today!
Troy, Missouri has a population of 11,505. Troy is more family-centric than the surrounding county with 35.87% of the households containing married families with children. The county average for households married with children is 33.16%.
The median household income in Troy, Missouri is $55,000. The median household income for the surrounding county is $58,603 compared to the national median of $57,652. The median age of people living in Troy is 31.3 years.
Troy Weather
The average high temperature in July is 87.6 degrees, with an average low temperature in January of 19.9 degrees. The average rainfall is approximately 41.7 inches per year, with 16.6 inches of snow per year.
