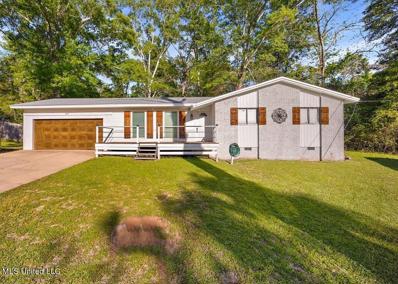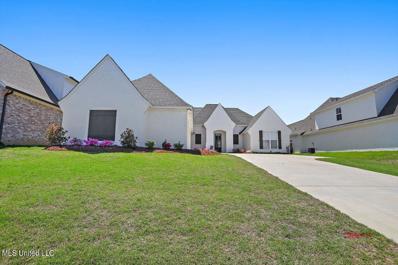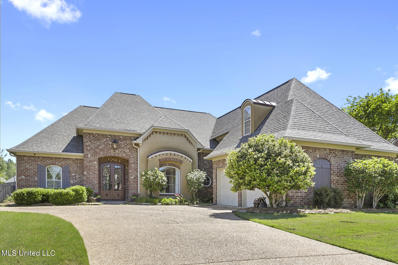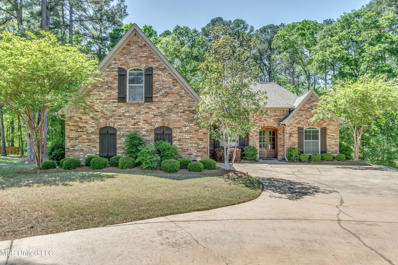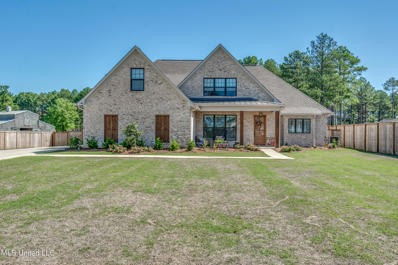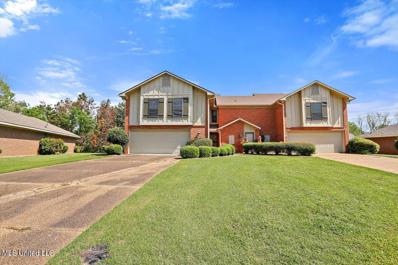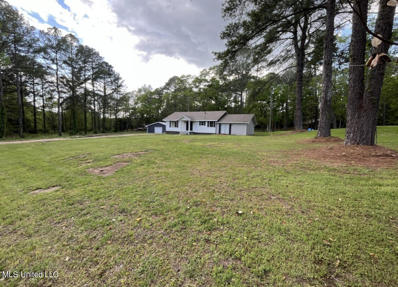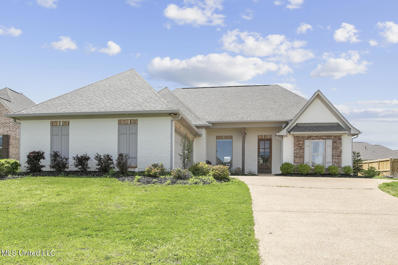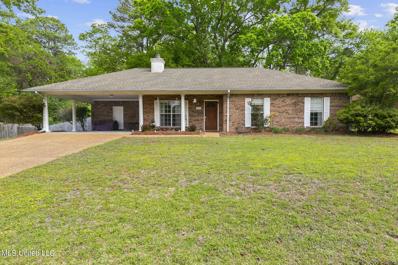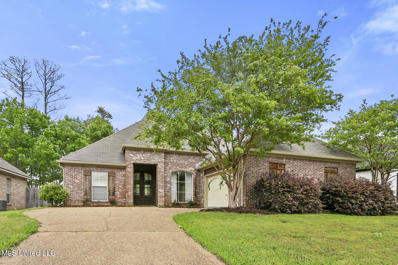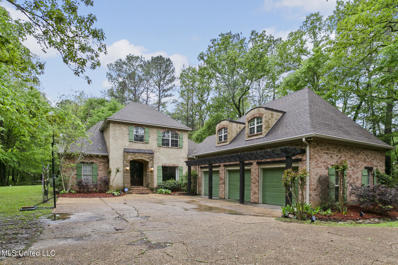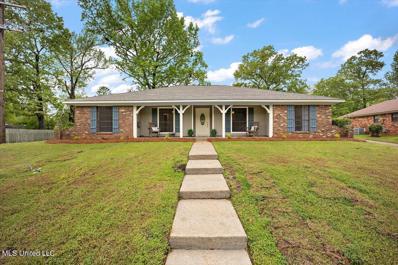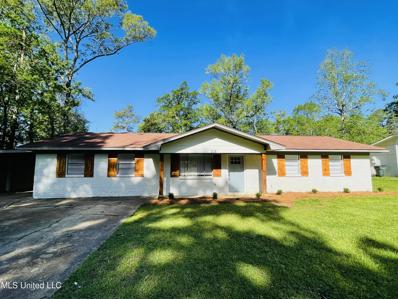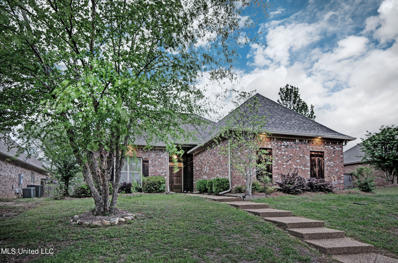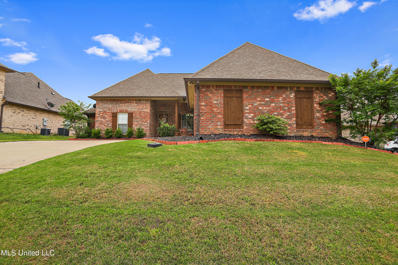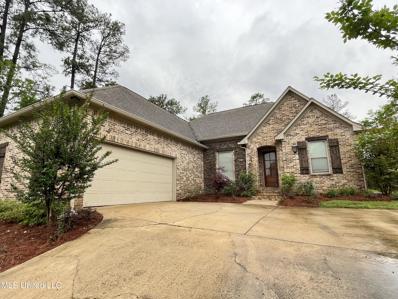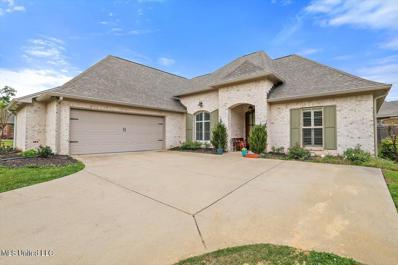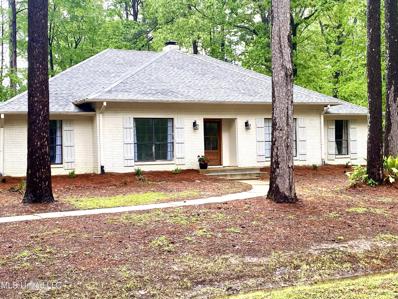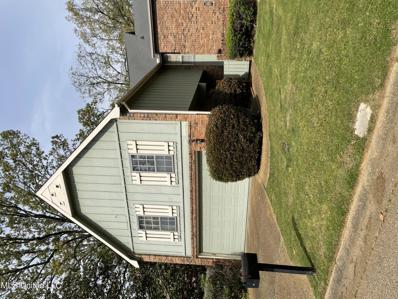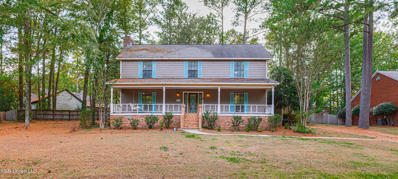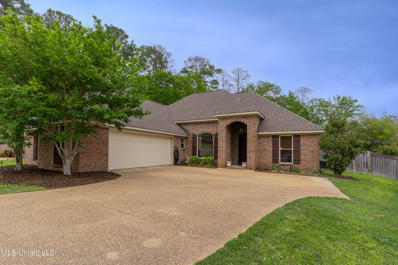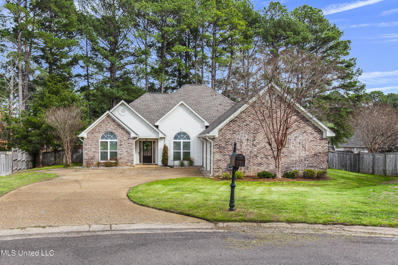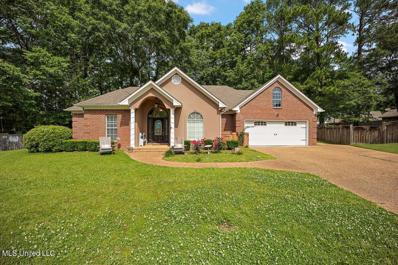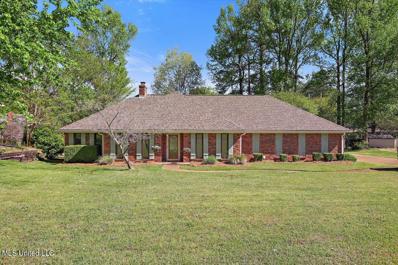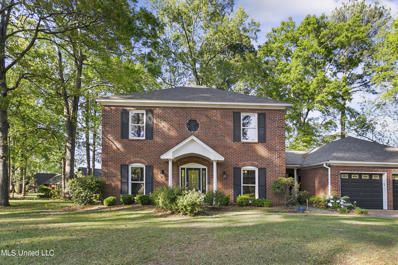Brandon MS Homes for Sale
$278,900
109 Martha Lane Brandon, MS 39042
- Type:
- Single Family
- Sq.Ft.:
- 1,797
- Status:
- NEW LISTING
- Beds:
- 4
- Lot size:
- 0.48 Acres
- Year built:
- 1955
- Baths:
- 3.00
- MLS#:
- 4076576
- Subdivision:
- Prescott Place
ADDITIONAL INFORMATION
COMPLETELY RENOVATED AND MOVE IN READY! This house has it all right in the heart of Brandon on a quiet cul-de-sac with TONS of privacy! Offering a totally updated/remodeled semi open floor plan so you have plenty of room for day to day living, hanging in the evenings and entertaining guests. Features include but not limited to: Granite counters throughout, spa like primary bathroom with separate tub and shower, makeup vanity, storage, double sinks, and a huge walk in closet with shelving, large primary bedroom, large laundry area with access to outside for convenience, split plan for privacy three additional nice size bedrooms that offer adequate closet space as well, updated/renovated bathrooms, a large covered back patio perfect for entertaining and much more! Last but definitely not least we have a 2 car attached garage, oversized storage room, and a workshop with power, and a roll up door in the backyard! You do not want to miss this one! Call your Realtor today to schedule a private tour!
$456,000
406 Pilot Circle Brandon, MS 39047
Open House:
Sunday, 4/21 2:00-4:00PM
- Type:
- Single Family
- Sq.Ft.:
- 2,387
- Status:
- NEW LISTING
- Beds:
- 4
- Lot size:
- 0.23 Acres
- Year built:
- 2021
- Baths:
- 4.00
- MLS#:
- 4076572
- Subdivision:
- Northshore Landing
ADDITIONAL INFORMATION
Welcome to your new home in the prestigious Northshore Landing Community! This exquisite residence offers a harmonious blend of luxury, comfort, and convenience, making it the perfect choice for discerning homeowners. Situated in the highly sought-after Northshore Landing Community, this home provides easy access to amenities, parks, and top-rated schools, ensuring a lifestyle of convenience and tranquility. With four bedrooms, three and a half bathrooms, and a generous three-car garage, this home provides ample space for families of all sizes. The open floor plan creates an inviting atmosphere, perfect for both entertaining and everyday living. Step inside and admire the timeless elegance of heart of pine floors throughout the main living areas, adding warmth and character to every room. The spacious kitchen features premium stainless steel appliances, ample counter space, and an abundance of storage, perfect for preparing gourmet meals and hosting gatherings. The walk-in pantry keeps everything nice and tidy. Cozy up by the fireplace with a built-in blower, providing warmth and ambiance during chilly evenings, creating the perfect setting for relaxation and unwinding. Retreat to the master bathroom oasis featuring a soaking tub, tile shower, and dual sinks, offering a spa-like experience in the comfort of your own home. The walk-in closet will fit any wardrobe. Coming inside the from the three-car garage, you will find a handy mudroom that offers elegant storage. When it comes to chores, the laundry room provides everything you need to work quickly and efficiently, with a lovely sink and plenty of extra storage. Step outside to your own private oasis and entertain guests or relax with family on the spacious covered patio overlooking the huge backyard, providing endless opportunities for outdoor enjoyment and recreation. Don't miss out on the opportunity to make this stunning home yours. Schedule a showing today and start envisioning your future in this exceptional property!
Open House:
Sunday, 4/21 2:00-4:00PM
- Type:
- Single Family
- Sq.Ft.:
- 2,726
- Status:
- NEW LISTING
- Beds:
- 4
- Lot size:
- 0.5 Acres
- Year built:
- 2007
- Baths:
- 2.00
- MLS#:
- 4076558
- Subdivision:
- Huntington Lake
ADDITIONAL INFORMATION
***Welcome Home to 207 Huntington Hollow*** This home is move in ready with over 2700 sf, it has all the space you need! You are immediately greeted by an impressive custom iron door. Once entering the foyer your eye is drawn to the 12' high ceilings and the beautiful brick archway that divides the living room and the kitchen. Light pours in through the large picture window in the dining room and the double French doors on either side of the the fireplace. The kitchen is perfectly laid out for entertaining while you can still enjoy being part of the party! The kitchen features stainless steel appliances, granite countertops, center work island, cooktop with gas burners, new refrigerator, new dishwasher and a breakfast nook for casual dining. The split floor plan allows for privacy with the main bedroom down the hallway off of the living room. The main bedroom is nicely sized with hardwood floors. Through the decorative sliding door is the main bathroom and walk-in closet. The main bathroom features double vanities, large walk-in shower, newly replaced jetted tub, and a separate water closet. On the opposite side of the home you will find two nicely sized guest rooms that a share full bathroom. The laundry room is just off of the kitchen and has a built in desk space. Up the stairs you will find a fantastic bonus space that could be a fourth bedroom, playroom, office or workout room. There is also bathroom with a shower. An added bonus is the media room, perfect for movies or gaming! The double french doors lead to the backyard featuring a flagstone courtyard patio that is great for grilling or relaxing. The garage is extra deep so you can park your vehicles and store all your extra things too. This home offers so many upgrades: MS Ironworks Front Door (over $10K), New Roof in April 2022, Two new A/C and Heating Lennox systems installed 2022, New Mini Split/Ductless in summer 2020 in office, New Jacuzzi tub in 2020, New toilets downstairs in 2021, Fresh paint/trim, LeafFilter gutters on right side and back of home, Proactive retainer walls around back to prevent shifting of home, catch basin and French drains, New dishwasher 2023, New refrigerator 2023, upgraded LED lights with dimmers throughout the house, Upgraded security system installed in 2022 includes camera door bell, camera in front-yard and backyard with large views and recordings, smart thermostats, keypad to open front door w/ a locked in lowered monthly monitoring rate that is transferable to new owners. The yard is regularly treated for weeds and the service has been paid through the end of 2024. This is wonderful home that is ready for new owners. Call your favorite realtor to see this home in person today!
- Type:
- Single Family
- Sq.Ft.:
- 2,796
- Status:
- NEW LISTING
- Beds:
- 4
- Lot size:
- 0.71 Acres
- Year built:
- 2015
- Baths:
- 3.00
- MLS#:
- 4076511
- Subdivision:
- Easthaven Estates
ADDITIONAL INFORMATION
AWESOME LOCATION! This beautiful open split plan home sits on a quiet cul-de-sac & backs up to a gorgeous wooded area where you can watch the deer from your back patio!! Foyer has brick archways & pine ceiling. Dining room also features brick archways. Large laundry room has sink, great countertop space & lots of cabinets. Kitchen is a CHEF'S DELIGHT with its amazing professional grade Italian Bertazzoni gas range with 6 burners & oven!! Stainless appliances, tons of cabinet space, granite counter tops, subway tile backsplash, under-mount cabinet lighting, breakfast bar & pantry. Home has heart pine floors. Sunroom features cedar beam entry, pine ceiling & entrance into screened-in porch. Private oversized master suite features pine ceiling & entrance into the screened porch. The master bath has an oversized master shower with bench seat, large jacuzzi tub, his & her vanities, granite countertops, large walk-in closet with built-in shelves & drawers. 2 guest bedrooms downstairs with walk-in closets, and 3rd guest bedroom located upstairs with a full bath, could be used as a bonus room, etc. Out back you'll find a screened-in porch & an extra large patio with magnificent views of the many trees which also offer privacy, it's perfect for entertaining, relaxing & watching the deer that come visit! Honestly, it's hard to go back inside because it's so beautiful & relaxing, it feels like you're on vacation, the pictures don't do it justice! Walk-in attic has flooring for storage. Brandon schools! Minutes from downtown Brandon, dining, shopping & the Interstate.
- Type:
- Single Family
- Sq.Ft.:
- 2,978
- Status:
- NEW LISTING
- Beds:
- 4
- Lot size:
- 1 Acres
- Year built:
- 2023
- Baths:
- 3.00
- MLS#:
- 4076512
- Subdivision:
- Northshore Landing
ADDITIONAL INFORMATION
A must see in Northshore Landing subdivision!! This one year old home on one acre in a cul de sac features a POOL on a POND with a SCREENED IN PORCH and FIRE PIT in a fenced back yard! This 4 bedroom/3 bathroom features heart of pine floors, top of the line stainless appliances, solid countertops, beautiful light fixtures, a tornado shelter, plantation shutters, a whole home generator, irrigation spigots, a 3 car garage, a separate dining room and an unfinished bonus room if you need more square footage. The primary bedroom has vaulted ceilings and is spacious with a designer bathroom with a soaker tub, separate shower, walk-in closet with built ins and double vanities. The great room has vaulted ceilings with a brick fireplace and built in cabinets and opens to the kitchen with a beautiful island and abundant counter space and a walk in pantry. There is another bedroom and bathroom downstairs along with an expansive laundry room with a sink. Upstairs, there are 2 spacious bedrooms with a bathroom and bonus/landing area. You will not want to leave the peaceful backyard with the fire pit and the beautiful salt water pool with a bubbler feature and multi-colored LED lights. Or, relax in the screened in porch with the serene views of the pond which is included in the property. Call today for your private showing!
- Type:
- Townhouse
- Sq.Ft.:
- 1,964
- Status:
- NEW LISTING
- Beds:
- 3
- Lot size:
- 0.08 Acres
- Year built:
- 1975
- Baths:
- 3.00
- MLS#:
- 4076433
- Subdivision:
- Timbers Of Crossgates
ADDITIONAL INFORMATION
Welcome to effortless living in this charming three-bedroom, two-and-a-half-bathroom home that's sure to leave a lasting impression. With 1964 square feet of living space, this residence offers a perfect blend of comfort and convenience. Located in the sought-after Timbers of Crossgates 2 community, you'll have access to amenities including a community pool and tennis courts. As you arrive, you'll be greeted by the convenience of a spacious two-car garage. Step inside to discover a well-appointed kitchen with ample counter space, perfect for preparing meals and entertaining. The living room features vaulted ceilings, creating a sense of spaciousness and comfort. Downstairs, a convenient half bath awaits for guests' use. Upstairs, you'll find three generously sized bedrooms, each boasting large walk-in closets for ample storage. The master bedroom offers the added luxury of a private balcony, perfect for enjoying morning coffee or evening relaxation. Both upstairs bathrooms feature elegant double vanities and bathtubs, providing a touch of luxury to everyday living. The entire home has been tastefully updated with new flooring throughout, adding a fresh and modern appeal. Outside, a tranquil courtyard awaits in the backyard, providing a serene space for outdoor enjoyment and relaxation. Don't miss out on the opportunity to call this delightful residence your own. Schedule your showing today and experience the ease and comfort of living in the Timbers of Crossgates community!
- Type:
- Single Family
- Sq.Ft.:
- 1,808
- Status:
- NEW LISTING
- Beds:
- 3
- Lot size:
- 2.04 Acres
- Year built:
- 1965
- Baths:
- 2.00
- MLS#:
- 4076497
- Subdivision:
- Metes And Bounds
ADDITIONAL INFORMATION
BEAUTIFUL 3 bedroom 2 bath home on 2.04 acres with 30x40 (1200 sq ft) Renovated shop and 12x25 (300 sq ft) Renovated garage that is also heated and cooled. The House needs a little TLC. This property is FABULOUS!!
$375,000
413 Emerald Trail Brandon, MS 39047
- Type:
- Single Family
- Sq.Ft.:
- 2,049
- Status:
- NEW LISTING
- Beds:
- 3
- Lot size:
- 0.24 Acres
- Year built:
- 2017
- Baths:
- 2.00
- MLS#:
- 4076451
- Subdivision:
- Gardens Of Manship
ADDITIONAL INFORMATION
This home, built in 2018, is not new construction - it's better! The problem with new construction is that there are often new kinks to work out and you are paying a higher price per square foot because its NEW. The best thing about buying homes that are NEWER is that they have been lived in so those kinks have been addressed and the price per foot has come down some! This home is just that and more! With the classic white brick exterior and brick and stone accents, this home has great curb appeal! The gas lantern and wooden front door make the home inviting and charming. Once inside the home, you have the benefit of a private front foyer that opens up into the formal dining room and spacious living room. The living room and kitchen have an open floor space that allow for easy daily living. The kitchen has tons of cabinetry and storage and an island perfect for quick weekday meals and homework! The kitchen is timeless with white cabinets, beautiful granite, and stainless steel appliances - all appliances including the washer, dryer, and fridge will remain with the house! Just off the kitchen is a designated office and separate large laundry room. The primary bedroom is also just off the kitchen is so warm and relaxing with the tongue-in-groove tray ceiling. The ensuite primary bath is perfect with two separate large vanities, a soaking tub and beautiful tiled shower. With a split plan, you won't hear any of the noise from kids or guests in the other two bedrooms. And the large hallways bath is a great size for sharing! Finally, the back yard is an oasis for lounging outside. The covered back patio has a tongue-in-groove and outdoor ceiling fan to keep the space comfortable and beautiful. The covered space is plenty big for watching Saturday football or hanging out with friends or family. The backyard is nice and flat for any type of kids play equipment for an expansion of the patio if you choose! This home is exceptional and worth seeing! Call your realtor for a private showing.
- Type:
- Single Family
- Sq.Ft.:
- 1,398
- Status:
- NEW LISTING
- Beds:
- 3
- Lot size:
- 0.34 Acres
- Year built:
- 1997
- Baths:
- 2.00
- MLS#:
- 4076431
- Subdivision:
- Harvey Hill Estates
ADDITIONAL INFORMATION
Welcome to your future oasis. This charming 3 bedroom, 2 bath home is located in a quiet neighborhood of Brandon. Both interior and exterior have had recent updates. Brand new water-resistant vinyl plank flooring, and updated fixtures throughout give a modern feel. The large backyard is a perfect spot for entertaining with a firepit and a spot to foster your green thumb in the garden area. This house boasts immense storage options with loads of closet and cabinet space. Just a short drive or even a 15-minute walk to the adorable downtown area, this home screams location! Situated in the Brandon school district and close to the Brandon amphitheater concert venue, the Jackson international airport, and many other amenities. Shiloh park is close by and Bill Vance Park is even accessible through the neighborhood. There is also a dog park nearby at the Brandon Multipurpose pavilion. Don't wait to snatch this one up, it won't last long!
- Type:
- Single Family
- Sq.Ft.:
- 1,610
- Status:
- NEW LISTING
- Beds:
- 3
- Lot size:
- 0.23 Acres
- Year built:
- 2007
- Baths:
- 2.00
- MLS#:
- 4076422
- Subdivision:
- Farmington Station
ADDITIONAL INFORMATION
LOCATION LOCATION MEANS EVERYTHING!! Great, Well maintained 3 bedroom 2 bath split plan home located in Farmington Station!! Nice size kitchen with open breakfast area. Oversized primary bedroom that leads to the primary bath with separate tub and shower. Fully fenced in backyard with plenty of space for little ones to roam. Close to shopping, restaurants, schools, medical and the reservoir. This home is located in a area that offers USDA Financing with Zero down payment for Qualified Buyers. Call today to schedule to view.
$635,000
305 London Cove Brandon, MS 39047
- Type:
- Single Family
- Sq.Ft.:
- 3,841
- Status:
- Active
- Beds:
- 5
- Lot size:
- 2 Acres
- Year built:
- 2004
- Baths:
- 4.00
- MLS#:
- 4076411
- Subdivision:
- Mellomeade
ADDITIONAL INFORMATION
Welcome to 305 London Cove perfectly situated on an approximately 2 acre lot in Mellomeade Subdivision. This expansive property boasts approximately 3,800 square feet of living space, thoughtfully designed for optimal comfort and style. There are 5 bedrooms, and 4 baths with the primary bedroom and bath conveniently located downstairs for added privacy and accessibility. Upstairs features 2 bedrooms, one bath, game room and office space. The pool table in the game room stays with the home. The well-sized kitchen features an island, a breakfast room and keeping room/fireplace providing the perfect setting for culinary adventures and casual dining. Entertain in style with a formal dining room and a large den complete with a cozy fireplace, ideal for gatherings and everyday living.
$309,900
33 Sunline Drive Brandon, MS 39042
- Type:
- Single Family
- Sq.Ft.:
- 1,980
- Status:
- Active
- Beds:
- 4
- Lot size:
- 0.34 Acres
- Year built:
- 1977
- Baths:
- 2.00
- MLS#:
- 4076335
- Subdivision:
- Crossgates
ADDITIONAL INFORMATION
Like new in Crossgates! This home has it all! 4 bedrooms and 2 full baths with beautiful tile floors and surrounds. Truly open floor plan that flows between the kitchen, Formal dining room and the living room. New roof, refinished pine floors, appliances, a/c unit are less than 4 years old, Plus an irrigation system. Call your favorite agent to view.
$325,000
308 Bomar Street Brandon, MS 39042
- Type:
- Single Family
- Sq.Ft.:
- 2,420
- Status:
- Active
- Beds:
- 3
- Lot size:
- 0.32 Acres
- Year built:
- 1968
- Baths:
- 2.00
- MLS#:
- 4076339
- Subdivision:
- Boyce Acres
ADDITIONAL INFORMATION
GREAT HOME LOCATED CLOSE TO DOWNTOWN BRANDON! Located at End of Streen next to a Beautiful Park! 3/2 with Large Family Room plus Large Bonus Room! Updated! Large Screened Back Porch overlook Large Fully Fenced Backyard! Don't Miss this one! Close to Great Schools & Not Far From Interstate Access!
- Type:
- Single Family
- Sq.Ft.:
- 1,936
- Status:
- Active
- Beds:
- 3
- Lot size:
- 0.24 Acres
- Year built:
- 2006
- Baths:
- 2.00
- MLS#:
- 4076302
- Subdivision:
- Turtle Ridge
ADDITIONAL INFORMATION
Well maintained 3 BR, 2 BA home with an office in lovely Turtle Ridge. Open and spacious floor plan with heart of pine wood floors in the living room with extra high ceilings, bright windows with custom Roman shades, wood blinds, and a fireplace. Large dining area with lots of space and windows. The kitchen has stainless appliances, granite counter tops, breakfast bar, gas stove, and double ovens. Jacuzzi jetted tub. Master shower, completely tiled. Large walk in closet off of master bath. Separate laundry room with plenty of storage. Office with built-ins to help you stay organized. Fenced in back yard, easy to maintain landscaping. Don't miss this great home, call to schedule a showing today!
- Type:
- Single Family
- Sq.Ft.:
- 2,600
- Status:
- Active
- Beds:
- 4
- Lot size:
- 0.21 Acres
- Year built:
- 2017
- Baths:
- 3.00
- MLS#:
- 4076251
- Subdivision:
- Hidden Hills
ADDITIONAL INFORMATION
Welcome to 259 Hidden Hills Parkway! This stunning 2017-built home offers spacious living with 4 large bedrooms, 3 baths, built in office desk, and 2600 square feet of comfort. This open split-plan has great curb appeal! Nothing says ''welcome'' like the inviting front porch and back porch with sunset views! The spacious family room has a gas fireplace. The separate formal dining room is delightful and flows right into the galley-style kitchen that features a huge granite kitchen island and beautiful granite counter tops, very cool backsplash, stainless appliances, plenty of storage and pantry space and a oversized breakfast/sitting area! The large master suite is light and airy with a tray ceiling, spa-like bath with ceramic-tile double vanity, jetted tub with glass-privacy window, stand-up shower, nice-sized closet with built-ins! There are 2 nice size guest bedrooms. Two of the guest bathrooms are adjoined by a full bath that features double ceramic-tile vanities and tub/shower combo! The forth bedroom is across the home and very private! The Laundry/utility room has a huge folding table to make chores easier. Enjoy the serene ambiance of Hidden Hills subdivision, complete with a covered back porch for relaxation. Dive into community amenities including a neighborhood pool, clubhouse, and picturesque walking trails. With two neighborhood ponds and proximity to the Reservoir, outdoor enjoyment is endless. Conveniently located near dining, medical facilities, shopping, and boasting great schools, this property is the epitome of modern living.
- Type:
- Single Family
- Sq.Ft.:
- 2,163
- Status:
- Active
- Beds:
- 4
- Lot size:
- 0.44 Acres
- Year built:
- 2017
- Baths:
- 3.00
- MLS#:
- 4076246
- Subdivision:
- Speers Crossing
ADDITIONAL INFORMATION
Experience modern comfort and style in this charming home located at 101 Speers Valley Road in Brandon. The open-concept kitchen seamlessly flows into the living and dining areas, creating a welcoming space for gatherings and everyday living. The kitchen with its offers practicality and openness, making it a central hub for daily activities and entertaining. This home features granite countertops in the kitchen and baths, freshly refinished wood floors, raised ceilings in several areas of the home, a split plan layout, with the primary bedroom thoughtfully separated from the rest of the bedrooms for added privacy and relaxation, a nest thermostat and other smarthome features with the Vivant security system. The primary bath is a luxurious retreat with a walk-in tile shower with a glass enclosure and door, a jetted garden tub, two vanities with separate mirrors and lighting, and a spacious walk-in closet, offering a perfect blend of convenience and comfort. Step into this inviting residence at 101 Speers Valley Road and discover a harmonious blend of modern design and functional living spaces. With its open layout, private primary suite, and elegant finishes throughout, this home provides a serene oasis in the heart of Brandon. Don't miss the chance to make this property your own and enjoy a lifestyle of comfort and sophistication in this beautiful home.
$335,000
828 Bryce Street Brandon, MS 39047
- Type:
- Single Family
- Sq.Ft.:
- 2,094
- Status:
- Active
- Beds:
- 3
- Lot size:
- 0.21 Acres
- Year built:
- 2017
- Baths:
- 2.00
- MLS#:
- 4076148
- Subdivision:
- Scottish Hills
ADDITIONAL INFORMATION
Look no further, as this residence perfectly fits your criteria! Nestled in the charming subdivision of Scottish Hills, this home boasts a split layout with 3 bedrooms and 2 baths, featuring an expansive open plan accentuated by a spacious kitchen island. With granite countertops, under-counter lighting, and a convenient pantry, the kitchen is sure to delight. The primary bedroom showcases a striking feature wall, adding character to the ample space. Step outside onto the covered back porch, ideal for summer relaxation. Plus, the fully fenced backyard, equipped with a French drain installed in 2022, ensures both privacy and practicality. A new roof was installed in 2023! Don't miss out on this exceptional opportunity - schedule a viewing today with your trusted real estate agent before it's gone!
$349,900
316 Swallow Drive Brandon, MS 39047
- Type:
- Single Family
- Sq.Ft.:
- 2,869
- Status:
- Active
- Beds:
- 5
- Lot size:
- 0.49 Acres
- Year built:
- 1978
- Baths:
- 3.00
- MLS#:
- 4076408
- Subdivision:
- Audubon Point
ADDITIONAL INFORMATION
BEAUTIFULY & TOTALLY RENOVATED, LOTS OF LIVING SPACE, LOCATED IN QUITE NEIGHBORHOOD AT RESERVOIR!!! This floorplan features 5 bedrooms and 3 full baths, Large Family Room with tall airy ceilings & fireplace PLUS there's a second family room providing extra space for multiple purposes, such as game room or whatever you need extra space for. The Kitchen was totally renovated with quartz countertops, all new appliances including upgraded Cafe' brand cooktop w/griddle, double ovens, built-in microwave and the s/s refrigerator remains. The renovation also included new wood laminate flooring throughout and new ceramic floors in all 3 bathrooms. Additionally, all bathrooms were totally renovated as well, with all new granite countertops and all new tile floors, showers/baths. The home has all new upgraded light fixtures, knobs, plumbing fixtures, etc. throughout. The 5th bedroom is huge and could akso be used for lots of different purposes if you don't need that 5th bedroom. The large shady backyard is fenced with privacy fence and large covered patio space for outdoor fun and relaxation. Plus, parking is no issue here either, has long driveway providing lots of parking space. Owner loves home and wishes they could stay but relocating due to job.
$220,000
60 Sycamore Lane Brandon, MS 39042
- Type:
- Townhouse
- Sq.Ft.:
- 1,800
- Status:
- Active
- Beds:
- 3
- Lot size:
- 0.05 Acres
- Year built:
- 1972
- Baths:
- 3.00
- MLS#:
- 4076141
- Subdivision:
- Timbers Of Crossgates
ADDITIONAL INFORMATION
Convenience meets charm. 3 bed / 2 and 1/2 bath townhouse located in Timbers of Crossgates. House has been well taken car of and is ready to move in. A/C and Water Heater have been replaced in the past 3 years. Fantastic schools, great access to shopping and restaurants all located within a stones throw. Ownership also gives you access to a beautiful lake, walking trails, tennis courts and pool.
$276,000
545 Dixton Drive Brandon, MS 39047
- Type:
- Single Family
- Sq.Ft.:
- 2,250
- Status:
- Active
- Beds:
- 4
- Lot size:
- 0.47 Acres
- Year built:
- 1984
- Baths:
- 3.00
- MLS#:
- 4076037
- Subdivision:
- Castlewoods
ADDITIONAL INFORMATION
Come see this 2 story home in the desired Castlewoods Subdivision. 4 bedrooms 2.5 baths with 2250 Sq Ft. Beamed ceilings with large wood burning fireplace in Great room. All 4 bedrooms are upstairs. Spacious Master. Call your favorite Realtor to see this home today!
- Type:
- Single Family
- Sq.Ft.:
- 1,865
- Status:
- Active
- Beds:
- 3
- Lot size:
- 0.26 Acres
- Year built:
- 2011
- Baths:
- 2.00
- MLS#:
- 4076043
- Subdivision:
- Hidden Hills
ADDITIONAL INFORMATION
Welcome home to a well maintained one owner, three-bedroom, two full bath home, situated on a quiet cul-de-sac in the charming Hidden Hills Subdivision. There is so much to see! Open and split floorplan, high ceilings, tray ceilings, crown molding, granite counter tops, canned lights, hand-scraped wood floors throughout (no carpet), office area, laundry room, walk in closets, and a lovely kitchen with lots of storage. Also included are high-speed fiber, a neighborhood pool and fitness center included in the HOA dues Schedule your private showing today.
$299,900
105 Waverly Court Brandon, MS 39047
- Type:
- Single Family
- Sq.Ft.:
- 1,977
- Status:
- Active
- Beds:
- 3
- Lot size:
- 0.33 Acres
- Year built:
- 2001
- Baths:
- 2.00
- MLS#:
- 4076048
- Subdivision:
- Bay Pointe
ADDITIONAL INFORMATION
Enjoy the comfort and convenience of this charming 3-bedroom, 2-bath home located in the gated community of Bay Pointe of Brandon. This home features a split floor plan, an open dining room, and living room with high ceilings and built-in bookshelves by the fireplace. The kitchen includes a breakfast bar, plenty of cabinet space, and an office nook adjacent to the laundry room. The primary suite boasts dual vanities, a soaking tub, and a walk-in closet. Outside, you'll find a covered patio, large deck, and fenced yard. Plus, this home features two and a half garages. Also, enjoy the amenities in the golfing community. Bay Pointe is located right off of old MS 471, within minutes of the Dogwood Festival, Ross Barnett Reservoir, hospital, and more. Call today to schedule your viewing!
- Type:
- Single Family
- Sq.Ft.:
- 2,103
- Status:
- Active
- Beds:
- 3
- Lot size:
- 0.33 Acres
- Year built:
- 1998
- Baths:
- 2.00
- MLS#:
- 4075940
- Subdivision:
- Wellington Place
ADDITIONAL INFORMATION
Welcome to your dream home nestled in a serene cul-de-sac within a small neighborhood, less than 2 miles from Brandon High School. This meticulously crafted residence offers a harmonious blend of comfort, convenience, and accessibility. Spanning across 2100 square feet, this spacious home boasts 3 bedrooms, 2 baths, and a large upstairs bonus room providing ample room for both relaxation and entertainment. The inviting living room is adorned with a gas fireplace, perfect for cozy evenings with loved ones. Prepare culinary delights with ease in the beautiful kitchen featuring more than ample counter space and equipped with sleek stainless steel appliances that elevate both style and functionality. Step outside to discover your expansive backyard, featuring a double fence that allows for convenient trailer or boat parking. Whether you're hosting weekend gatherings or simply enjoying the outdoors, this backyard offers endless possibilities for recreation and relaxation. Accessibility is seamlessly integrated throughout the home, with a guest bathroom designed to accommodate wheelchairs and featuring a deep soaking tub with a handicapped accessible door. Don't miss your chance to make this exceptional residence your own - schedule a viewing today and experience the epitome of gracious living.
$280,000
30 Westridge Drive Brandon, MS 39047
- Type:
- Single Family
- Sq.Ft.:
- 2,126
- Status:
- Active
- Beds:
- 4
- Lot size:
- 0.36 Acres
- Year built:
- 1983
- Baths:
- 2.00
- MLS#:
- 4075851
- Subdivision:
- Mill Creek
ADDITIONAL INFORMATION
Welcome to the highly sought-after Mill Creek subdivision in Brandon MS!! This spacious 4 bedroom, 2 bath home is the epitome of comfort and style. With 2126 square feet of living space, there's plenty of room for you and your loved ones to spread out and make lasting memories. As you step inside, you'll immediately notice the extra room that could be used as an office, providing a quiet space for work or study. Additionally, there's a formal dining room, perfect for hosting elegant dinner parties and gatherings. The Mill Creek neighborhood offers an array of amenities, including tennis courts, a pool, and a clubhouse. You'll have endless opportunities for recreation and relaxation right at your doorstep. Convenience is key, as this home is strategically located close to a variety of shopping and dining options. Whether you're in the mood for a shopping spree or a delicious meal, you'll find everything you need just a stone's throw away. Step outside onto the large deck and take in the beauty of the spacious backyard. With ample room to play and entertain, this outdoor oasis is perfect for summer BBQs and family gatherings. Rest assured, this house has undergone several updates to ensure your comfort and peace of mind. The A/C system was completely replaced in 2023, providing efficient cooling throughout the home. The roof was replaced in April 2018, offering you a worry-free shelter. Additionally, the hot water heater and kitchen floor are both new, adding a touch of modernity to your daily life. The kitchen is a chef's dream, equipped with a double oven, garbage disposal, and a Kitchen Aid dishwasher. The bathrooms have been thoughtfully remodeled, creating a spa-like retreat for relaxation and rejuvenation. Maintenance is a top priority, as evidenced by the chimney sweep conducted in 2023 and the yearly termite contract with Family Termite. Furthermore, the meter base, service entrance cable, and breaker box were all replaced in 2005, ensuring the safety and reliability of your electrical system. Don't miss out on this incredible opportunity to call this house your home. Contact us today to schedule a viewing and embark on a new chapter of comfort, convenience, and community in Mill Creek subdivision.
Open House:
Sunday, 4/21 1:00-3:00PM
- Type:
- Single Family
- Sq.Ft.:
- 3,683
- Status:
- Active
- Beds:
- 5
- Lot size:
- 0.61 Acres
- Year built:
- 1984
- Baths:
- 4.00
- MLS#:
- 4075798
- Subdivision:
- Sunrise Point
ADDITIONAL INFORMATION
Nestled along the tranquil shores of the Ross Barnett Reservoir , this exceptional residence epitomizes luxury waterfront living at its finest. Boasting breathtaking panoramic views of the sparkling waters and majestic sunrises, this meticulously maintained home offers an unparalleled combination of elegance, comfort, and modern convenience. Step inside to discover a thoughtfully designed floor plan that seamlessly blends indoor and outdoor living. The expansive living area features floor-to-ceiling windows that frame mesmerizing water views, creating a serene ambiance that invites relaxation and rejuvenation. Entertain guests with ease in the spacious living room, where a cozy fireplace adds warmth and charm to gatherings. The heart of the home lies in the updated gourmet kitchen, where culinary enthusiasts will delight in the granite countertops, custom cabinetry, and stainless steel appliance including gas cooktop and double ovens. Whether preparing gourmet meals or casual snacks, this culinary haven is sure to inspire creativity and culinary mastery. Retreat to the luxurious primary suite, where sweeping water views create a tranquil sanctuary for rest and relaxation. Pamper yourself in the renovated primary bath, featuring a spa-like atmosphere complete with a soaking tub and oversized walk-in shower. Additional bedrooms offer comfortable accommodations for family and guests, each boasting ample closet space and two of them have serene water views. A bonus room/formal living can serve as a home office, media room, or fitness center, ensuring that every need is met with style and sophistication. Outside, a private waterfront oasis awaits, where lush landscaping, a sprawling patio, and a private dock offer the perfect backdrop for outdoor living and entertaining. Spend lazy afternoons lounging by the water's edge, or embark on aquatic adventures from your own backyard. Conveniently located just minutes from shopping, dining, and recreational attractions, this waterfront retreat offers the perfect blend of tranquility and convenience. Don't miss the opportunity to experience the ultimate in waterfront living - schedule your private tour today and discover the unrivaled beauty and luxury of this extraordinary residence.
Andrea D. Conner, License 22561, Xome Inc., License 21183, AndreaD.Conner@xome.com, 844-400-XOME (9663), 750 State Highway 121 Bypass, Suite 100, Lewisville, TX 75067

The data relating to real estate for sale on this web site comes in part from the IDX/RETS Program of MLS United, LLC. IDX/RETS real estate listings displayed which are held by other brokerage firms contain the name of the listing firm. The information being provided is for consumer's personal, non-commercial use and will not be used for any purpose other than to identify prospective properties consumers may be interested in purchasing. Information is deemed to be reliable but not guaranteed. Copyright 2021 MLS United, LLC. All rights reserved.
Brandon Real Estate
The median home value in Brandon, MS is $185,900. This is higher than the county median home value of $177,100. The national median home value is $219,700. The average price of homes sold in Brandon, MS is $185,900. Approximately 75.06% of Brandon homes are owned, compared to 19.14% rented, while 5.8% are vacant. Brandon real estate listings include condos, townhomes, and single family homes for sale. Commercial properties are also available. If you see a property you’re interested in, contact a Brandon real estate agent to arrange a tour today!
Brandon, Mississippi has a population of 23,421. Brandon is more family-centric than the surrounding county with 38.23% of the households containing married families with children. The county average for households married with children is 35.73%.
The median household income in Brandon, Mississippi is $72,529. The median household income for the surrounding county is $61,605 compared to the national median of $57,652. The median age of people living in Brandon is 38.8 years.
Brandon Weather
The average high temperature in July is 92.5 degrees, with an average low temperature in January of 35.3 degrees. The average rainfall is approximately 56.7 inches per year, with 0 inches of snow per year.
